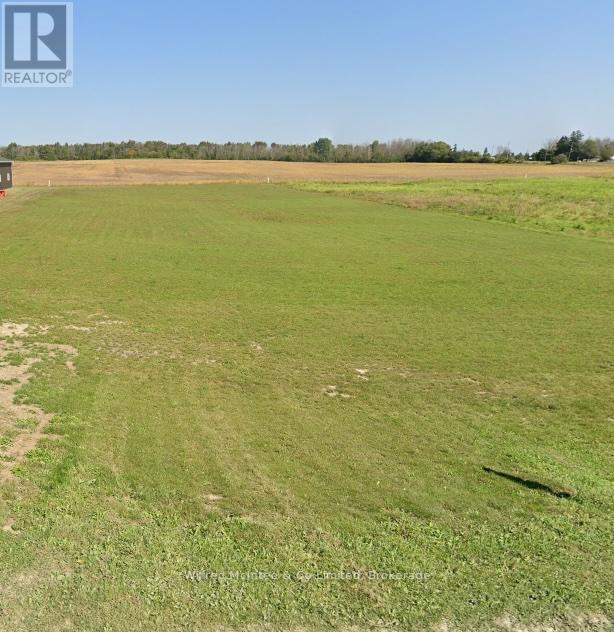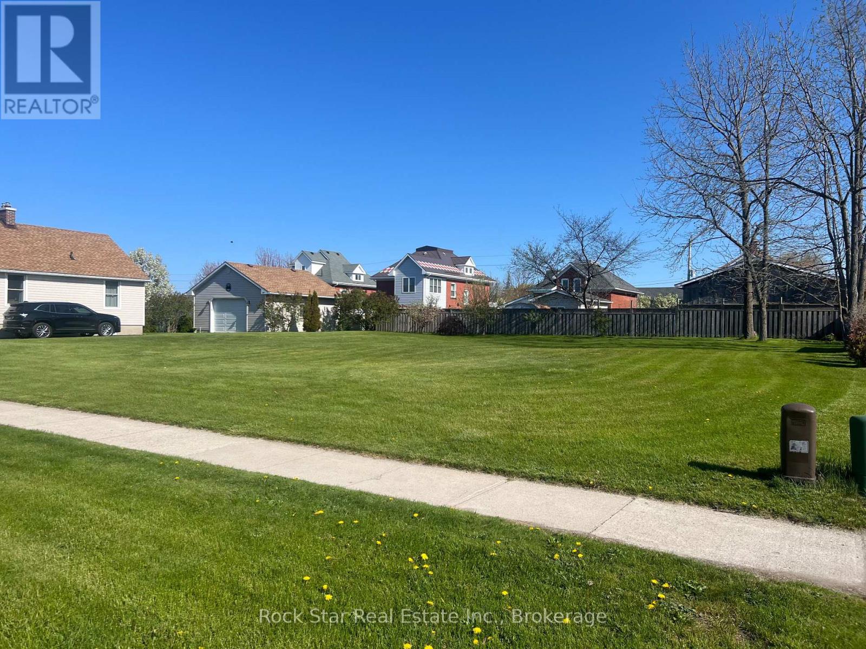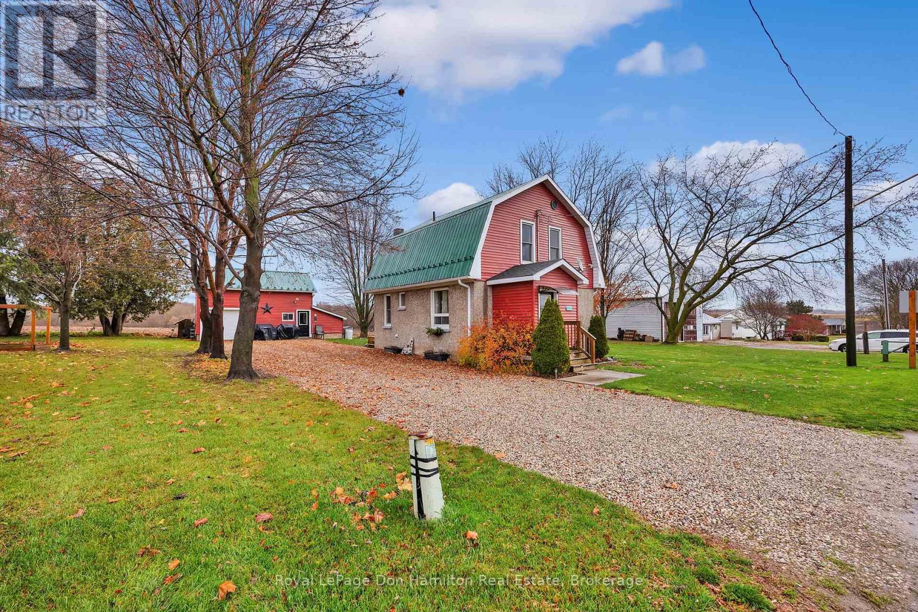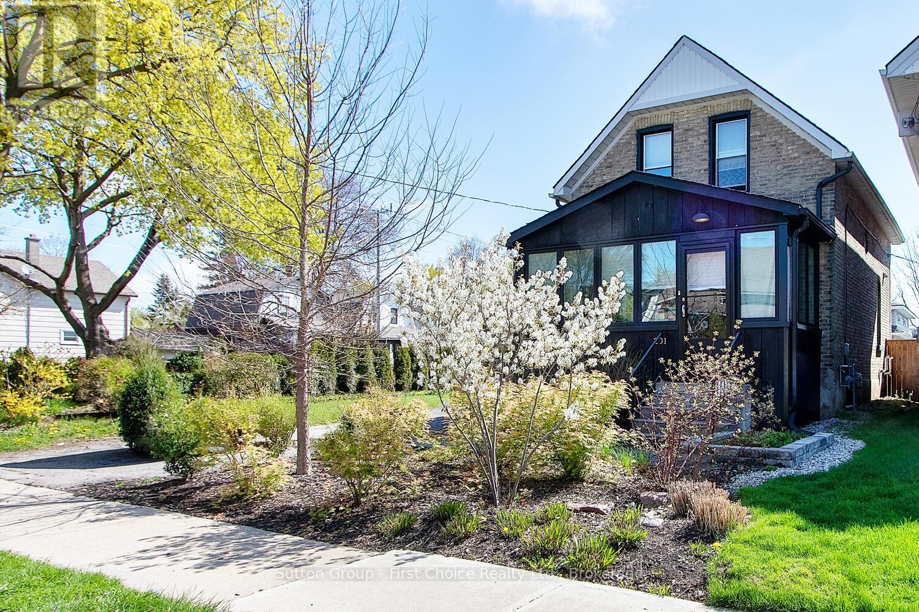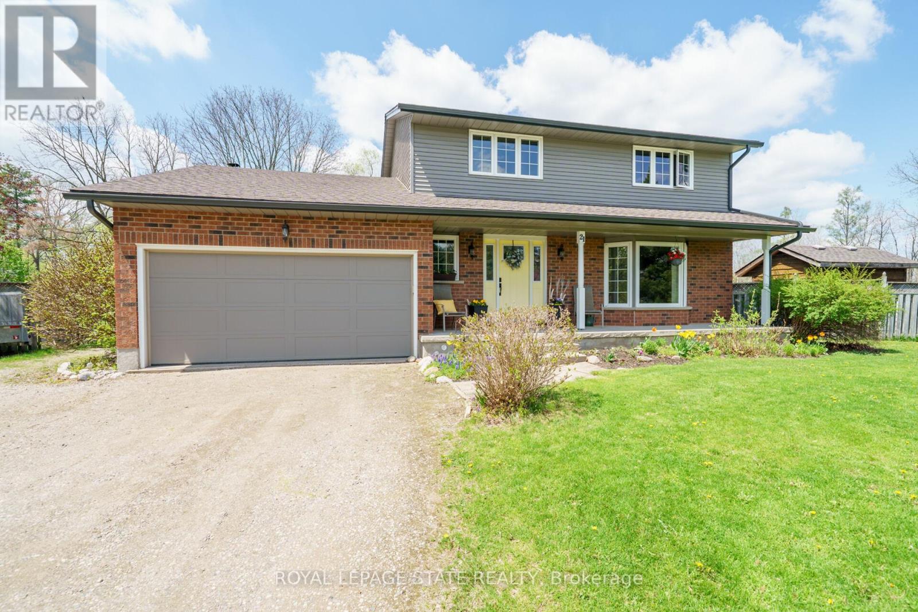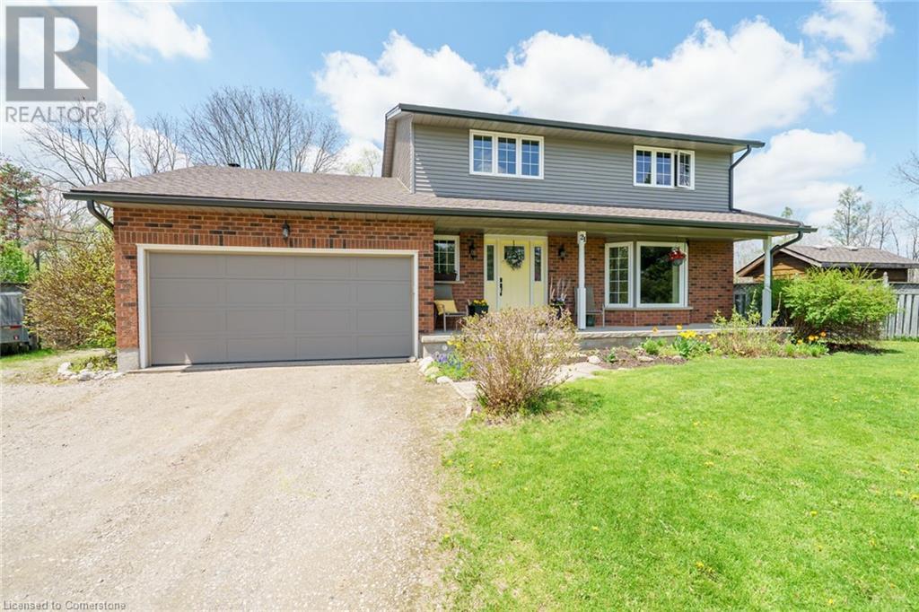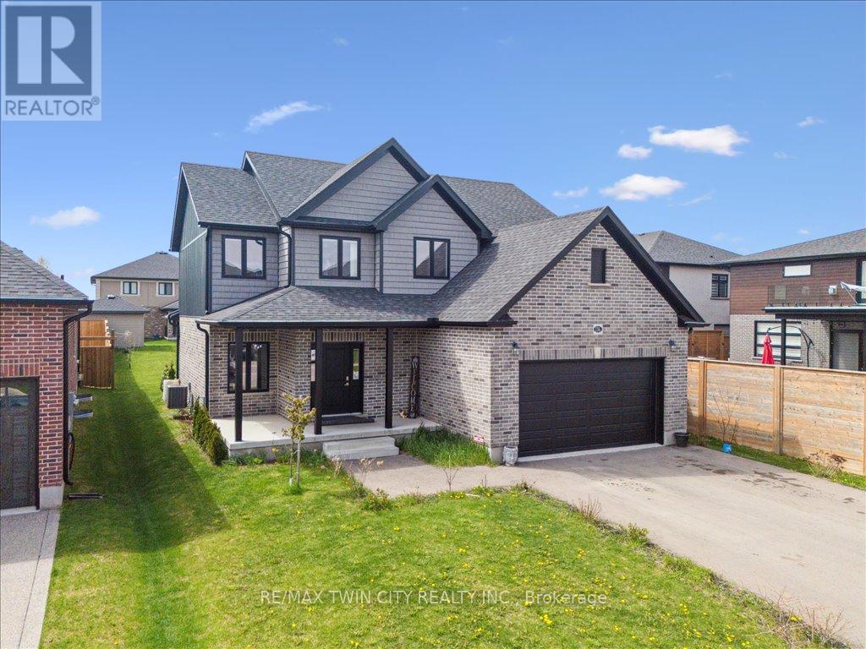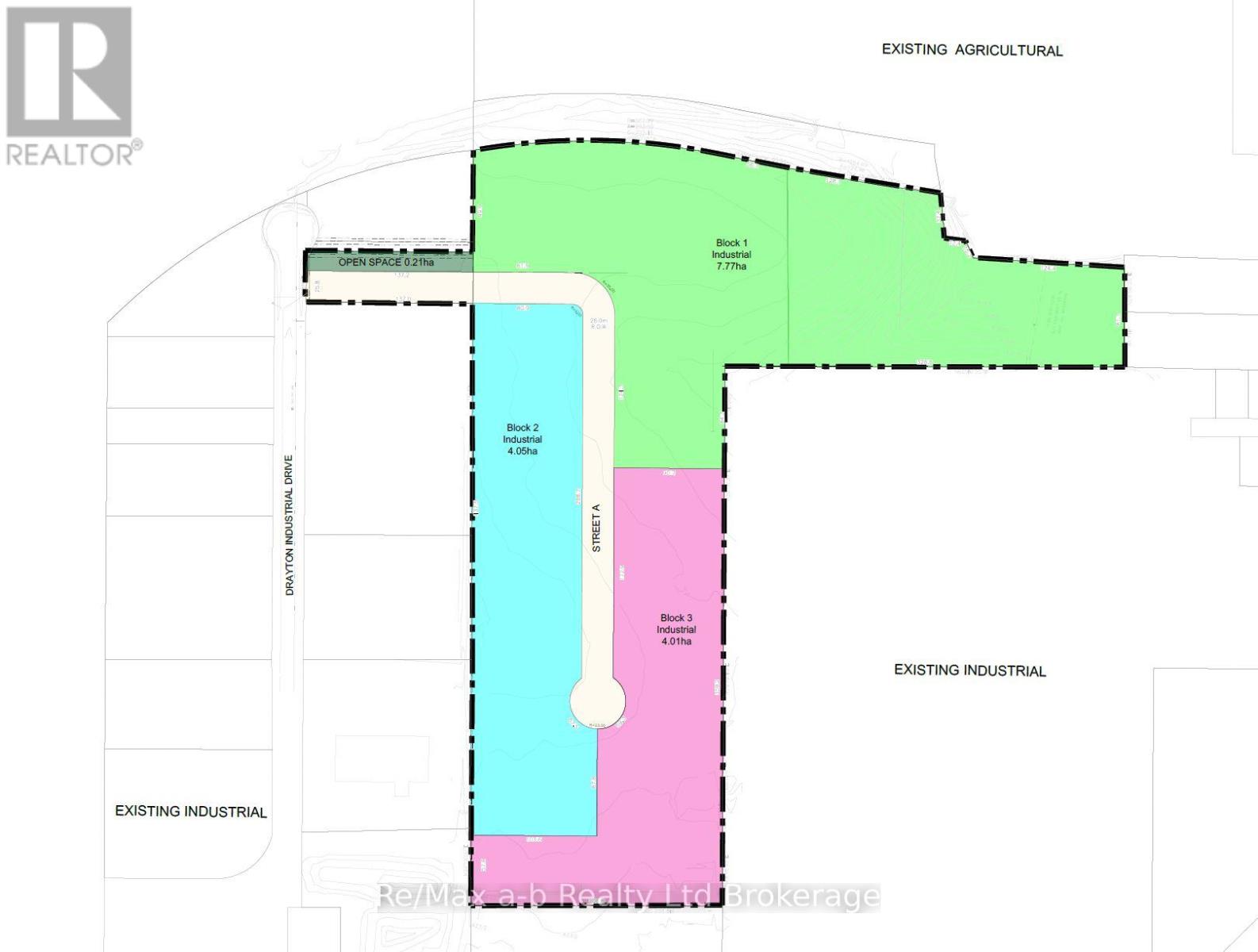Listings
418 Hayes Lake Avenue
Huron-Kinloss, Ontario
This beautiful 1 acre building lot in the heart of Huron-Kinloss offers the perfect opportunity to create your dream home in a peaceful rural setting. With plenty of space to build a custom home and a large shop for all your toys, tools, or hobbies, the possibilities are endless. Enjoy the best of both worlds with quiet country living just 20 minutes from the vibrant lakeside town of Kincardine and the stunning shores of Lake Huron. Whether you're looking to escape the city, retire in comfort, or build a family haven, this property combines location, space, and potential. Don't miss this rare opportunity to own a piece of Ontario countryside with convenient access to local amenities and natural beauty. (id:51300)
Wilfred Mcintee & Co Limited
L277 Pl457 Elgin Avenue E
Goderich, Ontario
Build Your Dream Home, Investment Properties, or a combination of both. Secure a prime vacant development lot in Goderich, steps from Lake Huron. L277 PL457 Elgin Ave E is a build-ready infill lot, ideal for a custom home, multifamily development, or severance project. At 104' wide, this property can support up to three townhomes with multiple dwelling units or other configurations with the current zoning. If you have heard of the investment term "The missing middle" this is your opportunity! One water service and one sanitary service are already in place. Located right next to Goderichs historic downtown. Just minutes from beaches, and trails, this lot offers flexibility for builders or investors. Create a cozy retreat or explore investment opportunities in a vibrant community known for stunning sunsets. With the Bruce Nuclear Generating Station and the world's largest underground salt mine as major local employers, the area benefits from strong, long-term economic fundamentals. Please contact Lee Strauss to discuss zoning, severance potential, or to book a visit. Your lakeside vision starts here! (id:51300)
Rock Star Real Estate Inc.
7078 86 Line
North Perth, Ontario
Welcome to 7078 Line 86, Molesworth a move-in-ready home designed for comfort and open-concept living. Inside, you'll find a warm, inviting space with hardwood floors and thoughtful finishes throughout. The main floor features a spacious kitchen with ample counter space, custom cabinetry, and a seamless flow into the living and dining areas, perfect for hosting. You'll also enjoy the convenience of a powder room and a laundry room with plenty of storage. Upstairs, three bright bedrooms offer space for family, guests, or a home office. Outside, the rural location provides peace and quiet, while Listowel's amenities just 10 minutes away ensure you have everything you need. This home blends comfort, style, and convenience in one package. Schedule your showing today! **EXTRAS** Septic was replaced in 2023, the furnace in 2022, the AC in 2016, and Insulation has been upgraded in basement and attic. (id:51300)
Royal LePage Don Hamilton Real Estate
Real Broker Ontario Ltd.
201 Queen Street
Stratford, Ontario
Welcome to 201 Queen Street in beautiful Stratford, Ontario! Are you a first time home buyer or looking to live in the city? This renovated 3 bedroom, 1.5 bath all brick home is the one for you! This nicely landscaped, corner lot is a desirable location to get downtown on Brunswick or across on Queen to the Stratford Shakespearean Festival (mainstage). Bright covered front porch, attached garage and private back deck. Book your private showing today! (id:51300)
Sutton Group - First Choice Realty Ltd.
207 Foxborough Place
Thames Centre, Ontario
Welcome to this exceptional "to be built" 2-bedroom bungalow, perfectly situated in a quiet, sought-after neighbourhood in the charming community of Thorndale. Designed for effortless living and elegant comfort, this home offers stunning curb appeal, premium finishes throughout, and the rare advantage of backing directly onto serene greenspace. Step through the front door into a sun-drenched, open-concept living space with large windows that flood the home with natural light. The heart of the home is the spacious living and dining area, which opens up to a private backyard retreat with no rear neighbours, a perfect place to relax, host gatherings, or enjoy peaceful morning coffee with nature as your backdrop. The luxurious primary suite offers a spacious walk-in closet and a spa-inspired 5-piece ensuite complete with a double vanity, soaker tub, and a separate glass-enclosed shower. Located just minutes from London, with easy access to parks, trails, and local amenities, this property offers the perfect balance of small-town charm and modern convenience. Photos are from a previous model for illustrative purposes. Each model differs in design and client selections. Elevation may include upgrades not included in the standards. (id:51300)
Century 21 First Canadian Corp
21 Hughson Street
North Dumfries, Ontario
Welcome to 21 Hughson Street an exceptional, original-owner home that has been meticulously maintained and thoughtfully updated over the years. Nestled on a breathtaking 1.72-acre country-like lot in the village of Branchton, this 4-bedroom, 2.5-bathroom home offers the perfect blend of privacy, space, and comfort. Step outside to your own private oasis featuring a 36 x 18 inground pool, pool shed, and a newly updated patio (2023) ideal for summer entertaining or peaceful relaxation. Inside, you'll find a bright and spacious layout with a large eat-in kitchen, updated countertops (2020), and a refreshed powder room (2024). The fully finished basement adds even more living space, complete with a large rec room and abundant storage perfect for growing families or hosting guests. Key updates include the roof (2019), soffits and eaves (2021), chimney (2020) and septic tank lid (2022), offering peace of mind for years to come. This is a rare opportunity to own a lovingly cared-for home on a stunning piece of property. It is a true retreat just minutes from city conveniences. Dont miss your chance to call 21 Hughson Street home! (id:51300)
Royal LePage State Realty
21 Hughson Street
Branchton, Ontario
Welcome to 21 Hughson Street – an exceptional, original-owner home that has been meticulously maintained and thoughtfully updated over the years. Nestled on a breathtaking 1.72-acre country-like lot in the village of Branchton, this 4-bedroom, 2.5-bathroom home offers the perfect blend of privacy, space, and comfort. Step outside to your own private oasis featuring a 36 x 18 inground pool, pool shed, and a newly updated patio (2023) – ideal for summer entertaining or peaceful relaxation. Inside, you'll find a bright and spacious layout with a large eat-in kitchen, updated countertops (2020), and a refreshed powder room (2024). The fully finished basement adds even more living space, complete with a large rec room and abundant storage – perfect for growing families or hosting guests. Key updates include the roof (2019), soffits and eaves (2021), chimney (2020) and septic tank lid (2022), offering peace of mind for years to come. This is a rare opportunity to own a lovingly cared-for home on a stunning piece of property. It is a true retreat just minutes from city conveniences. Don’t miss your chance to call 21 Hughson Street home! (id:51300)
Royal LePage State Realty
167 Academy Place
Guelph/eramosa, Ontario
This charming 1,371 + 382 sq ft, 3-bed, 2-storey home is tucked away on a quiet court in a family-friendly Rockwood neighbourhood. Enjoy small-town charm with commuter convenience, just minutes to Hwy 7, the Acton GO Station, and under 20 minutes to Guelph, Milton, and the 401.Ideally located near top-rated schools, parks, and everyday amenities, you're also just minutes from the stunning Rockwood Conservation Area and the villages local shops, cafés, and restaurants.The home offers great curb appeal with shady trees, a mature front garden, a long driveway for six vehicles, and a detached 2-car garage. The front steps and covered porch were redone in 2024, creating a lovely space to enjoy the quiet court.A sliding door off the eat-in kitchen opens to the fully fenced backyard complete with patio space, lush gardens, a garden shed, cedar play structure, and a gate to forest trails.Inside, a bright foyer welcomes you with tile flooring and a spacious front closet. The cozy family room features hardwood flooring, a gas fireplace, and large windows. The eat-in kitchen offers ceramic flooring, under-cabinet lighting, ample storage, and access to the backyard.The dining room, just off the kitchen, boasts hardwood floors and a second gas fireplace, ideal for entertaining. A 2-piece powder room completes the main level. Upstairs, the primary bedroom features a high ceiling, ceiling fan, two bright windows, a walk-in closet, and a private 4-piece ensuite with tub/shower, vanity, and storage. Two additional bedrooms, a linen closet, and a 4-piece main bath complete this level.The finished basement includes a large storage closet, spacious rec room, a 2-piece bath with double-door storage, utility room with washer/dryer, laundry sink, furnace, water heater, workbench, under-stair storage & so much more! (id:51300)
Exp Realty
125 Dingman Street
Wellington North, Ontario
Discover Refined Living in Arthur, Ontario Welcome to the Cambridge model by Cachet Homes a nearly new, exquisitely designed 4-bedroom, 3.5-bath residence that perfectly blends modern elegance with everyday comfort. With 2,923 sq ft of thoughtfully curated living space, this home is ideal for families who desire room to grow, entertain, and unwind in style. Step inside and experience sun-filled interiors, expansive windows, and an inviting open-concept layout. At the heart of the home is a beautifully appointed kitchen, complete with a gas line for future stove installation ideal for the home chef. The spacious great room creates a warm and welcoming atmosphere, perfect for family time or hosting guests. This home features two luxurious primary suites, each with its own ensuite bath offering flexibility for multigenerational living, guests, or a private retreat. A thoughtfully designed Jack and Jill bathroom connects two additional generously sized bedrooms, ensuring convenience and privacy for the whole family. Enjoy a double-car garage, elegant finishes, and ample storage throughout. The home's true potential lies in the expansive 1,302 sq ft basement, a blank canvas ready for your creative vision whether that's a media room, gym, guest suite, or additional rental unit. Currently tenanted at $3,200/month, the property provides excellent rental income while allowing you time to plan your move or explore investment possibilities. Ideally located close to parks, schools, and everyday essentials, this exceptional home offers the best of small-town charm with modern convenience. Don't miss the opportunity to make this versatile, income-generating gem your own book your private tour today! (id:51300)
Save Max Global Realty
714329 Baseline Road
Grey Highlands, Ontario
18 acre estate on paved road just outside of Flesherton with fabulous views. Winding driveway through the maples to the pristine setting with open views for miles over the Beaver Valley and beyond. The 2 storey home features antique hemlock floors on the main level and quartz counters in the kitchen, spacious living room, dining area, office and powder room. Second level bedrooms include primary bedroom, ensuite and walk-in closet, as well as a separate suite of rooms (living, bedroom and kitchenette) that could be reverted to an additional 2 bedrooms. Full finished lower level with bedroom, family room and bath. There is also a self-contained 2 storey apartment with in-floor heat. Efficient geothermal system means lower utility costs. Outbuildings include a 24x26 garage with loft, shop 28x64, 16x69 storage building, and a 32x56 shop with 12 ceilings and wood furnace. An exceptional place! Whether multi-generational living or frequent guests, this property provides all the space needed. DO NOT USE GPS to find the property (by appointment only) follow the written directions. (id:51300)
Royal LePage Rcr Realty
136 Village Road
Wellesley, Ontario
WELLESLEY STUNNING FAMILY HOME WITH OVER 2,500 SQ. FT. ABOVE GRADE + A FULLY FINISHED BASEMENT. Stunning 5-Bedroom Home in the Heart of Wellesley Village! This elegant 3,657 sq. ft., including the finished basement, residence offers the perfect blend of modern design and comfortable living. Located in a quiet, family-friendly neighborhood just steps from parks, top-rated schools, and shopping, this beautifully crafted home features an open-concept main floor with a bright living room and a chef-inspired kitchen complete with stainless steel appliances, ample cabinetry, and a cozy breakfast nook with walk-out access to the backyard. Enjoy abundant natural light throughout the main level, along with a spacious laundry room and 2-piece powder room for added convenience. Upstairs, you'll find four generously sized bedrooms, including a luxurious primary suite with a walk-in closet and a 4-piece ensuite bath. The fully finished basement provides incredible versatility, offering a large recreation area, a 5th bedroom with sliding barn doors ideal for a guest room, office, or extra storage as well as a cold room and utility space. This home is a rare find in one of Wellesley's most sought-after areas don't miss your chance to make it yours! (id:51300)
RE/MAX Twin City Realty Inc.
51 Drayton Industrial Drive
Mapleton, Ontario
This 43.4 acre site offers a large-scale, contiguous development area zoned General Industrial (M1) for employment uses. Site is development ready, subject to site plan approval or plan of subdivision, see attached pre planning outline. The property is located in the Township of Mapleton, only seconds from Highway 8 with direct connection to Highway 6 to surrounding markets of Waterloo and beyond. Asking price is based on per acre value. (id:51300)
RE/MAX A-B Realty Ltd Brokerage

