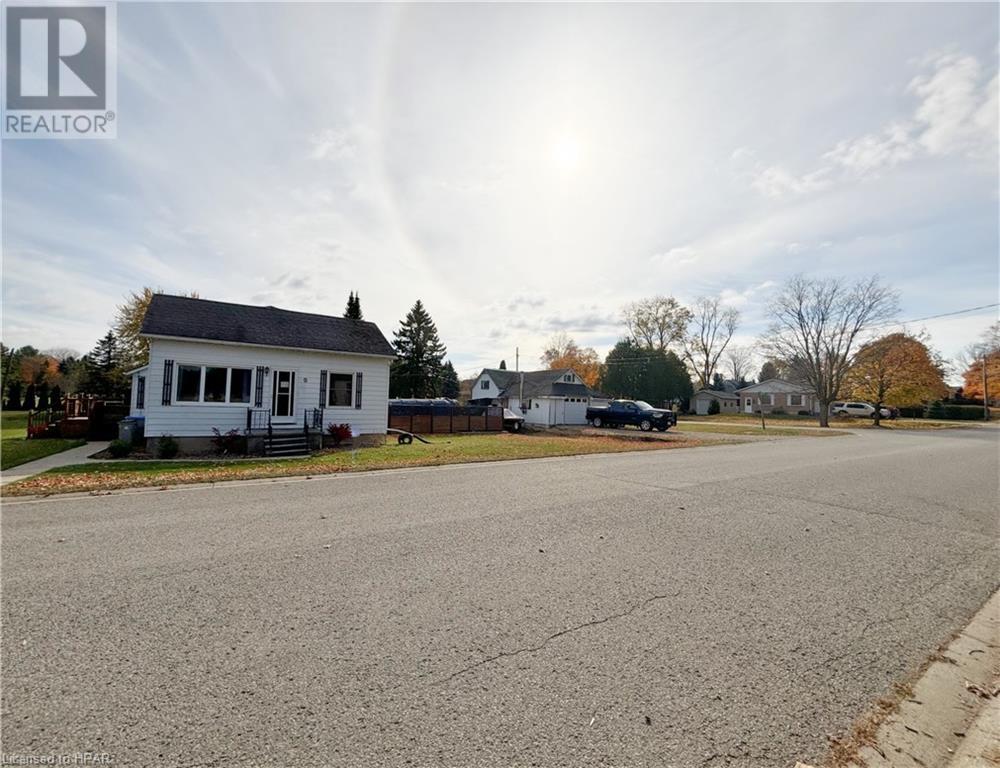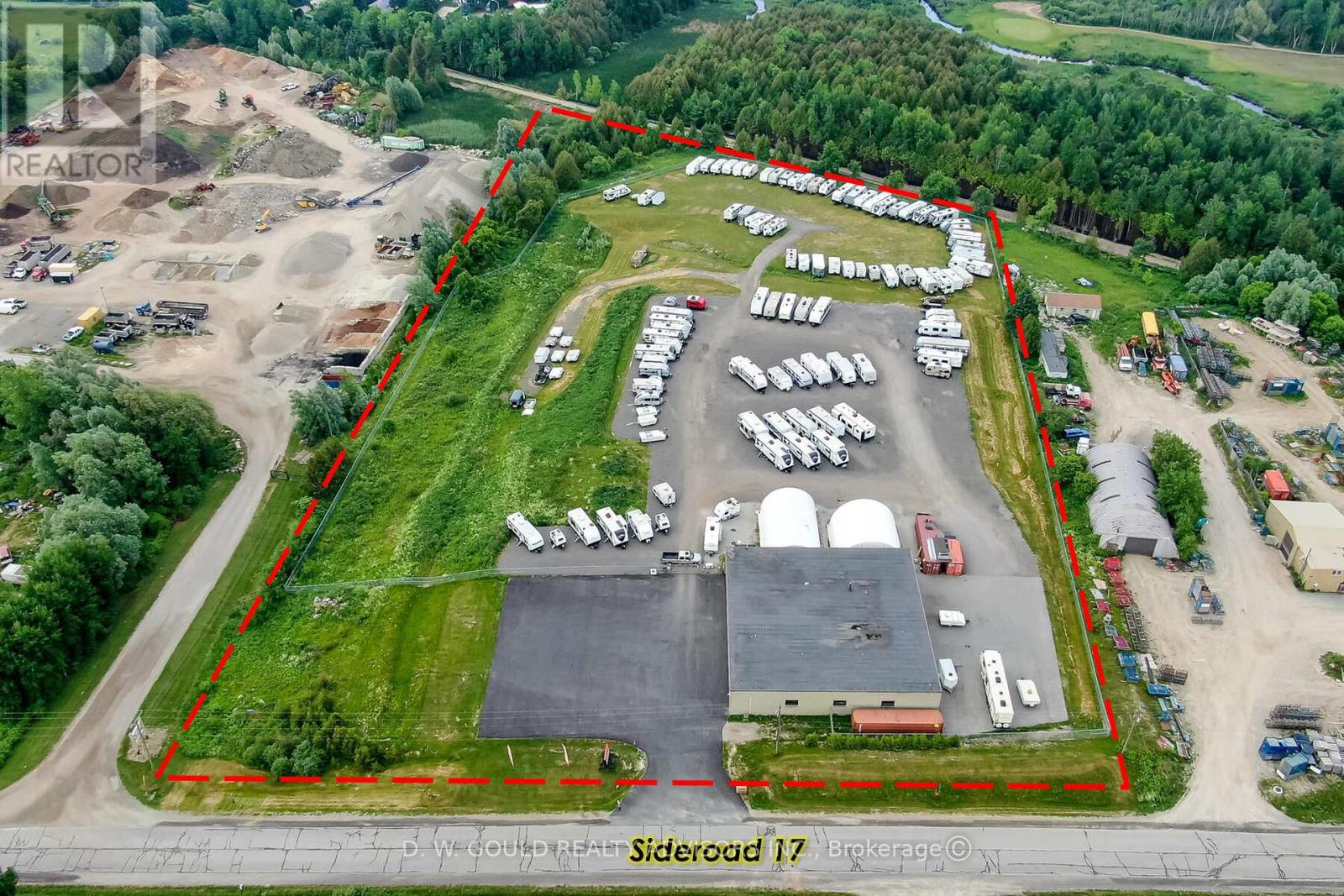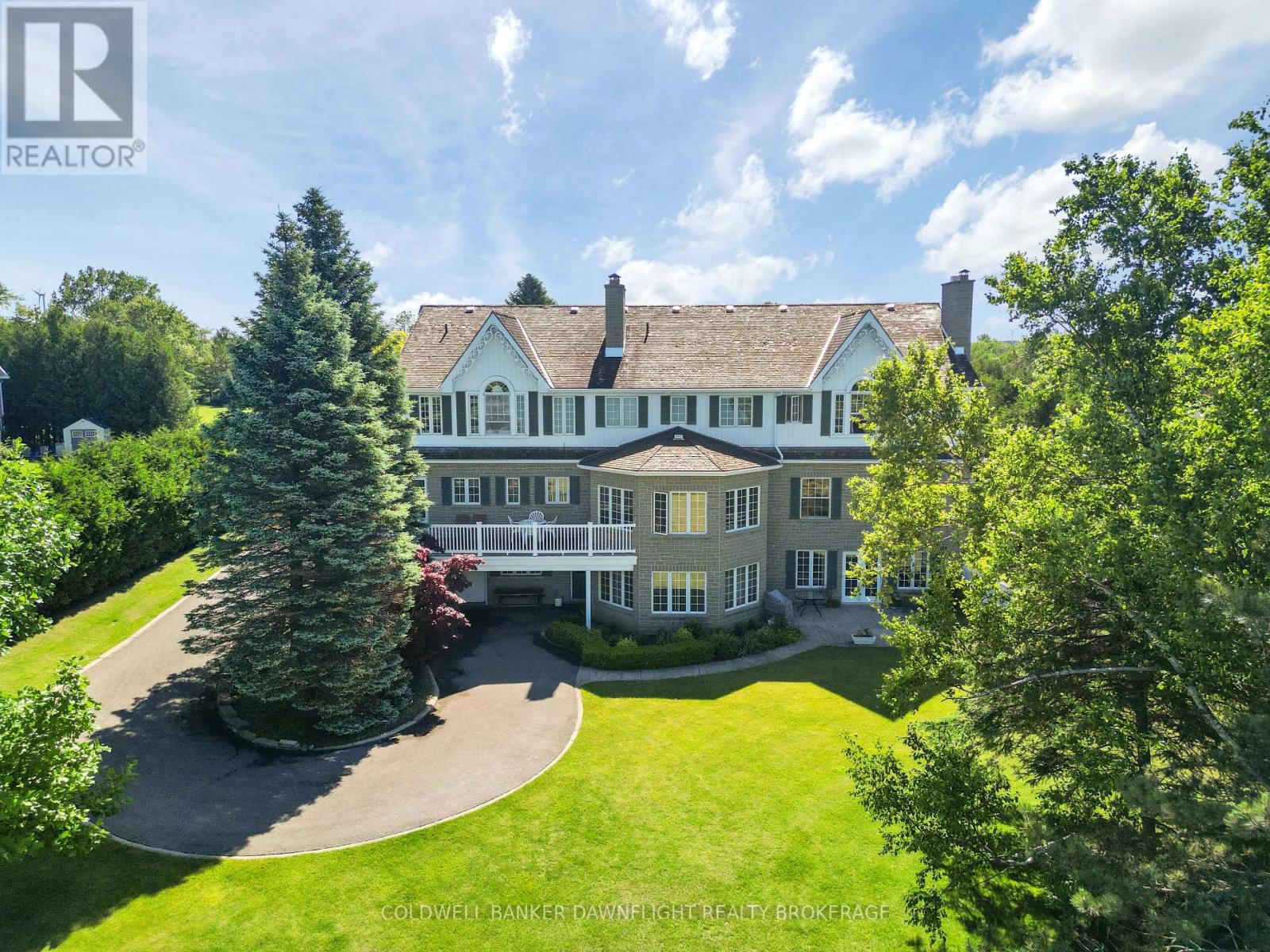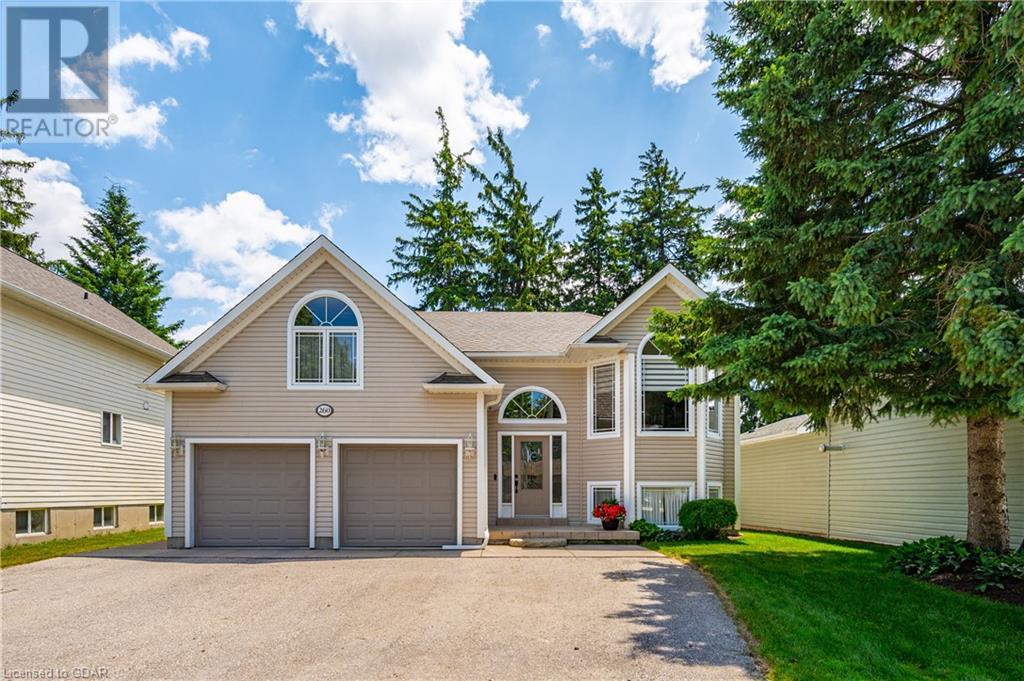Listings
170 Webb Street
Harriston, Ontario
Welcome to 170 Webb St. this four bedroom home will check off many of the savvy Buyer's boxes. Four bedroom, two bathrooms, hug rec-room, a soaking tub to please most bathers, spacious yard, block building under vinyle siding, pave driveway and so much more. Book you private showing today with your Realtor. (id:51300)
Peak Realty Ltd.
9 William Street
Egmondville, Ontario
Welcome to your new home in the peaceful community of Egmondville, Ontario! This charming 2-bedroom, 1-bath bungalow offers a perfect blend of comfort and convenience. Nestled on a spacious corner lot, this property boasts a large workshop, ideal for hobbyists or those needing extra storage space. Open concept kitchen/dining area with a bonus room off the kitchen. Two main floor bedrooms just off the living room. The Main floor laundry rounds out the main floor ameneties. Outside you will find lots of space for entertaining and relaxing. Egmondville offers a quaint small-town atmosphere while being just a short drive from the larger centers of Seaforth and Goderich. Enjoy the best of both worlds with rural tranquility and urban conveniences. Make this home your own. (id:51300)
Coldwell Banker Dawnflight Realty (Seaforth) Brokerage
197 Hayward Court
Guelph/eramosa (Rockwood), Ontario
INGROUND POOL, 9 FT CEILINGS, FAMILY FRIENDLY NEIGHBOURHOOD! Welcome to 197 Hayward Court, a stunning property located in the charming town of Rockwood. This impressive home boasts 3 bedrooms and 2.5 bathrooms across a spacious 2,124 square feet of living space on a well-maintained lot. Upon entering this beautiful residence, you'll be greeted by an open concept living and dining room with coffered ceilings, hardwood flooring and lots of natural light, that lends itself to seamless entertaining and comfortable living. The kitchen is a chef's dream with ample counter space for meal preparation and a large breakfast area featuring a granite island and vaulted ceilings which allow natural light to flood the space. The family room stands out with its cozy gas fireplace, perfect for those cooler evenings. From the breakfast area, enjoy direct access to an outdoor oasis - your very own backyard paradise complete with a double kidney-shaped inground saltwater pool surrounded by stamped concrete decking. Whether hosting summer barbecues or simply enjoying quiet moments of relaxation, this outdoor retreat is sure to impress. The primary bedroom is generously sized and offers a walk-in closet for ample storage solutions. It also includes a luxurious 4-piece ensuite bathroom where you can unwind after a long day. A vaulted ceiling allows lots of natural light to flood the space. Two additional bedrooms are perfect for your family or provide flexibility for use as guest rooms or even a home office. This home enjoys proximity to various amenities that contribute to the quality of life in this community. Enjoy easy access to local shops, restaurants, parks, and schools. Outdoor enthusiasts will appreciate nearby trails and green spaces for leisurely walks or bike rides. With its blend of comfort and luxury combined with the benefits of living in Rockwood's vibrant community, this home provides an exceptional lifestyle opportunity. Don't miss out on owning this amazing property! (id:51300)
RE/MAX Escarpment Realty Inc.
197 Hayward Court
Rockwood, Ontario
INGROUND POOL, 9 FT CEILINGS, FAMILY FRIENDLY NEIGHBOURHOOD! Welcome to 197 Hayward Court, a stunning property located in the charming town of Rockwood. This impressive home boasts 3 bedrooms and 2.5 bathrooms across a spacious 2,124 square feet of living space on a well-maintained lot. Upon entering this beautiful residence, you'll be greeted by an open concept living and dining room with coffered ceilings, hardwood flooring and lots of natural light, that lends itself to seamless entertaining and comfortable living. The kitchen is a chef's dream with ample counter space for meal preparation and a large breakfast area featuring a granite island and vaulted ceilings which allow natural light to flood the space. The family room stands out with its cozy gas fireplace, perfect for those cooler evenings. From the breakfast area, enjoy direct access to an outdoor oasis - your very own backyard paradise complete with a double kidney-shaped inground saltwater pool surrounded by stamped concrete decking. Whether hosting summer barbecues or simply enjoying quiet moments of relaxation, this outdoor retreat is sure to impress. The primary bedroom is generously sized and offers a walk-in closet for ample storage solutions. It also includes a luxurious 4-piece ensuite bathroom where you can unwind after a long day. A vaulted ceiling allows lots of natural light to flood the space. Two additional bedrooms are perfect for your family or provide flexibility for use as guest rooms or even a home office. This home enjoys proximity to various amenities that contribute to the quality of life in this community. Enjoy easy access to local shops, restaurants, parks, and schools. Outdoor enthusiasts will appreciate nearby trails and green spaces for leisurely walks or bike rides. With its blend of comfort and luxury combined with the benefits of living in Rockwood's vibrant community, this home provides an exceptional lifestyle opportunity. Don't miss out on owning this amazing property! (id:51300)
RE/MAX Escarpment Realty Inc
155 Talisman Boulevard
Kimberley, Ontario
Views of the Beaver Valley & Old Baldy! This 3 bedroom, 3 bathroom chalet is just 9 minutes to Beaver Valley Ski Club and Lake Eugenia! Open concept, updated, with new kitchen and bathrooms, hardwood flooring throughout it features a large wall of windows out to the valley view and surrounded by forest it's ready to move in! Spend the summer out in the large yard under the gazebo and at night having campfires under the stars. Just a few minutes into Kimberly or Eugenia just over 20 min to Thornbury to great restaurants, golf and Georgian Bay. Set beside the former Talisman Ski Resort, the chalet has an STA, Short Term Accommodation license, new owners would have to re-apply. Lots of parking & privacy, large irregular shaped lot just over half an acre! Great getaway, investment or home! Call to view! (id:51300)
Royal LePage Locations North (Collingwood)
211 Birmingham Street W
Wellington North (Mount Forest), Ontario
Discover the potential of this exceptional commercial property, formerly a house of worship, now available for your innovative enterprise. Nestled in a tranquil residential area and zoned for institutional use, this expansive building boasts a harmonious blend of historical charm and modern amenities. Key features include:Grand Auditorium: Ideal for large gatherings, conferences, performances, or community events.Versatile Gymnasium: Perfect for sports activities, fitness programs, or adaptable to suit your specific needs.Private Offices: Multiple offices providing ample space for administrative functions or private consultations.Activity Rooms: Various rooms that can be customized for classrooms, workshops, or recreational activities.Full Kitchen: A spacious, fully-equipped kitchen ready to cater to large events or daily operations.Three-Room Residence Wing: Completed to building code standards for fire safety, providing comfortable on-site living quarters or additional office space.This unique property, offering endless possibilities for educational institutions, community centers, performance spaces, and more. Currently zoned as institutional however, rezoning may be possible as it is designated as a residential area within the Wellington County Plan. **** EXTRAS **** Contents could be negotiated (id:51300)
RE/MAX Icon Realty
182 Shearwater Trail
Goderich, Ontario
WOW**** LEGAL DUPLEX**** Premium Lot *** Amazing Opportunity!! New Build!! 3+2 Bedrooms and 4 Full Washrooms. Short Walk To Lake Huron. Beautiful Open-Concept Great Room-Kitchen-Dining. Modern Kitchen With Tall Cabinets, Molding & Built-In Hood. . Fully Upgraded Fireplace, Floors & Washrooms. Pot Lights Throughout. Beautiful And Quite Neighborhood On The Lake. Abundant Natural Light Through Huge Windows. Hardwood Flooring Throughout. Great Room Features A High Coffered Ceiling. Rough-Ins For Hot Tub In The Backyard. Basement Has 9 Ft Ceiling And Partly Finished Wd Plumbing. Framing, Insulation, Electrical & Hvac. Bsmt Has Separate Entrance Thru Garage ( Ideal For Secondary Dwelling ) **** EXTRAS **** All Existing Light Fixtures, Fireplace. (id:51300)
RE/MAX Gold Realty Inc.
811 Sawmill Road
Woolwich, Ontario
Review attached Zoning Bylaw for complete list of uses. Request copy of Rent Roll and Leases, Environmental Phase I & II Reports. 7272SF Commercial + 2500+SF Residential + Exterior Storage on approx 0.78 acre lot. Fully leased commercial tenant mix includes rim/ tire shop, volvo auto repair specialist, & roofer (mainly storage). 6th drive-in door is for enclosed storage area on NW corner. Commercial units 2 & 3 can be viewed subject to offer. Note Sawmill Rd (Hwy 17) widening in progress by City of Waterloo - This will further accentuate the already existing exposure, accessibility, and traffic flow. Vacant possession of some of the commercial spaces and residential space (2500SF century home) may be possible. Two drive-ins, parking/ storage along N, S, & W sides, enclosed by wood fence. - ((( WATCH VIRTUAL TOUR ))) **** EXTRAS **** All 3 commercial spaces have washrooms, offices, and reception, Dynasty Autos fronts onto Sawmill Rd and offers a sizeable retail area. Property being sold with Residential Listing Mls# X8120728 (id:51300)
Royal LePage Connect Realty
9577 Sideroad 17
Erin, Ontario
+/- 8752 sf Industrial/ Commercial Multi-unit building in Erin, including +/-1,200 sf Office space, on +/- 7.76 acres lot. Additional +/- 1,200 sf mezzanine (3 total) and 2 Poly Coveralls (+/- 1,500 sf & +/- 1,296 sf) with excess land for future building expansion. Zoning allows transportation terminal, outside storage, contractors yard, RV Sales, etc. Located In Erin Industrial Park. Growing community. Business is relocating. **** EXTRAS **** Please Review Available Marketing Materials Before Booking A Showing. Please Do Not Walk The Property Without An Appointment. (id:51300)
D. W. Gould Realty Advisors Inc.
9577 Sideroad 17
Erin, Ontario
+/- 7.76 acres of Industrial/ Commercial Lot in Erin. +/- 8752 sf total Multi-unit building, including +/-1,200 sf Office space. Additional +/- 1,200 sf mezzanine (3 total) and 2 Poly Coveralls (+/- 1,500 sf & +/- 1,296 sf) with excess land for future building expansion. Zoning allows transportation terminal, outside storage, contractors yard, RV Sales, etc. Located In Erin Industrial Park. Growing community. Business is relocating. **** EXTRAS **** Please Review Available Marketing Materials Before Booking A Showing. Please Do Not Walk The Property Without An Appointment. (id:51300)
D. W. Gould Realty Advisors Inc.
72797 Ravine Drive
Bluewater (Zurich), Ontario
Welcome to your dream lakefront estate on the pristine shores of Lake Huron. This custom-built Oke Woodsmith masterpiece offers 4,659 sq ft of luxurious living space above grade and an additional 2,079 sq ft of finished walk-out basement, combining elegance, comfort, and breathtaking views. The home features 7 bedrooms and 7 bathrooms, thoughtfully designed with four fireplaces that add warmth and ambiance throughout the home. The custom cherry doors provide a touch of timeless sophistication. Enjoy the perfect indoor climate with two advanced geothermal heating and cooling systems, ensuring consistent temperatures in every part of the house, regardless of the suns position. The kitchen and living areas seamlessly blend to create a perfect setting for entertaining. The two-bedroom granny suite above the garage offers a private retreat for guests or extended family members. The estate includes a spacious 2-car garage, complemented by a rear driveway leading to an additional garage that can accommodate two more vehicles underneath the main garage, providing ample parking and storage. Modern conveniences are abundant, with a robust 400 amp hydro service powering the home. Outdoor living is equally impressive, featuring two sets of stairs that lead to the stunning beach, offering direct access to the soft sands and sparkling waters of Lake Huron. Golf enthusiasts will appreciate the proximity to the White Squirrel Golf Course, just steps away. Located between the vibrant communities of Grand Bend and Bayfield, this estate offers a unique blend of privacy and accessibility to local amenities. Embrace the unparalleled beauty and luxury of lakefront living in this exquisite estate, where every detail has been meticulously crafted to provide an exceptional lifestyle. (id:51300)
Coldwell Banker Dawnflight Realty Brokerage
260 Forfar Street E
Fergus, Ontario
Welcome to 260 Forfar St East, Fergus! This stunning raised bungalow, crafted and owned by a highly reputable local contractor, offers a perfect blend of quality and style. The main floor features an open-concept layout with soaring 9' ceilings, creating a spacious and airy atmosphere. A few steps lead up to a versatile office/family room, ideal for work or relaxation. With 3 bedrooms and 2 full bathrooms, this home provides ample space for family living. The bright and spacious lower level is designed for entertainment and comfort, boasting a large rec room with a cozy gas fireplace. The wet bar area includes a mini fridge, convection oven/microwave, and a rough-in for a full stove, making it perfect for hosting gatherings. Additional features include a 1+ car garage and a private deck adorned with gorgeous climbing hydrangea, offering a serene outdoor retreat. Don't miss the opportunity to own this exceptional home. (id:51300)
Keller Williams Home Group Realty












