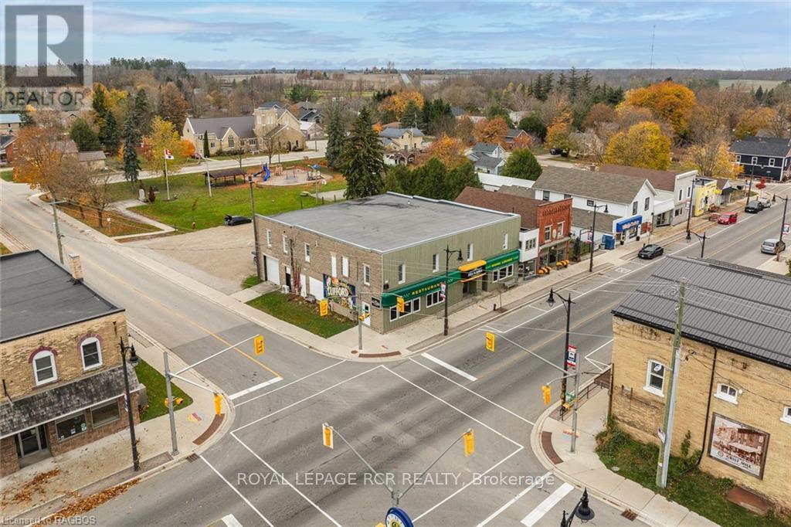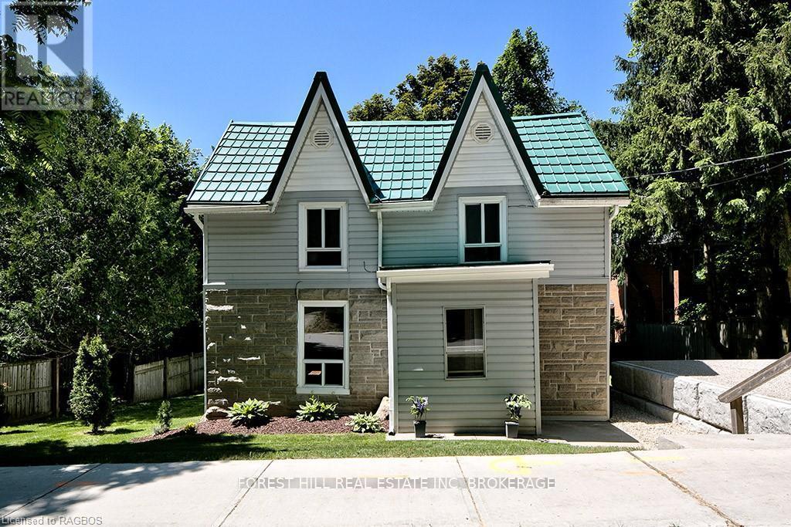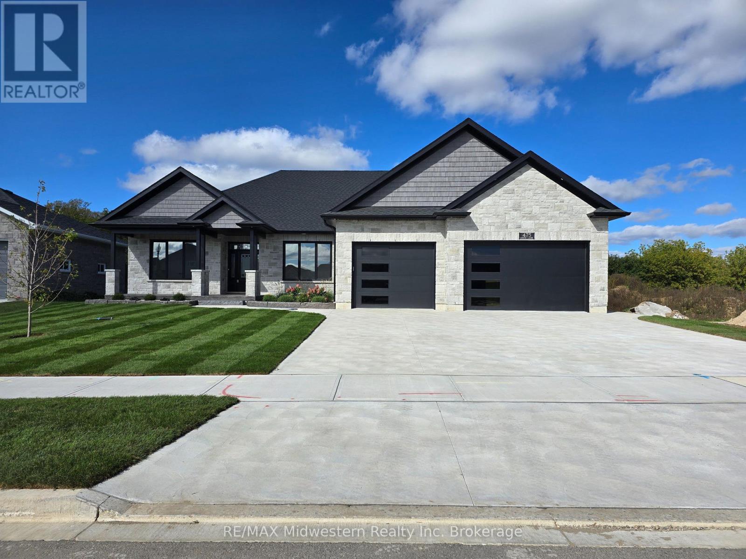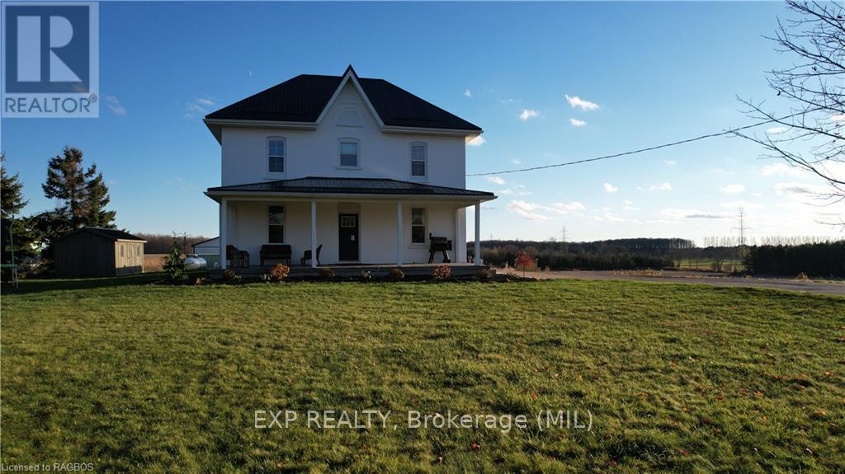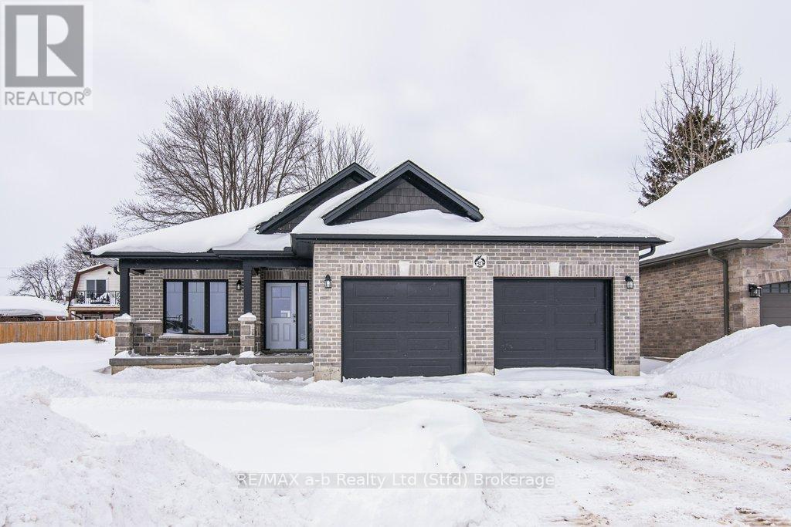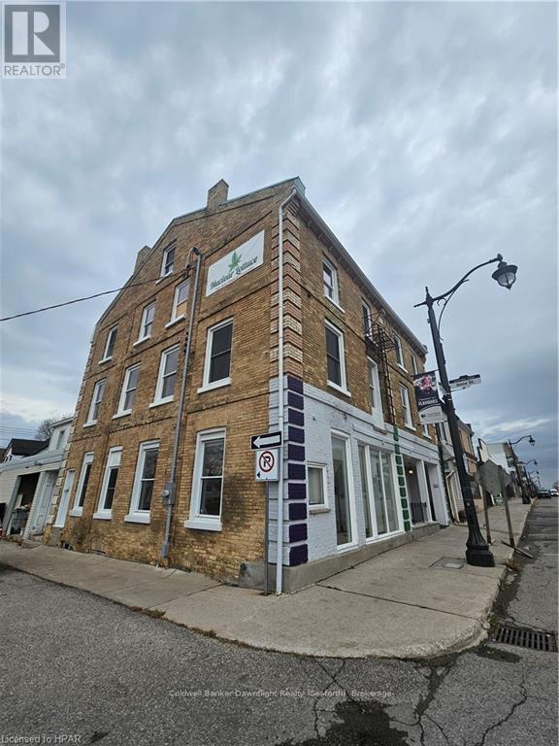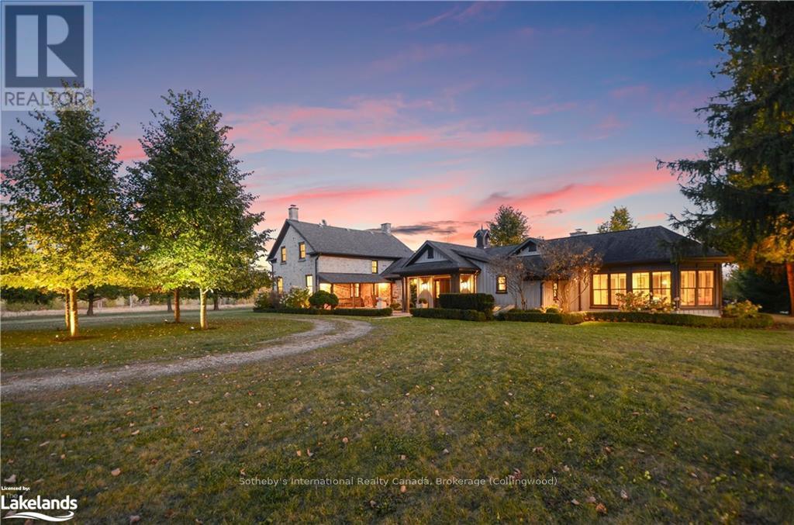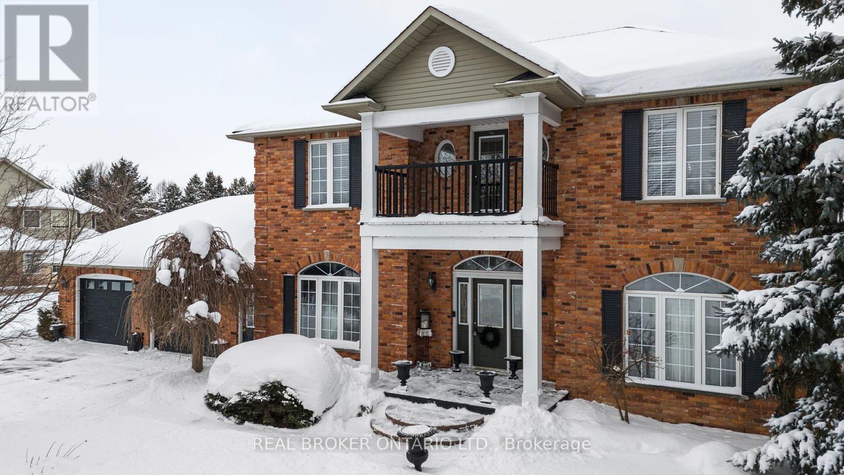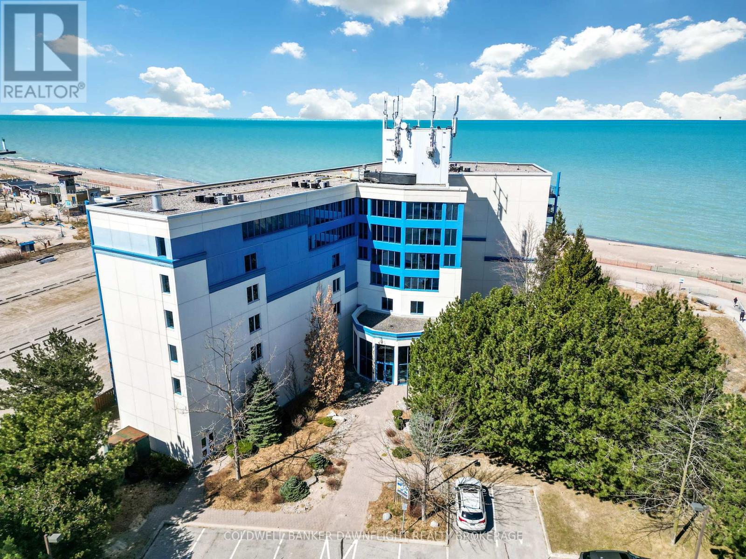Listings
3 Elora Street
Minto, Ontario
Excellent soon to be 6-unit building is your next investment opportunity! Situated on the main street of Clifford, this property boasts great visibility, making it a prime location for businesses and nice for tenants to be able to walk to the amenities. The main level features a fully operational restaurant, attracting consistent foot traffic. Another commercial unit is near completion and will add to the cash flow. Additionally, upstairs you'll find 4 residential units, all of which are already rented. Additional perks include: large parking lot located at the back of the building. Dual Access: Two stairwells provide easy access to the apartments from both the front and back. Don?t miss out on this versatile investment with a mix of commercial and residential income streams. (id:51300)
Royal LePage Rcr Realty
54 Mark Street W
Grey Highlands, Ontario
First time home buyers and young families take note: this is your chance to enjoy affordable home ownership & small-town life at its best in the growing town of Markdale! This charming, bright, and airy 3-bedroom Century Home offers great value and an ideal location. Imagine finally having your own space a sunny living/dining room for movie nights, an eat-in kitchen perfect for trying new recipes, and a spacious mudroom/laundry that makes organization a breeze (and is great for pets). Step outside onto your private poured concrete patio, perfect for your BBQ or patio set. Upstairs, you'll find three cozy bedrooms plenty of space for a home office, guest room, or future family. Worried about maintenance? This home features a durable HyGrade steel roof, newer 100 amp panel, and efficient natural gas heating and A/C, saving you money on utilities. Enjoy a partially fenced yard with mature trees and open space and a raised parking pad for two cars no more searching for street parking! The fantastic location of this home means you're within walking distance of amenities - boutique shops, new hospital, restaurants, vet, library, soccer complex, arena and trails are all nearby and with a new school and hospital in town, you're investing in a growing community. You'll also be close to the many attractions that Grey County is known for from hiking & skiing to golf, paddling & cycling, all just minutes from home. Make your dreams of home ownership a reality at 54 Mark Street West! (id:51300)
Forest Hill Real Estate Inc.
475 Keeso Lane
North Perth, Ontario
Stunning 6-Bedroom, 3-Bathroom Custom Home with River Views in Listowel\r\nWelcome to this exceptional brand-new 6-bedroom, 3-bathroom home, where luxury and functionality meet in the heart of one of Listowel?s most sought-after neighborhoods. Offering over 4,000 square feet of living space, this meticulously crafted home is designed for those who appreciate quality, elegance, and modern conveniences.\r\nThe gourmet custom kitchen is a true standout, featuring beautiful maple cabinetry, quartz countertops, and high-end appliances. Whether you're preparing a family meal or hosting guests, this spacious kitchen provides plenty of room to work and entertain, all while seamlessly flowing into the open-concept living and dining areas. The centerpiece of the living room is a stunning fireplace, perfect for cozy evenings.\r\nStep outside to your private, covered deck with sleek glass railings, offering views of the serene Maitland River?an idyllic setting to relax, entertain, or enjoy your morning coffee. The deck is an ideal spot to take in the beauty of nature, all year round.\r\nThe oversized 2.5-car garage is a dream for any car enthusiast or hobbyist. Fully heated and equipped with Trusscore lining, it?s incredibly easy to maintain and keep spotless. Plus, there?s a unique additional staircase to the basement, making it ideal for multi-generational families or anyone seeking a home with separate living spaces. The spacious basement is plumbed for a kitchen or bar, providing endless possibilities for customization. \r\nThis home also boasts 9-foot ceilings on both levels, allowing for a more open, airy feel throughout the entire house. The natural light flows beautifully through large windows, brightening every room and accentuating the home's high-end finishes.\r\nThe master suite is fit for royalty, with an ensuite bathroom designed for a queen, featuring full tiled shower and deep luxurious soaker tub. (id:51300)
RE/MAX Midwestern Realty Inc
53 Concession 6
Brockton, Ontario
Experience the charm of country living on this spacious one-acre lot with stunning countryside views! This home has undergone major upgrades over the past few years, including extensive foam insulation on all exterior walls, new drywall, updated electrical and plumbing, flooring, kitchen and bathrooms. New septic/weepers, well pump and a high efficiency furnace were installed in 2022. A picturesque covered front porch leads into a bright modern kitchen/dining area with a massive quartz countertop island and farm house sink. On the main level you'll also find the living room, a 4-piece bath, as well as, a newly added sunroom, used as a mudroom for additional storage! A stunning staircase leads you up to 3 sunlit bedrooms, and another 4-piece bath with laundry! The renovated lower level offers two additional rooms, an additional washer/dryer hook up as well as a separate entrance. Outside, a 40' x 50' shop and 8 x 12 shed provide ample room for your projects and storage needs. Also includes a new 20' Dual Zone Swimspa, valued at $45,000! The pool side can be winterized, allowing you to still enjoy the hot tub in the winter. Move-in ready and waiting for you to call it home! (id:51300)
Exp Realty
30 Diamond Street
East Zorra-Tavistock, Ontario
New Apple Homes Bungalow with flexible closing date, possib;e quick possession. Quality Apple Homes construction with extended garage 22.8 ft x 36.11ft and walk down to basement from garage. Large front porch and covered rear area for deck or patio Contact agent for full information and construction progress.This popular Hemlock layout features 2 Bedrooms, 2 Baths, oversized double car garage and 1273 sqft of living space! Large open concept main floor that features, 12" raised ceilings in kitchen and great room, custom quality kitchen, main floor laundry off oversized garage. Primary bedroom with ensuite with a large oversized tile/glass shower! Other great features include owned on demand water heater, A/C, entrance to basement from garage, covered back porch, asphalt drive, and sodded lot all on a 50x115 ft lot. Pick a plan pick a lot and Build your custom dream home with Apple Home Builders! Taxes listed are for Lot only, house has not been assessed yet. (id:51300)
RE/MAX A-B Realty Ltd
441 Main Street
South Huron, Ontario
Discover a premier leasing opportunity on Exeter's vibrant Main Street, where approximately 1300 Sq Ft of versatile commercial space awaits. Designed to accommodate a wide range of business needs, this property features two expansive retail areas, each with its own street-facing entrance. The second area is well suited for use as a private office, boardroom, additional retail or convenient storage. The space also includes a private 2pc washroom and a dedicated office area, ensuring day-to-day operational ease. Located in an area with substantial foot traffic, the large storefront windows provide exceptional visibility and ample opportunities for signage and marketing. Ideal for retail, office or showroom use, this property offers an excellent setting for businesses seeking to establish themselves in a thriving commercial district. Don't miss the chance to make this outstanding space your own-contact your REALTOR® today to arrange a viewing and bring your vision to life! (id:51300)
Coldwell Banker Dawnflight Realty
234520 Concession 2 Wgr Road
West Grey, Ontario
Discover tranquility across 486 acres of historic countryside, anchored by a beautifully preserved 1850s stone farmhouse, cherished by just five previous families. Designed by Oakville/Toronto architect Gren Weis, the residence combines modern luxury with timeless character, featuring a chef?s kitchen, a spacious great room, a sunroom, a screened-in outdoor summer room, and a heated dining gazebo. A short stroll leads to the lakeside guest house, passing the original 1919 barn and shed, and the remains of a century-old barn foundation, transformed into a charming garden for gatherings. This timber-frame guest house offers sweeping lake views, three bedrooms, two full bathrooms, and a finished lower level with a walkout. Wander through scenic trails that wind through fields and forests. Recreational highlights include a private tennis court, an inviting in-ground pool, and a firepit for starlit evenings. Complete privacy awaits, with meticulously maintained gardens blending modern landscaping with classic architecture. As you enter under a canopy of mature spruce trees, the secluded beauty of the property unfolds. Endless views and breathtaking sunsets make this retreat truly rare and cherished. Sq Ft includes Guest House (id:51300)
Sotheby's International Realty Canada
104 Greene Street
South Huron, Ontario
Discover this stunning brand-new two-storey home by Peninsula Homes, perfectly situated on a premium lot in Exeter with no rear neighbors and a sought-after walk-out basement. Boasting a total of 2,400 sq. ft. of finished living space1,800 sq. ft. on the upper two levels plus an additional 600 sq. ft. in the basementthis home offers both luxury and functionality.The main level impresses with soaring 9-foot ceilings and elegant 8-foot doors, creating a grand and open feel. A custom entryway welcomes you with an eye-catching high-end light fixture and unique flooring design. The main portion of the home includes three spacious bedrooms and three beautifully finished bathrooms, ensuring ample comfort for the whole family.Step outside onto the expansive deck overlooking the backyard and ravine, complete with a gas hookup for easy outdoor grilling and entertaining. The fully permitted one-bedroom, one-bathroom basement apartment provides an excellent mortgage helper or private space for extended family.Additional highlights include window coverings, modern kitchen appliances, and high-end finishes throughout. Don't miss your chance to own this exceptional home in a prime Exeter location! (id:51300)
Coldwell Banker Dawnflight Realty Brokerage
8670 Crayton Court
North Perth, Ontario
This could be the one! Amazing family home looking for its new owners. Elevate your lifestyle at 8670 Crayton Court! This stunning home features 5 bedrooms, (4 on the same floor,) 3 bathrooms, and spans over 4000 sq ft. Nestled on a generous 0.7-acre lot that backs onto a serene park, it offers an unparalleled connection to nature. Excellent In-law potential with multiple options to choose from. Inside, discover multiple living spaces designed for elegance and comfort, along with a spacious basement that includes a workshop for all your creative projects. The backyard is a private oasis, complete with an in-ground pool and exquisite landscaping, ideal for relaxation and entertainment. With numerous recent updates, this home is not just a residence but a statement of luxury living. It's the ultimate family haven you've been dreaming of. Book your showing today! (id:51300)
Real Broker Ontario Ltd.
101 - 9 Pine Street
Lambton Shores, Ontario
This main level corner unit condo gives you front row seats to Lake Hurons famous sunsets. This unit consists of three bedrooms, including the primary bedroom with a 5 piece ensuite bathroom. All three bedrooms have incredible views of Grand Bends main beach and Lake Huron. There is a four piece bathroom and in suite laundry as well. The open concept floor plan provides clear sightlines from the kitchen into the dining and living areas. There are plenty of windows that provide breathtaking views and lots of natural light. There are sliding patio doors that lead you outside where you will feel right in the action of Grand Bend. This location cant be beat as you are steps from the beach, the lake, and the strip. This unit comes with one parking space and visitor spots are also available. If you have been thinking of making the move to Grand Bend, don't hesitate to book a showing on this incredible unit in the highly sought after Beachplace condos! (id:51300)
Coldwell Banker Dawnflight Realty Brokerage
168 Foxborough Place
Thames Centre, Ontario
TO BE BUILT JUST FOR YOU...THE RIDGEWOOD PLAN OFFERS APPROXIMATELY 1658 SF OF FINISHED SPACE ON 2 LEVELS LEAVING AN ABUNDANCE OF SPACE ON THE BACK PART OF THE LOT FOR ALL YOUR FAMILY'S NEEDS; FUTURE POOL, DECKING, GAMES. THE MAIN FLOOR OFFERS A FRONT FLEX ROOM PERFECT FOR A FORMAL DINING ROOM, OFFICE, OR MAIN FLOOR BEDROOM CONVERSION IF NEEDED. THE FOYER OFF-SHOOTS TO THE POWDER ROOM, LAUNDRY/MUD ROOM, AND ENTRANCE TO THE 2 CAR GARAGE. A FRONT CLOSET OFFERS GOOD SPACE FOR DAILY USE AND YOU'LL LOVE THE BRIGHTLY LIT OPEN CONCEPT LIVING SPACE COMPRISING OF THE KITCHEN, DINETTE AND GREAT ROOM. THE UPPER BEDROOM LEVEL INCLUDES A SPRAWLING OWNER'S SUITE WITH VAULTED CEILING, WALK-IN CLOSET AND PRIVATE ENSUITE WITH WALK-IN SHOWER. ADD THE OTHER 2 BEDROOMS AND MAIN 4 PC BATHROOM AND YOUR FAMILY HAPPY & COMFORTABLE. THE UNFINISHED LOWER LEVEL OFFERS POTENTIAL FOR LOTS OF ADDITIONAL LIVING SPACE WITH A ROUGH IN BATHROOM AND SPACE FOR A FAMILY ROOM AND MORE BEDROOM SPACE. ROOM TO SPREAD OUT AND LIVE, LAUGH & LOVE. IF YOUR NOT FAMILIAR WITH THE COMMUNITY, THORNDALE OFFERS A COMMUNITY CENTRE WITH OODLES OF ACTIVITIES FOR YOUNG AND OLD, BALL DIAMONDS, SOCCER PITCHES, TENNIS & PICKLE BALL COURTS, SPLASH PAD, BIKE PARK, PHARMACY, PUBLIC SCHOOL, LIBRARY, HARDWARE STORE, RESTAURANTS, LCBO/BEER STORE, CONVENIENCE STORES WITH MANY GROCERY NEEDS, BAKERY, AND MORE. CALL YOUR AGENT TO SCHEDULE YOUR PRIVATE SHOWING AND SEE FOR YOURSELF. OTHER LOTS TO CHOOSE FROM. MODEL HOME LOCATED AT 148 FOXBOROUGH PLACE FOR VIEWING. buyer agent commission reduced if you arrange a private showing through the listing agent and offer through a different buyer agent. (id:51300)
Sutton Group - Select Realty
184 Foxborough Place
Thames Centre, Ontario
TO BE BUILT JUST FOR YOU...BIG FAMILY, BIG DREAMS, PERFECT HOUSE. YOU'LL LOVE COMING HOME TO THIS SPACIOUS AND ELEGANT HAVEN BOASTING 4 BEDROOMS3 BATHROOMS, AND ROOM TO ROAM. THIS CHERRYWOOD PLAN OFFERS APPROXIMATELY 1968 SF OF FINISHED SPACE ON 2 LEVELS AND A GENEROUS BACK YARD FOR ALL YOUR LOUNGING NEEDS. THE MAIN FLOOR IS WELL APPOINTED WITH A FORMAL DINING ROOM, COMPLETELY OPEN KITCHEN/BREAKFAST AREA AND LIVING ROOM OVERLOOKING THE BACK YARD, LARGE MUD ROOM WITH ENTRANCE TO THE GARAGE, AND 18X26' GARAGE WITH EXTRA PART-BAY FOR STORAGE. THE KITCHEN HAS A WALK-THRU TO THE DINING ROOM AND INCLUDES AN ISLAND WITH EXTENDED BAR FOR COZYING UP TO WHEN ENTERTAINING. THE BREAKFAST ROOM ACCESSES THE FUTURE DECK THROUGH BIG BRIGHT PATIO DOORS, AND THE LIVING ROOM IS HOME TO A LOVELY FIREPLACE FOR THAT CENTRAL FOCUS POINT WE ALL CRAVE. UP TO THE BEDROOM LEVEL YOU HAVE A LARGE OPEN LANDING OPENING TO ALL 4 BEDROOMS, THE LAUNDRY ROOM AND THE MAIN BATHROOM. AND OF COURSE THE OWNER'S SUITE IS COMPLETE WITH A PRIVATE ENSUITE BATHROOM AND WALK IN CLOSET. THIS CHECKS ALL THE BOXES WITH SPACE, COMFORT, AND PRIVACY FOR ALL. WANT MORE SPACE STILL? THE UNFINISHED LOWER LEVEL WOULD BE PERFECT FOR A GAMES AND PERSONAL THEATRE ROOM WITH AN ALREADY ROUGHED IN BATHROOM. LOCATED MINUTES TO LONDON AND EASY ACCESS TO MAIN ROADWAYS. IF YOUR NOT FAMILIAR WITH THE COMMUNITY, THORNDALE OFFERS A COMMUNITY CENTRE WITH OODLES OF ACTIVITIES FOR YOUNG AND OLD, BALL DIAMONDS, SOCCER PITCHES, TENNIS & PICKLE BALL COURTS, SPLASH PAD, BIKE PARK, PHARMACY, PUBLIC SCHOOL, LIBRARY, HARDWARE STORE, RESTAURANTS, LCBO/BEER STORE, CONVENIENCE STORES WITH MANY GROCERY NEEDS, BAKERY, AND MORE. CALL YOUR AGENT TO SCHEDULE YOUR PRIVATE SHOWING AND SEE FOR YOURSELF. OTHER LOTS TO CHOOSE FROM. MODEL HOME LOCATED AT 148 FOXBOROUGH PLACE FOR VIEWING. buyer agent commission reduced if you arrange private showing through listing agent then offer through another agent. (id:51300)
Sutton Group - Select Realty

