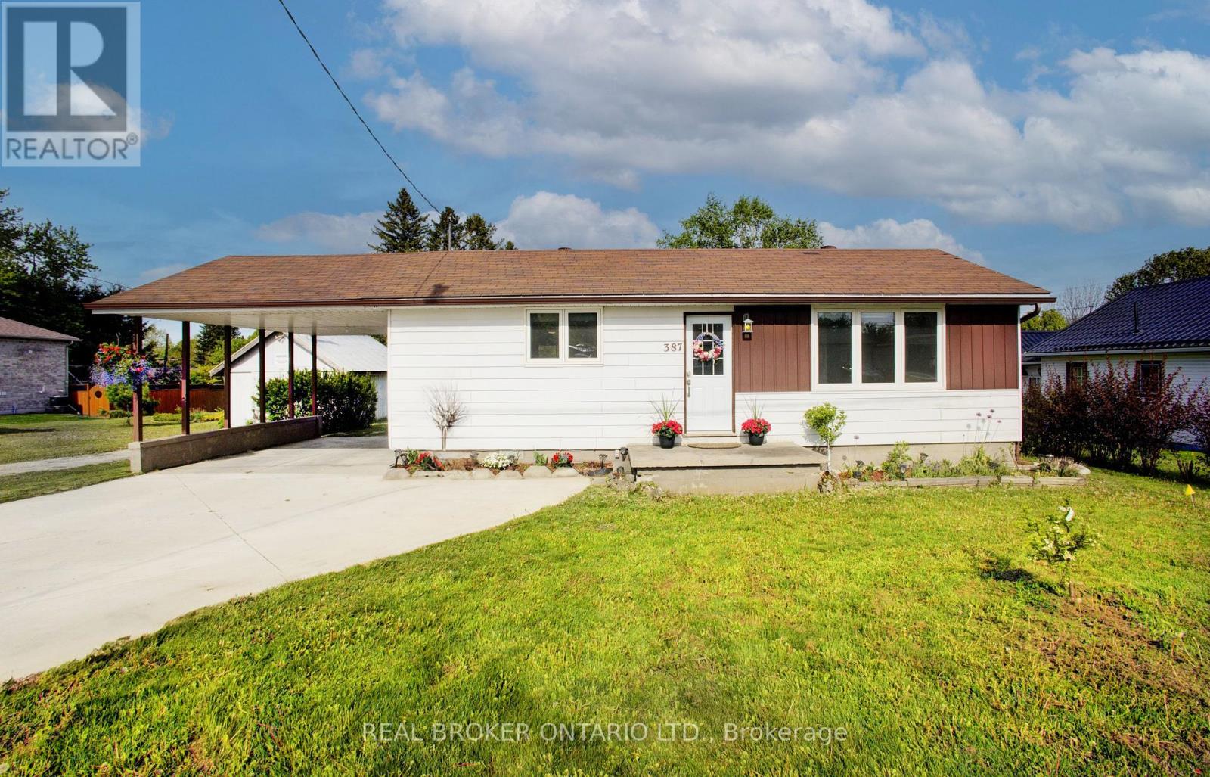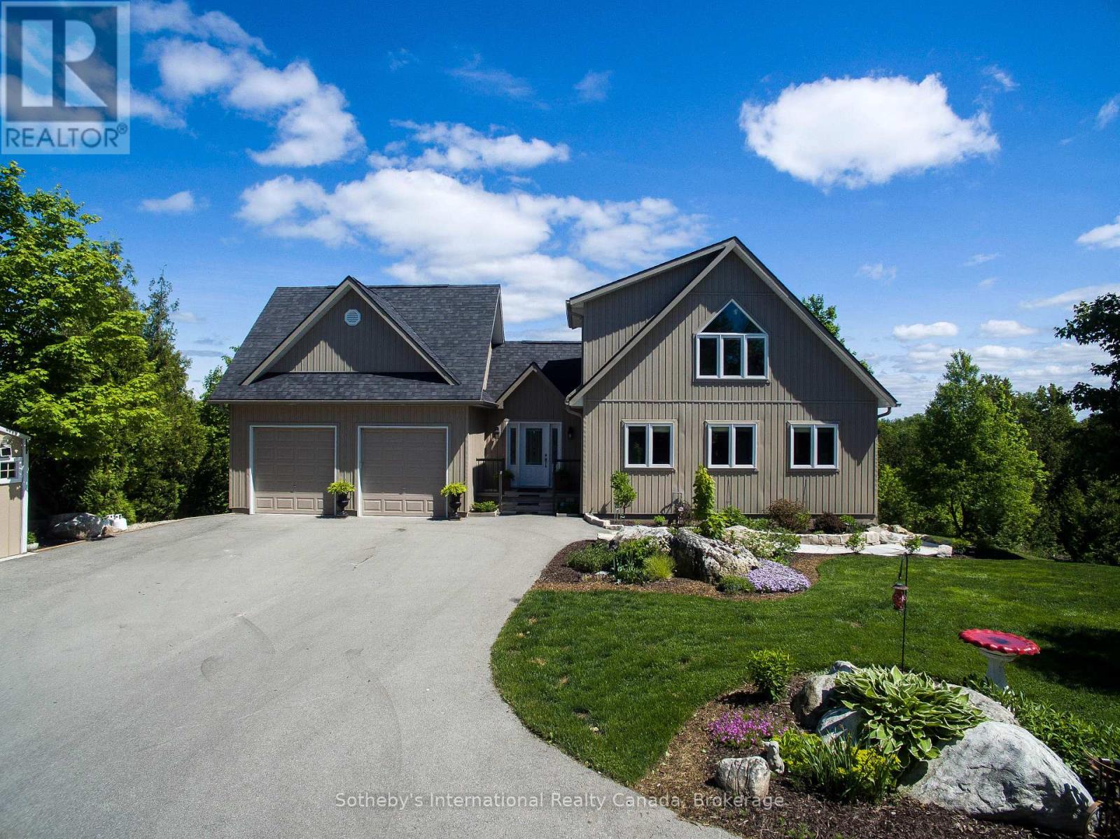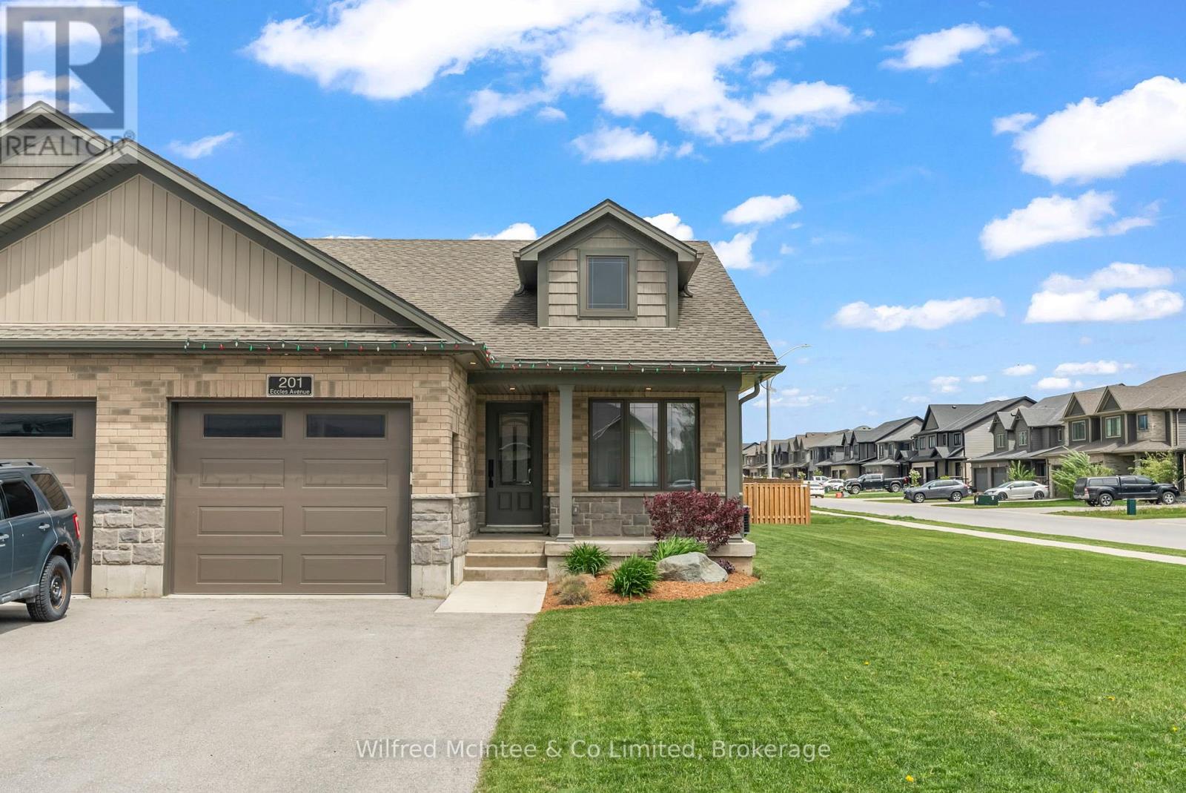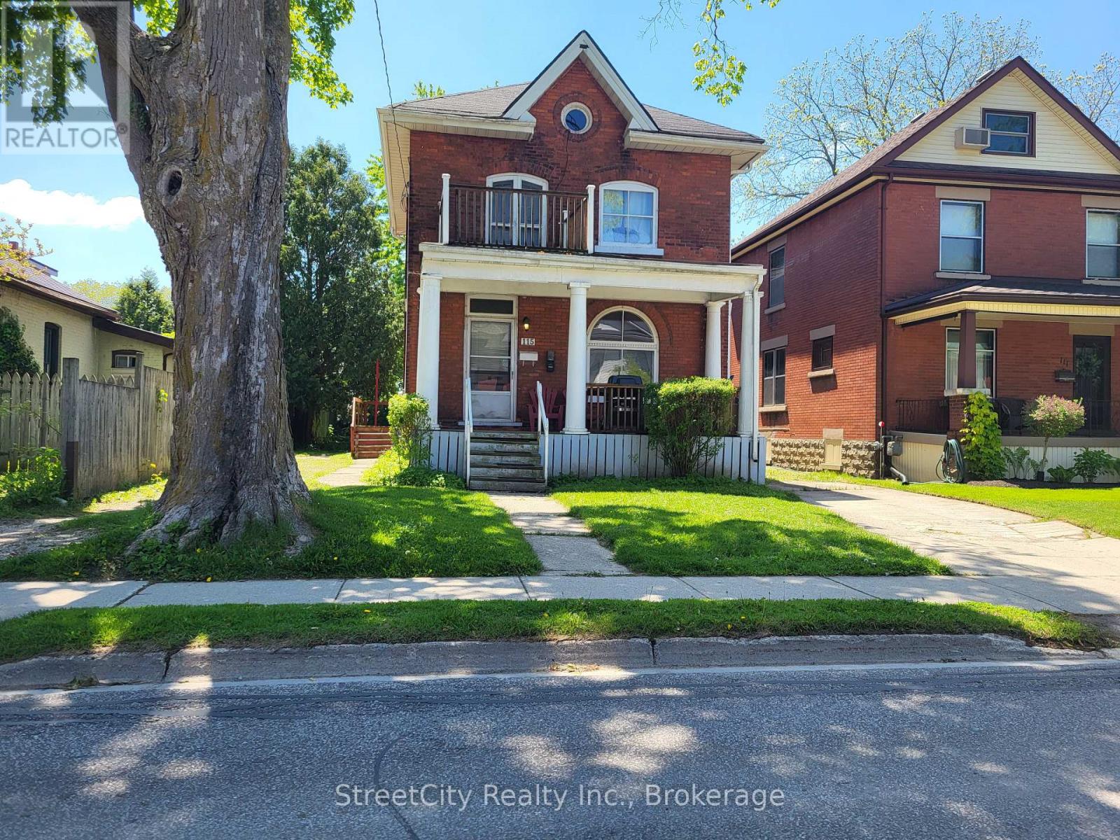Listings
78 Middleton Street
Zorra, Ontario
Welcome to your new home in the heart of Thamesford! This beautifully designed 3-bedroom, 2.5-bathroom freehold townhome offers the perfect blend of modern comfort and small-town charm. Step inside to a bright and airy open-concept living space, perfect for entertaining or relaxing with family. The spacious kitchen flows seamlessly into the dining and living areas, creating an inviting atmosphere. Upstairs, you'll find three generous bedrooms, including a primary suite with a private en-suite and walk-in closet your own peaceful retreat. For added convenience, the laundry is located on the second floor, making chores a breeze. Enjoy outdoor living in your newly updated backyard, complete with a brand-new privacy fence ideal for summer BBQs or quiet evenings. Located in a friendly community with easy access to amenities, parks, and major routes, this townhome is the perfect place for both first time buyers or savvy investors looking to build their portfolio. (id:51300)
The Realty Firm Inc.
255 Rogers Road
Listowel, Ontario
This stunning two-year-new, O'Malley constructed bungalow has everything you need for comfortable, convenient living and entertaining lifestyle. The premium corner lot, four-car driveway and two-car garage greet you on this quiet street, tucked behind the Listowel Golf Club. The large and inviting front porch leads you into this impressive home, with hardwood floors and 9' ceilings. The open concept living makes it easy to entertain guests and move around with ease. The gourmet kitchen features a two-level centre island, pot lights, stainless-steel appliances and a convenient walk-in pantry. It flows into the dining room which has a walk-out to the beautiful deck and fully-fenced backyard. You'll love the living room with its tray ceiling, pot lights and impressive gas fireplace, perfect for cozy movie nights. The primary bedroom is spacious and features a walk-in closet and a four-piece ensuite with walk-in shower. Two more bedrooms and a shared four-piece bath round out the main floor. The partially finished basement features a three-piece bathroom, oversized windows and awaits your imagination. **EXTRAS** Walking distance to the Kinsmen Trail. Close to shopping, restaurants, schools and parks. (id:51300)
RE/MAX Realty Services Inc M
190 Victoria Avenue N
North Perth, Ontario
Welcome to 190 Victoria Ave N a beautifully updated 1.5-storey home on a charming corner lot in the heart of Listowel. Boasting 2 bedrooms, 1 bath and ~930 sq ft of living space, this 1928 gem blends historic character with modern efficiency. A newer steel roof (transferable warranty) caps the home, while a high-efficiency heat pump works alongside the existing natural-gas furnace for reliable, year-round comfort and energy savings. Inside, heritage details like hardwood floors, original trim and a period fireplace mantel meet thoughtful upgrades throughout. The cute backyard and detached garage cater to outdoor living and parking needs. Within walking distance to downtown, schools and parks, this turnkey home is ready to welcome you. Don't miss your chance to own this perfect mix of charm, durability and efficiency! (id:51300)
Royal LePage Don Hamilton Real Estate
387 Countess Street S
West Grey, Ontario
This beautifully reimagined bungalow in the heart of Durham offers nearly 2000 sq ft of living space, a rare combination of quality upgrades, functional layout, and built-in flexibility for multi-generational living or added income. Whether you're looking to supplement your mortgage or create space for extended family, the separate-entry walk-up basement complete with its own full bathroom and bedroom delivers on value and versatility. Inside, the home has been fully renovated with updated plumbing, electrical, and stylish, low-maintenance finishes throughout. The main floor features two generously sized bedrooms, including a primary suite with a large walk-in closet an unexpected luxury that elevates everyday living. The open-concept living and dining space is filled with natural light and designed to make the most of every square foot. Step outside to a deep, private backyard perfect for relaxing, entertaining, or simply enjoying the outdoors. A spacious deck extends your living space, while the new concrete driveway accommodates up to three vehicles with ease. Set on a quiet street in a welcoming, well-established neighborhood, this home is just minutes from schools, parks, shops, and everyday essentials. Whether you're a first-time buyer, investor, or someone looking for a turn-key home with future potential, 387 Countess Street South offers a smart, stylish move in one of Durhams most desirable pockets. Book your private showing today and discover the comfort, flexibility, and peace of mind that only a fully renovated, potential income-ready home can provide. (id:51300)
Real Broker Ontario Ltd.
154 Dempsey Drive
Stratford, Ontario
Welcome to 154 Dempsey Drive! At over 2,500 square feet, this 4-bed, 3.5-bath home is packed with standout features from its striking curb appeal to the custom interior details that set it apart. Check out our TOP 7 reasons why you'll want to make this house your home! #7: PRIME STRATFORD LOCATION - Tucked away in Knightsbridge - a quiet, family-friendly community in one of Stratfords most desirable pockets, you're just minutes from schools, parks, downtown shopping, and the world-renowned Stratford Festival Theatre. #6: STUNNING CURB APPEAL - With a rich blend of brick, stone, and board-and-batten siding, The Lionel stands out for all the right reasons. #5: SMART MAIN FLOOR LAYOUT - The carpet-free main level features engineered hardwood and tile flooring, with thoughtful details like a powder room, main floor laundry with built-in shelving, 9-foot ceilings and two walkouts to the backyard. #4: STANDOUT KITCHEN - The kitchen brings it all together form, function, and a serious dose of flair. You'll love the statement island, shaker cabinetry, ceramic subway tile backsplash, quartz countertops, and sleek stainless steel appliances. There's even a dedicated coffee station or bar with quartz countertops and open shelving. #3: THE BACKYARD - Both patio doors lead out to the sun-soaked backyard. Whether you're grilling on the concrete patio or sipping your morning coffee, you've got room to breathe, relax, and entertain. #2: BEDROOM SUITES - Upstairs features four large bedrooms, including a show-stopping primary suite with dual vaulted ceilings, oversized windows, a walk-in closet, and a 5-piece spa-inspired ensuite. One additional bedroom features its own 4-piece en-suite, while the other two share a beautiful 5-piece main bath. #1: ROOM TO GROW - The unspoiled basement offers over 1,200 square feet of potential, with a 3-piece rough-in already in place. Build out a rec room, gym, home theatre, or in-law suite the possibilities are wide open. (id:51300)
RE/MAX Twin City Realty Inc.
330 Wyldwood Lane
South Huron, Ontario
Welcome to Grand Cove, a gated, 55+ lifestyle community in beautiful Grand Bend! This well-kept Rice Homes bungalow offers peace, privacy, and exceptional amenities just minutes from the beach, shops, restaurants, and more. Backing onto a forest with walking trails and no rear neighbours, this charming home features a large four-season sunroom with patio doors leading to a private deck, perfect for morning coffee or evening relaxation. The open-concept layout includes a bright living and dining area and a galley-style kitchen with a convenient side entrance, ideal for day-to-day living. The spacious primary bedroom includes a walk-in closet and an updated ensuite powder room, while the second bedroom and full main bath are ideal for guests. A crawl space with a cement block foundation, attached outdoor storage, a detached shed, and parking for two vehicles round out the practical features. Located on leased land, your monthly lot fee includes property taxes, snow removal, and maintenance of all community amenities. Homeowners are responsible for their own yard maintenance. Enjoy resort-style living with access to a heated saltwater pool, tennis & pickleball courts, lawn bowling, a woodworking shop, garden plots, dog park, scenic pond with swans, and two community centres offering events, fitness classes, and social activities. Grand Cove also features central mail delivery and nearby public transportation to London. Just a short walk to Grand Bends world-class beach and famous sunsets, this home offers an unbeatable combination of comfort, convenience, and community. Long-term rentals (minimum 6 months) permitted; all residents and tenants must be 55+. (id:51300)
Royal LePage Signature Realty
466498 12th Conc B
Grey Highlands, Ontario
Private Country Retreat. Escape to your own private 4.5-acre sanctuary, perfectly situated on a paved road just minutes from Lake Eugenia and Beaver Valley Ski Club. This beautifully maintained 3-bedroom, 3-bathroom home offers over 2,500 sq ft of living space designed for comfort, style, and connection with nature.Step inside the light-filled Great Room featuring soaring vaulted ceilings, a stone fireplace with gas insert, and expansive south-facing windows with custom shutters and shades. The open-concept layout flows seamlessly to a modern kitchen with a large island, gleaming quartz countertops, and stainless steel appliances ideal for entertaining or relaxed family living.The main floor includes a spacious Master Suite complete with a luxurious ensuite and walk-in closet, as well as convenient main-floor laundry and direct access to the double garage making this home ideal for easy, single-level living.Upstairs, a loft bedroom with ensuite (currently used as an office) overlooks the Great Room and offers tranquil views of the wooded landscape. The lower level boasts a bright and welcoming atmosphere with a third ensuite bedroom, a fully equipped home theatre, custom bar, a second stone fireplace with gas insert, extra soundproofing, and walk-out access to the expansive main deck.Work from home with ease thanks to high-speed internet connectivity, ensuring smooth video calls, streaming, and productivity. Stay connected and secure with cable TV and a modern security system.Outside, enjoy a nature-lovers paradise: rolling, wooded terrain, frog ponds, raised vegetable beds, and low-maintenance perennial gardens. Two out buildings a cedar potting shed and an additional equipment shed add convenience and charm.Built in 2011 and meticulously maintained, this country retreat offers the perfect blend of privacy, functionality, and natural beauty. Whether you're looking for a full-time residence or a peaceful weekend getaway, this exceptional property delivers. (id:51300)
Sotheby's International Realty Canada
201 Eccles Avenue
West Grey, Ontario
Welcome to this beautifully designed 3-bedroom, 3-bathroom semi-detached bungalow, built in 2020 by the reputable Candue Homes. Thoughtfully laid out for comfort and convenience, this home offers main floor living at its finest with two bedrooms, two bathrooms with main floor laundry. Step into a bright, open-concept living space featuring modern finishes and an abundance of natural light. The wooden cabinets in the kitchen give a warm and cozy feeling . Enjoy your morning coffee or unwind in the evening on the covered back deck. Downstairs, you'll find a fully finished basement complete with a large family room, third bedroom, and a full bathroom perfect for guests, teens, or extended family. Additionally, there is a separate entrance from the garage to the basement, offering added flexibility. Situated on a desirable corner lot, this property offers extra space and curb appeal in a friendly, newer neighbourhood. Don't miss your chance to enjoy easy, low-maintenance living in a modern home with thoughtful upgrades and design ready for move in! (id:51300)
Wilfred Mcintee & Co Limited
566 Forman Avenue
Stratford, Ontario
Proudly presenting 566 Forman Avenue, Stratford. This well cared for 3 bedroom, 4 bathroom, 2 story home with clear views in the backyard is available with flexible possession dates. Attached, double car garage, elevated rear deck with walk-down to a fully fenced backyard and thoughtful gardens, this 12 year old home represents move-in friendly, care-free, living for years to come. Offers are welcome anytime. (id:51300)
Sutton Group - First Choice Realty Ltd.
115 Douro Street
Stratford, Ontario
This upper/lower duplex is just a short walk from City Centre with all its awesome restaurants, theatres and shops. With a vacant lower two bedroom unit, you can move in and have the upper tenants help with your mortgage payment. Tenants in upper two bedroom unit are excellent and would like to stay. They have been tenants since 2020. This property boast two separate driveways, one on either side of the property with a detached single-car garage on the westerly side. Some of the more recent upgrades are: Roof (to be done in June 2025), Furnace (December 2004), Water Softener (2021), Side Porch floor (May 2025). Only the lower level has laundry facilities which are located in the kitchen. There is no laundry in the upper unit. Contact your Realtor for a showing (24 hours notice required). Your Realtor will provide you with income and expenses for this rental property. (id:51300)
Streetcity Realty Inc.
28 Linda Drive
Huron East, Ontario
EXQUISITE AND AFFORDABLE! Two perfect words to describe Pol Quality Home latest project in Seaforth ON. These spacious 3 bedroom townhomes are located in the quiet Briarhill /Linda Drive subdivision. Offering an easy commute to London, Bayfield and Stratford areas the location is just one of the many features that make these homes not one to miss. A nice list of standard features including but not limited to hard surface countertops, custom cabinetry, stainless steel kitchen appliance package, laundry appliance package, asphalt driveway, sodded yard, and a master suite featuring either ensuite or walk-in closet. Priced at just $524,900.00, call today for more information! (id:51300)
RE/MAX A-B Realty Ltd
30 Linda Drive
Huron East, Ontario
EXQUISITE AND AFFORDABLE! Two perfect words to describe Pol Quality Home latest project in Seaforth ON. These spacious 3 bedroom townhomes are located in the quiet Briarhill/Linda Drive subdivision. Offering an easy commute to London, Bayfield and Stratford areas the location is just one of the many features that make these homes not one to miss. A nice list of standard features including but not limited to hard surface countertops, custom cabinetry, stainless steel kitchen appliance package, laundry appliance package, asphalt driveway, rear deck, sodded yard and a master suite featuring either ensuite or walk in closet. Priced at just $524,900.00, call today for more information! (id:51300)
RE/MAX A-B Realty Ltd












