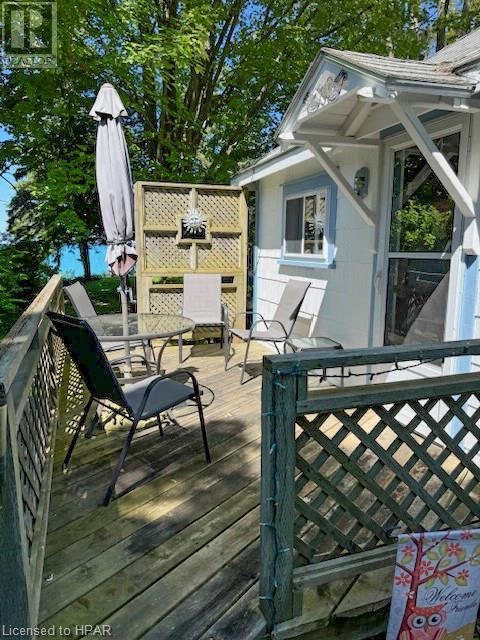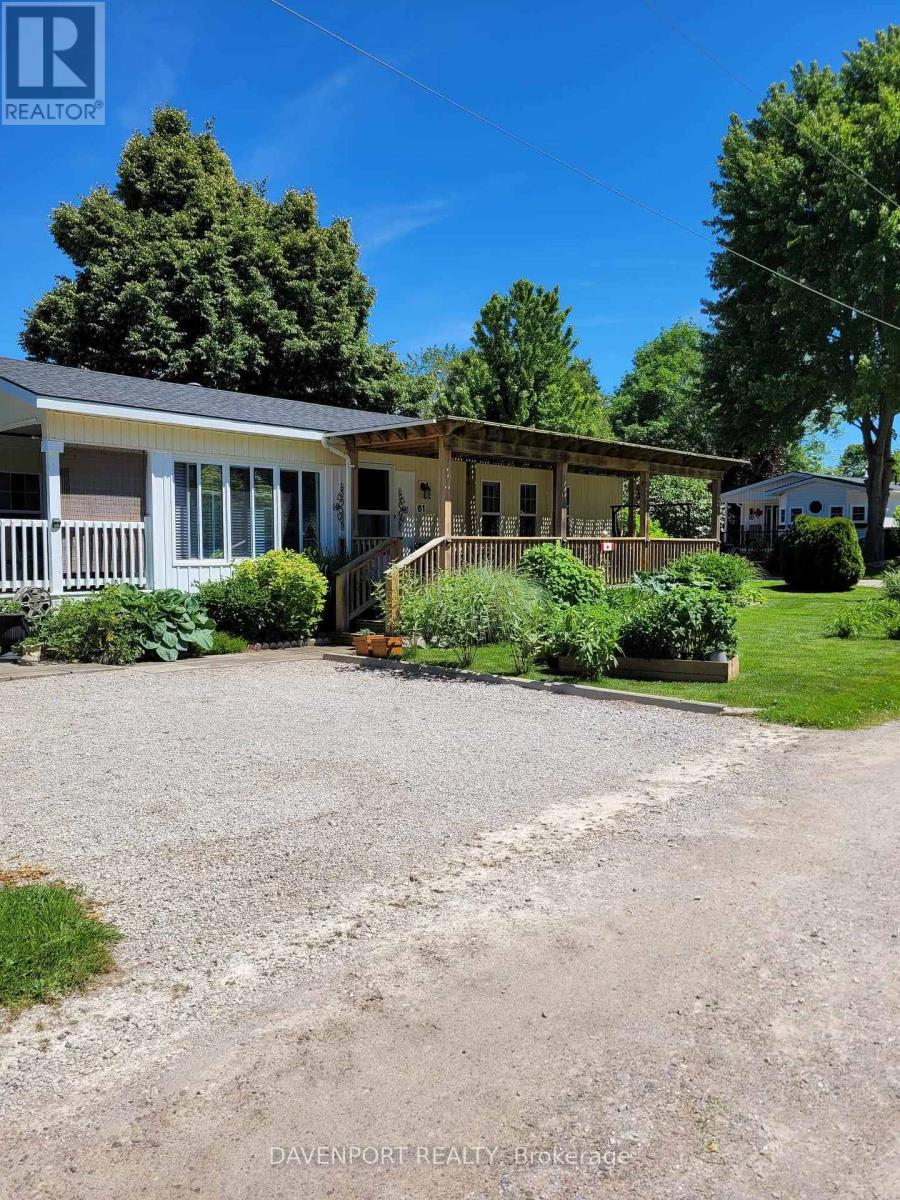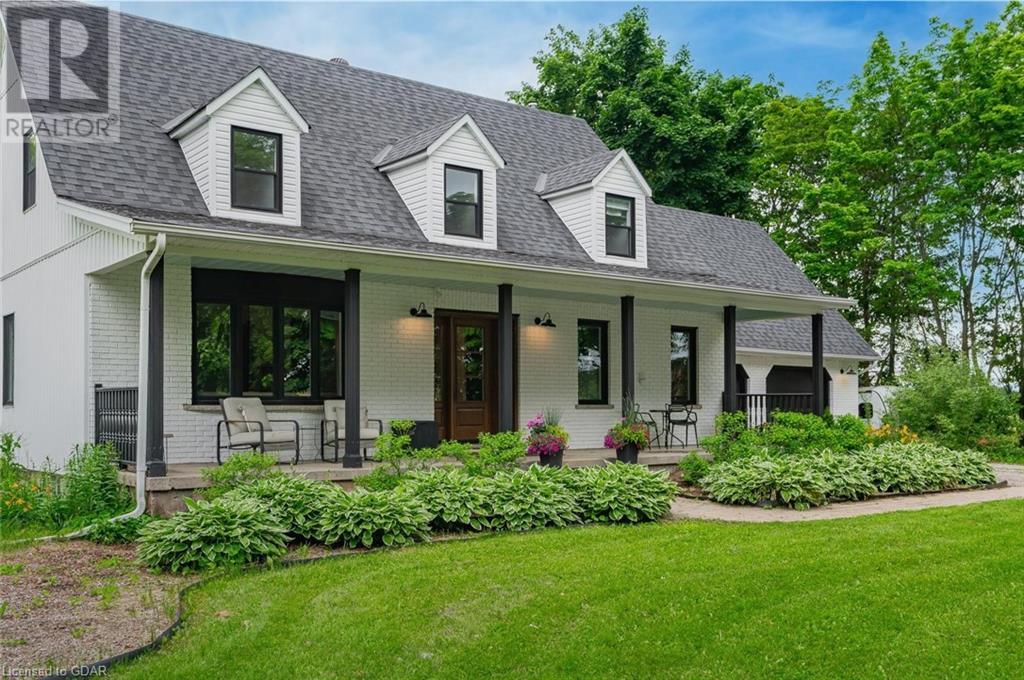Listings
75537 Elliot St
Bayfield, Ontario
This is truly “Where the heart lies” the moment you approach this darling cottage your breath will catch and you feel at home. This tiny gem boasts, 3 bedrooms, kitchen, living room & a 3pc bath. Original 1948 wood flooring and cathedral wood ceiling. The memories made here are forever and the next chapter & family will have the opportunity to carry on and create their magical place. Located on the outskirt of Bayfield this private little Oasis is perfect for your summer & weekend retreat. The opportunity to make it into a year round home is there. It’s location offers the best of all worlds. You feel like you are in the country with a lake view second to none, yet you are close enough to walk into the core of the village and have all the amenities the Village has to offer at hand. It’s a rare mix of modest & magnificent in this developing neighborhood. (id:51300)
K.j. Talbot Realty Inc Brokerage
59 Eagle Drive Unit# 17
Stratford, Ontario
Every once in a while, a very unique home comes to the market, and this lovely property, with an Ontario Cottage inspired design, is one of those homes! It is perfectly located within the community of 59 Eagle Drive, which backs onto the Stratford Golf and Country Club, and is in walking distance to Gallery Stratford, Avon River and walking trails. True to the Cottage design, the wide entrance foyer boasts high ceilings, complete with a 4-sided glass cupola, which brings in an abundance of natural light. The main floor was created to welcome large gatherings of family and friends, with a living room that can easily carry a baby grand piano + sitting space to spare, a separate dining room that can seat 12 (with French-door walk-out to a courtyard), and a spacious eat-in kitchen with a center island and walk-in pantry. Off the center hall, there are 2 bedrooms (with oversized, deep closets), plus a 4pc bath (with separate shower). The lower level offers a finished games/rec-room, 3pc bath, plus plenty of undeveloped space that awaits one’s imagination. The property is surrounded by lovely gardens, and a new concrete driveway/parking pad for two. This property is a Gem! (id:51300)
Home And Company Real Estate Corp Brokerage
1 Westfield Street
Walkerton, Ontario
Modern bungalow in new Walkerton subdivision! 3 Bedrooms and 3 full bathrooms among the 1400 sq ft main level and fully finished basement. Master provides ensuite with tiled glass shower, as well as a walk-in closet with built in organizers. Open concept kitchen/dining/living space offers walkout from patio doors to a 10 x 12 pressure treated deck. Kitchen offers quartz countertops, island, and all appliances included. Complete main level living with your laundry just across the hall from your master bedroom. Aside from the bed and bath, the lower level offers a large L shaped rec room, mechanical room, and storage room, as well as a walk-up to the garage. Home comes with sodded yard, rear privacy fence, paved driveway, and 7 year Tarion Warranty! (id:51300)
Keller Williams Realty Centres
101 Perryman Court
Erin, Ontario
In one of the most coveted pockets of Ballinafad, you will uncover the definition of a contemporary masterpiece offering an astounding living experience with 5+2 bedrooms and 9 bathrooms. Indulge in the epitome of a luxurious lifestyle in this magnificent estate property nestled among multi-million dollar homes. This extraordinary residence, constructed by the revered Homes Of Distinction, spans over 8,200 square feet and exemplifies superior craftsmanship, exquisite finishes and an uncompromising use of superior materials. Upon entering you will be instantly captivated by the grandeur and sophistication this home portrays. Superb gourmet kitchen is nothing short of spectacular and is complete with subzero fridge, 4 foot Wolf range, expansive centre island and a brilliant butlers pantry. Sliding barn door from pantry leads to formal dining room overlooking the magnificent setting. Majestic main floor primary bedroom boasts quadruple glass sliding doors that lead out to deck, gas fireplace sitting area, custom walk-in closet and breath-taking 5 piece ensuite bath. Chic laundry room, located on the main level for added convenience, showcases quartz, marble, heated floors and endless storage. Upper level introduces 4 grand bedrooms each presenting its own walk-in closet and glamourous 3 piece ensuite bath. The sprawling finished lower level is complete with recreation room featuring an astonishing bar with vast island with stunning art-like quartz countertops/backsplash. Two sizeable bedrooms, each offering their own private 3 piece ensuite bath and a substantial exercise area completes this level. Massive 5 vehicle garage, geothermal heating and cooling, gorgeous mahogany front doors and heated floors. This property evokes the feelings of timeless grandeur from the moment you enter! With its unparalleled ambiance and multitude of inviting spaces, this residence graciously invites you to call it home! (id:51300)
RE/MAX Real Estate Centre Inc.
1 Westfield Street
Brockton, Ontario
Modern bungalow in new Walkerton subdivision! 3 Bedrooms and 3 full bathrooms among the 1400 sq ft main level and fully finished basement. Master provides ensuite with tiled glass shower, as well as a walk-in closet with built in organizers. Open concept kitchen/dining/living space offers walkout from patio doors to a 10 x 12 pressure treated deck. Kitchen offers quartz countertops, island, and all appliances included. Complete main level living with your laundry just across the hall from your master bedroom. Aside from the bed and bath, the lower level offers a large ""L"" shaped rec room, mechanical room, and storage room, as well as a walk-up to the 1.5 car garage. Home comes with sodded yard, rear privacy fence, paved driveway, and 7 year Tarion Warranty! (id:51300)
Keller Williams Realty Centres
11 Eilber Street
Lambton Shores (Grand Bend), Ontario
Welcome to The Sandy Moose, your ultimate turnkey investment property in the heart of Grand Bend's thriving real estate market. This charming 5-bedroom cottage retreat is nestled in a highly desirable, quiet part of town, just a stone's throw from the pristine beaches and bustling main strip of Grand Bend, Ontario. Whether you're looking for a lucrative investment, a serene cottage getaway, or a cozy home, The Sandy Moose has it all. Featuring 5 spacious bedrooms, 3.5 modern bathrooms, a luxurious hot tub, a cozy gas fireplace, and an efficient AC/Heat system, this property offers everything you need for comfort and convenience. The fully stocked kitchen includes a dishwasher, fridge, stove, microwave, toaster, and coffee maker, while the inviting fire pit table provides a perfect spot for evening gatherings. The 2nd floor boasts a primary bedroom with an ensuite and private balcony, and theres parking for 3 vehicles. Grand Bend is a hotspot for tourists and vacationers, making it a prime location for rental income. This homes proximity to local attractions, shops, and entertainment ensures a steady stream of guests year-round. Its spacious layout and modern amenities cater to families, groups, and pet owners, broadening its appeal and maximizing your rental opportunities. Known for its stunning beaches, lively main strip, and numerous outdoor activities, Grand Bend is a sought-after destination for vacationers and a highly desirable place to live. Investing in this desirable property, means capitalizing on a robust rental market while enjoying the benefits of a beautiful, well-maintained property. Dont miss out on the opportunity to own a slice of paradise in Grand Bend. Contact us today to schedule a viewing and see firsthand why The Sandy Moose is the perfect choice for your next investment, vacation home, or permanent residence. Seize the opportunity to own a piece of Grand Bend's coveted real estate and make The Sandy Moose your next great investment! (id:51300)
Prime Real Estate Brokerage
19 Sheldabren Street
North Middlesex (Ailsa Craig), Ontario
To Be Built: This stunning 1,541 sq ft bungalow crafted by Robinson Carpentry, designed to offer both elegance and functionality. This thoughtfully designed 3-bedroom, 2-bathroom home features open-concept living, dining, and kitchen areas, creating a spacious and inviting environment perfect for family living and entertaining. The Isabelle model boasts high-quality finishes, including luxury vinyl flooring throughout and tile flooring in the ensuite. The kitchen is adorned with custom cabinets and quartz countertops, combining style with practicality. A primary bedroom with 4 pc ensuite & walk-in closet, providing a private sanctuary. Two additional bedrooms and a 4 pc bathroom complete the space. Additional features include 40-year shingles, a fully insulated garage with steel walls and ceiling, and convenient access from the garage to the mudroom. The 200 amp hydro service ensures dependable power for all your needs. Enjoy the comfort and charm of a covered porch, ideal for relaxing and enjoying the outdoors. This home is perfect for first time home buyers looking to break into the housing market or for those ready to downsize. Make this beautiful bungalow your new home and enjoy the superb craftsmanship of Robinson Carpentry. (id:51300)
Century 21 First Canadian Corp.
61 - 77307 Bluewater Highway
Central Huron, Ontario
Beautiful 61 Water's Edge is ready for its new owner. Located at Northwood Beach Resort, a 55+ LAKEFRONT, year-round community, just a few minutes north of Bayfield. The resort offers breathtaking lake views, a pool, playground, and recreation centre. The home features two bedrooms, one bath, a living room with gas fireplace, and a sitting den adjacent to the open-concept kitchen/dining room. Lovely perennial gardens welcome you. The home also offers a covered front porch, double-wide driveway, and storage shed with hydro as well as a separate deck off of the primary bedroom. There is also a natural gas hook up for a barbecue outside. Some upgrades to the home include furnace (2020), roof (2020), luxury vinyl flooring (2021), granite sink (2023), some kitchen renovations (2023), front load washer (2024). Current land lease $414.31/month. Bluewater Golf Course is nearby and the resort is about 15 minutes to Goderich where all amenities are available including a hospital and lots of shopping options. (id:51300)
RE/MAX Icon Realty
63 East Glen Drive
Lambton Shores (Arkona), Ontario
Crossfield Estates is an exclusive, residential community in Arkona, offering large estate lots for a relaxed lifestyle. With convenient access to amenities such as local farmers markets, hiking trails & the nearby Arkona Fairway Golf Club, Crossfield Estates caters to every need & desire. Choose from 29 golf course lots, extra deep lots, or cul-de-sac lots, each offering a unique setting for your dream home. Banman Developments offers a range of desirable floor plans, or you can purchase a lot outright & work with your preferred builder to create a personalized home. Crossfield Estates is only a 30 min. drive from London & Sarnia, & the charming town of Forest is just 10 min. away. The sandy beaches of Lake Huron are a short 15 min. drive. Book your private tour today! Other lots are available. Price includes HST. Property tax & assessment not set. (id:51300)
Keller Williams Lifestyles
37 East Glen Drive
Lambton Shores (Arkona), Ontario
Crossfield Estates is an exclusive, residential community in Arkona, offering large estate lots for a relaxed lifestyle. With convenient access to amenities such as local farmers markets, hiking trails & the nearby Arkona Fairway Golf Club, Crossfield Estates caters to every need & desire. Choose from 29 golf course lots, extra deep lots, or cul-de-sac lots, each offering a unique setting for your dream home. Banman Developments offers a range of desirable floor plans, or you can purchase a lot outright & work with your preferred builder to create a personalized home. Crossfield Estates is only a 30 min. drive from London & Sarnia, & the charming town of Forest is just 10 min. away. The sandy beaches of Lake Huron are a short 15 min. drive. Book your private tour today! Other lots are available. Price includes HST. Property tax & assessment not set. (id:51300)
Keller Williams Lifestyles
39 Beach Lane
Lambton Shores (Grand Bend), Ontario
GRAND BEND LAKEFRONT AT ITS FINEST | BEACH LEVEL LAKEFRONT EXECUTIVE DISTINCTION | EMANATING UNCOMPROMISING QUALITY & FEATURES | 2024 NEW CONSTRUCTION. This exquisite waterfront property offers 5570 sq ft of floor space w/ 3720 sq ft immaculately & inventively finished space. With 6 bedrooms & 5 bathrooms across the main & 2nd levels plus a framed in lower level w/ separate entrance feat. a 7th roughed in bathroom & more than enough space for a 2 bed in-law suite, this spectacular home can provide! And the location is absolutely second to none; premium lake level/beach level Beach Ln location; of which there are only 11 in existence; allowing you to walk out your lakefront door & step right onto the sand; no bluffs, no erosion concerns, no hassles! Such locations are rarely available for sale to the public, none of which have ever been sold w/ a brand new home like this! Legacy Homes has created something very special here on the beach in Grand Bend, so perfectly designed & unique, the word ""magical"" barely does it justice. Across the sprawling main level below 10' ceilings w/ 8' doors, they didn't miss a thing. The great room a kitchen are simply beyond compare w/ lake view windows spanning across the generous space & loaded w/ top of the line Dacor, Bosch, a Zephyr appliances, all of which are included in the sale. Breeze by the gas fireplace and step onto your expansive lakeview deck that is literally sitting at the top of 3rd best beach in Canada. So amazing! The lakefront master suite w/ gas fireplace is absolutely enchanting, featuring a magazine worthy ensuite bath plus a coffee bar/laundry opposite the extensively equipped walk-in closet. With the kitchenette at the back of the back of the main level master, it's almost like a home within the home. Upstairs, you get 5 more bedrooms featuring a 2nd laundry, 2 suites & 2 balconies & large family room below vaulted ceilings. This is true luxury ON THE BEACH w/ tons of parking & a 7 yr new home warranty to boo **** EXTRAS **** Central Vac, 2 Dishwashers, Freezer, Garage Door Openers, Gas Oven/Range, Hot Water Tank Owned, Range Hood, 2 Refrigerators, Stove, Window Coverings, 2 Washer/Dryers, 2 Beverage Fridges, ALL Bathroom Mirrors, Integrated Camera System (id:51300)
Royal LePage Triland Realty
5458 Sixth Line
Rockwood, Ontario
Welcome to your modern farmhouse retreat, nestled in farmland for a peaceful escape from city life. Situated on a one-acre lot, this home combines contemporary style with practicality. Stepping up to the home a covered porch welcomes you, which is perfect for morning coffee or greeting friends and family. With over 2,300 square feet of finished living space (plus a blank canvas in the basement), 3 bedrooms and 3 renovated bathrooms, there's plenty of room for relaxation and entertaining. The main floor features a flexible layout with a living room, office (or formal dining/playroom), family room, and laundry. Sunlight fills the space through rear windows, offering beautiful backyard views. The entire home has been updated from top to bottom including brand new flooring throughout. Upstairs, two large bedrooms, a 4-piece bath, and a cozy reading nook await. The primary suite boasts a walk-in closet, newly renovated ensuite, and enough space for a seating area! Step onto the newly finished deck to enjoy the backyard oasis, surrounded by trees and farmland. Spend evenings by the fire pit as the kids play and swim, the perfect summer picture. This farmhouse is more than a home; it's where memories are made and stress fades away. Enjoy rural tranquility with modern comforts, just minutes from town. Recent Updates: Windows, Doors, Soffits, Evs, (2018), Main upstairs bath (2018), Fire insert, Lentil, & Chimney liner (2019), Powder room update (2020), New back deck (2022), Well pump (2022), Water heater (2023), Water Softener (2023), Flooring (2023), Washer / Dryer (2023), Dishwasher (2024) and Ensuite bathroom (2024) (id:51300)
Coldwell Banker Neumann Real Estate Brokerage












