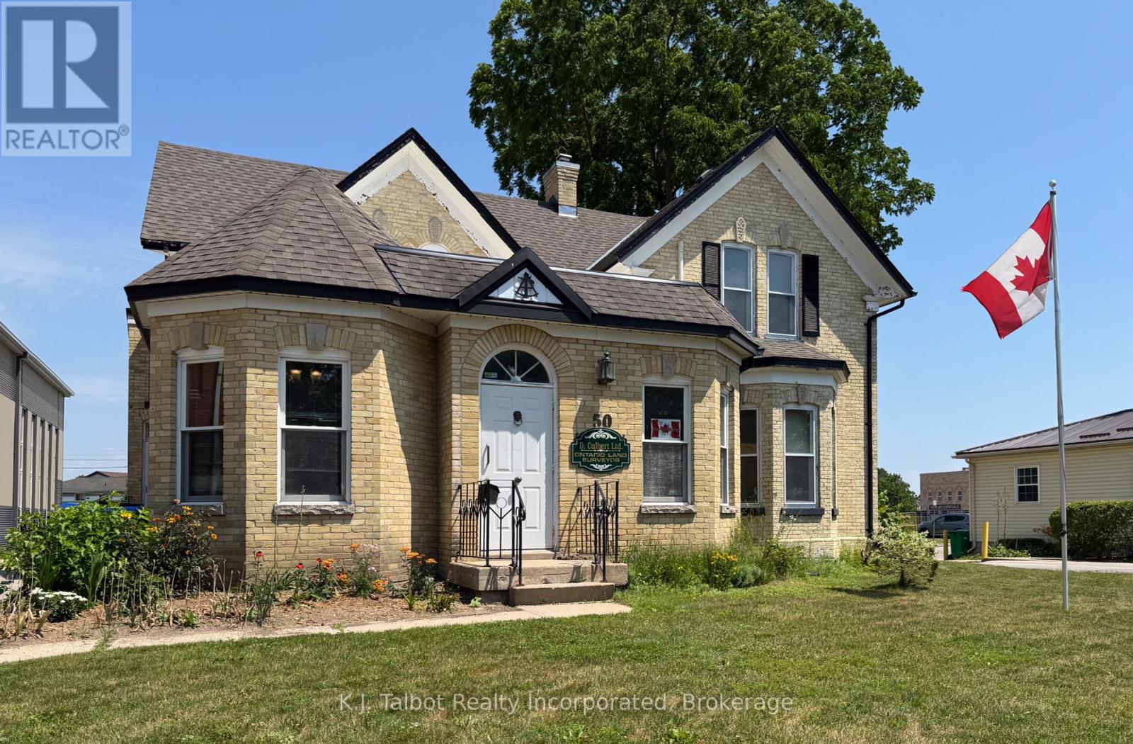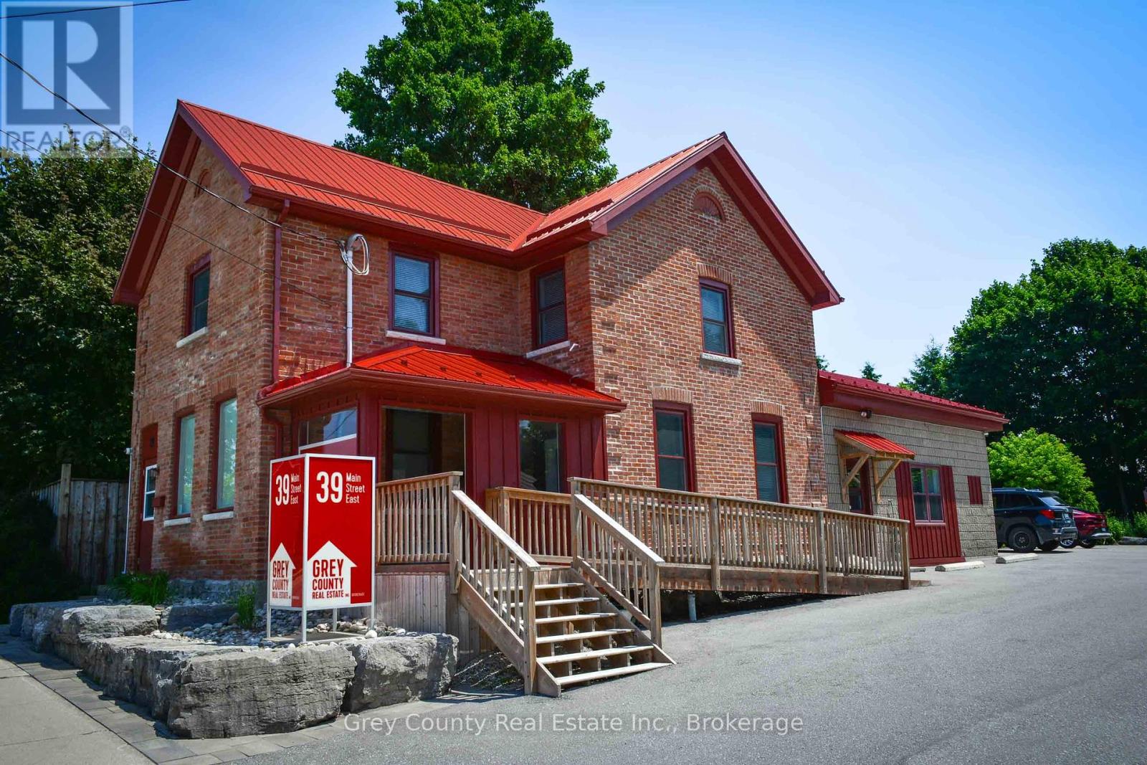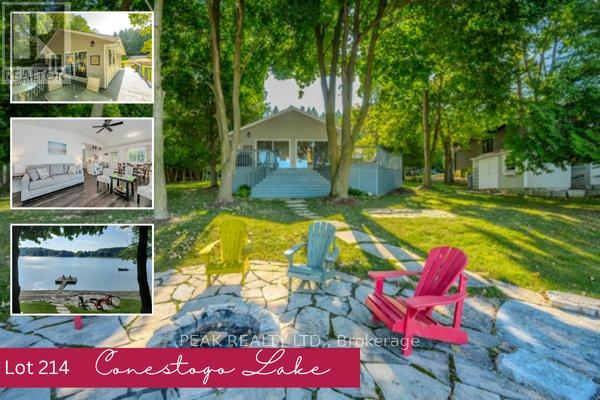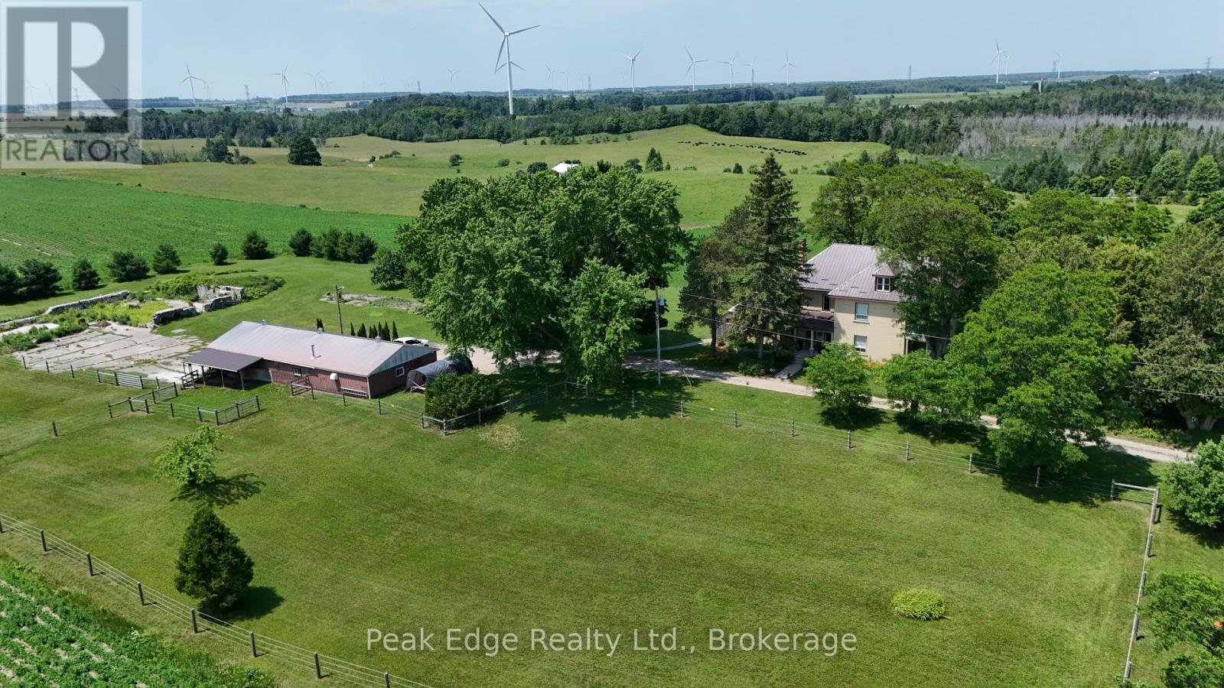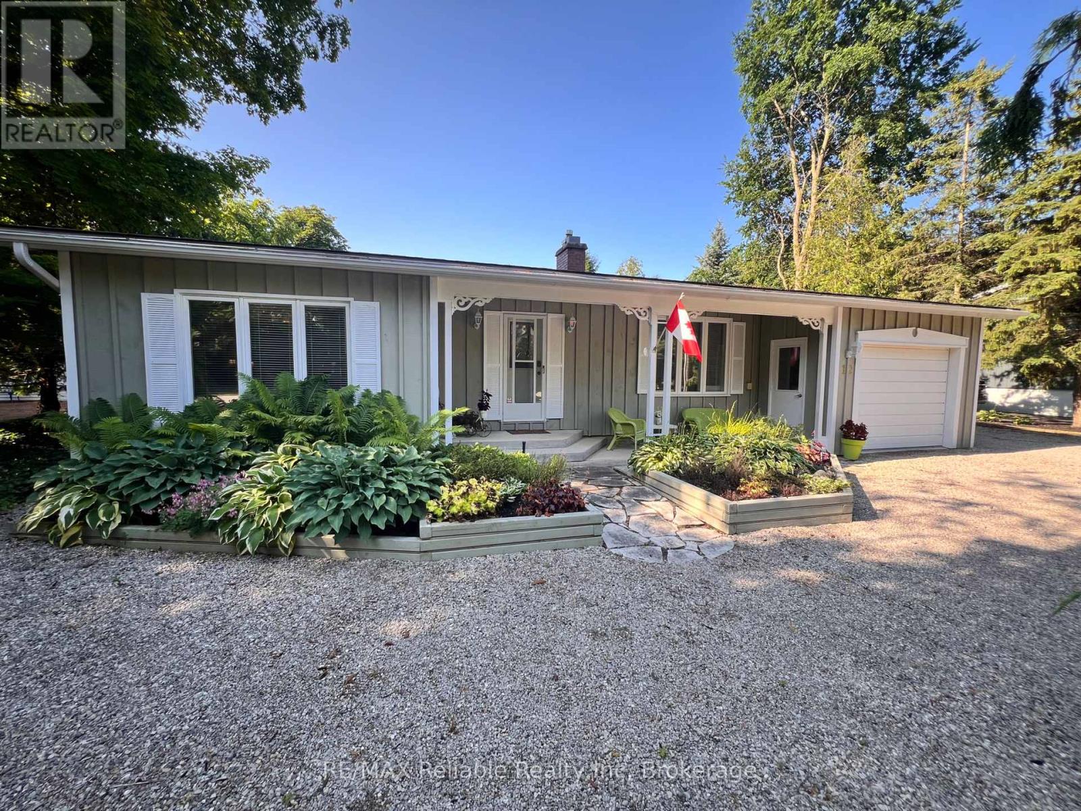Listings
50 North Street N
Goderich, Ontario
Charming Downtown Commercial Property 50 North Street, Goderich offered in the heritage district in the Heart of "Canada's Prettiest Town". Discover this attractive circa 1883 yellow brick 1.5 storey building with a tasteful modern addition (1980s). Ideally situated on picturesque North Street, just steps from the vibrant Courthouse Square. Currently operating as a professional office, this versatile property falls under C4 zoning, allowing for a variety of commercial uses. Formerly a residence, the building has been thoughtfully converted to functional office space, while retaining its historic charm and architectural character. Main Floor Features: Open reception and office area. Private meeting room. Additional flexible office spaces, 2-piece washroom. Upper Level :Private and open office areas. Kitchenette. Full 4-piece bathroom. Additional Highlights: Basement with open storage and mechanical room. 200 amp electrical service. Elegant period details inside and out. This is an exceptional opportunity to own a distinctive and well-located commercial building in the core of Goderich's thriving downtown. (id:51300)
K.j. Talbot Realty Incorporated
39 Main Street E
Grey Highlands, Ontario
Prime Downtown Commercial Opportunity with Rental Income Heart of Markdale! Discover the perfect blend of history, charm, and modern functionality in this beautifully restored commercial building, ideally located in the growing town of Markdale. Built in 1875 and meticulously renovated from top to bottom, this turnkey property offers a rare opportunity for professionals and investors alike. The building features a fully updated street-level commercial office currently home to a real estate brokerage with an accessible ramp, tasteful finishes, and high visibility just half a block from Markdale's main intersection. Above, a bright and spacious one-bedroom apartment offers a comfortable living space, while a second one-bedroom unit on the ground floor provides additional rental income. Both apartments have been stylishly renovated, offering modern comfort within a character-filled structure. Significant upgrades include complete interior renovations, professionally re-tuck pointed brickwork, and updated mechanicals, providing peace of mind and reduced future maintenance. The property also boasts large private paved parking, a storage shed, and excellent curb appeal. Located in the heart of Markdales revitalized downtown core, this property is one of the few commercial buildings with on-site parking. The town is experiencing dynamic growth, supported by new residential subdivisions, a brand-new hospital, a new school, and Chapman's Ice Cream one of Grey Countys largest employers. Ideal for a working professional looking to offset office expenses with reliable rental income, or as a solid addition to an investment portfolio. (id:51300)
Grey County Real Estate Inc.
313316 Highway 6
Durham, Ontario
Welcome to 313316 Hwy 6, a sprawling 3400sqft bungalow nestled on picturesque 2-acre lot W/prime location! This expansive 5-bdrm, 2-bathroom home is perfect for large or multi-generational families seeking the tranquility of country living W/convenience of nearby amenities. As you arrive a circular driveway offers ample parking leading you to a home that exudes rustic charm. Step inside to discover a kitchen with S/S appliances including B/I oven, cork flooring & distinctive cabinetry that adds character to the space. Rustic wood beams & generous counter & cabinet space make this kitchen both functional & inviting. Sliding doors open to gorgeous backyard—ideal setting for morning coffee! Impressive great room W/vaulted ceilings, custom B/Is & rustic wood beams creating a perfect space to unwind & entertain. Adjacent to the great room are 2 open areas suitable for home office, reading nook, dining room or playroom. Off the great room are 3 generously sized bdrms W/large windows & ample closet space, sharing a renovated 4pc bath W/soaker tub, separate shower & modern vanity. Convenient main floor laundry adds to the home's practicality. In a separate wing you'll find 3pc bath W/dbl glass shower & vanity with quartz counters & primary bdrm complete with W/I closet & versatile dressing room or sitting area. A few steps down, a massive versatile room awaits—perfect as 5th bdrm, guest suite, hobby room, gym or playroom. This space would be perfect for in-laws! Unfinished bsmt offers workshop & ample storage space catering to hobbyists & DIY enthusiasts. Enjoy relaxing outside on large wood deck taking in tranquil views of the property W/beautiful mature trees & grassy rolling hills. Lots of room for kids & pets to play & shed for storage. Experience peace & quiet of country living while being less than a min from Durham offering restaurants, shops, community centre, hospital, parks & trails along the river. Short drive brings you to Hanover providing even more amenities! (id:51300)
RE/MAX Real Estate Centre Inc.
44 Geddes Street W
Minto, Ontario
Built in 2006, this bungalow features Two oversized living spaces- each with their own full basement. The fully separate in law suite features 2 rear separate entrances with walkouts to multiple decks overlooking the fenced yard and no direct houses in behind. The large backyard features a separate fenced in dog run/kids play area, fish pond, shed, fire pit, tiki bar and hot tub for lots of entertaining. For the garage/shop lover in your family a fully gas heated 20 x21 garage with 240 volt wiring perfect for a welder with floor to ceiling industrial shelving. Roof 2021, Furnace/A/C 2018, Water Softener 2023, HWT 2020 (id:51300)
Royal LePage Rcr Realty
24439 Poplar Hill Road
Middlesex Centre, Ontario
Discover this exceptional ranch bungalow set on a beautifully manicured 0.45-acre lot with exquisite gardens, reclaimed brick and a tranquil water feature. Built in 1990, this thoughtfully updated home combines classic character with modern conveniences, offering over 3+1 bedrooms and 3 bathrooms in a bright, inviting layout. Step onto the charming wraparound porch and enter spacious living areas filled with natural light from large windows. The expansive primary suite features a luxurious ensuite bath and generous closet space. A stunning 2024 kitchen renovation showcases quartz countertops, brand new appliances including an induction oven, and stylish new flooring throughout. Warm up beside any of the three fireplaces two gas and one natural wood or relax in the inviting family room, game room on the finished lower level complete with built-ins and wet bar. Enjoy outdoor entertaining in the hot tub, or around the serene gardens. The property includes a detached 1.5 car garage, an alarm system, and important updates such as 40-year shingles (2014), leaf filters (2022). With RH 1-1 zoning, well water, and septic, this is a truly spectacular offering in the sought-after Poplar Hill community. (id:51300)
Century 21 First Canadian Corp
214 2 Road S
Mapleton, Ontario
Take in awe inspiring sunsets from the firepit sitting in your Muskoka chairs on the stunning flagstone patio. A beautiful armor stone wall accents the shoreline for the full width of the lot. As you move up from the water there is a large wrap-around deck with expansive views of the lake. Inside, the views don't cease to amaze through the two large sliding glass patio doors facing the waterfront from the living room and dining room. Vaulted ceilings add to the airy and spacious feel. An open concept kitchen and dining room is perfect for entertaining guests. This is a truly turnkey property with furnishings, bedding and lamps included. Three large bedrooms and a large three-piece bathroom with walk-in shower and granite countertop vanity finish off the space perfectly. A newly installed multi-head heat pump ensures comfortable and efficient heating in all seasons and cooling on warm summer days at the lake with the added backup of baseboard heating throughout. Peace of mind is offered by a brand new well pump installed in 2023. Plumbing supply lines have also been winterized for worry free use all year long. Built on large concrete piers and spray-foam insulated floors ensure durability and energy efficiency. Eavestrough gutter guards make for a low maintenance exterior. Gather with friends and family at the lake to enjoy BBQs and lakeside bonfires. The huge floating dock is great for swimming and tying up your boat or jet ski with ample room for seating. Situated on the Drayton arm of Conestogo Lake means you are located close to town for easy access to groceries, restaurants and stores. Located on leased land managed by the Grand River Conservation Authority (GRCA), this property offers convenient access to all the recreation Conestogo Lake has to offer, including boating, camping, and more. (id:51300)
Peak Realty Ltd.
59 2 Concession
Kincardine, Ontario
Charming Brick Farmhouse with Horse Set-Up on 2.93 Acres. Set on just under 3 acres of gently rolling countryside, this classic 2.5-storey brick farmhouse offers the perfect blend of character, space, and rural charm. Located on a paved road just 15 minutes from Bruce Power, its ideal for anyone looking for a quieter lifestyle without giving up convenience. With over 2,900 square feet of living space, the home is filled with timeless details, original hardwood floors, beautifully maintained wood trim and doors, and a steel roof installed in 2019. Its a home that feels solid, warm, and full of history. There are four decent sized bedrooms and three bathrooms, plus a main-floor office that could easily serve as a fifth bedroom. Two living rooms on the main floor and another on the second level make this layout perfect for families or multi-generational living. Step outside and take in the wide-open views the home sits on a gentle rolling land with scenic views of the surrounding countryside, including graceful wind turbines dotting the horizon. The original pig barn has been reimagined into a 35' x 75' multi-use building that functions as a garage, workshop, and horse barn. It features two horse stalls and washing bay that lead to a holding area and out to two fully fenced paddocks ready for your horse or hobby farm setup. This property has so much to offer space, history, and a setting that truly feels like home. (id:51300)
Peak Edge Realty Ltd.
26 West Mill Street
North Dumfries, Ontario
Modern, Nearly New Townhouse with Walkout Basement and No Rear Neighbours This stylish, modern townhouse offers a bright, open-concept layout perfect for families. Featuring 3 spacious bedrooms, 3 bathrooms, and a walkout basement, this home combines functionality with contemporary design. Step inside to a welcoming foyer that opens into a sun-filled living room with oversized windows and a walkout to a private balcony ideal for entertaining or relaxing. The large, functional kitchen boasts stainless steel appliances, a central island, and ample cabinet space. Upstairs, the primary bedroom includes a walk-in closet and a luxurious ensuite featuring a glass-enclosed, tiled shower with an acrylic base. Two additional generously sized bedrooms with large windows and a convenient second-floor laundry complete the upper level. Enjoy added privacy with no home backing onto the property, and take full advantage of the walkout basement perfect for future living space, a home office, gym, or extra storage. Don't miss this opportunity to own a bright, thoughtfully designed home in a family-friendly community. (id:51300)
RE/MAX Gold Realty Inc.
44 Harpin Way E
Centre Wellington, Ontario
Stunning NEWLY BUILT Home is Sure to Impress LARGEST MODEL BUILT Featuring OVER 3500SF, 3 CAR GARAGE, 5 BEDRMS, 4 BATHS, MAIN FLR OFFICE + All Major Principal Rooms on PREMIUM 50X125 FT LOT, LOADED w/ UPGRADES on Desired Street in Newly Developed Family Friendly Community. Greeted by A Beautiful Elevation, Walk in through Double Door w/ Glass Inserts into Lovely Foyer, 9 Ft Ceilings, Modern Flooring, Millwork & Fixtures, Attractive Roller Blinds T/O, MAIN FLOOR delivers Private Office O/L Front Yard, Pot Lights, Formal Dining Rm, Feature Panel Wall, A STUNNING Grand Kitchen Open to Breakfast & Family Room Offering Beautiful Large Island w/ Granite Waterfall Feature, Solid Slab Granite Backsplash, Premium SS Built in Appliances w/ Oversize Fridge, Gas Cooktop, BI Microwave + BONUS Extra B/I Pantry, Modern Shaker Style Cabinetry & Hardware, Elegant Fixtures, A Real Showpiece. Family Rm Feats B/I cabinets, Gas F/P, Pot Lights & O/L the Backyard which Features a Lovely Interlock Patio & Sitting Area + Bonus Main Floor Laundry Rm w/ BI Cabinets, Sink & W/O to Backyard. SOLID OAK STAIRS w/ Iron Spindles Leads TO 2nd Flr Delivering a LARGE Primary Bedrm w/ His/Hers Walkin Closet & Beautiful 5pc Ensuite w/ Glass Shower, Free Standing Tub, Granite Tops + 4 LARGE BEDROOMS w/ W/IN Closets, ENSUITE Privileges & Granite Tops on all Baths, Spectacular Layout Offering Vast Space. The Basement is Fully Opened w/ Great Ceiling Height ++ Additional Upgrade Feats Include: SMART HOME lighting & blinds, 3.5 Ton Heat Pump System for Efficient Heating & Cooling, Entire Home Reverse Osmosis Water Filtration Sys, 24Kw Gas Backup Generator for Entire Home, Security System & Alarm, Garbage Compactor, Garburator, HRV & Humidifier, Smart Dryer & More. Great Features & Finishes T/O all in Prime Neighbourhood w/ New schools, parks, shops, dining, rec centres & all amenities offered in this great community + Easily commute w/ major highways nearby. A must-see great home in a great community! (id:51300)
Sam Mcdadi Real Estate Inc.
12 Victoria Street
Bluewater, Ontario
Welcome to 12 Victoria Street, Bayfield! Tucked away on a quiet street just a short walk to Bayfield's vibrant downtown and beautiful beach, this well-kept bungalow offers charm, comfort, and functionality in a prime location. Featuring 2 generous-sized bedrooms, a 4-piece bath, and a separate home office space - perfect for remote work or creative pursuits. The home features numerous updates including flooring, paint, furnace (2018) , A/C (2024) , roof (2025), and a cozy fireplace making it truly move-in ready. Enjoy the ease of single-level living with a bright and inviting layout, perfect for year-round living or a weekend escape. Step outside onto the large covered deck to admire the stunning landscaping or enjoy your morning coffee on the lovely front porch. You won't have to worry about forgetting to water the plants as this property already has an irrigation system in the front and backyard to do the work for you. The property also includes an attached single-car garage PLUS a beautiful detached double garage and workshop ideal for hobbyists or storing your toys. Don't miss this rare opportunity to own a piece of Bayfield's serene lifestyle in one of the villages most desirable locations! (id:51300)
RE/MAX Reliable Realty Inc
454 Wallace Avenue N
Listowel, Ontario
Beautifully preserved century home in the welcoming town of Listowel, located in a family-friendly neighbourhood close to schools, parks,downtown shops, and Listowel Golf Course, with an easy commute to Waterloo Region. Offering 2,397 sqft plus a fully finished basement, this 4-bedroom, 1.5-bath residence blends classic character with modern function—perfect for families seeking space, character, and a small-townlifestyle. 9-foot ceilings on the main and second floors set the tone for grandeur, complemented by rich hardwood flooring, high baseboards,large window casings, and original stained-glass accents that reflect the home's historic charm. The main level offers abundant room toentertain, with a spacious formal dining room, cozy sitting room, and generous living room—all flowing into an updated kitchen featuring a gasstove and stainless-steel appliances, backsplash, and pantry. Upstairs, 3 bright bedrooms with hardwood flooring, a 5-pc bathroom with doublevanity, and a convenient upper-level laundry room make everyday living easy. The bonus finished loft with walk-in closet serves perfectly as a4th bedroom, kids’ playroom, or studio space. The fully finished basement offers a rec. room with chalk wall and storage closet, office area withupdated 2-pc bathroom, and hobby room with double sink and access to the attached 1.5-car garage —a rare feature in a home of this vintage.Outside, enjoy the expansive fully fenced yard, adorned with mature trees and landscaped gardens and complete with swim spa and deck,private side patio, and fire pit, providing year-round opportunities for relaxing and entertaining. The wrap-around covered front porch withvestibule and covered side entrance add to the home’s inviting curb appeal, while the double-width driveway and interlocking stone walkwayprovide convenience for your family and guests. This is your chance to own a charming home full of character with all the space and featuresthat today’s lifestyle demands! (id:51300)
Royal LePage Wolle Realty
147 Sanders Street E
South Huron, Ontario
Dont miss this incredible opportunity to own a beautifully updated home situated on a large, private lot just minutes from downtown shopping and schools. This move-in-ready gem offers comfort, style, and long-term potential in an unbeatable location. Step onto the expansive deck that overlooks a deep, mature backyard, perfect for outdoor entertaining, family gatherings or letting the kids play in a peaceful setting. A brand-new concrete driveway provides parking for up to five vehicles. Inside, you will immediately feel at home with a warm and inviting layout. The main floor features a spacious living and dining area, a functional kitchen, two generously sized bedrooms and a full 4-piece bathroom. The home is larger than it appears, offering good-sized rooms and a full basement thats partially finished and ready for your personal touch. Additional features include an owned water heater and included appliances, making this home a truly turnkey option. Whether you're a first-time buyer, a smaller family, or retirees looking to downsize, this home has it all. Don't miss out on this incredile oppotunity to call this beauty your new home! (id:51300)
Coldwell Banker Dawnflight Realty Brokerage

