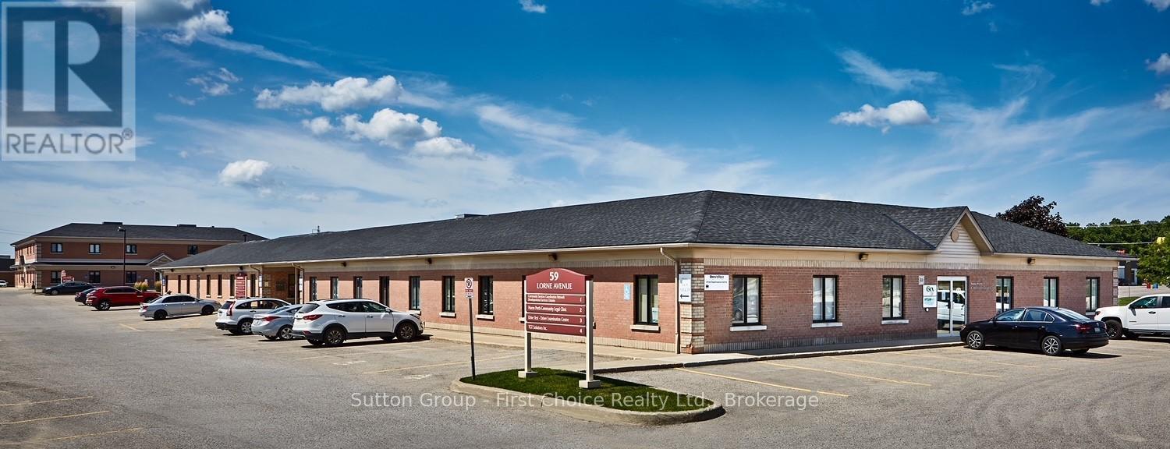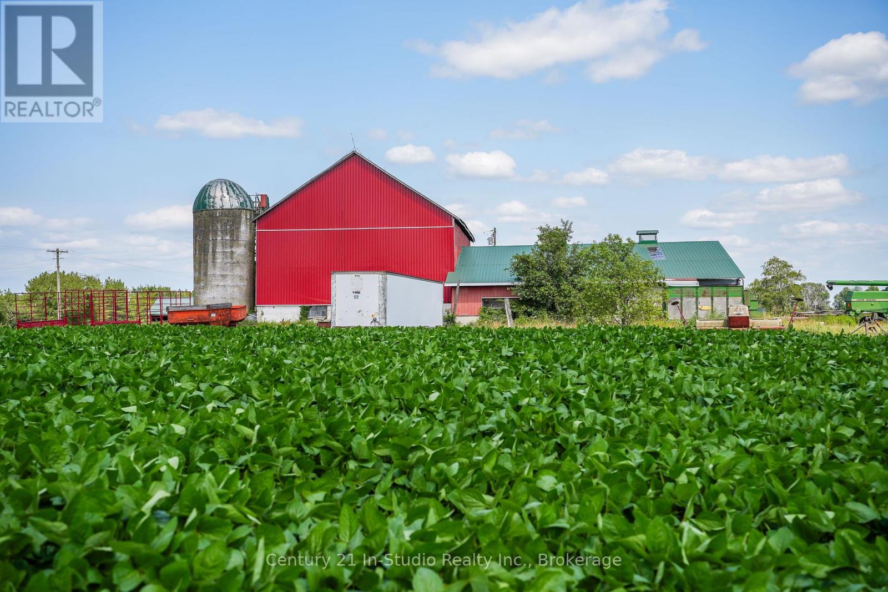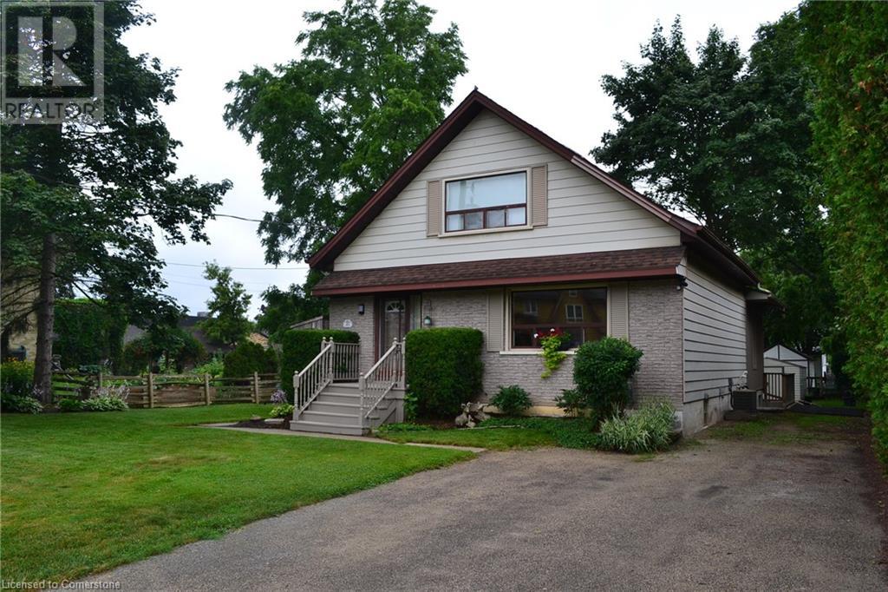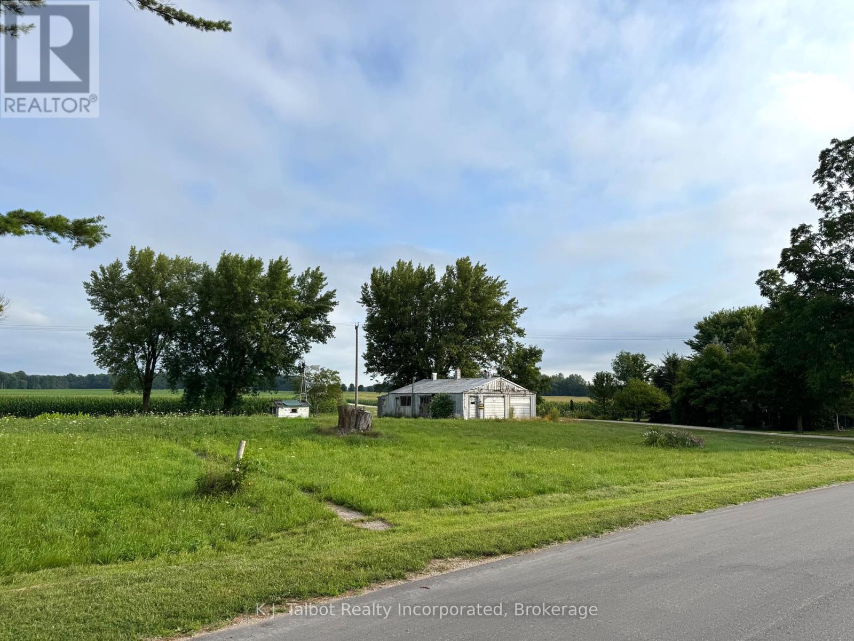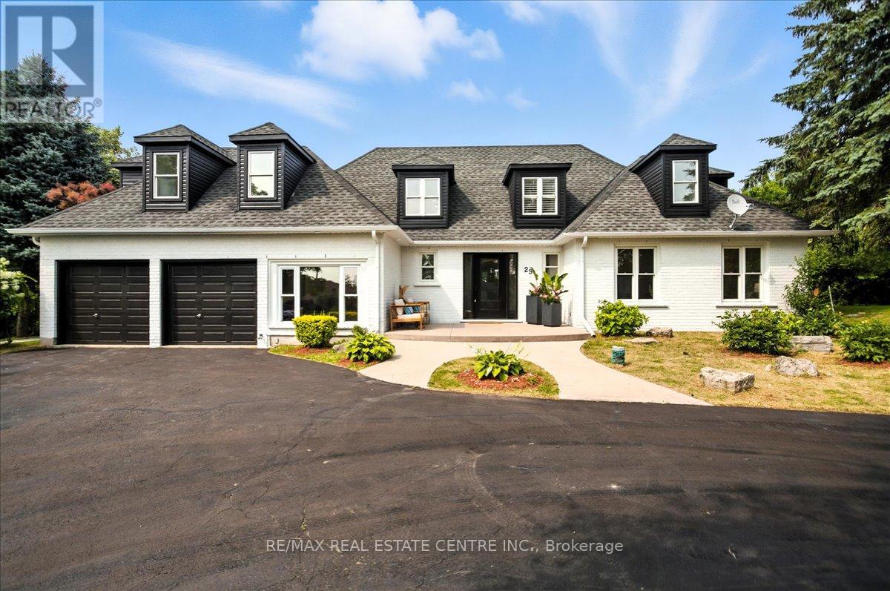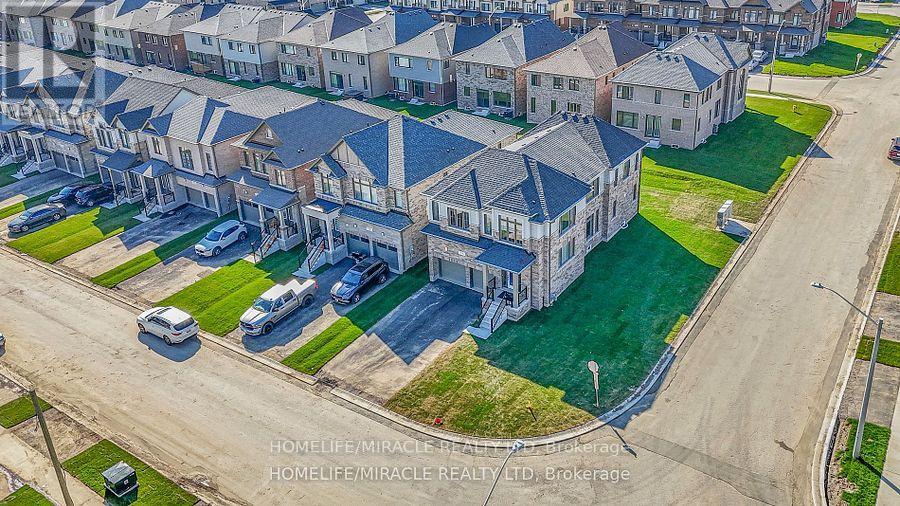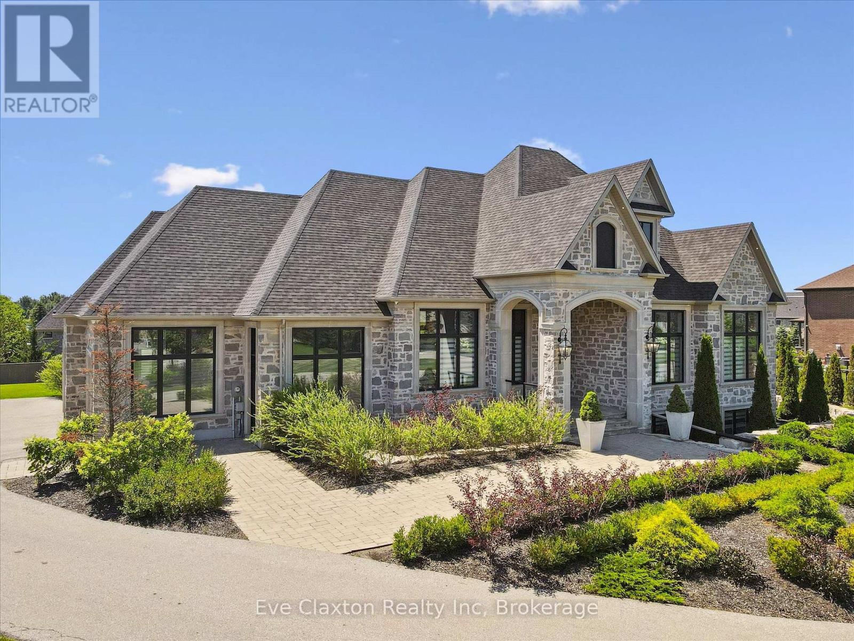Listings
188 Mccarty Street
Zorra, Ontario
This charming, well-maintained all-brick bungalow sits on a generous lot backing onto green space. Inside, you'll find a bright, updated kitchen with quartz countertops, luxury vinyl plank flooring, and modern appliances. The family room addition offers extra living space for relaxing or entertaining. Step outside to enjoy the huge rebuilt deck with aluminum railings, a relaxing hot tub, and a newer outdoor gazebo - perfect for quiet evenings or weekend gatherings. The oversized double-deep garage offers plenty of storage or workshop potential. Originally a three-bedroom layout, the home currently features a spacious primary suite that can easily be converted back to two bedrooms if desired. Recent updates include new windows and doors, a heat pump, insulation upgrades, new soffits, fascia, eavestroughs, a new garage door, and shingled roof. Lovely finished lower level. Located on the north side of Thamesford, this home is just one block from the elementary school, the ballpark, public pool, and off-leash dog park. A short drive to London, Woodstock, Ingersoll, and Dorchester makes this location both peaceful and convenient. A real pleasure to show. (id:51300)
Royal LePage Triland Realty
5 Sumac Street
Puslinch, Ontario
Charming 2-Bed, 2-Bath Bungalow in Mini Lakes on a double lot. You own the land!!! Premier Lifestyle Community is designed for relaxed and vibrant living. This beautifully updated home features a modern kitchen with sleek cabinetry and quiet-close hardware, a kitchen island, pot lights, a tankless water heater (owned), and crown moulding for a contemporary look. Includes a 3-piece ensuite, clothes washer and dryer, and ample storage. Enjoy a welcoming front porch, a massive deck perfect for entertaining, and a double-wide driveway that accommodates both trucks and cars. A heated 12 x 16 Shed. Only 5 minutes from Guelph's bustling south-end amenities, including shopping, entertainment, and healthcare. Quick access to the 401 at Highway 6 makes commuting to Kitchener or Milton effortless. Mini Lakes offers unparalleled amenities, including spring-fed lakes, fishing, canals, a heated pool, a recreation centre, Bocce courts, a library, trails, garden allotments, walking clubs, dart leagues, golf tournaments, card nights, and more! Year-round living, this community truly has it all. (id:51300)
RE/MAX Real Estate Centre Inc.
5 Sumac Street
Puslinch, Ontario
Charming 2-Bed, 2-Bath Bungalow in Mini Lakes on a double lot. You own the land!!! Premier Lifestyle Community is designed for relaxed and vibrant living. This beautifully updated home features a modern kitchen with sleek cabinetry and quiet-close hardware, a kitchen island, pot lights, a tankless water heater (owned), and crown moulding for a contemporary look. Includes a 3-piece ensuite, clothes washer and dryer, and ample storage. Enjoy a welcoming front porch, a massive deck perfect for entertaining, and a double-wide driveway that accommodates both trucks and cars. A heated 12 x 16 Shed. Only 5 minutes from Guelph's bustling south-end amenities, including shopping, entertainment, and healthcare. Quick access to the 401 at Highway 6 makes commuting to Kitchener or Milton effortless. Mini Lakes offers unparalleled amenities, including spring-fed lakes, fishing, canals, a heated pool, a recreation centre, Bocce courts, a library, trails, garden allotments, walking clubs, dart leagues, golf tournaments, card nights, and more! Year-round living, this community truly has it all. (id:51300)
RE/MAX Real Estate Centre Inc. Brokerage-3
RE/MAX Real Estate Centre Inc.
A - 59 Lorne Avenue E
Stratford, Ontario
Commercial lease opportunity available to occupy 1,281 square feet of finished main level office space for your business. The Erie Corporate Centre hosts a variety of tenants including government services, professional offices, small industrial and major hospitality chains in the south west end of Stratford where growth and expansion are on the horizon. This leasing offering is located on property that is professionally managed with maintenance contracts in place and monitored regularly. Zoning uses include professional office, a day nursery, fitness club, personal care establishment, personal services establishment, specialized medical office and clinic. (id:51300)
Sutton Group - First Choice Realty Ltd.
425158 Irish Lake Road
Grey Highlands, Ontario
This 92.5-acre former dairy farm near Irish Lake in Grey Highlands presents an exceptional opportunity for farming or rural living, particularly ideal for a beef cattle operation. With the capacity to support 80-100 head of livestock, the property features a 48'x60' barn with a 60'x60' addition, a spacious 60'x80' concrete yard, and rich Harriston loam soil producing high yields. Additional structures include an 18'x30' barn with a loft and a 14'x20' storage shed.The property also offers 3 fenced horse paddocks, each approximately 2 acres in size, along with approx. 65-70 acres of workable farmland and 20 acres of mixed hardwood bush (maple, ash, and cherry).The large brick bungalow is both practical and spacious, offering a covered front porch that leads to a mudroom, a bright kitchen with an eating area, and a combined living and dining room. The home features 3 bedrooms, 3 bathrooms, and a main-floor laundry for added convenience. A cold cellar in the basement provides extra storage, while the 2-car garage enhances functionality. The homes layout offers potential for in-law suite capabilities with a separate walk-out to the rear.Recent upgrades include a new heat pump furnace with central air (2024), a Napoleon wood insert for supplemental heating, and a new hot water tank (2024).Located just 10 minutes from Markdale, this property is within easy reach of amenities, including shopping, restaurants, a hospital, parks, and a library. The surrounding area offers abundant recreational opportunities, from swimming and boating to hiking, skiing, fishing, and snowmobiling.With its productive farmland, spacious home, and prime location, this property is a fantastic investment for those seeking to farm, invest, or embrace the rural lifestyle in Grey Highlands. Schedule your showing today! (id:51300)
Century 21 In-Studio Realty Inc.
74 Gellert Drive Drive
Breslau, Ontario
Welcome to 74 Gellert Dive, Breslau - This exquisite 2,600 sq. ft. Thomasfield-built residence, ideally located in an exclusive enclave on the edge of Kitchener and backing onto serene green space. Designed for both elegance and comfort, this newer home showcases premium finishes and a thoughtfully curated floor plan that caters to modern lifestyles. Step into the grand formal living room, where a soaring two-storey ceiling sets an impressive tone, complemented by a formal dining room ideal for sophisticated entertaining. The chef’s kitchen is a culinary masterpiece—featuring a striking centre island, high-gloss custom cabinetry, and a spacious dinette with direct access to a fully fenced backyard, blending indoor luxury with outdoor leisure. Anchored by rich hardwood flooring and a cozy gas fireplace, the family room offers a warm and inviting atmosphere with clear sightlines to the kitchen—perfect for gatherings both large and small. A sunken main floor laundry room doubles as a practical mudroom, with direct access to the oversized double garage. The expansive primary suite is a true retreat, offering a generous walk-in closet and a spa-inspired 5-piece ensuite with a curb-less glass shower, dual vanities, and a deep soaker tub. Three additional well-appointed bedrooms complete the upper level, providing ample space for family and guests. Meticulously maintained and loaded with upgrades, this is more than just a home—it’s a lifestyle. Enjoy the tranquility of nature with the convenience of city access. An exceptional opportunity awaits in one of the region’s most sought-after communities. (id:51300)
Exp Realty
1277 King Street N
St. Jacobs, Ontario
A detached home in St. Jacobs w/tons of space! Much larger than it looks! Spacious rooms on the main floor including a living room & formal dining room with parquet hardwood. Eat-in kitchen w/plenty of cabinets & appliances included. Powder room. An addition across the rear of the home adds beautiful space including more dining space w/sliding doors to a deck as well as a family room. This addition was added approximately 20 years ago and had the shingles replaced in 2024. The upper floor consists of 3 bedrooms that share a 4 piece bathroom. There is lots of storage in the attic (knee wall). The basement is also partially finished with an in-law suite w/separate walk up staircase to the exterior. Most of the in-law suite is in the basement of the addition, including a kitchen, dining & living space. There is also a 3 piece bathroom & bedroom. There are 2 storage rooms, utility room & laundry facilities. If not being used as an in-law suite, there is a large rec room. Situated on a large lot w/lovely rear yard & storage shed w/hydro. Lot's of parking. Lots of room for a growing family! Well maintained home w/updated gas furnace (2021). (id:51300)
R W Thur Real Estate Ltd.
742 Josephine Street N
North Huron, Ontario
Exciting opportunity with this spacious 0.946-acre lot ideally situated on the edge of Wingham. Zoned VR1 (Village Residential Type 1), this oversized parcel offers a wide range of development possibilities from building your dream home to exploring potential multi-unit residential or retirement-style options (subject to zoning/permitting). Enjoy the peaceful edge-of-town setting with the convenience of nearby amenities. With nearly an acre of land, the possibilities are truly endless! (id:51300)
K.j. Talbot Realty Incorporated
29 Currie Drive
Puslinch, Ontario
Beautifully designd well crafted 3+1 bedrm, approx. 3100 sq ft Ontario-Style cottage-like 1/2 story detached hme that sits majestically aloft a 106 x 295 ft. irregular sized lot encased by a mixture of mature trees, plush gardens, a myriad of natural and stone wlkwys, pergolas and so much more. This quaint country-haven perfectly situated on very quiet, family friendly nook within the confines of an estate-style Morriston neighbourd can best be described as the jewel-of Puslinch as it is a perfect blend of modern w/contemporary style living with easy access to various urban centres such as Dwntwn Guelph, Milton, Halton Hills and Miss. Your family will relish in the country charm, lifestyle and picture perfect vistas of this well-sought after and highly desireable area. You will be greeted with a rare and recently sealed 15 car circular driveway that and walk up to a recently installed/upgraded triple latch weighty front-door system that opens up to an array of windows highlighting a expansive backyard rich w/colrful gardens, landscaping/hardscaping detail, a network of meandering vines and an assortment of trees, brush and foliage that really work and makes remaining outdoors on warm summer days simply marvelous. The in-ground pool inclding outdoor showers, pet-wash and firepit area all come in handy when entertaining family, friends, neighbrs and various out of town guests. Wide plank beachwd, iron spindled staircasing, upgraded stone and wood burning fireplace, along with marbld coutrtops and matching backsplash, newer SS applinces, OTR range hood, pot lighting are just some of the recently upgraded features to make this particular home both impressionable and memorable. An oversized primary bedroom with a fully upgraded 5 pc bthrm and free-standing tub, all glass shower and skylights and a bdrm that was converted into massive w/i closet with make-up desk, built in cabinets, etc is the highlight of the 2nd floor along w/ 2 additional bedrooms and a 4 pc bthrm. (id:51300)
RE/MAX Real Estate Centre Inc.
189 Stanley Street
North Dumfries, Ontario
Step into a piece of history with this stunningly renovated 1895 home, now enhanced by a substantial addition that nearly doubles its original footprint. With 5 bedrooms and 3 beautifully updated bathrooms, this home offers incredible versatility for family living or hosting guests. The thoughtfully designed open-concept kitchen boasts sleek stainless counters, modern cabinetry, and statement shelving, flowing effortlessly into bright and airy living and dining spaces. A mixture of original and reclaimed wood floors, exposed brick accents, and vintage trim preserve the homes historic character, while large windows bathe every room in natural light, creating an inviting warmth throughout. Cozy up by the wood-burning fireplace, unwind in the charming bay window reading nook, or retreat to the private library/office with built-in bookcases. For added comfort, enjoy HEATED FLOORS in the side entrance - perfect for chilly days AND in the luxurious primary ensuite, which features an open shower concept for a spa-like feel. This home is designed for both comfort and convenience, with main-floor laundry, updated mechanicals, and a newer steel roof. TWO driveways provide parking for up to four vehicles. Unique details - like reclaimed wood barn doors, brick accent walls, old-school lockers used for broom closets and extra storage, a lofted area in one bedroom for a kids lounge space, bold pops of color, and industrial-inspired lighting - make every room feel special. The oversized primary bedroom, with its wall of windows, overlooks the nearly 200 lot where you can enjoy the serene fully fenced backyard, soak in the hot tub, or create a cozy lounge space in the barn thats equipped with hydro and internet hook-up. Ideally located in a welcoming community, this property is more than a home - its a rare blend of history, style, and modern functionality. Come experience the perfect harmony of past and present! (id:51300)
RE/MAX Twin City Realty Inc.
58 Mary Watson Street
North Dumfries, Ontario
Welcome to 58 Mary Watson Street a beautifully appointed detached residence situated on a premium corner lot in the desirable community of Ayr. Offering approximately 2,900 sq. ft. of thoughtfully designed living space, this elegant 4-bedroom, 3.5-bathroom home combines timeless craftsmanship with modern convenience. The main level showcases 9-foot ceilings, rich oak hardwood flooring, and a versatile front room that can serve as a home office or formal living space. At the heart of the home is a chef-inspired kitchen featuring quartz countertops, stainless steel appliances, and a spacious layout that flows seamlessly into the inviting family room, complete with a gas fireplace-perfect for entertaining and everyday living. The upper level boasts a luxurious primary suite with a spa-like ensuite, including a frameless. glass shower and a soaker tub. A secondary bedroom enjoys its own private ensuite, while the remaining two bedrooms share a well-appointed Jack and Jill bathroom-ideal for growing families. Additional highlights include upgraded lighting throughout, a 3-ton air conditioning system, and a pre-installed conduit for future EV charging. Experience refined living in a growing community-schedule your private viewing today. (id:51300)
Homelife/miracle Realty Ltd
31 Reid Court
Puslinch, Ontario
Luxury Contemporary Estate in Exclusive Heritage Lake EstatesWelcome to a meticulously designed residence by Timberworx Custom Homes, nestled within the exclusive, gated community of Heritage Lake Estates. Surrounded by some of the regions most distinguished homes, this contemporary showpiece sits on a beautifully landscaped half acre lot, offering the perfect blend of luxury, privacy, and sophistication.Boasting over 4,600 sq. ft. of finished living space, this stunning bungalow features up to 6 bedrooms, making it ideal for families, professionals, or those who love to entertain. From the moment you step inside, you'll be impressed by the 12-foot ceilings, rich herringbone flooring, and expansive windows that bring a bright and airy ambiance to every room.Thoughtfully curated details include:Marble and cast stone fireplaces, Heated flooring, including radiant in-floor heating in the lower levelDesigner lighting and a top-tier appliance packageCovered outdoor patio for all-season enjoymentTheatre room, expansive recreation and games areaDual-zone heating and separate lower-level entrance for added flexibilityThe oversized 3-car garage and expansive 10-car driveway provide ample parking for family and guests. The entire property is fully irrigated, and the home is Net Zero Ready, blending elegance with energy efficiency.This is a rare opportunity to own a one-of-a-kind estate that sets a new benchmark for quality and design. Experience refined living at its finest. (id:51300)
Eve Claxton Realty Inc.




