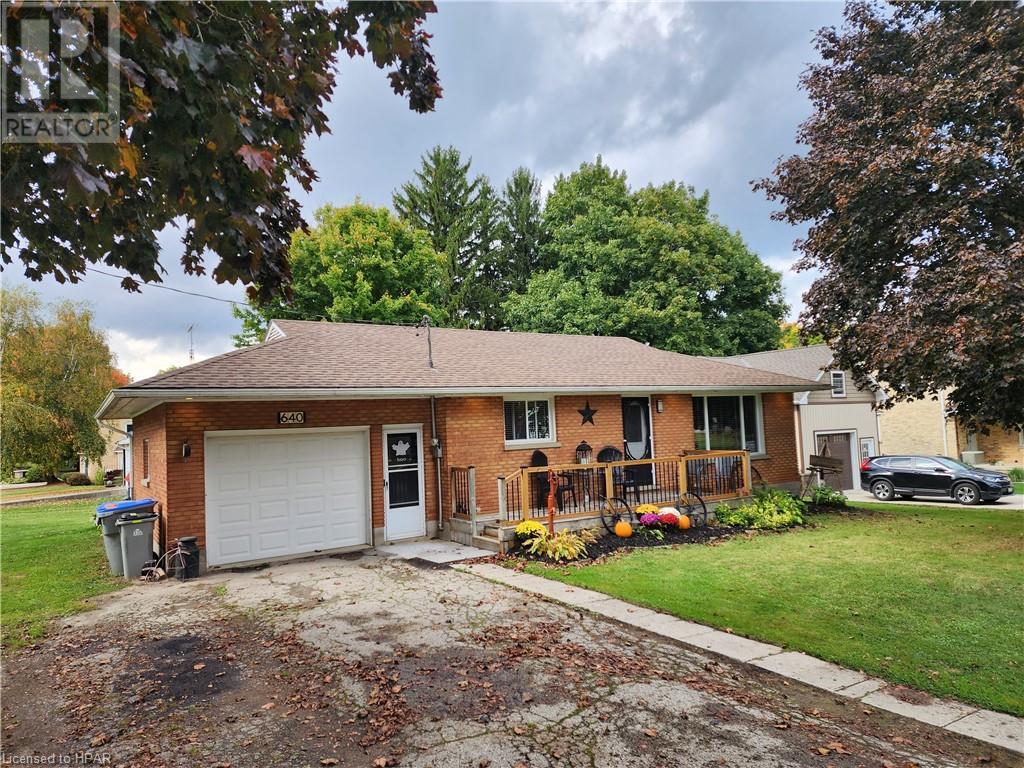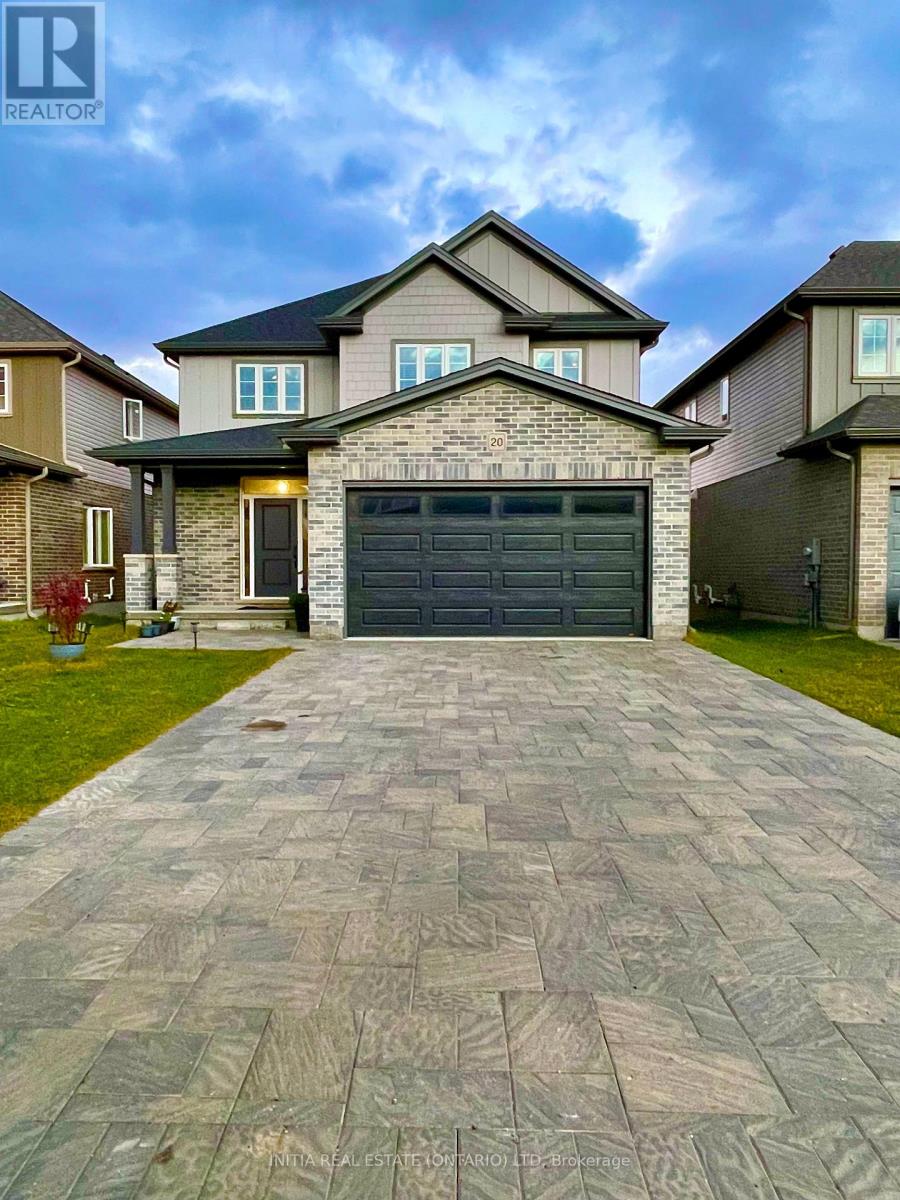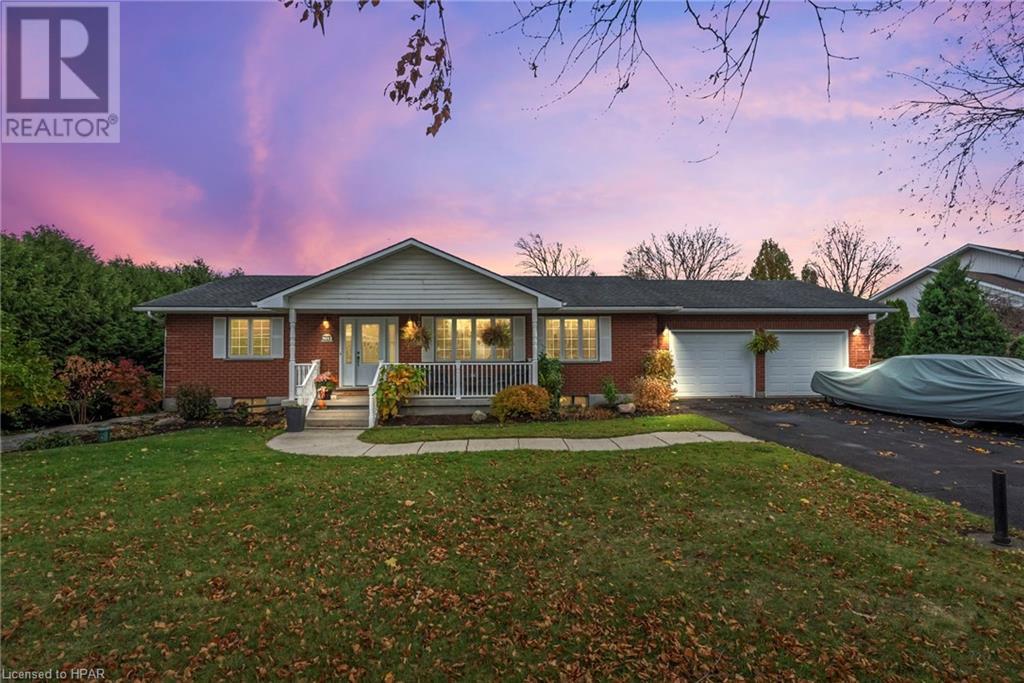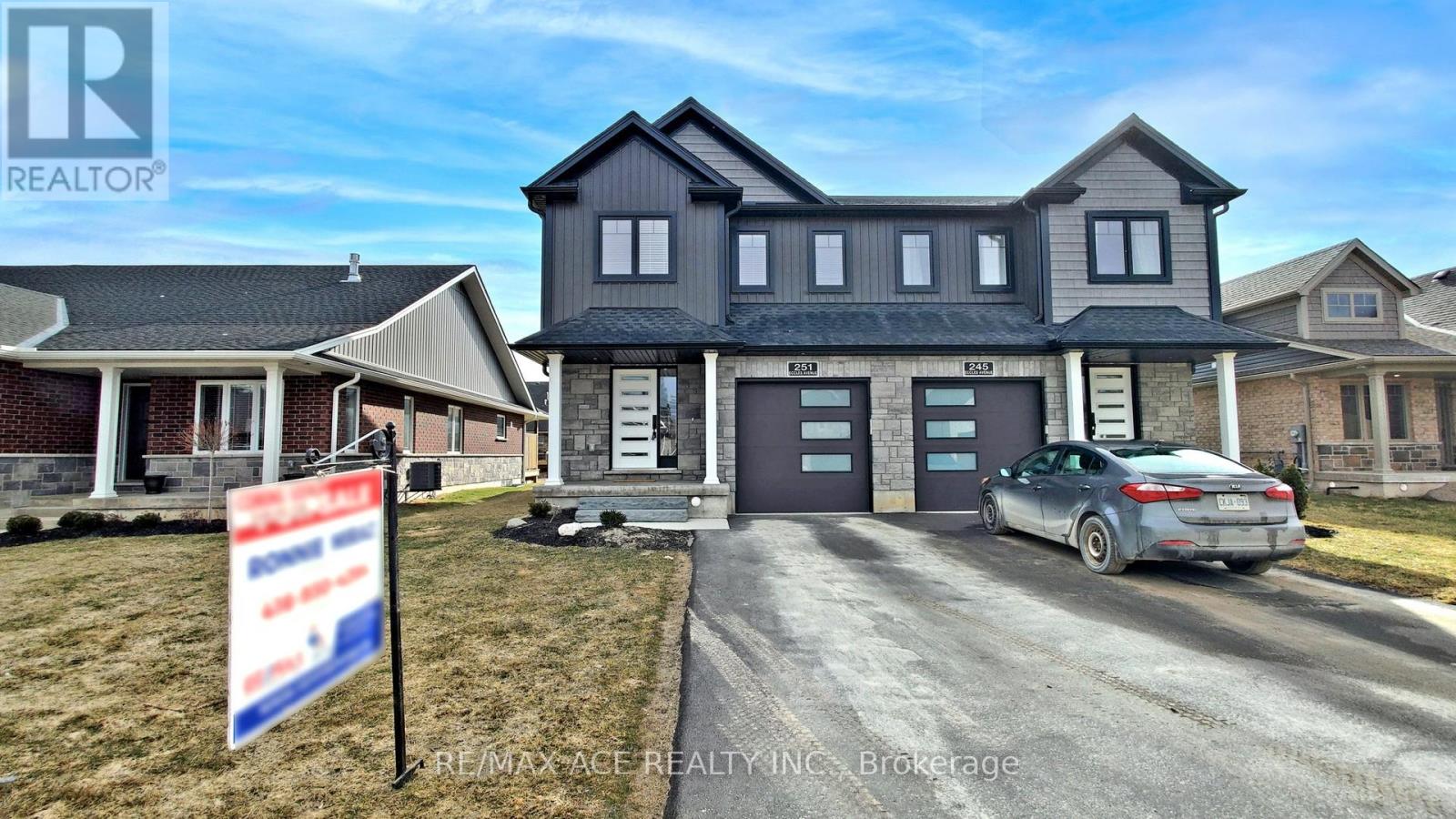Listings
Lot 9 North Street N
Central Huron, Ontario
Welcome To This Beautiful To-Be-Built Skyline Home Bungalow. Featuring 2 Bedrooms & 2 Bathrooms On A Great Size Lot, Located In The Beautiful City Of Clinton. This Home Features Large Bedrooms, Gorgeous Bathrooms, Foyer And Laundry Area, Front Porch And More! Make This Home Your Own With The Available Selections And Builder's Upgrades. Finish The Basement For An Additional Bedroom, Bathroom And Recreation Room! CLINTON IS MINUTES AWAY FROM BEAUTIFUL BAYFIELD BEACH & THE TOWN OF GODERICH. Perfect For Huron County Sunsets And Entertaining. Over 10 other models are available to be built by the builder on this lot! ** This is a linked property.** (id:51300)
Team Glasser Real Estate Brokerage Inc.
39 Park Lane Drive
Stratford, Ontario
Welcome to Prestigious Park Lane Drive in Stratford's desired Bedford Ward !! This 4 Bedroom 4 Bathroom home features bright cozy living room, separate dining room, amazing kitchen with plenty of cupboards and countertop space, a bonus main floor family room with fireplace and bookshelves, main floor walkout to beautiful deck and extra large in-ground pool, upstairs find 4 bedrooms with option to make one of them your work from home office if needed, the Primary Bedroom has it's own ensuite bathroom, the finished basement includes an area for games as well as a rec-room with large screen projection t.v., all of this and more on a quiet mature street steps from Bedford Pubic School. This is the retreat you have been hoping for, call your REALTOR® to make an appointment to view today ! (id:51300)
Royal LePage Hiller Realty Brokerage
310 Northumberland Street
Ayr, Ontario
A truly rare opportunity to move into your distinctive dream home. Welcome to this exclusive one-of-a-kind historic manor. Located directly on the shores of the Nith River, this century home sits on 1.47 acres of private land across from protected green space (ensuring your river and forest view will never be lost). Inside, this stately home consists of two living rooms (both with fireplaces), three bedrooms, two full washrooms, a separate office with outdoor deck access, a rec room, and a den. If you're looking for in-law suite potential, this home has it. With cathedral ceilings throughout the main floor, it’s hard not to stare at the punched tin ceiling in the kitchen or the generous Classical Revival crown moulding in this home. Hardwood floors throughout provide elegance and low maintenance. This home has too many upgrades to list here, but you can move in knowing everything has been taken care of, from new electrical, plumbing, and insulation to water treatment, AC, and furnace. Ideal for a home business owner, craftsperson, or maker, this property’s workshop/garage deserves a listing of its own. Four separate sections allow for vehicles, gardening, working, and even sitting in a small tower overlooking the forest and water. With easy access to the 401 and everything you need on site, this home is the perfect oasis to return to for the commuter, or sanctuary from which to work for the entrepreneur. (id:51300)
RE/MAX A-B Realty Ltd (Stfd) Brokerage
640 Elizabeth Street
Brussels, Ontario
Step into small-town living at its finest with this delightful 3-bedroom, 2-bathroom bungalow located on a large corner lot in the heart of Brussels, Ontario. Offering plenty of outdoor space and a welcoming atmosphere, this home is perfect for those looking for a quiet, community-focused lifestyle while still being close to modern conveniences. Inside, the well maintained bungalow features living and dining area that flows effortlessly, making it great for both relaxing and entertaining. A large bright lower rec room along with three bedrooms, and two bathrooms, are all designed for comfortable living. Outside, the large yard provides a peaceful retreat for gardening, family barbecues, or simply enjoying the fresh air. This home is ideally located in a friendly neighborhood on a quiet street, just a short walk to Brussels’ charming downtown, where you’ll find local shops, restaurants, and services. You’ll also be a short drive from the nearby towns of Listowel, Wingham, and Blyth, offering even more options. For those needing access to larger cities, Kitchener-Waterloo is less than an hour away, providing a wide array of job opportunities, entertainment, and amenities, while allowing you to return home to the relaxed pace of Brussels and the surrounding countryside. Set in the scenic landscape of Huron County, Brussels offers the best of rural living, with rolling farmland, outdoor activities, and access to Lake Huron’s beaches and trails. The county’s strong sense of community, along with its farmers’ markets and local festivals, makes it a wonderful place to settle and enjoy a balanced, fulfilling lifestyle. This bungalow presents a rare opportunity to enjoy small-town charm, with all the conveniences of nearby towns and easy access to urban centers. Don’t miss out on making this lovely home in Brussels your own! (id:51300)
Wilfred Mcintee & Co. Ltd (Wingham) Brokerage
20 Basil Crescent
Middlesex Centre, Ontario
This stunning detached home combines modern luxury with ultimate convenience in the thriving neighbourhood of Clear Skies in Ilderton. The front of the home greets you with a beautifully paved driveway, a double car garage and extra parking for four additional vehicles in the driveway. Step inside into an inviting open-concept layout filled with stylish upgrades, from rich hardwood floors throughout the main level to chic light fixtures in every room. The contemporary kitchen serves as the heart of the home, featuring a sleek backsplash, a spacious island, and premium finishes that make cooking and entertaining a delight. The main floor offers the perfect balance of work and relaxation with a private home office and a spacious living room as well as convenient access to laundry facilities and a practical mudroom. Upstairs, you will find four spacious bedrooms, each with its own closet and two modern bathrooms that add both function and flair. Enjoy a generously sized backyard, perfect for gatherings and BBQs. Nestled in the Clear Skies community, this home is just a quick drive from London's prime amenities, including Hyde Park, North London Plaza, and Masonville shopping centre. All appliances included. Don't miss your chance to experience contemporary living with this rental opportunity! (id:51300)
Initia Real Estate (Ontario) Ltd
3012 Brookhaven Drive
Fordwich, Ontario
Welcome to 3012 Brookhaven Drive, your perfect, traditional 4 bedroom, 2 full bath brick bungalow with an attached two car garage, finished basement. This home is pouring with natural light and space for family & friends to enjoy inside or out. Located on a quiet cul de sac and situated on over a half acre of beautifully manicured yard you are provided with the perfect setting raise your growing family in or enjoy quiet retirement living. The backyard is bordered with cedar hedges & overlooks the Brookhaven Ravine, includes a stunning Gazebo & Patio with ample space to enjoy a warm summer evening or cool fall afternoon and is completed with a detached garage or workshop to provide extra space for the tinkerer's or to store out of season items and toys. Soak in the stunning sunrise enjoying your morning coffee on the back patio and your evening winding down watching the sun set on the covered front porch. Inside, the main floor is pouring with natural light and is complete with 3 bedrooms, 4 pc bath, main floor laundry, a large family room and spacious dining room that flows into your galley style kitchen overlooking the backyard. You will find your 4th bedroom, a large and open Rec Room with ample space for a card or pool table as well as your oversized sectional & big screen TV to enjoy watching the game or a Hallmark movie over the holiday season, and is finished with a 3 pc bath, endless storage and your own workshop, which could easily be converted back into a 5th bedroom. Whether you're looking to slow down or grow your family, this beautiful bungalow can host the space for it all. Conveniently Located a quick walk to the playground, ball diamonds, downtown shopping & restaurant, 15 minutes to the amenities of Listowel, 45 minutes to the beaches of Lake Huron and an hour to KW and Guelph. Call Your REALTOR® To View What Could Be Your New Home Today, 3012 Brookhaven Drive, Fordwich. (id:51300)
Royal LePage Heartland Realty (Wingham) Brokerage
251 Eccles Avenue
West Grey, Ontario
Absolutely Stunning!!! Well Cared For. Just Like Brand New!!! For Families & 1st Time Home Buyers Or Investors. Only 4 years New 2 Story Semi By Custom Builder Candue Homes. Approx 2400 Sq Ft Of Finished Living Area. Great Sized Family Room. Laundry On 2nd Floor For Added Convenience, 3 Spacious Bed Rooms Inc. Primary W/3 Pc Ensuite. Professionally Painted And Cleaned. Lower Level Has Large Living Room & Plenty Of Storage. What? Total 4 Washrooms. Complete W/Expensive Finishes And Shows Like A Model Home!!! Pictures, Videos And Flyer Are From When Property Was Staged **** EXTRAS **** S/S Fridge, Stove, Dishwasher, Built In Microwave. White Washer, Dryer. All Elf's, A/C, Gdo W/Remote, Window Coverings (id:51300)
RE/MAX Ace Realty Inc.
670 Ferrier Street
Centre Wellington, Ontario
Discover this refined 4-bedroom bungalow living in the heart of Fergus! This impeccably maintained entertainers dream offers modern updates with luxurious finishes, blending style and functionality in every room. Enjoy a 2024 kitchen renovation featuring quartz countertops, a spacious island, custom cabinetry, and a built-in wine rack. The primary suite boasts an executive-style ensuite with an oversized soaker tub and a custom wardrobe, creating a luxurious retreat. Additional updates include an updated roof (2017), and a newer furnace and AC (2019) for comfortable living. The fully renovated lower level provides versatile living options with 2 bedrooms, a full bathroom, and an office space. With a separate basement entrance, this space is ideal for guests or additional family members. Designed for entertaining, the outdoor space includes a large deck with access to a 3-season living area, complete with a custom pergola. Host gatherings in the bar area, leading to a heated garage, and enjoy evenings on the stone patio next to the wood fire pit. The propertys meticulously designed grading and landscaping enhance its refined elegance. This home perfectly balances convenience with community charm, situated steps away from Confederation Park, the Grand River Waterway & Trail System, and local favourites like the Fergus Highland Games, shopping, and fantastic schools. Dont miss this unique opportunity! (id:51300)
Royal LePage Royal City Realty Ltd.
670 Ferrier Street
Fergus, Ontario
Discover this refined 4-bedroom bungalow living in the heart of Fergus! This impeccably maintained entertainer’s dream offers modern updates with luxurious finishes, blending style and functionality in every room. Enjoy a 2024 kitchen renovation featuring quartz countertops, a spacious island, custom cabinetry, and a built-in wine rack. The primary suite boasts an executive-style ensuite with an oversized soaker tub and a custom wardrobe, creating a luxurious retreat. Additional updates include an updated roof (2017), and a newer furnace and AC (2019) for comfortable living. The fully renovated lower level provides versatile living options with 2 bedrooms, a full bathroom, and an office space. With a separate basement entrance, this space is ideal for guests or additional family members. Designed for entertaining, the outdoor space includes a large deck with access to a 3-season living area, complete with a custom pergola. Host gatherings in the bar area, leading to a heated garage, and enjoy evenings on the stone patio next to the wood fire pit. The property’s meticulously designed grading and landscaping enhance its refined elegance. This home perfectly balances convenience with community charm, situated steps away from Confederation Park, the Grand River Waterway & Trail System, and local favourites like the Fergus Highland Games, shopping, and fantastic schools. Don’t miss this unique opportunity—schedule your viewing today! (id:51300)
Royal LePage Royal City Realty Brokerage
023 - 258 Hespeler Road
Cambridge, Ontario
Lovely Brand-New Freehold End Unit Townhouse (with natural Sunlight) in Prime Location Offers A Unique Combo of City Living and Country Serenity (Unobstructed View of Dumfries Conservatory) 3 Spacious Bedrooms on 3 rd Level (Ensuite MBR with Walk-in Closet), 2.5-Bathrooms, Luxury Finishings Including Engineered Hardwood Flooring, Oak Staircase and Handrails with Glazing, Large Living / Dining Overseeing the Ravine and Gourmet Kitchen with Quartz Counter-Top, All Stainless-Steel Appliances, Designated Space for Den / Home Office, Private Rooftop Terrace Complete with BBQ Connection and Composite Decking Ideal for Relaxation and Entertainment, In-Built Garage with Pre-Wired EV Charger Port. Next Door to YMCA With Proximity to Farm Boy, Cambridge Center, Plaza, School, Hospital, Public Transit, Library and the 401 Hwy. **** EXTRAS **** Proximity To Essential Amenities, YMCA, Major Hwy 401 Mins Away. Farm Boy, Cambridge Centre, Plaza, Schools, Hospital, Public Transit + Library. (id:51300)
Sutton Group-Admiral Realty Inc.
4711 Watson Road S
Puslinch, Ontario
Discover the charm of 4711 Watson Road South—a picturesque 10-acre estate nestled in the peaceful countryside of Puslinch. This unique property blends the tranquility of rural living with convenient access to both Guelph and Highway 401, making it an ideal retreat that’s still close to modern essentials. As you arrive, a scenic, tree-lined driveway welcomes you, setting a tone of exclusivity and calm. This spacious bungalow is crafted with comfort and practicality in mind, offering three well-sized bedrooms and two full bathrooms. The primary bedroom serves as a serene haven with ample natural light, while the additional bedrooms are perfectly suited for family or guests. The finished basement extends your living area, offering versatility for a family room, home office, entertainment space, or storage with a dedicated workshop. A two-car garage provides convenient access to the home and plenty of room for additional storage. Outside, a true oasis awaits. Surrounded by trees for privacy and natural beauty, the backyard is perfect for relaxation or recreation. A pool brings a luxurious touch, ideal for enjoying summer days, while the expansive grounds offer space for gardening, outdoor dining, or potential future expansion. This property is conveniently located near Guelph’s top amenities, including excellent schools, shopping centers, dining, and recreational spots. Whether you’re seeking a peaceful retreat, a family-friendly home with room to grow, or a beautiful space for entertaining, 4711 Watson Road South offers it all. Schedule your viewing today and experience the ultimate blend of rural charm and urban accessibility! (id:51300)
Coldwell Banker Neumann Real Estate Brokerage
115 Sheldabren Street
North Middlesex, Ontario
BUILDER INCENTIVES AVAILABLE - TO BE BUILT - Welcome to the Vega built by Starlit Homes featuring 2-Bedroom 2-bath farmhouse-inspired bungalow, where rustic charm meets modern elegance. This home features an open-concept living space with optional vaulted ceilings in the great room, offering an airy and spacious feel ideal for entertaining or cozy evenings in. With 9-foot ceilings throughout, every room feels bright and expansive. The kitchen seamlessly flows into the dining and living areas, perfect for gatherings and day-to-day living. The bedrooms are well-sized, providing a serene retreat with ample closet space. A perfect blend of style and functionality, this bungalow offers comfort, sophistication, and timeless appeal. Net Zero Homes coming soon!! inquire for details. The Vega by Starlit Homes - To be Built / Rendition is for illustration purposes only, & construction materials may be changed. Taxes & Assessed Value yet to be determined. MODEL HOMES available for viewing at 15 and 17 Sheldabren Street. (id:51300)
Century 21 First Canadian Corp.












