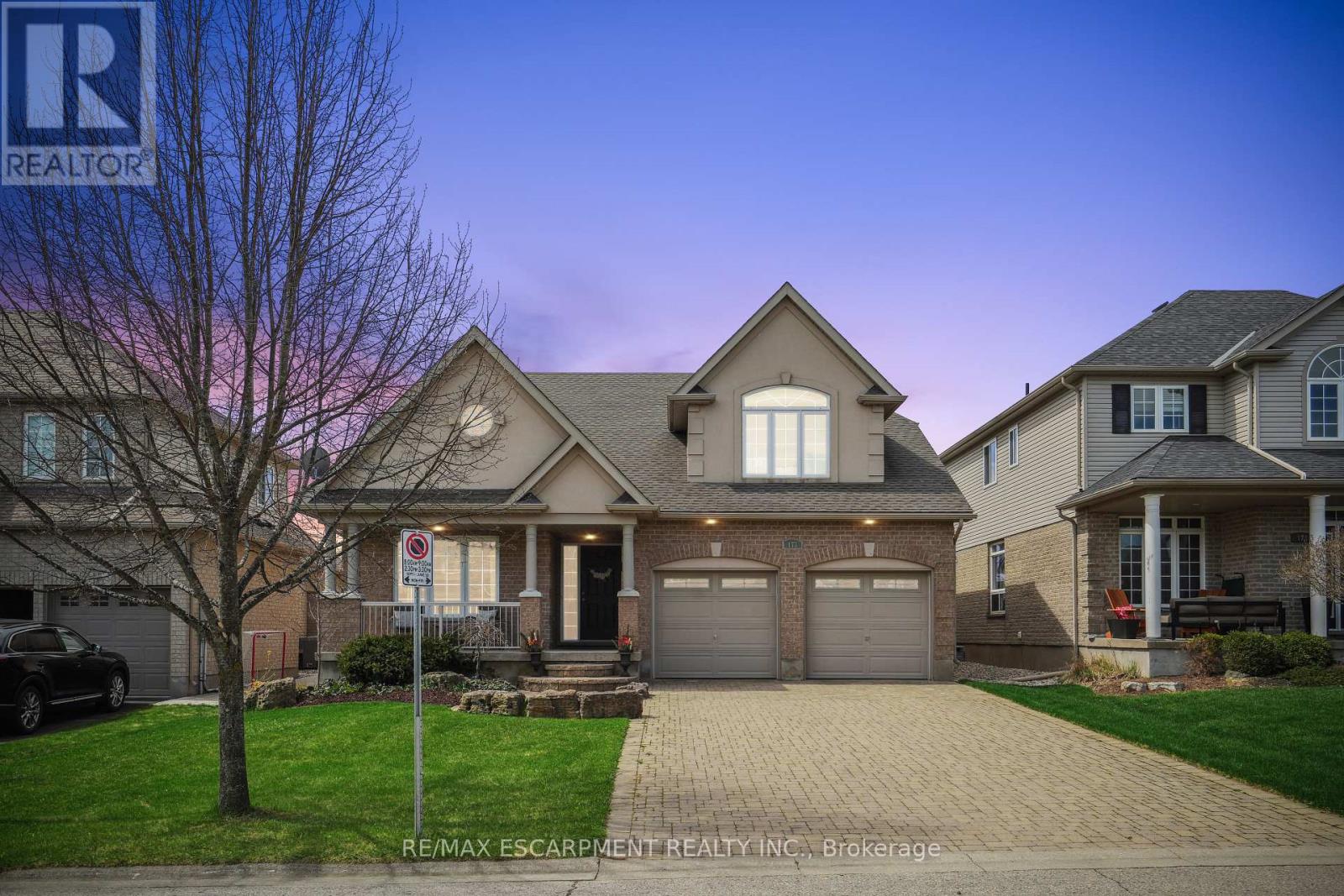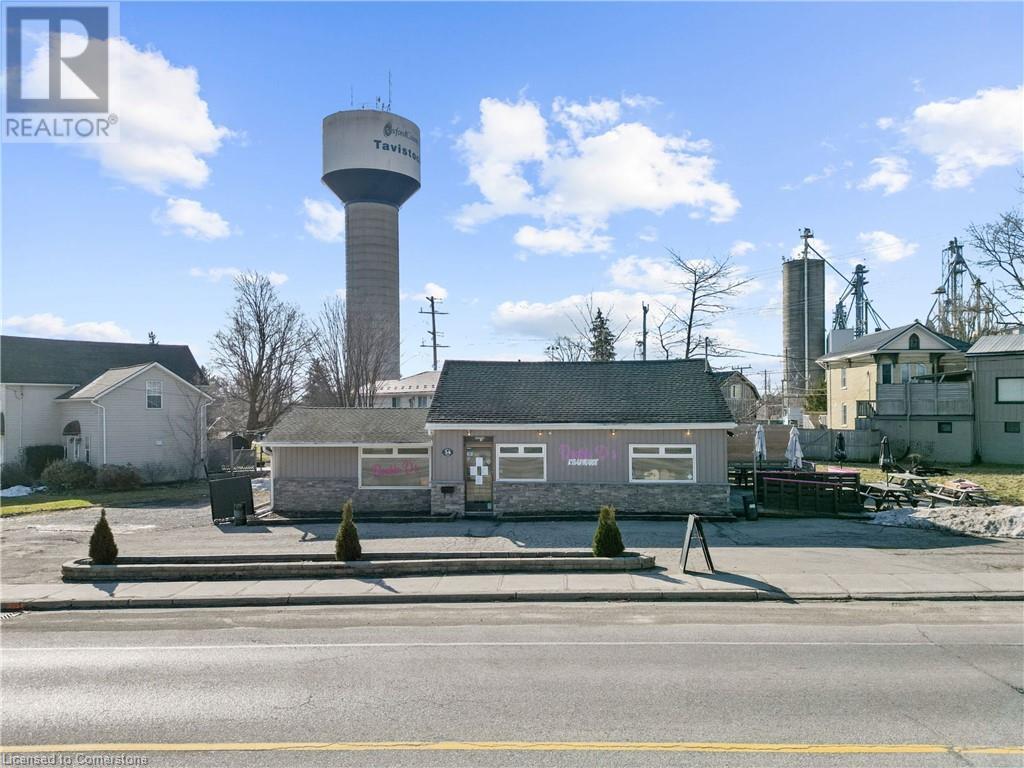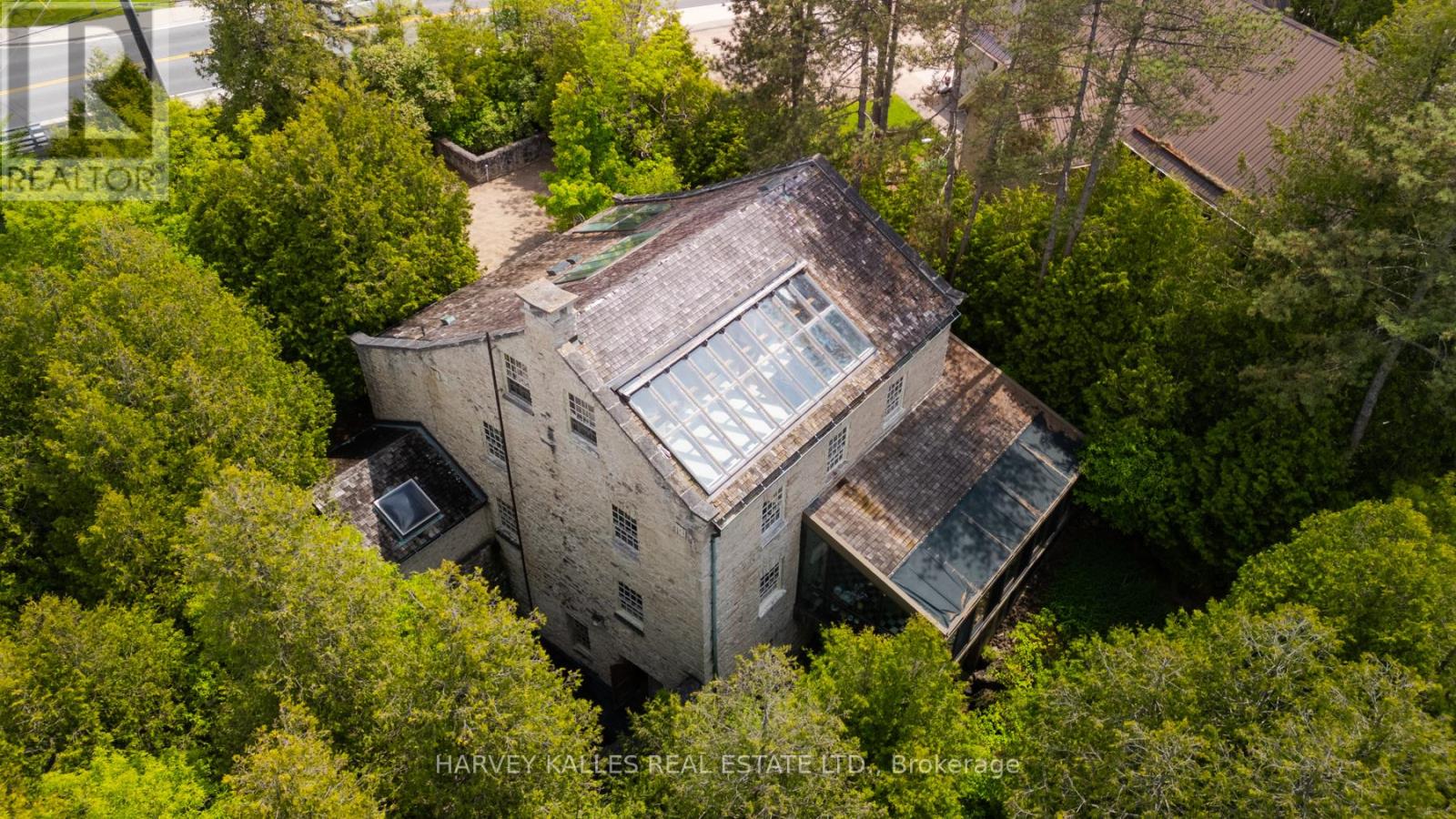Listings
123 Lakeview Road
Grey Highlands, Ontario
Brewsters Lake - over 200' of waterfront with a bungalow, shop and garage on a 3.2 acre hardwood lot. Lake views from nearly every room in the home. Spacious rooms throughout the 2500 square foot main level including open concept kitchen, dining and living areas with vaulted ceilings and a wood-burning fireplace. The walkout basement is fully finished with massive family room, office or 5th bedroom with ensuite; walkout to the hot tub, patio and lakeside. SHOP 30x52 with in-floor heat, spray foam insulation, Trusscore interior, 3 roll up doors; detached single garage and attached double garage with in-floor heat. On demand hot water, generator back up, metal roof, new windows (2018), central air, water system, greenhouse, hot tub and more. The private waterfront boasts a sandy beach, dock and firepit. Four season living in a four season playground 20 minutes to Collingwood and Blue Mountain, 10 minutes to Devils Glen Country Club (private) and minutes away from year-round trails and recreational activities. Includes part ownership of additional waterfront lot. (id:51300)
Royal LePage Rcr Realty
177 Wheeler Court
Guelph/eramosa, Ontario
MAIN FLOOR PRIMARY SUITE! NO BACKYARD NEIGHBOURS! FAMILY-FOCUSED NEIGHBOURHOOD! Welcome to 177 Wheeler Court, a beautifully maintained home nestled in one of Rockwoods most family-friendly neighbourhoods. This inviting 4-bedroom, 3.5-bathroom residence offers the perfect blend of space, comfort, and functionality for growing families. The main floor features a spacious primary bedroom complete with a walk-in closet and 4-piece ensuite, as well as a versatile front office that could easily be used as an additional bedroom. Hardwood floors flow through the separate dining room and the bright, open-concept living room where vaulted ceilings, a skylight, and a cozy gas fireplace create a warm and welcoming space. The eat-in kitchen, overlooking the backyard, is ideal for both casual family meals and entertaining guests. Upstairs, a loft-style family room overlooks the main floor and offers a perfect secondary living area. Two well-sized bedrooms and a full bathroom complete the upper level. The fully finished basement provides even more functional space, including a rec room with pot lights, an additional bedroom with a double closet and above-grade window, a 3-piece bathroom, and a large walk-in closet for extra storage. Outside, the private backyard backs onto a tranquil farmers field with no rear neighbours, and features a wood deck with pergola for peaceful outdoor living. A recently landscaped yard and an 8x10 garden shed add extra appeal. The double garage and driveway provide parking for up to six vehicles. With a new roof (2022), updated HVAC (2023), and a location just minutes from schools, parks, walking trails and Rockwood Conservation Area and an easy commute to Guelph and Highway 401, this home checks every box for comfortable, family-focused living. (id:51300)
RE/MAX Escarpment Realty Inc.
34 Hope Street E
Tavistock, Ontario
Seize this incredible opportunity to own a high-visibility building or building lot near a bustling intersection in the heart of Tavistock. Whether you’re looking to launch your new business, secure the perfect location for your franchise, or invest in a prime commercial rental property, the flexible CC zoning allows for endless possibilities. With strong traffic flow and a rapidly growing community, this property is priced to sell and won’t last long. Act now before it’s gone! (id:51300)
Revel Realty Inc.
120 Ridout Street
Brockton, Ontario
This 3-bedroom, 1-bathroom home on a generously sized lot offers an incredible opportunity for first-time buyers, investors, or renovation enthusiasts. Located in a quiet Walkerton neighbourhood, the property features a concrete driveway, forced air gas furnace, and two handy storage sheds. While the home does require significant updates, the solid structure and spacious yard make it a prime candidate for a value-boosting renovation. Whether you're looking to flip, invest, or create a personalized family home, this property is full of promise. Unlock the potential and bring your vision to life in this well-located Walkerton fixer-upper. (id:51300)
Wilfred Mcintee & Co Limited
243 Main Street S
Guelph/eramosa, Ontario
Solidly built with enduring stone walls, 'The Mill'. stands as a testament to craftsmanship by acclaimed architect Mandel Sprachman. Tucked just beyond the charm of Main Street and yet enveloped in its own timeless tranquility, this extraordinary residence feels lifted from the pages of a French storybook - a serene oasis that seems to exist outside of time. Set on over 1.8 acres and bordered by a private waterfall and the meandering Eramosa River, the property invites exploration and reminds you of the quiet wonder of nature. This is not just a house, but a way of life. The interior balances warmth and function, with 4 bedrooms and 6 bathrooms. The top-floor primary suite offers a secluded retreat with treetop views and luxurious proportions. At the heart of the home, an expansive great room with exposed wood beams and a bespoke fireplace that feels both grand and intimate. The adjacent kitchen - with walk-in pantry and garden views - opens to a sun-washed stone patio, where morning coffee or evening wine feels like a ritual. A glass-wrapped dining room draws the outdoors in, offering the kind of light-drenched calm found in the villas of Luberon. Downstairs, the lower level walk-out echoes the homes stonework roots, while outside, an inviting inground pool and a picturesque barn add a sense of rustic elegance and possibility. From the sunroom or the poolside terrace, the waterfall glimmers through the trees - a gentle, ever-present soundtrack. It's easy to forget the world here, though Rockwoods cafes and boutiques are just steps away, and downtown Guelph is a mere 15-minute drive. The home is fully serviced for water and utilities. 243 Main Street is not just a home - it is a lifestyle. A rare and enchanting retreat for those drawn to stillness, beauty, and a life well-lived. (id:51300)
Harvey Kalles Real Estate Ltd.
183 Huron Road
Perth South, Ontario
Looking for a spacious family home with a large lot and a detached garage? This charming 3-bedroom, 2-bathroom home in Sebringville is just minutes from Stratford and offers plenty of space inside and out. The main floor features a bright and spacious living room, a separate dining area, and an updated kitchen with a breakfast nook and island perfect for family gatherings. A convenient main-floor laundry and bathroom add to the home's functionality. Upstairs, you'll find three generously sized bedrooms with ample closet space and a full bathroom. Step outside to enjoy the huge, fully fenced backyard, complete with a deck and outdoor living space ideal for entertaining. Situated on 0.36 acres, this property offers plenty of room to relax and play. Don't miss your chance to own this fantastic home! Call or email today for more details and to book a private showing. (id:51300)
Sutton Group - First Choice Realty Ltd.
378 Victoria Street
Central Huron, Ontario
Charming & Spacious 4-Bedroom Family Home Affordable Living at Its Finest! Welcome to this beautifully maintained 4-bedroom family home, perfectly designed for comfort, space, and everyday living. From the moment you arrive, you'll appreciate the care and attention that has gone into every detail. Step inside to discover a bright, inviting layout featuring a lovely sunroom that fills the home with natural light perfect for morning coffee or quiet evenings. The main floor laundry adds ease and convenience, while numerous updates throughout offer peace of mind and modern appeal. The large backyard is truly a highlight, ideal for kids, pets, gardening, or entertaining friends and family. Whether you're growing your family or simply looking for more space, this home offers incredible value and affordability without compromise. Don't miss your chance to own this warm, welcoming home that truly checks all the boxes! Contact us today to book your private showing. (id:51300)
Royal LePage Heartland Realty
162 Watts Drive
Lucan Biddulph, Ontario
OLDE CLOVER VILLAGE PHASE 5 in Lucan: Just open! Executive sized lots situated on a quiet crescent! The PRIMROSE model offers 2489 sq ft with 4 bedrooms and 3.5 bathrooms. Special features include large 2 car garage, hardwood flooring, spacious kitchen design with large center island, quartz or granite tops, 9 ft ceilings, luxury 5pc ensuite with glass shower, electric fireplace and main floor laundry room. Lots of opportunity for customization. Enjoy a covered front porch and the peace and quiet of small town living but just a short drive to the big city. Full package of plans and lot options available. Model home in the area at 125 Watts Drive and available for viewing. (id:51300)
Nu-Vista Premiere Realty Inc.
61 Calvert Lane
Middlesex Centre, Ontario
Exceptional Pittao built 3+1 bedroom bungalow. 2 1/2 baths. Large mature lot. Huge rear deck perfect for entertaining. 2 sheds with 2 power awnings. Great room with coffered ceiling and gas fireplace. Formal dining room, large kitchen/eating area, main floor laundry plus a fully finished lower level with 4th bedroom, family room and 2pc bath. Newer furnace and central air (2024). Call quickly - this one won't last! (id:51300)
RE/MAX Advantage Sanderson Realty
88 Queen Street
North Middlesex, Ontario
Welcome to this beautifully designed 4-bedroom home offering nearly 2900 SQFT of thoughtfully crafted living space. Situated on a premium lot with an impressive 212 foot depth and 50 foot frontage, this property blends style, comfort, and space -- perfect for modern family living. This stunning home is a true showstopper with exceptional curb appeal and gorgeous exterior finishes that instantly impress. Step inside to discover a large, open-concept kitchen complete with a generous pantry, seamlessly flowing into the dining and living areas - ideal for both daily living and entertaining. Oversized windows throughout the home flood the space with natural light, highlighting the modern finishes and creating a warm, inviting atmosphere. Retreat upstairs to the luxurious primary suite, featuring dual walk-in closets and a spa-like en-suite that offers a serene escape at the end of the day. Three additional generously sized bedrooms and a full bathroom complete the upper level. Outside, enjoy a spacious deck, perfect for summer barbeques or relaxing with family and friends. Located in the charming community of Ailsa Craig, just 20 minutes from northwest London, this home offers the perfect balance of small-town tranquility and convenient access to city amenities. Don't miss your chance to own this exceptional property! (id:51300)
Century 21 First Canadian Corp.
116 Coyne Lane
Lucan Biddulph, Ontario
Nestled in the heart of the sought-after Olde Clover community in Lucan, this beautifully maintained family home offers the perfect blend of modern living and small-town warmth. With 3 bedrooms, 2.5 bathrooms, and located just steps from a greenspace featuring basketball, tennis, and pickle-ball courts plus, its the ultimate setting for growing families. This better than new home boasts stunning curb appeal, a fully landscaped and fenced backyard retreat to unwind and relax, and a spacious double-car garage. Inside, you'll find an open and airy layout filled with natural light and thoughtful upgrades throughout. The great room, complete with built-in speakers, large windows and a gas fireplace, flows effortlessly into the bright dinette space which is overflowing with natural light coming through 9ft sliding back doors and modern kitchen where you'll find beautiful quartz counter tops, ceiling-height white cabinetry with crown moulding and stainless steel appliances, making it as functional as it is beautiful. Off the kitchen you'll find a versatile space that can be used as a formal dinning room, playroom or office. Upstairs, the primary suite is your luxurious retreat with a spacious walk-in closet and a spa-like 5 piece ensuite featuring vaulted ceilings, custom built in speakers and in floor heating, perfect for those chilly mornings. Two additional bedrooms, a full bath and second floor laundry complete the upper level, offering space and comfort for the whole family. The unfinished basement offers endless potential to add your own personal touch whether that's a home theatre, gym, or 4th bedroom. Hate putting seasonal Christmas lights up? Newly installed permanent exterior lighting is available all year round, for whatever occasion you desire (Govee). Located in a thriving, family-friendly community, surrounded by parks and recreational amenities, this move-in-ready home checks all the boxes. Book a showing today, this one wont last long! (id:51300)
Century 21 First Canadian Corp
622469 Sideroad 7 Side Road
Chatsworth, Ontario
Dreaming of a Waterfront Cottage? Look No Further! Welcome to your future lakeside getaway on beautiful McCullough Lake! This charming2-bedroom, 1-bathroom cottage sits on a generous 100+ feet of waterfront with a gentle lake entry, ideal for swimming and summer fun. Enjoy motorized boating, waterskiing, fishing, and paddle sports from your very own dock! Nestled in a peaceful bay, this property offers: A cozy Bunkie perfect for extra guests! Spacious backyard for games, bonfires, and family fun. Boat storage for all your toys. A bright summer room with large windows overlooking the water perfect for relaxing or entertaining with stunning views Large front deck to relax, read a book or enjoy your favorite beverage or meal with family and friends. This cottage is in a prime location just a couple of hours from the GTA or KW where you get to enjoy all this area has to offer. Just 30 minutes from Markdale and Owen Sound, you will enjoy quiet lake life without giving up access to shops, restaurants, and amenities. With a little personal touch, this could become your dream waterfront retreat. This McCullough Lake gem has endless potential and is perfect if you are looking to enjoy your time at the lake. (id:51300)
Sea And Ski Realty Limited












