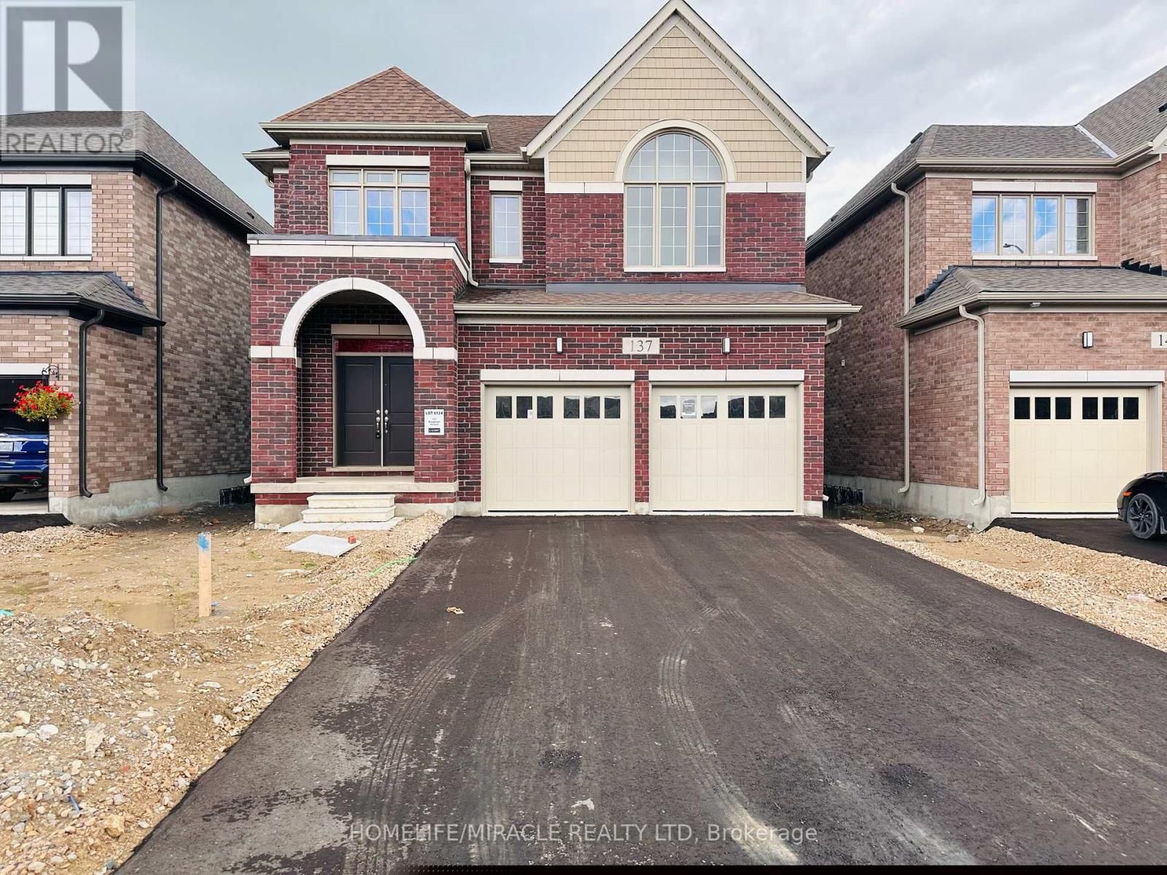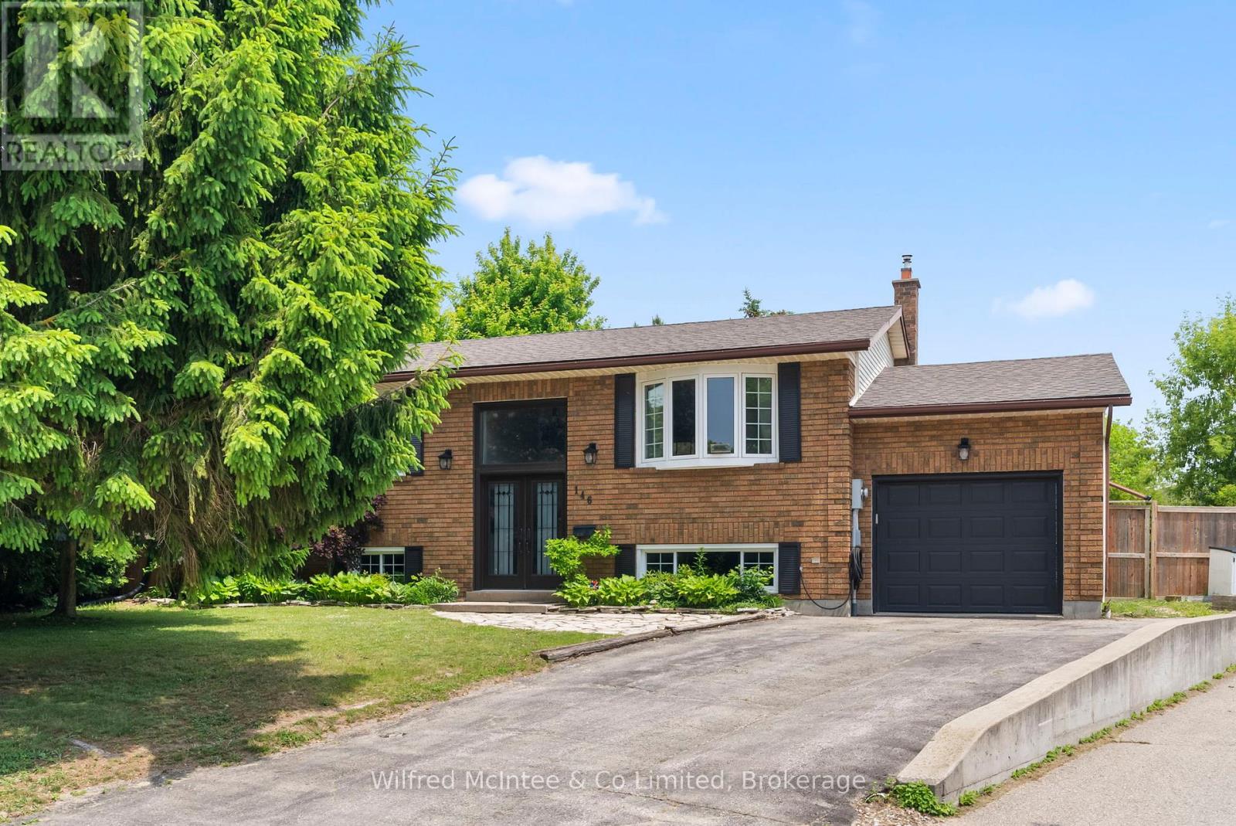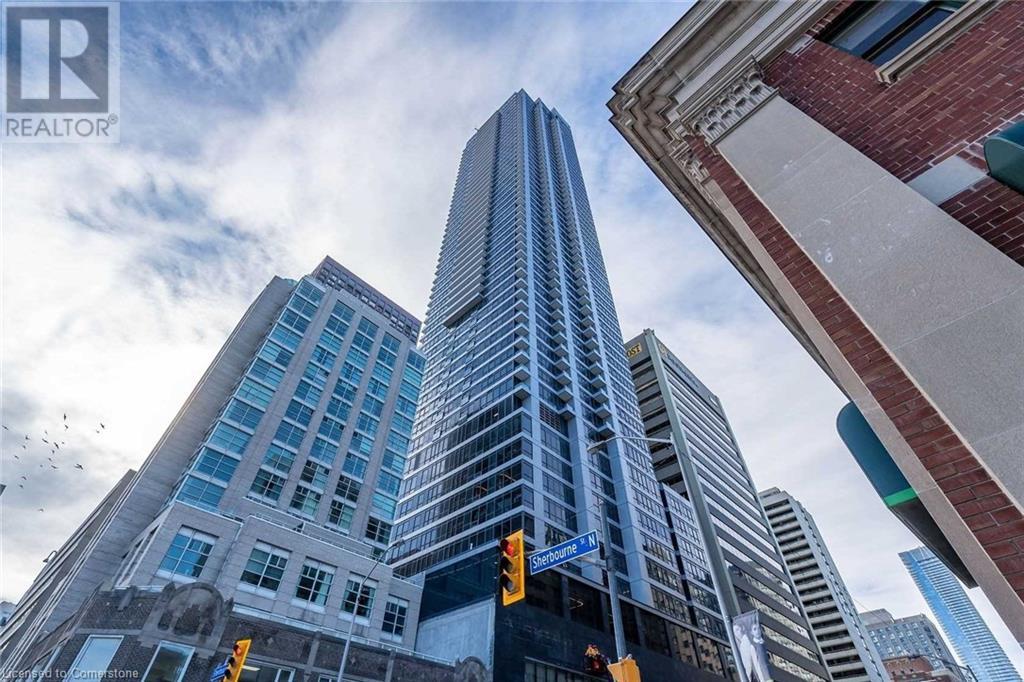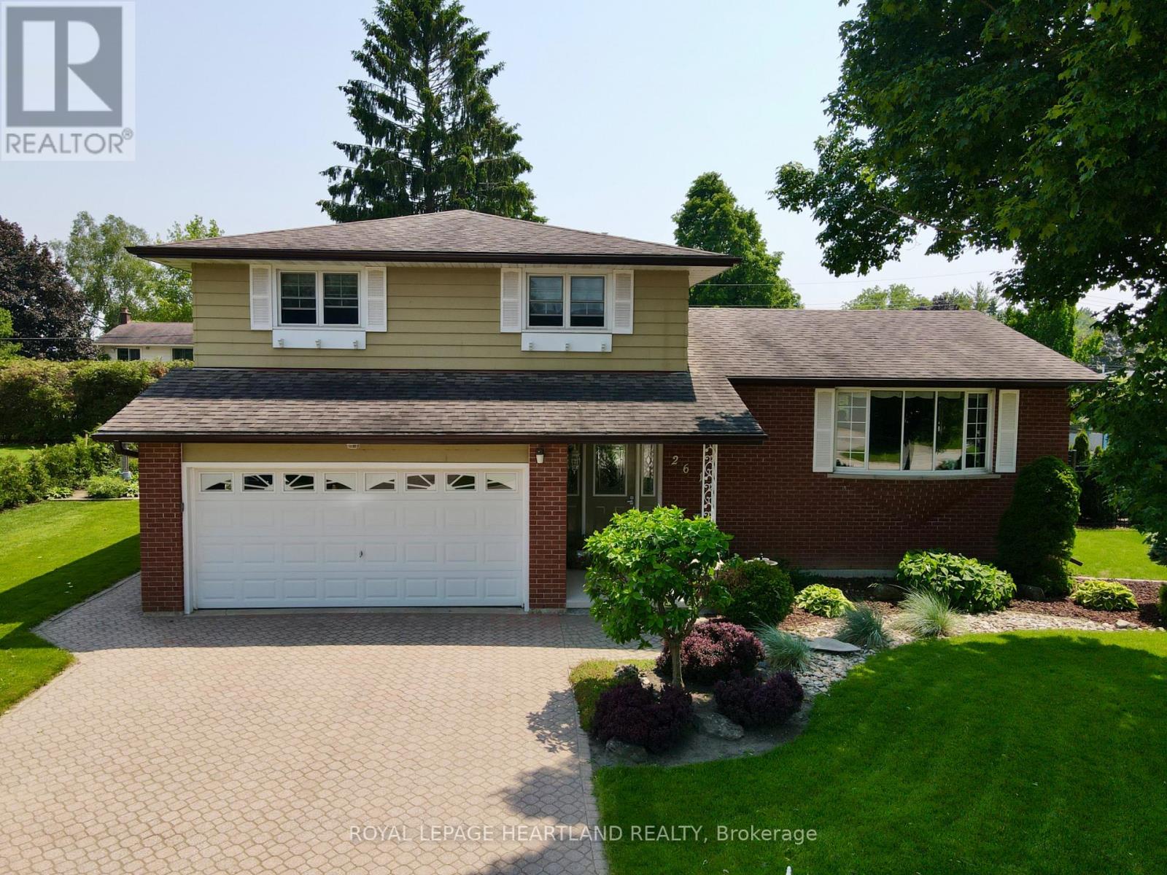Listings
15 Dass Drive E
Centre Wellington, Ontario
Absolutely Breathtaking Luxury Dream Home*Situated On A Premium Oversized 50ft Lot Offering An Exceptional Blend Of Traditional Elegance, Comfort & Modern Sophistication. Step inside the generous foyer and you will feel like you are in a model home! Built with custom upgrades, soaring ceilings, and 8 ft doorways. Graceful Touches oversized Dining & Living with 20ft ceiling. Pot Lights; Main Floor Office; Upgraded Kitchen Featuring Top-of-The Line Built-In Appliances, Quartz Countertops, Breakfast bar, Tons Of Cabinets, Walk-Out To Backyard; Family Room with Gas Fireplace; 2nd Floor; Massive primary Bedroom With Walk-In Closet, 5Pc Spa-Like Ensuite Featuring Glass Shower, Italian B/Tub, Built In Cabinets With His & Hers Sinks Finished With Quartz Counters; All Bedrooms with Access To Bathrooms; Staircase railing with Upgraded Iron Pickets and much more this house is offering. Tons of Upgrades all over inside the home. Custom-built kitchen & laundry room, chef's office and ensuite bathroom; including pot lights, under valance lights, pot filler, top-of-the-line appliances, wine rack, ample cabinets, huge island . Extended 10ft ceiling on main floor and 9ft ceiling upstairs, upgraded tiles and flooring throughout house; large tiles in kitchen and ensuite bathroom and wood floors on main floor and upstairs, no carpet, custom vanities, upgrade shower, upgraded tub, french doors into office, upgraded fireplace, California shutters throughout, upgraded humidifier on furnace and water softener, upgraded staircase and treads; open staircase, 2 larger windows in basement, upgraded lighting fixtures and bathroom fixtures, upgraded doors and baseboards. (id:51300)
Luxe Home Town Realty Inc.
28 Centre Street
Grand Bend, Ontario
Stunning Cape Cod-Style Cottage in Grand Bend – Prime AirBnB Opportunity! Discover the perfect blend of charm, comfort, and income potential with this beautifully maintained 3-bedroom, 2.5-bath Cape Cod-style home, ideally situated in the heart of Grand Bend. Just over 10 years old and professionally finished on all three levels, this turnkey property is ideal as a full-time residence, family cottage, or AirBnB investment. The main floor boasts a spacious great room with a dramatic gas fireplace and soaring 2-storey windows, overlooked by an upper-level catwalk. Entertain effortlessly in the custom kitchen (updated in 2019) and adjacent dining area, while the lower level (finished in 2017) features a bright bedroom, cheater ensuite, and a cozy rec room/games space. Upstairs, you'll find two generously sized bedrooms and a luxurious 4-piece bath with a soaker tub and walk-in shower. Smart home upgrades include a smart thermostat, while outdoor living is enhanced by a 16' x 10' cedar deck (2016) with corrugated metal privacy fencing and a spacious 400 sq. ft. front deck—perfect for relaxing summer evenings. The single-car garage with inside access adds convenience, and the 40’ x 80’ lot sits in a newer subdivision just minutes from Tim Hortons, restaurants, and Grand Bend’s renowned beach. Stylish, spacious, and move-in ready—this is a rare Grand Bend gem you don’t want to miss! (id:51300)
Condo Culture
Exp Realty
14 - 3202 Vivian Line 37 Line
Stratford, Ontario
A MUST SEE!! This absolutely gorgeous home in Stratford, featuring stunning flooring, elegant layout and high-end finishings. This impressive home radiates luxury and comfort in the vibrant town of Stratford. The main level boasts an open concept design with soaring 18 foot ceiling, inviting living space, spacious eating area, and a gourmet kitchen, including an island with breakfast bar. Off the kitchen you can enjoy a morning coffee on your balcony. Main floor includes a spacious bedroom offering a full bathroom with laundry. Second floor you will find a functional mezzanine space currently used as a home office and workout area, additionally a second full bathroom and a spacious primary bedroom retreat offering a walk-in closet. This home has been thoughtfully upgraded, remote blinds in the kitchen, living room, and bedrooms. Updated lighting with ceiling fans, privacy window film, smart lights and thermostat, plus many more luxury details. Located close to the Stratford Festival theatres, golf club, art gallery, the beautiful downtown core with many amazing restaurants, small independent shops, library, shopping mall, big box stores, and too many other amenities to list. Whether you love to entertain or simply relax in style, this property is a must-see! (id:51300)
Royal LePage Triland Realty Brokerage
2201 - 395 Bloor Street E
Toronto, Ontario
PRESTIGE AND LUXURY MEETS CONVENIENCE AND LIFESTYLE! BRIGHT AND SPACIOUS 1+1 BEDROOM UNIT AT ROSEDALE ON BLOOR, BREATHTAKING UNOBSTRUCTED VIEWS OF THE CITY, WATERS AND SKYLINE. THIS CONDO FEATURES MODERN KITCHEN CABINETRY WITH SUBWAY TILE BACKSPLASH, SS APPLIANCES, AND GRANITE COUNTERTOPS THROUGHOUT, ENSUITE LAUNDRY, ENGINEERED HARDWOOD FLOORS, GENEROUS BEDROOM AND DEN WITH LARGE FLOOR TO CEILING WINDOWS. AMENITIES INCLUDE 24 HOURS CONCIERGE, FITNESS CENTER, INDOOR POOL, ROOFTOP TERRACE, PARTY/MEETING ROOM AND VIRTU CAFE. 5 MINS WALK TO YONGE/BLOOR, SHERBOURNE AND YORKVILLE SUBWAY STATION. 10 MIN WALK TO U OF T, STEPS AWAY FROM HIGH END BOUTIQUES, RESTAURANTS, SHOPPING AND PUBLIC TRANSIT. (id:51300)
RE/MAX Escarpment Realty Inc.
137 Dingman Street
Wellington North, Ontario
Welcome to this exquisite, brand-new detached home nestled in the heart of Arthur. Thoughtfully designed with an open-concept family room, this home is bathed in natural light, offering a bright and spacious atmosphere. Boasting thousands of dollars in premium upgrades, this is a rare opportunity you don't want to miss. The main floor features 9 ft ceilings, 8 ft interior doors, and an 8 ft patio door, creating an elegant and seamless flow throughout. The upgraded hardwood floors and designer lighting add to the homes luxurious feel. The gourmet kitchen is a true entertainers delight, featuring white cabinetry, a breakfast area, granite countertops, and a convenient pot filler. Additional upgrades include a lookout basement, premium Elevation B, garage door openers, and a 200-amp electrical panel. With no sidewalk, there's added convenience and extra parking space. The backyard offers a private retreat, backing onto mature trees for unparalleled privacy. On the second floor, the spacious primary suite is a true highlight, boasting a 5-piece spa-like ensuite with double sinks, a soaker tub, and a sleek glass-enclosed shower. The additional bedrooms are generously sized, providing comfort and ample natural light. Located just steps from top-rated schools, grocery stores, and essential amenities, this home combines luxury with everyday convenience. This one-of-a-kind gem wont last long book your showing today! (id:51300)
Homelife/miracle Realty Ltd
735 Wellington Avenue S
North Perth, Ontario
Spacious, bright, and move-in ready, this Listowel bungalow offers an open-concept kitchen, dining, and living area with a walkout to a covered porch and a generously sized backyard. The main floor features three bedrooms, two full bathrooms, and a convenient laundry room.The fully finished basement includes a large rec room, two additional bedrooms, a three-piece bathroom, and a second kitchen, perfect for rental potential. Tenants can enjoy private access to the basement through the garage. Additional highlights include a workshop and ample storage space.An attached double garage and efficient geothermal heating ensure year-round comfort. The expansive backyard also features a large storage shed, ideal for a man cave, hobby shop, or future detached workspace, perfect for families or anyone who values extra room to grow. (id:51300)
RE/MAX Hallmark Realty Ltd.
146 Melissa Crescent
Wellington North, Ontario
Charming and spacious split level home in Mount Forest, offering the perfect blend of comfort and functionality for your family. Boasting 2300sq.ft of move-in ready living space, this home features 3 bedrooms on the main level, plus a versatile additional bedroom in the fully finished lower level - ideal for a home office, guest suite, or teenage retreat. Enjoy an open concept main floor with a beautifully remodeled kitchen and updated appliances. Outside, you'll appreciate the convenience of an attached 1-car garage, providing secure parking and additional storage. A large, fully fenced backyard offers a private oasis for children and pets to play safely on the included play ground set, while the deck is perfect for summer barbecues and outdoor entertaining. Located in a desirable neighbourhood, this home offers easy access to local amenities plus to Hwy 89 and Hwy 6. Central to schools, playground and the sports center, the hospital, a riverside trail system, and shopping. Don't miss the opportunity to make this wonderful property your own! (id:51300)
Wilfred Mcintee & Co Limited
395 Bloor Street E Unit# 2201
Toronto, Ontario
PRESTIGE AND LUXURY MEETS CONVENIENCE AND LIFESTYLE! BRIGHT AND SPACIOUS 1+1 BEDROOM UNIT AT ROSEDALE ON BLOOR, BREATHTAKING UNOBSTRUCTED VIEWS OF THE CITY, WATERS AND SKYLINE. THIS CONDO FEATURES MODERN KITCHEN CABINETRY WITH SUBWAY TILE BACKSPLASH, SS APPLIANCES, AND GRANITE COUNTERTOPS THROUGHOUT, ENSUITE LAUNDRY, ENGINEERED HARDWOOD FLOORS, GENEROUS BEDROOM AND DEN WITH LARGE FLOOR TO CEILING WINDOWS. AMENITIES INCLUDE 24 HOURS CONCIERGE, FITNESS CENTER, INDOOR POOL, ROOFTOP TERRACE, PARTY/MEETING ROOM AND VIRTU CAFE. 5 MINS WALK TO YONGE/BLOOR, SHERBOURNE AND YORKVILLE SUBWAY STATION. 10 MIN WALK TO U OF T, STEPS AWAY FROM HIGH END BOUTIQUES, RESTAURANTS, SHOPPING AND PUBLIC TRANSIT. (id:51300)
RE/MAX Escarpment Realty Inc.
261 Churchill Drive
South Huron, Ontario
Excellent family home close to schools, parks, and the Morrison Trail. Built by the present owners and being offered for the first time. A quiet street in Exeter's sought after Dow subdivision. Generous foyer entrance with a large family room down the hall, overlooking the private "Shangrila" backyard with attractive landscaping and natural perennial beds. Lovely deck for entertaining and catching the afternoon sun. Most windows have been replaced with "Centennial" windows. Three generous bedrooms with a master ensuite and a 5 piece common bath on the upper floor. The main floor includes a lovely kitchen with loads of storage. The main floor boasts a large front living room and good sized dining room. A few steps down to the family room, featuring a newer hardwood floor. From there you'll find a convenient 2 piece powder room beside your access to the large double garage. The lower level has a spacious rec room with endless possibilities, as well as a laundry room with ample storage, a separate bar room, and lots of space for storage or a workshop. Outside you'll find a picture perfect shed (almost 200 sq ft) equipped with hydro and a storage loft. (id:51300)
Royal LePage Heartland Realty
Pt Lt 4 Conc 12 Kerry's Road
Ashfield-Colborne-Wawanosh, Ontario
An attractive 243 acres with 235 Workable on Kerry's Line, between Lucknow and Amberley, South of Hwy 86 in beautiful Huron County! Here we have a large, flat, and prime parcel of land to add to your land base with soil type made up of Brookston Silty Clay Loam and with a good portion being systematically tiled (based on Agmaps). If you're looking for more land, there is an additional 105 acres available East on Zion Rd, (0.5km) totalling 320+ workable acres in close proximity! (id:51300)
RE/MAX Centre City Realty Inc.
RE/MAX Centre City Phil Spoelstra Realty Brokerage
Pt Lt 3 Concession 13 Zion Road
Ashfield-Colborne-Wawanosh, Ontario
Here we have a beautiful 105 Acre flat parcel of land located on Zion Road between Lucknow and Amberley, one Concession South of HWY 86. With an efficient 85.13 Acres workable consisting of Burford Loam and Perth Clay Loam soil, this makes an excellent productive parcel to crop. The back of the property also hosts a mature 17+ acre mixed hardwood bush. Adding to the attraction here, there is an additional 243 acres available around the corner on Kerry's Line (0.5km), a rare find totalling 320+ workable acres available in tight proximity! (id:51300)
RE/MAX Centre City Realty Inc.
RE/MAX Centre City Phil Spoelstra Realty Brokerage
150 Normanby Street N
Wellington North, Ontario
Welcome to this charming 3 bedroom, 2 bathroom bungalow, ideally situated on an impressive 94ft x 238ft treed lot. Located within walking distance to downtown amenities and the local elementary school, this property combines convenience with privacy. The main floor was tastefully updated in 2022, offering a bright, modern living space with spacious principal rooms and a functional layout. The finished basement includes an additional kitchen, providing excellent in-law suite potential or extra living space for extended family or guests. For the hobbyist or car enthusiast, the enormous 25ft x 30ft attached garage offers ample space for projects, storage, or multiple vehicles. Step outside to a large covered patio that overlooks the expansive, private backyard perfect for relaxing, entertaining, or family activities. With room on the side of the home to easily drive through to the backyard, there is potential to build a shop or additional outbuilding to suit your needs. The large walk up attic his development potential into a large recroom for kids or leave as is for clean dry storage. Don't miss this rare opportunity to own a beautifully updated bungalow on a generous lot with endless possibilities. Updates Include: Furnace/AC '20, Eaves/Soffit/Fascia '21, Main Floor '21-22, Doors/Windows/Garage Doors '21, Gutter Guards/Basement Flooring/Fencing/Basement Kitchen/Updated Sewer Line '22-'25. (id:51300)
Coldwell Banker Win Realty












