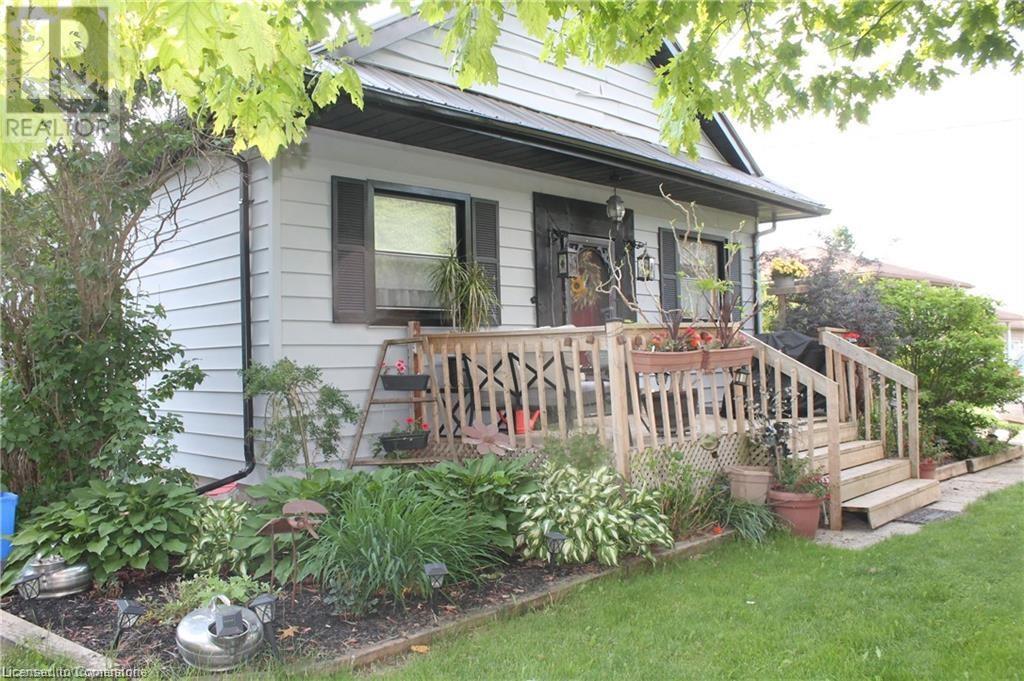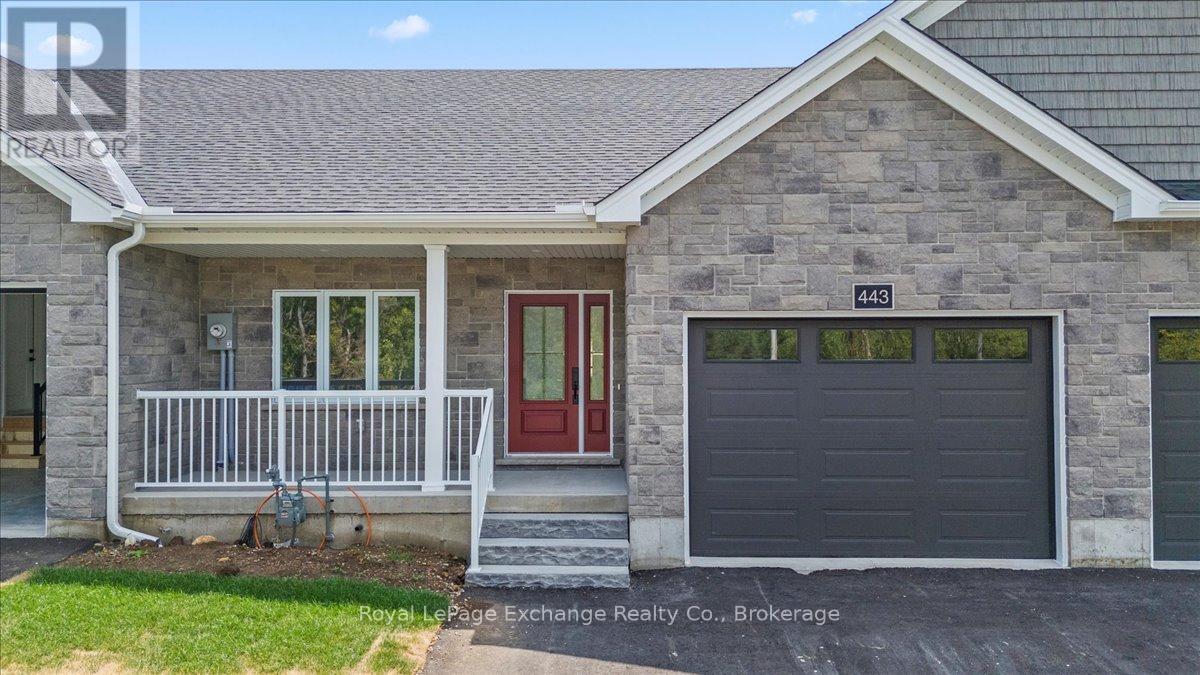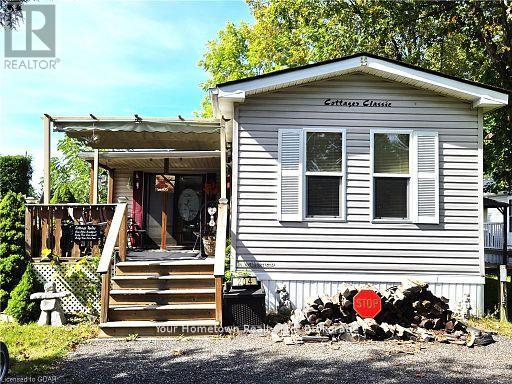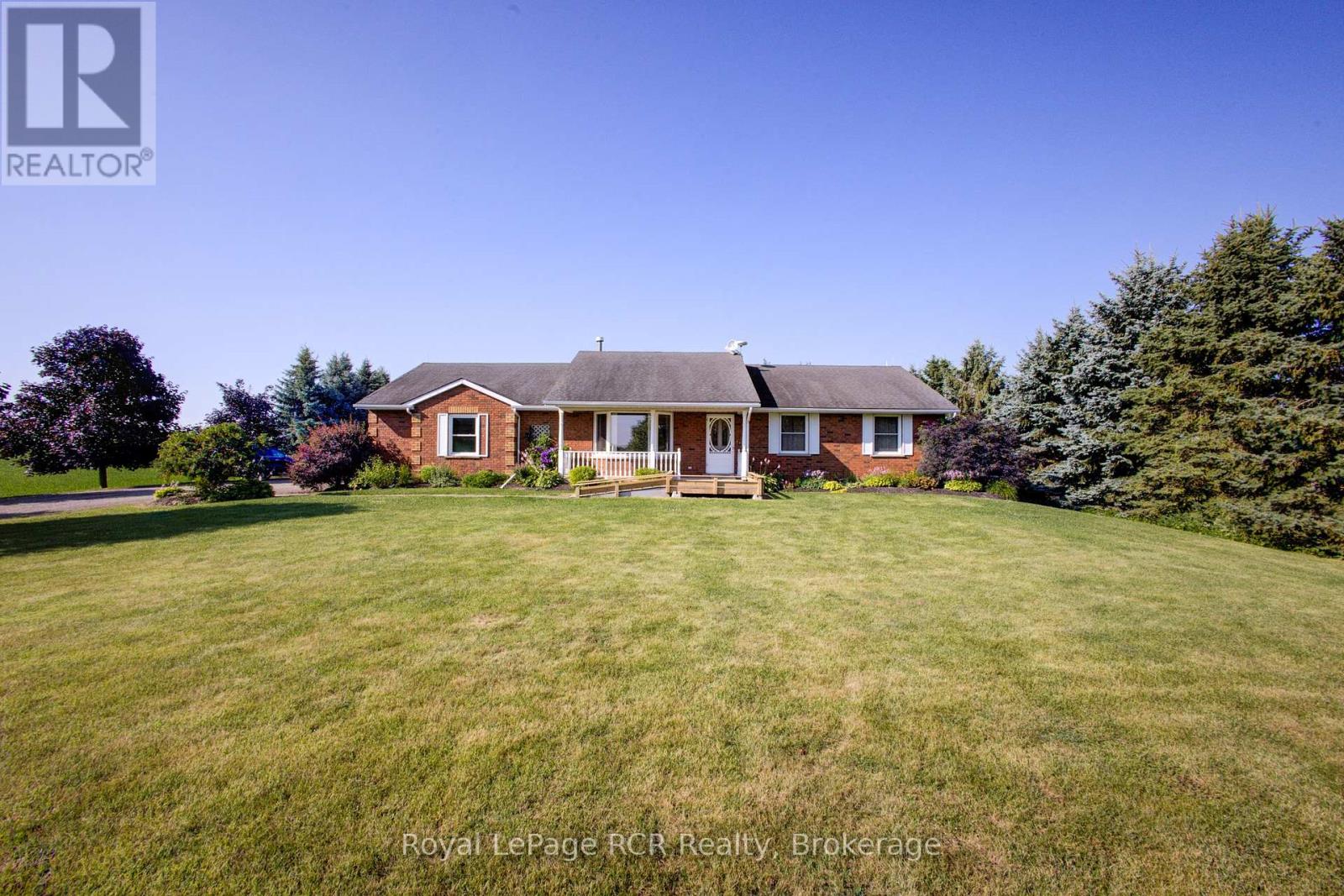Listings
7994 Wellington 12 Road
Mapleton, Ontario
Welcome to 7994 Wellington Rd 12 – Timeless Country Charm with Modern Upgrades. Tucked just outside Arthur, this spacious 4-bedroom, 1-bathroom bungalow offers over 2,000 sq.ft of finished living space on a generous and private lot. As you enter, natural light flows through the open-concept living and dining area, to the functional kitchen—ideal for family connection and casual gatherings. The spacious primary bedroom includes his-and-hers closets and convenient access to a 4-piece cheater ensuite bathroom. On the lower level, a fully finished basement includes two additional bedrooms with above-grade windows, a spacious rec room, bonus room, laundry room, and ample storage—all refreshed with updated flooring (2023). Step outside to discover your backyard oasis. A newly built gazebo (2025) with a hot tub area invites year-round relaxation and entertaining. The expansive backyard offers plenty of space for summer BBQs, family fun, or peaceful tranquility under the open sky. The detached 26' × 26' double garage/workshop is a standout feature—fully insulated, with hydro, 8.5 ft ceilings, and ideal for car enthusiasts, hobbyists, or extra storage and workspace. Large item updates add peace of mind for you in your new home including a new metal roof installed (2023) and a new furnace (2024). Located minutes from town and just a short commute to Guelph (40 minutes) or KW (approximately 45 minutes), this move-in-ready home blends rural serenity, functional upgrades, and timeless appeal. Book your showing today! (id:51300)
Exp Realty
120 Spencer Drive
Centre Wellington, Ontario
Welcome to your dream home in the heart of Eloraone of Ontario's prettiest villages! This spacious and beautifully maintained 4+1 bedroom, 4-bathroom home offers over 2,500 sq ft of carpet-free living space , featuring a seamless blend of hardwood and laminate flooring throughout. On the main floor, the sunlit family room includes a gas fireplace, creating a warm and inviting atmosphere. The modern kitchen features brand-new stainless steel appliances and opens into bright living and dining areas. Upstairs, you'll find four generously sized bedrooms, including a primary suite with a large walk-in closet and a spacious ensuite washroom featuring a soaker tub your perfect private retreat. The upper level offers abundant space for growing families. Step outside to your own backyard oasis, complete with a 12-foot pool, interlocking stone patio, perennial gardens, and a gazebo perfect for summer gatherings or quiet evenings outdoors. The property backs onto a scenic trail and is just steps from a nearby park, offering privacy and access to nature. The finished basement adds even more living space with an additional bedroom and full bathroom great for guests, in-laws, or a home office. A double car garage provides practical storage and parking solutions. Located in a safe, family-friendly neighbourhood, this home combines small-town charm with thoughtful upgrades and natural beauty. Don't miss your chance to own this move-in-ready gem in the heart of Elora! *For Additional Property Details Click The Brochure Icon Below* (id:51300)
Ici Source Real Asset Services Inc.
85435 Mcdonald Line
Ashfield-Colborne-Wawanosh, Ontario
Welcome to 85435 McDonald Line, a stunning lakefront bungalow in a peaceful Ashfield-Colborne-Wawanosh community. This exceptional property boasts 80.53 feet of sandy shoreline on the crystal-clear waters of Lake Huron, offering a rare opportunity to experience lakeside living at its finest. Whether you're seeking a serene family home or a charming cottage retreat, this residence delivers comfort, space, and breathtaking views in every season. Step inside to discover an inviting open-concept layout, where the dining room seamlessly flows into the living room. Vaulted ceilings and expansive windows fill the space with natural light and showcase sweeping views of Lake Huron, creating an airy and uplifting atmosphere. The living room and primary bedroom both offer views of the lake, perfect for enjoying morning sunrises or evening sunsets from the comfort of your home. The main floor features three spacious bedrooms and a well-appointed bathroom, providing ample accommodation for family and guests. Downstairs, the fully renovated basement expands your living options with two additional bedrooms, a modern full washroom, and a bright, airy recreation room with stylish updated vinyl flooring- ideal for movie nights, games, or quiet relaxation. Step outside onto the rear deck to take in panoramic lake views or follow your private steps down to the quiet, sandy beach for a swim or leisurely walk. The property is equipped with a septic system, community well, propane forced air heating, and central air conditioning, ensuring year-round comfort and convenience. With its five bedrooms, two bathrooms, and flexible living spaces, this home is perfectly suited for large families, entertaining, or hosting guests. Enjoy the tranquility of a quiet beach community while being just a short drive from local amenities. Don't miss your chance to own this slice of Lake Huron paradise- 85435 McDonald Line is ready to welcome you home. (id:51300)
Royal LePage Exchange Realty Co.
150 Wellington Street E
Wellington North, Ontario
Outstanding Commercial Opportunity in the Heart of Mount Forest! Welcome to this Century Victorian property offering timeless character and exceptional versatility, located steps from downtown Mount Forest. Featuring 4 bedrooms, 3 bathrooms, and spacious interiors, this beautifully preserved home is ideal for conversion or adaptive reuse. Zoned MU1 (Mixed Use 1), this property supports a wide range of commercial, institutional, and mixed-use development opportunities, making it perfect for entrepreneurs, investors, and business owners. Permitted Commercial Uses Include: Professional or Medical Offices Restaurants, Taverns, and Personal Service Shops Studios, Commercial Schools, and Cultural Facilities Hotels, Funeral Homes, and Group Homes Convenience Stores and Neighbourhood Retail Parking Lots and Public Uses Churches, Libraries, Day Nurseries, and Institutional Care Homes The existing structure offers a solid base for office conversion, boutique retail, hospitality use, or a live/work space, with additional potential for expansion or redevelopment. MU1 zoning also permits uses from the C1, C3, R2 (excluding new single-detached homes), and R3 zones, subject to applicable regulations. Located in a highly walkable area, close to shops, services, and community amenities this is your chance to own a unique, high-visibility property with immense potential. (id:51300)
Coldwell Banker The Real Estate Centre
17 Hickory Line
Stratford, Ontario
Charming Updated Bungalow in a Prime Location! Discover comfort, convenience, and character in this beautifully maintained 3-bedroom, 2-bath bungalow, nestled in an awesome neighborhood just steps away from shopping, parks, and major highway. Step inside to find an updated kitchen featuring plenty of cabinetry and a spacious island, perfect for everyday meals or entertaining. RECENT RENOVATIONS include : 2025 NEW FLOORS ON MAIN LEVEL, renovated basement adds valuable living space, complete with a large rec room, 3-piece bath, den, and laundry area ideal for guests, hobbies, or a growing family. Outside, enjoy a generous, fully fenced backyard adorned with fruit trees a peaceful oasis for relaxation or play. The home also includes a garage and offers quick possession for those looking to move in soon. Don't miss this fantastic opportunity to own a move-in ready home in a sought-after location- Backyard contains fruit trees - apple and fruit salad (cherry, apricot, peach, etc). Improvements in the last few years: Driveway paved in 2017- Water heater replaced in 2021- Basement floors replaced in 2021- Eavesthroughs replaced with the covered type in 2022- Backyard landscaped (levelled, sodded, patio area added) in 2024. Gas BBQ line. (id:51300)
RE/MAX A-B Realty Ltd
150 Wellington Street E
Mount Forest, Ontario
Outstanding Commercial Opportunity in the Heart of Mount Forest! Welcome to this Century Victorian property offering timeless character and exceptional versatility, located steps from downtown Mount Forest. Featuring 4 bedrooms, 3 bathrooms, and spacious interiors, this beautifully preserved home is ideal for conversion or adaptive reuse. Zoned MU1 (Mixed Use 1), this property supports a wide range of commercial, institutional, and mixed-use development opportunities, making it perfect for entrepreneurs, investors, and business owners. Permitted Commercial Uses Include: Professional or Medical Offices Restaurants, Taverns, and Personal Service Shops Studios, Commercial Schools, and Cultural Facilities Hotels, Funeral Homes, and Group Homes Convenience Stores and Neighbourhood Retail Parking Lots and Public Uses Churches, Libraries, Day Nurseries, and Institutional Care Homes The existing structure offers a solid base for office conversion, boutique retail, hospitality use, or a live/work space, with additional potential for expansion or redevelopment. MU1 zoning also permits uses from the C1, C3, R2 (excluding new single-detached homes), and R3 zones, subject to applicable regulations. Located in a highly walkable area, close to shops, services, and community amenities—this is your chance to own a unique, high-visibility property with immense potential. (id:51300)
Coldwell Banker The Real Estate Centre Brokerage
443 Park Street W
West Grey, Ontario
Move-in ready and beautifully crafted by Candue Homes, this brand-new custom-built townhome in the heart of Durham offers the perfect blend of quality construction and carefree living. Designed thoughtfully with all the 'must haves' on the main level, this stunning homes main floor features a quartz kitchen with overhang island seating, generous living and dining areas, a spacious primary bedroom, a full 4-piece bath, dedicated laundry, and a second bedroom that also makes a great office space. Complete this floor by stepping out to your private porch and backyard - ideal for relaxing or perhaps dining outdoors. A hardwood staircase leads to the finished lower level, complete with a large rec room, second full bathroom, an additional bedroom with walk-in closet, plus ample utility and storage space. Built for comfort and durability, the home includes luxury vinyl flooring , 9' ceilings, stone countertops throughout, a paved driveway, an oversized single-car garage, and the peace of mind that comes with a 7-year Tarion Home Warranty. Come take a look for yourself. (id:51300)
Royal LePage Exchange Realty Co.
3967 Road 111 Road
Perth East, Ontario
Rare Country Gem on the Outskirts of Stratford! This exceptional large brick bungalow offers the perfect blend of comfort, functionality, and country charm a truly rare find just minutes from Stratford. Situated on a beautifully landscaped lot, the home features an attached double-car garage and two separate driveways for added convenience. The main floor offers spacious, well-designed living with 3 bedrooms and 2 bathrooms, a bright eat-in kitchen, formal living and family rooms, and a sunroom with heated floors and a hot tub perfect for year-round enjoyment. A laundry/mudroom adds to the home's practicality and ease of living. Downstairs, enjoy a large recreation room with a cozy natural gas fireplace, and a fully enclosed in-law suite with its own private entrance and driveway. The suite includes a full kitchen, living room, bedroom, and 3-piece bath ideal for multi-generational living or rental potential. Step outside to your own private retreat: a 16' x 36' solar-heated in-ground pool, complete with a change room and views of the surrounding countryside. A true highlight of this property is the massive 50' x 30' detached shop with three rollup doors, a 10' x 20' L-shaped area, 23' x 24' section with second-floor storage, and in-floor heating in the back section (plus rough-ins in the larger area). The shop also has its own separate driveway a dream setup for hobbyists, tradespeople, or extra storage. Top it all off with a 5-year-old backup generator capable of powering the entire property, ensuring peace of mind no matter the weather. This is a rare opportunity to own a fully loaded country property that checks all the boxes. Contact your REALTOR today to arrange your private showing! (id:51300)
Royal LePage Hiller Realty
215 Huron Road
Perth South, Ontario
Step into timeless charm at 215 Huron Road in Sebringville. Offering over 2,400 sq. ft. of finished living space, this century home boasts tall ceilings and spacious principal rooms rarely found today, all on a stunning 65 x 224 ft. lot that blends character with abundant outdoor beauty. From the welcoming foyer, the grand wooden staircase and detailed trim immediately showcase the homes historic appeal. The formal parlor and dining rooms create a warm, inviting atmosphere, while the bright eat-in kitchen and family room overlook the lush gardens. This level is complete with a 3-piece bathroom, laundry room, and a large covered wrap around front porch that extends the living space outdoors. Upstairs, you'll find three bedrooms and a 4-piece bath, while the versatile 20 x 26 ft. third-floor loft offers endless possibilities - studio, playroom, or home office. A true haven for gardeners, the property features expansive gardens, mature apple and pear trees, elderberries, lilacs, peonies, roses, and a fenced vegetable garden to name a few. A detached garage, driveway parking for seven vehicles, two garden sheds, and recent updates including a 2019 roof add to its appeal. Lovingly cared for over the years, this spacious home is nestled in Sebringville, the hamlet with heart, and offers local amenities, parks, and the community centre which hosts local events, bingos, family fun day, and is home to the playground and ball diamonds. For added convenience, Stratford is only a short 4 min drive away. Don't miss your chance to call this charming property home. (id:51300)
Peak Realty Ltd.
215 Huron Road
Sebringville, Ontario
Step into timeless charm at 215 Huron Road in Sebringville. Offering over 2,400 sq. ft. of finished living space, this century home boasts tall ceilings and spacious principal rooms rarely found today, all on a stunning 65 x 224 ft. lot that blends character with abundant outdoor beauty. From the welcoming foyer, the grand wooden staircase and detailed trim immediately showcase the home’s historic appeal. The formal parlor and dining rooms create a warm, inviting atmosphere, while the bright eat-in kitchen and family room overlook the lush gardens. This level is complete with a 3-piece bathroom, laundry room, and a large covered wrap around front porch that extends the living space outdoors. Upstairs, you’ll find three bedrooms and a 4-piece bath, while the versatile 20 x 26 ft. third-floor loft offers endless possibilities—studio, playroom, or home office. A true haven for gardeners, the property features expansive gardens, mature apple and pear trees, elderberries, lilacs, peonies, roses, and a fenced vegetable garden to name a few. A detached garage, driveway parking for seven vehicles, two garden sheds, and recent updates including a 2019 roof add to its appeal. Lovingly cared for over the years, this spacious home is nestled in Sebringville, the hamlet with heart, and offers local amenities, parks, and the community centre which hosts local events, bingos, family fun day, and is home to the playground and ball diamonds. For added convenience, Stratford is only a short 4 min drive away. Don’t miss your chance to call this charming property “home”. (id:51300)
Peak Realty Ltd.
204 Beach Road
Centre Wellington, Ontario
Spacious 3-bedroom trailer in excellent condition, perfect for family getaways year-round! This fully furnished trailer includes everything you need, even down to the dishes. Enjoy the large layout with plenty of room for everyone, featuring a modern rain head shower for added comfort. The water lines are heat traced, ensuring no worries during winter stays. Step outside to relax on the great deck with a retractable awning for shade, or gather around the cozy fire pit, complete with wood to get you started. This well-kept trailer offers everything you need for a comfortable and memorable stay. Concrete strips underneath assure no shifting with the change of seasons. Maple Leaf Acres is open year round with indoor pool and access to Belwood Lake. Season Is May 1 to Oct. 31 with all weekend access and 21 flex days to use off season. (id:51300)
Your Hometown Realty Ltd
7218 16th Line
Mapleton, Ontario
Beautiful all brick 3+1 bedroom country bungalow with a great location between Arthur and Alma. This one owner home has been nicely cared for over the years and is move-in ready condition. The spacious main level offers a great open concept layout and the bright rear sun room is a must see, as it overlooks the quiet and peaceful back yard. The huge lower level family room adds additional living space that any family will find beneficial, and the separate garage entrance offers potential for a future in-law suite. Outside, this nicely landscaped property shows pride of ownership, and the mature tree line 'red maple' driveway gives a striking first impression of this impressive rural property. All this situated on a paved road and within easy commuting distance to many major centres. Make the move to the Country! OPEN HOUSE - SATURDAY AUGUST 2,2025. 10:30 AM TO NOON. (id:51300)
Royal LePage Rcr Realty












