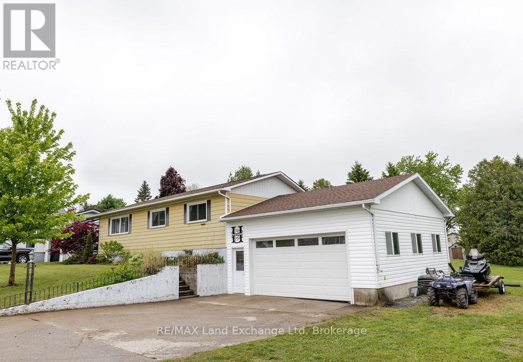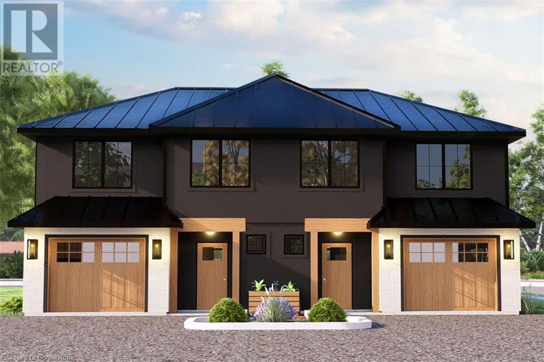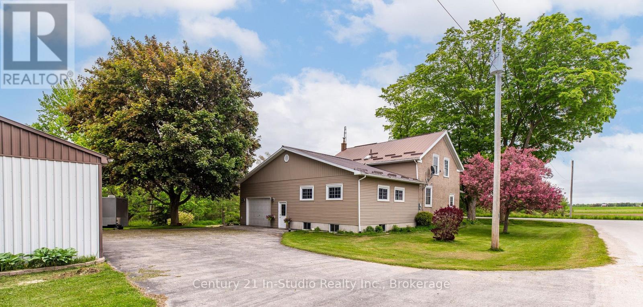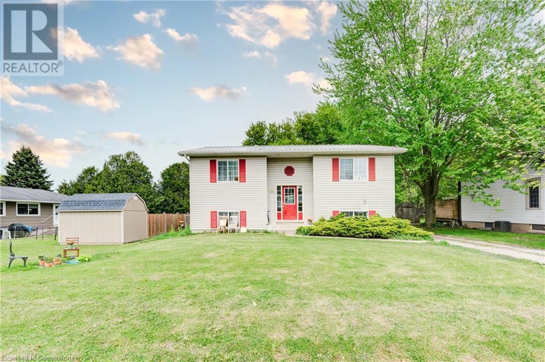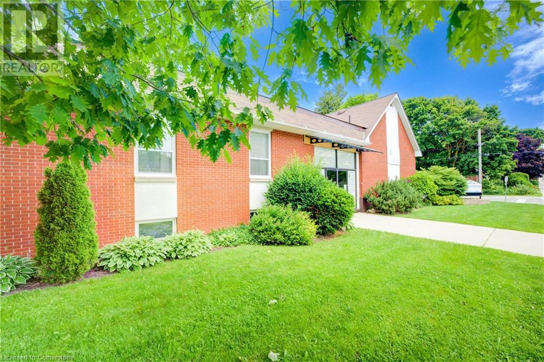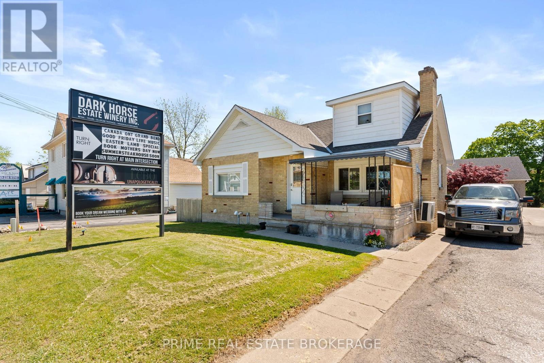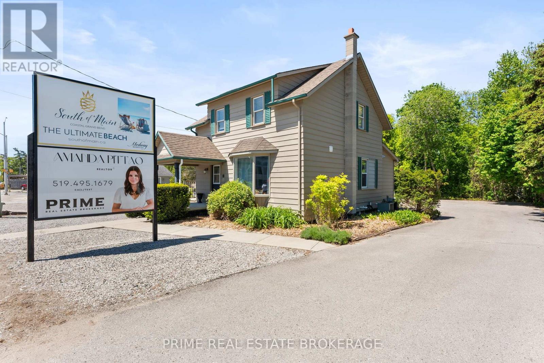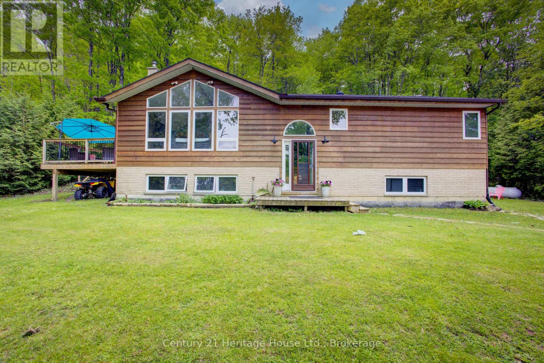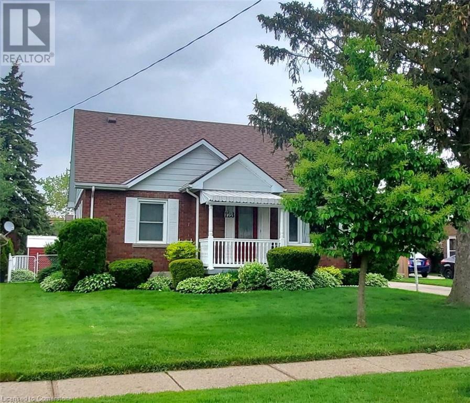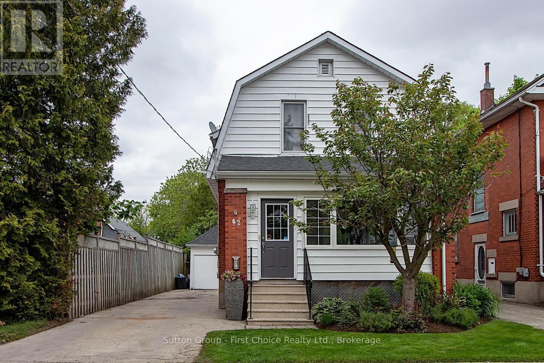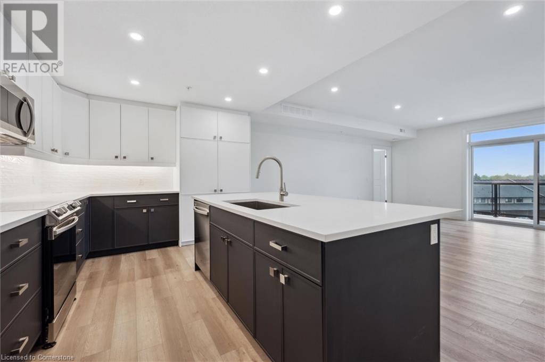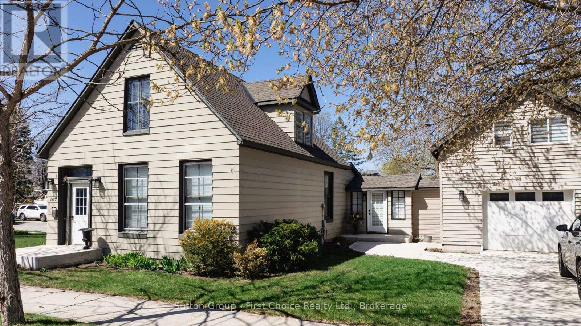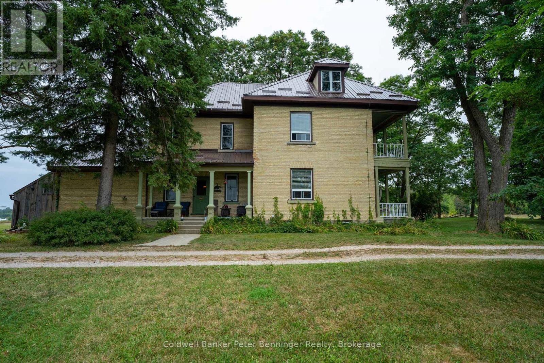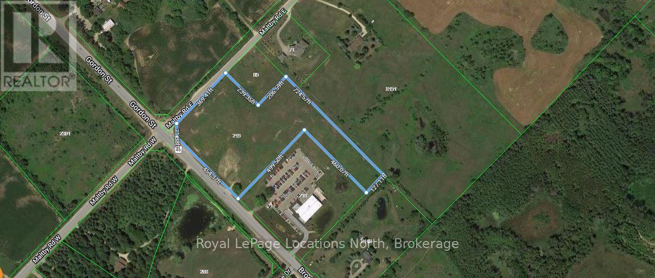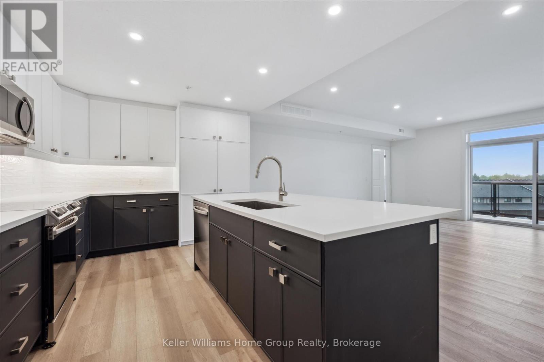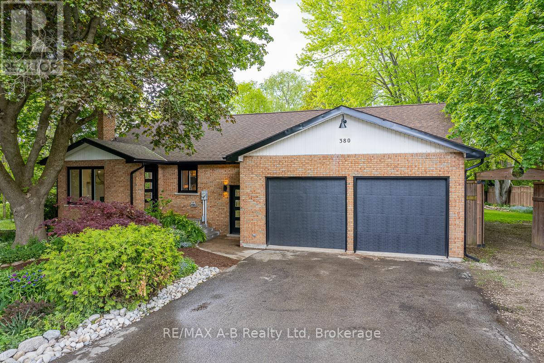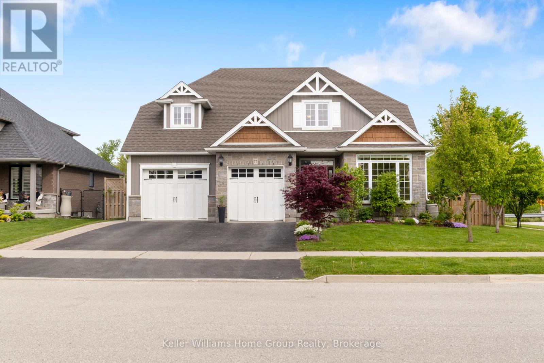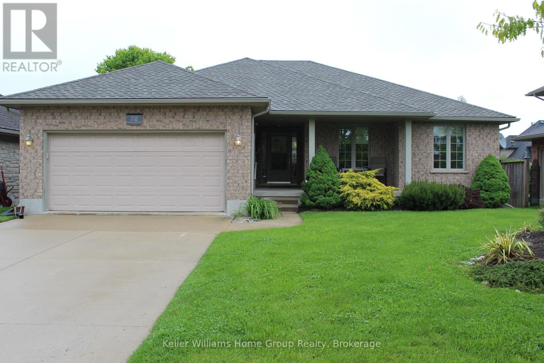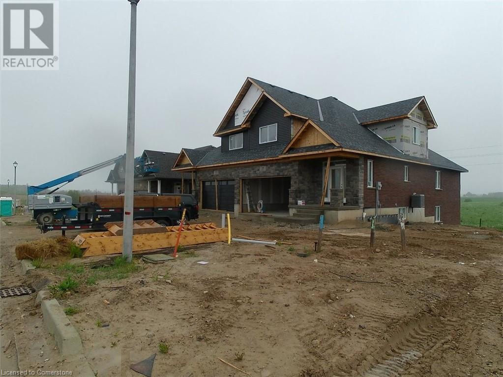Listings
463 Wolsley Street
Huron-Kinloss, Ontario
Discover the perfect blend of comfort and tranquility in this beautifully updated 3-bedroom, 1-bathroom bungalow, ideally situated on over half an acre along the serene river and scenic trail in the quaint village of Lucknow. Tucked away on a peaceful dead-end street, this home offers the ideal retreat for families or anyone seeking a serene lifestyle. Step inside to find a bright and airy living space that flows seamlessly into the modern kitchen, featuring stunning granite countertops that bring both style and functionality. The open layout is perfect for entertaining or enjoying cozy family evenings. The three spacious bedrooms provide a restful haven, while the well-appointed bathroom showcases contemporary finishes for your convenience. Venture downstairs to the expansive recreational room in the basement, offering endless possibilities for a playroom, home theater, or additional living space. A convenient mudroom off the garage provides a practical transition area for busy families, keeping your home tidy and organized. Outside, the generous yard presents an inviting space to relax, play, or explore the natural beauty of the river and trail right at your doorstep. The property also features a substantial 2-car garage (24 x 25), providing ample storage and parking. Don't miss the opportunity to make this charming bungalow your home, where modern updates meet the beauty of nature in the heart of Lucknow. Schedule your viewing today! (id:51300)
RE/MAX Land Exchange Ltd
135 Pugh Street
Milverton, Ontario
Welcome to 135 Pugh Street — where luxury meets flexibility. Experience upscale living in this expansive semi-detached home, thoughtfully crafted by Cailor Homes. Backing directly onto a lush forest, this property offers rare, uninterrupted privacy in the charming and growing community of Milverton. This home delivers space, style, and exceptional value—especially when compared to similar properties in nearby urban centres. Imagine a semi-detached custom home with high-end finishes, a designer kitchen with oversized island, upgraded flat ceilings, dual vanity and glass shower in the ensuite, and a spacious walk-in closet. The layout is fully customizable with Cailor Homes’ in-house architectural team, or bring your own plans and vision to life. Prefer a traditional family layout with room to grow? Don’t miss this rare opportunity to own a fully customizable luxury semi—with forest views and future development potential—at a fraction of the cost of big city living. This property is also available as a single-family home with an unfinished basement for $699,000. (id:51300)
Royal LePage Crown Realty Services
135 Pugh Street
Milverton, Ontario
Welcome to 135 Pugh Street — where luxury meets flexibility. Experience upscale living in this 1565 sq ft semi-detached home, thoughtfully crafted by Cailor Homes. Backing directly onto a lush forest, this property offers rare, uninterrupted privacy in the charming and growing community of Milverton. Priced at $699,000, this home delivers space, style, and exceptional value—especially when compared to similar properties in nearby urban centres. Imagine a semi-detached custom home with high-end finishes, a designer kitchen with oversized island, upgraded flat ceilings, dual vanity and glass shower in the ensuite, and a spacious walk-in closet. The layout is fully customizable with Cailor Homes’ in-house architectural team, or you can bring your own plans and vision to life. Looking for an investment opportunity or multigenerational living? This property is also being offered as a legal duplex for $725,000, allowing you to live in one unit and rent the other—or maximize your income potential with a dual rental setup. Each unit will maintain the same quality craftsmanship and attention to detail Cailor Homes is known for. Don’t miss this rare opportunity to own a fully customizable luxury semi—with forest views and legal duplex potential—at a fraction of the cost of big city living. (id:51300)
Royal LePage Crown Realty Services
85695 St. Helens Line
Ashfield-Colborne-Wawanosh, Ontario
Looking for a beautiful property in the quiet countryside that is ideal to raise a family, enjoy nature, have a home based business or even retire to? This property features a spacious 4 bedroom home with beautiful updates that you will be proud of. From the gorgeous kitchen with granite countertops, a lovely island and stainless steel appliances to all of the charm and character this updated century home exudes, you'll feel at home the minute you walk in the door. So much care has been put into making this a very comfortable and welcoming home. There is central air conditioning, a generator incase the hydro goes out, the main floor is wheelchair accessible, the furnace & windows have been updated, and an addition to the original house features a lower level rec room, a main floor family room and a nicely finished, spacious attached garage with access into the house and also to the back yard patio. Outside you'll enjoy mature landscaping and a scenic view of the steam that graces the back of the property. This 0.68 acre lot has ample room for a garden if you desire or just enjoy the park like setting as it is. And not to be overlooked is the 56'x28' heated garage with cement floor throughout, that has an additional storage lean on the north end providing another 12'x28' of storage space. Centrally located between Wingham, Goderich and Kincardine it's only a short drive to hospitals, shopping, restaurants, the beaches of Lake Huron, great local employers and much much more. (id:51300)
Century 21 In-Studio Realty Inc.
320 Moody Street
Southgate, Ontario
Discover the charm of small-town living in this beautifully upgraded home, tucked away in the growing community of Edgewood Greens. This detached brick residence offers over 2,000 square feet of thoughtfully designed space, including a finished basement perfect for entertainment, relaxation, or extended family living. Inside, you'll find three generously sized bedrooms, three modern bathrooms, and a main floorthat flows effortlessly highlighted by stylish laminate flooring and a bright, open layout ideal for hosting or everyday life. The oversized lot provides ample outdoor space, complemented by a double garage for convenience and storage. Set in a rapidly developing pocket of Dundalk, this home offers more than just great value its a smart move for those looking to get ahead of the curve. Located just an hour from Brampton, Mississauga, and Toronto, it's the perfect blend of quiet comfort and urban accessibility. Whether you're planting roots or investing in the future, this property delivers on all fronts. (id:51300)
Century 21 Millennium Inc.
25 North Street
Egmondville, Ontario
Enjoy easy country living in a friendly small-town setting with this 1,800 sq ft raised bungalow: built in 2004 with energy-smart ICF walls, it sits on a park-like 438-ft-deep lot that’s perfect for big gardens, bonfires, or future ideas, and its flexible 2 + 2 bedroom layout (plus in-floor heat and two full baths) lets you flip spaces into offices, hobby rooms, or a guest suite as life changes—all while the real showpiece, an oversized detached two-car garage that feels more like a pro-level shop, offers high ceilings, roughed-in in-floor gas heat, and plenty of room for projects, toys, or even a home business; add in the quiet streets, starry nights, and a tight-knit community just minutes from everyday conveniences, and you’ve got a solid home with the space and freedom to make it exactly what you want. (id:51300)
Flux Realty
9 Maple Lane
Ashfield-Colborne-Wawanosh, Ontario
Charming 3-Bedroom Cottage on the Nine Mile River. Steps from Lake Huron nestled along the serene banks of the Nine Mile River, this beautifully updated 3-bedroom cottage offers the perfect blend of cozy comfort and stylish decor. Just a short walk to the sandy shores of Lake Huron, youll enjoy the best of river and lakeside living. Relax on the front deck with your morning coffee or unwind at sunset as you take in stunning views of the river. The spacious property includes shared ownership in two additional lots to the east, providing extra space for outdoor fun and future possibilities. A brand new 8x12 shed is ideal for storing kayaks, paddleboards, and all your water toys. Whether you're looking for a peaceful getaway or a place to make lifelong memories, this riverside retreat is a must-see! (id:51300)
Royal LePage Heartland Realty
211 Birmingham Street W
Mount Forest, Ontario
Unlock the possibilities with this one-of-a-kind commercial property—formerly a house of worship—now ready to support your next visionary venture. Tucked into a quiet residential neighbourhood and zoned institutional, this expansive building combines timeless character with practical functionality. Highlights include: Grand Auditorium: A dramatic space perfect for large gatherings, conferences, performances, or community events. Multi-Use Gymnasium: Ideal for sports, wellness programs, or easily adaptable to suit your organization’s needs. Private Offices: Multiple office spaces offering flexibility for administration, counselling, or client meetings. Activity Rooms: A variety of rooms suited for classrooms, workshops, or recreational programming. Full Kitchen: A generous, fully equipped kitchen capable of serving events, programs, or daily operations. Three-Room Residential Wing: Built to code for fire safety, offering potential for on-site living, extended office use, or guest accommodations. This versatile property offers incredible potential for educational facilities, community organizations, arts and performance venues, and more. While currently zoned for institutional use, rezoning may be possible as the property falls within a designated residential area under the Wellington County Plan. (id:51300)
RE/MAX Icon Realty
34 Ontario Street S
Lambton Shores, Ontario
Discover the endless possibilities at 34 Ontario Street South, Grand Bend! This versatile C2-zoned property features four well-appointed units, offering a unique opportunity for both investors and entrepreneurs. Perfectly positioned on the main highway of Grand Bend Beach Town, it offers excellent visibility and accessibility. Imagine the potential: ample parking for customers and tenants, a vibrant community with foot traffic, and inviting frontage perfect for rental signage. Whether you're looking to start a new venture or expand your portfolio, this property is ready for its next owner to seize the opportunity and thrive. Majority of the units have been renovated, making it a turnkey solution for a wide range of commercial or mixed-use purposes. Dive into the bustling energy of Grand Bend and make your mark in this dynamic location. Don't wait, explore the endless possibilities at 34 Ontario Street South today! Property is fully tenanted. (id:51300)
Prime Real Estate Brokerage
47 Ontario Street S
Lambton Shores, Ontario
Unlock the Potential at 47 Ontario Street South, Grand Bend! This standout two-unit property is bursting with opportunity, perfectly located in the heart of Grand Bend. With high-traffic exposure on the main strip and C2 zoning, it's a dream location for business owners, investors, or anyone looking to make a strategic move in a thriving lakefront community. Picture the possibilities: open a boutique, café, gallery, office, or turn one unit into income while using the other for your own venture. With ample parking, excellent frontage, and unbeatable walkability to shops, restaurants, and the beach, this property checks all the boxes for visibility, convenience, and long-term growth.Whether you're expanding your portfolio or bringing your vision to life, 47 Ontario Street South offers a rare chance to plant roots in one of Ontario's most sought-after coastal towns. Opportunities like this don't come around often. Book your showing today and imagine what's possible! Property is fully tenanted. (id:51300)
Prime Real Estate Brokerage
17 Sunnyside Drive N
Erin, Ontario
Client RemarksIntroducing 17 Sunnyside in Erin, ON: a true hidden gem. This home combines modern living, unmatched convenience, and breathtaking natural beauty! This fully renovated bungalow in the heart of town promises an exceptional lifestyle.Situated in a coveted location, this delightful home boasts proximity to Downtown, ensuring you're just minutes away from charming local shops, restaurants, bakeries, a local farmers market and friendly community gatherings. But what truly sets 17 Sunnyside apart is its magnificent panoramic lake view. Step inside this amazing home where every detail has been carefully considered. The primary bedroom is a peaceful haven, offering ample space and natural light for rest and rejuvenation. The open concept design creates an inviting and versatile space, perfect for both entertaining guests and relaxing with family. Step out onto the canter levered deck with a coffee and your book and soak up the good life and the most spectacular view. Book your showing today! (id:51300)
RE/MAX Real Estate Centre Inc.
423080 Rocky Saugeen Road
West Grey, Ontario
If your looking for Privacy on 7+ acres of mixed Trees then this home is for you. Home features 3 Bedrooms with Master having ensuite & walkin closet. Ample room for the family in the large kitchen dining area & relax in the family room looking out your large bay window that looks out onto your property. Nice pond & creek on the property and the detached garage/shop is large enough for vehicle & toys kids may have!! Quiet road, back off the main road so privacy at its best...have a look today (id:51300)
Century 21 Heritage House Ltd.
142 Maple Street
Central Huron, Ontario
Looking for the perfect family home? Welcome to 142 Maple Street, Clinton, where character, space, and location come together seamlessly. Situated on a generous 132' x 165' double lot, this stately home is centrally located just steps from schools, parks, the community centre, and downtown amenities. Step inside to find a bright and inviting interior featuring original hardwood floors and soaring ceilings throughout most rooms. The spacious dining room greets you off the front entrance and flows effortlessly into the cozy living room, creating an ideal space for gatherings and everyday living. The kitchen boasts a charming original farmhouse sink, a walk-in pantry, and plenty of room for a breakfast nook or future custom renovations to suit your family's needs. A four-season sunroom at the front of the home offers a perfect spot to enjoy morning coffee and watch the world go by. Convenience is key with main floor laundry, a handy 2-piece powder room tucked beneath the stairs, and a versatile bonus room ideal for a home office, gym, or additional storage. Upstairs, you'll find four comfortable bedrooms and a beautifully renovated bathroom (2023) featuring a luxurious soaker tub. Outdoors, the expansive backyard offers endless possibilities: an above-ground pool with deck, a storage shed, and plenty of open space whether you're dreaming of gardens, a workshop, or a game of catch with the kids. This home has seen numerous updates, including a wood stove installation, a new furnace and central air system in 2019, roof and eavestroughs with leaf guards in 2023, extra insulation added to the attic, and the fully renovated upstairs bathroom in 2023. Don't miss your chance to own a timeless, family-friendly home with room to grow and make your own. Contact your REALTOR today to book a private showing. (id:51300)
Royal LePage Heartland Realty
128 Woods Street
Stratford, Ontario
Desirable Stratford location in a mature neighbourhood close to the Stratford Hospital, schools and parks! This lovely detached brick 1 1/2 storey home has great curb appeal with a detached 1 1/2 car garage, concrete driveway with room for about 4 cars. Inside, there are 2 bedrooms on the main floor with a 4 pc bath, eat in kitchen and spacious front livingroom and another bedroom and sitting room on the upper level and a finished rec room, 2 pc (with toilet and shower), storage, cold room and laundry area in the basement. Many updates include furnace and central air (2016), some updated windows upstairs and in the bedrooms (triple glazed) in 2018 and roof shingles replaced in 2022. Bring your own decorating touches to make this your own! (id:51300)
One Percent Realty Ltd.
62 Louise Street
Stratford, Ontario
Welcome to this classic 1.5-storey red brick beauty that blends charm with modern comfort. Perfectly situated in a friendly neighborhood, this 3 bedroom, 2 bathroom home offers everything you need inside and out. Step inside to discover a warm and inviting layout, ideal for families or first-time buyers. The main level offers functional living space and 2 piece bath, while the upper level provides three cozy bedrooms and a full sized bathroom. Enjoy summer evenings on the covered front porch or entertain friends out back on the spacious deck. The fully fenced backyard is a private retreat, complete with professional landscaping and your very own hot tub - perfect for unwinding year-round. A garage is the perfect workspace and ample driveway space make parking a breeze, and there's plenty of room for storage and projects in the basement. If you're looking for a move-in-ready home with curb appeal and a backyard designed for living, this house is the one. Don't miss your chance - contact your Realtor today! (id:51300)
Sutton Group - First Choice Realty Ltd.
99b Farley Road Unit# 412
Fergus, Ontario
Welcome to this beautifully finished 2 bedroom, 1.5 bath condo that seamlessly blends convenience with cozy charm. Ideal for first time buyers, downsizers, or anyone seeking low maintenance living in a growing community. Step inside to discover an open concept layout featuring elegant vinyl flooring throughout and a bright, inviting living space. The contemporary kitchen is a true highlight, showcasing sleek quartz countertops, ample two-toned cabinetry and modern appliances, perfect for everyday living and entertaining guests. Unwind in the spacious living room, where an electric fireplace adds both warmth and a stylish focal point. Both bedrooms are generously sized, providing comfort and privacy. The primary suite is conveniently located next to a well-appointed 4 piece bathroom, while a second, beautifully designed half-bath offers added convenience for guests and daily use. Located in a well maintained building with elevator access and close proximity to parks, schools, shopping, and all the amenities Fergus has to offer, Unit 412 offers the perfect blend of comfort, style, and convenience. (id:51300)
Keller Williams Home Group Realty
162 Wellington Street S
Goderich, Ontario
Welcome to this well maintained 4 bedroom, 1.5 bathroom home full of character and charm, perfectly situated in a prime location just a short walk to schools, parks and the shores of Lake Huron. This inviting property offers not only a spacious and comfortable living space but also incredible income potential with a short term rental unit- currently operating as a 5-star rated Airbnb. This unit was renovated in 2022 and features separate entry, driveway, modern white kitchen with an island open to the living space, one bedroom and attached ensuite with a custom tile shower. This offers the potential for extra income or dual living. Inside the home, you'll find it warm and welcoming with classic touches, complemented by modern updates. With high ceilings, pine floors and a large eat-in kitchen, a main floor bedroom, a bathroom with a claw foot tub, laundry area and an indoor hot tub to relax in; plus an upstairs with 3 additional bedrooms. Whether you're looking for a primary residence with extra income or a flexible investment opportunity, this property checks all the boxes. Schedule your private showing today. (id:51300)
Sutton Group - First Choice Realty Ltd.
59 2 Concession
Kincardine, Ontario
This home and outbuilding sit on a 2.93 acre piece of land on the outskirts of Glammis, 15 minutes to the Bruce Power Nuclear Plant and 20 mins to Lake Huron's sand beaches. House is a solid 2 storey yellow brick structure that offers over 2900 sq. ft. of finished living space. From the attached mudroom you enter the eat in kitchen which is complimented with a wood and bean vaulted ceiling. Games room presently hosts a full size pool table but could be used for many other options. There is a living room and dining room with a set of solid wood pocket door for division if wanted, office on the main level has a closet so would make a great main floor bedroom, laundry, 2 pc bath and a spacious front foyer complete this level. Sitting room 2-4 pc baths, and 4 bedrooms on the 2nd level. House has a metal roof that was done in 2019, propane furnace installed in 2020. Bonus is the 35' x75' outbuilding. The present owner has approximately 1/2 of this building set up as a workshop/garage, garage door was added in 2021, the other 1/2 houses 2 newer horse stalls with room to add a 3rd + hay storage, there's 2 horse paddocks and electric fencing.. all set for you to house your horses. This property has been well cared for, simply awaits for a new owner to continue caring for it. Address says Kincardine, property is located just outside of Glammis. (id:51300)
Coldwell Banker Peter Benninger Realty
00 Brock Road N
Puslinch, Ontario
This strategically located 8 acre parcel of land is directly across from the City of Guelph's Clair Maltby master planned community; follow the link https://guelph.ca/plans-and-strategies/clair-maltby-secondary-plan/ for more information on this development. The community will contain a mix of low, medium and high density housing, park lands, sports fields, green-spaces and many amenities for the neighbourhood.It is also in close proximity to the future Southgate Business Park, which will soon be developed as employment lands. Located at a strategically significant intersection, traffic light controlled with a traffic count (2022) of over 16,000 vehicles daily.The property is currently zoned Agricultural, which allows for a variety of uses: Agriculture-related uses; Animal clinic, agricultural; Bed and Breakfast; Community Garden; Conservation use; Daycare Centre; Single detached dwelling; Group home; Farm related business; Farm greenhouse, Farm products sales outlet; Farmer's market; Home business; Home industry; Private home daycare.There are many exciting possibilities to explore regarding the present and future use of this land given its location, high traffic count, proximity to Highway 401 and much more. Reach out to your realtor for additional information. (id:51300)
Royal LePage Locations North
412 - 99b Farley Road
Centre Wellington, Ontario
Welcome to this beautifully finished 2 bedroom, 1.5 bath condo that seamlessly blends convenience with cozy charm. Ideal for first time buyers, downsizers, or anyone seeking low maintenance living in a growing community. Step inside to discover an open concept layout featuring elegant vinyl flooring throughout and a bright, inviting living space. The contemporary kitchen is a true highlight, showcasing sleek quartz countertops, ample two-toned cabinetry and modern appliances, perfect for everyday living and entertaining guests. Unwind in the spacious living room, where an electric fireplace adds both warmth and a stylish focal point. Both bedrooms are generously sized, providing comfort and privacy. The primary suite is conveniently located next to a well-appointed 4 piece bathroom, while a second, beautifully designed half-bath offers added convenience for guests and daily use. Located in a well maintained building with elevator access and close proximity to parks, schools, shopping, and all the amenities Fergus has to offer, Unit 412 offers the perfect blend of comfort, style, and convenience. (id:51300)
Keller Williams Home Group Realty
380 Mornington Street
Stratford, Ontario
A rare half acre property in the city, backing onto ravine space, in sought after Bedford Ward. This fully renovated 3 bedroom, 3 bath is a 5 minute walk from the river, 10 minutes to Tom Patterson Theatre and just a 15 minute walk to downtown Stratford shops and restaurants. Surrounded by century old trees and eclectic gardens, you can enjoy entertaining in your fully fenced back yard or watch the sunset from the large back deck. Privacy abounds, yet light filters in through oversized windows, capturing sun throughout the day. Enjoy the convenience of main floor laundry, with a private bed and bath nestled in one wing. A second main floor four piece bath and 2 bedrooms allows plenty of opportunity to host guests. The spacious kitchen and living room are centrally located, making the primary living space flow from end to end fully loaded with brand new appliances. The lower level is completely renovated and offers another 3 piece bath, walk-in closet and wet bar. The home is approximately 2100+ sqft of open living space, ideal for accommodating long term guests, multigenerational, and entertainment needs. To top it off, the house has an attached double garage with storage loft, double driveway, parking for 8+ cars. This is a one of kind home within city limits. Call your Realtor today, this once in a generation opportunity won't last long. (id:51300)
RE/MAX A-B Realty Ltd
75 Stafford Street
Centre Wellington, Ontario
Welcome to 75 Stafford Street Where Gorgeous Is an Understatement! This stunning Wrighthaven-built home is fully loaded with over $100K in custom upgrades and offers everything todays discerning buyer could ask for. Built in 2015 and nestled in one of Eloras most sought-after neighborhoods, this immaculate 2-storey home offers over 2,600 sq ft of above-ground living space, plus a fully finished walkout basement with a legal apartment. The lower level features a full kitchen with quartz countertops, stainless steel appliances, a gas fireplace in the family room, a bedroom with a walk-in closet, and direct access to a 3-piece bathroom. Step into the grand foyer and make your way to the heart of the homethe chef-inspired kitchen, one of the nicest youll find anywhere. Outfitted with high-end Bosch appliances, a $20,000 Gaggenau fridge, quartz countertops, beverage and wine fridges, double oven, pot filler, large island, and walk-in pantry, this kitchen is a dream come true. The main floor also boasts 9 ft ceilings, a private office or den, a formal dining room, a great room with a gas fireplace, and a large deck overlooking a farmers field and a fully fenced backyard. Upstairs, the home offers 4 spacious bedrooms, including a luxurious primary suite with a large walk-in closet, and a spa-like ensuite featuring a soaker tub and walk-in double head shower. Laundry is conveniently located on this level. There's moreGARAGE(S) and workshop space galore! The oversized double garage includes a walk-down to the basement, while a former two-car deep garage has been converted into a heated art studio with endless possibilities: home gym, workshop, or creative space. The basement workshop is also accessible via a convenient garage door from the backyard. This home truly has it all, from quality craftsmanship to designer finishes and smart functionality. Don't miss the opportunity to make this extraordinary Elora property your own. (id:51300)
Keller Williams Home Group Realty
72 Stanley Crescent
Centre Wellington, Ontario
Welcome to 72 Stanley Crescent! This well maintained bungalow is located in a desirable neighbourhood in Elora. This home has everything you need with three main floor bedrooms and two full baths and another bedroom and 3 piece bath in the basement. There is a large open concept living area with eat-in kitchen. The yard is completely fenced for privacy. (id:51300)
Keller Williams Home Group Realty
108 Bedell Drive
Drayton, Ontario
With a double car garage, 4 bedrooms (including a spacius main floor primary bedroom), with a finished walkout basement backing on to rural landscape, and with more than 2500 sq ft of living space, this semi-detached masterpiece exudes unparalleled elegance, comfort, prestige and rural charm - all within the handsome highly sough-after neighbourhood of Drayton Ridge. It will be newly built in 2025 with thoughtful design, and you'll be impressed by the amazingly luxurious vibe without the exorbitant price. Only 35-40 minutes from Kitchener-Waterloo and Guelph, opportunities like this one seem to be more and more difficult to find. Come see for yourself. You'll be glad you did. (id:51300)
Home And Property Real Estate Ltd.

