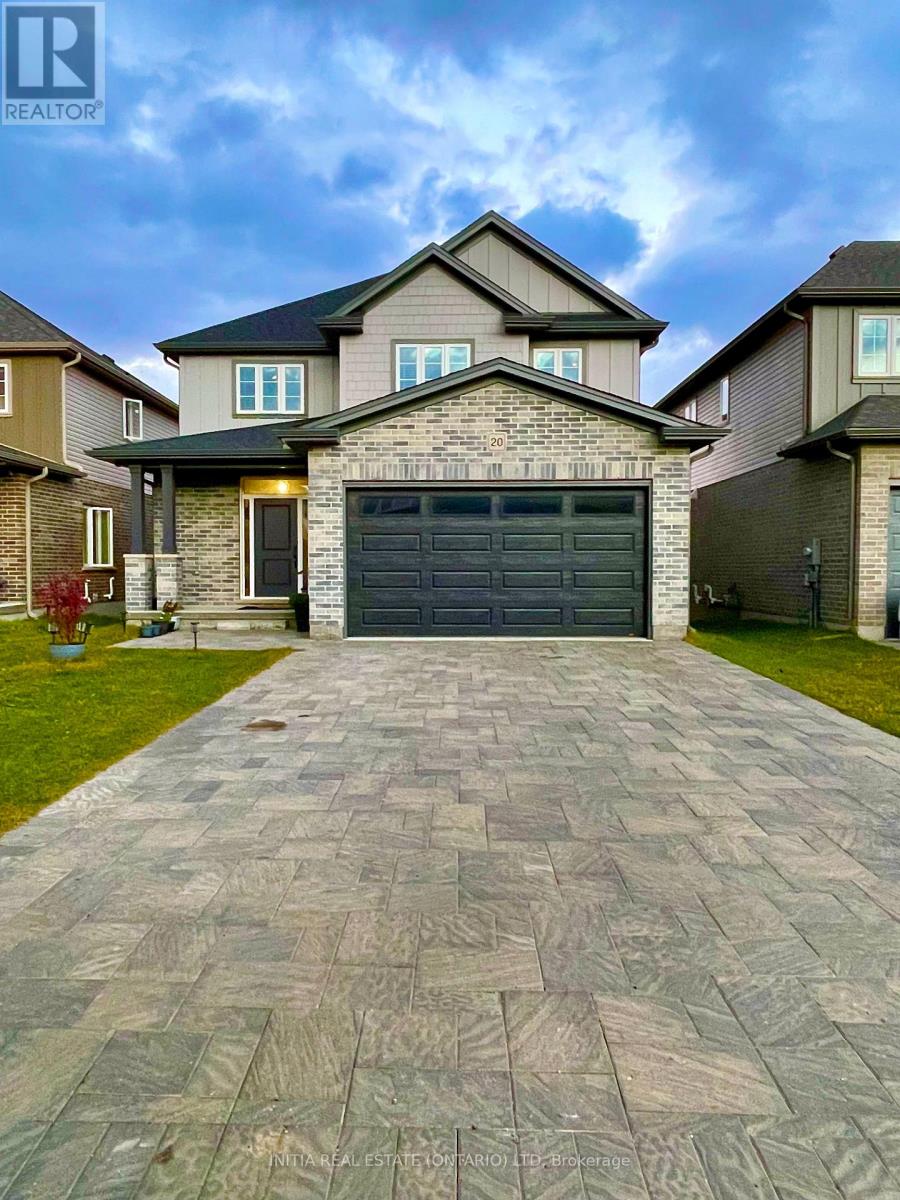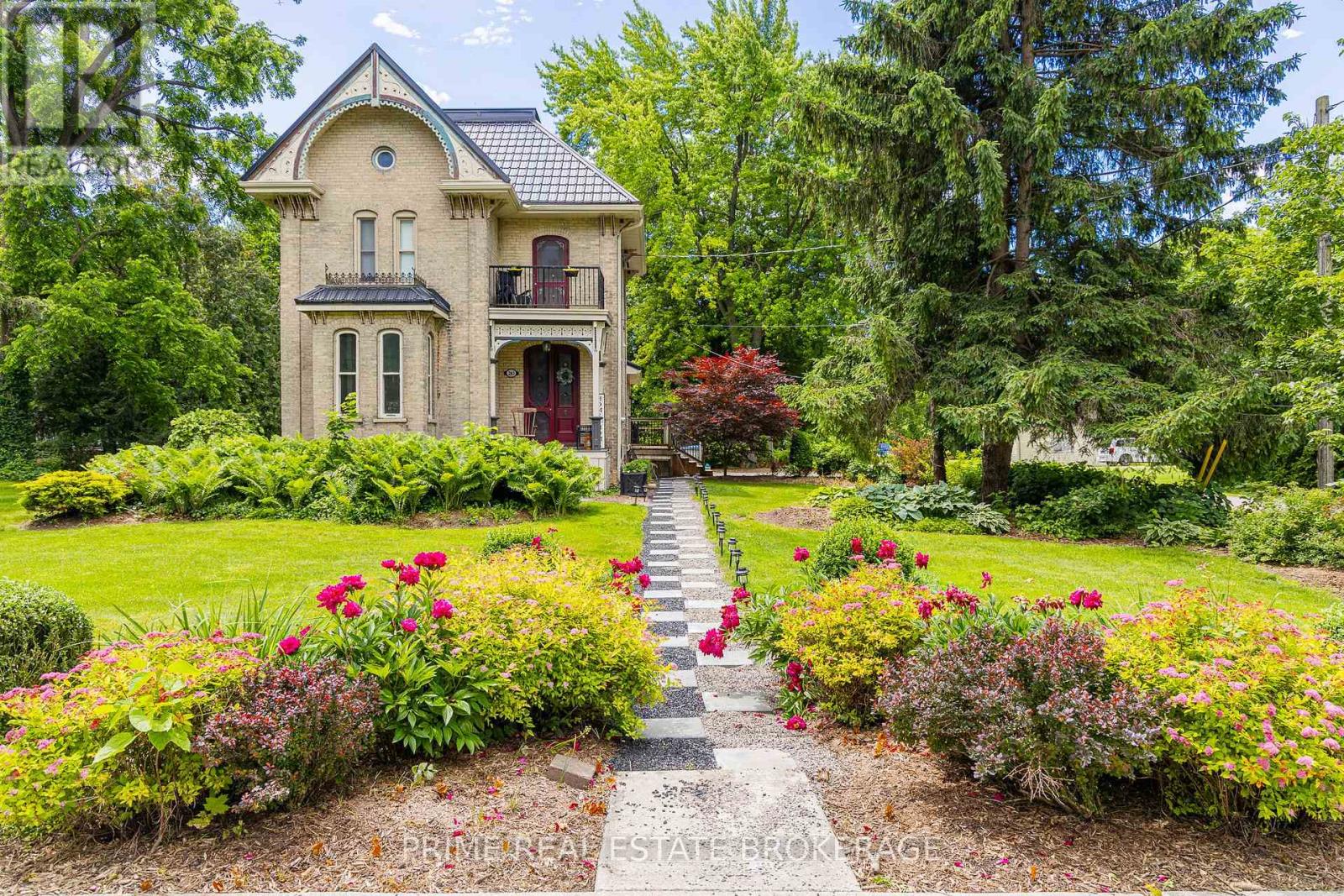Listings
110 Seeley Avenue
Southgate, Ontario
Beautiful 3 Bed 3 Washroom Home Is Located In Community Of Southgate Dundalk. Freshly Painted. Open Concept Main Floor. **** EXTRAS **** Fridge, Stove, Washer And Dryer. All Window Coverings And Light Fixtures. (id:51300)
RE/MAX Millennium Real Estate
298 Ridley Crescent
Southgate, Ontario
Excellent opportunity to Own Beautiful Detach Corner Lot Located in the growing community of Dundalk, this 4 bedroom home with 2 Full Bath Upstairs with additional finished basement with bathroom provides ample living space. Home features High Ceilings and Double Door Entry , hardwood floors through main floor, upgraded kitchen with granite countertop, direct access to Double Car Garage and a large Private Backyard Fully Fenced. (id:51300)
RE/MAX Real Estate Centre Inc.
39 Park Lane Drive
Stratford, Ontario
Welcome to Prestigious Park Lane Drive in Stratford's desired Bedford Ward !! This 4 Bedroom 4 Bathroom home features bright cozy living room, separate dining room, amazing kitchen with plenty of cupboards and countertop space, a bonus main floor family room with fireplace and bookshelves, main floor walkout to beautiful deck and extra large in-ground pool, upstairs find 4 bedrooms with option to make one of them your work from home office if needed, the Primary Bedroom has it's own ensuite bathroom, the finished basement includes an area for games as well as a rec-room with large screen projection t.v., all of this and more on a quiet mature street steps from Bedford Pubic School. This is the retreat you have been hoping for, call your REALTOR® to make an appointment to view today ! (id:51300)
Royal LePage Hiller Realty Brokerage
20 Basil Crescent
Middlesex Centre, Ontario
This stunning detached home combines modern luxury with ultimate convenience in the thriving neighbourhood of Clear Skies in Ilderton. The front of the home greets you with a beautifully paved driveway, a double car garage and extra parking for four additional vehicles in the driveway. Step inside into an inviting open-concept layout filled with stylish upgrades, from rich hardwood floors throughout the main level to chic light fixtures in every room. The contemporary kitchen serves as the heart of the home, featuring a sleek backsplash, a spacious island, and premium finishes that make cooking and entertaining a delight. The main floor offers the perfect balance of work and relaxation with a private home office and a spacious living room as well as convenient access to laundry facilities and a practical mudroom. Upstairs, you will find four spacious bedrooms, each with its own closet and two modern bathrooms that add both function and flair. Enjoy a generously sized backyard, perfect for gatherings and BBQs. Nestled in the Clear Skies community, this home is just a quick drive from London's prime amenities, including Hyde Park, North London Plaza, and Masonville shopping centre. All appliances included. Don't miss your chance to experience contemporary living with this rental opportunity! (id:51300)
Initia Real Estate (Ontario) Ltd
88 St David Street
Goderich, Ontario
Welcome home to 88 St.David Street in Goderich! A turn-key, redbrick Victorian with incredible charm & character but with all the modern updates complete for your enjoyment! The inviting covered front porch greets you upon arrival - a great space for morning coffee on summer days. The well-thought floor plan features a spacious mudroom with deck access, main floor laundry in the 3pc bath, conveniently adjacent to the bright and open kitchen/dining/living spaces - making family life and entertaining a breeze. Upstairs a large foyer connects the 3 bedrooms and full bath. The primary features a walk-in closet, ornamental fireplace and large windows. Two additional bedrooms with natural light along with the full bathroom round out the second floor. Need a little more space? The walk-up attic offers great potential. Outdoor living is what this yard offers with a spacious deck, lower patio for the BBQ, garage access and a fully fenced yard ready to enjoy. A block to all that historical Shopper’s Square in downtown Goderich where you can enjoy shopping, dining, seasonal markets and festivals. The full basement offers plenty of storage or a workshop area. Call today for more on this lovely home! (id:51300)
Coldwell Banker All Points-Fcr
283 Hastings Street
North Middlesex, Ontario
Welcome to a home so exquisite you have to see it to believe it. A home where synergy between old world character and modern styling have created a piece of artful living. Originally built in 1890, this home has extensive upgrades (link below). Step inside to appreciate attention to detail showcased in thoughtful touches like rich Victorian trim, restored and adorned in ebony & ivory. Custom crown mouldings on 14-ft ceilings frame the crown jewel of the home, the open concept parlour and formal dining room. The main floor bath is the epitome of Victorian elegance with Hutton Beilman custom cabinets, granite counters, and a custom shower finished in high-gloss black tile & marble mosaic. The kitchen features a breakfast nook, skylight & expansive butlers pantry with a farmhouse sink & 2nd fridge. The living room, in the south wing of the home, features a grand fireplace, cathedral ceilings & french doors leading to a 1,000+ SF deck to dine & relax. Head downstairs to a bonus living room that could seamlessly be converted to a 4th bed or home theatre. Downstairs in the cellar is 300 amps of total service, 2x HWT's & a full-sized workshop, along with ample storage. Head back upstairs through the original cellar staircase, enter the main foyer featuring the original front doors & stained-glass windows. Enjoy gorgeous limewash walls through the foyer, corridor & bedrooms, honoring the vintage aesthetic w/ its slate-like texture. The original spiral staircase has been restored in high-gloss ebony & ivory, and the upper level trim restored and coloured to stay congruent with the ebony accents throughout. A restored Juliette balcony off of a cozy reading nook beckons a good book and glass of wine. The upstairs bath is finished in rich tans, from the masterful tiled shower to pine floors, custom vanity & modern clawfoot stand alone soaker tub. Step out to .59 acres of mature, robust landscaping, open yard & a granite pathway honoring the ebony & ivory theme seen within. ** This is a linked property.** **** EXTRAS **** Enjoy siding on a no-thru road & backing onto a walking trail, formerly a railway track. A detached 1-car garage duals perfectly as a shop. Welcome to your castle-inspired home in historic Parkhill. See media links below for more info. (id:51300)
Prime Real Estate Brokerage
22 Greenview Lane
Markdale, Ontario
Opportunity knocks! Take advantage of this older home on an oversized double in-town lot to either update the home or move in at a very competitive price. This solid home has three bedrooms and one bathroom with original hardwood flooring. Located in Markdale this property has easy walking access to the local golf course and curling club, downtown shops and restaurants. Close to Chapmans Ice cream. All windows and exterior doors were replaced approximately 10 years ago with a modern style product. Reach out to the town authorities to determine if the lot could be severed or possibly change the Zoning to better suit the location. Don't miss this chance, once it's gone, it's gone. (id:51300)
Sea And Ski Realty Limited Brokerage (Markdale)
166 Cobourg Street
Stratford, Ontario
Welcome to 166 Cobourg Street. Located in a highly desirable neighbourhood only steps away from Stratfords vibrant downtown, many of the Stratford Festival theatres and the swan-filled Avon river. This home boasts 3 bedrooms, 2 bathrooms, formal living and dining spaces, as well as an additional family room/sun room and breakfast nook. Making your way to the second floor, you’re welcomed by 3 generous bedrooms and a brand new 5-piece bathroom. The unfinished basement is a blank canvas ready for all of your design ideas. Enjoy your morning coffee and warm summer evenings on the covered front porch or on the deck in the peaceful, fully fenced backyard. Don’t miss your opportunity to own a home in this coveted Stratford neighbourhood! Note: Fireplace not currently operational. Flame was photoshopped in. (id:51300)
RE/MAX A-B Realty Ltd (Stfd) Brokerage
348 Durham Street E
Walkerton, Ontario
Priced to Sell. This fantastic turn key investment opportunity in downtown Walkerton is worth a long look. Ideal for first time investor. A totally renovated successful Indian Restaurant, a newly renovated 2 bedroom apartment and a 3 bedroom apartment renovated in 2021. Both apartments are leased with AAA tenants paying current market lease rates. Building boasts a new roof in 2015, new bay window in restaurant in 2016, new flooring, new walls and ceilings, all pipes replaced with PVC, totally updated and certified electrical (2021) and all new bathrooms and insulation throughout. A/C in restaurant only. (id:51300)
RE/MAX Land Exchange Ltd Brokerage (Hanover)
33 Spiers Road
Erin, Ontario
Brand New! Never Lived In! Beautiful Detached House in a Very New Subdivision of Erin! Features 4 Bedrooms With Loft, 5 Washrooms, Huge Great Room, Family Sized Kitchen! And Double Car Garage! Many More!!! (id:51300)
Homelife Silvercity Realty Inc.
414-420 Main St S
Exeter, Ontario
16 room motel in growing community of Exeter, Ontario. Beautiful building with lots of parking and upswing with additional revenue streams. Known as the Ranch House Inn, this motel has little competition and a solid reputation over the past decades. The business is perfect for an owner/operator with a 3 bedroom, 3 washroom, spacious apartment on the top level. Grow your revenue by utilizing the 2484 sq ft banquet hall with kitchen by either repurposing the space or marketing to area where there is high demand. Additionally there is 2484 sq ft lower level space formerly used as a restaurant with potential for many uses. This package is perfect for the seasoned or budding entrepreneur. Exeter is located on busy Highway #4, 30 minutes north of London, 15 min East of Grand Bend, 40 min from Stratford and 2 hours West of the GTA. Exeter has most major amenities including schools, hospital, restaurants, grocery, and other major shopping hubs. Exeter and area hosts many major businesses, sports tournaments, and is a major hub for lake traffic in the warmer months. Turn-key sale, easy to manage with low operating costs. (id:51300)
Royal LePage Heartland Realty (Exeter) Brokerage
251 Farley Road South Road S
Fergus, Ontario
Fabulous Brand New Two Story Townhouse in new Storybrook subdivision in Beautiful Fergus, Very spacious 1,630 sqft, with Three Bedrooms, Three Washrooms. Stunning layout with 9ft Ceiling as you enter open view to beautiful green open view. Moving forward you have Beautiful open concept Kitchen with upgraded countertop, upgraded double Blanco sink, upgraded stone floors, flash breakfast bar and SS Appliances. Upstairs you have Huge primary Bedroom with 4pc ensuite and huge W/I Closet and upgraded titles floors, Two spacious bedrooms and another Full washroom. Lots of extra Windows and abundant Sunshine. Great practical Layout. lots of sunlight townhouse facing a park. few minutes from Hospital, schools and grocery stores. do not miss this opportunity. (id:51300)
Right At Home Realty












