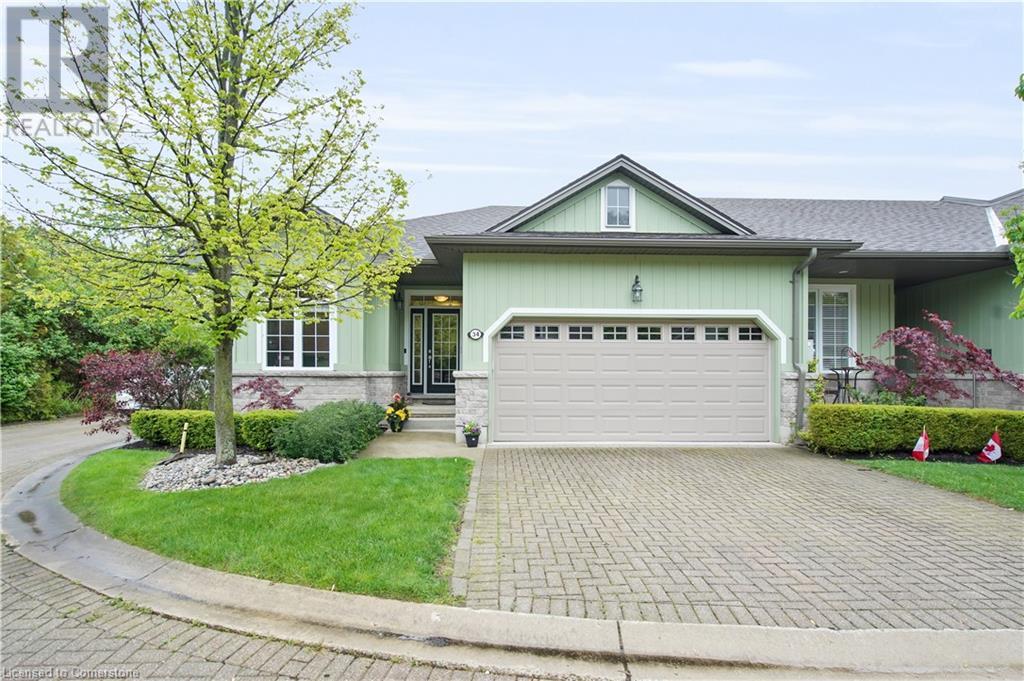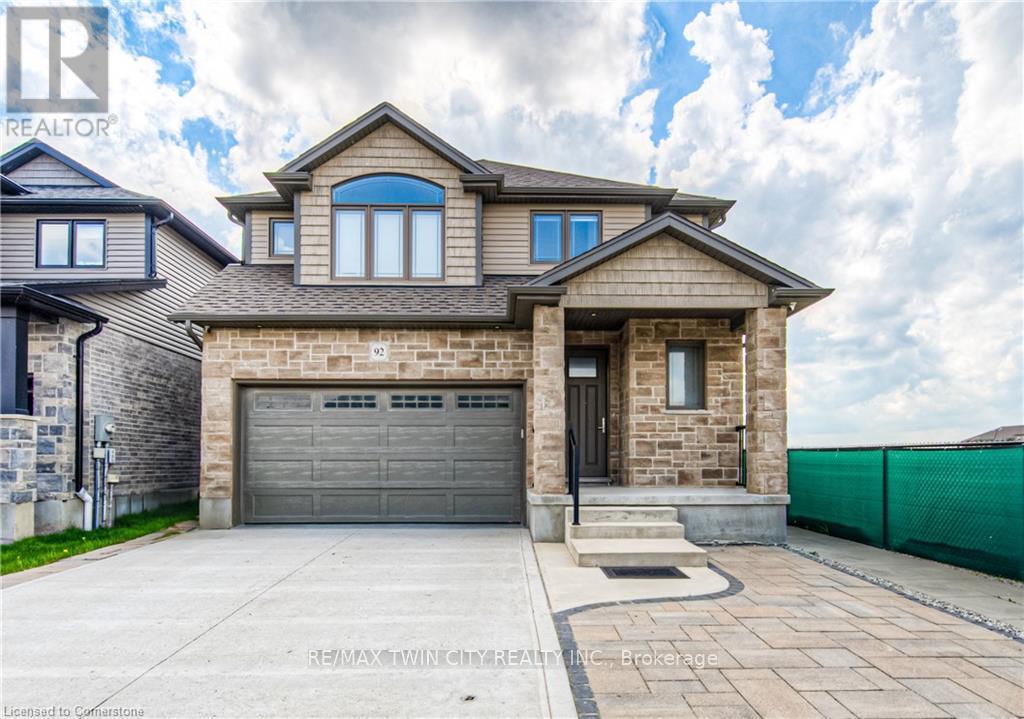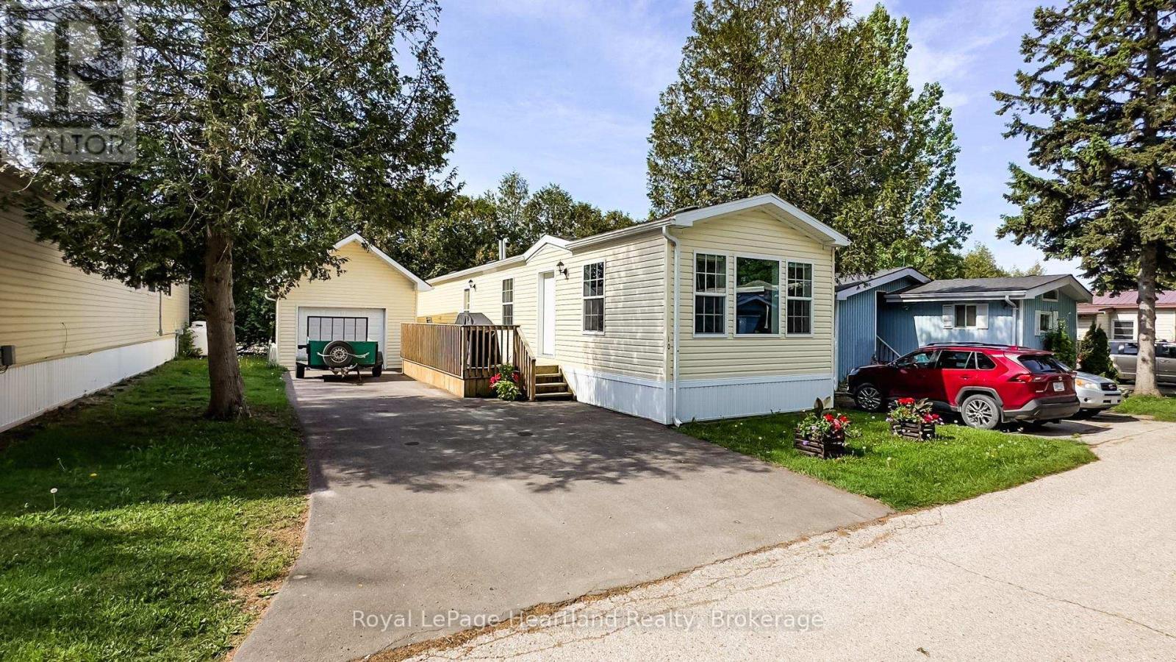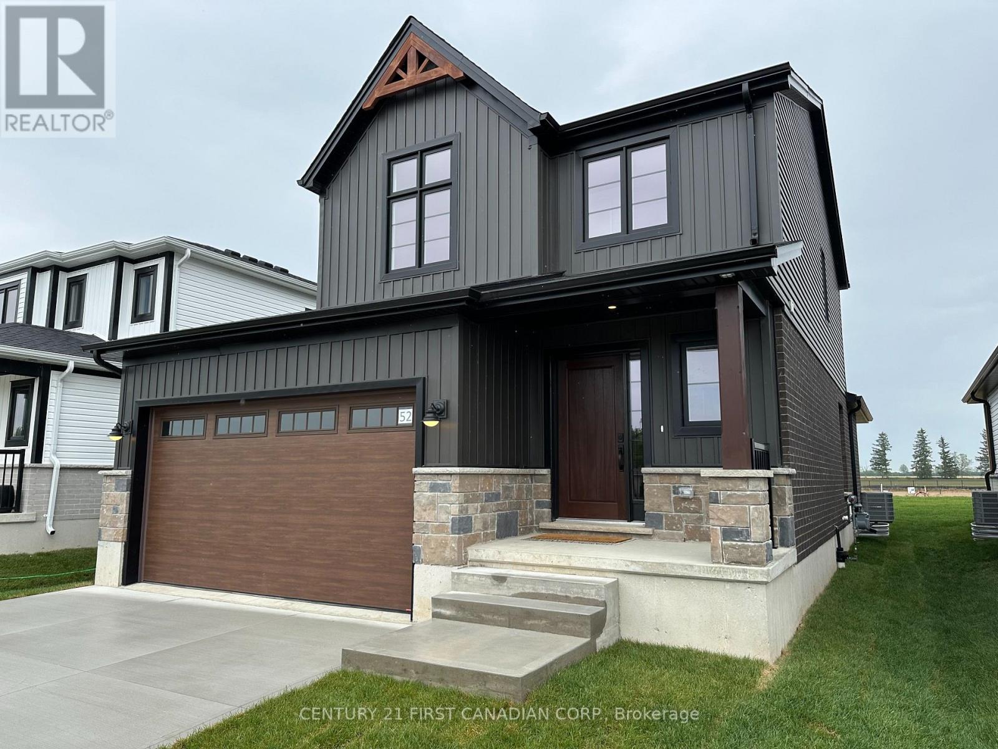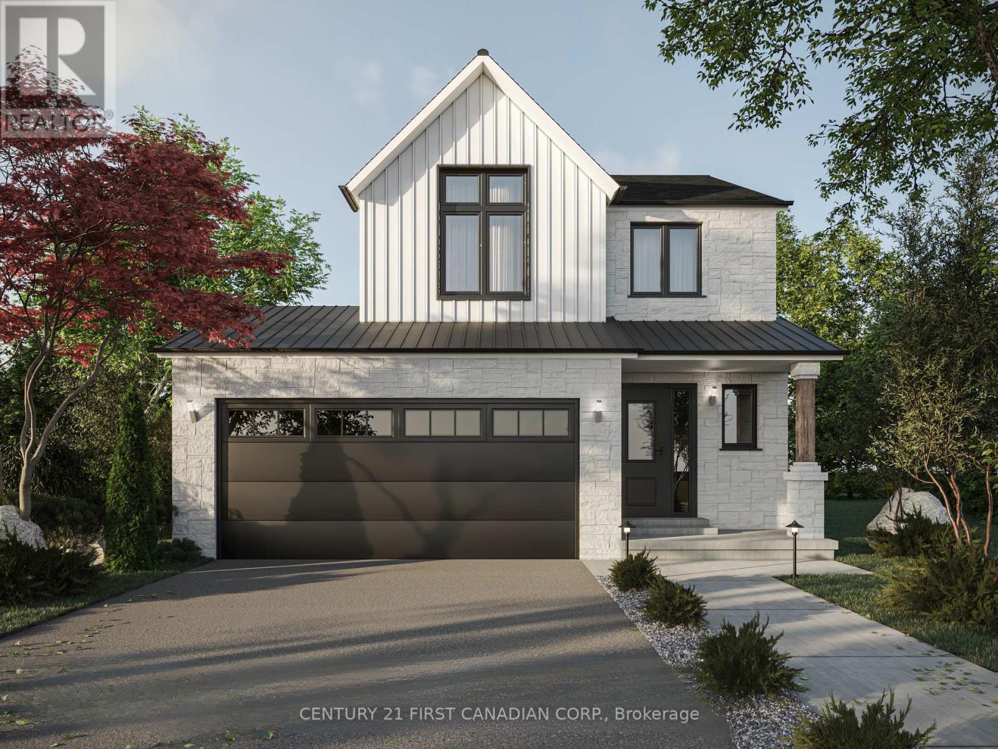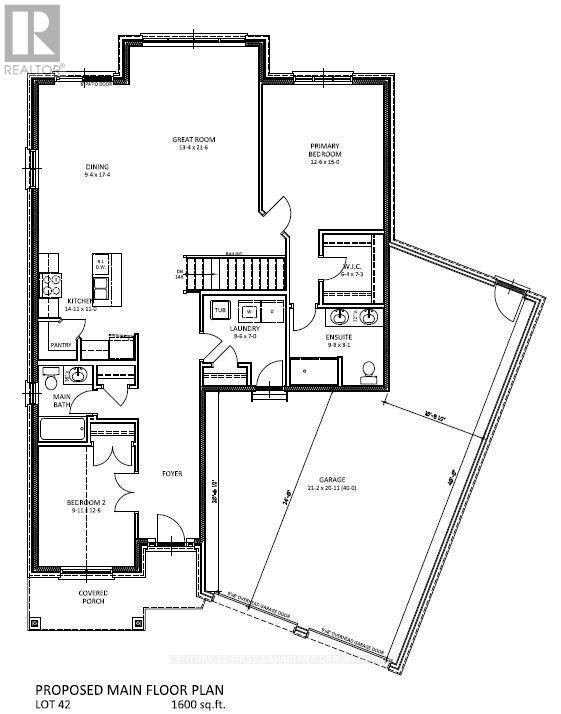Listings
19 West Street
North Middlesex, Ontario
Rare find in the hamlet of Carlisle just minutes northwest of London. A wonderful community perfect for families or retirement! A very quiet dead end location. This building lot is ready for your dream home. 99 ft x 165 ft and all the studies are complete and ready for your permit. Municipal water, natural gas and hydro at the road. Seller may consider holding some financing. Call quickly as this opportunity wont last. Note: 21 West Street lot is also available. (id:51300)
RE/MAX Advantage Sanderson Realty
34 Oakwood Links Lane
Grand Bend, Ontario
Welcome to this beautifully maintained end unit bungalow condo in the highly sought after Oakwood Links community in Grand Bend. Perfectly situated at the very end of a quiet cul-de-sac, this home backs onto mature trees and expansive green space, a true retreat and just minutes from Grand Bend's main beach, vibrant shopping district, and walking distance to the golf course. Step inside to a bright, open-concept main level with 9 foot ceilings, featuring neutral tones throughout, ideal for any decorating style. The spacious primary suite boasts a walk-in-closet and a private ensuite. Enjoy the convenience of main floor laundry room and direct access to a private deck with awnings, perfect for morning coffee or simple relaxing outdoors. The finished lower level adds significant living space, with two large bedrooms, a bathroom, a generous size family room and ample storage. Whether you are entertaining guests or accommodating family, this level delivers comfort and flexibility. Additional features include a double car garage with inside entry, a well-designed layout with 2 + 2 bedrooms and 3 bathrooms and a low-maintenance lifestyle in a quiet, desirable neighborhood. Don't miss this opportunity to enjoy carefree condo living in one of Grand Bend's best locations. (id:51300)
RE/MAX Icon Realty
20 - 20 St Charles Place
Huron East, Ontario
Are you an investor searching for a budget-friendly property? Or a first-time buyer eager to get into the market? Look no further than St. Charles Place in Vanastra this 3-bedroom, 1-bathroom unit might be just what you are looking for! The main floor features a practical layout with a cozy living room, dining area, and kitchen, making it easy to settle in and feel at home. Upstairs, you will find three spacious bedrooms and a 4-piece bathroom conveniently located just off the primary bedroom. Need extra space? The basement offers plenty of room for all your storage needs. Whether you're starting your real estate journey or adding to your portfolio, this property offers solid value and potential. Don't miss out! (id:51300)
Coldwell Banker Dawnflight Realty Brokerage
23 Carberry Road
Erin, Ontario
Welcome to 23 Carberry Road, a beautifully appointed raised bungalow nestled on an oversized lot in one of Erins most peaceful and sought-after cul-de-sacs. This elegant 3-bedroom, 2-bathroom home boasts over 2,400 sqft of total living space and is the perfect setting for families seeking room to grow or for those looking to downsize without compromising on quality, comfort, or style. As you enter, you're greeted by a bright and airy open-concept layout that showcases high-end finishes throughout. New Oak stairs, engineered hardwood flooring flows seamlessly through the main living areas, while large, newly installed windows bathe the space in natural light. The living and dining areas offer a warm and inviting space to entertain or unwind, with sightlines extending into the heart of the home a custom chefs dream kitchen. The kitchen is designed for culinary creativity. It features ample prep space, a gas range, and a large refrigerator, all surrounded by sleek cabinetry and elegant finishes. The backyard is perfect for hosting a summer barbecue or enjoying a quiet morning coffee. Each of the three bedrooms and two full bathrooms has been tastefully updated with modern fixtures and finishes. The partially finished basement adds even more versatility, offering development potential for a recreation room, home office, gym, or additional living quartersthe choice is yours. The expansive lot allows for endless possibilities, from gardening and outdoor entertaining to a space for a future swimming pool. Located in a quiet, family-friendly neighbourhood with mature trees, park and a welcoming community, this home is just minutes from historic downtown for shopping, restaurants and local amenities. Dont miss this rare opportunity to own a turnkey home with space, style, and potential in charming Erin. (id:51300)
Real Broker Ontario Ltd.
109 Raftis Street
Wellington North, Ontario
Welcome to This Beautifully Designed Detached Home With 2849 Sq Ft Above Grade in the Growing Community of Arthur! Situated on a 40 X 100 Ft Lot, This Home Offers Modern Upgrades and Spacious Living. The Double-Door Entrance Opens Into a Separate Living and Dining Area, Creating a Warm and Inviting Atmosphere. The Family Room, Located off the Custom Kitchen, Features a Cozy Fireplace, Making It the Perfect Space for Gatherings. The Kitchen Is Equipped With Brand-New Stainless Steel Appliances, Offering Both Style and Functionality. Upstairs, You'll Find 4 Generously Sized Bedrooms, Including 3 With Walk-in Closets, and 3 Full Bathrooms for Ultimate Convenience. The Primary Suite Boasts a Luxurious Ensuite and Walk-in Closet, While the Second-Floor Laundry Adds to the Home's Practicality. A Walk-in Closet on the Main Floor Provides Extra Storage. With a Double-Car Garage and a Prime Location in a Growing Neighborhood. (id:51300)
Homelife/miracle Realty Ltd
160 Drexler Avenue
Guelph/eramosa, Ontario
Stunning 4-Bedroom, 3-Bathroom Home in a Desirable Neighborhood! This beautiful home is located in a great area backing onto a Catholic elementary school. It features a 2-car garage with direct access to the main floor for added convenience. The open-concept main floor includes hardwood floors throughout, modern stairs, and smooth ceilings. The kitchen is highlight with sleek quartz countertops, a waterfall island, and bright pot lighting. Large window provides plenty of natural light, and all windows are equipped with roller shades for privacy and comfort. Upstairs, the master suite has his and hers walk-in closets, plus a luxurious ensuite with a freestanding tub. A mudroom on the main floor adds practicality, and laundry is conveniently located on the upper level. This home offers both style and functionality, perfect for family living and entertaining. Don't miss out on this gem! ** This is a linked property.** (id:51300)
Royal LePage Real Estate Services Ltd.
92 Lasby Lane
Woolwich, Ontario
OVER 2500sf TOP-TO-BOTTOM. BEAUTIFUL FAMILY HOME WITH LEGAL BASEMENT APARTMENT WITH SEPARATE WALK-UP ENTRANCE. This beautifully finished 3-bedroom, 4-bathroom 2-storey home offers style, space, and in-law capability in one of Breslau's most desirable neighborhoods. The open-concept main level boasts a designer kitchen complete with stainless steel appliances, a custom in-drawer microwave, and an eat-in island with extra storage perfect for entertaining. The dining area overlooks the backyard and leads to a deck space ideal for outdoor gatherings. Upstairs, you'll find three spacious bedrooms, including a luxurious primary suite with a 4-piece ensuite featuring marbled flooring, a seamless shower design, and dual vanities with generous under-sink storage. The fully finished basement adds exceptional versatility with a second kitchen, 3-piece bathroom, expansive rec room, and abundant storage ideal for extended family or guests. This move-in-ready gem combines modern finishes with thoughtful functionality dont miss your chance to call it home! (id:51300)
RE/MAX Twin City Realty Inc.
158 Andover Drive
Woolwich, Ontario
At just 3 years old, this family home sits on a premium lot and has over $50k in upgrades from the builder. With 1500 square feet of finished living space, 3 bedrooms, and 3 bathrooms including a master ensuite plus walk-in closet off the primary. Laundry is conveniently located on the upper level outside of the bedrooms. The main level is warm and inviting with its sun filled open concept kitchen, dining and family room. It's a great space for the whole family to gather, eat and play together. Head downstairs where you will find a blank canvas ready to make your own. The full unfinished basement has been insulated and features upgrades such as a 200 Amp panel and a rough in for a 4th bathroom. This basement can be all that you've dreamed of .This home is waiting for the next family to make lasting memories. Book your private showing today. (id:51300)
RE/MAX Escarpment Realty Inc.
10 Bloomsbury Drive
Ashfield-Colborne-Wawanosh, Ontario
This is an affordable, well kept 2 Bedroom unit in Huron Haven that has the bonus of having a single car insulated, detached garage for added storage, parking or a workshop. The unit consists of an open kitchen/dining/living area at the front with hard surface flooring, and the 2 bedrooms, a 3 pc bathroom and main floor laundry at the rear. The bedrooms are carpeted. There is a forced air propane furnace for heating. There are updated eavestrough and gutter guards, and the unit includes furnishings. (id:51300)
Royal LePage Heartland Realty
60 Greene Street
South Huron, Ontario
TO BE BUILT // Welcome to the Payton Model Built by VanderMolen Homes, Inc., this home showcases a thoughtfully designed open-concept layout, ideal for both family gatherings and serene evenings at home. Featuring a contemporary farmhouse aesthetic, the home seamlessly blends modern elements, such as two-toned kitchen cabinets and light quartz countertops, with timeless charm, evident in its dark exterior accents and inviting interior color palette. Spanning just over 1,500 square feet, this home offers ample living space, with the family room effortlessly flowing into the dinette and kitchen, extending to the covered back deck. The main level is further complemented by a convenient two-piece powder room and a dedicated laundry room. Upstairs, the modern farmhouse theme continues in the primary bedroom, featuring vaulted ceilings, a sleek ensuite with contemporary fixtures, and a generously sized walk-in closet. Completing the upper level are two additional bedrooms, sharing a well-appointed full bathroom, ensuring comfort and convenience for the entire family. Additional features for this home include: High energy-efficient systems, 200 Amp electric panel, sump pump, concrete driveway, fully sodded lot, covered rear patio (10ftx20ft), separate entrance to the basement from the garage, basement kitchenette and bathroom rough-ins. Exeter is home to numerous parks & hiking trails, as well as golf courses, schools, and shopping. It's only 40 minute away from north London, and 25 minutes to the beautiful shores of Lake Huron. Taxes & Assessed value yet to be determined. Please note that pictures and/or virtual tour are from a previously built model and are for illustration purposes only. Some finishes and/or upgrades shown may not be included in this model specs. (id:51300)
Century 21 First Canadian Corp.
78 Queen Street
North Middlesex, Ontario
TO BE BUILT // Welcome to the Payton Model Built by VanderMolen Homes, Inc., this home showcases a thoughtfully designed open-concept layout, ideal for both family gatherings and serene evenings at home. Featuring a contemporary farmhouse aesthetic, the home seamlessly blends modern elements, such as two-toned kitchen cabinets and light quartz countertops, with timeless charm, evident in its dark exterior accents and inviting interior color palette. Spanning just over 1,500 square feet, this home offers ample living space, with the family room effortlessly flowing into the dinette and kitchen, extending to the covered back deck. The main level is further complemented by a convenient two-piece powder room and a dedicated laundry room. Upstairs, the modern farmhouse theme continues in the primary bedroom, featuring vaulted ceilings, a sleek ensuite with contemporary fixtures, and a generously sized walk-in closet. Completing the upper level are two additional bedrooms, sharing a well-appointed full bathroom, ensuring comfort and convenience for the entire family. Additional features for this home include: High energy-efficient systems, 200 Amp electric panel, sump pump, concrete driveway, fully sodded lot, covered rear patio (10ftx20ft), separate entrance to the basement from the garage, basement kitchenette and bathroom rough-ins. Ausable Bluffs is only 20 minute away from north London, 15 minutes to east of Strathroy, and 25 minutes to the beautiful shores of Lake Huron. Taxes & Assessed value yet to be determined. Please note that pictures and/or virtual tour are from a previously built model and finishes and/or upgrades shown may not be included. (id:51300)
Century 21 First Canadian Corp.
176 Holloway Trail
Middlesex Centre, Ontario
TO BE BUILT. This custom designed and built one floor by former Home Lottery Builder Vranic Homes encompasses all the features you want in your one floor: spacious, open concept, backing onto protected green space on a premium pie shaped lot. Tandem third garage for the workshop enthusiast! As a special incentive the basement will be completely finished to our standard specs; main floor has upgrades included in the price, including engineered hardwood flooring. There's still time to make alterations and choose your finishes! Visit the Vranic Model in Clear Skies! (id:51300)
Century 21 First Canadian Corp


