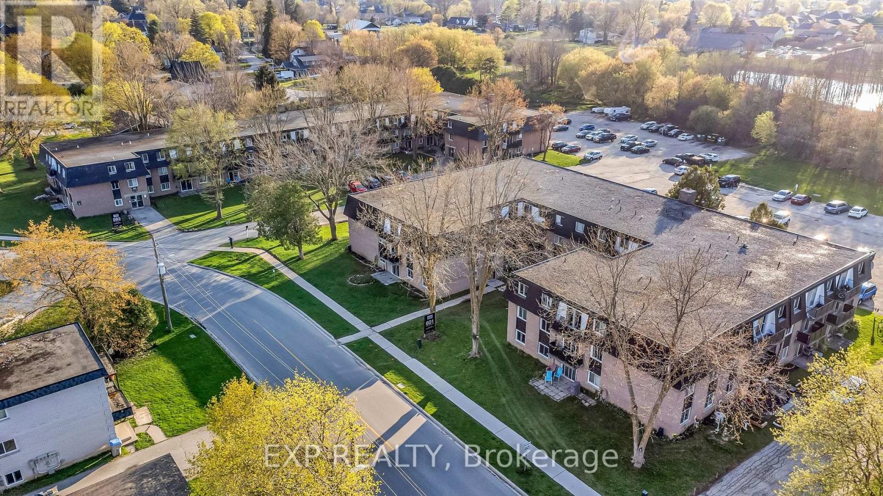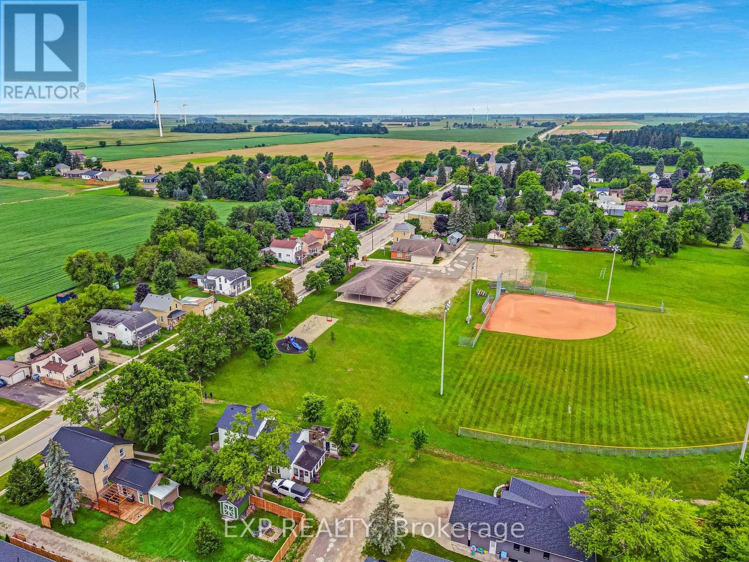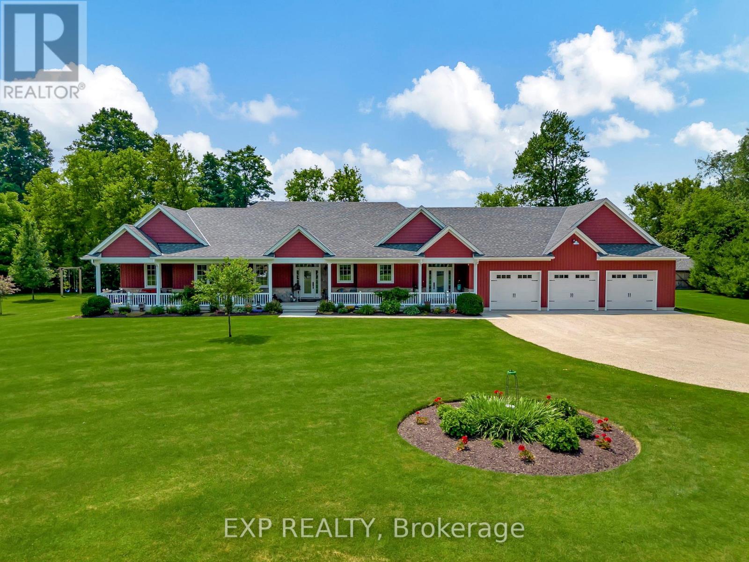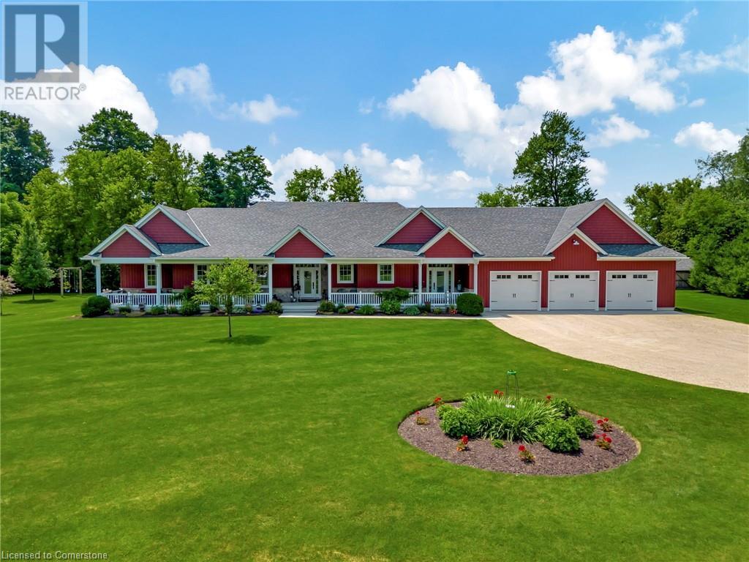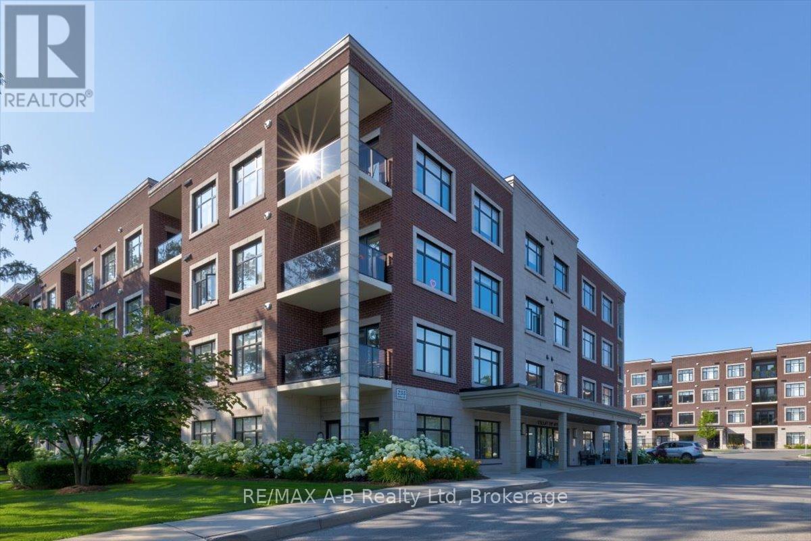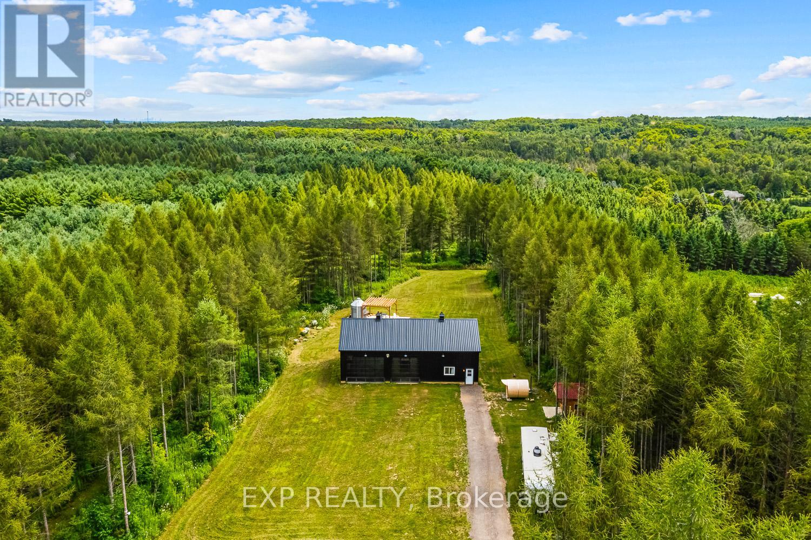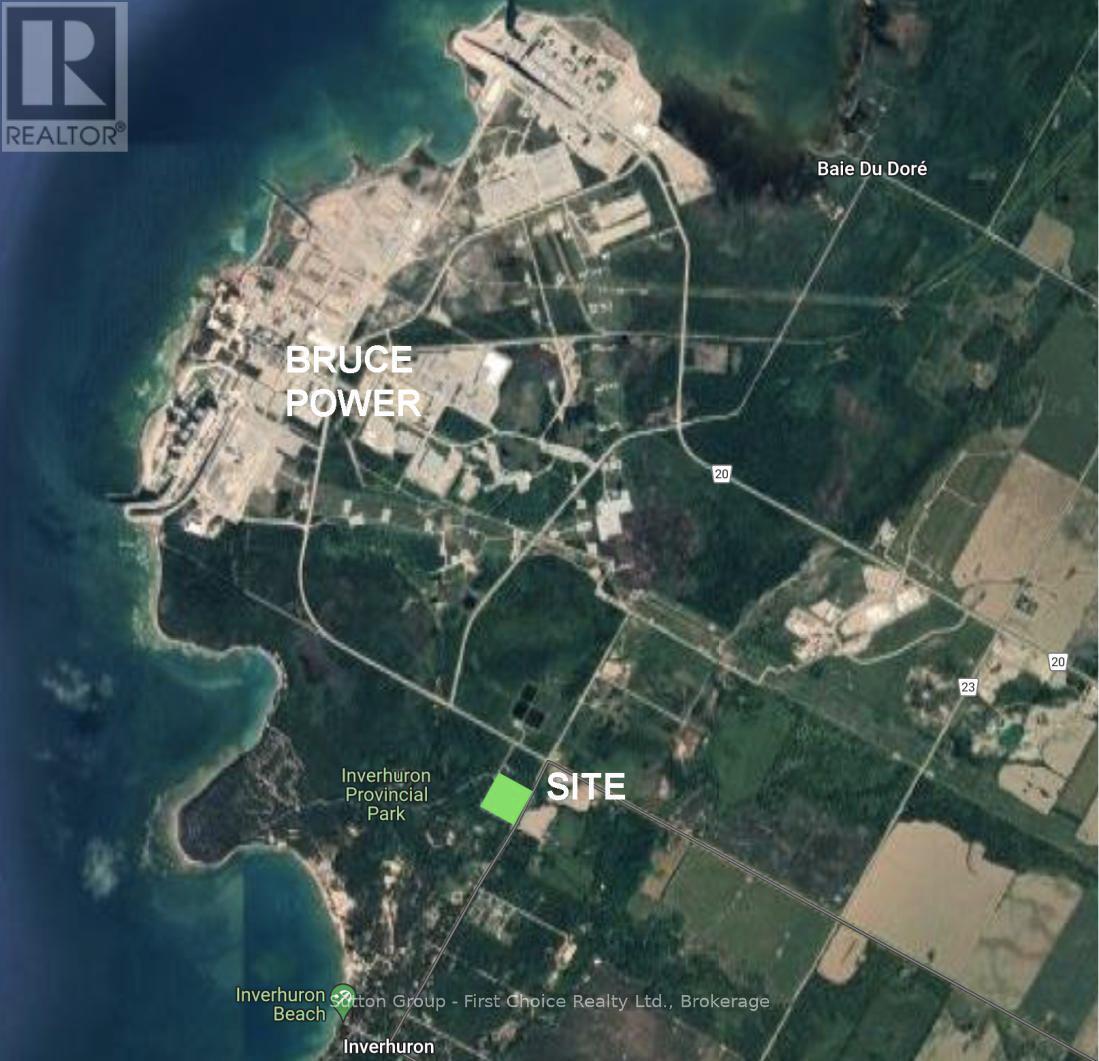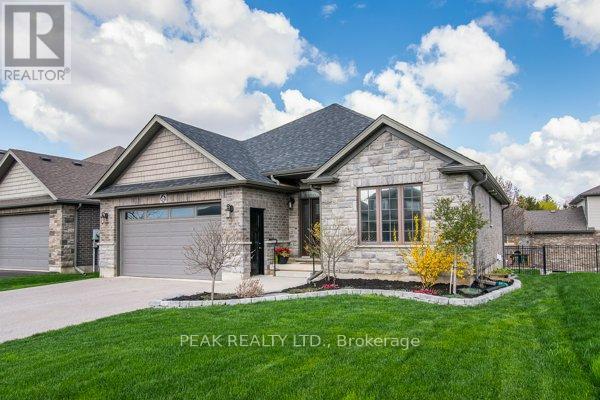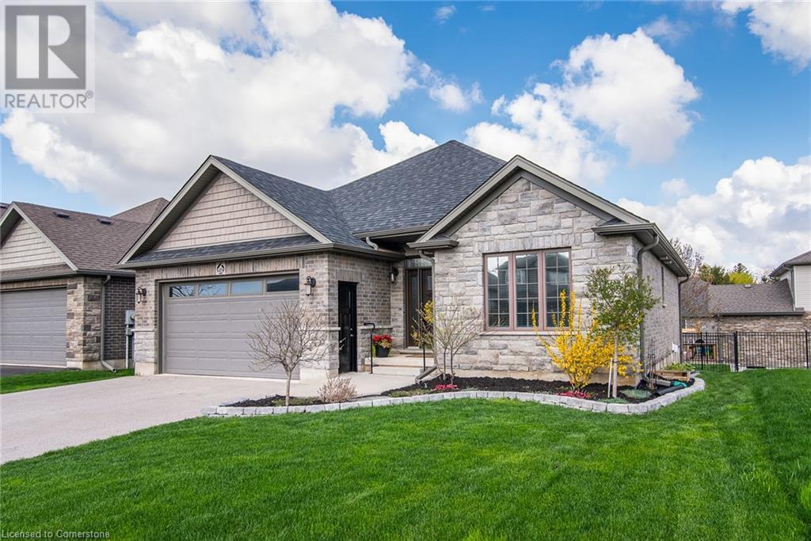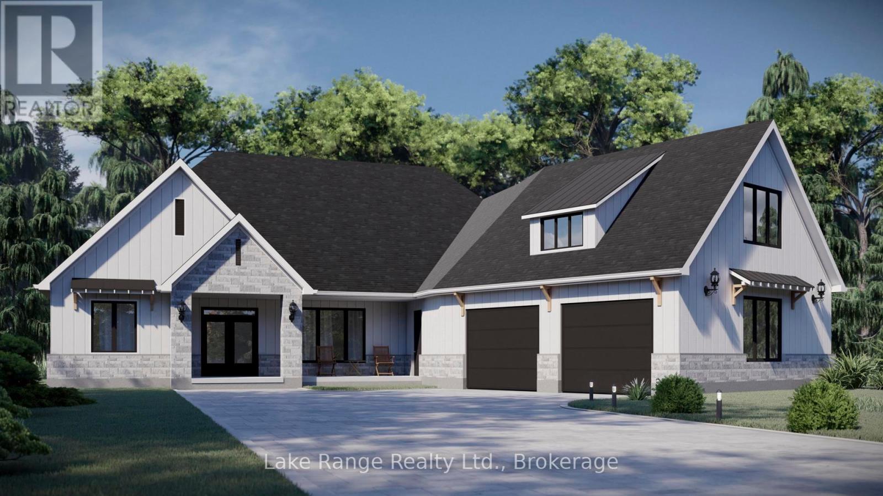Listings
101 - 601 Barber Avenue N
North Perth, Ontario
Investors,First Time Home Buyers!!Or Is It Time To Downsize? This Well Maintained Beauty Could Be Yours!It Will Go Fast So Hurry!!!Great Area Surrounded By Nature. This Beauty Is Nestled In A Quiet Area Surounded By Established Detatched Homes As Well As New Homes.The Terrace is shared. The Rent For This Type Of Unit Is Projected At $1525.00/Month. (id:51300)
Exp Realty
56 Victoria Avenue E
South Huron, Ontario
Welcome to 56 Victoria Ave East, Crediton! A 4-bedroom, 1-bathroom detached home with incredible potential for homeowners, investors, and business owners alike. Located just 15 minutes from Grand Bend Beach and 45 minutes from London, this property offers a perfect mix of rural tranquility and urban convenience, including easy access to the London International Airport. With three separate entrances, its ideal for creating an in-law suite, duplex conversion, or an accessory unit for short-term rentals or mortgage helper or setup a business or home based business. Plus the convenient location beside the Community Center with a soccer field, a baseball diamond and Crediton Conservation Area, adds extra appeal. Whether you're looking for a smart investment, a business opportunity, or a home with rental income potential, this versatile property has so much to offer. Come check it out NOW! (id:51300)
Exp Realty
105 Stonebrook Way
Grey Highlands, Ontario
Welcome to your dream home in the heart of Markdale! This beautifully designed bungalow townhome offers a spacious, thoughtfully planned layout with premium upgrades, perfect for modern living. Step inside to an open-concept living area filled with natural light, soaring9-foot ceilings, featuring engineered hardwood floors, quartz countertops, and stainless steel appliances. The chefs kitchen showcases a stylish island, ideal for meal prep or casual dining, while the spacious family room provides a warm and inviting space for relaxation and entertainment, complete with an upgraded fireplace for cozy evenings. Two generously sized bedrooms include a primary retreat with a walk-in closet and a private ensuite for ultimate comfort, while the additional bedroom features skylight windows and a 4-piece bath, ensuring ample space for family or guests. A fresh air system runs throughout the home, enhancing comfort year-round, and main-level laundry adds everyday convenience. The unfinished lower level, complete with a 3-piece rough-in, offers endless potential for a future home office, recreation area, gym, in-law suite, or even an income-generating unit. Parking is no issue with a 6-car driveway and an oversized 2-car garage featuring a garage door opener, backyard access, and direct interior entry. This freehold end-unit property comes with no monthly fees or POTL fees, giving you the freedom to truly make it your own. Ideally located in the heart of Grey County, you'll enjoy easy access to hiking, skiing, golf courses, the Curling Club, Beaver Valley Ski Club, and the stunning Georgian Bay, all while being just minutes from shopping, schools, grocery stores, banks, the new Markdale Hospital, and Chapman's Ice Cream headquarters. Offering the perfect blend of style, comfort, and convenience, this easy-living freehold townhome is an exceptional opportunity miss your chance to call this beautiful property your home! (id:51300)
RE/MAX Millennium Real Estate
3034 Station Road
Howick, Ontario
Welcome to 3034 Station Road, Fordwich where luxurious country living meets thoughtful design and functionality on nearly 3.4 acres of beautifully landscaped land. This custom-built bungalow boasts over 3,000 sq. ft. above grade with accessibility in mind, offering wide hallways, doors, and a main-floor layout perfect for families or retirees alike. Inside, you'll find 4 bedrooms, 4 bathrooms, a gourmet kitchen with high-end appliances, and a sprawling dining area ideal for entertaining. The finished basement includes a massive rec room, extra bedroom, ample storage, and even a cold cellar. The heated attached triple garage and oversized workshop with separate heat, power, and water are a dream for hobbyists or entrepreneurs. Modern comforts include a high-efficiency propane furnace, central air, water treatment systems, partial generator, and smart layout with main-floor laundry and mudroom. Enjoy tranquil pond views, peaceful walking trails, and nature right outside your door, all while being minutes from the heart of Fordwich and nearby towns like Wingham and Listowel for shopping, schools, and healthcare. Whether you're raising a family, downsizing with style, or need space to grow your business from home, this stunning property offers unmatched versatility, privacy, and quality craftsmanship. Book your private showing today and discover everything this one-of-a-kind home has to offer! (id:51300)
Exp Realty
3034 Station Rd
Fordwich, Ontario
Welcome to 3034 Station Road, Fordwich — where luxurious country living meets thoughtful design and functionality on 3.4 acres of beautifully landscaped land. This custom-built bungalow boasts over 3,000 sq. ft. above grade with accessibility in mind, offering wide hallways, doors, and a main-floor layout perfect for families or retirees alike. Inside, you'll find 4 bedrooms, 4 bathrooms, a gourmet kitchen with high-end appliances, and a sprawling dining area ideal for entertaining. The finished basement includes a massive rec room, extra bedroom, ample storage, and even a cold cellar. The heated attached triple garage and oversized workshop—with separate heat, power, and water—are a dream for hobbyists or entrepreneurs. Modern comforts include a high-efficiency propane furnace, central air, water treatment systems, partial generator, and smart layout with main-floor laundry and mudroom. Enjoy tranquil pond views, peaceful walking trails, and nature right outside your door, all while being minutes from the heart of Fordwich and nearby towns like Wingham and Listowel for shopping, schools, and healthcare. Whether you’re raising a family, downsizing with style, or need space to grow your business from home, this stunning property offers unmatched versatility, privacy, and quality craftsmanship. Book your private showing today and discover everything this one-of-a-kind home has to offer! (id:51300)
Exp Realty
206 - 255 John Street N
Stratford, Ontario
Welcome to the Villas of Avon, where luxury meets convenience! Located on the 2nd floor, this stunning 1-bedroom + den south facing condo offers 922 square feet of elegant living space. The residence is adorned with beautiful hardwood flooring and features modern stainless appliances. Relax in your spa-like bathroom with a walk-in shower and a soothing soaker tub. Enjoy the benefits of underground parking, a fully equipped fitness centre, and a stylish party room for hosting gatherings. Guests can stay comfortably in the on-site guest suite. Located just a short walk from downtown, this condo provides the perfect blend of upscale living and urban accessibility. Do not miss this exceptional opportunity to own a piece of luxury real estate! (id:51300)
RE/MAX A-B Realty Ltd
9307 9 Side Road
Erin, Ontario
An opportunity of a lifetime has just hit the market! Begin your dream build this year on this idyllic, 18.41 acre property that already has a brand new, custom designed, heated 1800 sq ft outbuilding. Set back on a quiet countryside road, this remarkable property exudes privacy and seclusion. A tree lined driveway takes you to an acre of cleared land, ready for all your new home ideas! There are meandering trails through the soaring trees that lead you throughout the property. Endless wildlife is for sure to be seen! Enjoy the best of both worlds as you take in all the beauty and peacefulness of nature all while being within easy reach of everyday conveniences found in Halton Hills, Caledon, Erin and Guelph. Take note that Erin's Official Town Plan is in the process of being updated which could potentially mean a severance in the distant future. This property is currently in a Managed Forestry Program which helps lower taxes and also falls under Secondary Agricultural. Inquire with me on how Agritourism opportunities can help you create your dream oasis! In addition, The location of this property is perfect as it's just off of Trafalgar Road(paved road), south of 124. Only 15 minutes to Acton Go Station, 20 minutes to Georgetown, 25 minutes to Guelph/Orangeville, 30 minutes to Brampton, 40 minutes to Oakville and Pearson Airport. Opportunity is knocking at your door as this "gem" of a property will appease even the most discerning buyer. (id:51300)
Exp Realty
1 - 22 Alma Street
Kincardine, Ontario
Proudly presenting Parkside Woods, 22 Alma Street lot 1 - vacant, serviced, lot. Located within a to-be-built boutique subdivision development in Inverhuron, this property is incredibly located on the doorstep of Inverhuron Provincial Park and Bruce Power, providing exciting and diverse opportunities. Surrounded by nature and serenity this 1/2 acre lot offers multiple, custom, to-be-built options that can be explored with the developers, and their agent. (id:51300)
Sutton Group - First Choice Realty Ltd.
49 Halliday Drive
East Zorra-Tavistock, Ontario
Welcome to this 3 bedroom, 3 full bath, bungalow with a full in-law suite located in the peaceful town of Tavistock. This bright and open concept main floor features an eat-in kitchen with quartz counter-tops, a spacious family room with soaring cathedral ceilings, large windows, and convenient main floor laundry with pantry; great for storage. The main floor primary bedroom offers lots of space with a walk-in closet and it's own ensuite bathroom, 2nd bedroom or office also located on the main floor. One of the highlights of this home is the stunning in-law suite in the fully finished basement, with extra large bright windows complete with a custom designed kitchen featuring quartz counter-tops, full stove, dishwasher and an extra large fridge, and it's own private laundry. The in-law suite bedroom features a large walk-in closet. The bathroom features a soaker tub and separate walk in glass shower and heated floors. Enter into the 1.5-car garage with it's own man door from the outside, featuring a separate entrance to the basement in-law suite. This double-wide extra-deep driveway offers parking for four vehicles. There is also a separate walk-up entrance from in-law suite to a private backyard patio and upper deck area with gazebo where you can enjoy the peaceful view of the green space and pond, allows for relaxation with friends and family on those beautiful summer nights. This is a must-see home offering comfort, space, and versatility! (id:51300)
Peak Realty Ltd.
49 Halliday Drive
Tavistock, Ontario
Welcome to this 3 bedroom, 3 full bath, with full in-law suite bungalow located in the peaceful town of Tavistock. This bright and open concept main floor features an eat-in kitchen with quartz counter-tops, a spacious family room with soaring cathedral ceilings, large windows, and convenient main floor laundry with pantry, great for storage. The main floor primary bedroom offers lots of space with a walk-in closet and its own ensuite bathroom, 2nd bedroom or office also located on main floor. The highlight of this home is the stunning in-law suite in the fully finished basement, with extra large bright windows complete with a custom designed kitchen, quartz counter-tops, full stove, dishwasher and an extra large fridge, and it's own private laundry. The in-law suite bedroom features a large walk-in closet. The bathroom features soaker tub and glass shower and heated floors. Enter into the 1.5-car garage with its own man door from the outside. The garage also has separate entrance to basement in-law suite. This double-wide extra-deep driveway offers parking for four vehicles. There is also a separate walk-up entrance from in-law suite to a private backyard patio and upper deck area with gazebo where you can enjoy the peaceful view of the green space and pond, allows for relaxation with friends and family on those beautiful summer nights. This is a must-see home offering comfort, space, and versatility! (id:51300)
Peak Realty Ltd.
6 Sunset Place
Huron-Kinloss, Ontario
Discover the perfect canvas for your dream home in the picturesque Sunset Place subdivision! This exceptional 2,637sq ft brand new home will be nestled on nearly half an acre, this lot offers a stunning blend of natural beauty & modern living. W/partially wooded terrain, this property combines clarity & tranquility, setting the stage for your ideal getaway. Just a short stroll from the sunsets of Lake Huron, this lot provides access to two beach entry points, perfect for indulging in lakeside leisure & adventures. Located near the Point Clark Marina, enjoy seamless access to boating & fishing activities, all within a welcoming community just 20 km from Kincardine & 40 km from Bruce Power. The interior of this home offers a variety of high-end features that can be tailored to your preferences; Choice of granite or quartz countertops, luxury vinyl plank flooring & tasteful tile in bathrooms, tiled walk-in ensuite shower, custom kitchen & cabinetry, all stainless steel appliances included, beautiful stone surround natural-gas fireplace for cozy evenings, In-floor heating on main level paired w/natural gas forced air for year-round comfort, air exchanger & central air for optimal climate control, buyer's choice of slab on grade or crawl space, maple-stained stairs, 200 amp electrical panel & choice of boiler or on-demand water heater. The exterior showcases; a spacious covered front & back porch w/concrete patio, perfect for outdoor gatherings & relaxation, LP (maintenance-free) smartside siding, Douglas fir timbers & a charming man-made stone exterior. A shingled roof, sodded yard & an attached two-car garage complete this stunning package. Enjoy the convenience of municipal water & septic. Whether you choose this home listed (w/a model to view) or opt for a custom build, you have the flexibility to select finishes, colours, & changes that reflect your personal style. Seize this opportunity to create your ideal living space in this beautiful setting. (id:51300)
Lake Range Realty Ltd.
113 Walsh Street
Wellington North, Ontario
Welcome to this beautifully crafted 3+1 bedroom, 3-bathroom bungalow, custom-built in 2022 by a trusted local builder. Nestled in a friendly and vibrant neighborhood, this home exemplifies superior craftsmanship, thoughtful design, and is still covered under the Tarion structural warranty. Step inside to find an open-concept layout filled with natural light. The spacious living room features a cozy fireplace and large windows, creating a warm and inviting atmosphere ideal for both relaxing and entertaining. The chef-inspired kitchen showcases locally made white cabinetry, quartz countertops, stainless steel appliances, and a large island with bar seating perfect for gatherings. From here, step out to a covered deck, a great spot for morning coffee or evening wind-downs. The primary suite is a serene retreat, offering tranquil backyard views, a generous walk-in closet, and a sleek ensuite with a glass shower. Two additional bedrooms, a stylish 3-piece bathroom, and a convenient laundry room complete the main level. The partially finished basement offers even more living space with a large recreation room, a fourth bedroom, a 3-piecebathroom, and a second full kitchen and laundry area with a separate entrance ideal for an in-law suite or potential rental income. A large unfinished area provides room for a home gym, workshop, or future customization. The heated garage is perfect for the hobbyist or DIY enthusiast, offering comfort and versatility year-round. Ideally located near the Arthur Community Centre and outdoor pool, and just a short stroll to downtown Arthur, you'll enjoy easy access to shops, restaurants, and local amenities. Don't miss this rare opportunity to own a home where modern luxury meets small-town charm this one truly has it all! (id:51300)
Keller Williams Home Group Realty

