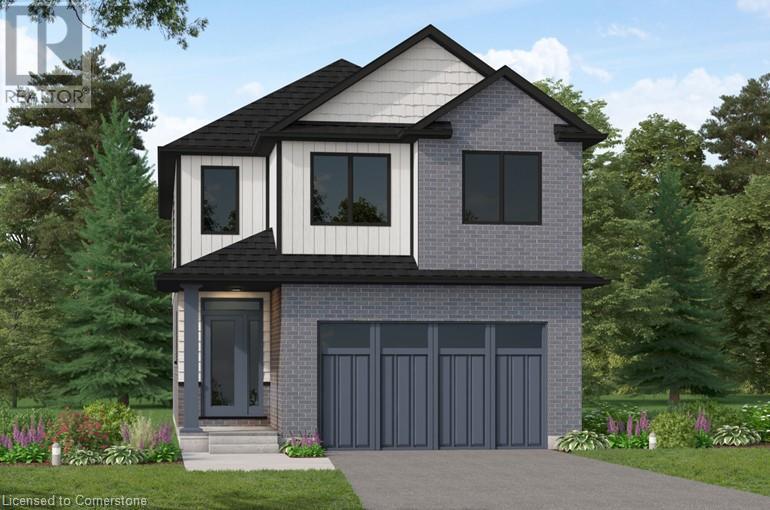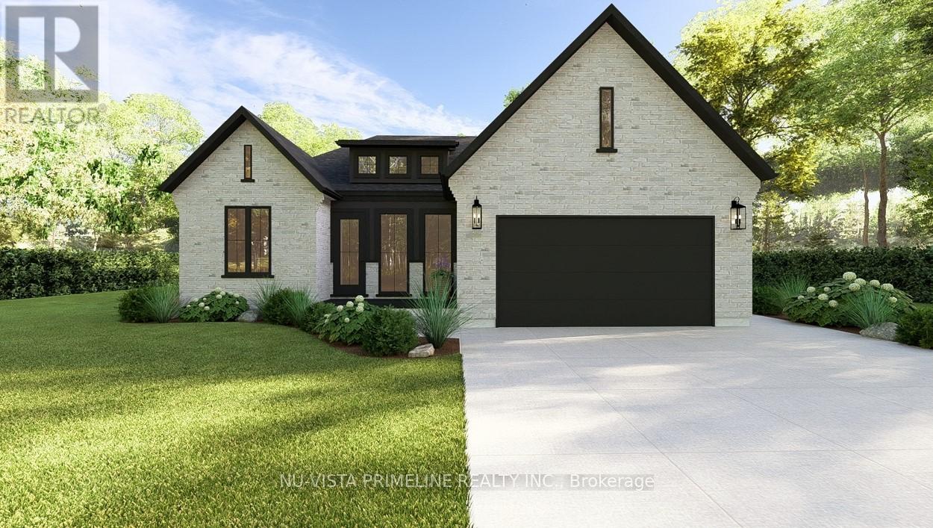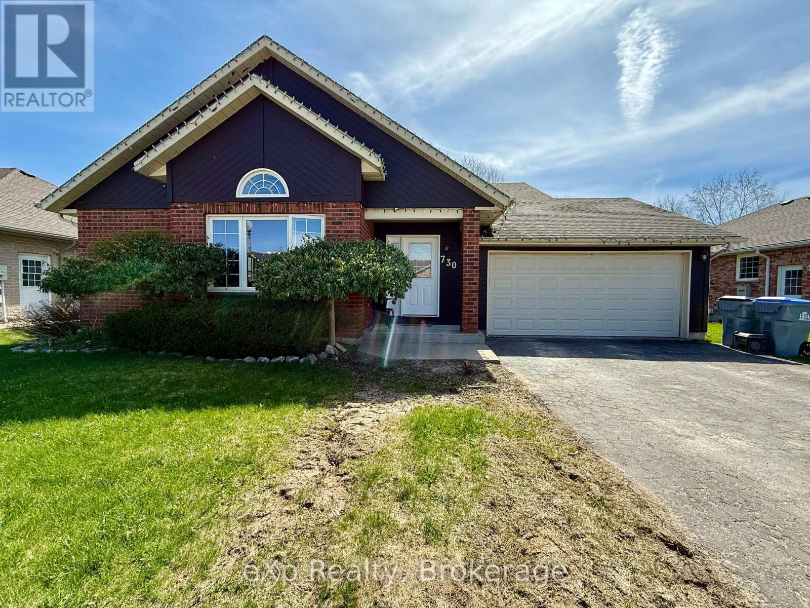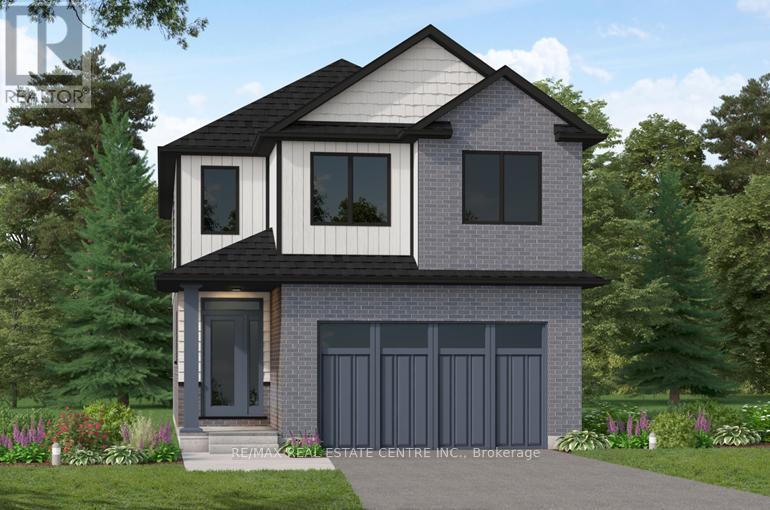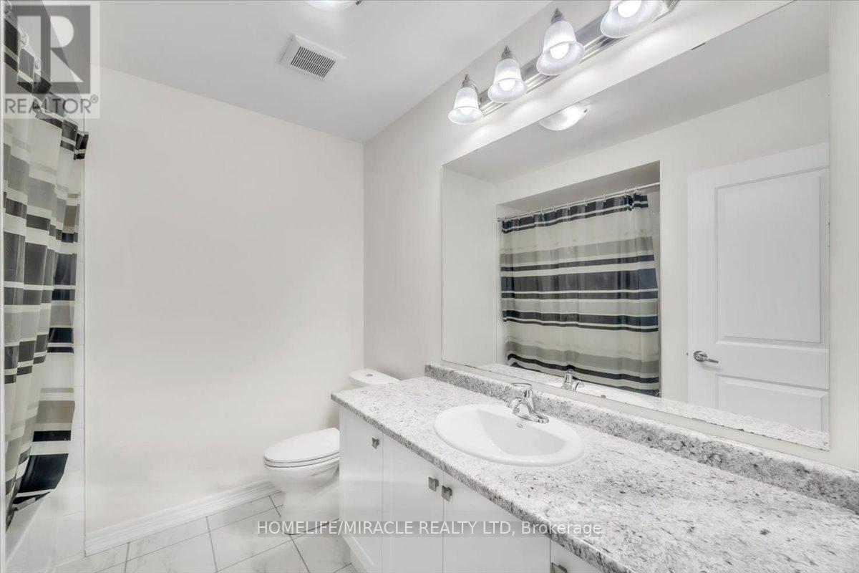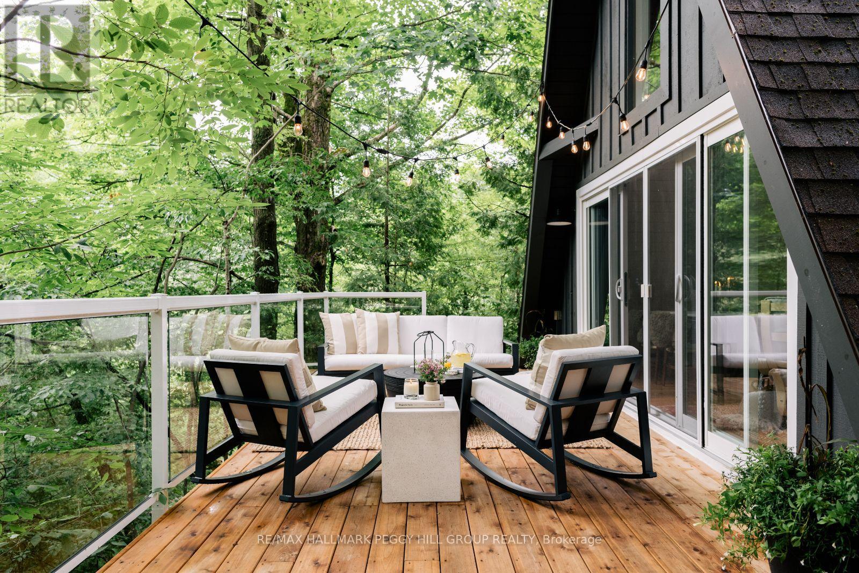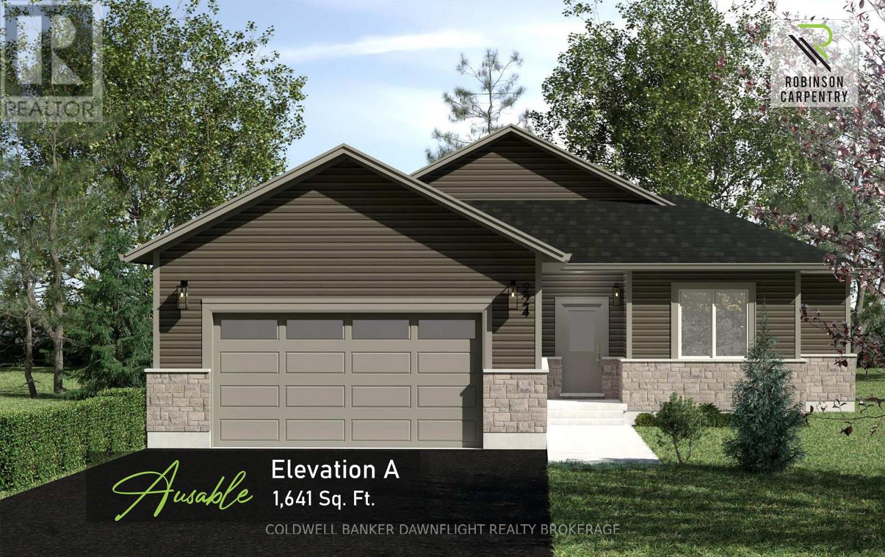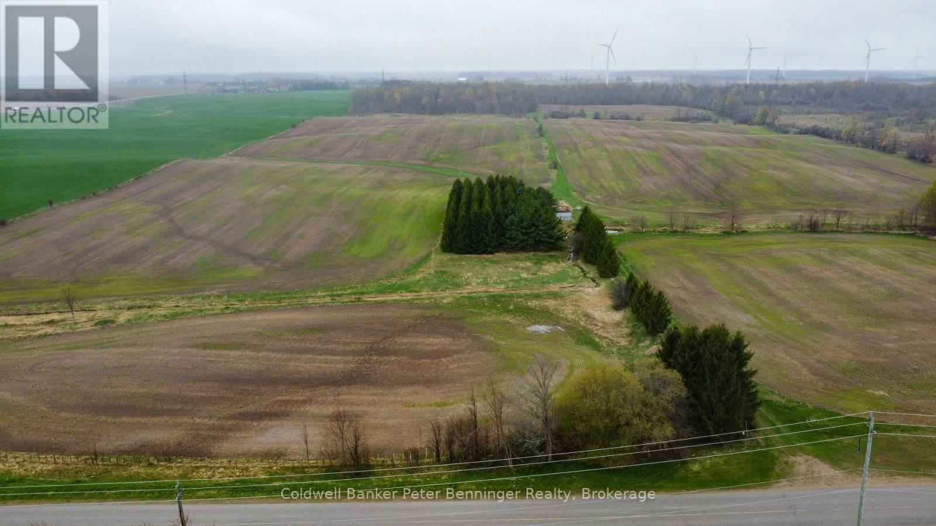Listings
167 Brewster Lake Road
Singhampton, Ontario
Top value in this neighborhood. This custom bungalow on Brewster’s Lake is a rare gem—licensed for short-term rentals and set on a beautifully landscaped lot of over 1 acre. Perfect for hosting family gatherings or generating steady passive income, the property is positioned near a non-motorized lake ideal for fishing and offers 3% shared ownership in a private waterfront enclave. Located just minutes from Devil’s Glen Ski Club, close to Singhampton Caves, about 20 minutes to Collingwood, and only a 5-minute drive to gas stations, Tim Hortons, and the popular local restaurant Mylar and Loreta’s, the home is a true four-season escape. Offering over 3,800 sq ft of finished living space, the home features 6 bedrooms, 4 full bathrooms, and 2 fully functional kitchens. The main level impresses with a wood-burning fireplace, solid oak floors, a formal dining room, and a chef-inspired kitchen with an oversized island and quartz counters—perfect for entertaining. The primary bedroom includes a private ensuite, while two additional bedrooms, a full bathroom, and laundry are also located on this floor. A large deck with glass railings extends off the kitchen and bedrooms, offering a peaceful place for your morning coffee. The walkout lower level, accessible through separate entrances inside and outside, is fully outfitted with a second kitchen, a gas fireplace, three more bedrooms, two full bathrooms, laundry, and a generous mechanical/storage room. Extras include an oversized double garage, a Generac generator, perennial gardens, a fenced vegetable garden, a large stone fire pit, and three Mennonite-built wood sheds—perfect for storage or creative projects. Whether you’re dreaming of peaceful living, a spacious multi-generational retreat, or a proven Airbnb performer, this property delivers. (id:51300)
Exp Realty Of Canada Inc
95 Maple Street
Drayton, Ontario
Designed for Modern Family Living. Welcome to the Broderick, a 1,949 sq. ft. two-storey home designed with family living in mind. The open-concept living room and kitchen are beautifully finished with laminate flooring and 9’ ceilings, creating a warm and spacious feel. The kitchen is the heart of the home, enhanced with quartz countertops for a modern touch. Upstairs, you'll find four bedrooms, including a primary suite with a laminate custom regency-edge countertops with your choice of color and a tiled shower with acrylic base. Additional thoughtful features include ceramic tile in all baths and the laundry room, a basement 3-piece rough-in, a fully sodded lot, and an HRV system for fresh indoor air. Enjoy easy access to Guelph and Waterloo, while savoring the charm of suburban life. (id:51300)
RE/MAX Real Estate Centre Inc. Brokerage-3
RE/MAX Real Estate Centre Inc.
186 Timberwalk Trail
Middlesex Centre, Ontario
Welcome to this stunning One Floor Bungalow 2 plus 2 bed room Home by Legacy Homes, soon to start building and should be completed by end of Oct/Nov 2025. A beautiful exterior with brick and stucco that catches the eye of all who drive by. This home has a total finished area of 2941 sq ft (1739 main and 1202 lower) of total luxury. 9 ft ceiling on main floor through out plus 10 ft ceilings in the Great room and dining area. Hardwood and ceramic through the entire main floor and luxury wide plank flooring throughout finished area in the basement. The kitchen is of a beautiful, European style with a walk in pantry, centre island, quarts counters, wide open to eating area and great room with gas fireplace and built-ins on either side. .Loads of windows across the back and front of this home .Large primary bed room with stunning ensuite with glass shower and stand alone soaker tub, 2 sink vanity with quarts counters and also a big walk-in closet. Second bed room is of a good size, separate from primary with a large closet and a full bath near by. Open concept dining and study area as you walk in. Open stair case leading to wide open rec room 26 ft by 22 ft which is great for large gatherings. 2 more bedrooms and one full bath in lower, extra high basement ceilings which is grand. This a very well laid out home on a quiet crescent in a fantastic area minutes to London. Legacy Homes has other layouts and designs but also is a complete custom builder that can make your ideas of your new home come true. Other lots to choose from. Legacy has a one floor to show presently being built almost finished. (id:51300)
Nu-Vista Primeline Realty Inc.
730 Scott Street W
North Perth, Ontario
Discover this traditional home in the heart of Listowel, Ontario! Situated on a large, fenced-in lot in a mature, family-friendly subdivision, this beautifully maintained home offers space, comfort, and convenience for growing families or those who love to entertain. The main level features a spacious living room perfect for gatherings or cozy nights in, a bright galley kitchen with sleek granite countertops and patio doors leading to the expansive rear yard, a primary bedroom with a private ensuite, and two additional well-sized bedrooms all within an open, inviting layout that suits modern living. The finished lower level includes a large rec room ideal for movie nights or a kids play area, a convenient 2-piece bathroom, a wet bar for entertaining, a laundry area, and two additional bedrooms offering flexibility for guests, hobbies, or a home office. Located within walking distance to schools, parks, and amenities, this home provides the privacy of a large lot in an established neighbourhood perfect for families, retirees, or anyone seeking small-town charm with everyday comfort. Don't miss this opportunity to make it yours! (id:51300)
Exp Realty
95 Maple Street
Mapleton, Ontario
Designed for Modern Family Living. Welcome to the Broderick, a 1,949 sq. ft. two-storey home designed with family living in mind. The open-concept living room and kitchen are beautifully finished with laminate flooring and 9 ceilings, creating a warm and spacious feel. The kitchen is the heart of the home, enhanced with quartz countertops for a modern touch. Upstairs, you'll find four bedrooms, including a primary suite with a laminate custom regency-edge countertops with your choice of colour and a tiled shower with acrylic base. Additional thoughtful features include ceramic tile in all baths and the laundry room, a basement 3-piece rough-in, a fully sodded lot, and an HRV system for fresh indoor air. Enjoy easy access to Guelph and Waterloo, while savoring the charm of suburban life. (id:51300)
RE/MAX Real Estate Centre Inc.
3995 James Street Unit# A
Shakespeare, Ontario
CUSTOM BUILT BY THE OWNER THIS HOME IS GUARANTEED TO IMPRESS WITH 9 FOOT CEILINGS ON MAIN LEVEL, LED POT LIGHTS THROUGHOUT, CHEF'S KITCHEN WITH HUGE PANTRY, ENGINEERED HARDWOOD, 8 FOOT SLIDERS TO LARGE PRIVATE COVERED DECK, GOOD SIZED PRIMARY BEDROOM WITH LOVELY ENSUITE AND 8 FOOT SLIDING DOOR TO CONCRETE BACK DECK. MAIN FLOOR LAUNDRY. 2ND BEDROOM AND ANOTHER FULL BATH COMPLETE THE MAIN FLOOR. THE FULLY FINISHED BASEMENT WITH A SECONDARY ENTRYWAY IS VERY VERSATILE. THERE IS ANOTHER FULL KITCHEN, LARGE BEDROOM, AND A BATHROOM ALLOWING FOR AN INLAW SUITE, RENTAL UNIT OR JUST EXTRA SPACE FOR ENTERTAINING WITH FRIENDS AND FAMILY. NO RENTED ITEMS, WATER HEATER AND SOFTENER ARE OWNED. CONCRETE DRIVEWAY WITH PARKING FOR 6 CARS! BE SURE TO BOOK A VIEWING BEFORE THIS ONE IS GONE!! HOME IS WIRED FOR GENERATOR BACK UP AS WELL (id:51300)
RE/MAX Twin City Realty Inc.
88 Grassbourne Avenue N
Kitchener, Ontario
Welcome to this 2023 Built townhouse located in the heart of the highly desirable Huron Community. Offering almost 1986 sq ft of meticulously finished living space. This home combines modern luxury with thoughtful design. The main floor features a bright and spacious great room with a electric fireplace and hardwood flooring that extends to the upstairs foyer, creating a warm and inviting atmosphere. The chef-inspired kitchen is the true centerpiece, complete with a quartz island and stainless steel appliances. Designed for comfort and convenience, the home offers 9-foor ceilings on the amin floor and the basement is finished by the builder with Full Washroom. The second floor features three generous bedrooms, including a luxurious primary suite with a large walk in closet and a 4-piece ensuite. A second floor laundry room with washer and dryer addas extra convenience. Set in a vibrant, growing neighbourhood just steps from parks, a major recreation center, new schools, shopping, dining, and transit, this beautiful home is perfect for families or professionals seeking space, style, and convenience. Don't miss this incredible opportunity to own this move in-ready home in one of Hurons most desirable new communities. (id:51300)
Homelife/miracle Realty Ltd
263056 Wilder Lake Road E
Southgate, Ontario
COZY A-FRAME RETREAT WITH MODERN FINISHES, HOT TUB, SAUNA, & A CREEK RUNNING THROUGH 1 PRIVATE ACRE! Spend the weekend at this ultimate Scandinavian-style retreat, where a wood-burning hot tub bubbles beneath the stars, a cedar sauna invites you to unwind, and a peaceful 1-acre setting wraps you in trees with a gentle creek flowing nearby. Just under 10 minutes from Durham's shops, restaurants, grocery stores and community centre, with golf, ski hills, snowmobiling trails, a drive-in theatre and a casino all within reasonable driving distance, this location gives you room to breathe, with adventure and amenities nearby. The bold black A-frame exterior stands out with striking curb appeal and a spacious deck with glass railings overlooking the serene landscape and flowing creek. Vaulted ceilings, wide plank flooring and wood-accented walls frame the cozy living and dining space, where a crackling woodstove and sliding doors to the deck complete the vibe. The fully renovated kitchen features quartz countertops, open shelving, an undermount sink, modern white cabinetry and pot lights. A floating vanity, glass wall shower and forest-facing window give the bathroom a spa-like feel, while the main floor bedroom and a tranquil loft bedroom with treetop views offer just the right amount of space to relax. An efficient heat pump adds extra comfort. Beautifully finished, full of character and completely turn-key, this getaway is the kind of place that makes you slow down and stay a little longer. (id:51300)
RE/MAX Hallmark Peggy Hill Group Realty
123 Victoria Avenue E
South Huron, Ontario
Welcome to Phase 3 of Crediton's growing community, where Robinson Carpentry an experienced, Tarion-licensed builder proudly presents this thoughtfully designed bungalow. Offering 1,641 square feet of well-planned living space, this brand-new home blends modern functionality with stylish design, perfect for families, retirees, or those seeking one-floor living.The open-concept main floor features a spacious kitchen with a pantry, seamlessly flowing into the dining and living areasideal for entertaining and everyday comfort. A mudroom off the double car garage provides a convenient drop zone and offers direct access to the basement stairs, creating excellent potential for future multigenerational living or a secondary suite.Three bedrooms are located on the main floor, including a primary suite complete with a walk-in closet and a private 3-piece ensuite. A centrally located 4-piece bathroom and main floor laundry room add to the overall convenience and livability of this well-appointed home.Enjoy the peace of small-town living with the added benefit of new construction. This home is an excellent opportunity to join a welcoming community with quality craftsmanship and thoughtful design at its core. (id:51300)
Coldwell Banker Dawnflight Realty Brokerage
83715 Lucknow Line
Ashfield-Colborne-Wawanosh, Ontario
. (id:51300)
Culligan Real Estate Limited
1315 Concession 8 Concession
Kincardine, Ontario
Approximately 94 acres for sale (upon a severance being commenced and completed). Property for sale is approximately 65 acres of crop land and 25 acres of a mixed hardwood bush and several acres along two small creeks. The property is situated on a paved concession road approximately a half mile west of Hwy 21, approximately 10 miles north of Port Elgin or approximately 13 miles north of Kincardine and within 5 miles of Lake Huron . Excellent opportunity for a buyer or buyers who are looking to diversify their operations by adding to their crop acreage and enjoying a bush for wood management or recreational enjoyment. Crop rotation of soybeans and corn has been tenant managed. Possession will be determined when details of severance is available and buyers, sellers and tenant have determined an arrangement for the crops planted or to be planted. Sale of the land is subject to approval of a severance based on an accepted Agreement of Purchase and Sale from a buyer who meets the requirements of the severance application. Assessed and assessment year are phased-in assessment information and includes the land, home and buildings as the listed property of land has not been assessed separately. (id:51300)
Coldwell Banker Peter Benninger Realty
35 Joseph Street
Ashfield-Colborne-Wawanosh, Ontario
Steel clad building with 2,400 sq. ft. on main level and upper 1,250 sq.ft. office/display area. Former kitchen manufacturing business. Main level has 2 large rooms, office and 2 pc bath. Upper area has an office, show room, 2 pc bath and storage area. Price is for the vacant building. All remaining wood working equipment /fixtures and materials are available for sale over and above asking price. Heating is EBB and wood. 200 amp hydro service. Municipal water, septic is holding tank only which is located in the front yard. Closed drain runs through the rear of the property. Zoning is Village Residential. Buyer to determine if property can be used as a residential/commercial use. (id:51300)
Wilfred Mcintee & Co. Limited


