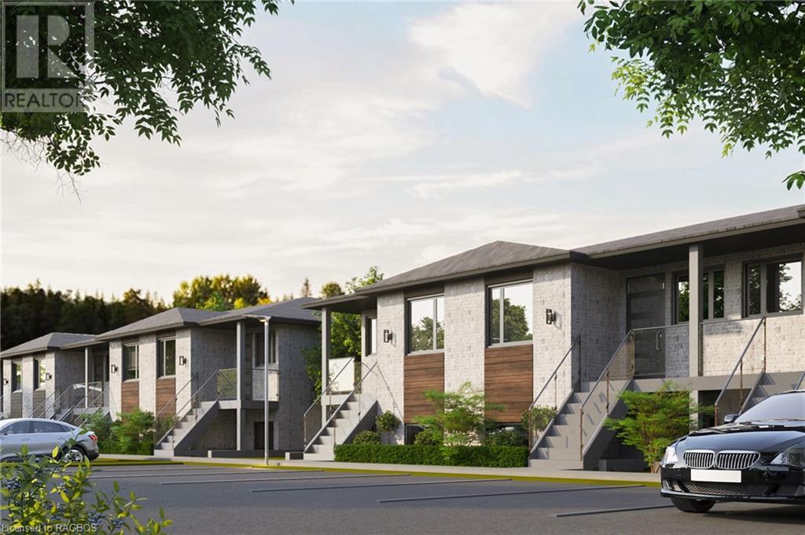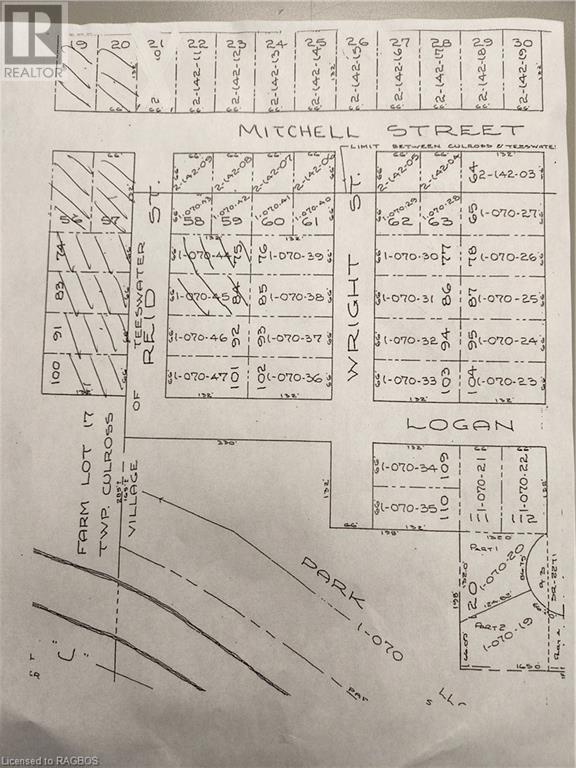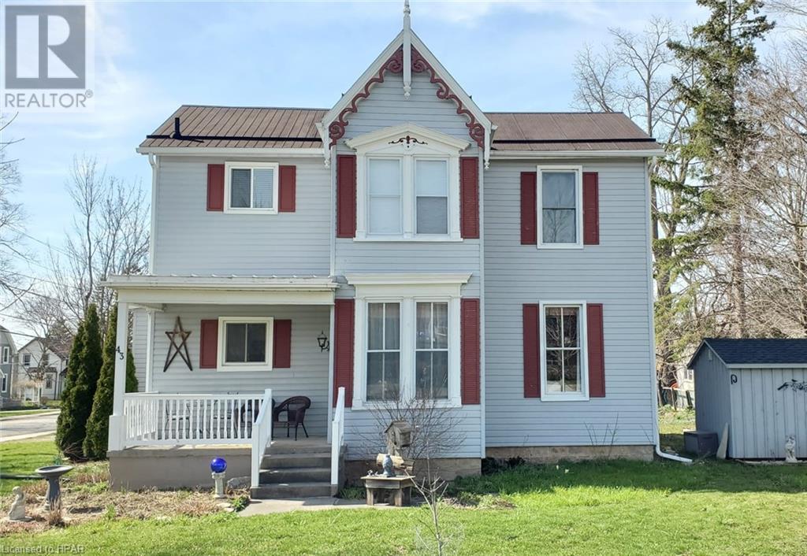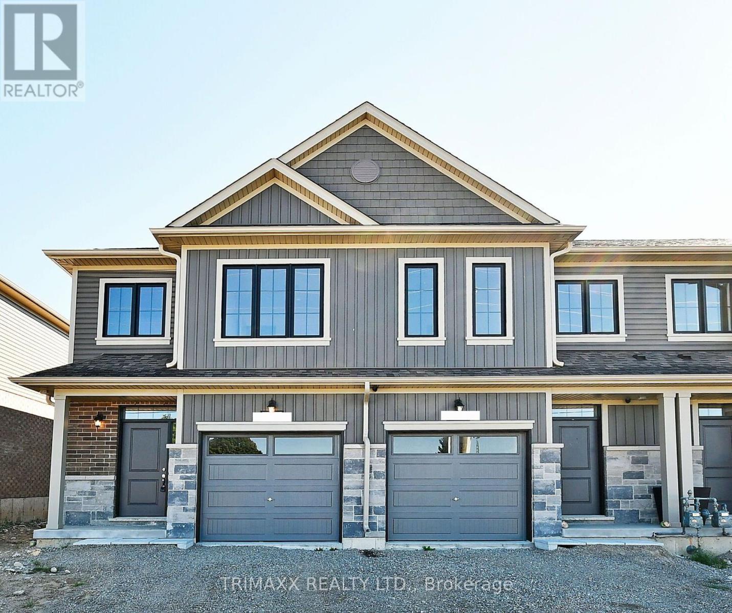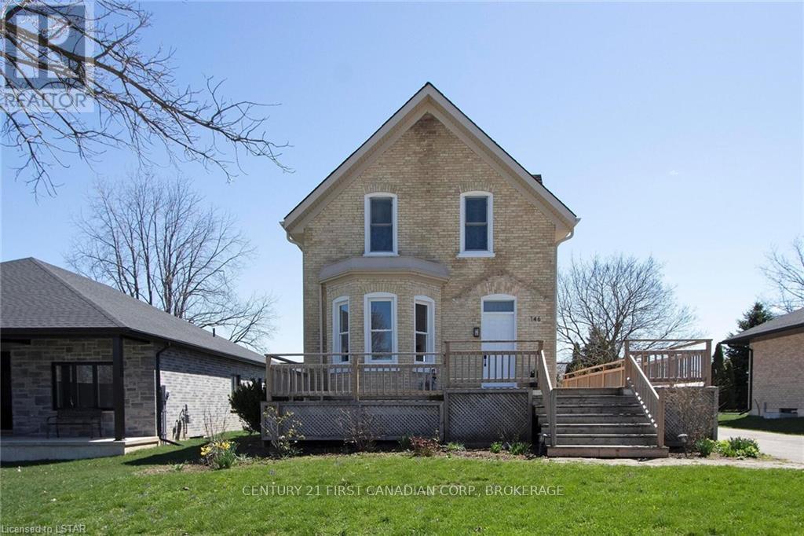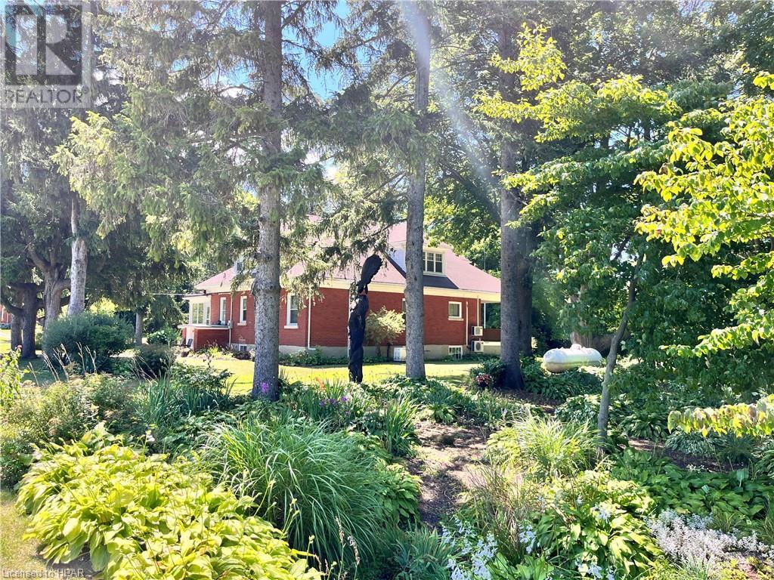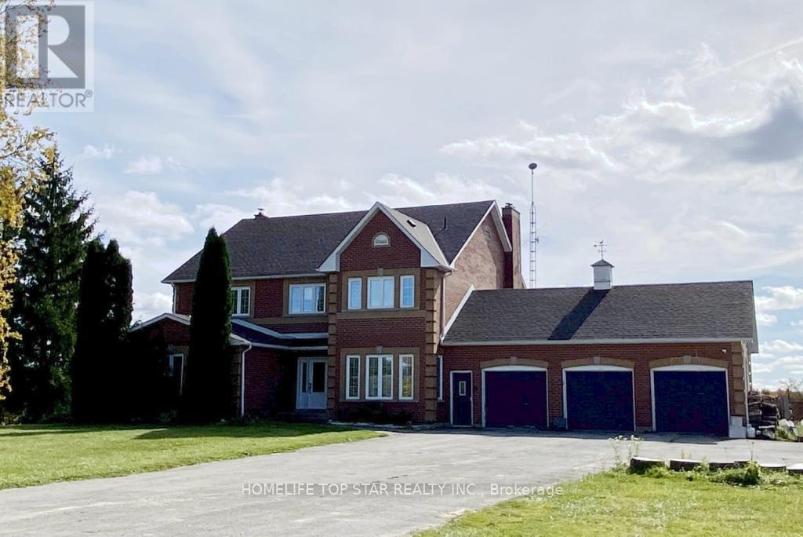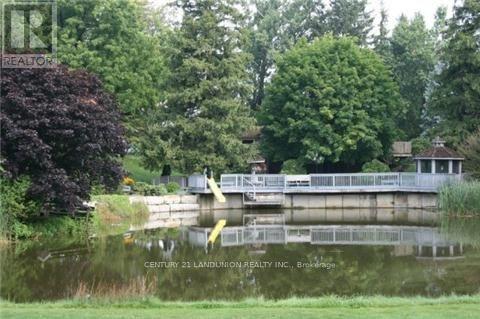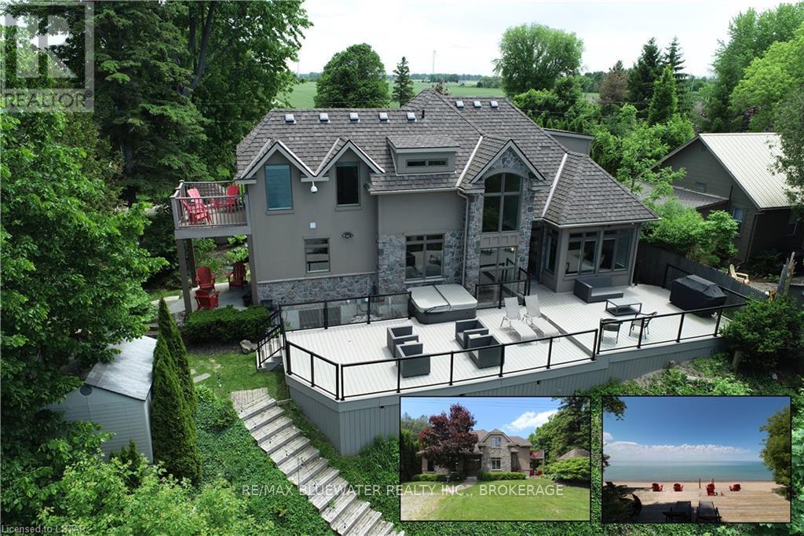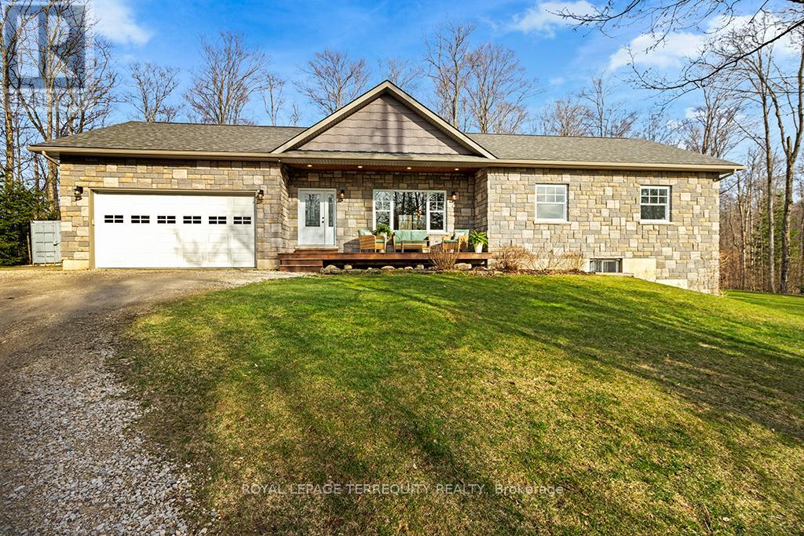Listings
440 Wellington St Ll Street E Unit# 13
Mount Forest, Ontario
WELCOME TO THIS CHARMING 2 BEDROOM INTERIOR CONDO,CRAFTED FOR MODERN COMFORT,ENTER THE OPEN CONCEPT KITCHEN AND LIVING ROOM, FEATURING CUSTOM CABINETS, AN IALAND WITH SIT DOWN, LIVING OOM WITH DOOR TO SUNKEN PATIO, MASTER HAS 3 PC ENSUITE AND WALK IN CLOSET, ALSO A SECOND BEDROOOM, 4PC BATH, MORE HIGHLIGHTS AR A UTILITY AREA WITH LAUNDRY FEATURE FOR STACKER WASHER AND DRYER HOOK UPS, YEAR ROUND COMFORT WIT HEAT PUMP HEATING AND AIR, CONVENIENT PARKING AND A SEPAERATE ENTRANCE TO YOUR HOME, DON'T MISS THIS METICULOUSLY CRAFTED CONDO (id:51300)
Royal LePage Rcr Realty
56 Reid Street
Teeswater, Ontario
Fantastic opportunity for rare 8 LOT package in the heart of Teeswater. Lot 56,57,74,75,83,84,91,and 100 Reid St. Water and sewer is stub available on most lots. Reid St needs paving. Site plan agreement with Municipality of South Bruce will need up dating/ new Lots,56,57,83,91,and 100 are all zoned Future Development, all lots are 66ft x 132ft. Price doesn't include HST. Taxes showing are per lot. (id:51300)
Royal LePage Exchange Realty Co. Brokerage (Kin)
74845 Dr George Smith Avenue
Bluewater, Ontario
AMAZING LAKEFRONT HOME in tranquil Houston Heights located just south of Bayfield. Gorgeous 4-season cottage showcasing the unique ideas & craftsmanship of local builder Ken Johnson. Major renovation commenced in 2004. Main level is open concept starting with a lovely kitchen featuring a combination of white/navy cabinetry, large island, granite counters & stainless appliances. Spacious dining area w/large family room boasting floor-to-ceiling glass facing lake, gas fireplace & maple floors. Off the family room is a charming sunroom/den for your quiet time. (2) spacious bedrooms for guests, 4-piece bathroom & utility room(workbench) finish off level one. Next we head to the 2nd level which consists of the decadent, oversized primary bedroom offering a panoramic view of Lake Huron, 12' pine plank floors, gas fireplace, cathedral ceiling, day bed area along with laundry, walk-in closet & 4-piece ensuite bathroom. Natural gas heating w/central air. Fibre internet. This home comes completely furnished for easy transfer.Tasteful Maibec exterior w/front covered veranda for your morning coffee. Impeccable manicured grounds & landscaping, coloured-gravel drive & mature trees. Quaint carport w/interlock patio. Margarita-time area plus huge deck w/covered sun shelter for dining/entertaining. Outdoor shower. Breathtaking views of lake. Lots of room outside for the kids & grandchildren to play. Private staircase to awesome sandy beach. Association park directly across the street which is owned by the residents. Easy year-round access. Municipal water. Alarm system. Bunkie/storage. A must-see to get the full effect of this gem. Pride of ownership is definitely evident throughout. 5 minute drive to Bayfield's restaurants & shops. For the discriminating buyer! (id:51300)
RE/MAX Reliable Realty Inc.(Bay) Brokerage
43 Jarvis Street
Seaforth, Ontario
Charming 3 bedroom home with 2 bathrooms and a large corner lot located in Seaforth. Spacious main floor living room with beautiful hardwood floors and tall ceilings. Main floor master bedroom complimented with a 2pc ensuite. This home also features main floor laundry as well as details such as an arch leading to the living room which invites you in. Porcelain countertop in the kitchen as well as tasteful and modern updates in bathrooms. Large bathroom on the 2nd floor with a stand up shower and 2-person soaker tub. Cedar lined room on 2nd floor and most windows updated within the last 8 years. Steel roof as well as 2 sheds and a double wide driveway. Perfect for a family, a home you have to see! (id:51300)
Pebble Creek Real Estate Inc.
84 Middleton Street
Zorra, Ontario
Welcome to this beautiful Townhouse with 3 Bedrooms & 3 washrooms @@ Open Concept Home @@ Engineered-Hardwood Floors Throughout Main Floor. Kitchen With Granite Counter Top. Very Bright Main Floor With Large Windows, 9' Ceiling Main level. @@ Great size Backyard & long Driveway for parking car. Close To All Amenities. **** EXTRAS **** S/S Stove, S/S Fridge, S/S Dishwasher, Washer & Dryer, All Elf's. (id:51300)
Trimaxx Realty Ltd.
146 Main Street N
Huron East, Ontario
Professionally Renovated 3 bedroom Brick Home, Modern Updates Throughout including Windows and Roof, Walking Distance to Downtown Seaforth! If You Love the Character of Older Home, with Modern Designs and Colours, Then This is Home You Been Waiting For. Move in Ready, New Kitchen with Breakfast Bar, Stainless Steel Appliances, Main Floor Laundry, Spacious Dining Room and Living Room, Modern Flooring, 1.5 Baths, 3 Bedrooms, Large Wrap Around Porch to Enjoy Your Morning Coffee. Oversized 56 X 150 Foot Lot. Whether You're a First Time Home Buyer or Looking for a 3 Bedroom Home, this is One Home You Must View. Large Driveway Provides Parking for 5 Cars! Basement Currently Provides Excellent Storage Area, and Workshop / Work Bench. Can Be Renovated to Provide Additional Living Space, Drywall, and Electrical is Complete. (id:51300)
Century 21 First Canadian Corp
81258 D Bissets Hill Road
Saltford, Ontario
Known locally as the Bissett house, this is an outstanding example of historical workmanship, quality and value, seldom found in modern construction methods of today. From the main porch, enter into a large welcoming foyer which leads to a living room, living/dining room, 2 bedrooms, kitchen, laundry, 3 pc bath, sunporch and lots of closet storage space, all of the main level. Proceed to the upper level by the classic staircase with 3 side hallways, to access three more bedrooms with walk in closets, a three pc bath, and featuring primary bedroom ensuite with jetted bath and show and walk out balcony overlooking the Maitland Valley. Generac back up generator with full house capacity. Also contained on this 4.5 acre property is a one car detached garage, 60' x 40' Quanset building with concrete floor and electricity, and a 2400 sq. ft. barn with full second floor hay loft storage area. Truly a rare opportunity to own a piece of Huron County history. (id:51300)
K.j. Talbot Realty Inc Brokerage
228 Ridley Crescent
Southgate, Ontario
Welcome to your charming semi-detached home nestled in the heart of Southgate. This delightful residence boasts three spacious bedrooms and three pristine washrooms, perfect for accommodating your family's needs. As you step inside, you'll be greeted by a warm and inviting ambiance, with ample natural light illuminating the open-concept living spaces. The modern kitchen is a chef's delight, featuring sleek appliances, ample cabinet space. The cozy living area offers the ideal setting for relaxing evenings or lively gatherings. Upstairs, you'll find a serene master suite complete with a private ensuite washroom, providing a peaceful retreat after a long day. Two additional bedrooms offer versatility and comfort, ideal for children, guests, or a home office. Outside, the backyard oasis awaits, offering plenty of room for outdoor activities, gardening, or simply soaking up the sun, With its prime location, this home provides easy access to local amenities. **** EXTRAS **** ensuring a convenient and fulfilling lifestyle for you and your loved ones. Don't miss out on this wonderful opportunity to make this house your home. Schedule your showing today! Fridge, stove, washer & dryer, dishwasher. (id:51300)
Royal LePage Signature Realty
224694 Southgate 22 Road
Southgate, Ontario
This 4 Bedrooms spacious home is located in the rural area of Dundalk. Home sits on 2 acres of clear land, and is circulated with a beautiful view of forestry and open land that can also be admired by lounging in the large pool sitting by the backyard patio. **** EXTRAS **** Fridge, stove, dishwasher, washer & dryer (id:51300)
Homelife Top Star Realty Inc.
496217 10th Line
East Zorra-Tavistock, Ontario
7 1/2 Acre Property Minutes From Woodstock. 3 + 1 Bedroom Home Centrally Located Between Stratford, Kitchener, And London. The Property Boasts Beautiful Landscaping, Mature Trees, 2 Fresh Water Ponds With Waterfalls, And A Winding Laneway. The Home Features A Large Family Room With Cathedral Ceilings, A Wet Bar, And French Doors Leading Out To The Large Cedar Deck Overlooking The Pond. (id:51300)
Century 21 Landunion Realty Inc.
73083 Northridge Road
Bluewater, Ontario
Executive lakefront home north of Grand Bend at Northridge Subdivision. Custom built in 2009 with landscaped steps down to your private lakeside patio and sandy beaches of Lake Huron. Stunning curb appeal with the stone and stucco exterior and landscaped gardens with an expansive 15' x 45' composite deck overlooking the lake with glass railing system and lazy boy spa. Inside you have almost 3000 sqft of high end finishes and elegant living space designed to maximize lake views with 9' ceilings on the main floor. Step into the home and you are welcomed to the 3 level grand staircase with sprawling windows and views of the lake. Enjoy the main floor living space with gas fireplace and stone feature wall, built in speakers, pot lighting with hardwood flooring. Chefs style kitchen with built in double stoves, 6 burner gas range, warming drawer, microwave drawer, refrigerator and wine fridge. Tile heated floors with granite countertops and custom cabinetry. Mudroom with laundry units nicely built into the cabinetry and powder room off the kitchen with heated tile floors. Upstairs you have a spacious landing with 2 bedrooms and spa like bathroom. Master bedroom with private patio, large closet and views from your bed of the lake. Bathroom with double vanity, tile shower and soaker tub. Lower level features a family room with electric fireplace, laminate flooring, built in surround sound and large windows for natural light. Additional bedrooms in the lower level for family or guests as well as a bonus room for hobbies, workout room and more. The lower level also includes a full bathroom and lots of storage space. Come enjoy life by the lake today! (id:51300)
RE/MAX Bluewater Realty Inc.
140 Glen Fiddish Road
West Grey, Ontario
Welcome to the close-knit community of Glenelg Estates, an enclave of luxury homes in the countryside. This large 4 bedroom 3 bathroom raised bungalow resides on a larger than 1 acre lot. Stepping inside the custom built home you're greeted by a large foyer with built in bench & double closet, leading to a sun-filled open concept living space with huge kitchen & island along with the living room and dining room plus walk-out to the private rear deck & yard. The bedrooms are generously sized with the king-sized primary having both a walk-in closet & ensuite 3pc bath. Main floor laundry room is very convenient. Downstairs, the family room is still above-grade with huge windows with a walk-out to the side yard, a 3rd full bathroom, along with the 4th bedroom, a very large storage room, and the furnace& mechanical room. Excellent location with access to Irish Lake, school-bus route, new public school(2025) & new Markdale Hospital, several golf courses, skiing, and more - only minutes away. **** EXTRAS **** Stainless steel: fridge, stove, dishwasher, microwave range hood. Clothing washer & dryer, All electric light fixtures, all existing window coverings, forced air high effeciency furnace, central air-conditioner (id:51300)
Royal LePage Terrequity Realty

