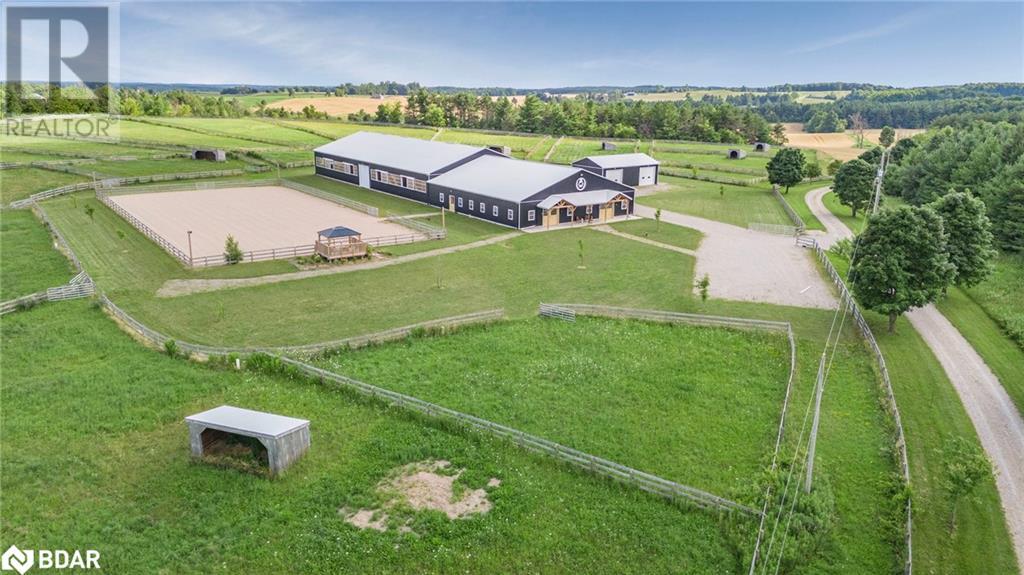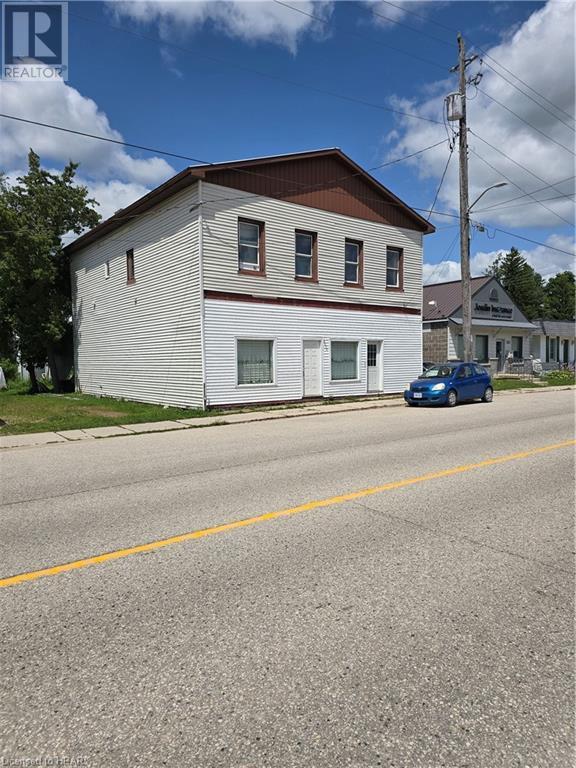Listings
5992 Eighth Line
Erin, Ontario
Nestled on 121 expansive acres in Erin Township, this remarkable equestrian property offers the epitome of luxury living and premier equestrian amenities. The property embodies a harmonious blend of sophisticated country living and optimal equestrian functionality. The meticulously maintained home boasting nearly 5000 sqft of living space. Comprising 3 bedrooms, 2 full bathrooms, and 2 half bathrooms, this residence offers comfort & elegance at every turn. The finished basement provides a seamless transition to the fenced backyard & heated pool, while a wrap-around deck affords breathtaking panoramic views of the rolling hills & landscaped yards. The equestrian facilities are second to none, epitomized by a 12-stall horse barn designed for both horse & rider convenience. With rubber mats, a wash stall, grooming stall, heated tack room, feed room, blanket room, hay storage, a heated viewing room & office, a 3-piece bathroom, as well as a separate well & septic system, the barn caters to every equine need with precision & care. Equine enthusiasts will also delight in the property's exceptional arenas. A 72 x 160 indoor arena provides year-round training & riding opportunities, while a 100 x 200 outdoor arena equipped with lighting & viewing stand ensures optimal conditions for outdoor activities in all seasons. The estate also features 6 triple paddocks, 5 individual paddocks, watering posts, & run-in sheds, all designed to accommodate the well-being & comfort of the horses. Additional notable features of this property include a 3-car garage along with a separate 2-car detached garage, a back-up generator, geothermal heating, & a host of other amenities that underscore the meticulous attention to detail that define this extraordinary property. Whether you are a seasoned equestrian professional or a discerning enthusiast seeking the finest in equestrian living, this property represents a rare opportunity to enjoy the pinnacle of country estate living. (id:51300)
RE/MAX Hallmark Chay Realty Brokerage
9928 Eric Street
Lambton Shores, Ontario
This generous .84 acre lot is tucked away within a secluded enclave known as Walden South. This is a fantastic location to build your custom dream home! Conveniently located between Port Franks and Grand Bend, a short drive gets you to shopping, restaurants, marinas, golf courses, wineries, breweries, hiking trails and so much more that this beautiful area has to offer. Another huge bonus of living in this area is the proximity to the beautiful Pinery Provincial Park. Purchase a year round pass to the Pinery and enjoy some of the best Lake Huron beaches, biking, hiking and cross country ski trails in the area. Natural gas, hydro, municipal water services and high speed internet are all available. Septic system is required. H.S.T is not applicable to the purchase of this beautiful building lot. (id:51300)
Exp Realty
31 Clarinda Street
Teeswater, Ontario
Nestled in the quaint town of Teeswater, this charming four-bedroom, three-bathroom home boasts numerous significant upgrades. The main floor features a bedroom, a versatile area that can be used as an office, main floor laundry, and an eat-in kitchen. Upstairs, you will find three additional bedrooms and a two-piece bath. Escape to the fenced-in private backyard, a paradise with plenty of space for activities. It offers the perfect setting for everyday living and special occasions. Imagine family dinners in the well-appointed kitchen, cozy evenings by the fire and summer barbecues enjoying your own little piece of paradise. A few upgrades include new shingles in 2020/2022, 14x20 ft deck 2019, new bathtub and surround tile 2021, new appliances 2024 and many more. This cozy home is eagerly awaiting its next family to create lasting memories. Book your personal showing today! (id:51300)
Keller Williams Realty Centres
5260 Line 36
Perth East, Ontario
You’ve dreamed about this place. A secret garden. Rooms to entertain, to create, to raise a family, to hide away. A place in the country that stands above in its rustic sophistication. Welcome to the beautiful grounds of 5260 Line 36, just minutes from the cultural heartbeat of Stratford ON. Privacy, tranquillity and birdsong for every season await you in this century farmhouse on one acre of pristine property surrounded by 99 acres of organic farmland. Enter the generous, country kitchen—the warm, heart of the home. Beyond, the wainscoted, two-windowed dining room adjacent to the kitchen has two walkouts, one to the rear veranda and one to the rear deck, both defined by their double 24-pane French doors. A third door leads to the sizable story-and-a-half gathering room with matching oversized doors to the courtyards. Originally built for storing wood for winter heating and cooking, the room is now a marvellous surprise. The first of 3 staircases leads to the nook-filled library on the second floor. Through the kitchen is the inviting great room with a soaring ceiling, a marble-framed fireplace and four large windows on three sides. French doors lead to the deck, patio and grounds. The second staircase finds the first of two entrances to the large primary suite which mirrors the great room below. A massive cherry cabinet lines the hall by the 4-piece bathroom done in a European style. A second door connects the bathroom with the library landing, where you gain entry to a well-lit office with two built-in desks and extensive shelving. Slightly beyond is another generous bedroom-turned-office. A third staircase brings you to yet another large bedroom with an expansive window facing south and another to the north with a view of the landscaped yard. Built-in closets frame the hallway towards a 3-piece bathroom and another large bedroom with inviting window seating. This is the Place in the Country you’ve dreamed of. It’s time to make it yours. (id:51300)
RE/MAX A-B Realty Ltd (Stfd) Brokerage
81 Todd Crescent
Southgate, Ontario
This stunning home exudes pride of ownership and retains the allure of brand-new construction. Enjoy a serene atmosphere away from the hustle and bustle of the city. Offering an affordable price point,this residence boasts a bright and airy ambiance with expansive windows and high ceilings. Stepoutside onto the deck, enclosed within a fully fenced yard. Additional features include an owned water softener and air conditioning unit. Ascend the stained hardwood stairs, accompanied by a window overlooking the staircase. The hot water tank is available for rental. This property presents the best value on the market, with a highly motivated seller. (id:51300)
RE/MAX Ultimate Realty Inc.
205 Watra Road
Southgate, Ontario
Welcome to 205 Watra Road, a meticulously maintained and beautifully appointed brick bungalow with a fully finished lower level on a landscaped 1.13 acre lot in a sought-after country estate subdivision. You'll feel at home as soon as you enter this charming well-loved home with its bright, open concept living/dining space, a cozy custom maple kitchen and plenty of windows framing gorgeous garden views. Also on the main floor are the primary suite with a walk-in closet and 3pc ensuite, 2 additional bedrooms, 4pc bathroom and a laundry room with enough space for a convenient office/homework area. The large lower level provides a generous open concept Family Room, additional bedroom, sauna, 2pc bathroom, roomy home office with garage access (all with in-floor heat) plus mechanical room, cold room & additional storage space. And then there's the fantastic, insulated 30x50 workshop (zoned to allow a cabinet making and assembly business) which boasts in-floor heat, its own bathroom and ventilation & dust control systems. Enjoy ample driveway parking space plus a 2 car garage and there's even enough room for your trailer and truck on the pad between the house and shop. This attractive country property truly has it all! Located just minutes from shopping, schools, a new daycare and other amenities in the charming towns of Durham, Mount Forest & Flesherton with close proximity to both Hwy 6 & 10 for easy access to larger centres when needed. Golf courses, hiking, cycling routes, skiing, snowshoeing and snowmobile trails are all nearby. Just over 1hr to Orangeville, Guelph, K-W & 1.5hrs to GTA. **** EXTRAS **** House has forced air propane heat + in-floor heat to lower level & workshop via outdoor wood furnace. New electric hot water tank installed Sept/24 (id:51300)
Forest Hill Real Estate Inc.
2 Doc Logheed Avenue
Southgate, Ontario
Immaculate, luxury 3-Bedroom, Never lived-in Fully Detached house in the Southgate Municipality of Dundalk, Grey County. Over 1900Sqft of living space, 9' smooth ceiling on main floor, with separate Living, dining and Family room, highly upgraded Kitchen with dedicated large breakfast area. A large Master Bedroom with 5- Pc Ensuite bath & Large W/I Closet, 2nd & 3rd Bedroom w/semi ensuite bath, Lots of upgrades including oak stairs. (id:51300)
Homelife/miracle Realty Ltd
103 Victoria Street E
Wingham, Ontario
This home was renovated in 2016-2017, including windows, doors, drywall, kitchen. bathroom, floors, shingles, garage & furnace. New 12' x 8' garden shed 2020. Close to downtown, schools, churches and hospital. A corner lot that features a main bedroom on main floor plus 3 bedrooms upstairs. A bathroom that had been upstairs converted to a storage room. A attached garage 22' x 12'. A small porch 12' x 6'.6. (id:51300)
Royal LePage Heartland Realty (Wingham) Brokerage
90 River Run Road
Drayton, Ontario
Welcome to your dream home where luxury meets comfort! This stunning property offers everything you need and more. As you step into the main floor, you are greeted by a welcoming foyer that seamlessly leads to a cozy office and the luxurious primary bedroom. The primary suite is a true retreat, featuring a spacious walk-in closet and a beautifully appointed 4-piece ensuite. The heart of the home lies in the open-concept living room, dining area, and kitchen. This space is perfect for both entertaining and everyday living, with ample natural light and a warm, inviting atmosphere. Conveniently located on this level is a laundry room and a 2-piece bathroom. Upstairs, you will find two additional bedrooms, each offering comfort and privacy, along with a modern 4-piece bathroom to cater to the needs of family and guests alike. The lower level has a large recreation room complete with a fireplace, a dedicated area with a pool table, and two more bedrooms. This floor also includes a 4-piece bathroom, two storage rooms, and a cold room, ensuring you have plenty of space for all your needs. Step outside to discover the enchanting backyard, a serene oasis featuring a hot tub and both upper and lower decks, perfect for relaxing or hosting outdoor gatherings. The property also includes a spacious two-car garage. Conveniently located near schools, shops, places of worship, and trails, this home is just 40 minutes from Kitchener and 25 minutes to Listowel. Experience the best of community charm and modern luxury – schedule your showing today! (id:51300)
Royal LePage Don Hamilton Real Estate Brokerage (Listowel)
2054 Victoria St
Gorrie, Ontario
This property offers a 2 bedroom apartment on the main level and a 3 bedroom upstairs. On the back you will find a large 24' x 24' storage addition to hold your stuff. Can be purchase with 2056 Victoria St right beside it. (id:51300)
RE/MAX Midwestern Realty Inc. Brokerage
2054 Victoria St
Gorrie, Ontario
This property offers a 2 bedroom apartment on the main level and a 3 bedroom upstairs. On the back you will find a large 24' x 24' storage addition to hold your stuff. Can be purchase with 2056 Victoria St right beside it. (id:51300)
RE/MAX Midwestern Realty Inc. Brokerage
82084 Lucknow Line
Ashfield-Colborne-Wawanosh, Ontario
Are you looking for an affordable industrial space? This 2-storey building is located close to Goderich and could serve as a great storage building, workshop, or for your intended purpose. Located on a paved road with hydro and a 200 amp service. Don’t miss your chance to view this property! (id:51300)
Royal LePage Heartland Realty (Clinton) Brokerage












