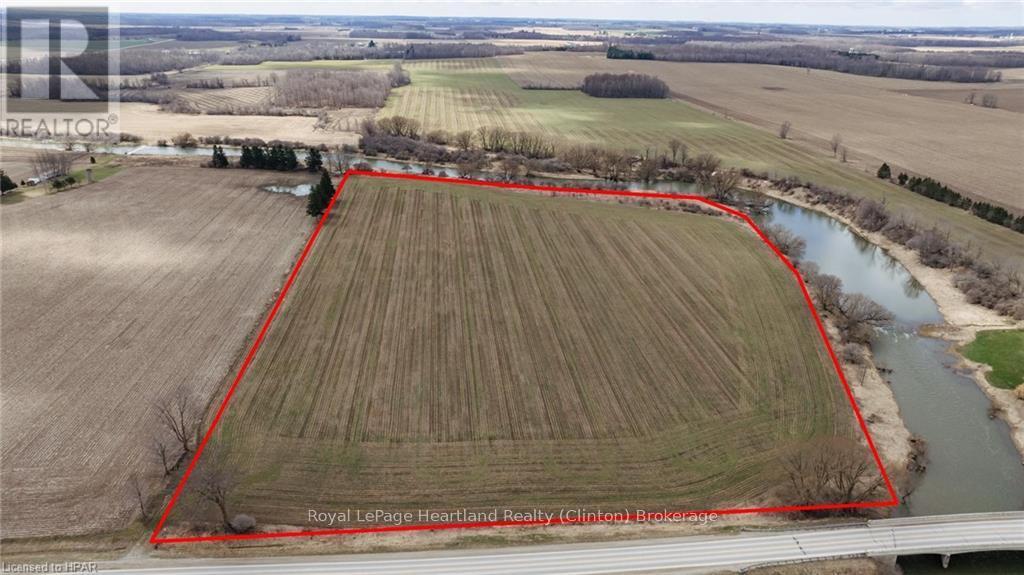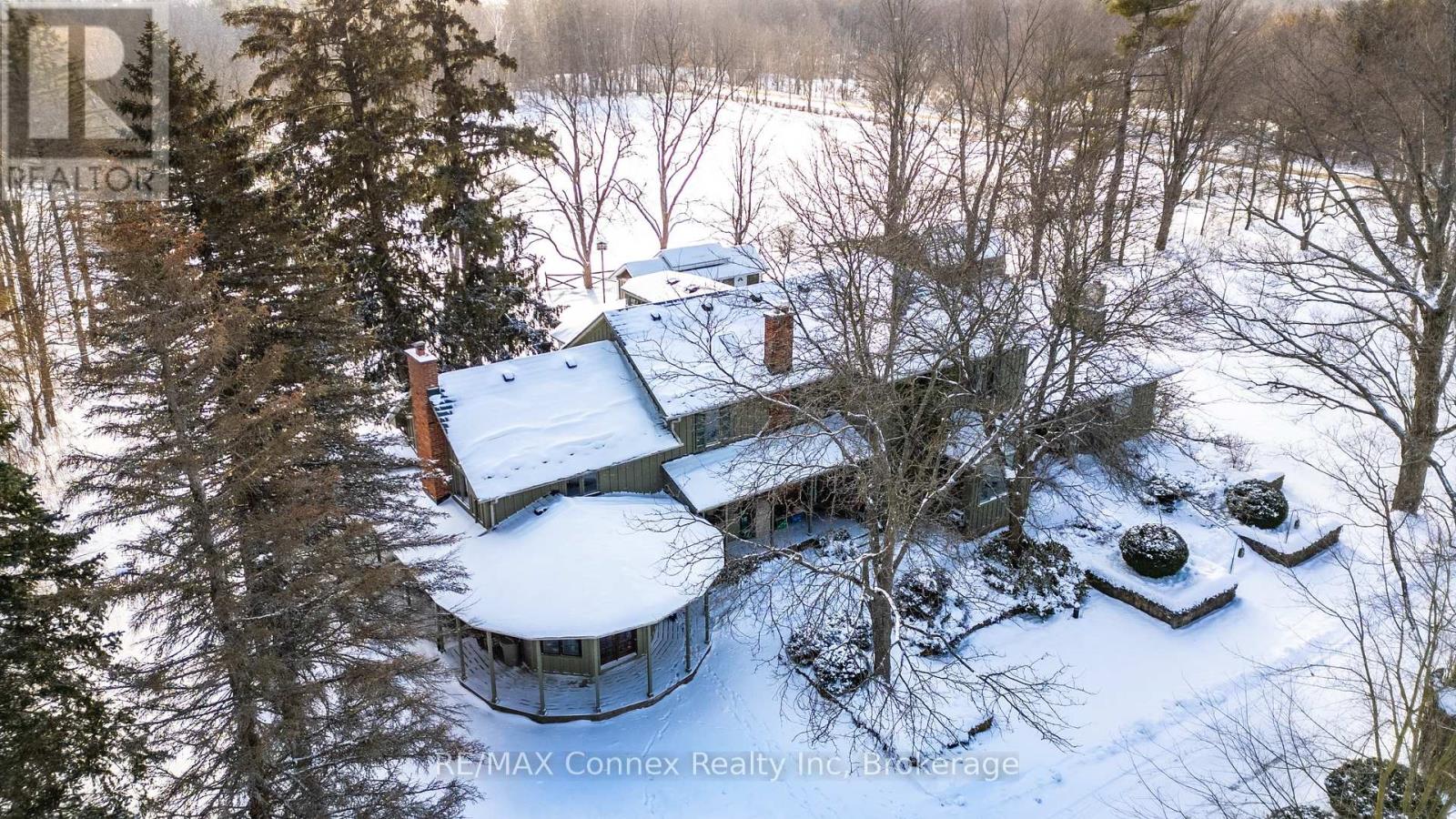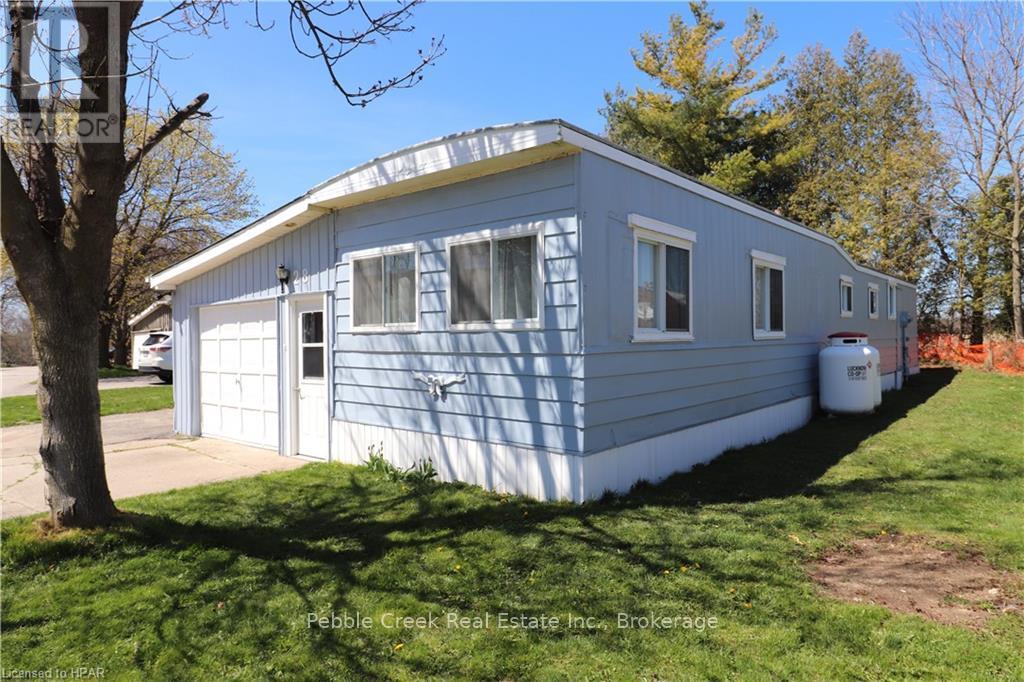Listings
111 Huron Road
Perth South, Ontario
Modern. Industrial. Minimalist. No matter how you might describe it, you will not have experienced another home like this before. Formerly the Sebringville District Fire Hall, this is adaptive reuse architecture at its best. Natural light streams into the open-concept living space through sixty (60!) clerestory windows. Airy 12 ft ceilings & fresh gallery white walls are the perfect place to showcase your growing art collection or your own works of art. Polished concrete floors warmed with in-floor heat will be appreciated as fall gives way to winter. Stainless steel countertops, a Viking gas stove, custom cabinets & a huge island anchor the kitchen. The three bedrooms are unique too, including a private primary bedroom & ensuite tucked behind an over-sized sliding steel door. Cosy up in the family room with a fire in the wood stove while taking in the view of the backyard & its towering pine trees. The 836 sq ft garage would make for an excellent studio space, home gym or the perfect spot for an extra special car or two. Outside, the concrete driveway & linear landscaping enhances the strong exterior look of the building. When it comes to location, the friendly community of Sebringville is just 4 minutes from Stratford’s west end amenities & 7 minutes to Stratford’s dynamic shops, hip restaurants & renowned theatres. Take this rare opportunity to make the old Sebringville District Fire Hall your new one-of-a-kind home! (id:51300)
Home And Company Real Estate Corp Brokerage
40885 Morris Rd
Morris-Turnberry, Ontario
Encompassing 24 acres, this prime property is nestled along the picturesque Maitland River, offering a once in a lifetime opportunity for a discerning buyer seeking their dream property. The site bordered by the Maitland River on two sides, provides a serene and tranquil setting with natural beauty at every turn. With 19 workable acres, this parcel offers a significant amount of space for various development projects or personal endeavors. One of the key advantages of this property is its access to modern amenities. Natural gas, hydro service, and fibre optics are all available nearby, ensuring that residents can enjoy the conveniences of modern life with ease. The paved road provides a smooth and accessible connection to nearby hospitals, grocery stores, and restaurants, catering to the needs of those seeking a comfortable and practical living environment. In addition to its convenient location, this property offers a unique opportunity for onsite fishing in the expansive and scenic Maitland River. As a potential buyer explores the property, they will be captivated by the stunning natural beauty that surrounds them. The Maitland River's winding path and lush waterside vegetation create a serene backdrop for any project or personal endeavor. The opportunity to build a dream home or business in such a breathtaking setting is truly a once in a lifetime opportunity. In conclusion, this 24-acre property along the Maitland River is an exceptional find for the discerning buyer. With a mix of natural beauty, modern amenities, and convenient location, this site offers a unique blend of practicality and aesthetic appeal. Whether seeking a place to build a dream home or establish a thriving business, this prime property is sure to meet the needs of even the most demanding buyer. Don't miss out on this rare opportunity to own a piece of paradise. (id:51300)
Royal LePage Heartland Realty
13233 Fifth Line
Milton, Ontario
Unique, eclectic and enriched with the natural beauty of the rolling landscape and an abundance of history, this country estate reveals itself in a series of wonderful surprises. A picturesque 150 acres with a 4867 square foot, two storey beautifully proportioned home, it also features two log cabins, an in-ground pool & spa, pond, apple orchard, barn with horse stalls, large drive shed w extensive workshop and one of Ontario's few existing stone silos converted into an artist's studio. Join us for a walk down the tree lined laneway. The property encompasses acres of mature bush and managed reforestation, wetlands, walking trails, 40 acres of arable land and a seven-acre revenue-producing solar panel installation. This historical family estate has been lovingly cared for by three families since 1896. The house combines heritage with sustainability. You would be the fourth to take over the stewardship of this amazing heritage through to the next chapter. **** EXTRAS **** 20 minutes to HWY 401 & Town of Milton; 20 minutes to Guelph; 10 minutes to Acton & Rockwood. When putting in your GPS make sure to put 13233 fifth line Nassagaweya, Milton (id:51300)
RE/MAX Connex Realty Inc.
213 Queen Street S
West Grey, Ontario
This solid three bedroom / two bath raised bungalow features bright main floor living with an updated kitchen, while the lower level offers a huge rec. room space, workshop area and loads of storage. Rounding out the package, this home has\r\na new furnace and AC, some great landscaping and is close to all amenities. If a solid family home is on the wish list, this might just be the one for you! (id:51300)
Exp Realty
13233 Fifth Line
Milton, Ontario
Welcome to Glencairn Farm. Unique, enchanting and enriched with the natural beauty of the rolling landscape and an abundance of history, this country estate reveals itself in a series of wonderful surprises. The property is not only a picturesque 150 Acres with a 4867 square foot, two-storey beautifully proportioned home, it also features two mid-nineteenth-century log cabins, an in-ground pool with a private pool house, with sauna, pond, apple orchard, barn with horse stalls and hay loft, large drive shed with extensive workshop and one of Ontario's few existing stone silos converted into an artist's studio with a deck overlooking raised gardens and a stunning view of the farm. You and your family will live on your own retreat. Join us for a walk down the majestic tree-lined laneway and open your eyes to the wonder that befalls you. The house has 4+1 bedrooms including a full guest suite with bed and sitting room and a 3pc bathroom. In the finished basement you will relax in the movie theatre and games room. The generous office space is full of light. The property encompasses aces of mature bush and managed reforestation, wetlands, walking trails, 40 acres of arable land and a seven-acre revenue producing solar panel installation. This historical family estate has been lovingly cared for by three families since 1896 when the settlers built a new house on the present site. Over the decades the house has been expanded and modernized, combining heritage with sustainability. (id:51300)
RE/MAX Connex Realty Inc
Lot 3 Farrell Drive
Kincardine, Ontario
PRIME VACANT INDUSTRIAL LOT AT THE BRUCE ENERGY CENTRE. This lot is ready for your development. Strategically and conveniently located at this well-established industrial hub adjacent to Bruce Power. Water, Sewer, Hydro and Natural gas at lot line. This lot can be subdivided based on you specific requirements and providing flexibility in your development plans. The Build-to-Suit option is available for long term lease needs and will be tailored to your business operation, maximize efficiency and productivity. Contact your agent today to get in touch with us for further discussion on your requirements and explore the possibilities. (id:51300)
RE/MAX Land Exchange Ltd
Lot 2 Farrell Drive
Kincardine, Ontario
PRIME VACANT INDUSTRIAL LOT AT THE BRUCE ENERGY CENTRE. This lot is ready for your development. Strategically and conveniently located at this well-established industrial hub adjacent to Bruce Power. Water, Sewer, Hydro and Natural gas at lot line. This lot can be subdivided based on you specific requirements and providing flexibility in your development plans. The Build-to-Suit option is available for long term lease needs and will be tailored to your business operation, maximize efficiency and productivity. Contact your agent today to get in touch with us for further discussion on your requirements and explore the possibilities. (id:51300)
RE/MAX Land Exchange Ltd
28 Sutton Drive
Ashfield-Colborne-Wawanosh, Ontario
Welcome to The Village! Attractive mobile home with several additions including attached garage and workshop, located just minutes north of Goderich in Huron Haven! This well maintained home is bright and cheery and has seen numerous renovations including replacement windows, paint and flooring. There is also a newer water heater and propane furnace. Features include a spacious eat-in kitchen with an abundance of cabinets and updated pot lighting in the ceiling, large dining/living room, a cozy den, 2 bedrooms and a bathroom with jet tub and laundry. Outside, there’s paved parking for 2 vehicles, and a walkway leading to a covered deck, spacious open deck and workshop access. This is a wonderful opportunity to own your own home in a quaint land lease community with new rec center and pool, close to shopping, golf courses and the shores of Lake Huron! Bonus – double-wide fridge, stove and washer/dryer included! Call your REALTOR® today for a private viewing! (id:51300)
Pebble Creek Real Estate Inc.
23 Collingwood Street
Grey Highlands, Ontario
A little bit of everything, that's what this business has. Nestled in the heart of our vibrant community since 1975, this beloved variety store presents an exceptional opportunity for those looking to step into a profitable, well-established business. A true staple of the community, it has flourished through decades of dedicated service, becoming a go-to spot for locals and visitors alike. Demonstrated consistent profitability with a loyal customer base, ensuring a smooth transition for the new owner. Fully equipped and operational from day one, with all fixtures included in the sale. Conveniently located in a bustling area, just a block from Highway 10, ensuring high foot traffic and visibility. Renowned for its friendly atmosphere and an impressive selection of products, from everyday essentials to unique finds. With over 45 years in business, its long-standing reputation is a testament to its resilience and adaptability. This is more than just a business; it's a chance to continue a legacy cherished by the community. Ideal for an entrepreneur passionate about maintaining the warm, welcoming charm that has defined this store for generations. Embrace the opportunity to own a piece of local history and lead it into a bright future. (id:51300)
Century 21 In-Studio Realty Inc.
124 Haylock Avenue
Centre Wellington, Ontario
LIMITED TIME PROMOTION: $75,000 in FREE Design Dollars + FREE Hardwood Stairs from Main to Second Floor* Discover the epitome of customizable living in this preconstruction 2-storey home by Granite Homes, located in Elora's South River community. This 38' Anderson model, with 2,362sq ft., offers 3-4 beds and 2.5 baths. Choose between Elevation A with exterior brick and siding or Elevation B with exterior stone and siding. Enjoy 9 ft ceilings on the main floor, a walk-in pantry, second floor laundry, and the option for either a loft or 4th bedroom. Nestled in the heart of Elora, a town renowned for its impressive architecture and surrounded by nature's beauty, this property seamlessly combines modern amenities with timeless elegance. Embrace the charm of Elora and customize this exceptional home to make it uniquely yours. Contact us today to schedule a tour of our Model Home 133 South River Rd. (Follow Signs to Model) or to speak with a Sales Representative.*Promotion includes HST. Hardwood stairs are level 1 from the main floor to second floor. Prices and Promotions are subject to change without notice. Please see Sales Professional for details. E. & O. E. (id:51300)
Keller Williams Home Group Realty
14 Davis Street
Centre Wellington, Ontario
LIMITED TIME PROMOTION: $75,000 in FREE Design Dollars + FREE Hardwood Stairs from Main to Second Floor* Unlock the potential of personalized luxury in this pre-construction bungaloft home, nestled in Elora's South River community by Granite Homes. This 50' Waterford model boasts 2,604sq ft of carefully designed living space, offering 3-4 bedrooms and 2.5 baths to accommodate your lifestyle seamlessly. Choose between Elevation A with exterior brick and siding or Elevation B with exterior stone and siding. Revel in the thoughtfully planned features, including 9ft ceilings, a first floor primary bedroom, a main floor office/bonus room, a main floor laundry, an open concept living space, and a walk-in pantry. Choose the second floor family room or convert it into a 4th bedroom upstairs, tailoring the space to your unique needs. Embrace the opportunity to customize your dream home in South River, a community that encapsulates small-town charm and offers the comforts of modern living. Don't miss your chance to make this exceptional home uniquely yours. Contact us today to explore the endless possibilities and secure your spot in this exclusive community. DISCLAIMER - Interior photos are not of the actual home, only to be used as reference. Contact us today to schedule a tour of our Model Home 133 South River Rd. (Follow Signs to Model) or to speak with a Sales Representative. Promotion includes HST. Hardwood stairs are level 1 from the main floor to second floor. Prices and Promotions are subject to change without notice. Please see Sales Professional for details. E. & O. E. (id:51300)
Keller Williams Home Group Realty
351 Foster Street
Wellington North, Ontario
This 24,000 SF warehouse includes approximately 2,500 SF of office space and is available for occupancy mid November 2024. Heating is provided by a variety of natural gas fueled heating systems. There is both a 220V single phase and a 600V three phase electrical service. Interior ceiling height varies between 10' 11"" and 13+ ft.. There is one drive in bay with an overhead door as well as one loading dock equipped with a dock leveler. Building is equipped with a fire sprinkler system. (id:51300)
Coldwell Banker Win Realty












