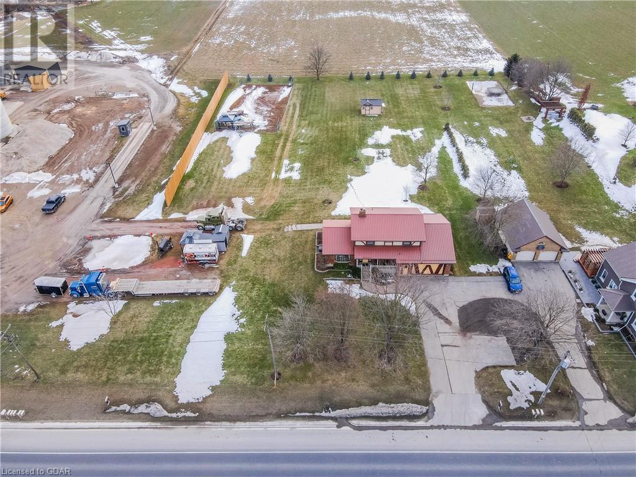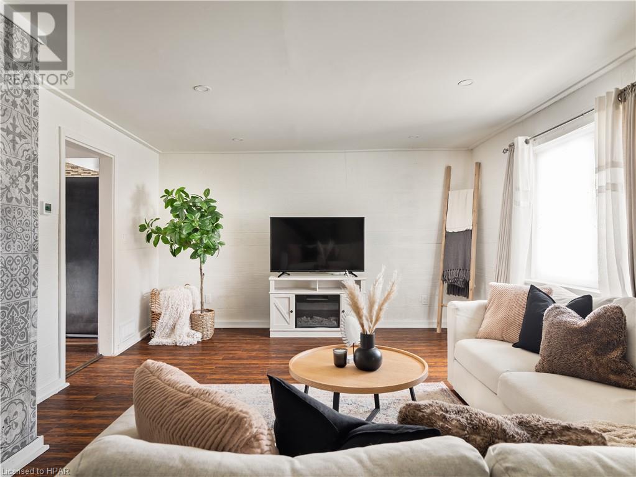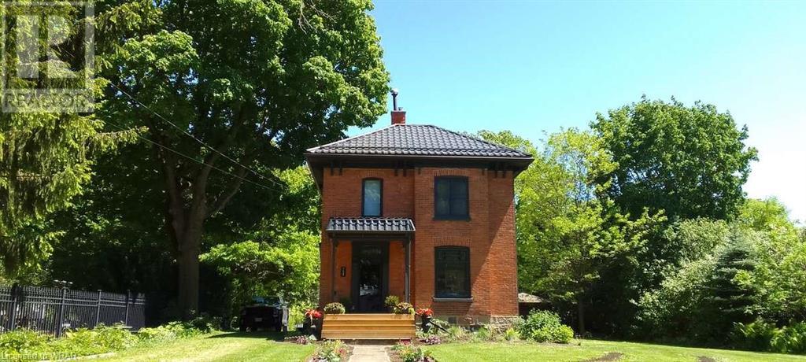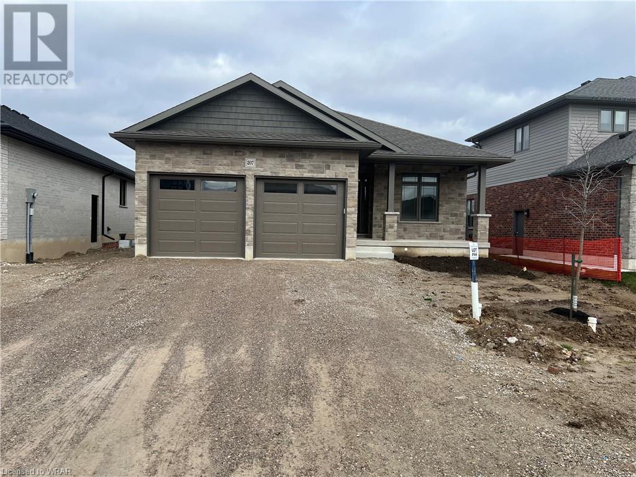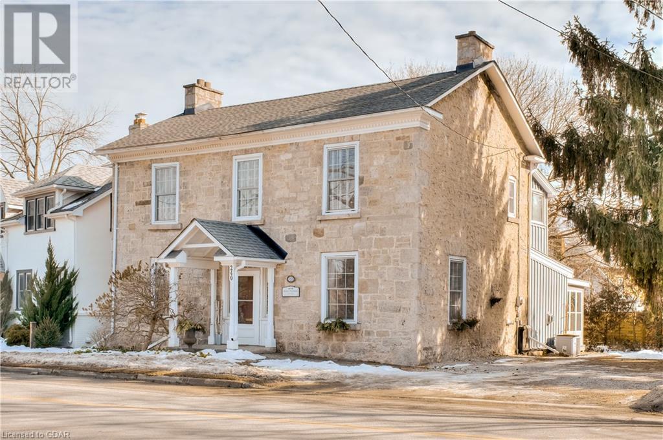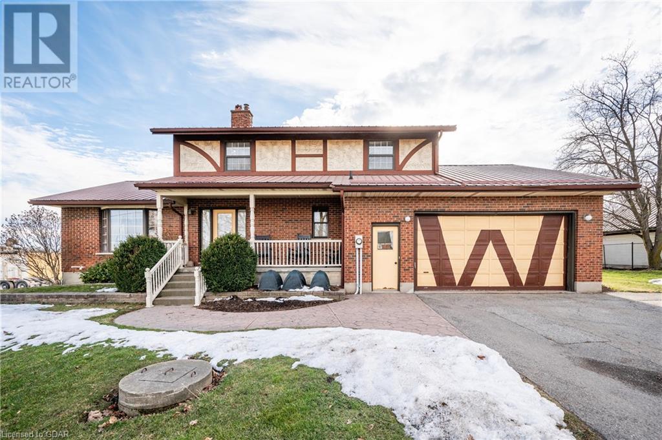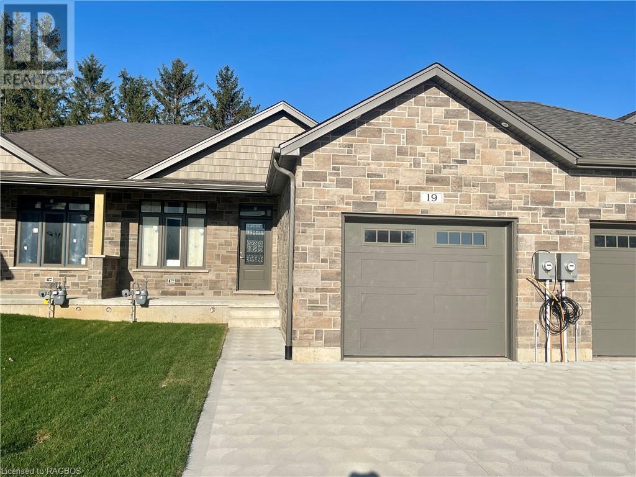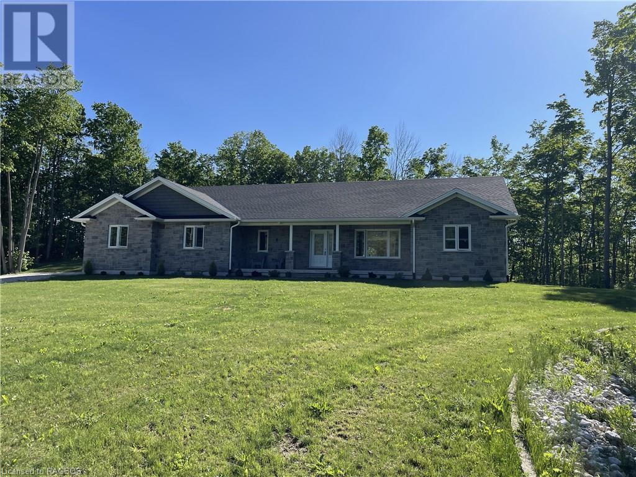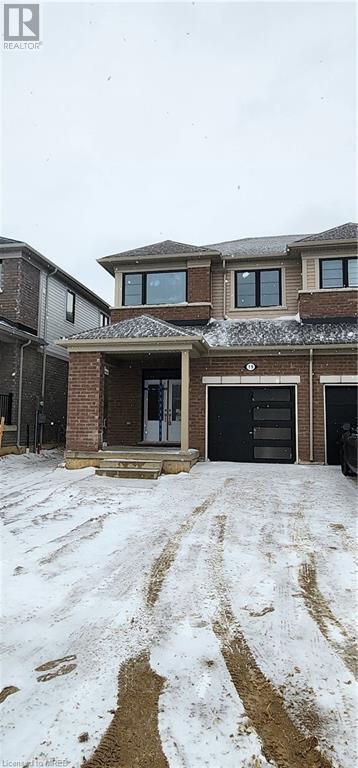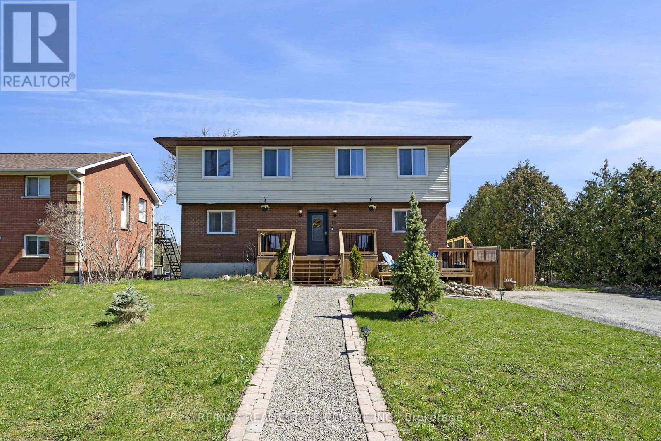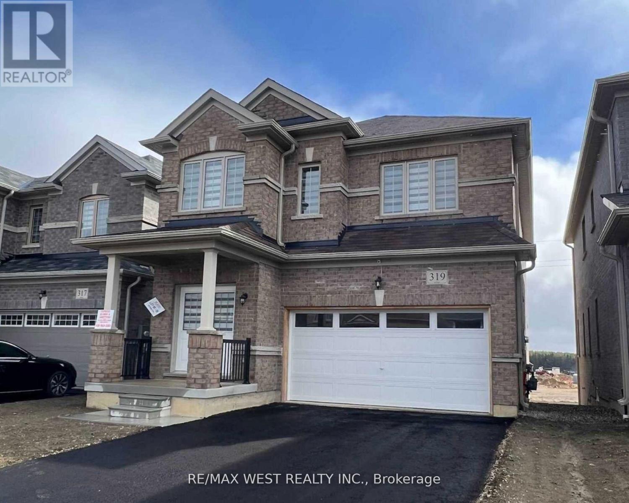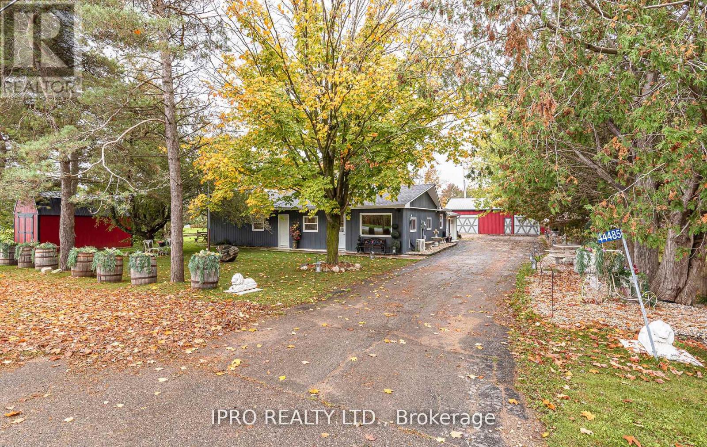Listings
7214 Line 86
Wallenstein, Ontario
High Visibility Settlement Commercial Property. Flat, dry, property in slow speed zone of Wallenstein with multiple uses. (id:51300)
Keller Williams Home Group Realty
310 Barber Avenue N
Listowel, Ontario
Main floor living!!! This delightful 4-bedroom, 2-bathroom home offers the perfect blend of comfort and convenience. As you step inside, you'll be greeted by a cozy living space that seamlessly flows into a spacious kitchen and dining area – an ideal setting for family gatherings and entertaining. With laundry conveniently located on the main floor, household chores become a breeze. Embrace the joys of summer with family and friends on the sizeable deck, newly built in 2022. When the weather takes a turn or raindrops start to fall, retreat to the converted shed, now transformed into an entertainment haven. Convenience is at your fingertips with just a mere 2-minute stroll to downtown, providing easy access to the town's amenities. This home has been lovingly cared for, boasting notable updates including a main floor bathroom renovation in 2023, furnace replaced in 2020, a new water heater in 2021, and shingles replaced in 2020. Don't let this opportunity slip away – make this home your own and schedule a showing today! (id:51300)
Exp Realty
759 Turnberry Street
Brussels, Ontario
For more information, please click on Brochure button below. 3 bed, 2 bath century home on almost an acre with a fenced and gated lot. It has a 40x30 stable that has been converted to a garage at the rear of the property. Scroll through the pics to see the undeniable character of the home and grounds. We could tell you about the oak wooden floors and solid cupboards, the unique blue pearl granite countertops, or the extensive renovations that have been done, but what's not shown in the pictures, is the opportunity to become a resident in the town of Brussels. When we moved to Brussels, we were met with a warm welcome that we came to realize is customary for all new residents. Quickly neighbors became family. The lifestyle here is quiet and removed from the high speed of the city, yet there are many amenities and programs within the community to keep you busy. The arena, pool parks and ball diamonds are very close by. Ball hockey in the street and basketball are always a go on our back street. Brussels is a great place to raise a family. Fishing is a big hit at the dam and you never have to worry about your kids biking around and staying out until the street lights come on. The privacy of this property allows you to relax and enjoy the peace of small town living. A fantastic backyard with mature gardens will have you spending your time outside in the pavilion, even on rainy days. As well, the stable provides you with hundreds of different opportunities, from garage space to storage or even a space to grow a home business or make another home for guests! Located 30 min from the sandy shores of lake Huron, 1 hour to Stratford and London, and 45 min to Waterloo. Be sure to see what is all included!! (id:51300)
Easy List Realty
207 Arden Crescent Crescent Unit# Upper Level
Mitchell, Ontario
This gorgeous, spacious house in Mitchell. It is an executive rental unit that is ready for Lease. Offering 3 bedrooms 2.5 bathrooms, Main Floor laundry and a large open main floor plan complete with entertainers kitchen with a massive island, mud room main floor and much more. Plenty of upgrades into this new home (id:51300)
Royal LePage Wolle Realty
240 Union Street W
Fergus, Ontario
Introducing 240 Union Street West, a remarkable heritage home nestled in the heart of Downtown Fergus. This distinguished residence stands as a testament to Georgian architectural elegance, boasting timeless charm and historical significance. Built in 1868, this two-storey, single detached house showcases impeccable craftsmanship with its cut limestone broken course walls, medium gable roof adorned with a double chimney of stone at each side, and meticulously preserved original features. So, lets step inside and be greeted by the allure of a bygone era with the main entrance, centered at the front facade. The interior exudes warmth and character, with a total floor area above grade spanning 2,523 square feet, distributed across the first and second levels. This heritage home boasts two primary formal rooms on the main level set for formal dining and entertaining with the charm of a real wood burning fireplace and built-in cabinetry. From the original walls of the home, the extension offers the large kitchen with breakfast bar, separate dining, and a bonus entertainment room with natural gas fireplace. And from the kitchen, you have walkout access the backyard and the enclosed 3-season porch. As we take the original staircase to the second level, we have three bedrooms, plus office, including a very large primary bedroom with sunroom, and one full bath, offering comfortable and functional living spaces. Situated in Downtown Fergus, residents enjoy unparalleled walkability to an array of amenities, including charming shops, dining options, and cultural attractions. Tennis enthusiasts will appreciate the convenience of having tennis courts directly across the street, while nature enthusiasts can explore the scenic beauty of the nearby river. For those looking to immerse themselves in a home with the ambiance of yesteryears while enjoying modern comforts seamlessly integrated throughout the home, this should be a consideration. (id:51300)
Chestnut Park Realty (Southwestern Ontario) Ltd
7218 Line 86
Wallenstein, Ontario
Meticulously maintained four bedroom home with two full baths, an over-sized double garage, a walkout basement, an updated kitchen, all on a large lot in a small-town! What's not to love? Enter via the stamped concrete walkway and front covered porch into the spacious hallway graced by a custom oak stairway. Main floor includes a bright family room, pot lights, country-sized kitchen, full bath, main floor bedroom, and main floor laundry. A back deck graces the back of the house. Upstairs enjoy three good sized bedrooms with generous closets and another full bathroom. The basement is partially finished with an oak-clad recreation room with walk-out to the side yard. The double-wide-plus garage also has a small workshop area and the pantry/cold storage area is large enough for a year's worth of canning for a hungry family. Updates include a 2015 Steel Roof, 2018 Furnace and A/C, and a 2024 Pressure Tank. (id:51300)
Keller Williams Home Group Realty
19 Nyah Court
Tiverton, Ontario
1175 Sqft Freehold townhome featuring an open concept kitchen, dining, living room with gas fireplace; walkout to partially covered 12 x 11'2 deck; primary bedroom with 4pc ensuite and walk-in closet, laundry / 2pc powder room and an office. The walkout basement is finished and includes a family room, 3pc bath, bedroom, den and storage / utility room. HST is included in the list price provide the Buyer qualifies for the rebate and assigns it to the Builder on closing. Interior colour selections maybe available for those that act early. Exterior will feature a sodded yard. Standard interior features include 9ft ceilings, hardwood and ceramic throughout the main floor, and Quartz counter tops in the kitchen. Prices are subject to change without notice. (id:51300)
RE/MAX Land Exchange Ltd Brokerage (Pe)
105 Forest Creek Trail
West Grey, Ontario
This impressive new home on a 2 acre lot in a preferred neighbourhood is a must see! Set on a rural estate lot, this stone bungalow shines with an abundance of natural light. Hardwood floors grace the open concept living area. The kitchen is both lovely and practical, with lots of counter space and storage, built-in appliances and a generous island. The living room features a fireplace and large front window overlooking the lawn. In the privacy of a back corner, the spacious primary bedroom is enhanced by a four piece ensuite and large walk-in closet. On the other side of the home you will find 2 more generous sized bedrooms and another four piece bath. To top of the efficiency of this home, the laundry is tucked behind the stairs to the basement. Two covered porches lead to the yard which is sheltered on all sides by trees. Downstairs is yet to be finished but has a roughed in bath, is fully insulated, and has a ton of potential. A second set of stairs leads to the basement from the huge three-bay garage which is lined with Trusscore, is very bright and has included built-in workbench/tool boxes. A well-built home with 2”x6” walls and Fir plywood on the complete exterior. Forced air system with the heat pump providing heating and cooling and a propane furnace as a secondary source if needed. An electric car charging port, fibre optic internet, an installed standby generator, and a 10'x16' shed with a roll up door. A delightful country property for your family in a great area right at Boyd Lake. (id:51300)
Exp Realty
19 Gauley Drive
Fergus, Ontario
Stunning very bright, light-filled 3 bedroom Semi in North Fergus. This home with a highly functional layout offers well well-designed space to reside with your family including a great room with a fireplace. Three good size bedrooms add up to your daily comfort and the master bedroom boasts an Ensuite bathroom and walk-in closet. (id:51300)
Century 21 Green Realty Inc
13 Main Street
Erin, Ontario
Oh, the space, inside and out! Sitting on almost half an acre is this 5-bedroom, 4-bathroom family home. Main floor is bright and cheery with a huge kitchen, living and dining room, plus a main floor office. Upstairs sleeps the whole family! Yes, all 5 bedrooms are up there, and 2 of the bathrooms! The huge yard just keeps on going. Decks in front and back and a handy side door for the dogs to run in and out. This wonderful Main St location is walking distance to everything in Erin, yet at the South end so a quick commute to the GTA. Lots of parking and possibility of zoning change if approved. 13 might just have become your lucky number! **** EXTRAS **** Vinyl Flooring in Foyer & Laundry (2024), Front Deck (2023), AC (2022), Tankless HW on Demand (2022), Laminate Flooring Main & 2nd Floor (2022), Water Softener (2021), Furnace (2019), Roof (2018), Windows (2016), Back Deck (2016) (id:51300)
RE/MAX Real Estate Centre Inc.
319 Ridley Crescent
Southgate, Ontario
Welcome To Your Spacious Retreat Nestled In The Heart of A Serene Neighborhood! This Charming4-Bedroom Detached Home Offers The Perfect Blend Of Comfort, Style, & Functionality. As You Step Inside, You're Greeted By A Warm Ambiance & Ample Natural Light That Floods Through Large Windows, Illuminating The Inviting living spaces. The Open-concept Layout Seamlessly Connects The Living Room, Dining Area, & Kitchen, Creating An Ideal Setting For Both Relaxation & Entertainment. The Well-appointed Kitchen Boasts Modern Appliances, Sleek Countertops, & Plenty Of Cabinet Space. Upstairs, You'll Find Four Generously Sized Bedrooms, Each Offering A Peaceful Retreat For Rest &Relaxation. The Primary Suite Features A Luxurious Ensuite Bathroom & A Spacious Walk-in Closet. Schedule A Viewing Today & Experience The Joys Of Gracious Living In This Wonderful Community! **** EXTRAS **** All Electrical Light Fixtures, Fridge, Stove, Clothes Washer and Dryer. Tenant Responsible ForUtilities (Water, Hydro, Hydro) Lawn Care & Snow Removal. Hot Water Tank Is A Rental. (id:51300)
RE/MAX West Realty Inc.
44485 Brandon Road
Huron East, Ontario
If you're looking to settle down in a place refelcting small town charm, this is a must see bungalow perfect for families and empty nesters. Enjoy open concept living overlooking a beautiful view. Enjoy new add ons (2022) POOL, HOT TUB, CABANAS along with FULL RENOS completed in 2021 which include ROOF/SIDING/WINDOWS/IN-FLOOR HEATING/ KITCHEN. This spacious 4b, 2b has exceptional curb appeal with a captivating large lot. A 32'x40' WORKSHOP W/60 AMP HYDRO. BEAUTIFUL driveway providing lots of parking. Short drive to Listowel & Brussels. Book your showing today! **** EXTRAS **** SS fridge, SS stove, microwave, dishwasher, washer, dryer, all ELFS (excluding workshop) & win covs (id:51300)
Ipro Realty Ltd.

