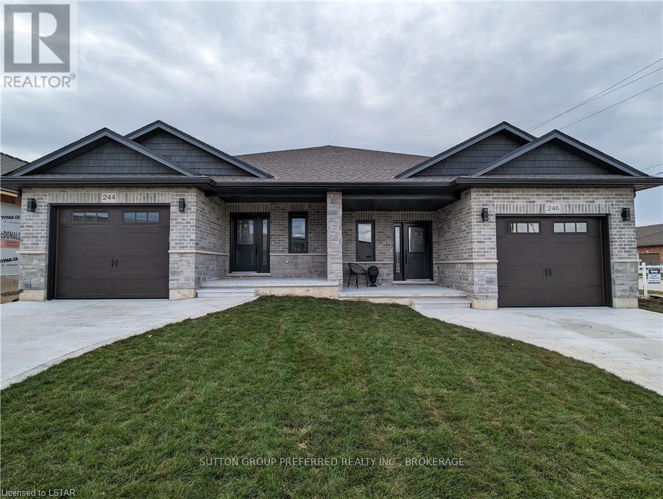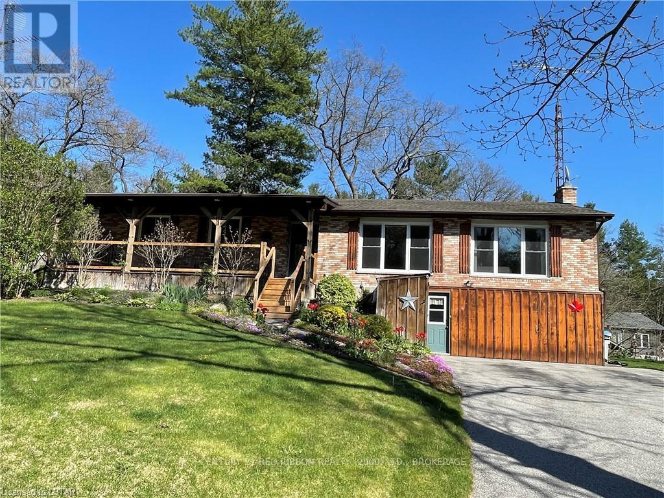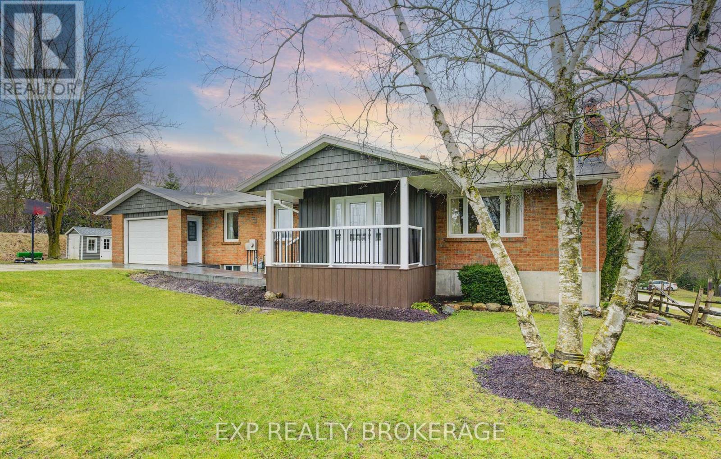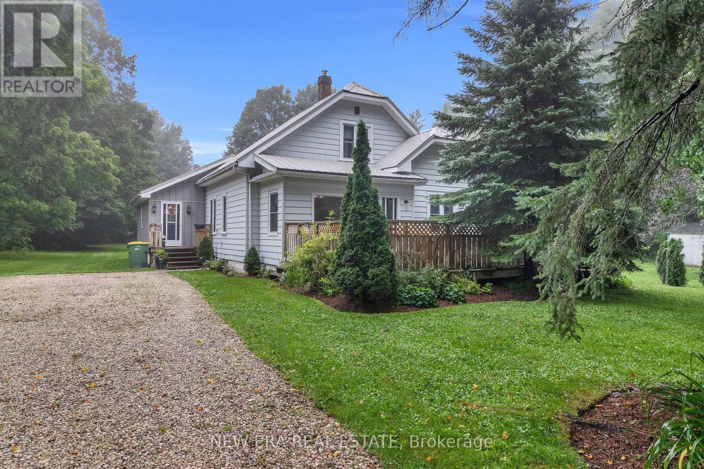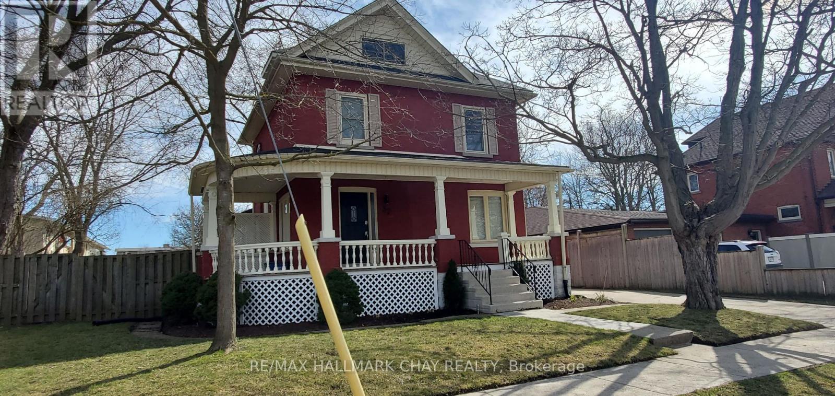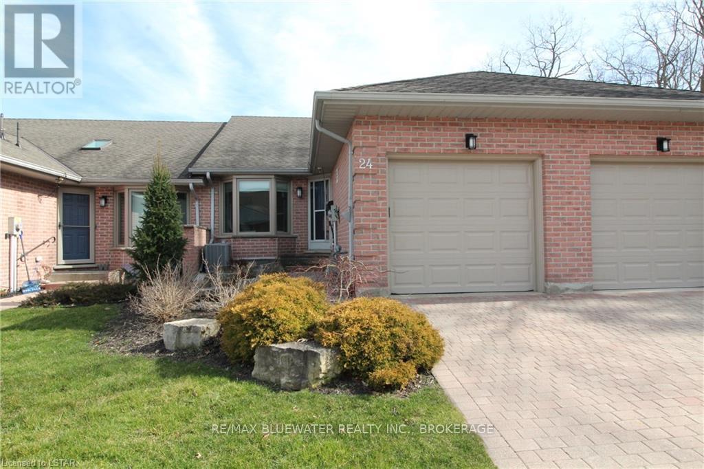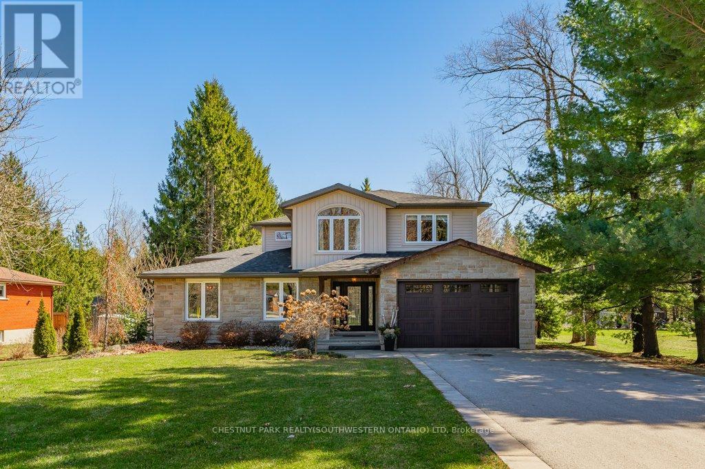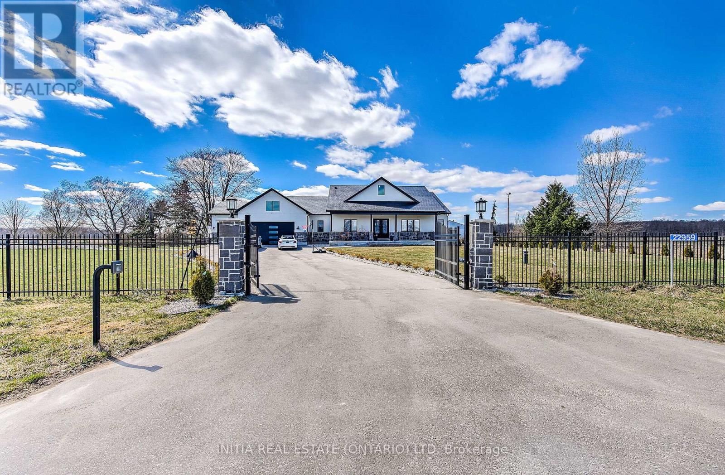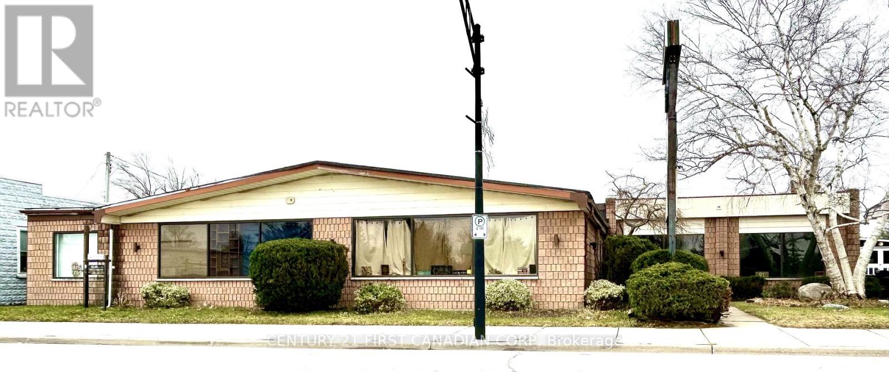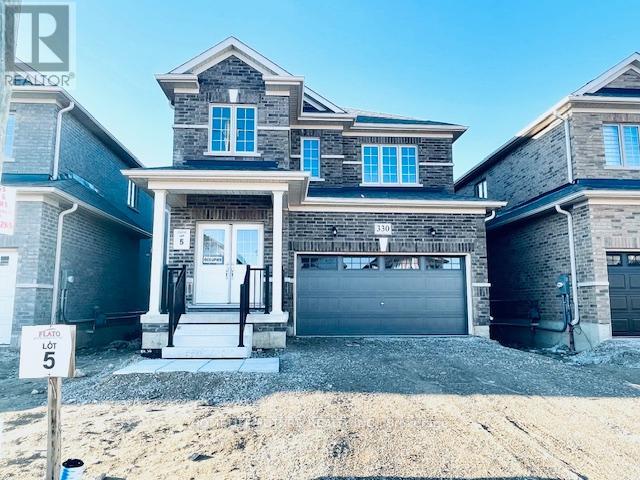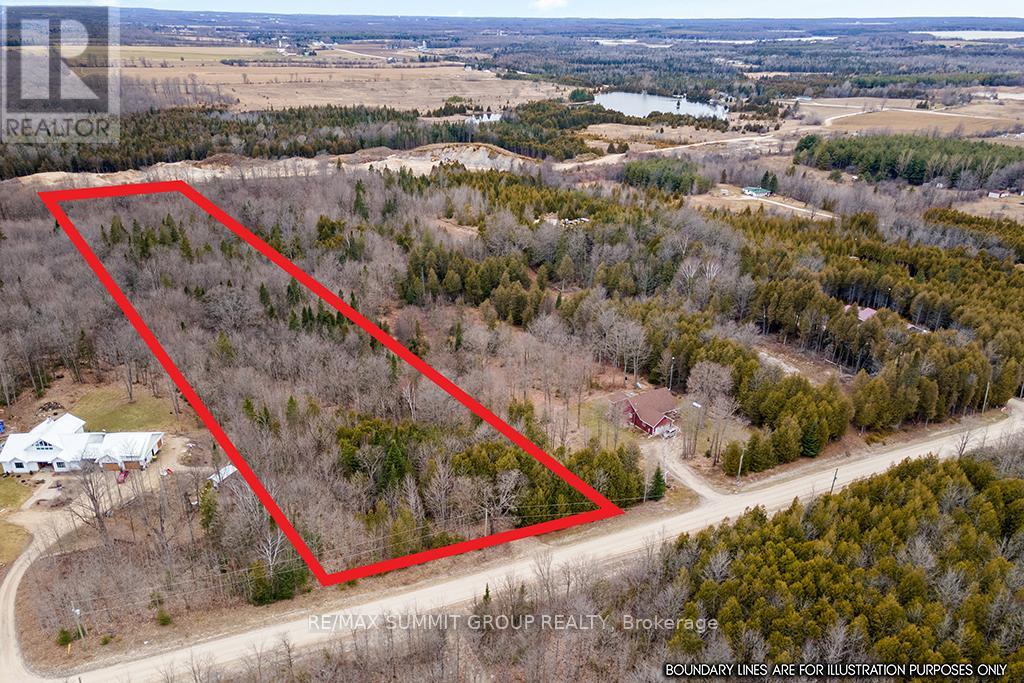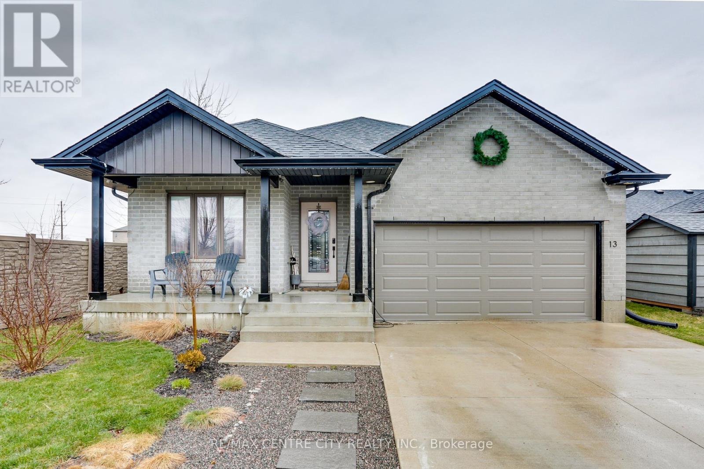Listings
244 Beech Street
Central Huron, Ontario
This all brick, 2-bedroom semi-detached bungalow features open concept living with vaulted ceilings backing onto a deep lot with covered porch. A spacious foyer leads into the kitchen with large island and stone countertops. The kitchen is open to the dining and living room, inviting lots of natural light with a great space for entertaining. The primary bedroom boasts a walk-in closet and en-suite bathroom with standup shower and large vanity. Use the second bedroom for guests, to work from home, or as a den. There is also a convenient main floor laundry. This home was designed to allow more bedrooms in the basement with egress windows, and space for a rec/media room. An upgraded insulation package provides energy efficiency alongside a natural gas furnace and central air conditioning. The exterior is finished with Canadian made Permacon brick, with iron ore accents on the windows, soffit, and fascia. The garage provides lots of storage space and leads to a concrete driveway. Inquire now to select your own finishes and colours to add your personal touch. Close to a hospital, community centre, local boutique shopping, and restaurants. Finished Basement upgrade options and other lots available. A short drive to the beaches of Lake Huron, golf courses, walking trails, and OLG Slots at Clinton Raceway. *Pictures are from model home (id:51300)
Sutton Group Preferred Realty Inc.
9987 Port Franks Estate Drive
Lambton Shores, Ontario
Welcome Home to 9987 Port Franks Estate Drive. This home and property, in this beautiful private and picturesque lakeside village will surely meet all your needs. Ideal for a growing family, retirees, or a second home or cottage property. Walking distance to the beautiful Private sandy beaches, short drive to the Pinery Park, and nicely situated just a short drive from either Grand Bend or Forest. This true ranch style home features 4 bedrooms (all on the main level) with a master bedroom retreat separate at one end of the home. Master bedroom boasts a fireplace, ensuite and patio doors leading to the rear deck. You will be able to relax & enjoy watching the birds eat and the gardens grow from either your large covered front or rear deck. This property backs onto municipally owned green space. (id:51300)
Century 21 Red Ribbon Realty (2000) Ltd.
97 Wellington Street N
Mapleton, Ontario
Nestled on the outskirts of Drayton, this charming bungalow offers the perfect blend of tranquility and accessibility. Situated on a nearly half-acre lot, with a total of five bedrooms, it's a perfect location for a growing family. Upon entering the main floor, you are greeted by a newly added mudroom where the whole family has space for boots, bags, and outerwear with convenient built-in benches and shelving. You enter right into the main living space, which connects to the dining/kitchen spaces via the archway. Down the hall are the first three bedrooms and a full 4pc family bathroom. A convenient powder room is tucked away at the back and is ideal for guests who are coming in and out from the backyard. Down on the lower level, you will discover a fully finished basement with two more larger bedrooms, another full 3pc bathroom, and convenient walkout access to the patio. From the main floor, you can step outside onto the spacious second-level deck , ideal for entertaining guests against a backdrop of scenic views. Additionally, a detached 23x38' workshop at the rear of the property is a haven for hobbyists or car enthusiasts alike. Over 900 sqft with gas in-floor heat, full hydro, and a large overhead door, you are sure to be impressed with the endless possibilities out here. Ample parking for all your vehicles of any size and loads of storage are also available. Whether you're seeking a peaceful retreat or a space to host outdoor gatherings this summer, this property promises a lifestyle of comfort and convenience. This edge-of-town location has so much to offer your growing family. (id:51300)
Exp Realty
175 Elgin Street
Grey Highlands, Ontario
Welcome to this spacious and charming 5 bedroom, 1 bathroom home that is nestled on a mature 1 acre lot in the heart of Grey County. Lots of room for friends & family or for weekend getaways. This home is an amazing place to relax and make memories, just a three minute walk to the Saugeen River, and a large in ground fireplace. This rustic yet contemporary home has many upgrades including a brand new propane furnace, A/C and all new stainless steel appliances, steel roof on house, shop and garage, as well as an in ground electrical dog fence to give you an extra peace of mind. As soon as you walk onto this property you will have that cozy ""at home"" feeling, this one won't last long! **** EXTRAS **** Back of lot is zoned developmental. (id:51300)
New Era Real Estate
37 Player Street
Stratford, Ontario
This Stratford Gem is where your dream of owning a piece of history meets the modern comforts of today. Step into this beautiful fully restored Turn of the Century (1905) red brick home. The inviting Queen Anne wrap-around porch welcomes you to enjoy this peaceful neighbourhood. Nestled on a generous double lot (67 x 118 ft) this home offers unmatched space & tranquillity. Recently renovated, this charming home blends original character & charm with modern upgrades. The bright & spacious foyer sets the tone for the warmth & elegance found thru-out. The main level boasts a bright front living room, perfect for unwinding, a versatile office /guest bedroom offering flexibility to suit your needs. Enjoy the fully renovated spacious kitchen, where family gatherings are sure to be cherished while preparing meals in the gourmet kitchen. Featuring ample modern cabinetry, quartz counters & newer stainless steel appliances. Convenience main floor laundry/mudroom & newer 2-piece powder room. Upstairs, discover three generously sized bedrooms & gorgeous main bathroom with large luxury walk-in shower. Unleash your imagination with the unfinished walk-up attic with potential for future living space. The large basement with cold room provides ample storage., updated mechanics with newer forced-air furnace, central air, water softener, & updated electrical, ensure peace of mind & efficiency. Step outside onto the large deck & soak in the views of this treed lot, fully fenced with perennial gardens, creating a picturesque outdoor oasis. A detached garage provides additional storage space. But the allure of this property doesn't end there. Ever dreamed of owning a bed and breakfast? This home offers both current and future income potential, with its current use as a B&B during the warmer seasons. With R2 zoning & upgraded electrical, the potential for a duplex conversion. Welcome home to 37 Player St, where history meets modernity & opportunities await. **** EXTRAS **** The owner is Selling the Property as a single family residence. B& B license must be obtained by buyers if needed (id:51300)
RE/MAX Hallmark Chay Realty
24 - 90 Ontario Street S
Lambton Shores, Ontario
Welcome to #24 – 90 Ontario Street S in Grand Bend! This riverfront condo with access to 36 feet of docking is the perfect combo for those looking to get away from exterior maintenance and spend more time enjoying the precious moments of life! Boat access to Lake Huron at Grand Bend Harbour mere minutes away! Step into this home which offers an entrance foyer with double closets leading into the Great Room with large windows and sliding door for lots of natural light. Hardwood flooring throughout great room with high vaulted ceilings and a gas fireplace. Step out onto riverside deck where you can enjoy all the sights and sounds that living on the river allows for! The kitchen has been updated with backsplash, eat-up bar, cabinetry and stainless-steel appliances. Main floor primary bedroom with large bay window and updated three-piece ensuite. Main floor offers another spacious two-piece bathroom. Heading to your fully finished lower level the possibilities are endless. Offers another bedroom with double closet and full four-piece bathroom with jetted tub. The spacious rec room with walkout sliding door to a second full-size patio overlooking the river also has three-piece bathroom. Could make a spacious primary bedroom with ensuite and walk-in closet if desired, or rec room. Lower level also has laundry, utility and extra storage room. Nicely designed Riverbend Condominium with lots of visitor parking and beautifully landscaped. All brick exterior construction makes for a very solid home! Location is tucked away from the hustle and bustle, but all of the Grand Bend amenities are a walk away. Don’t miss the perfect opportunity to call this home! (id:51300)
RE/MAX Bluewater Realty Inc.
45 Sideroad 18 Road
Centre Wellington, Ontario
This renovated multi-level home, sprawled across a picturesque 1.176 acres, is the ultimate hangout for big families + social butterflies alike. After a significant makeover in 2017, this haven now boasts 5 bedrooms + 3 full baths. The inviting covered front porch leads into a spacious slate foyer big enough for a dance party. The mudroom provides ample hooks + storage, to keep the kids organized (if that is possible!). Step into the heart of the home, where an open-concept main floor seamlessly integrates the kitchen, dining + living areas perfect for entertaining. The gourmet kitchen features hardwood floors, abundant cabinetry, sleek Corian countertops, + an inviting island for gathering around. The dining area offers flexibility for those large gatherings. A sizable bedroom on this level doubles as a convenient office space, if needed. Explore the open-concept games area + family room, boasting heated floors + backyard access. The beautiful great room features vaulted ceilings, an electric fireplace, + panoramic windows offering stunning views to the backyard. A 3-pc bath + laundry add convenience on this floor. Upstairs you'll find two generously proportioned bedrooms + an updated 4-pc bath. A spacious landing provides an ideal home office/homework spot. A few more steps lead to another expansive bedroom + the luxurious primary suite with a walk-in closet + spa-like ensuite. Venture downstairs to find a versatile basement with a playroom/gym + a storage/utility room. Outside, a vast stone patio invites summer BBQs, while the kids are playing in the private yard. Listen to the birds while relaxing in the hot tub or forage fiddleheads + raspberries on the forest trails. A stone shed offers potential as a future pool house + a post + beam gazebo features a stone fireplace for year-round entertainment. Minutes from Walmart, FreshCo, restaurants + more, this property epitomizes luxury, privacy, + convenience, without that cramped feeling of city living. (id:51300)
Keller Williams Home Group Realty
22959 Denfield Road
Middlesex Centre, Ontario
Nestled on a fully fenced 1.021-acre lot with 8 wired security cameras around the property, this 2 years young high-end, custom-built bungalow boasts over 6200 sqft of finished space. The main floor features 4 spacious bedrooms, 5 bathrooms, 2 sitting areas, a large kitchen with dining area & walk-in pantry, mudroom, & laundry. Solid 8 high double doors on entry, 8' high doors, quality hardwood floors throughout main floor, and large windows with electrically controlled high-end blinds create a spacious atmosphere, complemented by high ceilings ranging from 10 to 11 ft. The approximately 1000 sqft, 3-car garage is equipped with a 220V EV plug. The expansive kitchen is adorned with high-quality millwork, custom cabinetry, premium appliances, 10ft island a culinary haven perfect for hosting parties. The 3 generously sized bedrooms include two with ensuite bathrooms, while the spacious primary suite features heated floors in the 5pc ensuite, and a walk-in closet fit for royalty. A breathtaking powder room with a ceiling-high mirror welcomes guests, while the spacious mudroom and laundry offer high-quality millwork and ample storage space. The basement a fully equipped gym & a theatre that boasts soundproofing and a state-of-the-art 7.2 surround sound system for the ultimate cinematic experience. Outside, you'll find a 40 x 8 front covered porch providing a serene spot to enjoy sunrise views. A 12x20 back covered porch features a beautifully designed gas fireplace with steps that lead to a 36x20 patio for future covered gazebo and pool house. The meticulously landscaped grounds include a hilltop fire pit. The property is equipped with solar panels generating 13.44KW of hydro energy. Conveniently located just 10 minutes north of London Hyde Park, providing easy access to urban amenities while offering privacy and seclusion. For more pictures and 3D walkthrough please check virtual tour and matter port. **** EXTRAS **** Allow 12 hours irrevocable on all offer and seller is Registered real estate representative. (id:51300)
Initia Real Estate (Ontario) Ltd
93 Main Street
Lambton Shores, Ontario
Incredible opportunity to own this Thedford landmark property. Prime business location, featuring 2 commercial areas with separate hydro/gas meters. Formerly the Fireside Inn, a coffee shop and restaurant with potential seating for up to 225, men's/women's washroom facilities and a Bonus Separate office/retail space with washroom. 2 large feature fireplaces, high ceilings, terrazzo flooring, ample public parking nearby, and C1 zoning allows for an extensive list of potential uses. Perfect chance for a creative visionary to restore this building to its longtime position as a community anchor. Thedford is a vibrant and growing community, frequented by day-trippers to near by Ipperwash and Grand Bend beaches, local wineries and breweries, golf courses, artisan shops and flea markets. Come and add your brand to the destination list! **** EXTRAS **** Property sold \"as is\", seller makes no representations or warranties. (id:51300)
Century 21 First Canadian Corp.
330 Moody Street
Southgate, Ontario
Don't Miss Out On This Brand New Open Concept 3 Bedroom Detached Home In The Southgate Municipality Of Dundalk, Grey County! Quality Upgrades, Hardwood Flooring On The Main Floor, Extending To The Staircase And The Second Level Hallway, Kitchen W/Granite Countertops, Extended Cabinetry, S/S Appliances, A Beautiful Family Room For Families, Master Bedroom With Walk In Closet & 5 Pc Ensuite Bath And Much More. This Is The Perfect Home For Growing Families And To Entertain Young Families As Well. (id:51300)
Homelife/future Realty Inc.
Ptlt 40 Osprey Artemesia Twl
Grey Highlands, Ontario
This sprawling 6-acre parcel is tucked away on a quiet gravel road, offering the perfect blend of tranquility and accessibility. Surrounded by a forest backdrop, this property invites you to unwind and reconnect with nature. With its rural zoning permitting various options, obtaining building permits for your new home is a straightforward process, offering flexibility and ease in realizing your vision. With the potential for a walk-out basement, you can seamlessly blend indoor and outdoor living, creating a space that harmonizes with the natural surroundings. Imagine starting your day with the sound of birds singing as you savor your morning coffee. Positioned at the heart of recreation, this gem offers an array of outdoor pursuits mere moments from your doorstep. Whether it's winter adventures like skiing and snowmobiling, or exploring hiking trails and biking routes through the changing seasons, there's never a dull moment for outdoor enthusiasts. Plus, with easy access to fishing spots and boating havens, every day holds the promise of new adventures. Designed for those seeking a bit of breathing space, this property ensures privacy with ample distance from neighboring homes. Enjoy the luxury of having a little elbow room while still maintaining a sense of connection to the surrounding area. Embrace the opportunity to create your own retreat while enjoying easy access to amenities and activities that enrich your lifestyle. **** EXTRAS **** All showings must be booked via ShowingTime MLS#40563345 (id:51300)
RE/MAX Summit Group Realty
13 - 38 Elliott Trail
Thames Centre, Ontario
Here it is, that house you've been looking to call home. Located in the lovely town of Thorndale, and nestled in the community Condos at Wye Creek, this custom home has everything you need. With 2+1 bedrooms there is plenty of space for family and/or overnight guests, an office, a playroom, nursery, the options are unlimited! Walking through the front door you will notice the custom work throughout. The deep rich dark tiles walking in the front entryway, the tiled mosaics on the bathroom floor, the subway tile feature wall in the main bath, the open concept living-dining-kitchen with tray ceilings, and more! The best part of it all is the kitchen. Custom cabinets, farmhouse sink, quartz countertops, and high end appliances. And you can't miss the custom feature wall in the living room. You'll be proud to show off this home. Heading downstairs you immediately walk into the massive rec room. Big enough for any combination of living space, computer desk, games area, reading nook, or toy area. The options are endless. Directly off the rec room is a great size bedroom, or office. Lastly, being tucked back in the quiet corner of the complex, with lots of curb appeal, you can enjoy your peaceful morning coffee on the front porch, or on the patio in the backyard. A must see! (id:51300)
RE/MAX Centre City Realty Inc.

