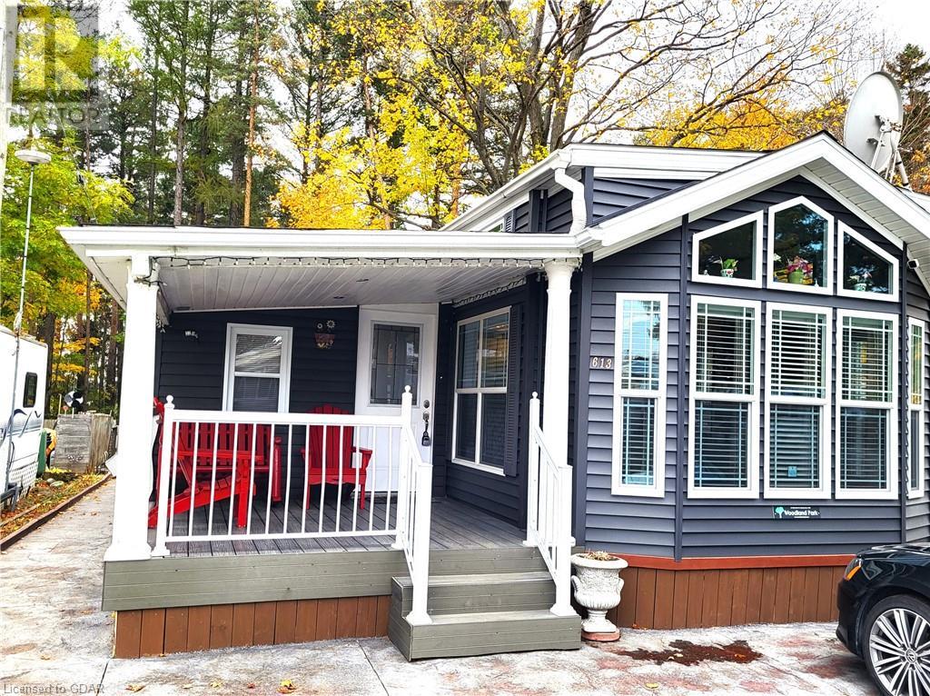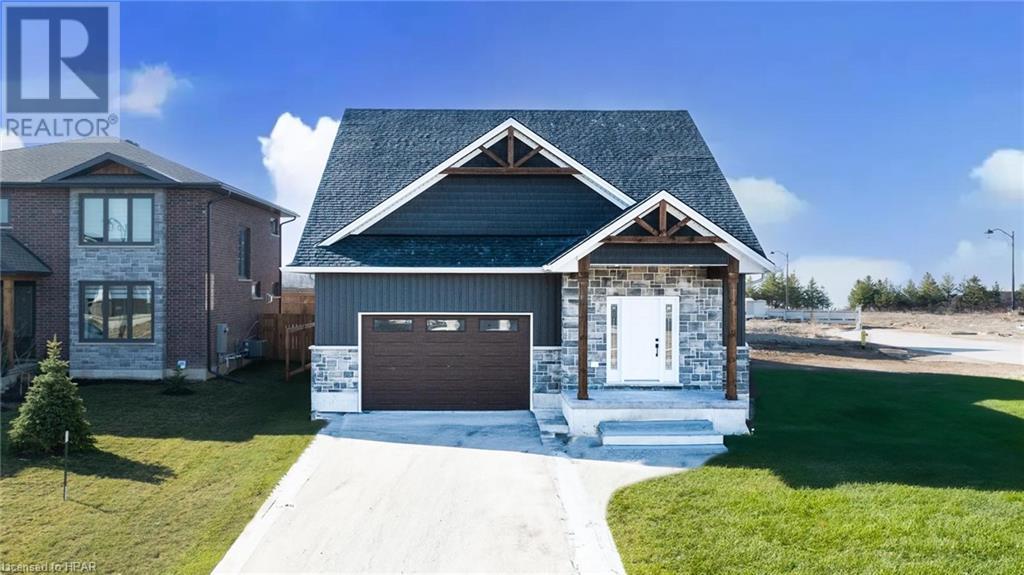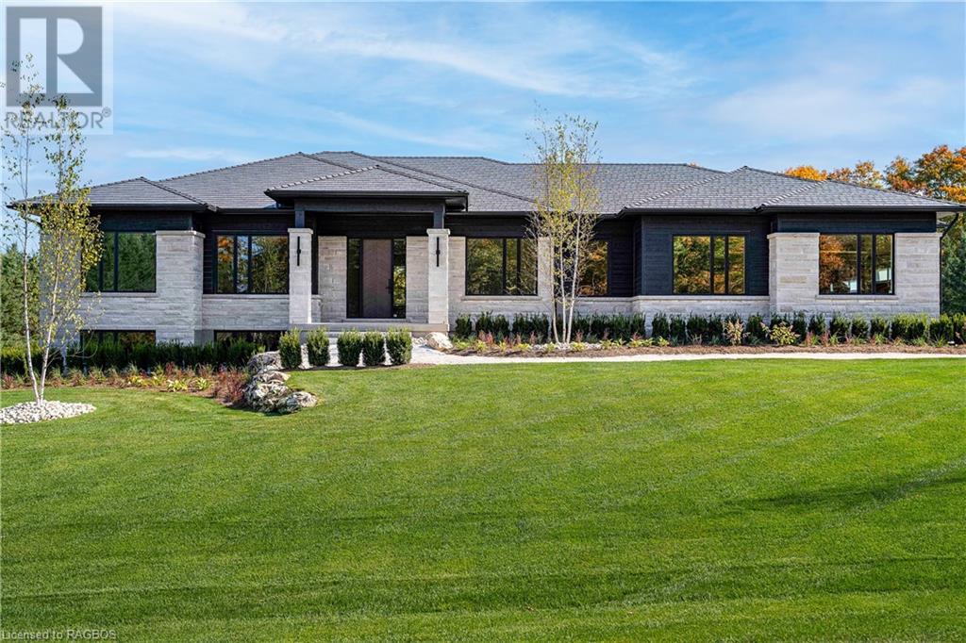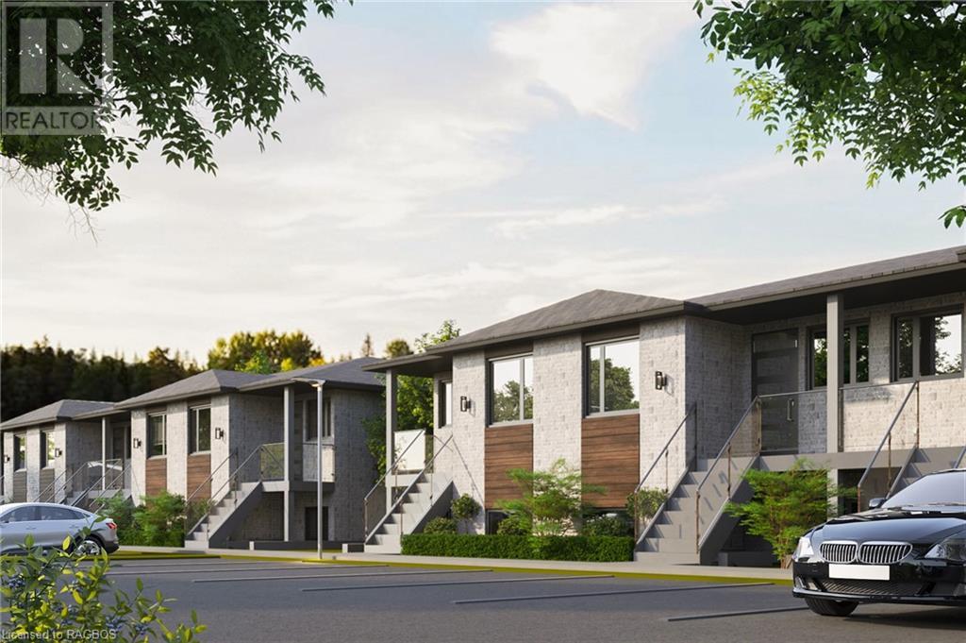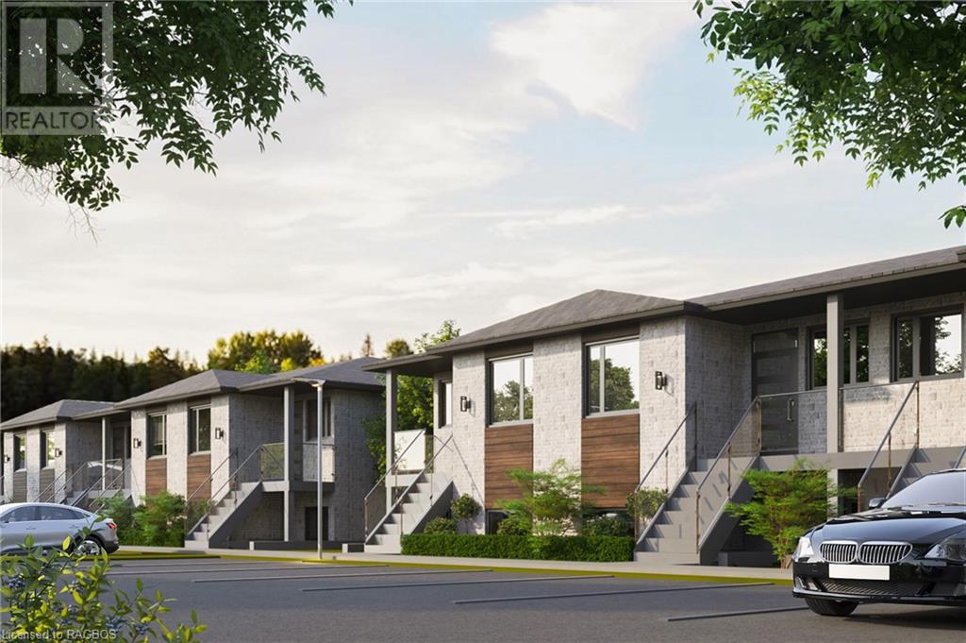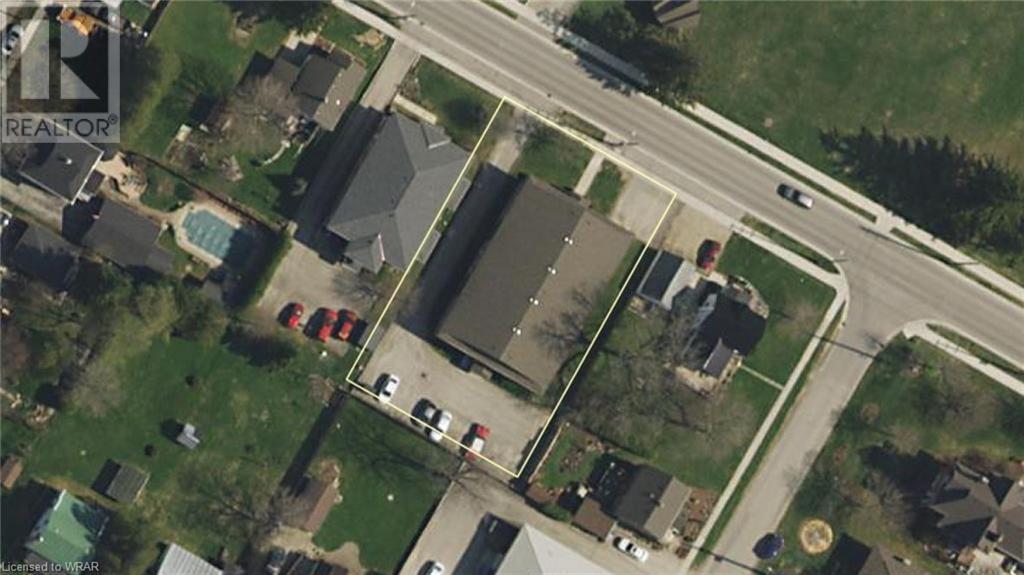Listings
613 Oak Crescent
Fergus, Ontario
Absolutely stunning. This seasonal unit has everything you can think of and more. From the top with the high and detailed ceiling to the very bottom where there is a cement pad and extra storage. Inside the beautiful kitchen has a large island and quartz counters. Lots of storage through out the home and even more outside in the shed. This home backs right onto the woods to the lake, you have your own private path to the water. Check out the photos! (id:51300)
Your Hometown Realty Ltd
4 Karin Crescent
Walkerton, Ontario
Great family or retirement home for sale on the edge of town. This solid brick sidesplit has a full 2 car garage, 3 bedrooms, 2 bathrooms, large recreation room, huge rear deck, fire pit, dog run and scenic views. Present owner has lived here since 2003 & has done many upgrades including, roof shingles, gas furnace, central air conditioner, front deck, garage doors and much more. Raised garden beds and a large variety of flowers complete the picture of a property you can be proud to own. Immediate possession possible. (id:51300)
Peak Edge Realty Ltd.
2b Algonquin Lane
Meneset, Ontario
Tranquility best describes this 3 bedroom, 2 bathroom home and property! From the minute you pull in the driveway, you are welcomed by the owner's flair for decor. Relax on the level deck area where you can enjoy the warmth of the summer sun outside the newly constructed shed (2017). Step up to the tastefully decorated spanning, fully covered deck which easily accommodates a dining table and sitting area. Unwind by the inviting open concept living room with corner gas fireplace and functional kitchen with newer appliances. At the front of the home is the primary bedroom with a 2 piece ensuite bathroom. A crafters paradise is situated at the back of the home with its own separate entrance off the deck. This bright spacious room could easily be transformed into another sitting room, office or an artist’s dream space. The additional 2 bedrooms are beautifully decorated for your guests. Take note of the gorgeous vanity with corian countertop in the 4 piece main bathroom featuring a whirlpool tub and lots of storage space. Updates throughout the entire home with the majority completed in 2017 include newer windows and doors, new insulation, drywall, bathroom, siding, covered deck, lower level deck with new shed (insulated with electricity) and new central air conditioning (2021). Meneset on the Lake is a 55+ land lease lifestyle community with an active clubhouse, drive down immaculate beach, paved streets, garden plots and outdoor storage. When lifestyle and simplicity are your goals, consider this lovely well maintained home. (id:51300)
Royal LePage Heartland Realty (God) Brokerage
66 Fairview Crescent
North Perth, Ontario
Luxurious living is at its best in this friendly, well-maintained community: a stunning, Canadian custom-built Northlander manufactured home combines functionality and style. Enter the home to a spacious and stylish open concept living area. An illuminated dining room transitions to the kitchen, accentuated by the sleek design of gorgeous custom white cabinetry, subway tile backsplash, and a 9'10"" x 2'11"". functional island. An impressively framed gas fireplace showcases additional cabinets in the living area, while a patio door and transom windows highlight the tranquility of nature and the open field behind the property.Practicality defines the laundry area with a stylish countertop, storage, and a GE washer and dryer. Down the hall, a walk-in closet and ensuite with a tiled glass shower are easily accessible from the sizeable primary bedroom, along with a second bedroom/office and 3 pc bathroom that is perfect for hosting family and entertaining. High ceilings and plenty of windows create a feeling of spaciousness and comfort. Outside the home, The Village provides many social opportunities. Experience the club house and the walking trail, or visit NorthPerth and the surrounding communities which boast a range of dining experiences, shopping, curling, a new community arena, golf and many other amenities. Live a life of luxury and enjoy carefree living at its best in The Village. (id:51300)
Prime Real Estate Brokerage
38 Cameron Street
Bayfield, Ontario
Nestled in the trees in a remarkably secluded setting within the historic town of Bayfield, this spacious custom-built home boasts four bedrooms and two bathrooms. The heart of the home is the relaxing open-concept great room, dining area, and kitchen adorned with reclaimed antique wood floors, a gas fireplace, and expansive windows framing the views of the gardens and private yard. The Chef's kitchen, renovated in 2015, showcases wood cabinetry, a pantry, granite countertops, and a central island. Tucked away from the main floor living spaces are two generous guest bedrooms and a full bathroom along with a comfortable family room at the front of the house. The spacious primary bedroom, framed with windows, includes a generously-sized ensuite bathroom and a walk-in closet with built-in organizers. The second-floor loft-bedroom features charming gable windows, a walk-in closet and built-in cabinetry-a versatile space ideal for a home office, studio or craft room with provisions for a future powder room. For those in need of workspace and storage, this residence provides ample options beginning with an attached heated workshop (22' x 18') that leads to 2-1/2 garage bays plus an additional bonus room situated above the second garage. Outside, the private park-like backyard is the perfect place to relax. Ideally located, this home offers convenient access to the lake as well as the shops and restaurants of Bayfield Main Street shops and restaurants. (id:51300)
Royal LePage Heartland Realty (Bayfield) Brokerage
441 Coast Drive
Goderich, Ontario
Do you ever think about living in a really nice new house that you don’t have to work on? One that is hassle free and finished already? Well, this beautifully crafted home is just that. Constructed by esteemed local builders Heykoop Construction, this residential build offers an unparalleled blend of luxury and practicality. As you step inside, you'll be greeted by an atmosphere of warmth and sophistication. This home is the definition of turnkey but turned up a notch: modern flooring throughout, atmospheric lighting, sleek cabinetry, quartz countertops and a stunning ceiling-high fireplace. The unique loft design offers an additional sitting area that overlooks an open concept kitchen and living room, where expansive windows frame views of the shimmering lake, inviting in the natural light. Whether you're preparing a casual meal for family or hosting a dinner party, the kitchen offers plenty of space and work surface. Outside, the large, meticulously landscaped lot offers ample amount of room for outdoor gatherings or moments of quiet reflection on the porch or patio. Located moments away from the lake and trails, you'll have easy access to all the recreational activities the outdoors has to offer, from boating and fishing to lakeside picnics and sunset cruises. This is a wonderful opportunity to own an exquisite family home, where every detail has been carefully curated to provide a seamless move. No fixing, no renovating, no decorating. Everything is already immaculately finished and ready to enjoy. *Some photos have been digitally staged. (id:51300)
Royal LePage Heartland Realty (God) Brokerage
147 Blue Jay Crescent
Grey Highlands, Ontario
Introducing 147 Blue Jay Crescent, a masterfully crafted home set on a peaceful 2-acre lot, where modern opulence meets functional design. Upon entering the grand 2,900 sq ft main floor, you're welcomed by soaring 10-foot ceilings and a flood of natural light from the large windows, establishing a bright and welcoming atmosphere. The state-of-the-art kitchen is a culinary artist's paradise, boasting an eye-catching Caesarstone waterfall island, top-of-the-line Jennair appliances, and custom cabinetry that soars from floor to ceiling, marrying beauty with utility. A strategically placed walk-in pantry facilitates impeccable organization and smooth hosting. Next to the kitchen, the living space features an elegant custom woodwork entertainment center and a sleek linear gas fireplace, creating an upscale hub for unwinding and socializing. Escape to the primary bedroom suite, a tranquil haven with a spa-inspired en-suite bathroom adorned with high-end finishes and a spacious walk-in closet. The main floor is also home to two more tastefully designed bedrooms, a chic bathroom, a guest powder room, a dedicated office space perfect for telecommuting, and a large laundry/mudroom for supreme functionality and tidiness. Descend to the expansive 2,700 sq ft lower-level walkout, a versatile space awaiting your creative touch. Step outside onto the covered porch, accessible from both the primary bedroom and dining area, offering an ideal spot for outdoor gatherings amidst the serene surroundings of mature Maple and Spruce trees. The 3 car garage offers ample parking for cars, prewired for electric car chargers and storage with direct access to main house and lower level. Conveniently located near BVSC and the new Markdale hospital, 147 Blue Jay Crescent epitomizes luxury living with a perfect blend of privacy and convenience. Schedule a viewing today to experience the endless possibilities this extraordinary residence has to offer. (id:51300)
Forest Hill Real Estate Inc. Brokerage
115 South Shores Road
Grey Highlands, Ontario
Welcome to Lake Eugenia! Turn-key, spotless and move-in ready, this Lake Eugenia bungalow provides approx 95 feet of water frontage featuring sandy beach & shoreline with large private dock. Built by Rogers Premium Custom Home Builders of Meaford in 2009, this well maintained home was situated to make the most of sightlines & features no less than 6 walkouts meaning you have amazing lakeside views from almost every room! Spacious & bright with lots of space for guests. A poured concrete patio & wrap-around deck are perfect for entertaining or just relaxing in front of the water & watching the sun set. Main floor primary bedroom features ensuite & private balcony. Finished lower level provides 3 more bedrooms, full bathroom & generous Family Room. 2 electric fireplaces add to the ambiance during chilly days. An ideal location on the lake with a child-friendly sloped shoreline leading to deep unobstructed water. Landscaped lot with flower beds and mature trees providing privacy. Detached single garage could hold your water toys and gear. Enjoy one of southern Ontarios favourite 4-season locations, minutes from the Bruce Trail, golf, cycling routes, quaint villages and ski clubs. **** EXTRAS **** Ontario Power Generation Waterfront License to be obtained by all Lake Eugenia waterfront property owners. Agents see OPG Infographic in Attachments. (id:51300)
Forest Hill Real Estate Inc.
440 Wellington St Ll Street Unit# 16
Mount Forest, Ontario
SPACIOUS LOWER END UNIT CONDO, FEATURING OPEN CONCEPT KITCHEN AND DINING AND LIVING ROOMS, CUSTOM KITCHEN CABINETS AND ISLAND WITH SIT DOWN, DOOR TO REAR SUNKEN PATIO, FRONT PORCH PRIVATE ENTRY, 2 BEDROOMS WITH MASTER BEDROOM WITH 3 PC ENSUITE AND WALK IN CLOSET, SECOND BEDROOM AND AN ADDITIONAL 4 PC BATH , UTILITY AREA WITH STACKER WASHER AND DRYER HOOK UPS, EFFICIENT HEAT PUMP AND COOLING SYSTEM , YOUR OWN PRIVATE ENTRANCE, PARKING , CARE FREE LIVING YOU WILL ENJOY (id:51300)
Royal LePage Rcr Realty
440 Wellington St Ll Street Unit# 15
Mount Forest, Ontario
WELCOME TO THIS CHARMING 2 BEDROOM INTERIOR UNIT CONDO, CRAFTED FOR MODERN COMFORT, OPEN CONCEPT KITCHEN AND LIVING ROOM, FEATURING CUSTOM CABINETS, AN ISLAND,AND SIT DOWN FOR RELAXING AND ENTERTAINING,LIVING ROOM HAS DOOR TO SUNKEN PATIO,, MASTER BEDROOM INCLUDES 3 PC ENSUITE AND WALK IN CLOSET, PLUS A SECOND BEDROOM AND 4 PC BATH FOR ADDITIONAL COMFORT, OTHER HIGHLIGHTS ARE A UTILITY AREA WITH STACKER WASHER AND DRYER HOOK UPS,AND SEPARATE UTILITIES,STAY COMFORTABLE YEAR ROUND WITH HEAT PUMP HEATING AND COOLING SYSTEM,COVENIENT PARKING AND A SEPARATE ENTRANCE COMPLETE THIS DESIRABLE CONDO,DON'T MISS THIS SPACIOUS CONDO (id:51300)
Royal LePage Rcr Realty
115 South Shores Road
Grey Highlands, Ontario
Enjoy endless days on the water only minutes from BVSC at this turn-key Lake Eugenia bungalow complete with approx 95 feet of water frontage featuring sandy beach & child-friendly, sloped shoreline leading to deep unobstructed water. Built by Rogers Premium Custom Home Builders of Meaford in 2009, this well maintained home offers generous principal rooms, was situated to make the most of sightlines and features no less than 6 walkouts meaning you have amazing lakeside views from almost every room! Spacious & bright with lots of room for friends and family. A poured concrete patio & wrap-around deck are perfect for entertaining or relaxing in front of the water & watching the sun set. Main floor primary bedroom features ensuite & private balcony. Finished lower level provides 3 more bedrooms, full bathroom & sizeable Family Room. Two electric fireplaces add to the ambiance during chilly days. An ideal location on the lake with open water, a large private dock and ample lot where landscaping and mature trees provide privacy. Detached single garage could hold your water toys and gear or be converted to a bunkie. Join us at one of southern Ontario’s favourite 4-season locations, JUST 10 MINS FROM BVSC with easy access to golf, rec facilities, new hospital and more. The popular Beaver Valley area, ski clubs, the Bruce Trail, swimming, boating & fishing are all right on your doorstep! Under 2 hrs from GTA, 90 mins from Kitchener/Waterloo, 40 mins to Collingwood/Blue Mountain. (id:51300)
Forest Hill Real Estate Inc. Brokerage
470 Elizabeth Street E
Listowel, Ontario
A prime investment opportunity with this exceptional 8-unit apartment building located in the heart of Listowel. Situated across the street from Listowel Memorial Park and just down the road from the hospital, this property offers unparalleled accessibility and lifestyle benefits. Each well maintained 2-bedroom units provides a welcoming retreat for tenants, consisting of mostly senior tenants with rarely any vacancies. Additionally, tenants benefit from in building coin laundry facilities. you're an astute investor seeking a lucrative addition to your portfolio, this property presents an enticing opportunity to capitalize on Listowel's thriving real estate market. (id:51300)
Red And White Realty Inc.

