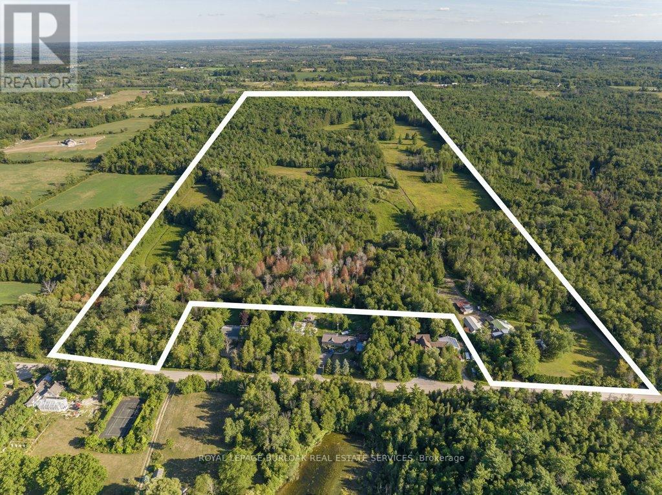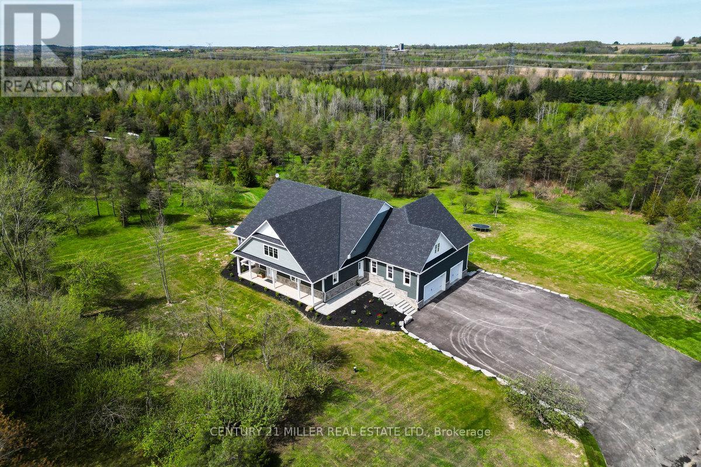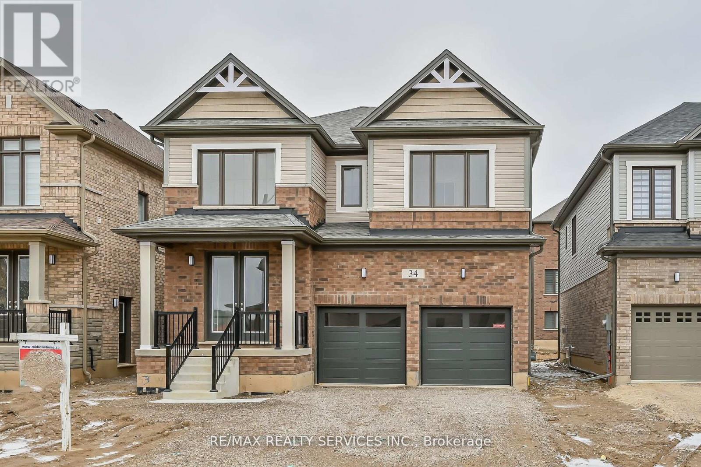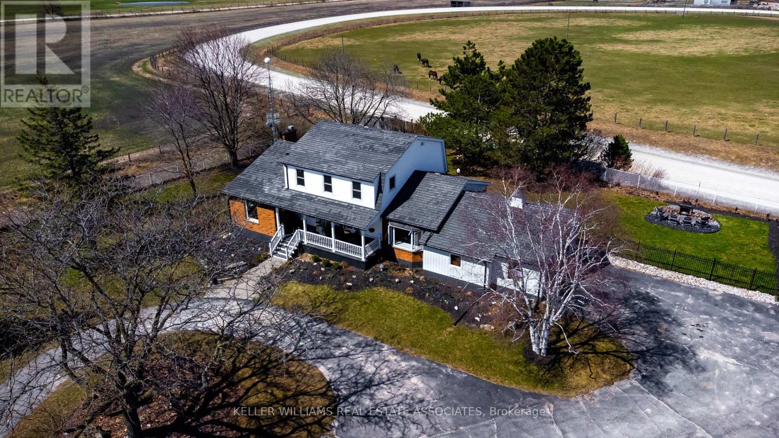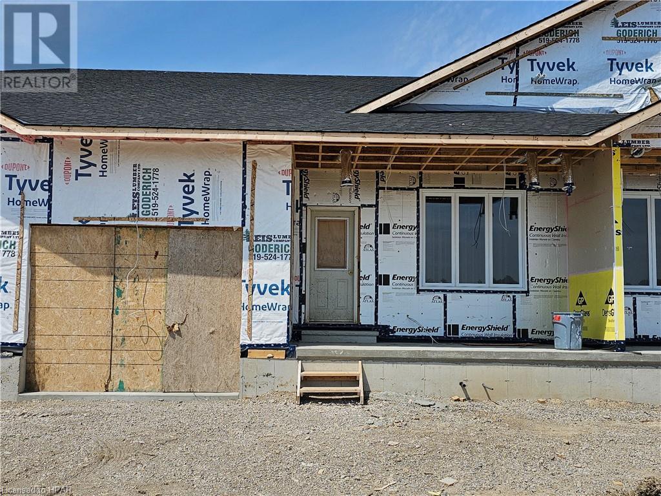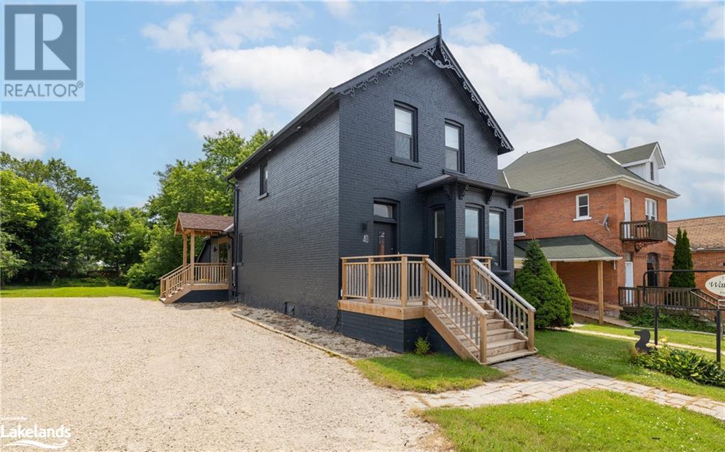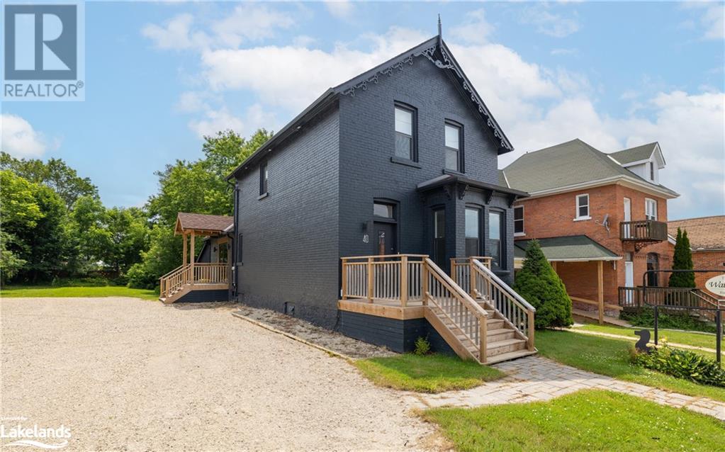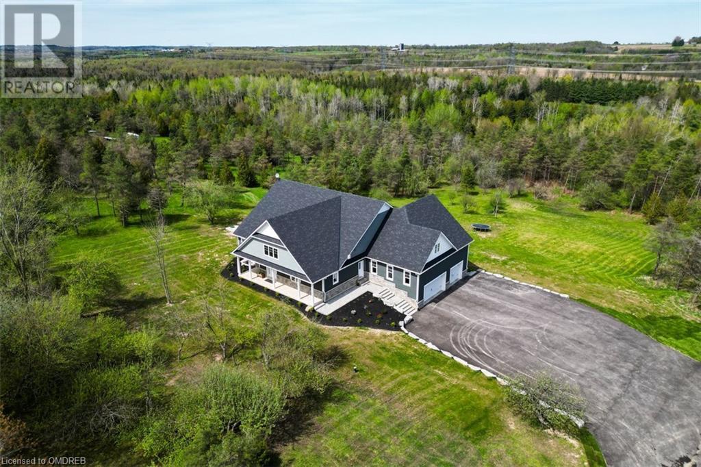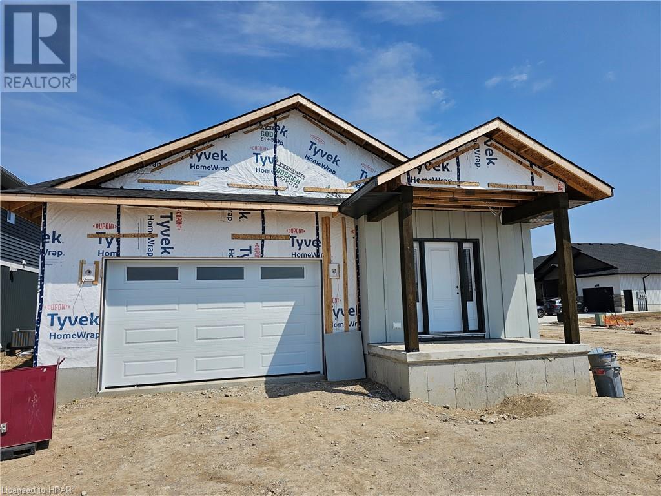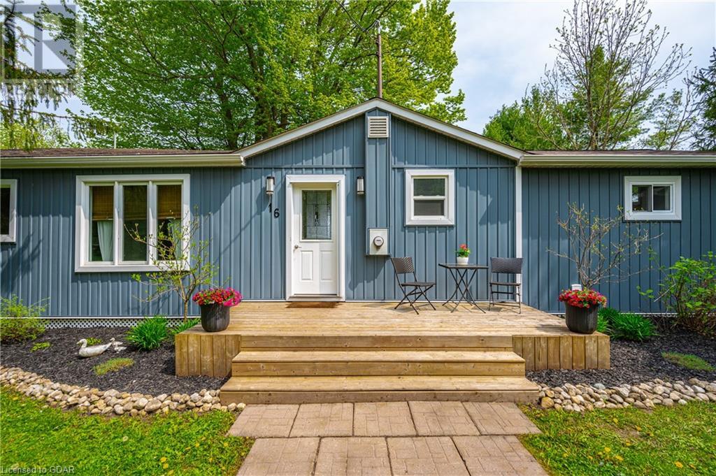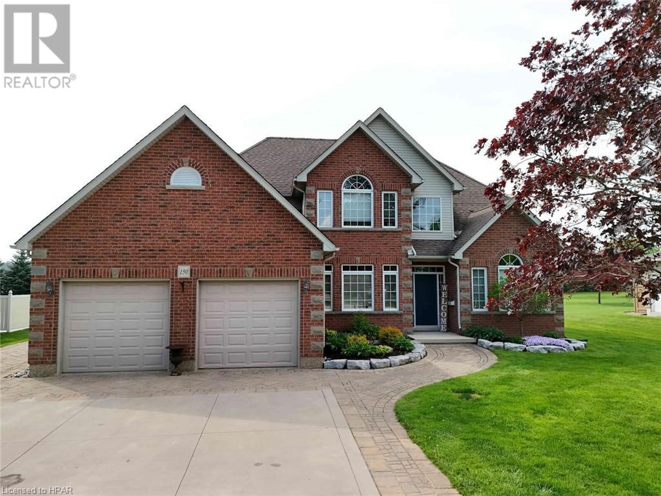Listings
6693 Concession 1 Road
Puslinch, Ontario
Beautiful rural property 88+ acres. Very private and secluded large parcel of land with almost 2000 ft of Mill Creek running through it. Enjoyabundant wildlife, Deer, Turkeys, and Foxes great fishing (brown trout) . Two entrance driveways and a secluded laneway give access to theback of the property, as well as large pastures, trails, and woodlots. Multiple outbuildings, including 860 Sqft Residence (Needs Repair) with3500 sqft heated workshop located at the front of the property. The shop has forced air heat, a washroom, an oversized bay that fitsmotorhomes/ 8 Cars, a 9000 lb hoist, 200 amp service and built-in compressors. Ample exterior parking. 401 access Minutes to Cambridge,Guelph, Puslinch Lake and multiple conservation areas. Potential to Harvest lumber in woodlots. **** EXTRAS **** Rectangular Property- Lot irregular- 275.98 ft x 301.07 ft x 682.42 ft x 301.07 ft x 419.21 ft x 3,005.14 ft x 1,336.63 ft x 3,000.25ft (id:51300)
Royal LePage Burloak Real Estate Services
5583 Third Line
Erin, Ontario
Nestled in the countryside, this custom-built masterpiece epitomizes luxury, durability, and thoughtful design. Crafted with precision using Insulated Concrete Form construction from footing to peak, this home is not just a dwelling but a legacy that will endure for generations. Renowned as a 1000-year home, it boasts unparalleled strength and resilience. Inside you're greeted by the epitome of culinary excellence in the gourmet kitchen. The expansive, sunlit living area is adorned with tasteful built-ins, escape to the covered deck and immerse yourself in breathtaking panoramic vistas. The primary bedroom is a sanctuary of indulgence, a spa-like ensuite, a spacious dressing room, and direct access to the deck for moments of tranquil relaxation. A bright guest room, accompanied by a 4-pc bathroom and a mudroom, completes the main level. Descend to the lower level, where fitness meets entertainment in a state-of-the-art gym and a captivating theatre that caters to the most discerning cinephile. The 2nd level offers a loft, with a luxurious 4-pc bathroom, walk-in closet, and a generous living area. The lower level has an in-law suite with its own walkout to a covered porch, two bedrooms, one with a versatile office setup and built-in Murphy bed. Natural light floods the home through expansive windows, ensuring that every room is bathed in warmth and serenity. Outside, the landscape unfolds like a painting, with a covered front porch overlooking lush apple trees, the covered deck and patio offer the ideal vantage point to savor the majestic views, reminiscent of a picturesque orchard. For the car enthusiast, ample parking options abound, choose between the attached 37x37 garage with 16 ceiling or the detached 40x65 garage with 12 ceiling and an enclosed 20x40 loft. Located just minutes from Erin, and within easy reach of Guelph, Georgetown, and Hwy 401, this extraordinary residence offers the perfect blend of rural tranquility and urban accessibility. (id:51300)
Century 21 Miller Real Estate Ltd.
414 Main St S, Exeter
South Huron, Ontario
16 ROOM WELL MAINTAINED INDOOR CORRIDOR MOTEL FOR SALE, with newly custom made specious 3 BR, 3 WR Apartment for Owner to live and operate. The Motel is located in the downtown of a beautiful town of Exeter, just 15 min away from Grand Bend / Lake Huron And 30 minutes from London, ON And 2 Hrs. West of the GTA. Current Owner has been successfully operating this motel since last 16 years. Schools KG to Gr 12, Grocery and Shopping stores, Restaurants, Hospital and all other amenities are just minutes away. Future Potential: Part of the property - A huge Restaurant area, Banquet area, One Retail space (all closed for many years) facing right on the Main St in the downtown of Exeter (the owner is using all areas as storage and workshop). The Motel stays very busy during June to September months due to the proximity of beautiful Grand Bend Beach area and other beaches on the Lake Huron. A Turn-Key, Easy operation, Low operating costs, No competition and lots of future potentials for the new buyer to increase the revenue. It's a family friendly and lively neighborhood. Good opportunity for the new buyer family to move in, run the business, make money and enjoy the small town's peaceful life. Ideal motel for owner operator to grow. **** EXTRAS **** Motel has 2 Entry Doors, One at the frontside on Main St South and Second at the backside on Andrew St. About 20 parking spots located at the backside of the property (access from Andrew St). (id:51300)
Century 21 People's Choice Realty Inc.
34 Thomas Gemmell Road
North Dumfries, Ontario
Beautiful newly constructed detached property with 4 bedrooms and 3.5 bathrooms. with many different upgrades including 9 ft ceilings and hardwood floors, with an easily accessible second floor laundry. Open concept home with lots of natural light and a gas fireplace. Including an open concept kitchen with huge kitchen cabinets for plenty of storage and a center island. Quick access to the 401, located close to many amenities including schools, shopping centres, parks and restaurants. (id:51300)
RE/MAX Realty Services Inc.
8486 Side Road 10 Side Road
Guelph/eramosa, Ontario
Step into a remarkable country property perfect for contractors and business owners! This 5-bedroom, 4-bathroom home greets you with exquisite hardwood floors that lead to a chef-inspired kitchen featuring granite countertops, cherrywood cabinets, and top-of-the-line GE Cafe appliances. The adjacent deck provides a perfect setting to unwind and soak in the panoramic views. Entertain guests in the sunken living room and dining area, complete with a cozy fireplace for gatherings. The fully finished basement, with its separate walkout entrance, expands the living space and offers endless possibilities. What truly sets this property apart is its practicality for professionals. The attached 2-car garage, heated and insulated, provides a comfortable environment for your projects. Additionally, the detached 1500 sq ft. workshop, also heated and insulated with a 100 amp panel, is a dream space for hobbyists, mechanics, woodworkers, and business owners. **** EXTRAS **** Nestled in a peaceful setting with $175,000 in upgrades, this property offers a serene escape from city life while catering to your professional needs. Embrace the tranquility of country living without sacrificing convenience. (id:51300)
Keller Williams Real Estate Associates
138 Kingfisher Lane
Goderich, Ontario
Welcome to Coast Goderich an up and coming subdivision offering the perfect blend of comfort and modern living. Designed for today's lifestyle, this home includes a spacious kitchen and open concept living, primary suites with walk-in closets and ensuite bathrooms, and seamless indoor-outdoor living spaces with patio and porch. Residents can enjoy community amenities like a park, open space, walking trails, and a stone’s throw from the lake. Located near schools, dining, shopping, and entertainment, Coast offers both tranquility and convenience. Built by trusted local builders Heykoop Construction with a focus on quality. For more information about Coast Goderich contact your REALTOR® today.**Interior photos are of a previously completed and sold unit and are for reference only. Interior of this unit will include slight variations, but similar materials. (id:51300)
Royal LePage Heartland Realty (God) Brokerage
Royal LePage Heartland Realty (Clinton) Brokerage
40 Toronto Street S
Markdale, Ontario
Beautiful brick 2 storey completely renovated and updated to odder a turnkey interior brick and beam retail or office space, zoned C1 and with a spacious 1 bedroom apartment on the second floor. Located in the heart of Markdale on Toronto Street S and sitting on a double size lot just up from the intersection of Hwy 12. High traffic location in a fast growing town. Second floor apartment offers additional steady rent. Ample parking. Markdale's rapid growth is now including a new hospital, a new school, and several residential developments that will add over 300 new homes to the town. By appointment only. (id:51300)
Sotheby's International Realty Canada
40 Toronto Street S
Markdale, Ontario
Beautiful brick 2 storey completely renovated and updated to offer a turnkey interior brick and beam retail or office space, zoned C1 and with a spacious 1 bedroom apartment on the second floor. Located in the heart of Markdale on Toronto Street S and sitting on a double size lot just up from the intersection of Hwy 12. High traffic location in a fast growing town. Second floor apartment offers additional steady rent. Ample parking. Markdale's rapid growth is now including a new hospital, a new school, and several residential developments that will add over 300 new homes to the town. By appointment (id:51300)
Sotheby's International Realty Canada
5583 Third Line
Erin, Ontario
Nestled in the countryside, this custom-built masterpiece epitomizes luxury, durability, and thoughtful design. Crafted with precision using Insulated Concrete Form construction from footing to peak, this home is not just a dwelling but a legacy that will endure for generations. Renowned as a 1000-year home, it boasts unparalleled strength and resilience. Inside you’re greeted by the epitome of culinary excellence in the gourmet kitchen. The expansive, sunlit living area is adorned with tasteful built-ins, escape to the covered deck and immerse yourself in breathtaking panoramic vistas. The primary bedroom is a sanctuary of indulgence, a spa-like ensuite, a spacious dressing room, and direct access to the deck for moments of tranquil relaxation. A bright guest room, accompanied by a 4-pc bathroom and a mudroom, completes the main level. Descend to the lower level, where fitness meets entertainment in a state-of-the-art gym and a captivating theatre that caters to the most discerning cinephile. The 2nd level offers a loft, with a luxurious 4-pc bathroom, walk-in closet, and a generous living area. The lower level has an in-law suite with its own walkout to a covered porch, two bedrooms, one with a versatile office setup and built-in Murphy bed. Natural light floods the home through expansive windows, ensuring that every room is bathed in warmth and serenity. Outside, the landscape unfolds like a painting, with a covered front porch overlooking lush apple trees, the covered deck and patio offer the ideal vantage point to savor the majestic views, reminiscent of a picturesque orchard. For the car enthusiast, ample parking options abound, choose between the attached 37’x37’ garage with 16’ ceiling or the detached 40’x65’ garage with 12’ ceiling and an enclosed 20’x40’ loft. Located just minutes from Erin, and within easy reach of Guelph, Georgetown, and Hwy 401, this extraordinary residence offers the perfect blend of rural tranquility and urban accessibility. (id:51300)
Century 21 Miller Real Estate Ltd.
467 Woodridge Drive
Goderich, Ontario
This beautiful home is just one of a number of stunning styles of homes built by local company Heykoop Construction. Finished to the highest standard, this perfect property is located in the new upscale subdivision of Coast Goderich. Luxury finishes come as standard including sleek quartz countertops, vinyl plank flooring, Gentek windows, Hardie Board and Batten siding, potlights, and more. This home is going to be Move in ready in mid August and includes a variety of upgrades including but not limited to lighting, additional windows, tile shower and the beautiful coffee bar in the kitchen. Coast Goderich is perfectly situated along Lake Huron with lakeside access, plenty of outdoor space, and hiking trails. Extra amenities in the area include bars, breweries, and fine dining with plenty of events and festivals for the family fun. Price includes HST. Call today to learn more about your new home in Coast Goderich. (id:51300)
Royal LePage Heartland Realty (God) Brokerage
Royal LePage Heartland Realty (Clinton) Brokerage
16 Third Line Road
Belwood, Ontario
Welcome to 16 Third Line Road, Belwood Lake…where the virtual photos pale in comparison to the ‘real deal’!! This cottage is the perfect retreat for your family to relax and rejuvenate. The owners have created a beautifully tranquil and inviting vibe both indoors and out! They have carefully updated the cottage to adapt to modern day living, while preserving the cottage feel!! It is currently used for 3 seasons of the year, but could easily be converted into a 4 season dwelling for those who love all of the winter activities this area offers, whether it be ice fishing on the lake, snowmobiling, or cross country skiing on the many trails. The interior is very well laid out with 3 bedrooms, of which the primary bedroom is to die for... a beautifully updated bathroom, with open concept kitchen, dining area, and living room; a very cozy attached sunroom nestled in the trees to relax with a good book, and a palatial tiered deck with unobscured lake views for those lazy, hazy days of summer…the perfect spot to entertain your extended family and friends until after the sun goes down! The cottage with sunroom measures 1,032 square feet of living space, plus the expansive deck, and 2 sheds for extra storage...all centered on a huge lot, giving you an abundance of space to spread out, and the ability to increase the size of the the original building, or add a separate structure, if so desired. The cottage is a hop, skip and a jump from the quaint village of Belwood, historic Fergus and the ever popular town of Elora, and easy access from the GTA to the east, Hamilton/Burlington to the south and KW to the west. Book your private showing today, and take it all in! Relax on the deck while listening to the water lapping up against the shore, the birds chirping in the trees, and if you’re lucky, catch the sailboats out on the lake from the Sailing Club directly across the way! The owners are open to a quick closing date! (id:51300)
Keller Williams Home Group Realty
190 Station Road
Sebringville, Ontario
Nestled in the quaint hamlet of Sebringville, ON this stunning 2 storey home offers comfort, space, and modern amenities. Built in 2004, this residence boasts a seamless blend of contemporary design and timeless charm. As you approach the home, you are greeted by manicured landscaping that sets the tone for the impeccable attention to detail found throughout the property. A spacious double garage provides ample parking and storage space, while a separate 24 x 24 shop offers versatility for hobbyists or additional storage needs. Step inside! The main floor welcomes you with an abundance of natural light streaming through large windows, illuminating the open-concept living space; 2 living rooms, dining room, kitchen, office plus bath ~ perfect for entertaining guests. Double doors off the eat-in kitchen lead to an inviting back patio area, enjoy those beautiful summer evenings! Adjacent to the kitchen, the living room offers a cozy fireplace, creating a warm and inviting atmosphere. A formal dining area provides a setting for hosting dinner parties or enjoying meals with loved ones. Upstairs, the second floor features 4 spacious bedrooms + 2 baths; the master suite is complete with a luxurious ensuite bathroom and a walk-in closet. The lower level of the home is designed for relaxation and entertainment, featuring a spacious recroom with a bar area, family room and bedroom. Whether hosting game nights or unwinding after a long day, this versatile space is sure to be a favorite! Outside, the expansive backyard provides a private oasis for outdoor living and entertaining. Whether enjoying a summer bbq on the patio or lounging in the sunny yard, this outdoor space is perfect for making lasting memories. Located in a charming community, this exceptional property offers the perfect blend of luxury living and small-town charm. With its prime location, impeccable craftsmanship, and abundance of amenities, this 4+1 bedroom home is sure to exceed every expectation. (id:51300)
Sutton Group - First Choice Realty Ltd. (Stfd) Brokerage

