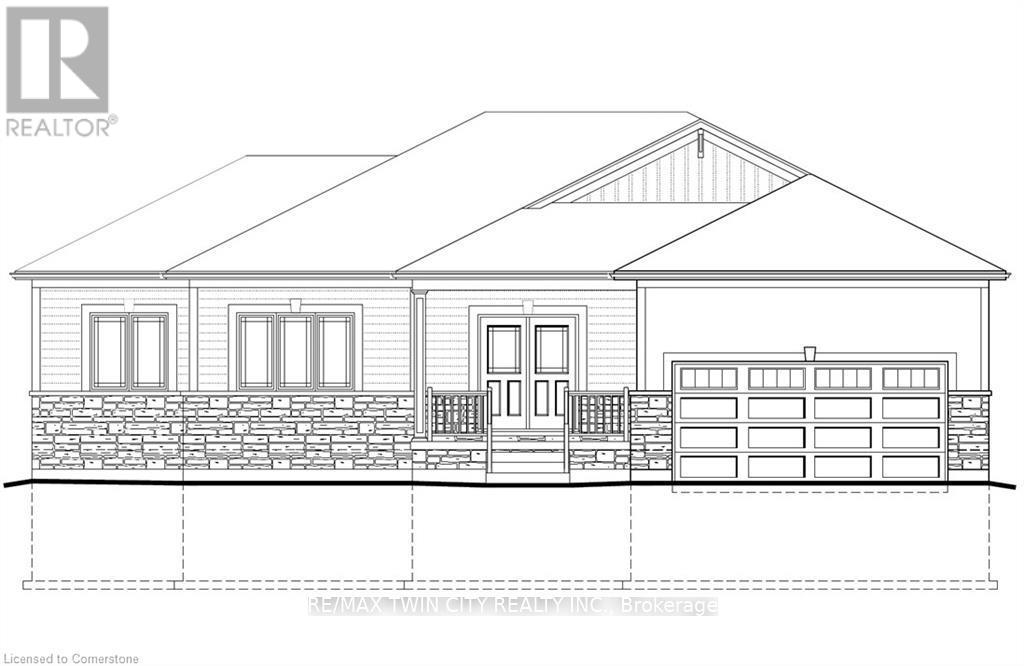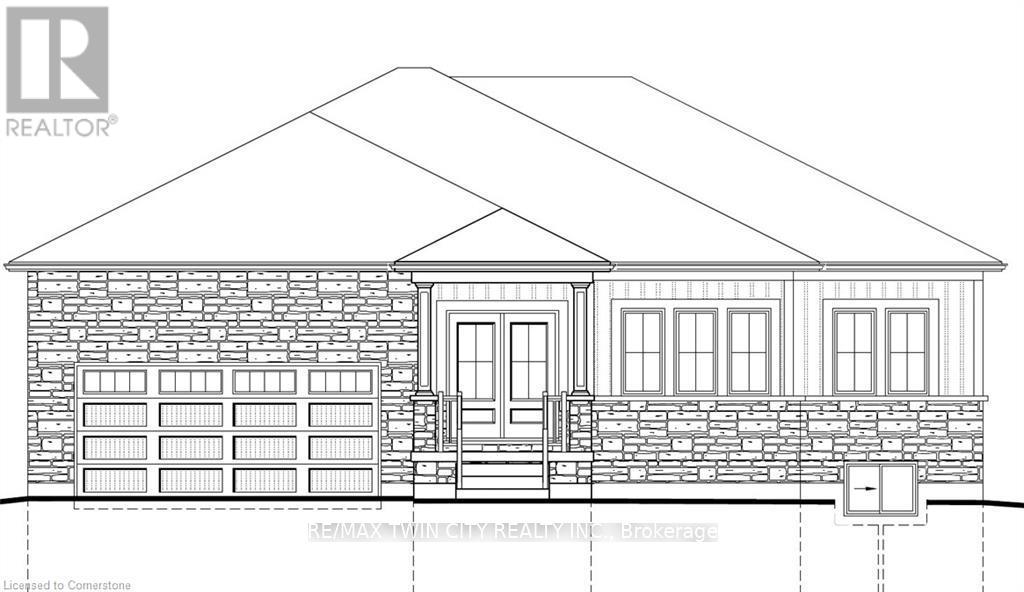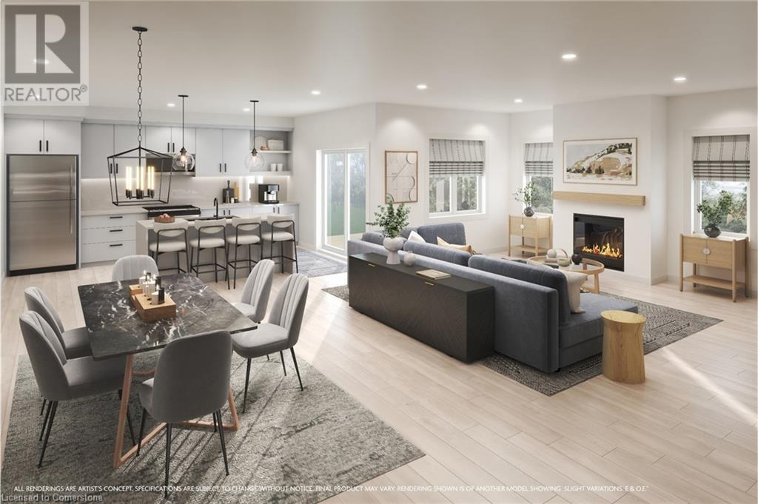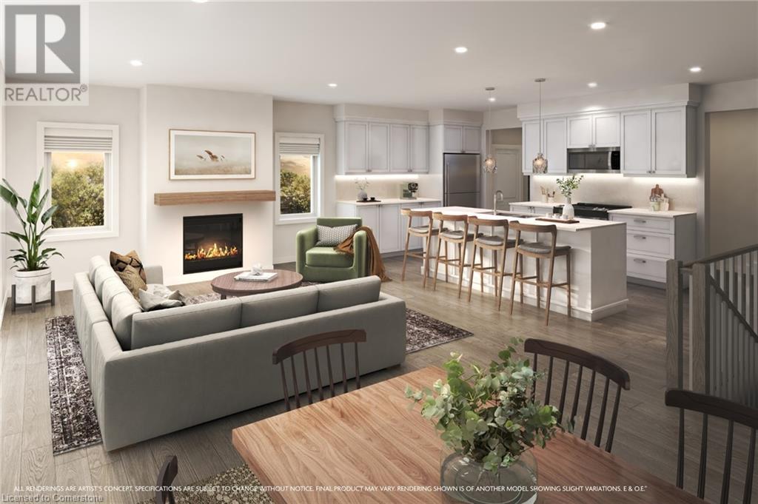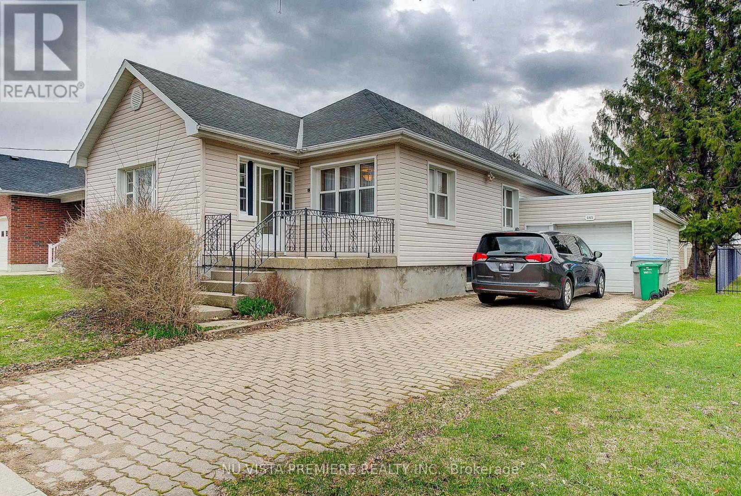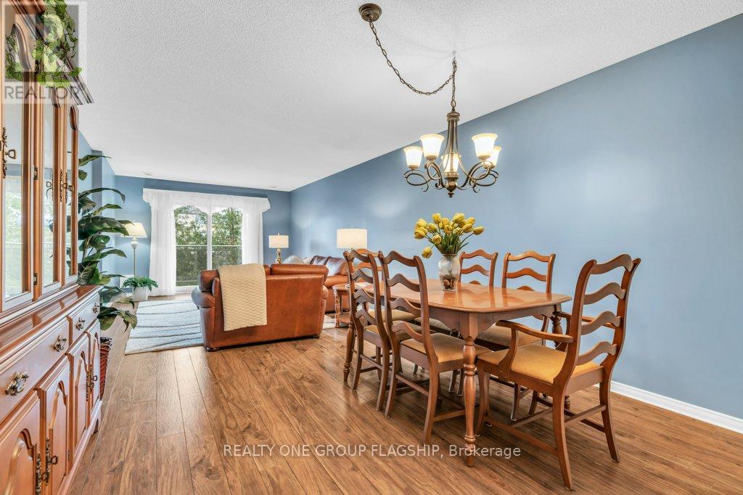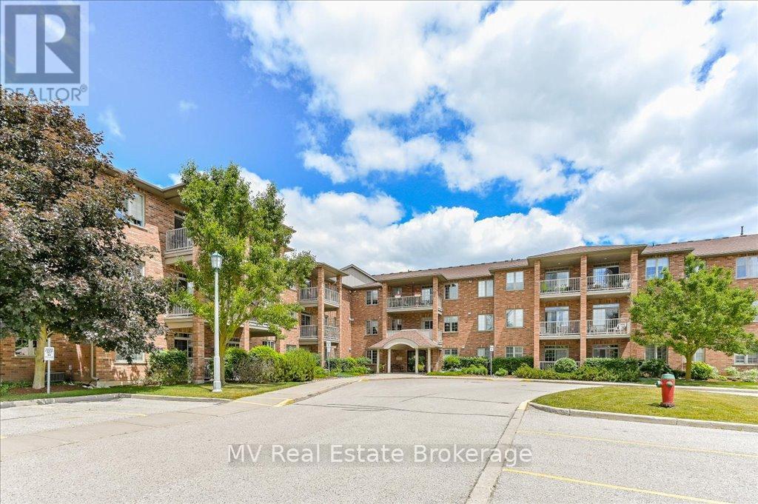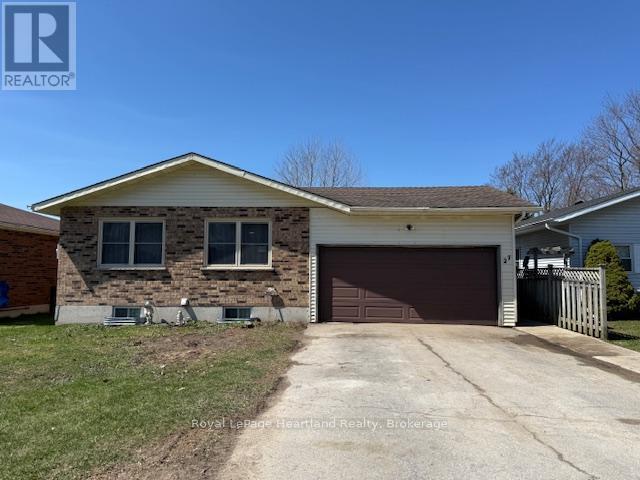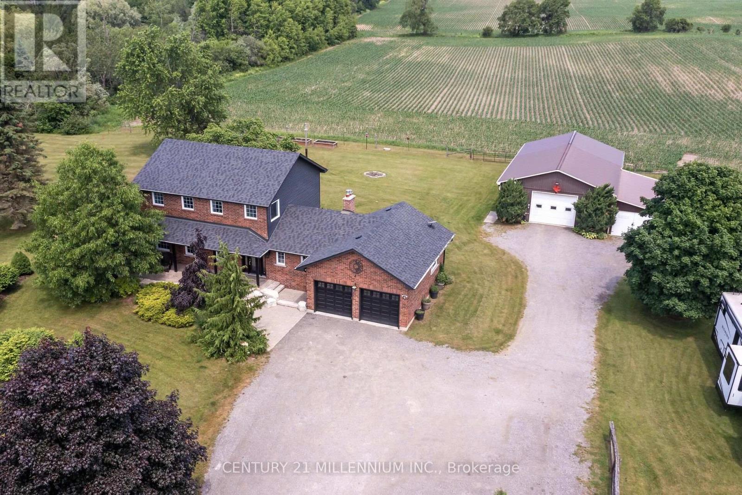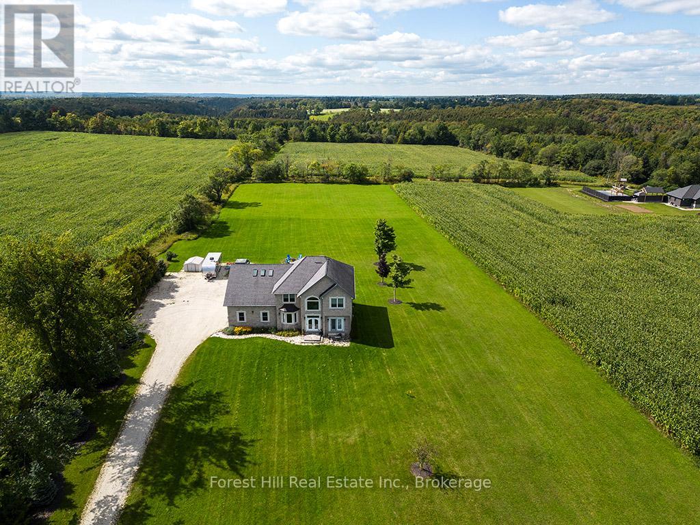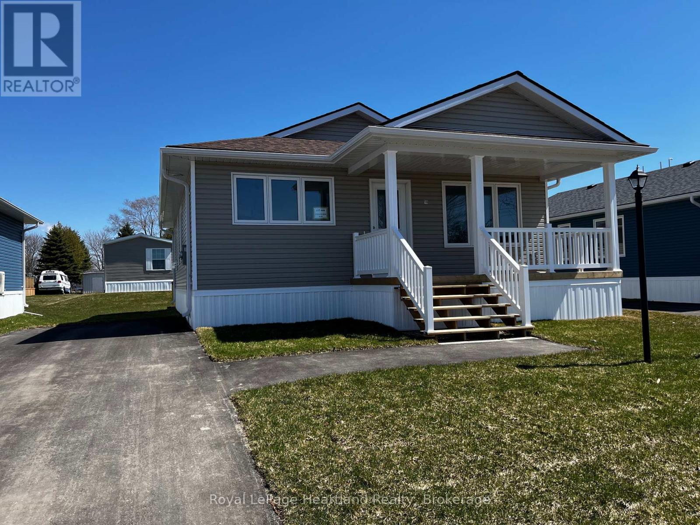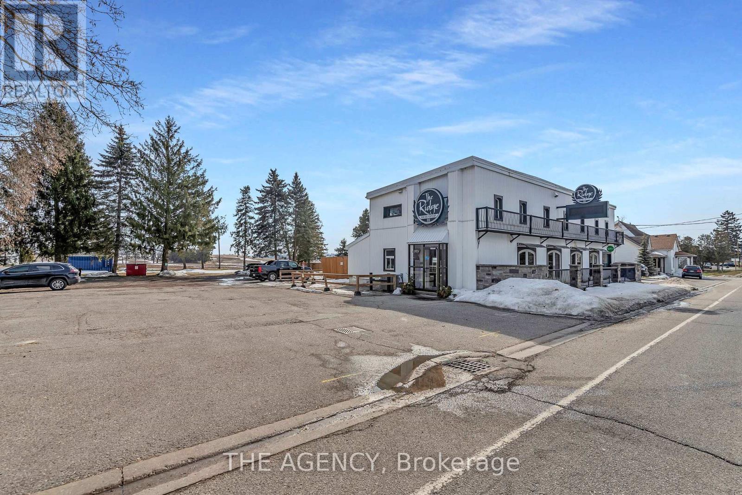Listings
143 Saunders Street
North Perth, Ontario
Welcome to 143 Saunders Street a stunning, brand new luxury single detached home crafted by Reid's Heritage Homes, located in the highly sought-after Atwood Station Community! Step inside and be instantly impressed by the engineered hardwood flooring that flows effortlessly through the open-concept great room, kitchen, and dining area, setting the stage for both elevated entertaining and everyday comfort. This thoughtfully designed layout offers a seamless transition between spaces, making it the perfect place to gather, relax, and live in style. With three spacious bedrooms, this home is ideal for families or anyone looking for a cozy yet sophisticated retreat. The primary suite comes complete with its own private ensuite bathroom, adding a layer of luxury and convenience. Offering over 1,650 sq ft of beautifully finished living space, this home also features an unspoiled basement, loaded with potential and already equipped with egress windows and a 3-piece rough-in for a future bathroom ideal for adding a guest suite, rec room, or whatever your heart desires! Whether you're just starting out or looking to upgrade, this home delivers the perfect combination of functionality, elegance, and future potential. Don't miss your chance to own a piece of luxury in the sought-after Atwood Station Community. (id:51300)
RE/MAX Twin City Realty Inc.
147 Saunders Street
North Perth, Ontario
Welcome to 147 Saunders Street a to-be-built, luxury single detached home by Reid's Heritage Homes, perfectly situated in the charming and fast-growing Atwood Station Community! This home is currently to be built, offering buyers a unique opportunity to choose their own décor colours and interior finishes a truly personalized experience to suit your taste and lifestyle. Step into style with thoughtfully selected engineered hardwood flooring (included!) that will flow seamlessly through the open-concept great room, kitchen, and dining area setting the tone for both upscale entertaining and relaxed everyday living. The smartly designed layout offers a seamless flow that's both functional and beautiful. With 1,718 sq ft of finished living space, the home features three spacious bedrooms, offering ideal flexibility for families, guests, or even a stylish home office. The primary suite will be your personal retreat, complete with a private ensuite that adds a touch of everyday luxury. And there's more the unspoiled basement is loaded with future potential, featuring large egress windows that flood the space with natural light, plus a 3-piece rough-in bathroom, making it easy to expand your living space as your needs grow. Whether you're searching for your forever home or your next great investment, this home offers the perfect mix of modern design, future potential, and timeless comfort. Don't miss your chance to own a piece of luxury in the sought-after Atwood Station Community. (id:51300)
RE/MAX Twin City Realty Inc.
143 Saunders Street
Atwood, Ontario
Welcome to 143 Saunders Street – a stunning, brand new luxury single detached home crafted by Reid’s Heritage Homes, located in the highly sought-after Atwood Station Community! Step inside and be instantly impressed by the engineered hardwood flooring that flows effortlessly through the open-concept great room, kitchen, and dining area, setting the stage for both elevated entertaining and everyday comfort. This thoughtfully designed layout offers a seamless transition between spaces, making it the perfect place to gather, relax, and live in style. With three spacious bedrooms, this home is ideal for families or anyone looking for a cozy yet sophisticated retreat. The primary suite comes complete with its own private ensuite bathroom, adding a layer of luxury and convenience. Offering over 1,650 sq ft of beautifully finished living space, this home also features an unspoiled basement, loaded with potential and already equipped with egress windows and a 3-piece rough-in for a future bathroom—ideal for adding a guest suite, rec room, or whatever your heart desires! Whether you're just starting out or looking to upgrade, this home delivers the perfect combination of functionality, elegance, and future potential. Don’t miss your chance to be part of the growing Atwood Station Community and see firsthand what modern luxury truly feels like! (id:51300)
RE/MAX Twin City Realty Inc. Brokerage-2
147 Saunders Street
Atwood, Ontario
Welcome to 147 Saunders Street – a to-be-built, luxury single detached home by Reid’s Heritage Homes, perfectly situated in the charming and fast-growing Atwood Station Community! This home is currently to be built, offering buyers a unique opportunity to choose their own décor colours and interior finishes—a truly personalized experience to suit your taste and lifestyle. Step into style with thoughtfully selected engineered hardwood flooring (included!) that will flow seamlessly through the open-concept great room, kitchen, and dining area—setting the tone for both upscale entertaining and relaxed everyday living. The smartly designed layout offers a seamless flow that’s both functional and beautiful. With 1,718 sq ft of finished living space, the home features three spacious bedrooms, offering ideal flexibility for families, guests, or even a stylish home office. The primary suite will be your personal retreat, complete with a private ensuite that adds a touch of everyday luxury. And there’s more—the unspoiled basement is loaded with future potential, featuring large egress windows that flood the space with natural light, plus a 3-piece rough-in bathroom, making it easy to expand your living space as your needs grow. Whether you’re searching for your forever home or your next great investment, this home offers the perfect mix of modern design, future potential, and timeless comfort. Don’t miss your chance to own a piece of luxury in the sought-after Atwood Station Community. (id:51300)
RE/MAX Twin City Realty Inc. Brokerage-2
161 South Street S
Goderich, Ontario
Welcome to This Charming Legal Duplex in Goderich, Offering a Unique Opportunity for Homeowners and Investors Alike. This Versatile Residence Boasts a Thoughtfully Designed Two-Bedroom Apartment on the Upper Level, Complemented by a Separate Two-Bedroom Unit on the Lower Level, Each With Its Own Separate Private Entrance, Ensuring Both Comfort and Privacy. The Property Features a Well-Designed Upper-Level Two-Bedroom Apartment With Hardwood Flooring, an Inviting Eat-in Kitchen, a Dining Room for Family Gatherings, and Convenient Laundry Facilities. Step Outside to Enjoy a Private Patio. The Lower-Level Two-Bedroom Unit Is Self-Sufficient With Its Own Heating and Laundry. Each Unit Prioritizes Comfort and Functionality. As You Venture Outside, You'll Be Captivated by the Expansive Two-Tiered Deck, an Ideal Space for Outdoor Gatherings, Barbecues, or Simply Soaking Up the Sun While Enjoying the Scenic Surroundings. The generously Sized Yard Offers Limitless Possibilities, From Gardening and Recreational Activities to Cozy Outdoor Moments. The Property Offers Convenient Parking Options, Including One Dedicated Car Space in the Garage and Five Additional Spaces Across Two Separate Driveways. Ideally Located Near Beautiful Beaches, Shopping Districts, Schools, Dining Options, and Parks, This Exceptional Duplex Combines Spacious Living With Rental Income Potential. Whether Seeking a New Home or a Smart Investment, This Property Is a Must-See. (id:51300)
Nu-Vista Premiere Realty Inc.
202 - 245 Queen Street W
Centre Wellington, Ontario
Experience waterfront living in this spacious 2-bedroom, 2-bathroom condo, perfectly situated along the riverfront.Enjoy your morning coffee or evening wine on the private balcony, where you can unwind to the sound of the water and take in beautiful views. The peaceful ambiances make this outdoor space an extension of your living room. The condo boasts a spacious, open floor plan. the kitchen offers a generous amount of space, both in layout and storage, making it a standout feature for those who love to cook and entertain.The primary suite offers a true retreat, complete with large window overlooking the river, ensuite bathroom. The second bedroom is spacious and versatile with large closet.Additional highlights include in-unit laundry, central A/C & heating and ample storage space.This well managed building is nestled in a vibrant riverfront neighborhood, this condo is just steps away from this vibrant downtown historic Fergus with great shops, restaurants, and cafes! You do not want to miss this opportunity (id:51300)
Realty One Group Flagship
209 - 20 Station Square
Centre Wellington, Ontario
Tucked away in the charming village of Elora, this quiet, carpet-free 1-bedroom suite offers the perfect blend of comfort, convenience, and community. Just a short stroll from downtown shops, cafes, Bissell Park, and the scenic trails along the Grand River, this well-maintained home is ideal for anyone craving a relaxed, walkable lifestyle. Inside, you'll find a bright, thoughtfully updated space with hardwood and tile floors, fresh lighting, and a modern kitchen complete with stone countertops and brand-new appliances (2021) - all included. The open layout makes the most of every square foot, offering a move-in-ready home that feels both stylish and functional. Living at Station Square means more than just a great location its a community. Residents enjoy a variety of exceptional amenities, including a beautiful lounge for gathering, a craft room, fitness centre, woodworking shop, and other welcoming spaces designed to bring people together. Perfect for downsizers, retirees, or anyone seeking low-maintenance living in a vibrant, connected setting. Come experience the ease and charm of condo life in Elora - you'll feel at home the moment you walk in. (id:51300)
Mv Real Estate Brokerage
27 Toronto Boulevard
Huron East, Ontario
This well-maintained all-brick bungalow offers ideal family living in a growing community. Featuring 2 bedrooms on the main floor plus a versatile back room with patio doors that doubles as a main floor laundry or office. The bright and spacious open-concept living and dining area is perfect for everyday life and entertaining. A full bath completes the main level. Enjoy the convenience of an attached 1.5 car garage and a paved double driveway. Patio doors lead to a private, fully fenced backyard great for kids, pets, or outdoor gatherings. The basement offers excellent potential, with two framed bedrooms already in place and plenty of room for storage or future development. Located near the Vanastra Community Centre with an indoor pool, gym, and daycare. This home is a fantastic opportunity for first-time buyers, downsizers. Don't miss your chance to make this one yours! (id:51300)
Royal LePage Heartland Realty
5653 Eighth Line
Erin, Ontario
Here you go! A picturesque property spreading across 2 acres, nestled in a serene countryside setting. This family home features 4+2 bedrooms and is loaded with upgrades. Sunlight pours through the windows and fills the rooms with natural light. In the kitchen, your family will gather around the large island that seats 6 people comfortably, opening to a spacious dining room and warm and cozy family room with wood burning fireplace. Walk out to the brand new enormous deck to catch the full day sun after tending to your raised gardens with a watering system. Upstairs are 4 lovely bedrooms and 2 renovated baths. The fully finished basement has a rec room with wood stove ready for the whole team to watch the game, plus 2 more bedrooms and a walk up into the 2-car garage. The list of upgrades is endless and shows pride of ownership in every corner. And now the shop! 28 X 47 feet with a poured concrete floor, high ceilings, insulation, and heat, plus 2 roll up doors and bright lighting. The location is perfect, a nice quiet road yet only minutes to schools and shopping in the Village of Erin. The commute to the GTA is an easy 35-minute drive, or 15 minutes to the GO train. Country living is waiting for you! (id:51300)
Century 21 Millennium Inc.
494164 Grey Road 2
Grey Highlands, Ontario
This exquisitely updated contemporary home offers the perfect blend of modern design and rural tranquility, ideally situated to enjoy all the 4-season attractions of Southern Georgian Bay. Located just 9 mins from Kolapore Uplands, 15 mins from Beaver Valley Ski Club and the Bruce Trail, and under 20 mins to Devils Glen, Osler Bluff, Georgian Bay Club and the charming towns of Thornbury & Collingwood, this is an exceptional home base for active, upscale living. Set on a private 3 acre lot just minutes from Lake Eugenia, this stunning residence features soaring ceilings, show-stopping chandeliers & a striking 3-sided fireplace as its centerpiece. Natural light pours in through oversized windows and multiple walk-outs that invite the outdoors in. The custom kitchen features premium appliances, high-end finishes, a generous pantry, large central island, and a sunny breakfast nook overlooking the serene countryside. A spacious primary suite offers vaulted ceilings, skylights, dual walk-in closets, and a beautifully updated 6-piece ensuite. Two additional bedrooms each feature walk-in closets, and all bathrooms have been tastefully updated with custom tile, in-floor heating, and Bluetooth-enabled climate controls for the ultimate in comfort. The 2 car garage features a rough-in for an EV charger and opens to both the Mudroom and Basement. Beautifully finished and move-in ready, this turnkey property (with furnishings negotiable) is an exceptional opportunity to own a luxurious country retreat just 90 minutes from Kitchener-Waterloo, Guelph, Barrie, and under 2 hrs from the GTA. A rare combination of style, privacy, and access to world-class recreation. (id:51300)
Forest Hill Real Estate Inc.
18 Bluffs View Boulevard
Ashfield-Colborne-Wawanosh, Ontario
Welcome to Huron Haven Village! Discover the charm and convenience of this brand-new model home in our vibrant, year-round community, nestled just 10 minutes north of the picturesque town of Goderich. This thoughtfully designed WOODGROVE B FLOORPLAN with two bedroom, two bathroom home offers a modern, open-concept layout. Step inside to find a spacious living area with vaulted ceilings and an abundance of natural light pouring through large windows, creating a bright and inviting atmosphere. Cozy up by the fireplace or entertain guests with ease in this airy, open space. The heart of the home is the well-appointed kitchen, featuring a peninsula ideal for casual dining and meal prep. Just off the kitchen is a lovely dining area which opens up to the living area. With two comfortable bedrooms and two full bathrooms, this home provides both convenience and privacy. Enjoy the outdoors on the expansive deck, perfect for unwinding or hosting gatherings. As a resident of Huron Haven Village, you'll also have access to fantastic community amenities, including a newly installed pool and a new clubhouse. These facilities are great for socializing, staying active, and enjoying leisure time with family and friends. This move-in-ready home offers contemporary features and a welcoming community atmosphere, making it the perfect place to start your new chapter. Don't miss out on this exceptional opportunity to live in Huron Haven Village. Call today for more information. Fees for new owners are as follows: Land Lease $580/month, Taxes Approx. $207/month, Water $75/month. (id:51300)
Royal LePage Heartland Realty
3215 Roseville Road
North Dumfries, Ontario
Outstanding Investment Opportunity in Roseville Prime commercial property offering excellent income potential! Main level is fully leased to a long-term tenant including annual rent increases, ensuring reliable cash flow. The upper level features residential units for extra potential income or can be occupied by the purchaser for a convenient live-work setup, an ideal addition to any investment portfolio. Located in the heart of Roseville, this building offers strong current returns with room to grow. (id:51300)
The Agency

