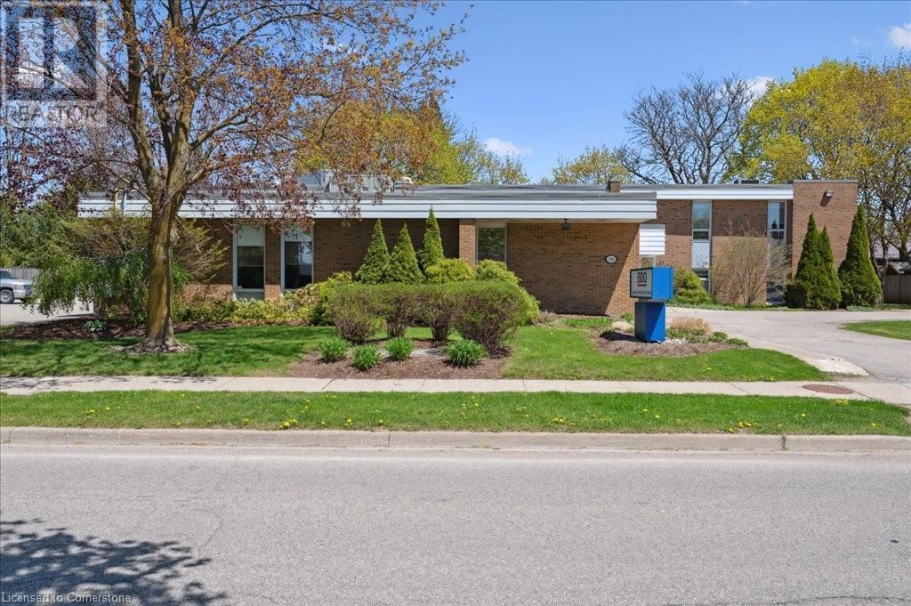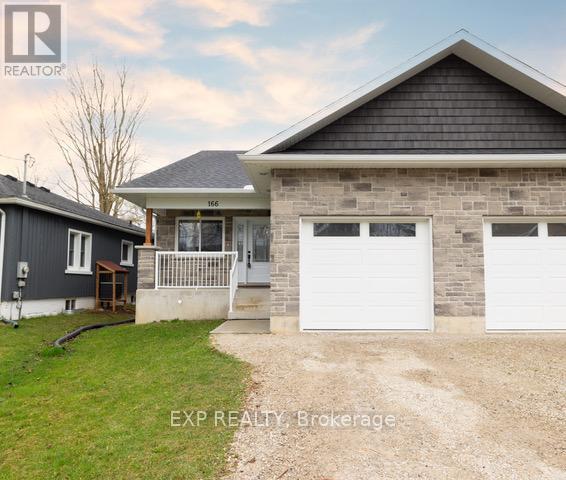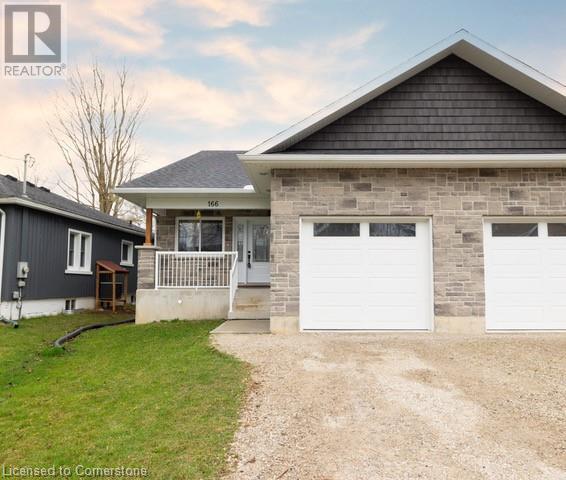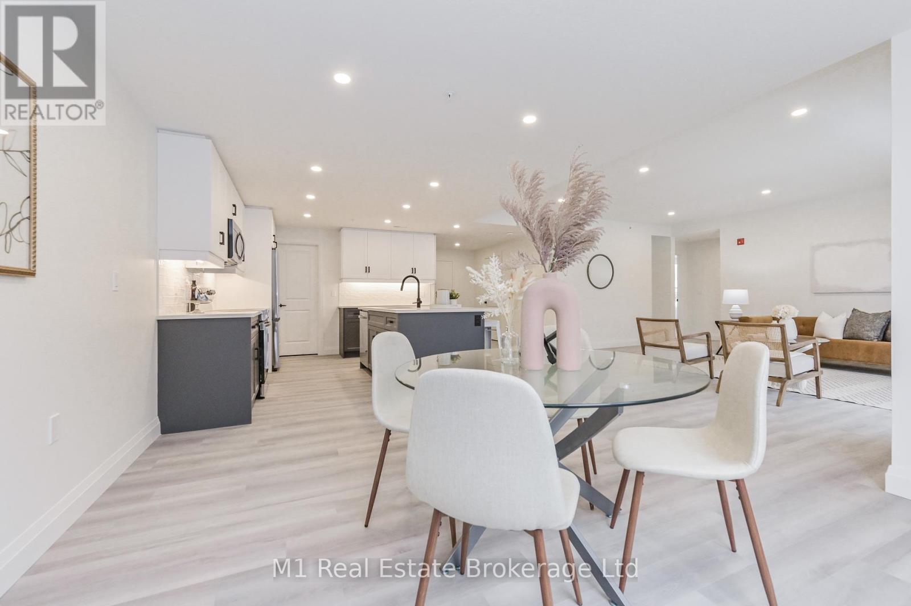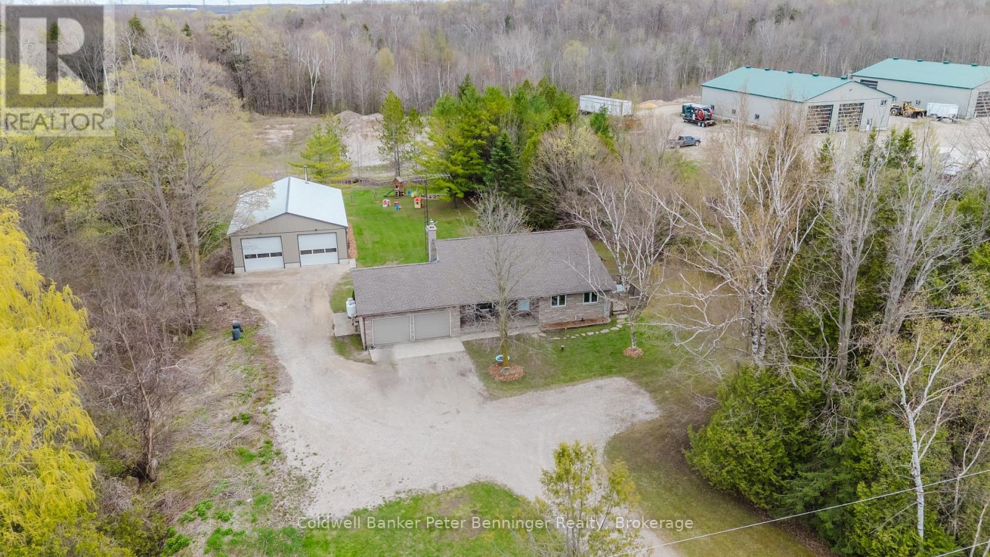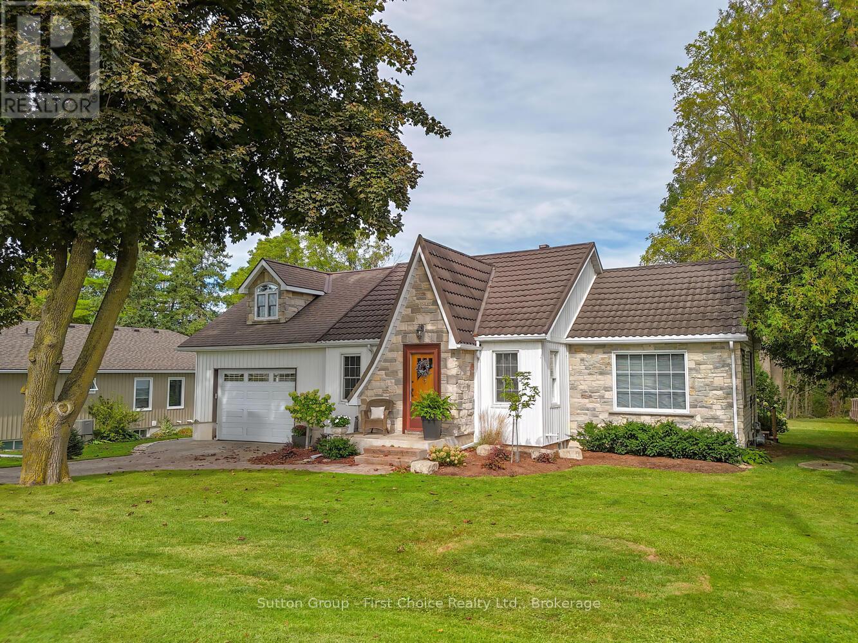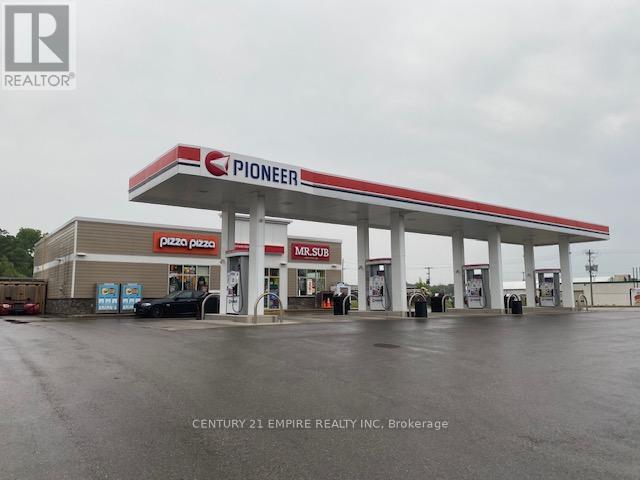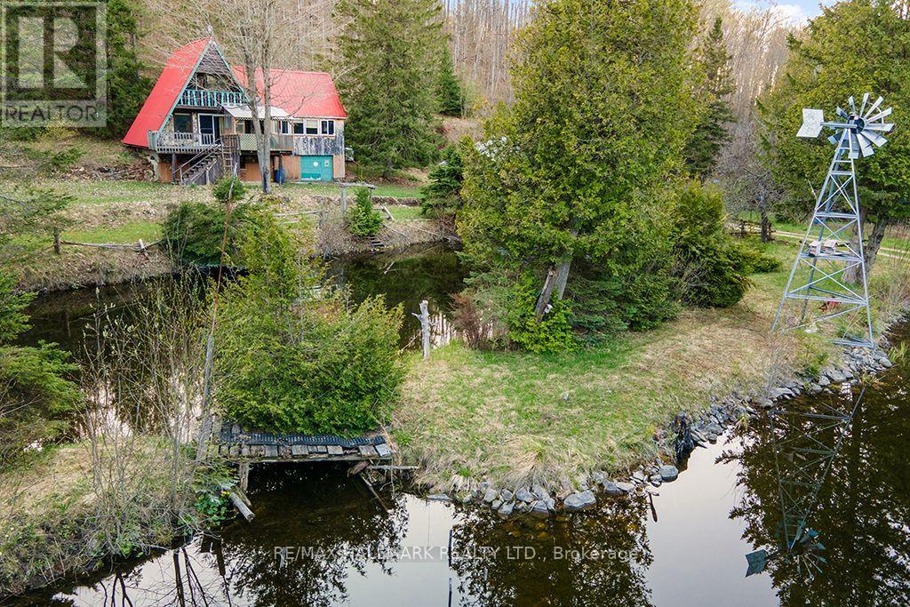Listings
380 Hibernia Street
Stratford, Ontario
Available for Sale or Lease. Great investment opportunity near busy downtown of Stratford. Building houses 30 offices in almost 9,000 sq.ft. Large welcoming reception area in the middle, potential to rent to multiple tenants. Has Functional Elevator. (id:51300)
Homelife Miracle Realty Ltd.
5291 Mount Carmel Drive
North Middlesex, Ontario
Truly Unique Country Estate : 4.6 Acres w/ 2 Homes, Workshop, and Barns. Welcome to this exceptional country property, fronting on a paved road and perfect for multi-generational living, hobbyists, or home-based business owners. This rare offering includes two fully detached homes, a massive heated workshop, and multiple outbuildings, laid out for convenience, comfort, and endless possibilities. First home is a charming 1.5-storey residence with a double-car garage. The main floor features a spacious kitchen, ideal for large gatherings, connected to a dining area. Main floor office adds practicality, while the upper level boasts a cozy living room and two bedrooms. The lower level includes a generous great room and an additional bedroom. Second home, a beautifully renovated 2-storey, combines modern luxury with timeless comfort. Main floor hosts a primary suite with a stunning spa-style ensuite, eat-in kitchen, fireplace-equipped living room with ceiling-mounted speakers, private den ideal for relaxing or working from home. Upstairs, youll find another bedroom and large bonus/TV room, offering flexible living space. Connecting two homes is a 70ft breezeway perfect for extra storage, parking, or hobby space, and usable year-round. The property also features an incredible 50' x 80' metal-clad workshop, complete with in-floor heating, a mechanics pit, 30ft wide overhead door with 16 interior, a rear drive-through door ideal for large trailers/equipment servicing. Additional outbuildings include: 28'x70' farm barn offering extensive storage for agricultural use; smaller barn/shed, perfect for seasonal items, tools etc. Both homes are heated with efficient hot water heating systems, double-wide driveway provides easy access for large vehicles or commercial equipment. Whether you're a growing family, need in-law accommodations, or want to operate a business from home, this property offers incredible flexibility and value, with zoning that supports a variety of uses. (id:51300)
Century 21 First Canadian Corp
166 Webb Street
Minto, Ontario
Modern Living Meets Small-Town Charm 166 Webb Street, Harriston. Discover the perfect blend of comfort, style, and convenience in this beautifully built 2-bedroom, 3-bathroom semi-detached bungalow located in the welcoming town of Harriston. Built in 2022, this 1,245 sq ft home offers a bright, open-concept layout with thoughtful finishes and a lifestyle that's both relaxed and refined. Step into a sunlit living space featuring a modern kitchen with a spacious dining area ideal for everyday living or entertaining. Enjoy the ease of main-floor laundry, ample storage, and energy-efficient features like an HRV system and central air. Situated on a deep 132-foot lot, there's room to create your dream backyard oasis. The attached garage with inside access, private driveway, and municipal services add extra convenience. Set in a quiet, family-friendly neighbourhood, you're just steps from local parks, schools (Minto-Clifford PS, Norwell DSS), community centres, and walking trails. Grocery stores, cafes, and shops are all within easy reach, giving you the best of small-town living without sacrificing modern amenities. Whether you're looking to downsize, invest, or settle into your first home, 166 Webb Street delivers comfort, quality, and lifestyle. (id:51300)
Exp Realty
11 Malcolm Crescent
Listowel, Ontario
Nestled on a quiet street in the heart of Listowel, this beautifully maintained 3-bedroom, 3-bathroom bungalow offers the perfect blend of small-town charm and modern comfort—just a short drive from Kitchener-Waterloo. Step inside to discover a spacious, open-concept carpet free layout filled with natural light. The kitchen is a standout feature, boasting an oversized island with granite countertop, quartz on the main kitchen, modern cabinetry, and ample prep space—ideal for entertaining or family meals. Upgraded modern light fixtures throughout including smart bulbs to add a touch of colour or ambiance to suit your style. The primary bedroom includes a beautifully upgraded ensuite with high-end finishes and extra large shower, creating a serene space to unwind. The partially finished basement includes a legal bedroom and full 4 piece bathroom, offering excellent potential for rental income, an in-law suite, or extended family living. The remaining basement space awaits your personal touch—whether you envision a rec room, home gym, office or additional bedrooms with fourth bath capability. Outside, enjoy a quiet street on a crescent setting with friendly neighbours and minimal traffic. The extra-wide driveway with parking for multiple vehicles and a spacious 2-car garage is perfect for families or hobbyists. This home offers the peace of a small-town lifestyle, with shops, parks, schools, Golf and amenities just minutes away—plus the convenience of being only 45 minutes to Kitchener-Waterloo. Whether you're a growing family, downsizing, or investing, this property checks all the boxes. Don’t miss out on this hidden gem in a thriving, welcoming community! (id:51300)
Peak Realty Ltd.
262 Canrobert Street
Grey Highlands, Ontario
Cute cottage on a treed lot in Eugenia. Excellent location on a dead end road but only steps to public beach and boat launch. Bruce trail, ATV trails, grocery/LCBO store are all close by. Partial lakeview from deck and sunporch/dining area. Living room features a propane fireplace for those cool evenings. 2 garden sheds to store your tools and beach toys. Cottage will be sold turn key with just personal items excluded. Has been a popular short term rental and could be continued. Get ready to enjoy the summer at the Lake. (id:51300)
Royal LePage Rcr Realty
166 Webb Street
Harriston, Ontario
Modern Living Meets Small-Town Charm – 166 Webb Street, Harriston Discover the perfect blend of comfort, style, and convenience in this beautifully built 2-bedroom, 3-bathroom semi-detached bungalow located in the welcoming town of Harriston. Built in 2022, this 1,245 sq ft home offers a bright, open-concept layout with thoughtful finishes and a lifestyle that’s both relaxed and refined. Step into a sunlit living space featuring a modern kitchen with a spacious dining area—ideal for everyday living or entertaining. Enjoy the ease of main-floor laundry, ample storage, and energy-efficient features like an HRV system and central air. Situated on a deep 132-foot lot, there’s room to create your dream backyard oasis. The attached garage with inside access, private driveway, and municipal services add extra convenience. Set in a quiet, family-friendly neighbourhood, you’re just steps from local parks, schools (Minto-Clifford PS, Norwell DSS), community centres, and walking trails. Grocery stores, cafes, and shops are all within easy reach, giving you the best of small-town living without sacrificing modern amenities. Whether you're looking to downsize, invest, or settle into your first home, 166 Webb Street delivers comfort, quality, and lifestyle. (id:51300)
Exp Realty
104 - 99b Farley Road
Centre Wellington, Ontario
The AZURE layout (1439 Square Feet) at 99B Farley Rd. This remarkable offering includes one underground parking spaces, a spacious storage locker, and balcony basking in the southern exposure. This condo epitomizes luxury with its high-quality finishes, featuring elegant quartz countertops throughout, stainless steel appliances, a washer and dryer for your convenience, and an eco-friendly Geothermal climate control system, among other premium amenities. The sought-after Azure layout showcases two generously sized bedrooms, the primary with its own ensuite bathroom and walk-in closet. Worried about downsizing? Fear not, as this unit provides ample space (1439 sqft) with its open concept kitchen, dining room, and living room, pantry and laundry room. It's the perfect blend of comfort, style, and quality, ensuring that you can live your best life without compromise. Don't let this opportunity slip through your fingers! Make 99 Farley Road your next home and embark on a journey of luxury and comfort. Upgrades Include: Pot Lights Throughout, under mounted lights in the kitchen, two tone cabinets, black hardware / fixtures. (id:51300)
M1 Real Estate Brokerage Ltd
175 Artemesia Street N
Southgate, Ontario
Welcome to this beautifully updated 3-bedroom, 1-bathroom 1 1/2 Storey home! This extensive lot can be found right in the Heart of Dundalk, ON. This property offers endless potential including building onto the existing home or the possibility of a lot severance (buyer to do due diligence). Step inside to discover a warm and inviting layout featuring a stunning, modernized kitchen with stylish finishes, updated Appliances and a Large Island! This home Features both a Livingroom and a bonus family room, providing lots of room for entertaining or relaxing. All Three good sized bedrooms are on the Second Level, perfect for families! Step outside to enjoy a large deck overlooking the Huge Yard that is Partially fenced. This is a rare opportunity to own a move-in-ready home with incredible future development potential! (id:51300)
Mccarthy Realty
3408 Bruce Road 1 Street
Brockton, Ontario
Seeking a country property? Consider this spacious 4 level back split that offers 1835 sq of finished living space! The upper level has 3 bedrooms + a 5 piece bath. Main level offers a bright living room, kitchen that was redone in 2022 by Luxury Woodworking offering a large dining area and patio doors that lead to the 17' X 12' deck that is great for barbecuing. Lower level has a 3 piece bathroom, kids toy room and family room with a rough in wood stove and patio doors to the rear patio. Basement level is where you will find the laundry, huge storage space and exit to the attached double car garage. Bonus is the 36'X 52', 2 bay heated shop. All this sits on just a little over 7 acres, making this a nice private country property. Call to set up a personal viewing! (id:51300)
Coldwell Banker Peter Benninger Realty
2828 Line 34
Perth East, Ontario
Charming Country Home on the Edge of Stratford. Nestled in a serene country setting on the edge of Stratford, this beautifully renovated home sits on a spacious 1/2 acre lot, offering the perfect blend of rural tranquility and showing pride of ownership throughout. This meticulously maintained property features 3 spacious bedrooms, a versatile den/office, and 3 updated bathrooms. The upstairs primary bedroom is tucked away with its own private quarters, including a full bathroom, large closet, and office or sitting area. The kitchen has been updated to a warm family feel with plenty of room at the island or dining room table for everyone to gather. The living area exudes warmth with a cozy gas fireplace, creating a welcoming atmosphere that feels like home. The finished basement is the perfect lounging area to take in the game! For hobbyists or those in need of storage, the 20x40 heated garage with in-floor heating and a 12' door is a dream come true. The outdoor space is perfect for entertaining, featuring an above-ground pool, a back shed, and a fire pit for cozy evenings under the stars. With easy access to nearby cities and the charm of Stratford just down the road, this property offers the best of both worlds - the peace of the countryside with the convenience of urban amenities. Don't miss out on this one-of-a-kind home! There are so many additional features to explore. (id:51300)
Sutton Group - First Choice Realty Ltd.
115 Josephine Street
North Huron, Ontario
REMARKS FOR CLIENTS For Sale "PIONEER" Gas Station, with 3000 SF Convenience Store, comes with Franchisee Mr Sub & Pizza Pizza (all equipment owned), Bitcoin, ATM, AIR, 2018 DWFG Gasoline Tanks, 4 Gasoline Pumps under Canopy, 1.15 Acre approx Land Lot with 300 ft. frontage on main road in City,0.4 Acre lying vacant can be severed and sold, potential to add Vertical Propane Tank, Automatic Car Wash, Branded Food Retail Outlet with drive through for additional income. All Utilities available, The Inventory of Store items is in addition to the Purchase Price, Gasoline is on consignment, Gas Station Timing 5 am to 11 pm daily. (id:51300)
Century 21 Empire Realty Inc
340611 4th Concession B Road
Grey Highlands, Ontario
Welcome to 340611 4th Concession in Flesherton. Detached 1 1/2 Storey home sitting on approximately 6.94 aces of private land. Overlooking your own pond in the front yard with large trees making it the potential for your own oasis. This home consists of 2 bedrooms on the second floor with 1 on the main. A utility space in the basement for laundry and storage. There is a spacious shed beside the dwelling with ample storage and a second half storey as well. The shed has a 7 x 7 overhead door for entry on a poured concrete foundation. **EXTRAS** As Per Schedule (id:51300)
RE/MAX Hallmark Realty Ltd.

