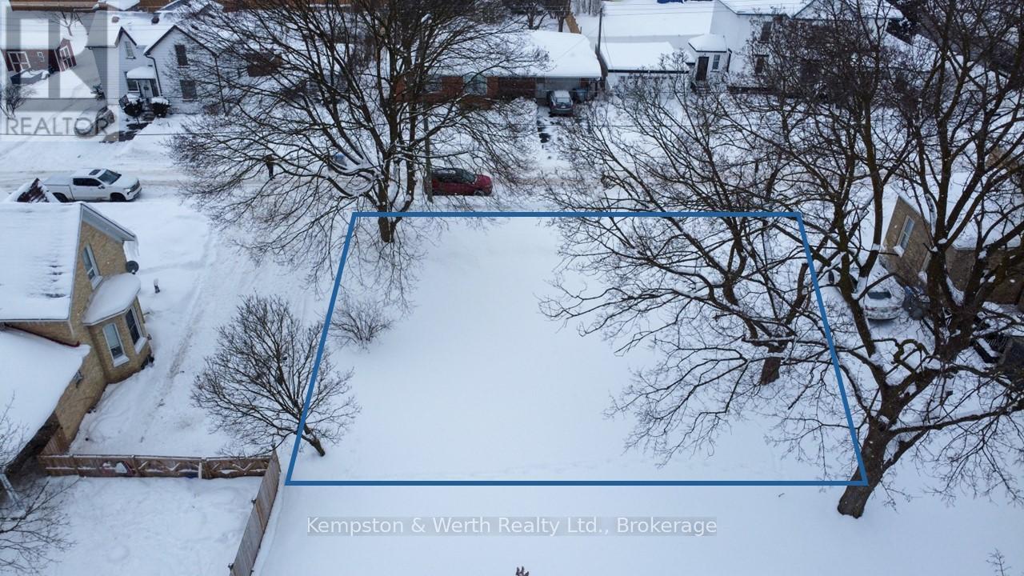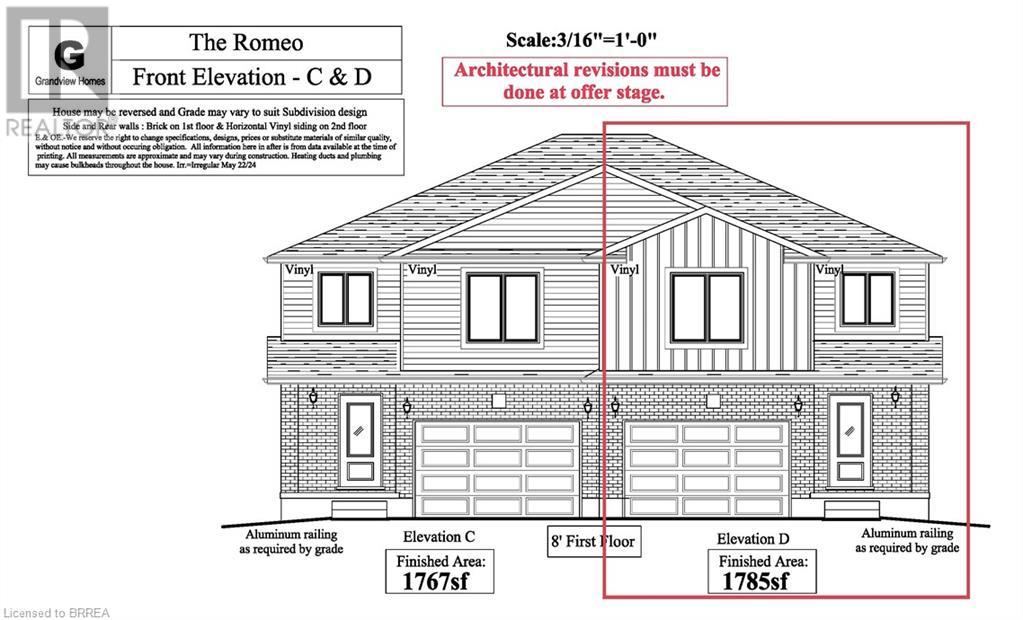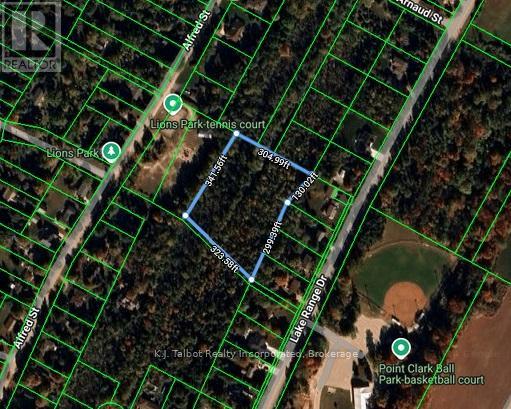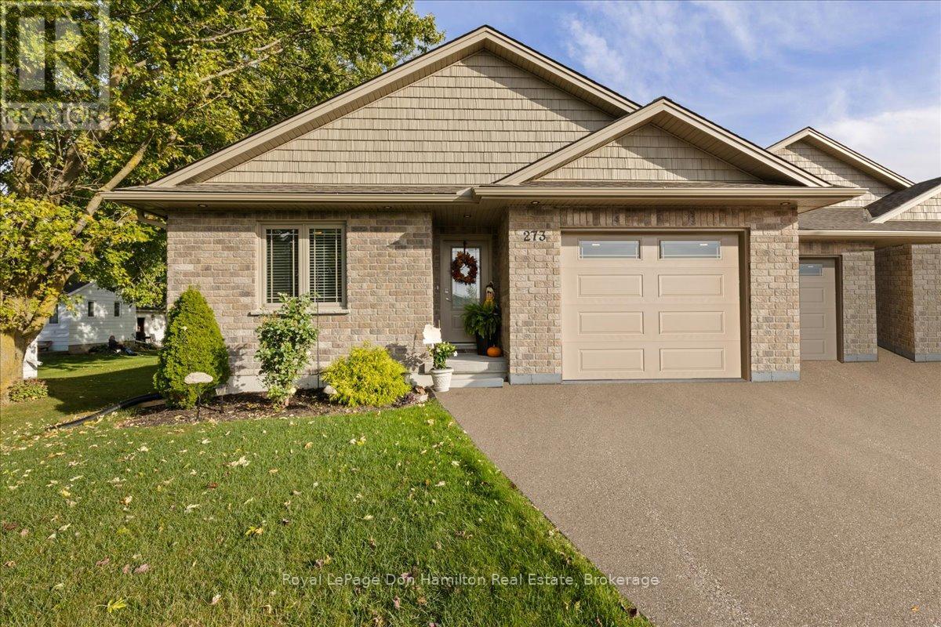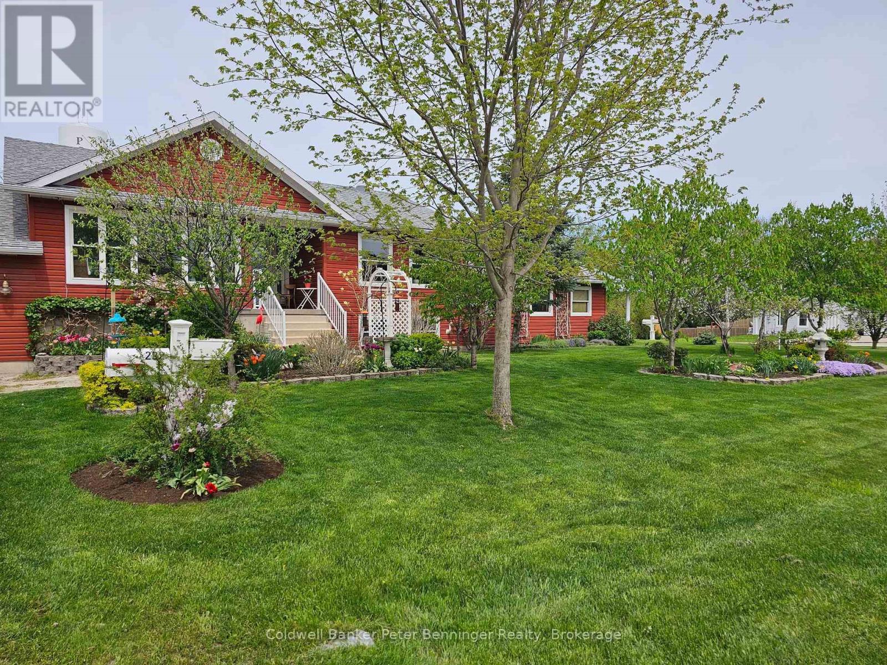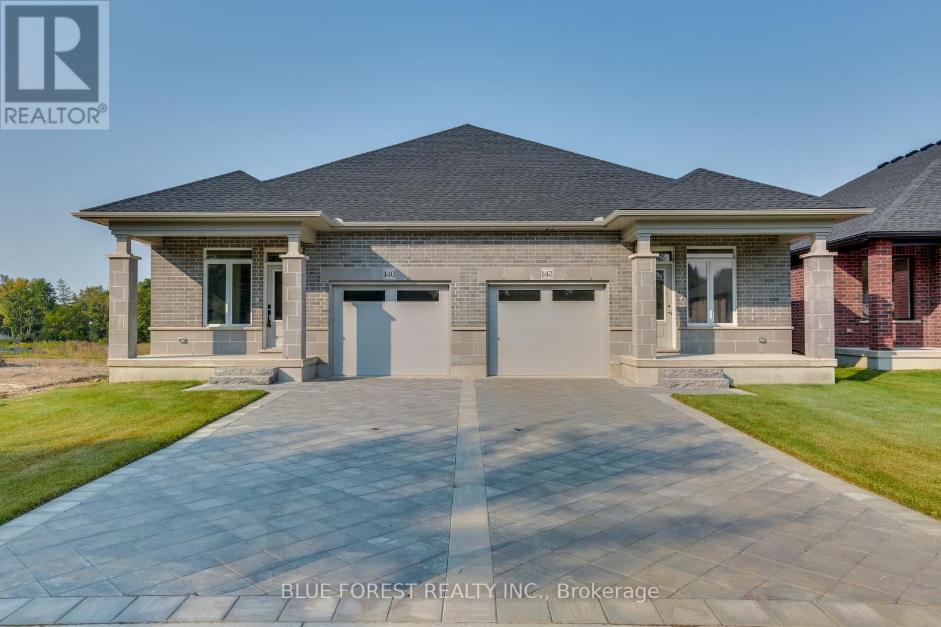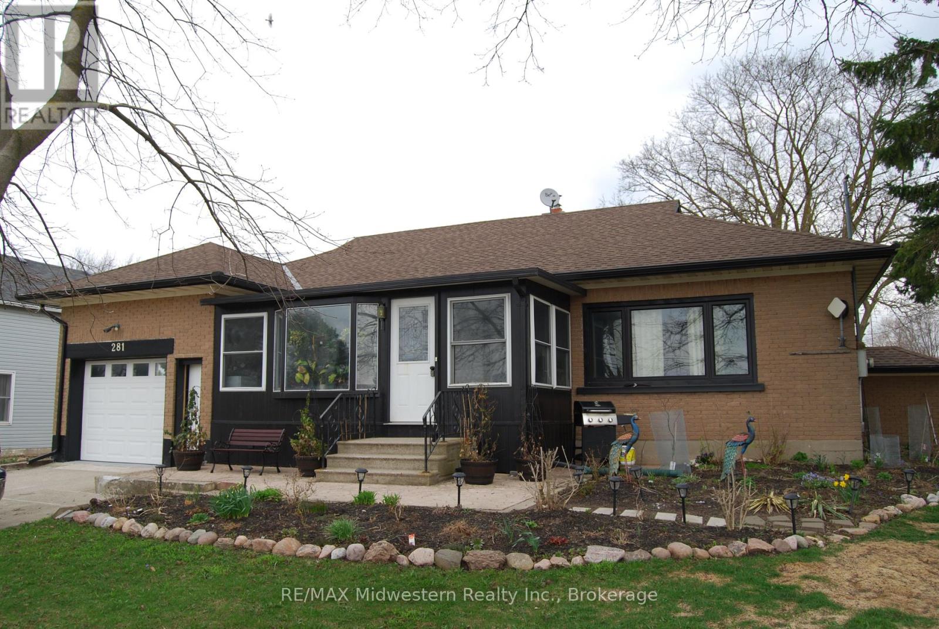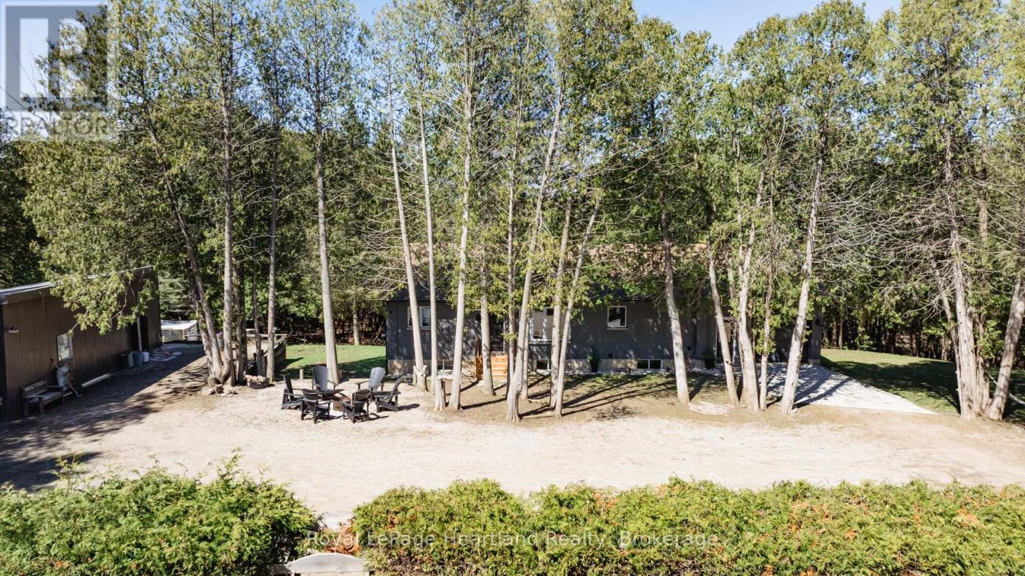Listings
18 Ford Drive
Stratford, Ontario
Discover The York model, a beautifully designed 1,585 sq. ft. home thoughtfully planned and built by Grandview Homes. Nestled in the heart of Festival West, Stratford’s vibrant and sought-after new community, this home offers a perfect blend of luxury, comfort, and affordability. With 4 spacious bedrooms and 2.5 thoughtfully designed bathrooms, The York provides an ideal layout for modern living. The 9' main floor ceilings enhance the sense of space, while natural light flows beautifully throughout. The kitchen is a standout feature, boasting elegant stone countertops that blend style and practicality. The exterior of the home is a harmonious blend of timeless traditional elements and sleek contemporary details, creating standout curb appeal. As a future homeowner, you’ll enjoy the opportunity to personalize your home with a range of upgrades and finishes, ensuring every detail reflects your unique style. Located close to schools, shopping, and entertainment, The York offers unparalleled convenience within a peaceful and family-friendly community. Proudly built by Grandview Homes and offered at an affordable price point, this home is just one of many incredible floor plans available. We can’t wait to help you bring your dream home to life. Schedule a New Home Discovery Session with our Sales Representative to review plans, pricing, deposit structures, customization & upgrade options. (id:51300)
Realty Advisors & Co.
Tbd Queen Street
Huron East, Ontario
Newly created build lot in established mature treed neighbourhood in the cozy and charming town of Brussels. Municipal Bylaw 18.1 PERMITTED USES: Dwelling, single detached; Dwelling, semi-detached with full services; Dwelling, duplex with full services; Dwelling, triplex with full services subject to Section 19.6; Dwelling, quadraplex with full services subject to Section 19.6; Dwelling with supports with full services; Dwelling, converted with full services. Water connection at lot line. Hydro overhead. Natural Gas available. Sanitary Sewer connection requires lateral. Driveway permit responsibility of buyer. (id:51300)
Kempston & Werth Realty Ltd.
5641 Nauvoo Road
Watford, Ontario
This prime commercial property spans an impressive 5 acres and features two expansive warehouses, totaling over 10,000 square feet of versatile space. The first warehouse, over 7,000 square feet, includes well-designed office space. The lease just ended and is currently vacant, offering an excellent opportunity for new tenants or direct business use. The second warehouse, measuring 3,400 square feet, is fully leased, providing immediate and stable rental income. Its highway commercial zoning allows for a variety of business applications, making it an ideal investment for diverse commercial endeavors. Moreover, this property holds significant potential for future development. A site plan for a gas station and truck stop is currently in progress, and can be completed if the buyer is interested, adding tremendous value and possibilities. The strategic location of the property, right on Highway 402, ensures high visibility and accessibility, just 25 minutes from the US border at Sarnia. This proximity to a major international crossing amplifies the property's appeal for retail, logistics, warehousing, motel/hotel and truck stop/Gas station. Whether you are looking to expand your investment portfolio or seeking a strategic location for your business operations, this property offers substantial potential. Its current income-generating capability, combined with the opportunity for future development, makes it a standout choice for discerning investors and developers. (id:51300)
RE/MAX Escarpment Frank Realty
7 Ford Drive
Stratford, Ontario
Introducing The Romeo, an exceptional 1,785 sq. ft. semi-detached home, designed for those seeking modern elegance and comfort. Nestled in the desirable Festival West community of Stratford, this 4-bedroom, 2.5-bath home is a perfect blend of luxury, convenience, and affordability. Boasting a carpet-free main floor, the open layout invites natural light to flow throughout, creating a bright and airy atmosphere. The home features an attached garage, and the bonus of no rear neighbours ensures added privacy and tranquility. Designed with a seamless mix of traditional and contemporary elements, the exterior of The Romeo exudes timeless appeal and modern sophistication. Future homeowners have the opportunity to customize their dream home with a variety of upgrade options, tailoring every detail to suit their personal style. Situated close to schools, shopping, and entertainment, this home offers both the serenity of a family-friendly neighborhood and the convenience of urban amenities. Offered at an attractive price point, The Romeo is one of many stunning floor plans available in Festival West. We look forward to partnering with you to build your dream home. (id:51300)
Realty Advisors & Co.
463 Warren Street
Goderich, Ontario
Charming Beachside Bungalow in Goderich's Finest Location! Welcome to The Sands, a stunning west-end gem located in one of Goderich's most desirable neighborhoods, often called The Prettiest Town in Canada. Built in 2022, this beautiful 2-bedroom bungalow offers 1,378 square feet of thoughtfully designed living space, ready for you to move in anytime, with all the benefits of a new build without the wait.. The open-concept layout features 9-foot ceilings on the main floor, a modern kitchen with quartz countertops, pot lights, and under-cabinet lighting, and a spacious primary bedroom with an ensuite. A covered rear patio with a durable concrete floor provides the perfect spot to unwind outdoors, while the charming front porch and oversized single-car garage set this home apart from some similar properties in the area. The partially framed basement for utility room, offers endless possibilities for customization to suit your lifestyle. Nestled just steps from the beach, this home combines coastal charm with modern convenience. Don’t miss the chance to make this delightful bungalow your dream home—schedule your showing today! (id:51300)
Century 21 Right Time Real Estate Inc.
Pcl 18 N/a Street
Huron-Kinloss, Ontario
Lake Area location in the serene lakeside community of Point Clark! Wooded 2.589 acre property within walking distance to Lake Huron, Marina, pristine beaches and recreational opportunities. Lion's Park and tennis courts abut west side of property. Currently no direct access. (id:51300)
K.j. Talbot Realty Incorporated
273 Mccourt Place
North Perth, Ontario
Welcome to this beautifully designed, modern home! The main floor features an open-concept layout, seamlessly connecting the kitchen, dining, and living areas, perfect for both entertaining and everyday life. This home offers two spacious bedrooms, including a master suite with a walk-in closet and ensuite bath, as well as a convenient main-floor laundry room. Patio doors lead from the dining area to a stunning private backyard deck, ideal for relaxing or outdoor dining. The one-car garage adds extra convenience. The unfinished basement presents a world of potential, offering a blank canvas for your personal touch. Whether you're dreaming of additional living space, or a home gym, the possibilities are endless. Additionally, there is already a bathroom in place, providing extra convenience. This home is not just a place to live but a place to grow and create lasting memories. Don't miss the opportunity to make this property your new home! (id:51300)
Royal LePage Don Hamilton Real Estate
945 Regional Road 97
Hamilton, Ontario
Nestled in the picturesque countryside of Freelton, this charming 3-bedroom, 2-bathroom bungalow is a true gem. Imagine waking up to spectacular views of rolling hills and lush greenery that extend as far as the eye can see. This home offers a perfect blend of tranquility and convenience, making it ideal for families and nature lovers alike. Freelton is renowned for its excellent schools, ensuring that your children receive top-notch education within a close-knit community. With a variety of recreational activities available for both kids and adults, there's always something to do. Whether you enjoy hiking, biking, or simply exploring the great outdoors, Freelton has it all. The friendly community in Freelton is truly special, with neighbors who look out for one another and a welcoming atmosphere that makes you feel right at home. The town itself is rich with history, offering a glimpse into the past while providing all the modern amenities you need. From historic landmarks to charming local shops and eateries, there's always something new to discover. This bungalow is not just a house; it's a place where you can create lasting memories and enjoy a fulfilling lifestyle. With its idyllic setting, outstanding schools, abundant recreational opportunities, and a warm, inviting community, this Freelton home is the perfect place to call your own. Welcome to your dream home! (id:51300)
Michael St. Jean Realty Inc.
292 Balaklava Street
Arran-Elderslie, Ontario
Custom built as a multi generational home this is a legal "side-by-side" duplex on .38 of an acre, or 99 X 167.3 ft corner lot. Currently loved and used with a family in the raised bungalow (Unit 1) and a relative in the retirement (Unit 2) ground level portion of the duplex living an independent life. Both "units" have their own garages and fenced in back yards with garden sheds. Both have porches, independent driveways and back on to different streets. Privacy and independence, there is no interior door adjoining the units. Both homes are pet friendly with direct access to back yards and the bungalow having an intricate dog system! Alternatively, Unit 1 can be lived in by the owners and Unit 2 could be rented out for an income of $2100 to $2400 a month. All billing is inclusive however the hydro does have capability of a separate meter. Natural Gas monthly average for both units is $106.95 and Hydro One is $217.74. Natural Gas was brought in - in 2023 fueling the forced air furnace and a new tankless heat-on-demand system that heats the in-floor heating of Unit 2 and all domestic hot water for both units. Both homes have their own laundries and covered front porches. Fruit tree's are everywhere, grapes, cherries, pears, apples and more. Special shade tree's, magnolia's, tree peony's and perennials grace the gardens. Property is close to the Doctor Milne Park, the local School, Health Centre and downtown shopping. The Village of Paisley provides a fulfilling quality of life with all needful amenities close to hand. Best neighbours ever. You and your favourite REALTOR are welcome. MPAC Property Assessment is from 2016. Water/Sewer is billed separately from property taxes. **EXTRAS** Garden Sheds and any negotiated items (id:51300)
Coldwell Banker Peter Benninger Realty
142 Shirley Street
Thames Centre, Ontario
This beautiful bungalow located in the anticipated Elliott Estates Development has high end quality finishes, and is a wonderful alternative to condo living. Still time to choose cabinet colour, door style throughout, counter tops, paint colour and flooring. Bright and spacious with 9 ceilings, main floor laundry and a gorgeous kitchen with cabinets to the ceiling and pantry. The eating area is sure to accommodate everyone, the family room with trayed ceiling and almost an entire wall of glass will allow for the natural light to fill the room. The primary bedroom is located at the rear of the home and has a walk-in closet as well as a 4pc ensuite with walk in shower and tub. The lower level is awaiting your personal touch. Built by Dick Masse Homes Ltd. A local, reputable builder for over 35 years. Every home we build is Energy Star Certified featuring triple glazed windows, energy efficient HVAC system, an on-demand hot water heater and water softener that are owned as well as 200amp service. Located less than 15 minutes from Masonville area, 10 minutes from east London. Photos are from 140 Shirley - located next door (id:51300)
Blue Forest Realty Inc.
281 Elora Street S
Minto, Ontario
Three bedroom brick bungalow with attached garage and paved driveway, on landscaped corner lot. Main level has kitchen, livingroom, 4 pc and 2 pc bathrooms, and sunroom. Unfinished basement with 2 pc bath has lots of possibilities for rec room and downstairs bedrooms. Electrical updated in 2011, roof/soffits/eaves replaced in 2012 and Kitchen redone in 2017. Move in ready!! (id:51300)
RE/MAX Midwestern Realty Inc.
RE/MAX Midwestern Realty Inc
78927 Porters Hill Line
Central Huron, Ontario
5-Acre Country Retreat with Modern Brick Bungalow, Pond & Shop. Discover the perfect blend of privacy, functionality, and style on Porters Hill Line, renowned as one of the prettiest roads just outside Goderich. This 5-acre property is a hidden gem where you can live, work, and play, offering pride of ownership at every turn. This completely renovated brick bungalow, built in 1988, boasts 3+2 bedrooms and 2.5 baths, with sleek, modern finishes throughout. The open-concept main floor features a brand-new kitchen with an island, warm flooring, and a cozy living room overlooking the backyard. A new deck off the living room overlooks the property's private pond, perfect for skating in the winter and fishing in the summer. The home also includes the convenience of main-floor laundry, located just off the attached garage. The lower level of the home is ideal for entertaining, with a bar area, cozy wood stove, two additional bedrooms, and a full bath. The efficient heating and cooling system, featuring three pumps, ensures year-round comfort while keeping utility costs low. Step outside and enjoy the meticulously maintained yard surrounded by trees, creating a serene, private retreat. The property includes a large shop, perfect for hobbies or a home business. The charming brick front and wooden siding at the back enhance the homes curb appeal, making it as welcoming as it is functional. This turn-key property is truly move-in ready everything has been done for you. Don't miss your chance to own this exceptional country property on one of the areas most picturesque roads. (id:51300)
Royal LePage Heartland Realty


