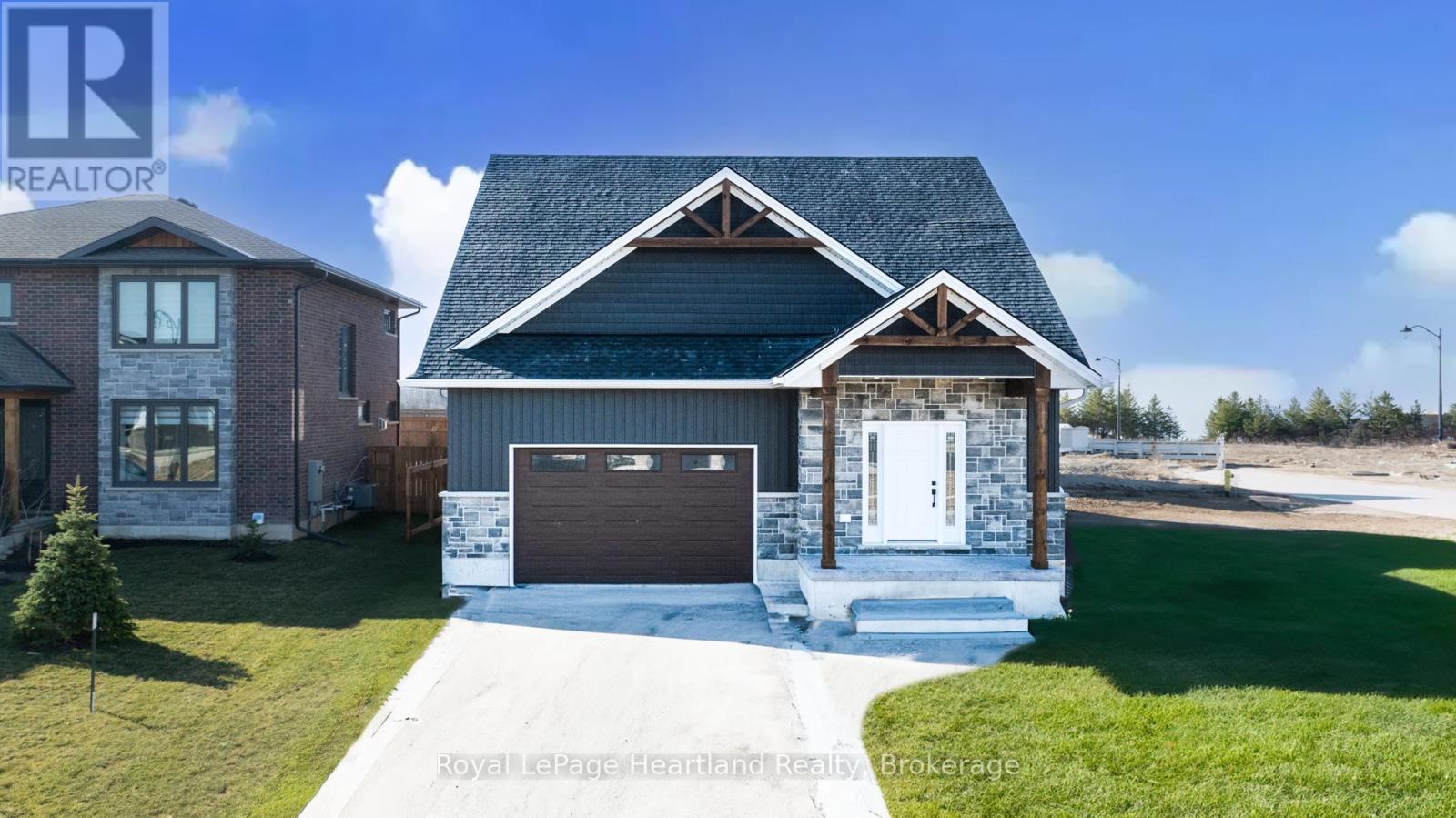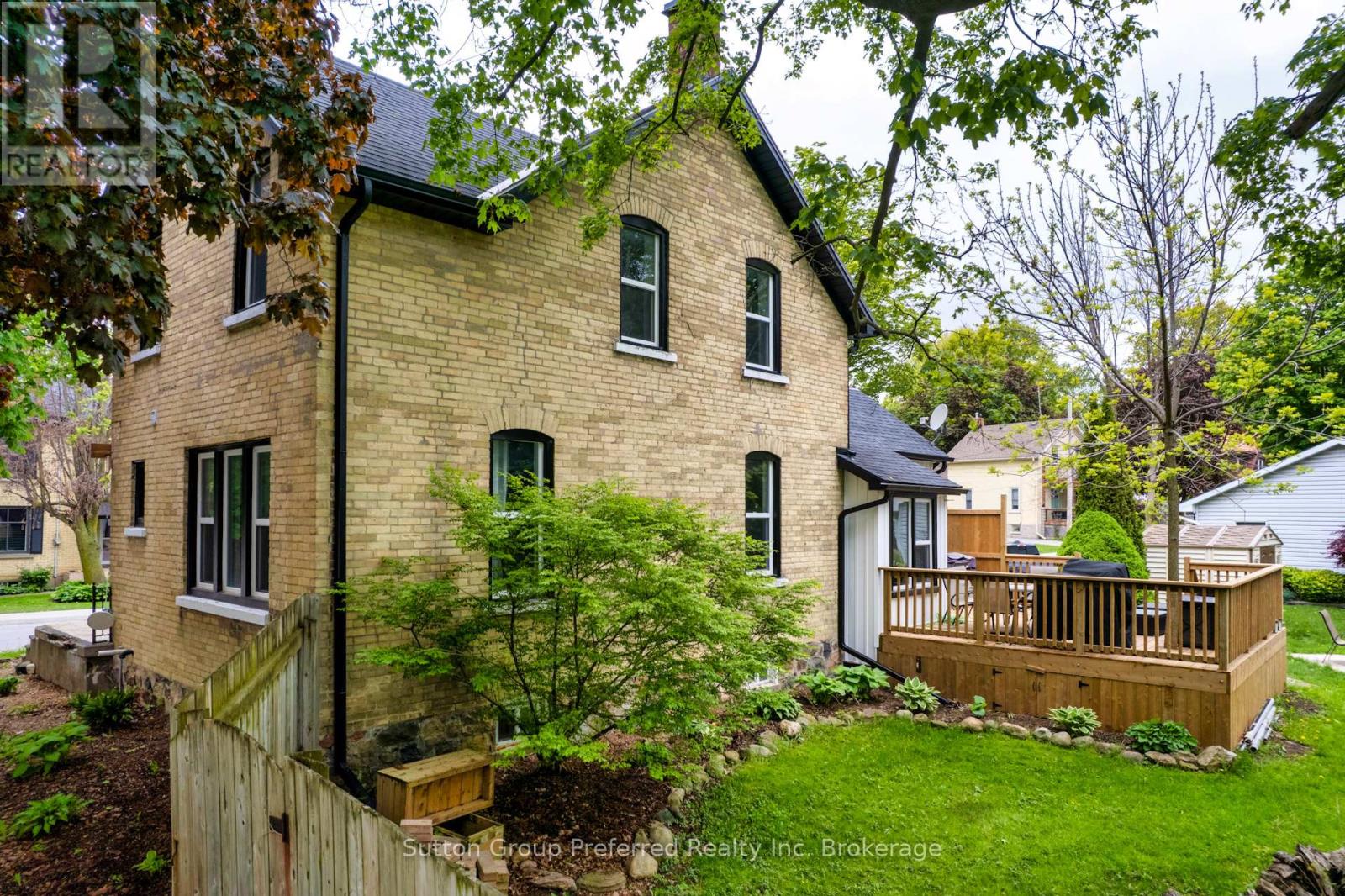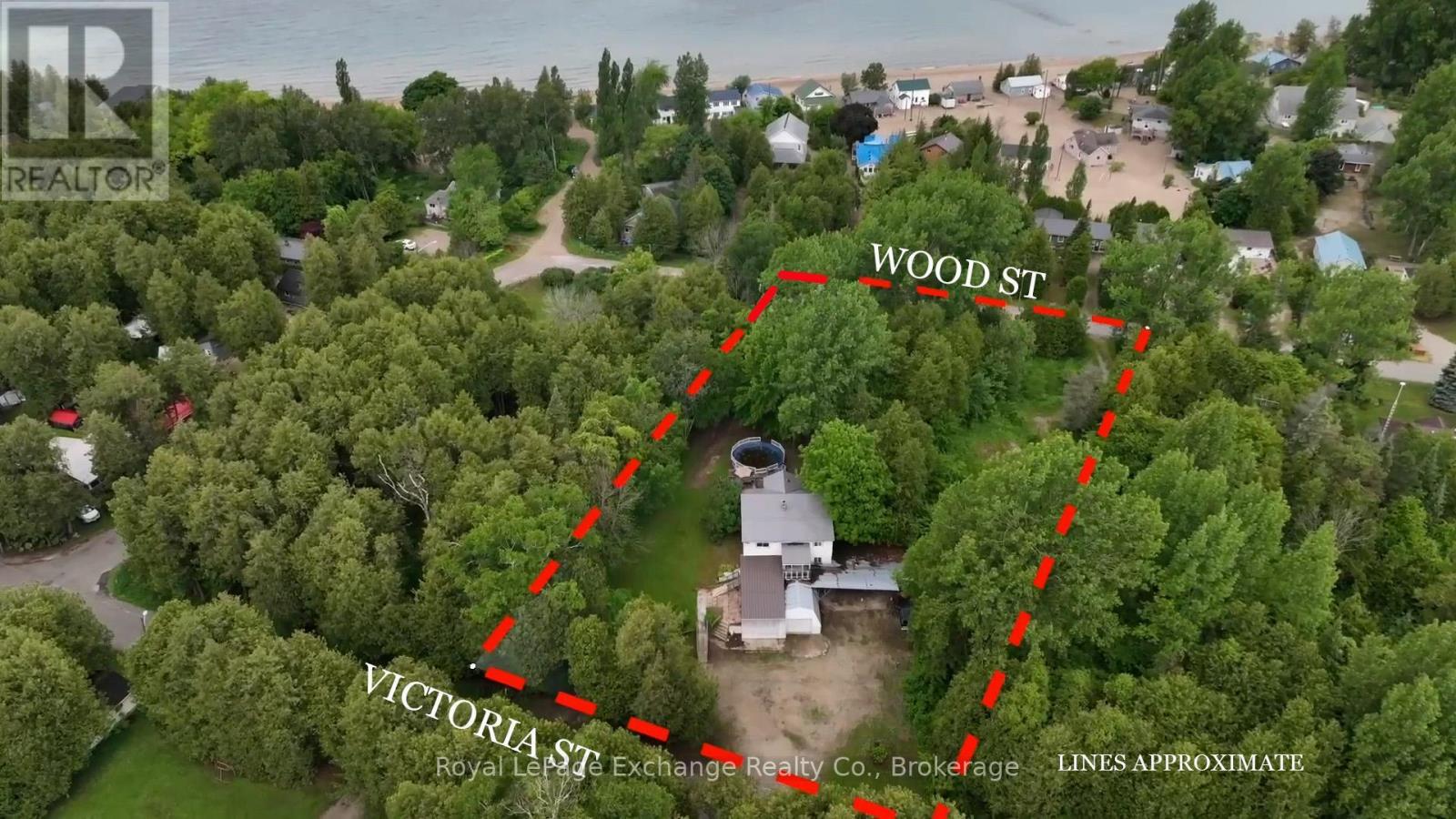Listings
234089 Conc 2 Wgr Concession
Durham, Ontario
Experience the tranquility of country living at Casa Lane, a beautifully restored 115-year-old farmhouse nestled on 49 acres of rolling countryside. Designed by the @KnowltonAndCo family as a peaceful retreat, this home blends vintage charm with modern luxury, offering a slower pace for those who seek a quiet escape. Each morning, wake up to the gentle sounds of nature, enjoy coffee on the porch, and take in the expansive landscapes that surround you. Inside, Casa Lane reveals a world of craftsmanship with four spacious bedrooms and four elegantly designed bathrooms. Solid oak floors and handcrafted oak doors add warmth and character, while the luxurious primary suite offers heated floors and a spa-inspired steam shower. The custom kitchen is outfitted with high-end appliances, Perrin & Rowe faucets, and beautiful Han Stone quartz counters, complemented by Marvin windows that fill the home with natural light. A beautifully restored barn with new roof and 6 horse stalls, plus exciting potential for a indoor Pickelball court, completes the property, inviting you to dream up endless possibilities. Every aspect of this home has been thoughtfully updated with new systems, allowing you to settle in effortlessly and begin enjoying the peace of rural life from day one. Whether you're relaxing on the two-story porch, wandering the fields, or taking in sunset views from every window, Casa Lane invites you to embrace the slower pace and serene beauty of rural living. Ideally located in West Grey, just two hours northwest of Toronto and within reach of Collingwood ski hills, this timeless home is ready to welcome you. (id:51300)
RE/MAX Right Move Brokerage
234089 Conc 2 Wgr Concession
Durham, Ontario
Experience the tranquility of country living at Casa Lane, a beautifully restored 115-year-old farmhouse nestled on 49 acres of rolling countryside. Designed by the @KnowltonAndCo family as a peaceful retreat, this home blends vintage charm with modern luxury, offering a slower pace for those who seek a quiet escape. Each morning, wake up to the gentle sounds of nature, enjoy coffee on the porch, and take in the expansive landscapes that surround you. Inside, Casa Lane reveals a world of craftsmanship with four spacious bedrooms and four elegantly designed bathrooms. Solid oak floors and handcrafted oak doors add warmth and character, while the luxurious primary suite offers heated floors and a spa-inspired steam shower. The custom kitchen is outfitted with high-end appliances, Perrin & Rowe faucets, and beautiful Han Stone quartz counters, complemented by Marvin windows that fill the home with natural light. A beautifully restored barn with new roof and 6 horse stalls, plus exciting potential for a indoor Pickelball court, completes the property, inviting you to dream up endless possibilities. Every aspect of this home has been thoughtfully updated with new systems, allowing you to settle in effortlessly and begin enjoying the peace of rural life from day one. Whether you're relaxing on the two-story porch, wandering the fields, or taking in sunset views from every window, Casa Lane invites you to embrace the slower pace and serene beauty of rural living. Ideally located in West Grey, just two hours northwest of Toronto and within reach of Collingwood ski hills, this timeless home is ready to welcome you. (id:51300)
RE/MAX Right Move Brokerage
10111 Herbert Street
Lambton Shores, Ontario
Cozy 2 bedroom cottage in Port Franks. Open-concept kitchen, dining and living area with a gas fireplace. White wooden cabinets in the kitchen. Laminate & linoleum floors throughout. Lots of windows allow an abundance of natural light. Bright primary bedroom with large window and walk-in closet. Decent sized 2nd bedroom with window and closet. Bathroom with shower. Front deck surrounded by large trees is great for entertaining. Shed out back. Deed for docking included. Close to river, walking trails, marinas, golf, restaurants and the beach! (id:51300)
Royal LePage Triland Realty
198 Pasmore Street
Guelph/eramosa, Ontario
198 Pasmore is more than a home; it's a story. Every home tells one, of course, but some speak a little louder, linger a little longer. This one began with an idea: a special 1.1-acre lot at the end of a quiet road in the Hamlet of Rockwood. Raw forest land, framed by escarpment rock, nearly forgotten but not by these owners. They believed this overlooked piece of land, perched beside conservation, could become something extraordinary. It took patience. Three years of permits and approvals. Eighteen feet of rock excavation. A vision grounded in craftsmanship and unwavering standards: 1-inch subfloors, full spray foam insulation, a real jail cell door for the wine cellar, and even a centuries-old log cabin moved piece by piece from Ariss and rebuilt on site. They even built a bridge, because, of course, a home like this deserves a grand entrance. And the result? Something truly special. Custom-built into the limestone escarpment, the main home welcomes you with soaring cathedral ceilings and sweeping views of the surrounding forest. The living room, anchored by oversized windows, overlooks a European-inspired stone courtyard. The primary suite is a private sanctuary, complete with a spa-like ensuite and its own waterfall view from the bathroom window. Upstairs, two bedrooms and a full bath offer family or guest comfort, while the bright walkout basement delivers on fun and functionality with a hot tub patio, custom wine (or treasure) cellar, bar area, theatre room, and bonus gym/guest room.Outside, a 550 sqft. historic log cabin, rebuilt on a full foundation and complete with a wet bar, full bathroom, gas fireplace, and ample storage. Perfect as a guesthouse, studio, or peaceful retreat. Yes, we could go over the upgrades. The finishes. The layout. But this home isn't about bullet points, it's about how it feels.198 Pasmore isn't just a place to live. It's a place to escape, recharge, dream and maybe, if you're lucky, write the next chapter. I can't wait to read it. (id:51300)
Coldwell Banker Neumann Real Estate
441 Coast Drive
Goderich, Ontario
Do you ever think about living in a really nice new house that you don't have to work on? One that is bright, hassle free, and finished already? Well, this beautifully crafted home is just that. Constructed by esteemed local builders Heykoop Construction, this residential build offers an unparalleled blend of luxury and practicality. As you step inside, you'll be greeted by an atmosphere of warmth and sophistication. This home is the definition of turnkey but turned up a notch: modern flooring throughout, atmospheric lighting, sleek cabinetry, quartz countertops and a stunning ceiling-high fireplace. The unique loft design offers an additional sitting area that overlooks an open concept kitchen and living room, where expansive windows frame views of the shimmering lake, inviting in the natural light. Whether you're preparing a casual meal for family or hosting a dinner party, the kitchen offers plenty of space and work surface. Outside, the large, meticulously landscaped lot offers ample amount of room for outdoor gatherings or moments of quiet reflection on the porch or patio. Located moments away from the lake and trails, you'll have easy access to all the recreational activities the outdoors has to offer, from boating and fishing to lakeside picnics and sunset cruises. This is a wonderful opportunity to own an exquisite family home, where every detail has been carefully curated to provide a seamless move. No fixing, no renovating, no decorating. Everything is already immaculately finished and ready to enjoy. *Some photos have been digitally staged. (id:51300)
Royal LePage Heartland Realty
73 Hope Street E
East Zorra-Tavistock, Ontario
Century Charm Meets Modern Living in Tavistock. This beautifully updated 4-bedroom century home blends historic character with modern comfort, perfectly situated in the sought-after town of Tavistock. Offering an easy commute to Kitchener-Waterloo, Woodstock, London, and surrounding areas, this property is ideal for those seeking small-town living with big-city access. Step inside to find a thoughtfully designed main floor featuring a renovated kitchen with contemporary finishes, a games room with convenient access to the backyard, a large primary bedroom, an expansive living room perfect for gathering with family and friends, and two modern bathrooms. Upstairs, you'll discover an alternate primary bedroom complete with its own private en-suite, two additional generously sized bedrooms, and a full bathroom equipped with stackable laundry. A standout feature of this home is the additional loft space approximately 16'2" x 16'10" ideal for a studio, artist loft, music room, or a relaxing hangout. The exterior is just as impressive, with a nicely landscaped yard, a 20x16 deck for outdoor entertaining, a tidy storage shed, and a triple-wide driveway offering plenty of parking. Recent updates include some electrical, plumbing, flooring, windows, and eaves, making this home truly move-in ready. Located close to great schools, parks, shopping, and restaurants, this charming property offers the perfect combination of classic character and modern convenience. (id:51300)
Sutton Group Preferred Realty Inc. Brokerage
5823 Eighth Line
Erin, Ontario
Craving Space and Style? This stunning and sophisticated custom-built home sits gracefully on a private, enchanting 2-acre lot, offering commanding curb appeal and a fluid, functional floorplan. Welcome guests in the sun-drenched, two-story foyer, accented by two skylights that flood the space with natural light. The modernized kitchen (2010) is a chefs delight, featuring granite countertops, abundant cabinetry, built-in appliances with an induction cooktop, and a Butlers pantry for added convenience. Enjoy year-round comfort in the heated sunroom, or soak in warm summer nights in the screened solarium overlooking a tranquil pond ideal for birdwatching, spotting deer, or winter skating parties when it freezes over! The formal living room, with a charming Petite Godin cast iron wood stove, and the formal dining room offer elegant entertaining spaces. The large family room, adorned with a reclaimed brick accent wall and wood stove insert, is perfect for cozy evenings .Upstairs, discover 3 bedrooms, plus a flexible home office/den (4th bedroom or nursery), and a rustic loft with pine floors, wet bar, wood stove, and a private deck with stair access to the main level ideal as a gym, studio, or private guest suite. Retreat to the primary ensuite sanctuary, featuring a soaker tub, glass shower, double sinks, bidet, heated floors, and a heated towel rack for spa-like comfort. Additional features: Approx. 1,500 sq. ft of high-ceiling framed lower level ready for finishing, 2 garden sheds, half an acre enrolled in CLTIP for reduced property taxes, electric closed-loop geothermal heating/cooling system (2011). updated shingles & skylights (2019), German windows (~2014). Quiet, paved road across from Barbour Field (baseball & soccer fields). less than an hour to GTA Experience the sweet reward of nature by making your own maple syrup right on your property, turning early spring days into a family tradition of tapping, collecting, and boiling sap into golden syrup. (id:51300)
Royal LePage Rcr Realty
141 Holloway Trail
Middlesex Centre, Ontario
This beautiful 2,596sqft to-be-built home by Richfield Custom Homes could be yours! Coming through the front door you will find engineered hardwood floors leading to your home office space, perfect for anyone needing a space to work from home. The main floor then opens up to the spacious living room, kitchen and dinette. Through the kitchen you will find a walk-in pantry and quartz countertops with a beautiful large island. Upstairs the primary bedroom is a dream! Coming in to your very spacious bedroom you will find a very spacious walk-in closet as well as a 5 piece ensuite bath with a beautiful glass tiled shower, free standing bathtub and quartz countertops with double sinks. Continuing through the upper floor you will find three more bedrooms and a large bathroom, perfect for the whole family! This home also features a second floor laundry room for added convenience. Located in desirable Clear Skies Ilderton, we have plenty of floor plans and lots available to start building your dream home. Contact us today to get started! (id:51300)
Nu-Vista Premiere Realty Inc.
202 Mcconnell Street
North Huron, Ontario
CURB APPEAL & A DOUBLE LOT! This stately red-brick residence is ideally situated on a spacious corner double lot, offering timeless charm and standout curb appeal. A true landmark in the neighborhood, this classic 2.5-storey home is instantly recognizable as you drive down Queen Street, thanks to its eye-catching exterior and inviting presence. Step onto the grand covered front porch - perfect for enjoying your morning coffee or unwinding in the evening - and you'll instantly feel at home. Inside, the main level features a generously sized kitchen and a formal dining room complete with a cozy gas fireplace and a stunning stained-glass window. The space flows seamlessly into a bright, welcoming living room, ideal for gatherings and everyday living. A convenient two-piece bathroom rounds out the main floor. Up the original, character-filled staircase, you'll find three spacious bedrooms, including a primary retreat with its own charming Juliet balcony. The newly renovated four-piece bathroom combines modern comfort with the homes historic elegance. The fully finished attic offers a versatile bonus area, perfect as a fourth bedroom, family room, or home office. Outside, the fully fenced backyard and private patio provide an ideal setting for entertaining or family life. The expansive double lot presents rare potential for future severance and added value, while the beautifully landscaped grounds further enhance the homes standout appeal. This is more than just a home, its a rare opportunity to own a piece of timeless architecture with the flexibility and space to suit todays lifestyle. (id:51300)
Royal LePage Heartland Realty
37 Mackenzie Street
Southgate, Ontario
Welcome to 37 Mackenzie, a beautifully designed 1,616 sq. ft. two-year-old freehold end-unit townhouse. Just like a semi! that offers the perfect blend of style and functionality. Located near downtown in the Dundalk. This home boasts an open-concept layout with a chefs kitchen overlooking the living area, making it ideal for entertaining. Enjoy the 9-foot ceilings on the main floor, enhancing the sense of space and light. The second floor features 3 spacious bedrooms and a convenient laundry room, making daily routines effortless. With 3 total washrooms, including a primary ensuite, this home is designed for modern comfort. The 98-foot deep lot provides a fantastic backyard perfect for summer BBQs and outdoor fun. The unfinished basement is a blank canvas ready for your personal touch. Close to schools, parks, Hwy 10, grocery stores, and all amenities, this move-in-ready home includes stainless steel appliances (fridge, stove, and dishwasher), washer, dryer, all electric light fixtures, zebra blinds, central A/C, and furnace. Don't miss out on this incredible opportunity...schedule your showing today! (id:51300)
Spark Realty Inc.
761 Scott Street W
Listowel, Ontario
Introducing this charming 3 bedroom backsplit in the thriving community of Listowel. Conveniently located just steps from Westfield Public School, the Rec Complex and a variety of shopping options. As you enter the home you will be greeted by an open concept main floor, creating a spacious and welcoming atmosphere. The lower living room boasts a cozy gas fire place perfect for those chilly evenings. With 2 full bathrooms, 3 bedrooms, double car garage and fully fenced in yard this provides tons of comfort and convenience for you and your family. This home is move in ready, allowing you to settle in quickly and effortlessly. Don't miss this opportunity to make this house your new home. Call your Realtor today to schedule a viewing and see all this home has to offer. (id:51300)
Kempston & Werth Realty Ltd.
14 Victoria Street
Kincardine, Ontario
Remarkable opportunity to own such a large piece of property that's only steps to one of Lake Huron's sandiest beaches. This double sized lot sits in the heart of Inverhuron located between the sandy shoreline and Inverhuron Provincial Park. You couldn't ask for a better location. Being so close to the beach you can hear the waves and still have loads of privacy. Get the benefit of both beach life and wildlife with this rare fine. What's maybe more impressive is the paved municipal road access from either side of the property as it reaches both Victoria St. and Wood St., creating endless possibilities. Starting with its own separate entrance on the main level, you'll find a charming 1 bedroom suite complete with kitchenette, tidy 3pc bathroom and air tight wood stove for maximum comfort. Upstairs has another separate entrance easily accessed from Wood St. You'll find a bright and airy eat-in kitchen. Two generous sized bedrooms and a massive 4 pc bathroom complete with laundry and jetted soaker tub along with a separate shower. Relax in the living room with doors wide open as you feel the lake breeze and listen to the sounds of the birds. Enjoy the expansive deck through the sliding glass doors where you can entertain all summer long. An added bonus is the 21' above ground pool, numerous carports and parking for over 20. Schedule your personal showing today and be sure to walk to the beach and provincial park trails that are only a stones throw away. Opportunities await the new buyer of this very unique and special property. (id:51300)
Royal LePage Exchange Realty Co.












