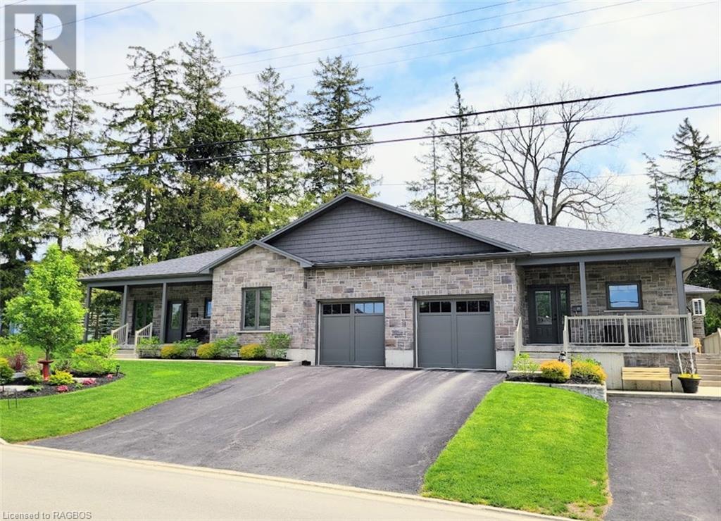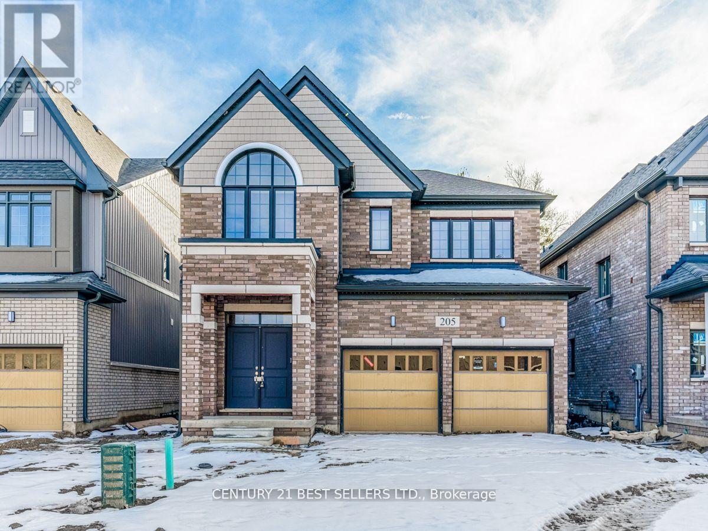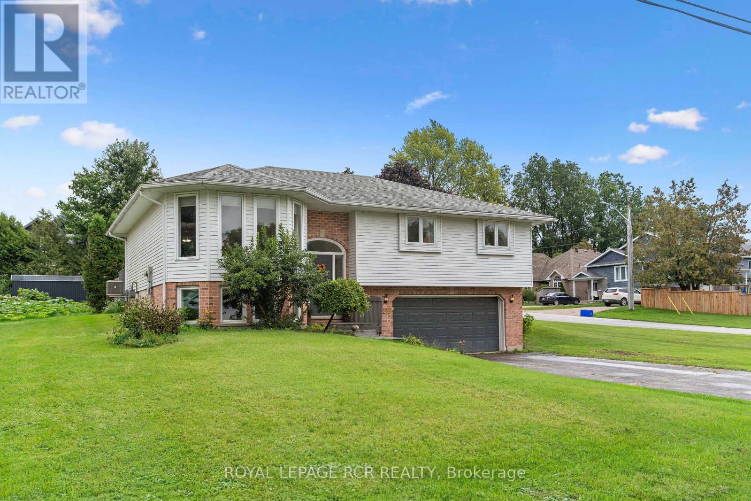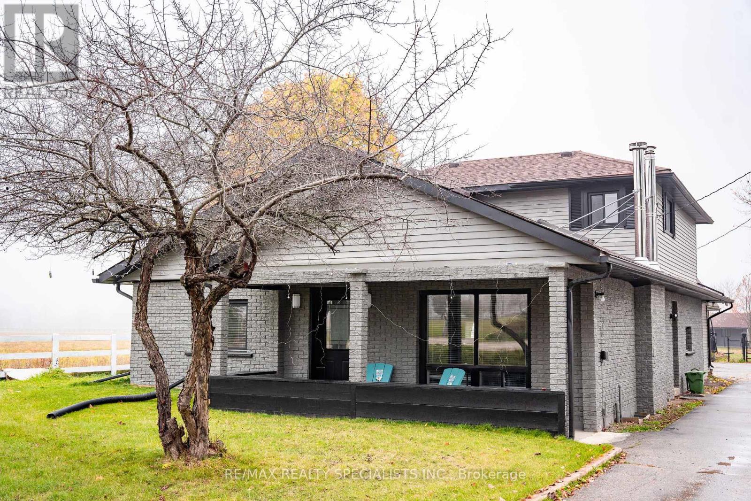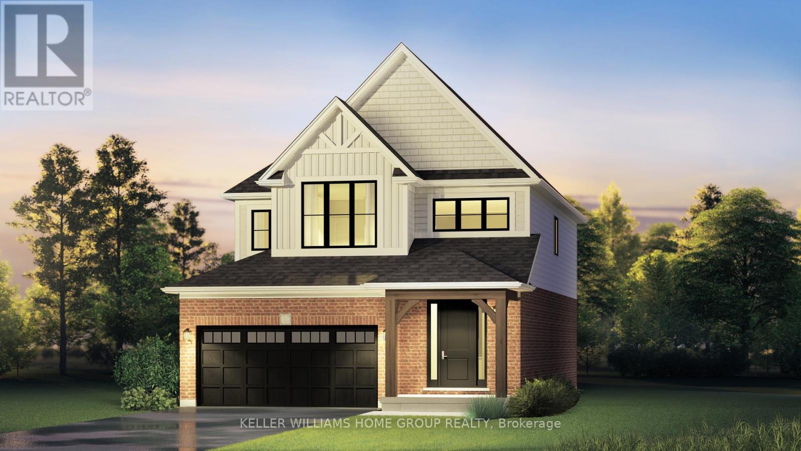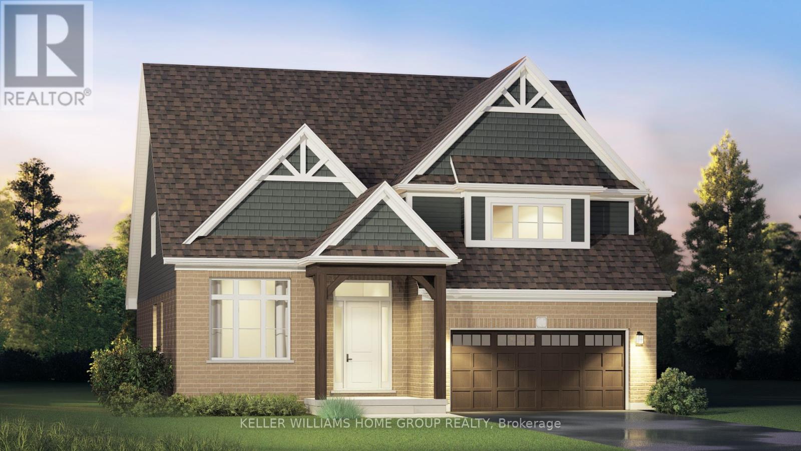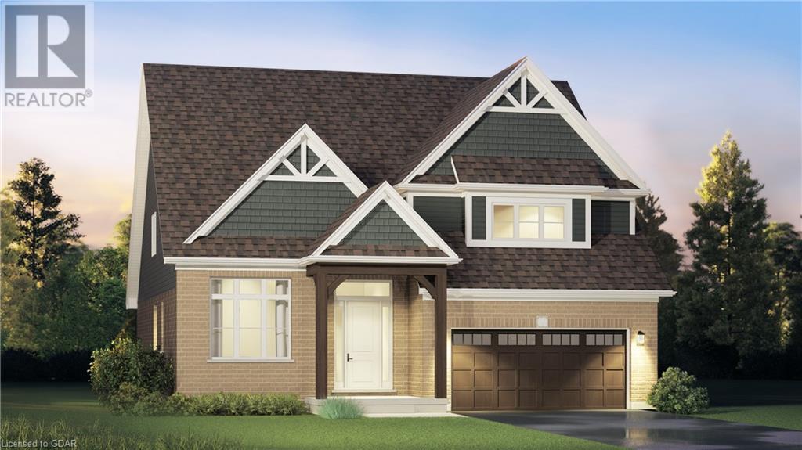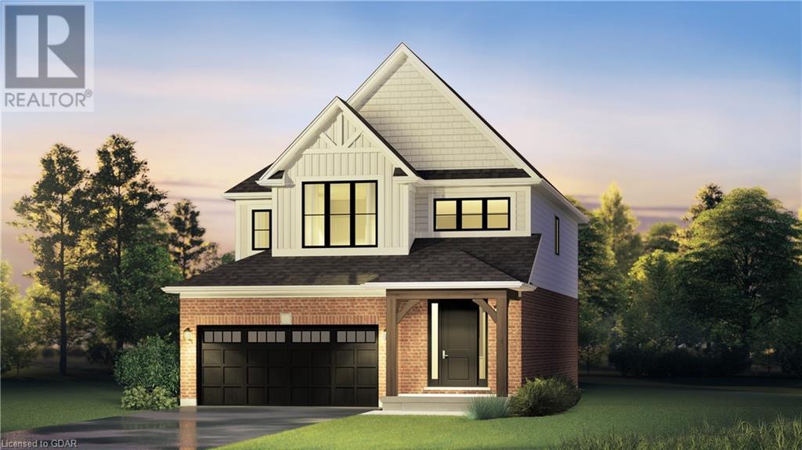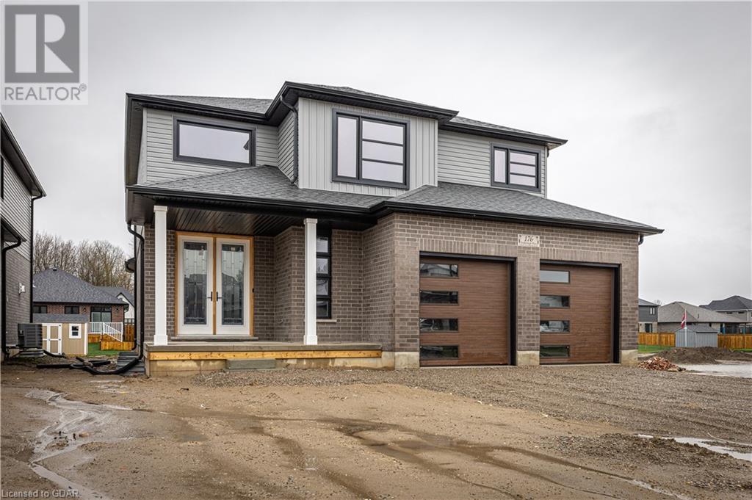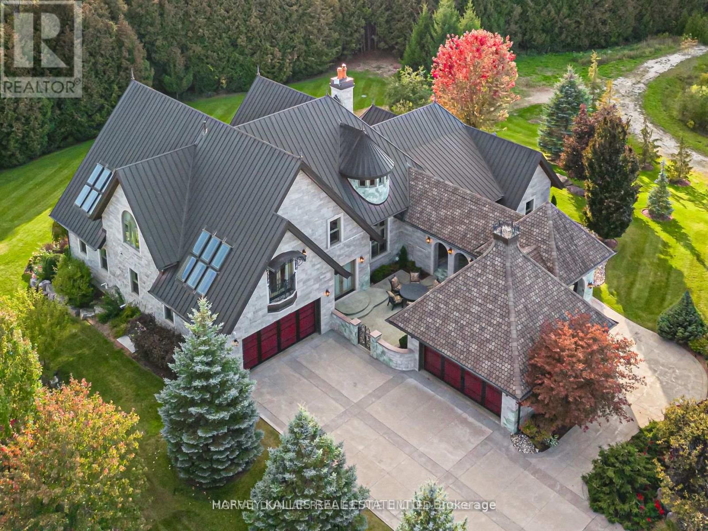Listings
49 Mcgivern Street W
Walkerton, Ontario
Immaculate 2018-built triplex for sale in desirable Walkerton location! This stunning property offers modern design, two 2-Bedroom units (both with garages) as well as a 1 Bedroom unit. All units have a full basement, feature open concept kitchen, living and dining and very private outdoor areas as well as separate entrances. The property is extensively landscaped and backs on to greenspace. Conveniently located close to the hospital and shopping, as well as a park with public pool and splash pad. Perfect for investors or those looking to live in one unit and rent out the others. Don't miss out on this incredible opportunity to own a quality-built income property in a prime location! (id:51300)
Royal LePage Rcr Realty
205 Dingman Street
Wellington North, Ontario
Step Into Luxury With This Brand New ! Never Lived In Before. Cachet Built Home. 2 Car Garage, 4 Bedroom, 3.5 Bathroom, Detached Home. Gleaming Hardwood Floors, Chose Your New Appliances. 9 Feet Flat Ceilings. Open Concept Living With 8 Feet Patio Door To Backyard. Upstairs, The Huge Primary Bedroom Is A Private Retreat With A Luxurious Ensuite Bathroom & A Large Walk-In Closet. Huge Basement For Storage Setup. 5 Mins Drive To Groceries & Everyday Essentials. A Short Drive To Cities Such As Fergus, Guelph, Orangeville, Waterloo & Less Than 1 hr to Brampton, Cambridge, Kitchener. !!!!!PROPERTY IS VIRTUALLY STAGED!!!!! **** EXTRAS **** S/S Applicances, Dishwasher, and Dryer. (id:51300)
Century 21 Best Sellers Ltd.
400 Brunswick Street
Minto, Ontario
Welcome Home! This Move in ready raised bungalow is Located on a large lot and a quiet street! The home is bright and airy with lots of natural light. The large living room is open to the dining room which is adorned with beautiful wood beams. Walkout to the deck from the dining room or kitchen. Great for entertaining and barbequing! The kitchen over looks the eating area and backyard. There is no shortage of cupboards in this beautiful and functional kitchen! The Primary bedroom is spacious with many windows, a large walk-in closet and a walkout to your very own deck! 2 more generous sized bedrooms and a 4pc bathroom with skylight complete the main floor! Lower level features a bright rec room with large above grade windows and heated floors. Another large room with a beautiful wood feature wall that could be a bedroom, office, or an exercise room! Enjoy the large back yard with mature trees and gardens! **** EXTRAS **** 13x20 Metal Shed (2021) Furnace (2021) Air Conditioner (2021) Double car garage is mostly insulated and has a large cold cellar for more storage. (id:51300)
Royal LePage Rcr Realty
173 Pearl Street
Lambton Shores, Ontario
Tucked away in the quaint town of Thedford, Ontario, this 2 bed 2 bath home offers comfort, convenience, and charm. Ideal for first-time homebuyers, newlyweds, downsizers or those looking to enjoy retirement away from the hustle and bustle of city life, it provides easy access to amenities, being just 15-20 minutes from shopping and groceries, and a mere 10 minutes from the nearest beach. The property features two bedrooms, with the master boasting a walk-in closet and an ensuite 3-piece bathroom. \r\n\r\nThe heart of the home is its open floor plan, where a conversational kitchen and dining area seamlessly connect with the living room, making it perfect for entertaining or enjoying quiet, cozy evenings. The home also includes a sizable laundry room, enhancing practicality. Outside, the beauty of all four seasons can be admired from a large deck, ideal for relaxation or gatherings. The generous yard, fully fenced for pets, offers ample space for a personal garden, greenhouse, or play area for children. Additional features include a 160 sq. ft. insulated shed with electrical connections and a separate tool shed for storage or handyman projects. Embrace the essence of tranquil living while providing the backdrop for a vibrant lifestyle amidst beautiful scenery. (id:51300)
Point59 Realty
9622 10th Sideroad
Erin, Ontario
Discover a unique country gen featuring two (2) fully renovated homes on expansive open fields. The main house boasts 3 bedrooms, a games room, and a master suite with a private Jacuzzi tub. The guest house includes 2 bedrooms, and a bright office, complemented by sunlight windows and skylights. Exposed brick walls and character, while convenient mudrooms in each home enhance practicality. Enjoy a large fence yad with a cozy shed, ample parking, and breathtaking summer sunrises. Close to town, both homes are newly painted with a new kitchen in the back house and fully renovated washrooms. All skylights were updated in 2021, blending rustic charm with modern amenities. Easy access with lockbox located at the front house. (id:51300)
RE/MAX Realty Specialists Inc.
124 Haylock Avenue
Centre Wellington, Ontario
Discover the epitome of customizable living in this pre-construction 2-storey home by Granite Homes, located in Elora's South River community. This 38' Anderson model, with 2,362 sq ft., offers 3-4 beds and 2.5 baths. Choose between Elevation A with exterior brick and siding or Elevation B with exterior stone and siding. Enjoy 9 ft ceilings on the main floor, a walk-in pantry, second floor laundry, and the option for either a loft or 4th bedroom. Nestled in the heart of Elora, a town renowned for its impressive architecture and surrounded by nature's beauty, this property seamlessly combines modern amenities with timeless elegance. Embrace the charm of Elora and customize this exceptional home to make it uniquely yours. Explore the possibilities and make this exquisite home yours! (id:51300)
Keller Williams Home Group Realty
14 Davis Street
Centre Wellington, Ontario
Unlock the potential of personalized luxury in this pre-construction bungaloft home, nestled in Elora's South River community by Granite Homes. This 50' Waterford model boasts 2,604sq ft of carefully designed living space, offering 3-4 bedrooms and 2.5 baths to accommodate your lifestyle seamlessly. Choose between Elevation A with exterior brick and siding or Elevation B with exterior stone and siding. Revel in the thoughtfully planned features, including 9ft ceilings, a first floor primary bedroom, a main floor office/bonus room, a main floor laundry, an open concept living space, and a walk-in pantry. Choose the second floor family room or convert it into a 4th bedroom upstairs, tailoring the space to your unique needs. Embrace the opportunity to customize your dream home in South River, a community that encapsulates small-town charm and offers the comforts of modern living. DISCLAIMER - Photos are not of the actual unit, only to be used as reference. (id:51300)
Keller Williams Home Group Realty
14 Davis Street
Elora, Ontario
Unlock the potential of personalized luxury in this pre-construction bungaloft home, nestled in Elora's South River community by Granite Homes. This 50' Waterford model boasts 2,604sq ft of carefully designed living space, offering 3-4 bedrooms and 2.5 baths to accommodate your lifestyle seamlessly. Choose between Elevation A with exterior brick and siding or Elevation B with exterior stone and siding. Revel in the thoughtfully planned features, including 9ft ceilings, a first floor primary bedroom, a main floor office/bonus room, a main floor laundry, an open concept living space, and a walk-in pantry. Choose the second floor family room or convert it into a 4th bedroom upstairs, tailoring the space to your unique needs. Embrace the opportunity to customize your dream home in South River, a community that encapsulates small-town charm and offers the comforts of modern living. Don't miss your chance to make this exceptional home uniquely yours. Contact us today to explore the endless possibilities and secure your spot in this exclusive community. DISCLAIMER - Interior photos are not of the actual home, only to be used as reference. Contact us today to schedule a tour of our Model Home (56 Hedley Lane, Elora) or to speak with a Sales Representative. (id:51300)
Keller Williams Home Group Realty Inc.
124 Haylock Avenue
Elora, Ontario
Discover the epitome of customizable living in this preconstruction 2-storey home by Granite Homes, located in Elora's South River community. This 38' Anderson model, with 2,362sq ft., offers 3-4 beds and 2.5 baths. Choose between Elevation A with exterior brick and siding or Elevation B with exterior stone and siding. Enjoy 9 ft ceilings on the main floor, a walk-in pantry, second floor laundry, and the option for either a loft or 4th bedroom. Nestled in the heart of Elora, a town renowned for its impressive architecture and surrounded by nature's beauty, this property seamlessly combines modern amenities with timeless elegance. Embrace the charm of Elora and customize this exceptional home to make it uniquely yours. Contact us today to schedule a tour of our Model Home (56 Hedley Lane) or to speak with a Sales Representative. (id:51300)
Keller Williams Home Group Realty Inc.
33 Brooklawn Drive
Lambton Shores, Ontario
Almost brand new with numerous extra features not found in the models currently for sale. This impressive bungalow boasts a custom outdoor kitchen featuring a large built in gas bbq, drawers and bar fridge opening; heated bathroom floors; drapery; high end appliances; hose connection in oversized garage and built in shelving. This spacious open concept floor plan & windows allow for seamless flow & an abundance of natural light. 4 bedrooms and 3 full bathrooms provide tons of room. A gourmet kitchen with centre island boasts an oversized pantry and dinette overlooking the covered patio. The great room enjoys a gas fireplace. The primary bedroom is spacious with a walkthrough closet into the ensuite. The bedroom off the foyer has a full bathroom adjacent. An inside entry from the garage welcomes you to the very unique huge laundry room with two closets. The fully finished lower level enjoys a custom dry bar, matching table to a built in booth in the entertainment area as well as a full bathroom, and two bedrooms. Lots of storage. The location is perfect in a quiet newer subdivision walking distance to shopping, dining and the beach! (id:51300)
Oliver & Associates Trudy & Ian Bustard Real Estate
176 Foxborough Place
Thorndale, Ontario
Presenting 176 Foxborough Place, a jewel in the highly sought-after Thorndale community. This newly crafted single-family residence encompasses over 2,200 sq ft of living space, offering a harmonious blend of rural tranquility and urban convenience. Boasting 4 bedrooms, 2.5 baths, and a double-car garage, this home grants convenient access to a spacious backyard through its rear door, a canvas for your landscaping imagination. The main floor unfolds with an open-concept layout, 9 ft ceilings, and a stylish kitchen featuring quartz countertops, stainless steel appliances, a sizable island with a breakfast bar, and ample cupboard space. Hardwood flooring and ceramic tiles add an extra layer of refinement to the main living and wet areas. The luminous living room, complemented by an electric fireplace, sets the stage for delightful gatherings. Upstairs reveals 4 generously-sized bedrooms, 2 full baths, and a laundry room for added convenience. Enhancing its curb appeal, a captivating paver stone driveway welcomes multiple vehicles with durability and charm. Ideally located just a brief 15-minute drive from London, this residence is in proximity to excellent schools, shopping, playgrounds, and a community center. Secure your exclusive viewing now to experience firsthand why Thorndale remains a highly coveted community. (id:51300)
Realty Executives Edge Inc
35 Daymond Drive
Puslinch, Ontario
Le Mystique: Over 8000 sq ft Stone-built mansion, in prestigious luxury enclave, surrounded by 20 acres of exclusive conservation land. Residence blends the chic allure of French Alpine designs with the robust charm of Canadian timber frame craftsmanship, copper pitched roof, great room w/soaring 35ft, west-facing windows, magnificent circular fireplace overlooked by large Snaidero kitchen; seating for 10, walk out to surround deck and infinity pool flanked by glass walls. Bauhaus-inspired powder room with glass tiled shower, a housekeeper's suite, a large walk-in pantry; Primary suite a sanctuary of luxury with cathedral-like wooden beamed ceilings, pool and hot tub access, a walk-in closet with Italian Poliform shelving, leather flooring, 5-piece ensuite bath; Upstairs: 2 bedroom suites/private apartments, 25 ft ceilings separate walk-in closets, shared 6-pc large ensuite; loft space; Lower level; family rm, 500 ft acoustic music space, private hair salon, Moroccan themed powder room **** EXTRAS **** wine cellar and tasting room. Le Mystique abounded by luxury, style, comfort, natural beauty; convenient location, minutes to theatres, shopping, bus catchment of private schools; Highway 401; 30 mins to Toronto Pearson Airport. (id:51300)
Harvey Kalles Real Estate Ltd.

