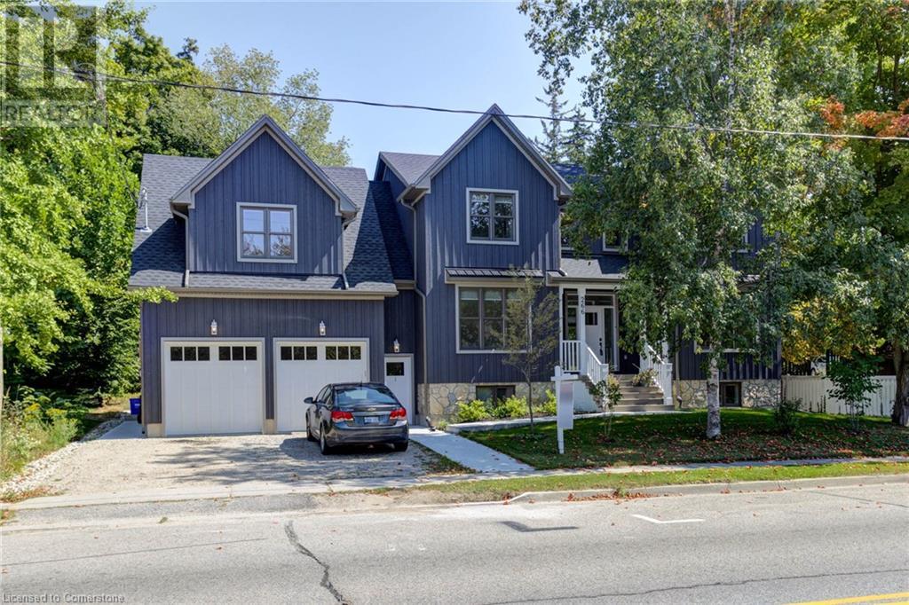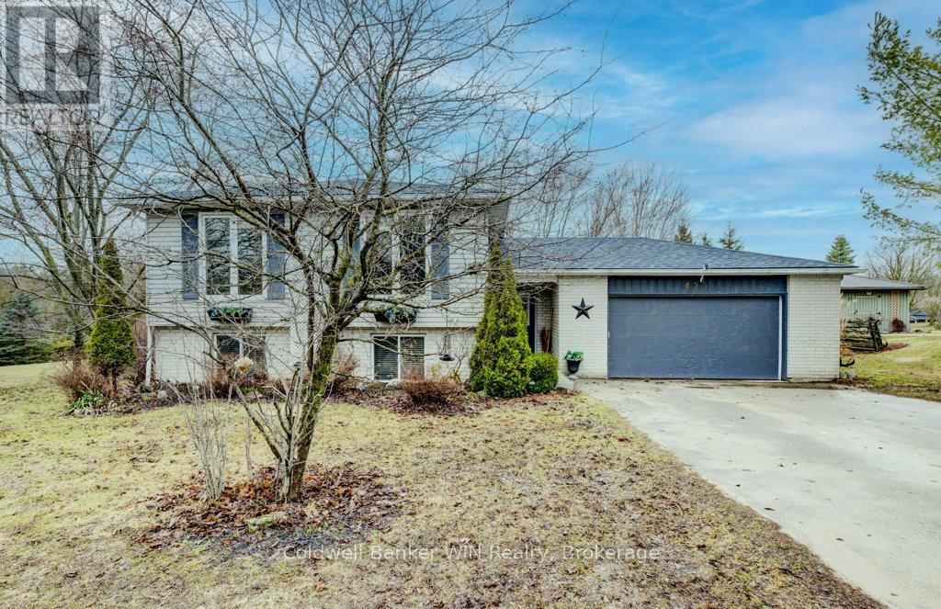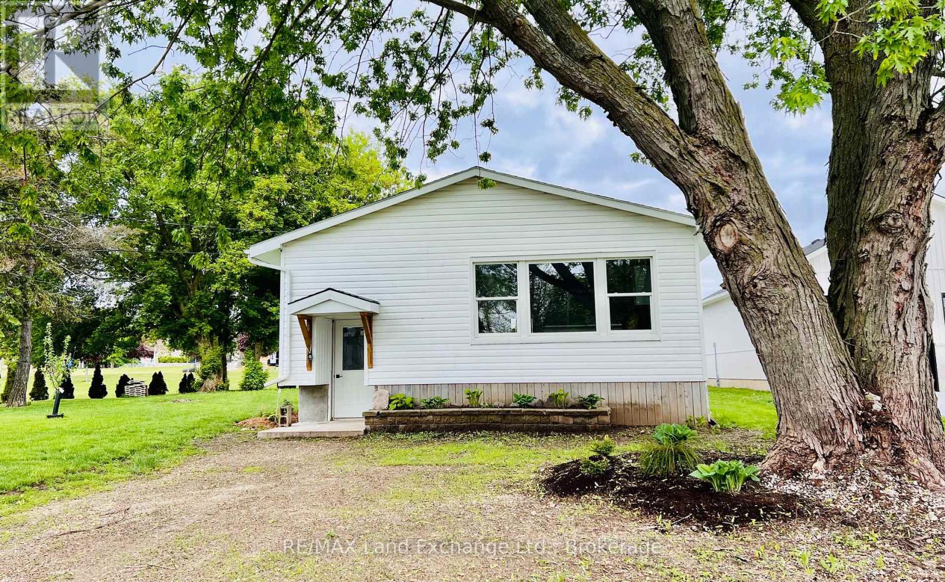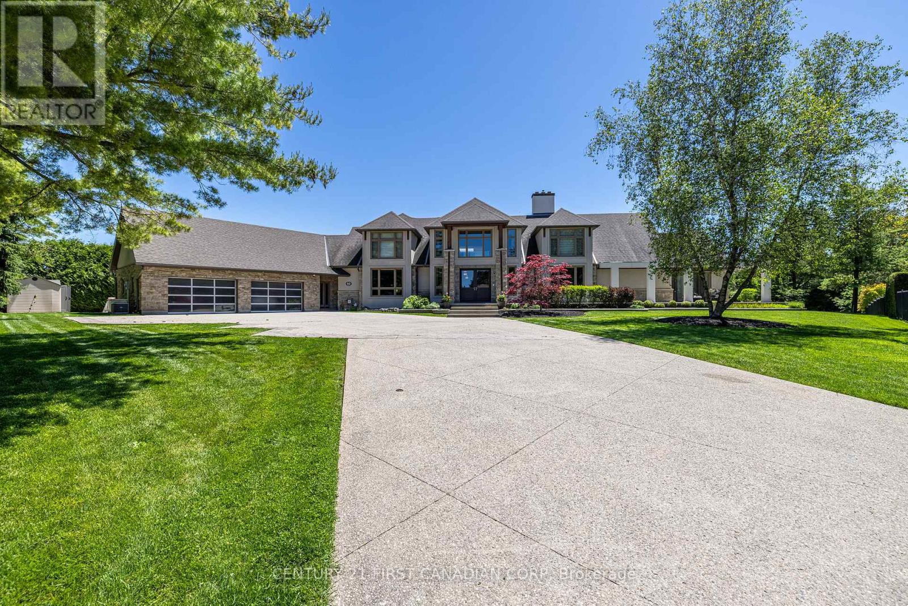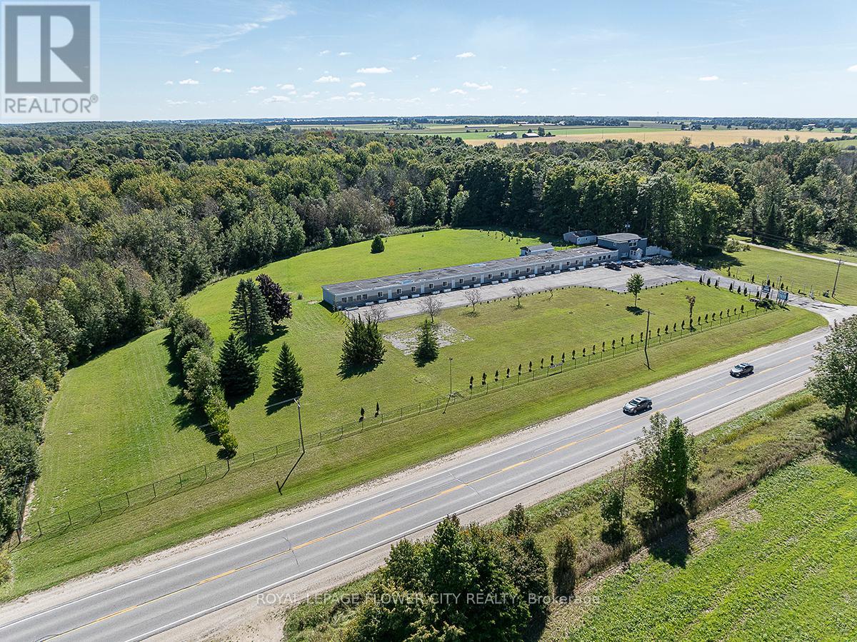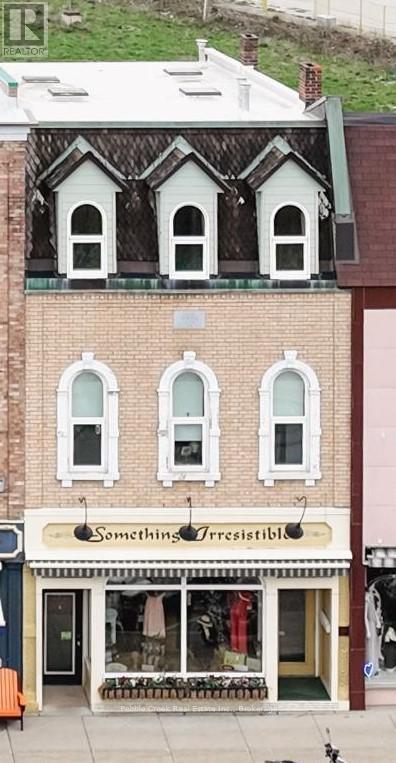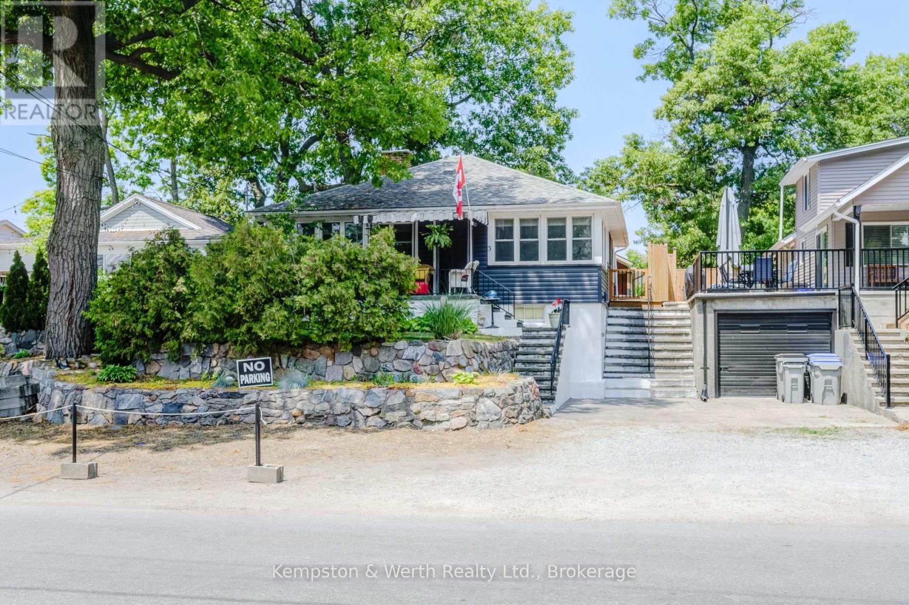Listings
266 Bridge Street
Fergus, Ontario
This stunning, fully legal multi-unit home in the heart of historic Fergus offers incredible flexibility for homeowners and investors alike. With over 3,700 square feet of finished living space, this property includes a spacious main home plus two separate, fully self-contained rental units—a 2-bedroom basement suite and a 1-bedroom loft apartment. Whether you’re looking for a multi-generational home, an income-generating property, or a combination of both, this home provides a rare opportunity to own a legal triplex in a prime location. Each unit features private entrances, full kitchens, and in-suite laundry, making them ideal for long-term rentals. Renting both units could generate up to $3,500 per month, significantly offsetting mortgage costs. Zoned for both residential and commercial use, this home offers additional possibilities for business owners. Located in an established neighborhood just steps from downtown Fergus, you’ll enjoy easy access to shops, restaurants, parks, and schools. Don’t miss your chance to own this versatile, income-producing property—schedule your viewing today! (id:51300)
Red And White Realty Inc.
425 Clyde Street
Wellington North, Ontario
425 Clyde Street is the perfect blend of country living while still living in the beautiful town of Mount Forest. Located steps away from trails and park, this raised bungalow sits in a quiet area of Mount Forest. The large 110ftx198ft lot with fully fenced rear yard allows the family lots of room for private enjoyment. Enter the large foyer and feel right at home. There is room for the whole family to enter without tripping over each other. The main floor features an open concept living space with hardwood floors. Lots of natural light pours in the southern facing front windows. The kitchen was updated in 2018 with granite counters and a new backsplash (2024). There are 3 good sized bedrooms as well as a 4pc main bath featuring main floor front load laundry. Downstairs you will find a large primary bedroom with walk-in closet and access to the basement 4pc bath with updated flooring (2024). The family room in the basement is a large L Shape to allow many uses and it accented with a freestanding woodstove to give a warm natural heat throughout the winter. A bonus office space in the basement is great for those who work from home. Head out back to the rear deck and enjoy the summers or a space for hot tub on winter evenings. The attached double car garage is heated and has the height for screen golf if you want to be the local hang out for your friends throughout the winter. (id:51300)
Coldwell Banker Win Realty
23 Millwood Road
Erin, Ontario
Ohhhhh, it's fabulous! This lovely home on one of the most family friendly streets in the Village of Erin is ready for you. A complete main floor renovation, but this isn't a flip, this renovation is done top level with custom cabinetry and flooring. Two main floor baths, 3 main floor bedrooms, a huge front living and dining room PLUS another family room off the open kitchen. And the kitchen is outta the park! Interior access to the garage and a lovely backyard to boot. The full basement is just waiting for your creative juices where you can add bedrooms and a recreation room. Only a 35-minute drive to the GTA, 20 minutes to Acton or Georgetown GO Trains. Don't sit on this, its fabulous! **EXTRAS** Engineered Hardwood (2024), Kitchen (2024), Bathroom (2024), Light Fixtures (2024), Pot Lights in Living, Kitchen and Dining (2024), Main Floor Plumbing (2024), Stainless Steel Fridge, Stove, Dishwasher and Microwave (2024) (id:51300)
RE/MAX Real Estate Centre Inc.
Century 21 Millennium Inc.
782 Somerville Street
Huron-Kinloss, Ontario
Great New Price ! Motivated Seller. Nestled on a quiet street near scenic nature trails and Dickies Creek, this newly renovated and affordable 3 bedroom home offers modern comfort in a peaceful setting. The bright, contemporary kitchen features an island, sleek finishes, and all-new appliances, making it the heart of the home. A custom-tiled shower adds a touch of luxury, while the convenience of main-floor laundry enhances everyday living. The spacious primary bedroom boasts patio doors leading to a small rear deck, perfect for enjoying morning coffee. Situated on a huge lot with mature trees, there is ample space to expand with an addition or build a garage. The full, unfinished basement provides endless possibilities, whether for storage, a workshop, or future development. Don't miss this move-in-ready gem! (id:51300)
RE/MAX Land Exchange Ltd.
114 Aspen Circle
Thames Centre, Ontario
Uncover the luxury of this custom built 3 bedroom, 2 bathroom bungalow in the Rosewood neighbourhood located in the quaint village of Thorndale, ON. The main floor features engineered hardwood flooring throughout, open concept design with tray ceilings and gas fireplace in the great room. Culinary enthusiasts will appreciate the kitchen layout with large island with tasteful quartz countertops and a custom designed pantry with a coffee/tea station including built-in spice rack and plenty of storage. The main floor offers 3 bedrooms, 2 bathrooms and laundry room for convenience. The generous-sized primary bedroom offers a beautiful 4 piece ensuite including heated flooring, double sinks and large walk-in closet. A spacious covered deck provides the ideal setting for relaxation or entertaining. Situated close to many amenities, shopping, fitness centres, medical centres, walking trails & close access to the 401. This bungalow truly captures elegance, comfort and convenience in one perfect package! (id:51300)
Keller Williams Lifestyles
60 Sir Robert Place
Middlesex Centre, Ontario
Welcome to the crown jewel in St. John's Estates! Step into over 10,000 total square ft of exciting architecture on a premium 2.08 acre lot! Impressive floor plan features foyer/gallery showcasing exotic wood art niches & ceiling detail! Spectacular great room presents impressive living room anchored by floor to ceiling granite fireplace, 15 foot live edge Bubinga dining room table, bar & billiards featuring Zebra wood detailing & cherry/maple built-ins. Professional grade luxury gourmet kitchen. Main floor master suite with oversized dressing room, double walk-in closets, dual fireplaces, access to front courtyard & back wrap-around covered concrete patio with cedar tongue & groove ceiling overlooking lush grounds and serene woodlands. State of the art gym. Four spacious second floor bedrooms with sitting areas, ensuites and built ins. 2nd floor media room with electric black out blinds. Rich Tiger wood flooring. Wirsbro in-floor heating system. Triple car garage with dual 12 ft entry doors & large rear garage door to access sizable concrete pad for additional outdoor activities. Just a few minutes drive to great restaurants, Masonville Mall shopping, Western University and University Hospital. (id:51300)
Century 21 First Canadian Corp
9151 Road 164 (Hwy 23) Road N
North Perth, Ontario
Priced to Sell - 6 Acre lot,11500 Sft-20 Rooms Motel (19 Rentable Rooms, 1 Game Room with Potential to turn it into a Rentable Room), plus a 2 Bedroom Owner suite (2 BR, 1 Bath, kitchen, living and dining), extensively renovated. A 528 ft. Frontage on Ontario HWY-23 N, easily visible from street. The property, currently zoned as Highway Commercial, offers a variety of development and expansion opportunities. This parcel is ideally suited for a range of developments. With its substantial size and strategic zoning, the property is ripe for a visionary developer to maximize its potential fully. Renovations completed between 2017 and 2020 encompassed updates to guest rooms, bathrooms, plumbing, electrical systems, and equipment, along with new corridor, windows, doors, roofing, this includes new roof shingles 2020, ESA Certified, Energy efficient Base board Heaters and new Plumbing/Sewer permit approved. Close to local demand-drivers such as the Listowel & Palmerston town centers, Palmerston Industrial Park, TG Minto Factory (Toyota), Listowel Golf Club, Spinrite Yarns, LTI Tech. (Honda), Steve Kerr Memorial Complex and developing Northeast Employment Lands. With the current owner looking to retire, this presents a unique opportunity for a motivated buyer to capitalize on the property's potential. Under new management, there is tremendous scope to enhance revenue and drive profitability. This property is perfect for someone looking to invest in a business with a solid foundation and significant growth potential. Attention all investors & builders: The current Highway Commercial zoning of supports a wide array of development projects or expansions to the existing motel. Property Serviced by Hydro One for Electricity & Enbridge Gas for Natural Gas. (id:51300)
Royal LePage Flower City Realty
9151 Road 164 (Hwy 23) Road N
North Perth, Ontario
Seize the opportunity to own a fully renovated 20-room motel with a restaurant along with a spacious 2-bedroom owners suite that includes a separate kitchen and living area, strategically located on a 6 - acre rectangular site along Hwy 23 North end of Listowel, boasting excellent visibility and easy access, plus ample surface parking. This Privately owned VOW MOTEL is located 35-minutes North of Kitchener-Waterloo area on Highway 23 North, a Regional Highway connecting with London to the southwest as well as the Bruce Peninsula and Highway 400 to the North and East which sees some 10,000 Vehicles daily. The property is zoned Highway Commercial, allowing for a broad range of commercial activities, including hotel/motel operations and accessory uses. Renovations completed between 2017 and 2020 encompassed updates to guest rooms, bathrooms, plumbing, electrical systems, and equipment, along with new corridor, windows, doors, roofing, this includes new roof shingles 2020, ESA Certified, Energy efficient Base board Heaters and new Plumbing/Sewer permit approved. Opportunities include vibrant Summer Festivals in the area, Provincial Hockey tournaments, Curling, Broom Ball Tournaments and the new construction of a 56-acre commercial plaza nearby. Set in a serene location, the motel is close to local demand drivers such as the Listowel & Palmerston town centers, Palmerston Industrial Park, TG Minto Factory (Toyota), Spinrite Yarns, LTI Tech (Honda). Listowel Golf Club & Steve Kerr Memorial Complex which hosts a number of events as well as the developing Northeast Employment Lands. Tremendous potential exists to maximize existing revenue streams such as rooms, Restaurant and Summer outdoor events such as Weddings etc. Attention all investors & builders: The current Highway Commercial zoning supports a wide array of development projects or expansion to the existing Motel. Property Serviced by Hydro One for Electricity & Enbridge Gas for Natural Gas (id:51300)
Royal LePage Flower City Realty
771 Princess Street
Mount Forest, Ontario
Tucked away on a quiet street, this beautifully maintained 3+1 bedroom bungalow is the perfect place to call home. Whether you're starting out, downsizing, or looking for a space with income potential, this home offers a smart and flexible layout to fit your needs. Step inside to find a bright and inviting main floor with an open-concept living and dining area, perfect for everyday living. The kitchen is both functional and stylish, with plenty of counter space and storage with not one, but two pantries. Two comfortable bedrooms, plus a versatile third room currently set up as an office and laundry, offer flexibility to suit your lifestyle. Need another bedroom? It can easily be converted back! The finished basement extends your living space with a cozy rec room featuring a new wood stove for added warmth and ambiance. A spacious fourth bedroom and a separate entrance make this level ideal for guests, in-laws, or the potential for an in-law suite or rental opportunity. The heated garage has direct access to both the house and backyard which adds even more convenience. Located in a friendly neighborhood close to parks, a new recreation center, and scenic nature trails, this home offers the best of small-town living with modern conveniences nearby. (id:51300)
Exp Realty Of Canada Inc
30 Rustic Oak Trail
North Dumfries, Ontario
Welcome To 30 Rustic Oak Trail! A brand new rarely offered premium detached home nestled in the township of Ayr. Built by Cachet Homes, this stunning home features 4 bedrooms and 4 bathrooms and boasts a unique multilevel layout of 2317 SQFT (above grade) creating a spacious and functional living environment for growing families. Open concept living and dining room with engineered hardwood floors. Large windows flow natural light throughout the home. Contemporary style kitchen with plenty of cabinet space, LG Smart stainless steel appliances, quartz countertops and textured stone backsplash overlooking the backyard w/ walk-out to deck. This home also features a media room loft with soaring 13FT ceilings. Laundry room with sink and large double closet w/ organizers & upgraded Electrolux washer & dryer. Primary bedroom features stunning 5PC ensuite w/ large separate stand up shower and walk-in closet. THREE(3) full bathrooms on upper level. Mud room w/ large double closet & access to garage. Double car garage FOUR(4) driveway spaces. This turnkey family home awaits it's new owners! (id:51300)
Century 21 Regal Realty Inc.
164 Courthouse Square
Goderich, Ontario
This is your chance to own a prime building on Courthouse Square. This retail/residential building is fully tenanted with two residential tenants and one long-term commercial tenant. Main level features front facing store with over 1500 square footage. Second level apartment overlooks the Courthouse as well as out the back of the building. It has a very large primary bedroom with ensuite, private back deck, den, large kitchen and dining area, plus bright living room. Third level "retreat" has one bedroom and private deck at the rear. This unit also has large dining area, plus living room overlooking the square with charming built-ins. Both residential units have in suite laundry, plus central air. Two residential parking spots are accessed from the alley. Fully tenanted with excellent returns. This building was renovated extensively in 1992. (id:51300)
Pebble Creek Real Estate Inc.
3 Elmwood Avenue
Lambton Shores, Ontario
Welcome to the beautiful town of Grand Bend on the shore of Lake Huron. This cottage is in a prime location and within walking distance to everything you need to enjoy your time at the lake. Pride of ownership show all through out this lovely cottage. Several updates have been done such as new siding 2023, new windows, deck, door and gas furnace in 2014. Full bathroom reno in 2019 and ne basement floor in 2022. Some of the windows on the main floor have been recently tinted to add extra privacy for you and your family. The backyard has new privacy fence (2024) which makes it's even more enjoyable when soaking in the sun or entertaining family and friends. All you have to do is move in and enjoy. (id:51300)
Kempston & Werth Realty Ltd.

