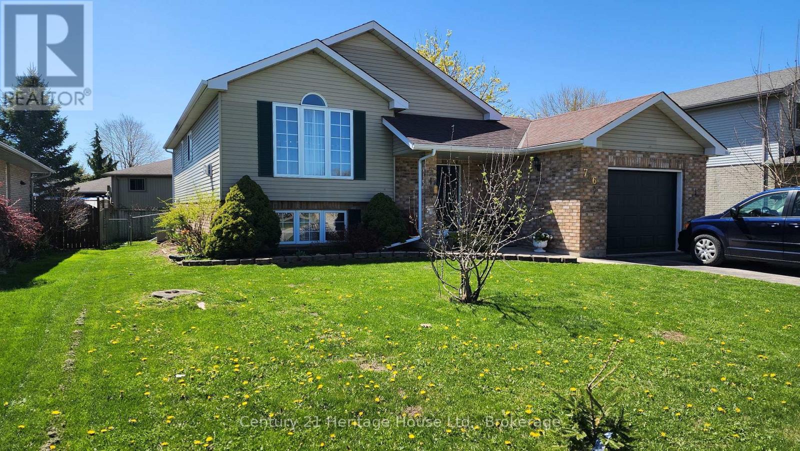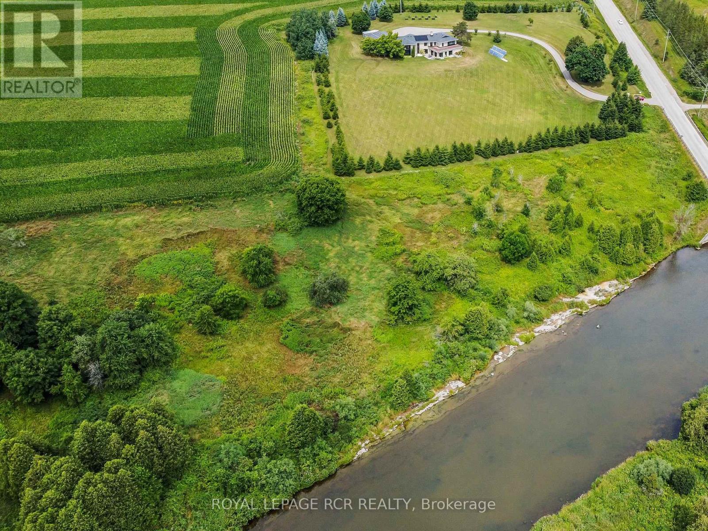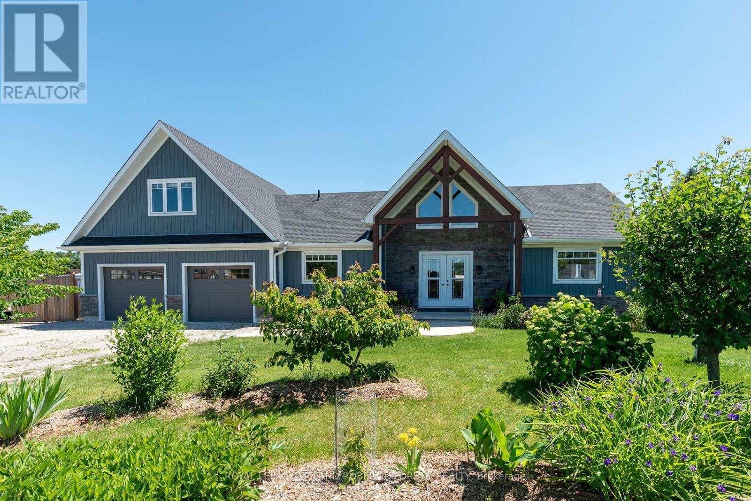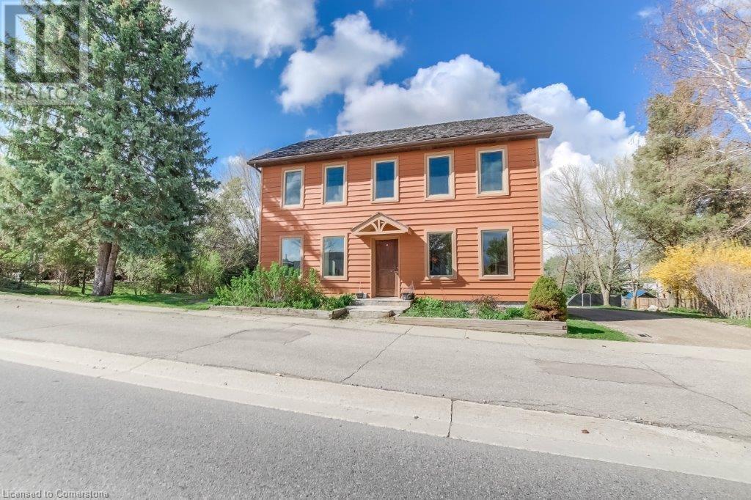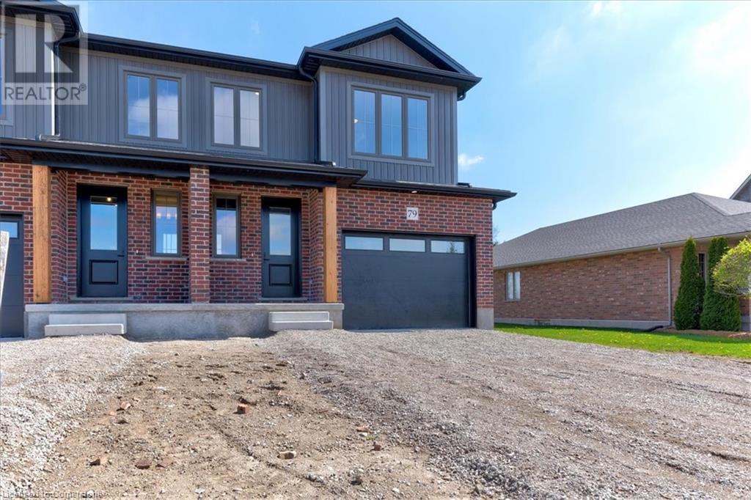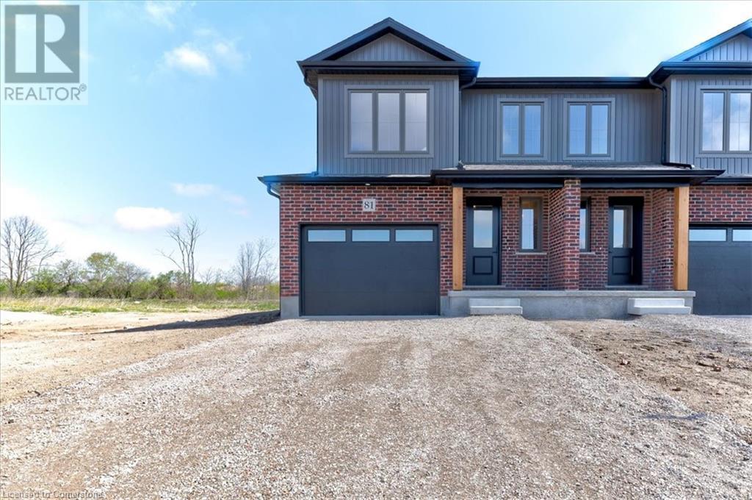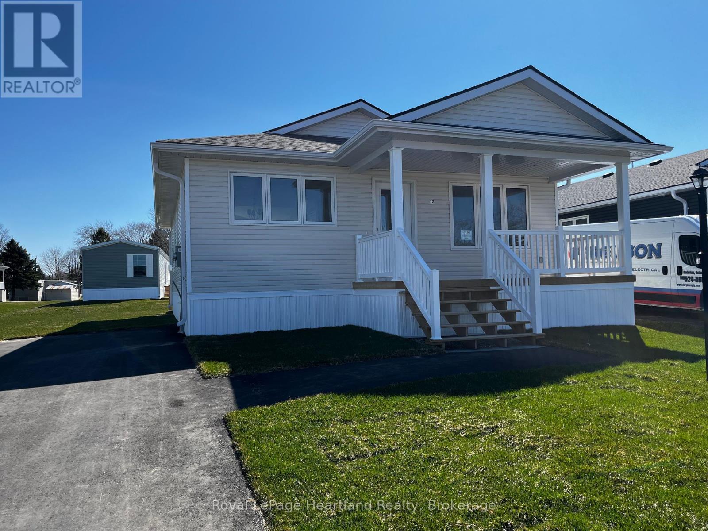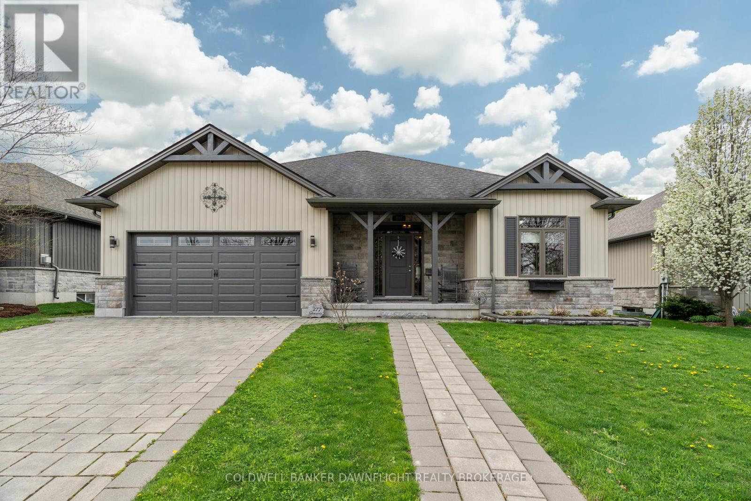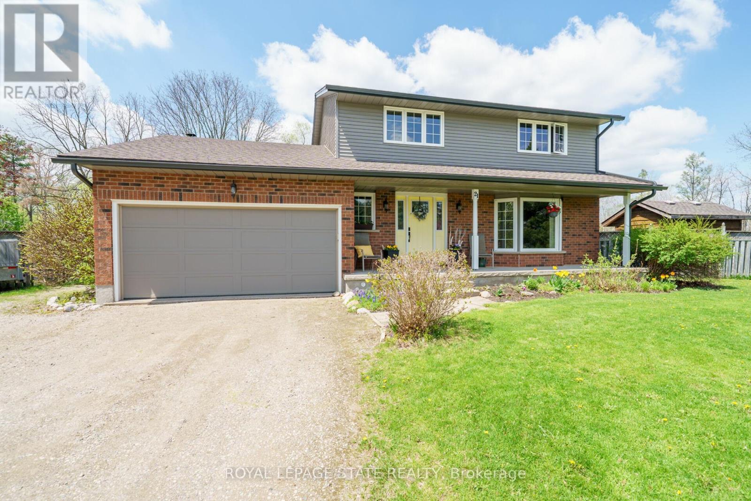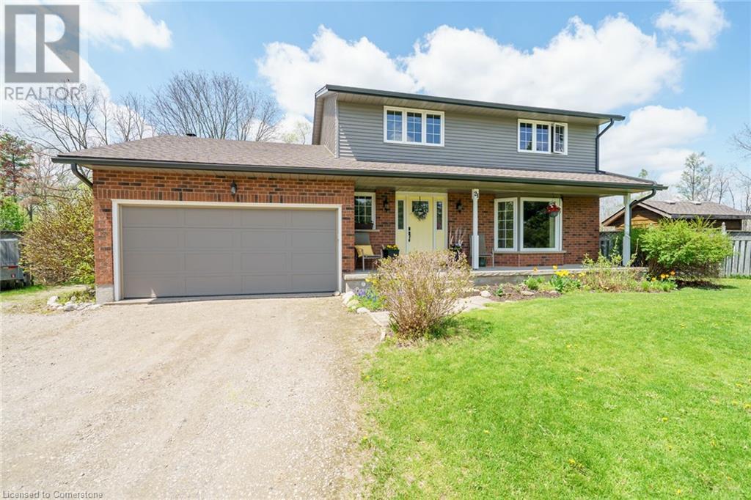Listings
786 Princess Street
Wellington North, Ontario
Looking for the perfect family home? This one is sure to catch your attention! This immaculate family home features 3 bedrooms, 1 four piece bath on the main floor, 1 bedroom and another 4 piece bath downstairs. Family room/ living room on the main floor, recreation room downstairs, a two tier deck, and a beautiful eat in the kitchen. Perfectly located close to the arena, hospital, parks and trails. (id:51300)
Century 21 Heritage House Ltd.
6398 Second Line
Centre Wellington, Ontario
A winding driveway draws you toward The Riverlands, a spectacular Mid-Century Modern estate offering over 7,000 sq ft of total space. Nestled on 3.67 acres with commanding views of the Grand River, this architectural gem was originally built between '67 and '70 and underwent an extraordinary full-scale renovation from '20 to '22. Today, it stands as a seamless fusion of timeless design and forward-thinking sustainability, boasting carbon-neutral, net-zero-ready systems. The main level features a stunning chef-inspired kitchen with quartz countertops, custom cabinetry, and an impressive suite of appliances. Sliding doors lead to a stone patio with a fireplace and BBQ, perfectly positioned to enjoy the sights and sounds of one of Ontario's premier fly fishing destinations. The open-concept living and dining area is enhanced by natural light, bespoke walnut built-ins, and sweeping river views. The primary suite is a private retreat, complete with a five-piece ensuite, custom dressing room with integrated laundry, and access to a versatile den or office with wood-burning fireplace and access to the rooftop terrace. Two more bedrooms offer walk-in closets and share a beautifully updated bath. A curved staircase leads to the lower level with a second kitchen boasting an indoor charcoal grill, a family room with fireplace, a billiards room, a guest suite, a wine room, and a walk-in fridge, making this a true entertainer's haven with in-law potential. The showstopping indoor saltwater pool has dedicated HVAC and solar-powered heating, plus a sauna, change room, and adjoining sunroom with walkout to the backyard. Rooftop solar panels, geothermal systems, upgraded electrical, smart home features, and plans for a detached 3-car garage complete this one-of-a-kind package. Just minutes from Belwood Lake and downtown Elora, The Riverlands is a rare blend of modern luxury, natural beauty, and sustainable living. (id:51300)
Royal LePage Rcr Realty
22910 Highbury Avenue N
Middlesex Centre, Ontario
Beautiful custom built residence One floor home with oversized double attached garage on almost 3/4 ACRE lot surrounded by picturesque countryside in hamlet of Bryanston north of London. This amazing home is ideal for home based business with bonus 2nd floor loft and office area with private exterior access + huge garage/workshop complete with heat, hydro, water & AC! Custom built in 2017 by the current owner, this amazing home boasts elegant curb appeal and craftsman-inspired front elevation with stone accents, landscaping and large multi-car driveway; the light filled & carpet free open concept interior boasts dramatic 2-storey great room with wall of windows, vaulted ceiling with solid wood post & beam construction, WETT certified wood stove, custom built-in cabinets with concealed convenient wood box accessed by rear deck; entertainment sized open plan dining area and kitchen features access to covered deck from dining area, all custom built cabinetry, Corian counters, island with seating, stainless steel appliances including gas stove; main floor primary bedroom with walk-in closet, access to private covered deck and luxurious ensuite; powder room privileges; main floor laundry/mudroom with washer & gas dryer; fully finished lower level features 2 additional bedrooms with oversized windows; family room with custom built-ins including convenient hand crafted "wall bed" for guests, 4pc bath, loads of storage and delightful reading alcove beneath the stairs; the unique design of the upper level loft boasts lounge area, large office and 2pc washroom -- is perfect for home office/business or separate in-law / guest suite. The fully fenced exterior is simply breathtaking and manicured to perfection with loads of grass space, large patio and thoughtfully situated septic system conveniently oriented on the north side of the yard to allow for plenty of space for future pool! Added features: 260ft deep dug well by Hayden Water Wells, owned hot water tank. (id:51300)
Royal LePage Triland Robert Diloreto Realty
3697 Lobsinger Line
St. Clements, Ontario
Well finished completely renovated home in St. Clements on 1.6 acres. New plumbing, new wiring, new heating and in floor heating. Open concept layout with granite countertops, cherry wood cabinets, stained doors and trim throughout, main floor laundry, 1.5 baths. Slider from kitchen to large private covered deck, European flip windows throughout. Three spacious bedrooms with 5 piece bath with separate washer and jetted soaker tub. Walkout from second floor to huge open deck with a grand view of the lot that is 440 feet deep. Spray foam insulation, all heated floors. Outside has hand split cedar shakes and BC cedar siding. There is a 2 ear old ICF built shop 40 by 60 feet with 16 foot ceiling and 2 14 foot doors with power openers. Fully finished the shop is insulated with in floor gas water heating. There is a 2 piece washroom as well. The REAL VALUE here is the 158 by 440 foot lot right in St. Clements. Live in the house and run your business from the shop or possible move the house back and separate into 2 large estate lots. Each lot can have 2 residential buildings with a total of 3 homes per lot. Municipal water is at the street and the well is off to the right of the property. This is a beautiful sloping property with lots of potential for you to build your dream home as well. Close to schools, shopping, churches, arena, and community center plus the St. Jacobs farmers market. (id:51300)
Century 21 Heritage House Ltd.
81 Kenton Street
West Perth, Ontario
Welcome to The Witmer! Available for immediate occupancy, these classic country semi detached homes offer style, versatility, capacity, and sit on a building lot more than 210 deep. They offer 1926 square feet of finished space above grade and two stairwells to the basement, one directly from outside. The combination of 9 main floor ceilings and large windows makes for a bright open space. A beautiful two-tone quality-built kitchen with center island and soft close mechanism sits adjacent to the dining room. The great room occupies the entire back width of the home with coffered ceiling details, and shiplap fireplace feature. LVP flooring spans the entire main level with quartz countertops throughout. The second level offers three spacious bedrooms, laundry, main bathroom with double vanity, and primary bedroom ensuite with double vanity and glass shower. ZONING PERMITS DUPLEXING and the basement design incorporates an efficiently placed mechanical room, bathroom and kitchen rough ins, taking into consideration the potential of a future apartment with a separate entry from the side of the unit (option for builder to complete basement additional $60K to purchase price) The bonus is they come fully equipped with appliances; 4 STAINLESS STEEL KITCHEN APPLIANCES AND STACKABLE WASHER DRYER already installed. Surrounding the North Thames River, with a historic downtown, rich in heritage, architecture and amenities, and an 18 hole golf course. Its no wonder so many families have chosen to live in Mitchell; make it your home! (id:51300)
RE/MAX Twin City Realty Inc.
79 Kenton Street
West Perth, Ontario
Welcome to The Witmer! Available for immediate occupancy, these classic country semi detached homes offer style, versatility, capacity, and sit on a building lot more than 210 deep. They offer 1926 square feet of finished space above grade and two stairwells to the basement, one directly from outside. The combination of 9 main floor ceilings and large windows makes for a bright open space. A beautiful two-tone quality-built kitchen with center island and soft close mechanism sits adjacent to the dining room. The great room occupies the entire back width of the home with coffered ceiling details, and shiplap fireplace feature. LVP flooring spans the entire main level with quartz countertops throughout. The second level offers three spacious bedrooms, laundry, main bathroom with double vanity, and primary bedroom ensuite with double vanity and glass shower. ZONING PERMITS DUPLEXING and the basement design incorporates an efficiently placed mechanical room, bathroom and kitchen rough ins, taking into consideration the potential of a future apartment with a separate entry from the side of the unit (option for builder to complete basement additional $60K to purchase price) The bonus is they come fully equipped with appliances; 4 STAINLESS STEEL KITCHEN APPLIANCES AND STACKABLE WASHER DRYER already installed. Surrounding the North Thames River, with a historic downtown, rich in heritage, architecture and amenities, and an 18 hole golf course. Its no wonder so many families have chosen to live in Mitchell; make it your home! (id:51300)
RE/MAX Twin City Realty Inc.
79 Kenton Street
Mitchell, Ontario
Welcome to “The Witmer!” Available for immediate occupancy, these classic country semi detached homes offer style, versatility, capacity, and sit on a building lot more than 210’ deep. They offer 1926 square feet of finished space above grade and two stairwells to the basement, one directly from outside. The combination of 9’ main floor ceilings and large windows makes for a bright open space. A beautiful two-tone quality-built kitchen with center island and soft close mechanism sits adjacent to the dining room. The great room occupies the entire back width of the home with coffered ceiling details, and shiplap fireplace feature. LVP flooring spans the entire main level with quartz countertops throughout. The second level offers three spacious bedrooms, laundry, main bathroom with double vanity, and primary bedroom ensuite with double vanity and glass shower. ZONING PERMITS DUPLEXING and the basement design incorporates an efficiently placed mechanical room, bathroom and kitchen rough ins, taking into consideration the potential of a future apartment with a separate entry from the side of the unit (option for builder to complete basement – additional $60K to purchase price) The bonus is they come fully equipped with appliances; 4 STAINLESS STEEL KITCHEN APPLIANCES AND STACKABLE WASHER DRYER already installed. Surrounding the North Thames River, with a historic downtown, rich in heritage, architecture and amenities, and an 18 hole golf course. It’s no wonder so many families have chosen to live in Mitchell; make it your home! (id:51300)
RE/MAX Twin City Realty Inc.
81 Kenton Street
Mitchell, Ontario
Welcome to “The Witmer!” Available for immediate occupancy, these classic country semi detached homes offer style, versatility, capacity, and sit on a building lot more than 210’ deep. They offer 1926 square feet of finished space above grade and two stairwells to the basement, one directly from outside. The combination of 9’ main floor ceilings and large windows makes for a bright open space. A beautiful two-tone quality-built kitchen with center island and soft close mechanism sits adjacent to the dining room. The great room occupies the entire back width of the home with coffered ceiling details, and shiplap fireplace feature. LVP flooring spans the entire main level with quartz countertops throughout. The second level offers three spacious bedrooms, laundry, main bathroom with double vanity, and primary bedroom ensuite with double vanity and glass shower. ZONING PERMITS DUPLEXING and the basement design incorporates an efficiently placed mechanical room, bathroom and kitchen rough ins, taking into consideration the potential of a future apartment with a separate entry from the side of the unit (option for builder to complete basement – additional $60K to purchase price) The bonus is they come fully equipped with appliances; 4 STAINLESS STEEL KITCHEN APPLIANCES AND STACKABLE WASHER DRYER already installed. Surrounding the North Thames River, with a historic downtown, rich in heritage, architecture and amenities, and an 18 hole golf course. It’s no wonder so many families have chosen to live in Mitchell; make it your home! (id:51300)
RE/MAX Twin City Realty Inc.
12 Bluffs View Boulevard
Ashfield-Colborne-Wawanosh, Ontario
Welcome to Huron Haven Village! Discover the charm and convenience of this brand-new model home in our vibrant, year-round community, nestled just 10 minutes north of the picturesque town of Goderich. This thoughtfully designed WOODGROVE B FLOORPLAN with two bedroom, two bathroom home offers a modern, open-concept layout. Step inside to find a spacious living area with vaulted ceilings and an abundance of natural light pouring through large windows, creating a bright and inviting atmosphere. Cozy up by the fireplace or entertain guests with ease in this airy, open space. The heart of the home is the well-appointed kitchen, featuring a peninsula ideal for casual dining and meal prep. Just off the kitchen is a lovely dining area which opens up to the living area. With two comfortable bedrooms and two full bathrooms, this home provides both convenience and privacy. Enjoy the outdoors on the expansive deck, perfect for unwinding or hosting gatherings. As a resident of Huron Haven Village, you'll also have access to fantastic community amenities, including a newly installed pool and a new clubhouse. These facilities are great for socializing, staying active, and enjoying leisure time with family and friends. This move-in-ready home offers contemporary features and a welcoming community atmosphere, making it the perfect place to start your new chapter. Don't miss out on this exceptional opportunity to live in Huron Haven Village. Call today for more information. Fees for new owners are as follows: Land Lease $580/month, Taxes Approx. $207/month, Water $75/month. (id:51300)
Royal LePage Heartland Realty
277 Darling Boulevard
South Huron, Ontario
OPEN HOUSE SATURDAY JULY 26TH FROM 11AM - 1PM. Welcome to Darling Blvd where comfort meets quality. Nestled in one of the most sought-after neighborhoods, this beautifully crafted 1,630 sq ft bungalow by Arjan Construction offers the perfect blend of style, comfort, and functionality. Located on a quiet, family-friendly street and is just a short walk to local schools and the recreation center, this home boasts exceptional curb appeal and thoughtful design throughout. Step inside to a warm and inviting foyer that leads into a spacious open-concept layout. The kitchen is a chefs dream, featuring ample cabinetry, a walk-in pantry, quartz countertops and a large island that flows seamlessly into the great room. Gather around the cozy gas fireplace to relax or watch your favourite show.The main floor offers a spacious primary bedroom retreat complete with a luxurious ensuite and a large walk-in closet. Two additional bedrooms - one being ideal for a home office, along with a main 4-piece bathroom and a convenient main floor laundry complete the main level. Downstairs, you will find a large, fully finished basement with a spacious rec room featuring a built-in entertainment unit and electric fireplace/games area - perfect for those large gatherings of family and friends. A fourth bedroom, a 3-piece bathroom with in-floor heat and plenty of storage space round out the lower level. Step outside to a covered back deck with a gas BBQ hookup, perfect for relaxing or entertaining, with privacy thoughtfully built into the design. Homes on Darling Blvd rarely come to market so don't miss your chance to make this versatile and meticulously maintained home yours. Contact your Realtor today to schedule your private viewing before it's gone! (id:51300)
Coldwell Banker Dawnflight Realty Brokerage
21 Hughson Street
North Dumfries, Ontario
Welcome to 21 Hughson Street an exceptional, original-owner home that has been meticulously maintained and thoughtfully updated over the years. Nestled on a breathtaking 1.72-acre country-like lot in the village of Branchton, this 4-bedroom, 2.5-bathroom home offers the perfect blend of privacy, space, and comfort. Step outside to your own private oasis featuring a 36 x 18 inground pool, pool shed, and a newly updated patio (2023) ideal for summer entertaining or peaceful relaxation. Inside, you'll find a bright and spacious layout with a large eat-in kitchen, updated countertops (2020), and a refreshed powder room (2024). The fully finished basement adds even more living space, complete with a large rec room and abundant storage perfect for growing families or hosting guests. Key updates include the roof (2019), soffits and eaves (2021), chimney (2020) and septic tank lid (2022), offering peace of mind for years to come. This is a rare opportunity to own a lovingly cared-for home on a stunning piece of property. It is a true retreat just minutes from city conveniences. Dont miss your chance to call 21 Hughson Street home! (id:51300)
Royal LePage State Realty
21 Hughson Street
Branchton, Ontario
Welcome to 21 Hughson Street – an exceptional, original-owner home that has been meticulously maintained and thoughtfully updated over the years. Nestled on a breathtaking 1.72-acre country-like lot in the village of Branchton, this 4-bedroom, 2.5-bathroom home offers the perfect blend of privacy, space, and comfort. Step outside to your own private oasis featuring a 36 x 18 inground pool, pool shed, and a newly updated patio (2023) – ideal for summer entertaining or peaceful relaxation. Inside, you'll find a bright and spacious layout with a large eat-in kitchen, updated countertops (2020), and a refreshed powder room (2024). The fully finished basement adds even more living space, complete with a large rec room and abundant storage – perfect for growing families or hosting guests. Key updates include the roof (2019), soffits and eaves (2021), chimney (2020) and septic tank lid (2022), offering peace of mind for years to come. This is a rare opportunity to own a lovingly cared-for home on a stunning piece of property. It is a true retreat just minutes from city conveniences. Don’t miss your chance to call 21 Hughson Street home! (id:51300)
Royal LePage State Realty Inc.

