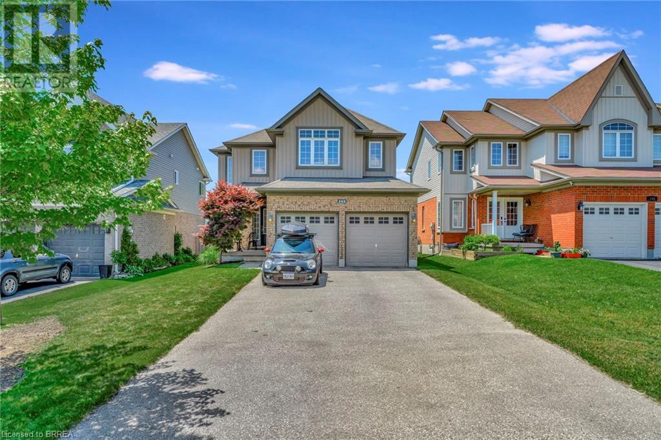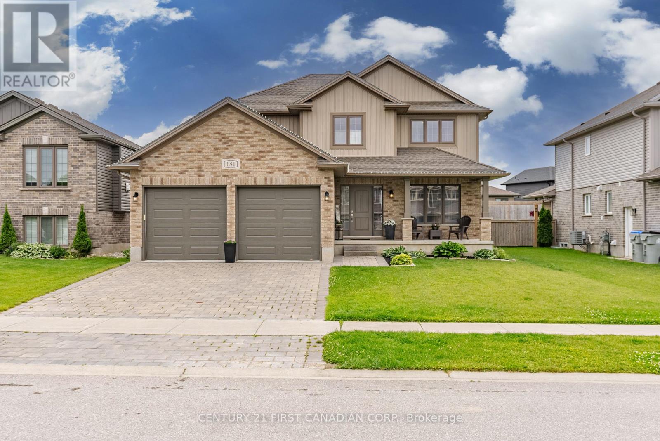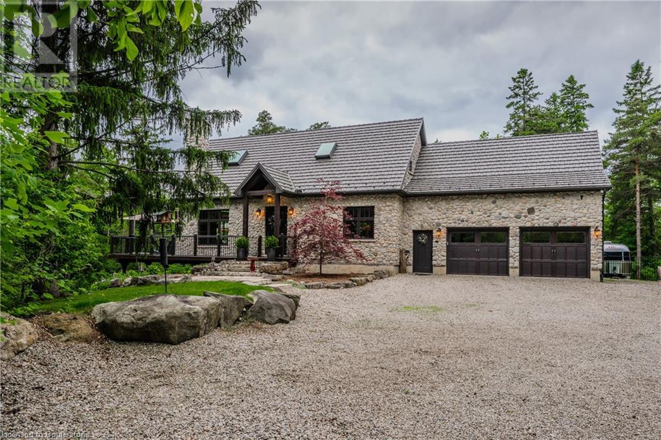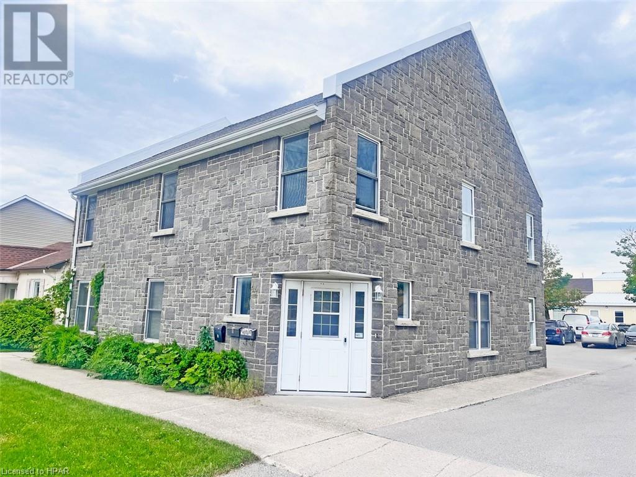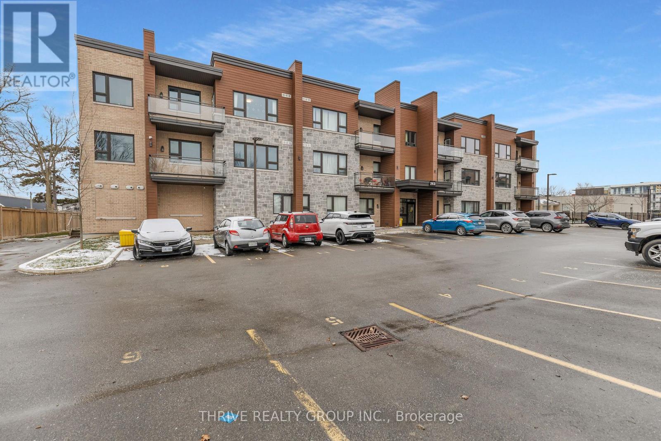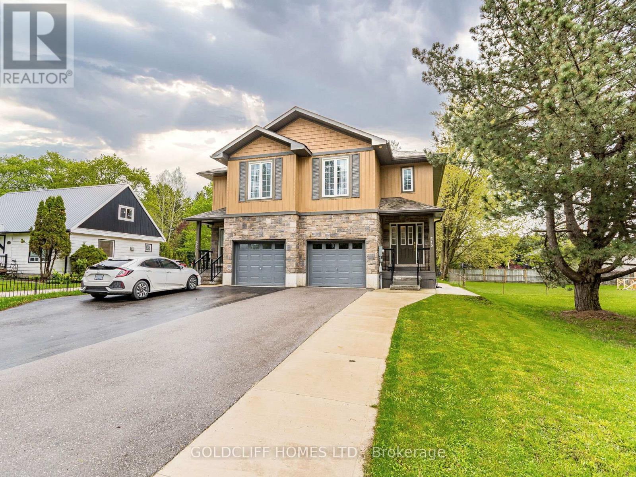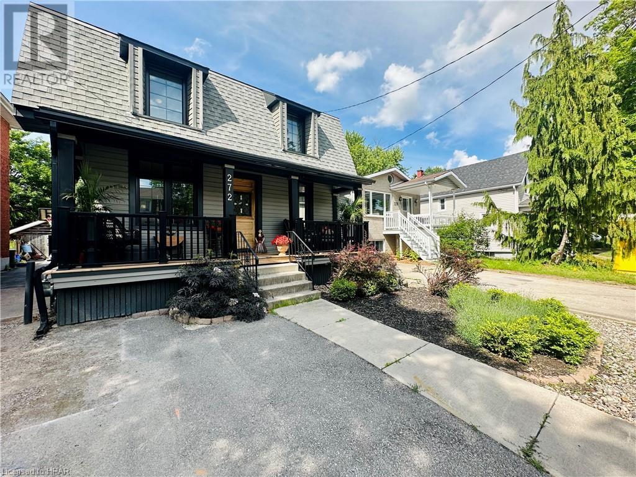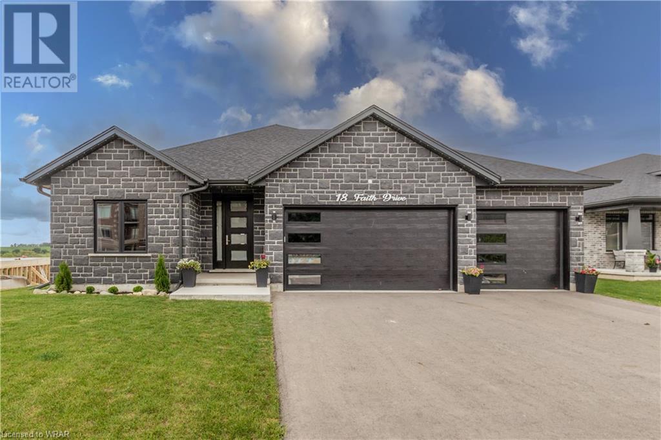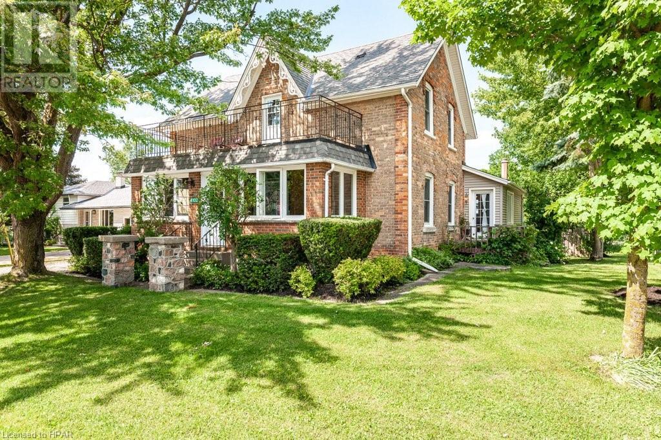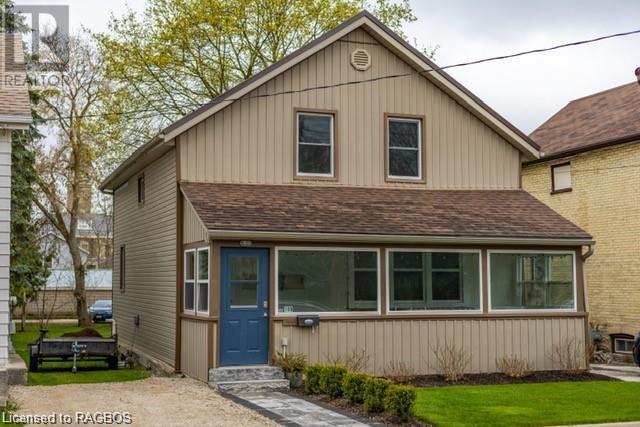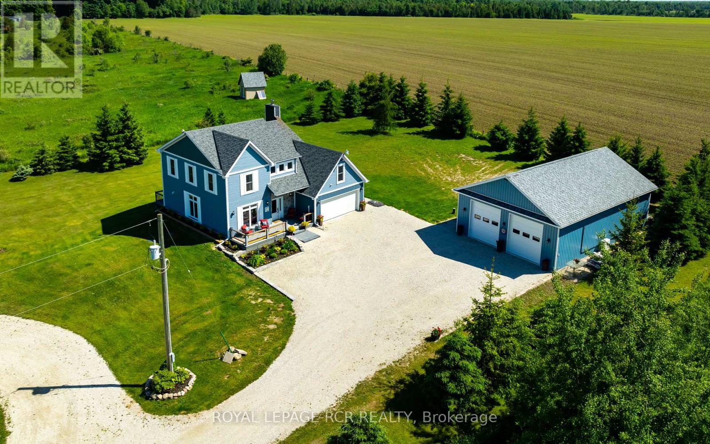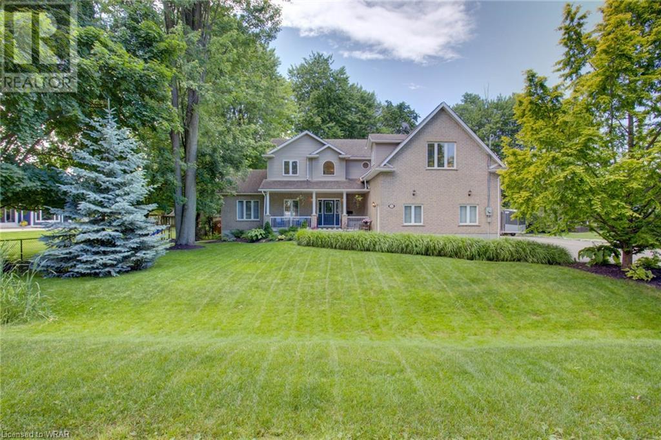Listings
142 Hilltop Drive
Ayr, Ontario
Welcome to your dream home! This stunning property boasts 3 bedrooms and 2.5 bathrooms, including a luxurious primary bedroom complete with a walk-in closet and ensuite. Nestled in a desirable neighbourhood, 142 Hilltop offers a beautiful fenced backyard, perfect for outdoor gatherings and relaxation -with a gas BBQ hook-up!. The open-concept living space features neutral coloring and floods with natural light, creating a warm and inviting atmosphere. With an attached garage and a basement awaiting your personal touch, this home provides both convenience and potential for customization. Enjoy the convenience of being centrally located to surrounding cities and towns, making every commute a breeze. There is so much to see and appreciate, don't miss your chance to make this your forever home! Contact today for more info and to book your viewing. (id:51300)
Peak Realty Ltd.
181 Gilmour Drive
Lucan Biddulph, Ontario
Located in the beautiful Town of Lucan ON, nestled in the heart of the popular Ridge Crossing subdivision, this custom built family home features 4+1 bedrooms, 3.5 bathrooms and offers plenty of space for everyone. Step inside and experience the warmth and character of this traditional layout. With distinct living spaces, including an inviting family room, a separate dining room and a functional kitchen, each area offers its own unique atmosphere. Enjoy family gathering in the dining room, where conversations flow easily around the table, or unwind in the comfort of the family room with its cozy gas fireplace. The kitchen, just off the family room provides ample space for the entire family and offers stunning quartz countertops, a pantry and large island that overlooks your private backyard oasis. Retreat to your main floor primary bedroom which offers a peaceful space for rest and relaxation with the convenience of a walk-in closet and an ensuite bathroom. Upstairs, you'll find three more bedrooms, a handy loft area for a kids play area or a quiet space for a home office. Also on the second floor you find your laundry room for added convenience. The finished basement provides an inviting extra bedroom, perfect for guests, along with a spacious rec room that's ideal for entertaining or movie night. The backyard is fully fenced and includes a deck, stamped concrete and amour stones, making it a great space for outdoor activities. An attached 2-car garage offers extra storage and parking. This home is perfect for a growing family. Don't miss out on making it yours! Close to Wilberforce Public School & soon-to-be soccer fields. 20 minutes to North London and 30 minutes to Grand Bend and shores of Lake Huron. (id:51300)
Century 21 First Canadian Corp.
11 Pioneer Grove Road
Puslinch, Ontario
Welcome to 11 Pioneer Grove Road - a sanctuary where luxury meets sustainability. Discover over 10 acres of breathtaking land. Enjoy the perfect blend of tranquility and seclusion, yet remain within a 5 minute proximity of amenities and the 401 highway. This custom-built home is a masterpiece of sustainable design, constructed with natural full bed river rock from the property and accented with Douglas Fir timbers. Upon entering, you are greeted by the warmth of reclaimed elm flooring, sourced from original Ontario barns built in the late 1800s. This beautiful flooring, along with the staircase, originates from old-growth forest. Large, south facing glass windows invite nature indoors, flooding the space with natural light. A wood-burning stone fireplace adds both warmth and rustic charm. The main floor features one bedroom and bathroom, providing both comfort and convenience. The 24-ft high, open-concept living space boasts handcrafted timbers and cathedral ceilings with wrought iron elements created by a local blacksmith. The kitchen features painted glazed cabinetry, a natural wood island, quartz countertops, a natural stone backsplash, stainless steel appliances, and a dual-fuel Wolf stove. On the second floor, the primary bedroom offers an ensuite walk-in closet, a private walk-out deck, and a spacious yoga room bathed in natural light. The lower level includes a bedroom, a bathroom, and an open-concept layout with a walk-out basement, seamlessly connecting indoor and outdoor living spaces. Watch as goldfish feed in the pond, which enhances the estate's beauty and plays a key role in the geothermal heating and cooling system. Dockside chairs invite you to sit back, relax, and savor the peaceful surroundings. Explore wooded trails winding through a mature pine forest. This exclusive eco-friendly estate offers a unique opportunity to live in luxury while embracing a sustainable, nature-connected lifestyle. Reach out to your realtor to arrange a private showing! (id:51300)
Real Broker Ontario Ltd.
44 Newgate Street
Goderich, Ontario
Attractive downtown Goderich building with available office space for lease. 1116 sq of main level office space plus large parking lot for customer/client parking. Building features 4 offices, waiting area, reception area, kitchen and 2 pc bath. Includes basement storage room. Gas heat and central air. Front and rear entrances. (id:51300)
K.j. Talbot Realty Inc Brokerage
301 - 263 Butler Street
Lucan Biddulph, Ontario
Step into this spacious top-floor condo, featuring a generously sized kitchen adorned with classic ceramic tile flooring and sturdy cabinetry offering plenty of storage. Gather around the peninsula with seating for four barstools, seamlessly connecting the kitchen to the living room, which opens up to a welcoming patio. Admire the lofty 10-foot ceilings and oversized windows, providing abundant natural light throughout. Don't miss the additional storage space or the convenient walk-in shower. The versatile den serves as an ideal nursery, guest room, or home office. Experience the simplicity of condo living in serene countryside surroundings, just a quick 20-minute drive north of London. (id:51300)
Thrive Realty Group Inc.
515 Main Street E
Southgate, Ontario
*** Offers will be presented at 5:30PM on June 17 *** Seller reserves the right to review, accept or reject any offers without notice *** Welcome to 515 Main Street E located in the charming town of Dundalk! Beautifully kept newer 2-storey house with over ****1800 sq ft of above grade living space PLUS a finished basement**** This carpet-free home has been professionally painted and is ready for the next family to move-in and enjoy! Main floor has a practical, airy, and open-concept layout with kitchen, living, dining & breakfast areas filled with natural daylight. Step-out through the large patio door to your private backyard oasis situated on this incredible **330 feet deep lot** complete with a deck, gas hook-up for BBQ & a large green space. The expansive second floor has a bright master bedroom with a large walk-in closet, separate linen closet & an ensuite bathroom. Two other spacious bedrooms, a nook for your home-office/study, a 4pc main bathroom & a convenient 2nd floor laundry truly make this home hard to miss. Do not forget the basement finished with plenty of recreation space, a gas fireplace & another 2 pc bath!! The attached garage (with entry from inside home) and an extended concrete driveway allows up to 3 car parking total. HWT, Furnace and A/C are all owned, so no monthly rental fees to worry about for them. Close to all amenities: Groceries, School, Community Center, Gas station **** EXTRAS **** Clothes Washer; Dryer; Existing Stainless Steel Appliances (Fridge, Stove, Dishwasher, Built-In Microwave); All Existing Electrical Light Fixtures; Window Coverings; Garage Door Opener (id:51300)
Goldcliff Homes Ltd.
272 Albert Street
Stratford, Ontario
Come visit this charming multi-family home located within a short walking distance to downtown! Start the main floor over the new front porch, perfect for relaxing and enjoying the lovely neighborhood and great neighbors. See a large dining room complete with breakfast/drinks bar through to the living room with patio door accessing a new large deck, ramp, fire pit and additional parking for 2 to 3 cars. Two adjoining bedrooms on the main floor each have their own half bath and share a shower stall in a pass through. Kitchen is compact and complete including small pantry for food storage and water cooler. Door leads out to the deck and platform for electric barbecue and new water taps. Go up the inner staircase to the second floor living area complete with four piece bath, kitchen, two bedrooms, living room or third bedroom and separate exterior door. Basement is unfinished but has several useful areas - storage and freezer, room with workbench, washer dryer and laundry tub, single toilet and shower. Best of all small Spa with a new soaking bathtub. Tub lift chair could be included, if needed. (id:51300)
Coldwell Banker Homefield Legacy Realty Brokerage
18 Faith Drive
Drayton, Ontario
Attention Entrepreneurs, Families, Downsizers and Outdoor Enthusiasts! Escape the hustle and bustle of city life and embrace a lifestyle of luxury and adventure with this stunning property nestled in the serene countryside. Welcome to your dream home, where modern elegance meets outdoor bliss! Located just 90 minutes from the airport, and 40 min from Waterloo and Guelph, this meticulously designed residence offers the perfect blend of convenience and tranquility for busy people like you. Step inside this spacious 6-bedroom, 3-bathroom home and prepare to be amazed. With an open-concept layout and plenty of upgrades throughout, this home is an entertainer's paradise. Host family gatherings in the expansive living area, featuring soaring ceilings and abundant natural light. The gourmet kitchen is a chef's delight, boasting high-end appliances, quartz countertops, a roomy pantry, and a large island for meal prep and casual dining. Retreat to the luxurious master suite, complete with a spa-like ensuite bathroom and walk-in closet. Five additional bedrooms provide ample space for family members, guests, or a dedicated home office with 5G keeping you connected. Plenty of storage space, carpet-free, and space to host a yoga weekend retreat! . Situated on a sprawling lot with a perfect view of spectacular sunsets, this homes location offers endless opportunities for outdoor adventure. Spend your days kayaking on nearby Conestogo Lake, exploring hiking, ATV, and bike trails, or simply relaxing in the tranquility of your own backyard oasis with a bubbly Swimspa and lots of space for potential gardens to feed your family for years!. With a 3-car garage, there's plenty of space for all your vehicles and outdoor gear. With easy access to natural parks, weekend getaways are just a short drive away. Don't miss your chance to own this incredible property and live the life you've always dreamed of. (id:51300)
RE/MAX Real Estate Centre Inc.
4102 Line 61
Perth East, Ontario
Country living awaits in this charming century home with spacious rooms. Situated in the Hamlet of Poole, this home is located just minutes from Millbank and Milverton, 35 minutes to the KW Region and 20 minutes to Stratford. A solid brick farmhouse built in 1900, you can enjoy both character and charm, as well as a good sized addition for additional living space. The main floor has both a living room, family room and eat-in kitchen, as well as a graciously sized primary bedroom, 4 piece bathroom and main floor laundry. Upstairs you'll find 3 additional bedrooms and a cheater 4 piece ensuite. There is also a large room over the addition that could be another bedroom, office or studio, or used for storage. The deep property has lots of room to play or garden and there is also a large detached garage with second floor, a new overhead door, electrical panel, and an RV charging station. Geothermal was installed in 2011, making this home highly efficient, along with replacement windows and roof (2016). This home has been well-maintained and cared for. Enjoy the backyard for evening dinner in the partially fenced and private patio. Also enjoy serene views of farmland and a short walk to the river. Don't wait to view for yourself! (id:51300)
Royal LePage Hiller Realty Brokerage
109 Colborne Street S
Walkerton, Ontario
Are you looking for a large lot close to downtown? Walking distance to explore local shops, restaurants, and entertainment. This home has been meticulously renovated to blend contemporary comforts with timeless charm. Every detail has been carefully considered to create a space that feels both fresh and welcoming. There are three bedrooms, two bathrooms, and a host of desirable features, this home offers comfort and style. Spacious eat-in kitchen is perfect for family gatherings and entertaining friends. Ample counter space, making meal preparation a breeze. Bask in the natural light that floods through high ceilings, accentuating the beauty of the gorgeous hardwood floors. The seamless flow between rooms creates an open and airy ambiance. Escape to your own private oasis in the generously sized backyard. Whether you're gardening, playing, or relaxing, this outdoor space offers endless possibilities for enjoyment. There is also an attached garage located at the rear of the house. Unwind and soak in the neighborhood charm on the enclosed big front porch. It's the perfect spot to sip your morning coffee or enjoy a quiet evening with a book. Don't let this opportunity pass you by! (id:51300)
Exp Realty
132675 Southgate 13 Sideroad
Southgate, Ontario
Welcome to this breathtaking 4 bedroom home on 6 sprawling acres. Nestled on a picturesque park-like setting with canvas like views from every window. Take pleasure on the wrap around deck, watching the sunrises and sunsets, while soaking in the fresh air. Cozy up to the stunning wood burning fireplace and enjoy the warmth beneath your feet with this all around radiant heated home. This property includes an attached double car garage and a generous 48ftx32ft insulated workshop with soaring 14-foot ceilings, equipped with heat and AC, perfect for any hobbyist or tradesperson. Inside has been tastefully updated with fresh paint throughout, new trim, new bathroom vanities, updated open staircase and a brand new flex-space above the attached garage, which makes a perfect office for those working from home. If you are looking for peace and serenity in your next home, this is it! **** EXTRAS **** Roof (Approx. 2023), Windows (Approx. 2010), Septic Pumped May 2024, Composite Front Deck (2024) (id:51300)
Royal LePage Rcr Realty
76 Kennedy Road
Breslau, Ontario
The WOW factor you have been waiting for. Your own private retreat, custom designed home situated on 2/3's of an acre of treed lot in desirable Elroy Acres (Old Breslau). Inviting covered front porch, manicured yard with perennial gardens, oversized wrap around driveway for at least 10 cars. Enter into this bright two storey foyer with main floor office and spacious coat closet. Living room with floor to ceiling stone gas fireplace, California shutters & open to dining room. Main floor Primary bedroom, walk in closet and renovated 4 piece ensuite (2024). Eat in kitchen with white cabinetry, pantry with pullout drawers, rustic custom built island with drawers, quartz counters, subway tile backsplash, s/s appliances and French doors to your private two level deck with covered outdoor cooking space & bar, dining area and sitting area. Powder room, laundry room and access to the double car garage with workbench completes the main floor. Upper level with newer carpet (2024), 3 bedrooms & updated 6 piece bath (2023) all walk out to an open hallway overlooking the first floor. Bonus is the oversized family room above the double car garage, great for movie nights, kids hangout or make it another bedroom. Basement featuring good sized windows for lots of natural light with a finished recroom (2023) with pool table, bedroom or den. A gym that is totally framed, all electrical done & French doors. Huge storage room for all your storage needs. A cold room and a room for potential of future bath completes this basement. Outside enjoy your beautiful private yard with walking path throughout your own bush. Fully fenced yard with double gate plus 2 single gates. Shed with metal roof, perennial gardens throughout and fire pit. Close to many amenities, walking trails, the grand river, plus only 15 minutes to either Kitchener, Waterloo, Guelph, Cambridge & easy access to the 401 for easy commute to TO. List of upgrades available. Must see this property in person. (id:51300)
Peak Realty Ltd.

