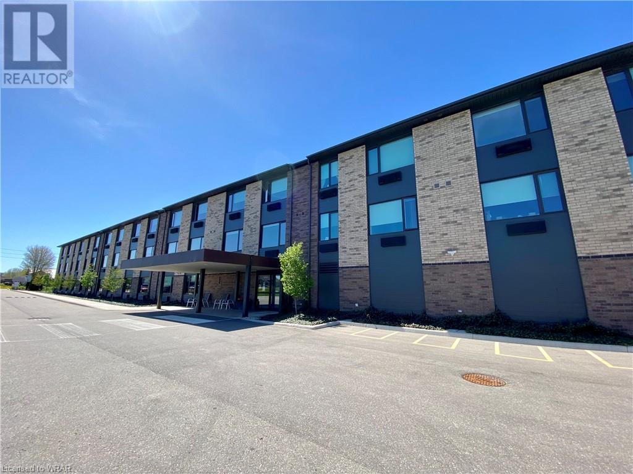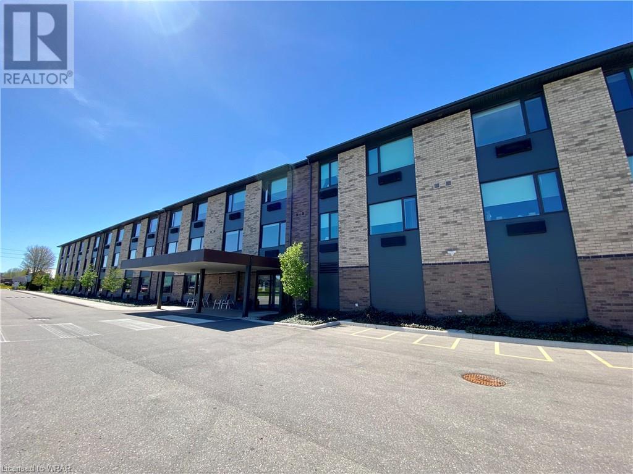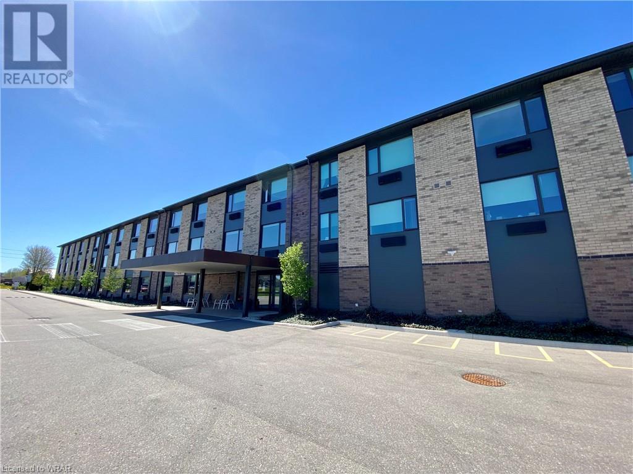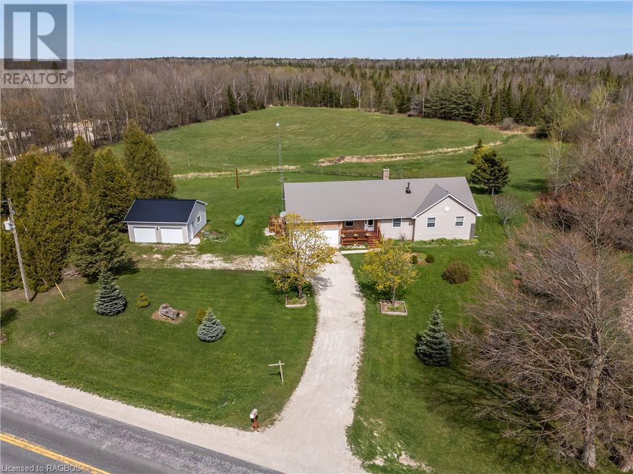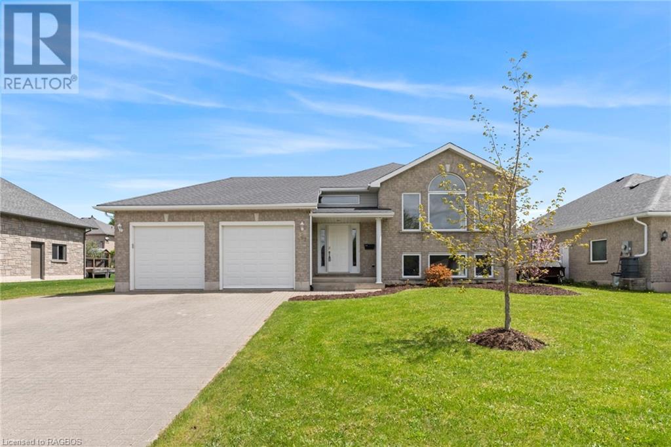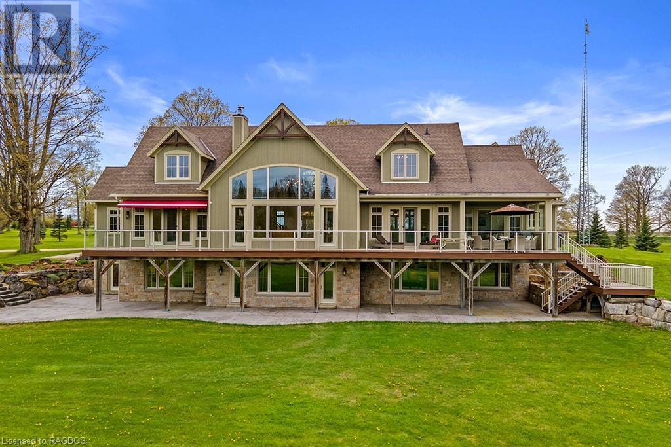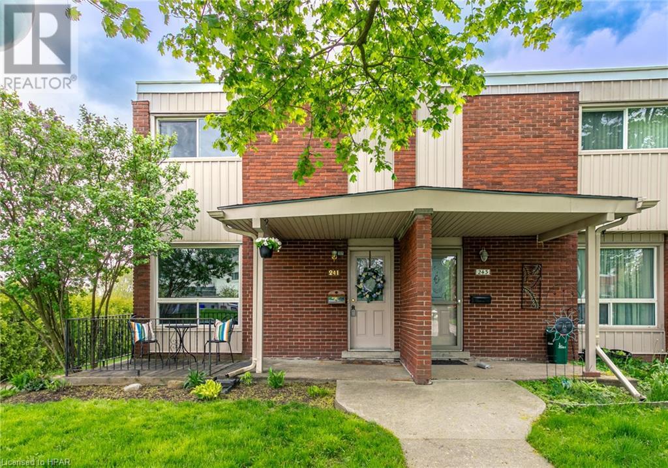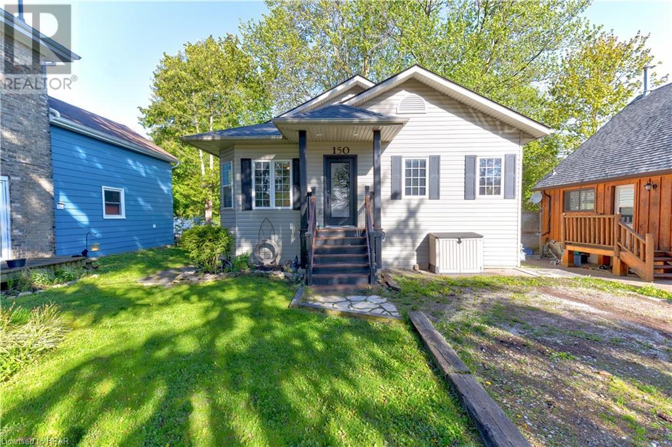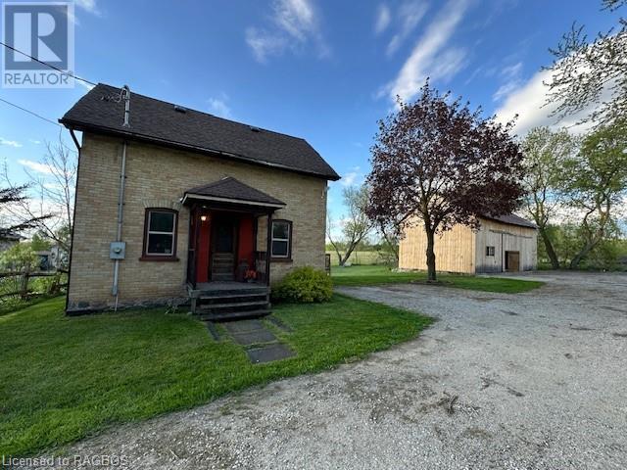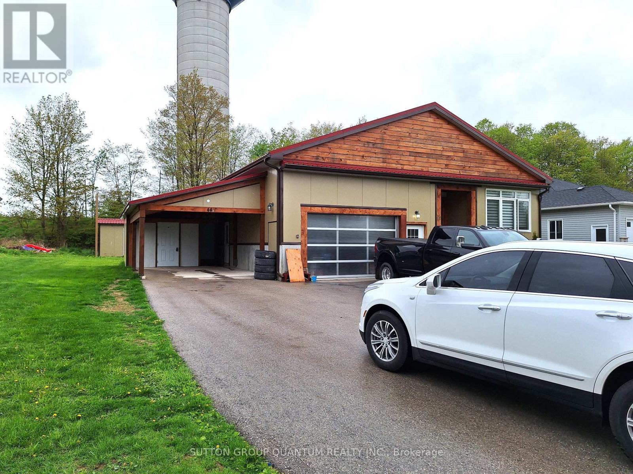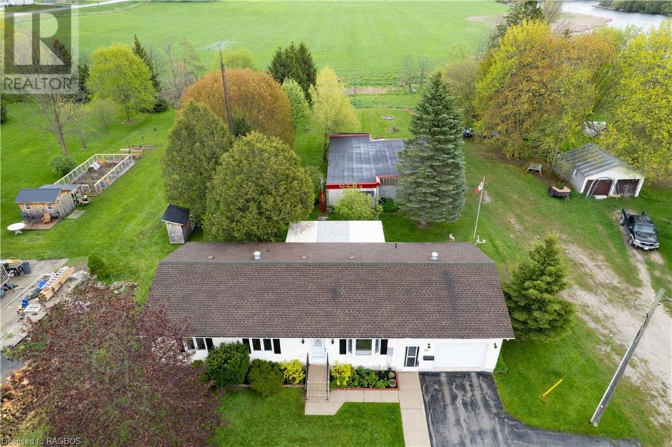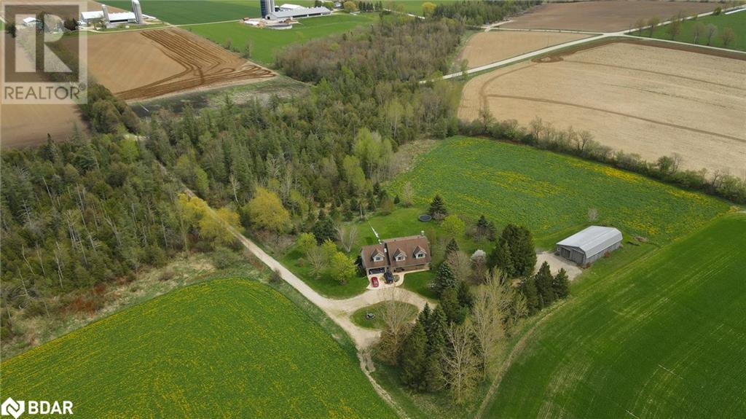Listings
595 Havelock Avenue S Unit# 312
Listowel, Ontario
MORRIS MODEL WHEELCHAIR ACCESSIBLE - Riverview Park Residence is a safe, engaging retirement community for active independent seniors seeking a carefree lifestyle with personalized care for those requiring additional assistance. This vibrant community offers premium amenities and a wide range of wellness services on-site and is conveniently located just steps away from a shopping centre offering a variety of stores and services. Riverview Park offers several suite layouts to fit every lifestyle plus 3 care level packages. This private suite is fully accessible, individually controlled heating/cooling, roll in shower, raised height toilet seat, safety bars, and state of the art emergency response system, modified closet and lowered counters & roll under sink. The residents enjoy 3 fresh meals plus snacks daily in the dining hall, weekly housekeeping and laundry service, 24/7 emergecy response system, scheduled transportation for medical appointments. Social butterflies will love the array of activities and day trips organized by the staff. Additional onsite ammenities include a beauty salon, enclosed solarium, outdoor patio & BBQ area, private party room, library/games room, fireplace lounge and 24 hour bistro. Acess to a local doctor plus onsite medical support staff will leave families with peace of mind. With a reputation for high quality, flexible and caring service, the Riverview Park staff have worked hard to ensure the residence feels like home to everyone. (id:51300)
Exp Realty
Exp Realty (Team Branch)
595 Havelock Avenue S Unit# 206
Listowel, Ontario
MORRIS MODEL 1 Bedroom Suite - Riverview Park Residence is a safe, engaging retirement community for active independent seniors seeking a carefree lifestyle with personalized care for those requiring additional assistance. This vibrant community offers premium amenities and a wide range of wellness services on-site and is conveniently located just steps away from a shopping centre offering a variety of stores and services. Riverview Park offers several suite layouts to fit every lifestyle plus 3 care level packages. Every private suite includes: kitchenette, individually controlled heating/cooling, walk in showers with built in seat, raised height toilet seat, safety bars, and state of the art emergency response system plus all utilities are included. The residents enjoy 3 fresh meals plus snacks daily in the dining hall, weekly housekeeping and laundry service, 24/7 emergecy response system, scheduled transportation for medical appointments. Social butterflies will love the array of activities and day trips organized by the staff. Additional onsite ammenities include a beauty salon, enclosed solarium, outdoor patio & BBQ area, private party room, library/games room, fireplace lounge and 24 hour bistro. Acess to a local doctor plus onsite medical support staff will leave families with peace of mind. With a reputation for high quality, flexible and caring service, the Riverview Park staff have worked hard to ensure the residence feels like home to everyone. (id:51300)
Exp Realty
Exp Realty (Team Branch)
595 Havelock Avenue S Unit# 109
Listowel, Ontario
KERRY STUDIO MODEL - Riverview Park Residence is a safe, engaging retirement community for active independent seniors seeking a carefree lifestyle with personalized care for those requiring additional assistance. This vibrant community offers premium amenities and a wide range of wellness services on-site and is conveniently located just steps away from a shopping centre offering a variety of stores and services. Riverview Park offers several suite layouts to fit every lifestyle plus 3 care level packages. Every private suite includes: kitchenette, individually controlled heating/cooling, walk in showers with built in seat, raised height toilet seat, safety bars, and state of the art emergency response system plus all utilities are included. The residents enjoy 3 fresh meals plus snacks daily in the dining hall, weekly housekeeping and laundry service, 24/7 emergecy response system, scheduled transportation for medical appointments. Social butterflies will love the array of activities and day trips organized by the staff. Additional onsite ammenities include a beauty salon, enclosed solarium, outdoor patio & BBQ area, private party room, library/games room, fireplace lounge and 24 hour bistro. Acess to a local doctor plus onsite medical support staff will leave families with peace of mind. With a reputation for high quality, flexible and caring service, the Riverview Park staff have worked hard to ensure the residence feels like home to everyone. (id:51300)
Exp Realty
Exp Realty (Team Branch)
453157 Grey Road 2
Grey Highlands, Ontario
Perfect country property for the entire family! This spacious and stunning 6-bdrms, 3-bthrms raised bungalow on 1.5-acres offers the perfect blend of comfort, convenience, and income potential! Step inside from the covered front porch to find a welcoming foyer complete with a convenient closet. The home features new vinyl plank flooring and large windows throughout, flooding the space with natural light and accentuating its airy ambiance. The heart of the home lies in the pine living room, boasting a cathedral ceiling and a wood stove insert, perfect for cozy evenings. Galley kitchen with oak cupboards and a bright 3-panel breakfast/dining nook. 4 above grade bdrms, including a primary suite with a walk-in closet and a 4-pc. ensuite featuring a jet tub & corner shower. A hallway with a main floor 4-pc.bath, two linen closets, & main floor laundry with a double closet adds to the convenience. The fully finished basement suite is complete with its own kitchen, dining area, living room/rec room, office/den, cold room, utility room, 3pc bthrm, & two bdrms. Whether you're looking for additional living space, a guest suite, in-law apartment, or rental income opportunity, this home offers everything you need. Attached 2-car garage & a second detached 2-car garage/workshop with hydro. Generac generator, HRV system, & aluminum roof. Outside, enjoy the great patio and back deck, perfect for relaxing or entertaining against the backdrop of the serene rural landscape with the outer lying Osprey Wetland Conservation Lands. Located in a prime spot surrounded by natural beauty with plenty of birds and wildlife and recreational opportunities for every season, this home offers the ultimate country lifestyle. Explore nearby conservation areas, fishing, parks, skiing resorts, and golf courses. Just a 10-minute drive to Dundalk and 25 mins to Markdale, 15 mins to Lake Eugenia, 30-40 mins to Georgian Bay, enjoy the tranquility of rural living without sacrificing convenience. (id:51300)
Century 21 In-Studio Realty Inc.
362 Westwood Drive
Walkerton, Ontario
Have you been looking for an updated home with a double car garage, detached shop, situated on a lovely treed yard in a desirable area of town? This one is for you and ready for you to move right in! Come on into the welcoming foyer and see all this home has to offer. The main level features a spacious kitchen with island and access to large deck, dining area & bright living room, 3 bedrooms and a bathroom. On the lower level there is an cozy family room with wood stove, bedroom, bathroom, laundry room, and ample storage space or space to be made into a home gym, playroom, office or additional bedroom. To complete this package there is large yard that allows room for you to drive through to backyard and detached 16' x 24' garage/workshop, double wide concrete driveway, central A/C, F/A furnace and completely refreshed throughout. This one won't last long, call today to book a showing with your REALTOR®! (id:51300)
Royal LePage Rcr Realty Brokerage (Hanover)
194109 Grey 13 Road
Grey Highlands, Ontario
This expansive 22-acre property showcases a thoughtfully designed home by its current owners, who wanted a space that felt like a retreat for everyday living & leisure. This property, known for its beauty, offers a harmonious blend of sophisticated design & practical luxury. The interior features a striking two-story living room with a stone fireplace & floor-to-ceiling windows that overlook the serene backyard. The kitchen is a haven for culinary enthusiasts, equipped with a gas range & wall oven for crafting meals. A large island, with seating & a prep sink, sits adjacent to a butler’s pantry with a sink, optimizing flow & functionality. Designed for hosting, the dining room has been the setting for countless gatherings, echoing with laughter & love. A sitting room opens onto a covered back deck, offering a seamless transition from inside to outside. Practicality is also considered with a large mudroom off the front porch side entry, thoughtfully designed to accommodate the comings & goings of family life. The main floor includes a primary suite with doors opening onto the back deck equipped with a power canopy. The 2nd level includes a loft, 3 bedrms & a full bath. The walkout lower level offers a 5th bedroom, den/office, cold room, & a full bath. It boasts a family room plus a full kitchen, suitable for an in-law suite. Refined touches include antique hemlock floors, main floor laundry, a walk-in fridge, & Generac generator blending convenience with style. Above the attached triple car garage is an unfinished loft. Outside, the property features a small orchard of fruit trees & professionally designed perennial gardens. The detached 40’ x 64’ shop offers a heated & insulated two-bay area, office with a washroom, & a large open area for addt'l cars or projects. This property is perfectly suited for full-time or weekend escapes, offering a seamless blend of comfort, space, and privacy in a preferred location. Discover all this lovely Eugenia estate has to offer. (id:51300)
RE/MAX Summit Group Realty Brokerage
241 Dufferin Street Unit# 18
Stratford, Ontario
Lovely view overlooking the beautiful green space of Dufferin Park! This perfect two-storey (end unit) townhouse condo, with its open concept living/dining rooms, and separate kitchen and laminate plank flooring throughout main level, is an affordable alternative to renting. Second level has luxury Vinyl plank flooring, 3 bedrooms (spacious primary, with large closet), plus a complete back to the studs renovated 4pc bath. Basement level with finished rec-room area, 2pc bath, laundry, private garage and walk-out. Electrical Panel 2021, Central Air 2021, Furnace 2010, Roof (responsibility of the condo Corp.) 2021. Exclusive use of 1 (one) exterior parking spots, plus visitor parking. Updated windows. Convenient lifestyle, as the fees include lawn maintenance and snow removal. (id:51300)
Home And Company Real Estate Corp Brokerage
150 Railway Avenue
Stratford, Ontario
Built in 2004, this 2+2 bedroom, 2 bath, kitchen plus kitchenette bungalow is nestled amongst greenery on a incredible lot in a mature and quiet area of Stratford. Open concept living on the main level with hardwood flooring, main floor laundry, two bedrooms, nice sized bathroom and kitchen patio doors leading to your deck overlooking your personal slice of nature. On the lower level the perfect in-law suite; there are two bedrooms, kitchenette, bathroom, utility room and recreation room with walk-out to the yard. Parking for 4 cars and a shed are some of the outdoor features. This home has a lot to offer and is full of surprises! Book your personal viewing to experience this lovely retreat in the city. (id:51300)
Sutton Group - First Choice Realty Ltd. (Stfd) Brokerage
21 Church St E
Elmwood, Ontario
A RARE FIND! Located in the Hamlet of Elmwood, at the end of Church St. with a 0.5 acre view of county side, Main floor has eat-in kitchen, 3pc bathroom, living room and two additional rooms. Second floor features three bedrooms and a 4pc bathroom. Detached 24 x 36 workshop, garage, storage build, enclosed workshop area (insulated, no heat) within building. Roof 2018, Furnace 2017. (id:51300)
Exp Realty
44 Ann St
Minto, Ontario
Welcome to this 3 bedrooms Well Maintained Basement unit, With Private Kitchen & Bathroom. Separate entrance, 2 parkings, Car Port, Vacant Municipal Land To Side & Trees/Trail At Back. Upper Floor is also tenanted. **** EXTRAS **** No Smoking, No Pets. (id:51300)
Sutton Group Quantum Realty Inc.
35 2nd Avenue Ne
Chesley, Ontario
This Quality built Home is nestled on a spacious lot with a backdrop over looking rolling fields. Providing country living with small town charm. Welcome to our listing in Chesley Ontario. Pride of ownership is evident as you walk around the property. Built in 1994 this bungalow offers 4 Bedrooms, 2 Bathrooms and 2,300 sq ft of living space on 2 levels. Home has been well maintained, newly renovated and updated. Including new flooring, freshly painted, updated bathroom, light fixtures and so much more. One of the unique selling features of this property is a larger detached shop which provides 1,750 sq ft of additional space. Perfect for hobby enthusiast or could be utilized for storage rental income. Contact your REALTOR® today to book a showing showing. (id:51300)
Royal LePage Exchange Realty Co.(P.e.)
9546 Con 8 Road
Mount Forest, Ontario
Nestled on 8.67 acres of picturesque landscape, this beautiful property boasts a spacious 4+1 bedroom family home with a finished walk-out basement & a massive barn(60x32 ft). 1 bay for your Motorhome, trailer, winter storage. The other side is split into a 540 sq ft shop with concrete floor and an additional 350 sq ft area offering endless possibilities for rural living while enjoying the comforts of a generously sized residence, perfect for growing families or those seeking a serene retreat. (id:51300)
RE/MAX West Realty Inc.

