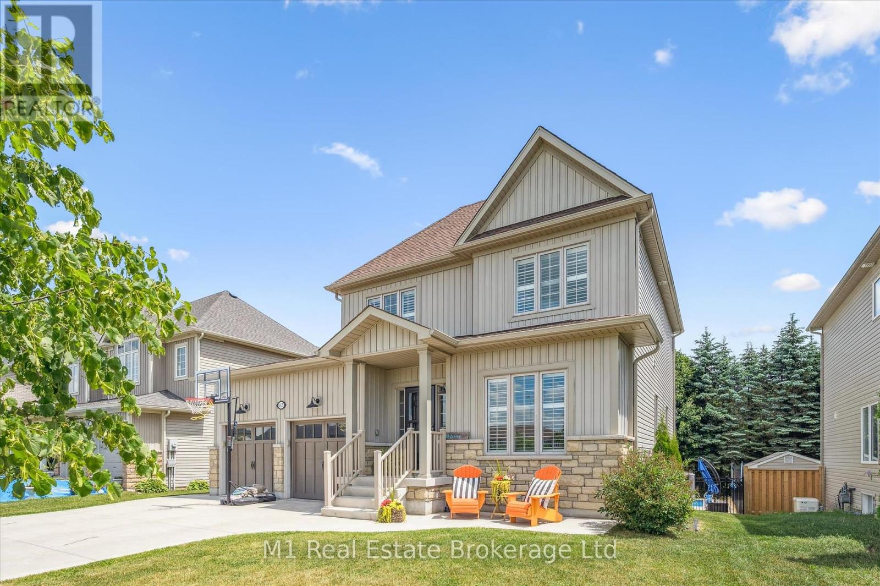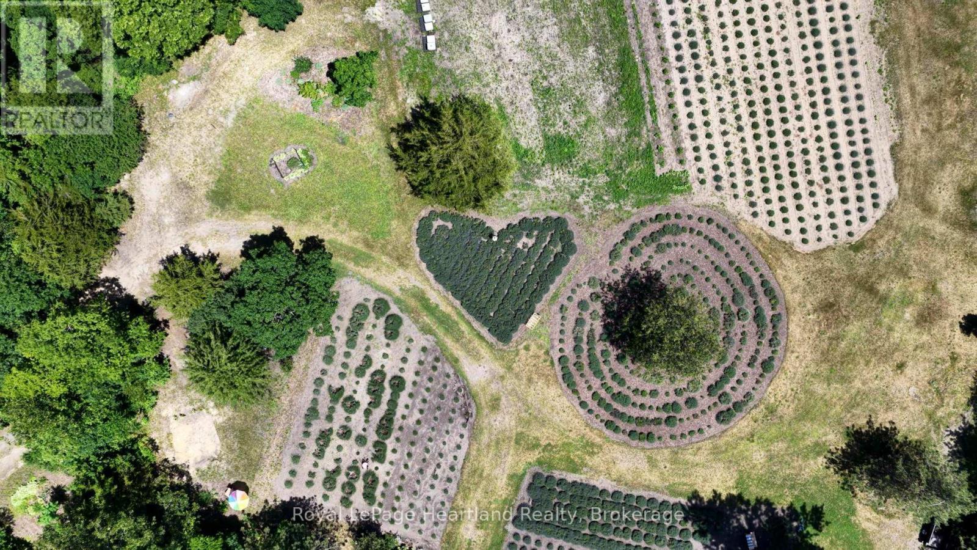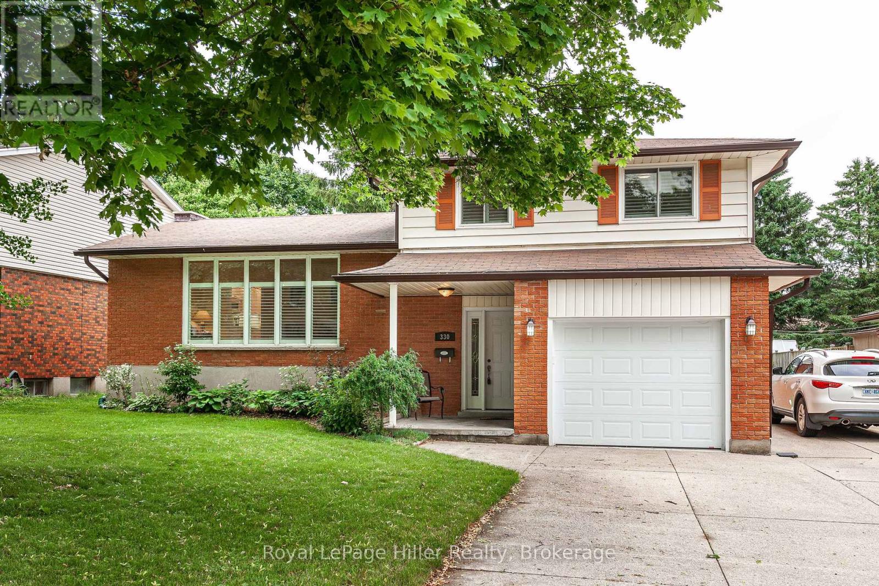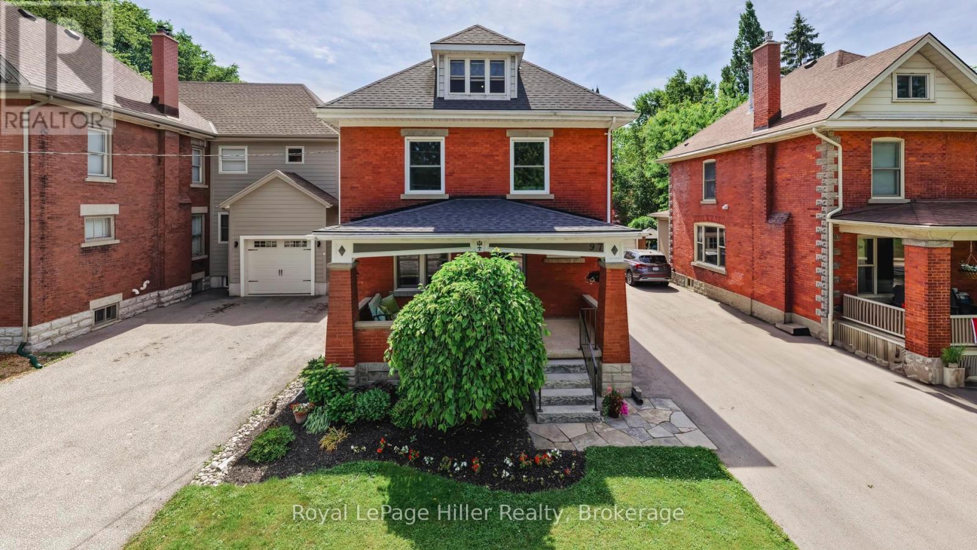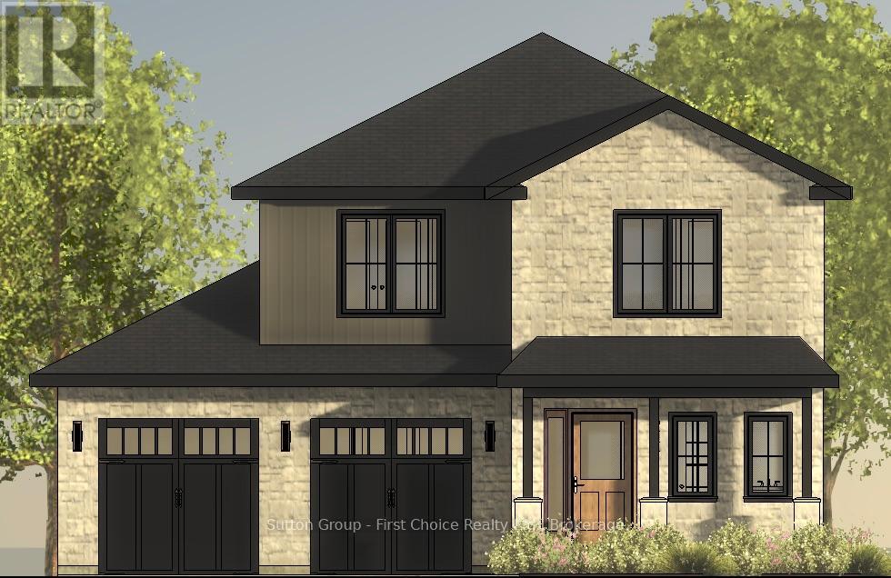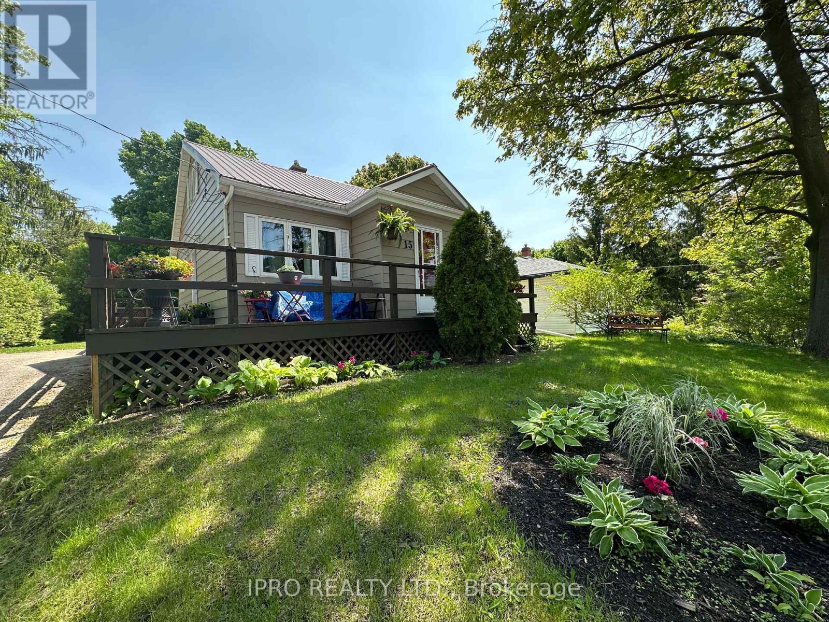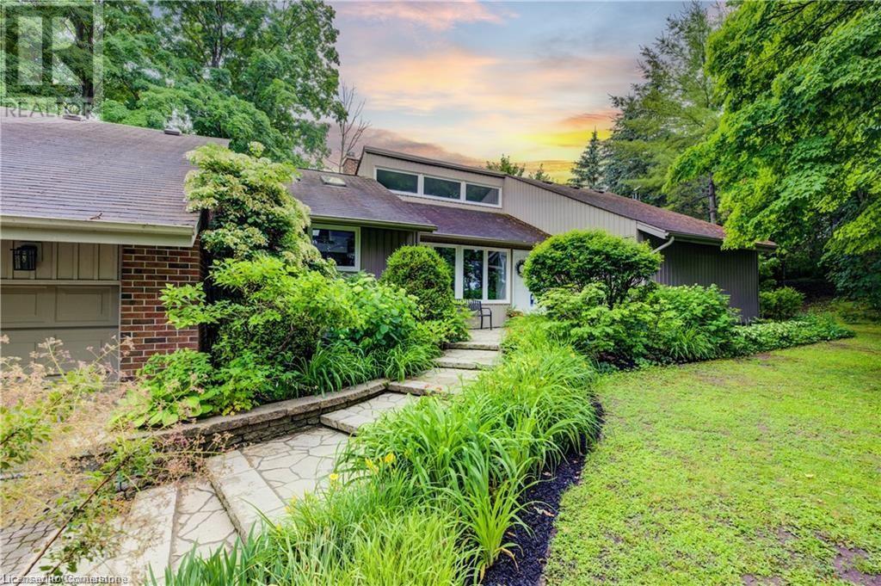Listings
135 Sir Williams Lane Lane
Grey Highlands, Ontario
Fantastic opportunity in a coveted Lake Eugenia location! This newly built (2020) 3 + 1 bedroom, 2 + 1 bathroom bungalow, sits on a large, private, treed lot. The main level features a covered front veranda, large front hall that leads to the built in garage with plenty of storage, an open concept living/dining and kitchen area, vaulted ceilings, cozy wood stove, a modern 3-PC bath, 3 main floor bedrooms including a primary suite complete with walk-in closet and 2-PC ensuite. The fully finished basement features high ceilings, a generous family/rec-room, an additional bedroom and den, full 4-PC bath and laundry, and large storage/utility room. The backyard is surrounded by trees with a fire pit area, raised garden beds, and open grassy space. Quick drive to the public beach and boat launch. 6 car surface parking + 1 garage parking space. Approximately 15 min drive to Flesherton, 35 min to Collingwood/Thornbury, and 15 min to Beaver Valley. Do not miss out, book your showing today! (id:51300)
RE/MAX Escarpment Realty Inc.
62 Ryan Street
Centre Wellington, Ontario
Welcome to 62 Ryan Street, a five-bedroom home offering over 3,000 sq ft of finished living space and a long list of thoughtful upgrades. The finished basement adds valuable living space with a bedroom, full bathroom, rec room, and kitchenette perfect for extended family or guests. The main level features high ceilings, hard-surface flooring, and a well-equipped kitchen with natural stone countertops and professional-grade appliances. California shutters throughout the home add a polished touch. Outside, you'll find a concrete driveway, insulated garage doors, and professionally landscaped yard. The backyard is built for summer enjoyment, featuring a 16x40 heated saltwater pool, a 16x32 aluminum deck with storage underneath, and a fully fenced yard with metal fencing for added privacy and low maintenance. (id:51300)
M1 Real Estate Brokerage Ltd
8499 Goosemarsh Line
Lambton Shores, Ontario
Secluded 7.5-Acre Lavender Oasis Just 10 Minutes from Grand Bend! Have you ever dreamed of owning a private sanctuary surrounded by nature? This 7.5-acre parcel of vacant land, nestled among mature trees and just minutes from the beautiful shores of Lake Huron, offers the perfect opportunity to create your dream home or retreat. Already planted with over 1,300 thriving lavender plants and numerous assorted bee hives the property combines the charm of a boutique farmstead with the potential for peaceful, rural living. Zoned for residential use, the land is ready for your custom home, perfectly hidden amidst the lavender fields and natural beauty. Other key features include several areas of bench seating, 2005 Prairie Schooner, Gulfstream 5th wheel trailer to live in while you build your forever home, lavender shed, honey shed, 200 amp electricity service, municipal water line, 200 amp hydro service and cable already on-site. This small acreage comes with all the equipment required to harvest lavender and honey. Whether you're envisioning a private homestead, a lavender-based retreat, or a peaceful getaway near the lake, this one-of-a-kind property offers endless possibilities. (id:51300)
Royal LePage Heartland Realty
330 Britannia Street
Stratford, Ontario
Carpet-Free, Spacious 3-Bedroom 4-level Side-Split in a Prime Location! Welcome to this beautifully maintained 4-level side split offering 3 bedrooms and 2 bathrooms completely carpet-free for easy living! Enjoy the bright and airy living room with a large picture window, and a modern kitchen featuring quartz countertops, open to the dining area with walk-out access to a raised deck. Entertain with ease on the deck complete with natural gas BBQ hookup and relax in the sunken hot tub, all overlooking a generous partially fenced backyard with a handy storage shed. This home also features a cozy separate family room, a finished rec room in the basement with built-in cabinetry and an electric fireplace, plus plenty of storage space off the utility room. All three bedrooms upstairs have beautiful hardwood floors, and one is currently set up as a home office. Heated floors in the upstairs hallway and bathroom add extra comfort. Additional highlights include an attached single-car garage, concrete driveway with parking for 6 cars, central vacuum system, and no rental equipment. Located close to schools, shopping, and the recreation center, this move-in ready home is in an ideal neighborhood. Don't miss your opportunity and contact your REALTOR today to book a private showing! Updated insulation, side garage door and windows except living room 2009, Furnace 2005, A/C 2010, all eavestroughs and water softener 2011, Roof 2013, water heater and roll up garage door and opener 2020, rec-room floor 2023 (id:51300)
Royal LePage Hiller Realty
2850 Victoria Street N
Breslau, Ontario
Beautiful home with open-concept living space, perfect for entertaining. Main floor: dining area, bright living room, spacious eat-in kitchen, servery with pantry, custom-built cabinetry and large island with walk-out to 32' x 16' deck. Primary bedroom with walk-in closet, five piece ensuite and walkout to deck. Second main floor bedroom with three piece ensuite. Main floor laundry room. The finished lower level is complete with 2 bedrooms, 3 piece bathroom and a recreational room which includes games room, gas fireplace, surround sound and walk out to concrete patio. Three car oversized garage with 10 x 10 garage doors with remote entry. Home is equipped with security cameras. This home is situated on 5.7 acres with the possibility for future development. Ideal location 15 minutes to Guelph, Cambridge, Kitchener and 401. (id:51300)
RE/MAX Twin City Realty Inc.
97 John Street N
Stratford, Ontario
Welcome to this timeless 2.5-storey Century Home, cherished by the same family for nearly 50 years. This residence blends classic charm with tasteful updates, offering original trim, hardwood flooring, and a large, inviting front porch that captures the heart of the neighbourhood.Step through the spacious foyer into the bright living room and dedicated dining are perfect for family gatherings. The rear addition features a thoughtfully updated kitchen with an eat-in island, modern appliances, and ample cabinetry. An enclosed back room provides excellent space for a mudroom or seasonal entry.Upstairs, you'll find four bedrooms and a beautifully updated bathroom. The walk-up attic presents an exciting opportunity ready for your creative vision. The basement adds a 2-piece bath, laundry area, craft/playroom, and workshop space, along with generous storage.The private single driveway accommodates four cars and leads to a detached garage. The east-facing backyard framed by mature trees includes a shed and a lovely patio for entertaining. Located just steps from the scenic walking trails of the Old Grove, Stratford General Hospital, many schools, and the vibrant downtown core. With neutral decor throughout and set in a sought-after neighbourhood, this home is ready to welcome its next chapter. (id:51300)
Royal LePage Hiller Realty
331 Moody Street
Southgate, Ontario
Welcome To This Gorgeous 4 Bedroom, 2.5 Baths Detached Home Built By Flato Development In The Growing Community of Dundalk! This Is A Brand New, Never-Lived In Home w/ An All-Brick Exterior. The First Thing You'll Notice Is The Open Concept Floorplan W/ 9' Ceilings On The Main Floor, Hardwood Flooring In The Living, Dining & Family Room Which Leads You To The Spacious Kitchen, Featuring Granite Countertops, Beautiful Cabinets & A Lovely View! The Oak Staircase Takes You To 4 Full -Sized Bedrooms W/ Beautifully-Upgraded Bathrooms! A Spacious Walkout Basement Await You & Your Family's Dream Space To Come To Life! This Home Is Located Within A Family-Friendly Neighborhood Close To All Amenities Including Hwy 10, Stores, Schools, Banks, Parks, Plazas, Libraries, Churches, Schools, & Much More!!! (id:51300)
RE/MAX West Realty Inc.
14 Nelson Street
West Perth, Ontario
Stunning New Build by Feeney Design Build! 4 Bed, 2-Storey 2216 sq.ft home in Mitchell. Step into a thoughtfully designed main floor featuring soaring 9' ceilings, an open-concept kitchen, living, and dining area ideal for entertaining. Enjoy the convenience of a front office/den, a stylish 2-piece bathroom, mudroom, butler's pantry, and oversized windows that flood the space with natural light. Patio doors lead to a future deck, perfect for relaxing outdoors. Upstairs, the spacious primary suite includes a luxurious ensuite and walk-in closet. Three additional generously sized bedrooms with closets and a full 4-piece bath and laundry room complete the second floor. The basement offers future potential with framing for a rec room, additional bedroom, and bathroom, ready to be finished to your taste. Exterior highlights include a striking stone façade, a fully sodded yard, a large backyard, and a two-car garage. Feeney Design Build's trusted commitment to quality and integrity will ensure you are building with confidence. (id:51300)
Sutton Group - First Choice Realty Ltd.
Lot 51 - 4838 Pioneer Trail
Puslinch, Ontario
Waterfront Paradise! Your beautiful, serene Cottage/Summer home is located just outside of Guelph on the banks of the Speed River. Live, work or cottage in complete comfort with this modern 7 year old, one level bungalow that features an open concept design! With over 1400 sf, this 2 bedroom, 2 full bath, modular home is located in the seasonal (April - Oct) RiverBend Park. The large deck overlooking the river and green space is perfect for relaxing or entertaining. Watch the stunning sunsets as blue herring and other wildlife roam the riverbanks. Inside you will find a Gas Fireplace, custom kitchen and full dining room. There's a dishwasher, storage area, central air plus it's fully winterized. This exceptional modular home also features a double wide driveway. It's all waiting for you just outside of Guelph's City limits inside a sought after ALL AGES seasonal community. Enjoy the SWIMMING POOL, activities in the community centre... perhaps a BBQ or a little Bingo? Why not Canoe or Kayak down the river? Nearby options include Golf, a stress free night out, perhaps dinner and a movie, all 5-10 min away. You own the home but lease the land. Your land lease is currently $5537.00 for the 2025 season with access from April to October. Many Snowbirds find these are wonderful summer homes; others have discovered the perfect cottage or home office. Enjoy this home for the next 10 years with an option of keeping the spot and replacing the modular home with a new one. Furniture can be included in the sale if wanted. (id:51300)
Keller Williams Home Group Realty
15 Millwood Road
Erin, Ontario
Welcome to 15 Millwood Road ~ 2 Bedrooms / 1 Bathroom with a rough in for a 2nd bathroom on the lower level. Upper 1/2 storey level is unfinished and awaiting your finishing touches - whether you would like a Large Primary Bedroom Suite, 2 other bedrooms, a kids playroom, office area....the choice is yours! Eat-in kitchen area has a walk-out to the back deck, perfect for entertaining and BBQing on those hot summer nights that are just around the corner! Living room area has a view of the front yard and hardwood flooring. Both bedrooms are decent sizes and bathroom was updated last year in 2024. Lower level is finished with a recreation room area with gas fireplace and dry bar. Laundry / Furnace room also located on lower level. Roof Approx 15 years. Windows Approx 9 years (Bathroom & Kitchen Window 2024). Freshly Painted in 2024. Very central location within the Town of Erin - quick walk to boutique shops, restaurants, pharmacy, bank, grocery store, bakery, ice cream shop, Schools, Parks, Walking Trails... the list goes on! Parking for 3 cars in the driveway. 20 Minutes to Guelph, Georgetown, Orangeville - 30 Minutes to Brampton! (id:51300)
Ipro Realty Ltd.
1546 Maryhill Road
Woolwich, Ontario
Experience an extraordinary retreat set on 122 acres of natural beauty. This custom stone bungalow, spanning 10,454.23 sq. ft., showcases high-quality finishes and thoughtful design. Step into the gourmet kitchen, equipped with Viking Professional appliances, Silestone Quartz surfaces, and striking Douglas fir beams. The dual islands invite gatherings, while the dining area offers seating for 14, overlooking a scenic ponds. High ceilings throughout the home create an open, inviting space, while the use of stone and wood details adds a warm, cozy atmosphere. Hand-chipped stone accents and skylights flood the interior with natural light, enhancing the home's connection to its surroundings. The primary suite opens directly to the swim ponds, offering indoor-outdoor living and a spa-like ensuite with a jacuzzi tub beside a gas fireplace. An indoor grilling area with heated floors offers year-round enjoyment, making it an ideal space for entertaining. The lower level is designed for fun and relaxation, featuring a full bar, billiards area, wine cellar, and a private cinema for movie nights. Outdoors, you'll find two ponds: one with a sandy beach and waterfall, and the other stocked for fishing. A heated, 4,000 sq. ft. exterior building with in-floor heating adds both function and flexibility to this expansive property. Explore the trails, unwind in the sitting areas, and enjoy this ultimate private getaway! (id:51300)
Corcoran Horizon Realty
1020 Rivers Edge Drive
West Montrose, Ontario
Secluded .75 acres of land, nestled on the rural side of West Montrose, close to the iconic covered bridge. Surrounded by lush, mature trees and a wooded hillside that wraps around the back and sides of the property, PRIVACY is assured, with neighbours just a distant presence. This low-maintenance, custom-built bungalow is protected by solid brick accentuated by vinyl board & batten exterior. Landscaping professionals designed and executed a pleasing outdoor living space. Sturdy stone walkways offer natural elegance. An expansive rear deck is the perfect place to take in the serene ambiance and variety of wildlife. Inside, you'll find warm, rich solid oak flooring throughout the main level, complemented by three cozy carpeted bedrooms and two full bathrooms. Cathedral ceilings convey a bright, airy atmosphere. The cheerful glow of a gas fireplace can be enjoyed in the living room. Large replacement windows in the living room and an updated patio door in the dining area allow abundant natural light to pour in, while providing stunning views of the surrounding landscape. The full basement includes a finished family room with laminate flooring and a charming gas stove. The remainder of the basement features a rec room, a remodeled 3-piece bath with walk-in shower, three bedrooms/flex spaces, and a separate walk-up entrance to the garage, offering potential for an IN-LAW SUITE. A chef’s kitchen, professionally created by Casey’s, has the functionality, high-quality finishes and appliances today’s foodie expects—custom stainless farmhouse/apron sink and gas range included. The updated main bath showcases quality tile and quartz finishes, plus air-jet tub. With easy access to water activities and the 45-kilometer-long Kissing Bridge Trail, this property is centrally located between Kitchener-Waterloo, Guelph, Elmira, Fergus-Elora, and is just 40 minutes from Highway 401. High speed fibre optic Internet avail. Don't miss the opportunity to explore this unique property! (id:51300)
RE/MAX Solid Gold Realty (Ii) Ltd.


