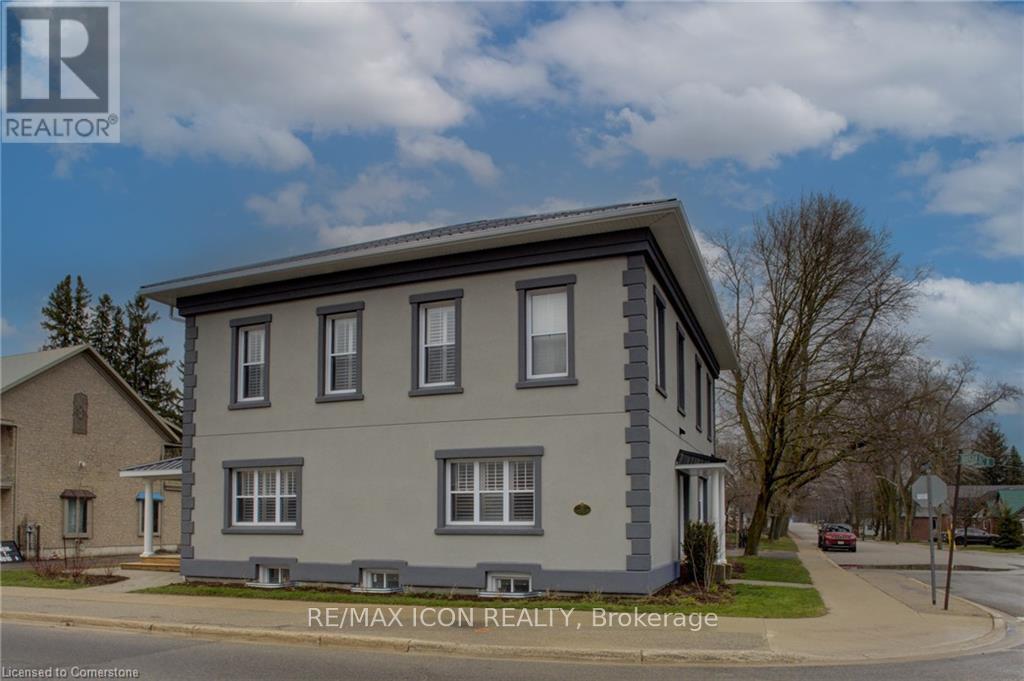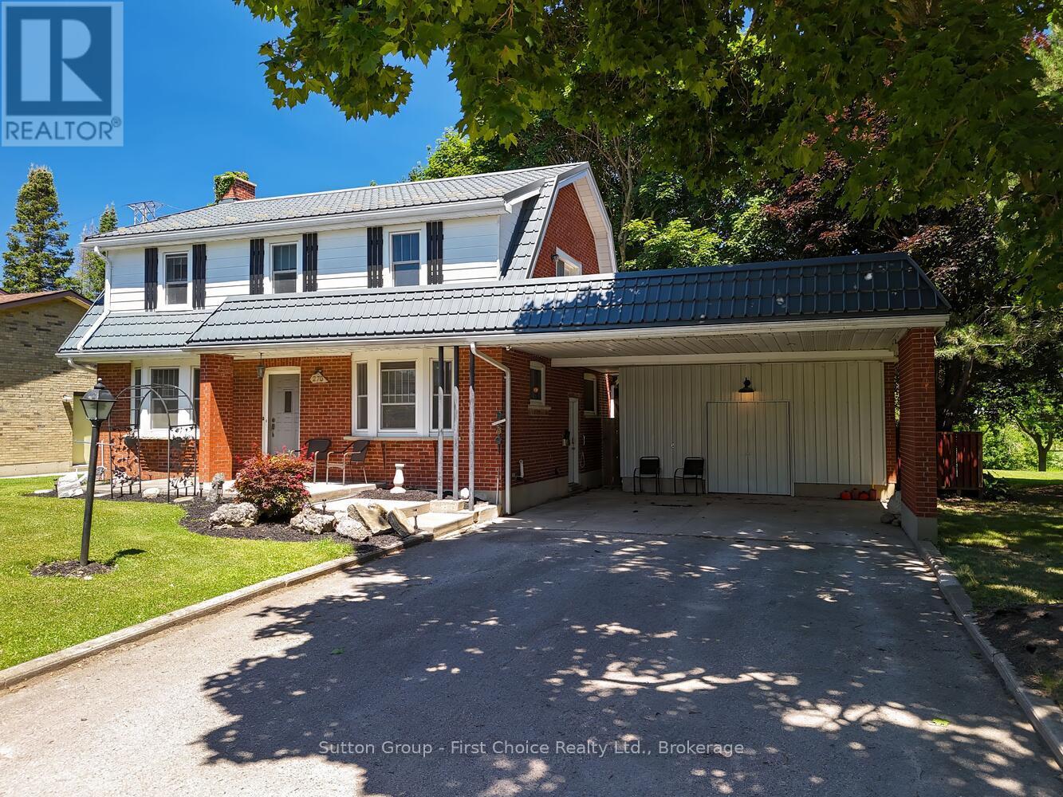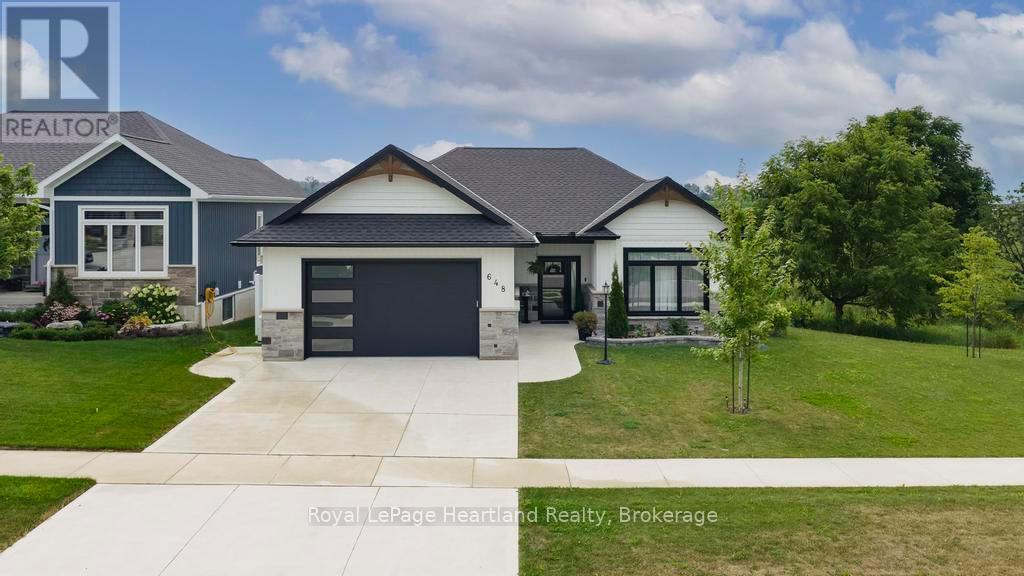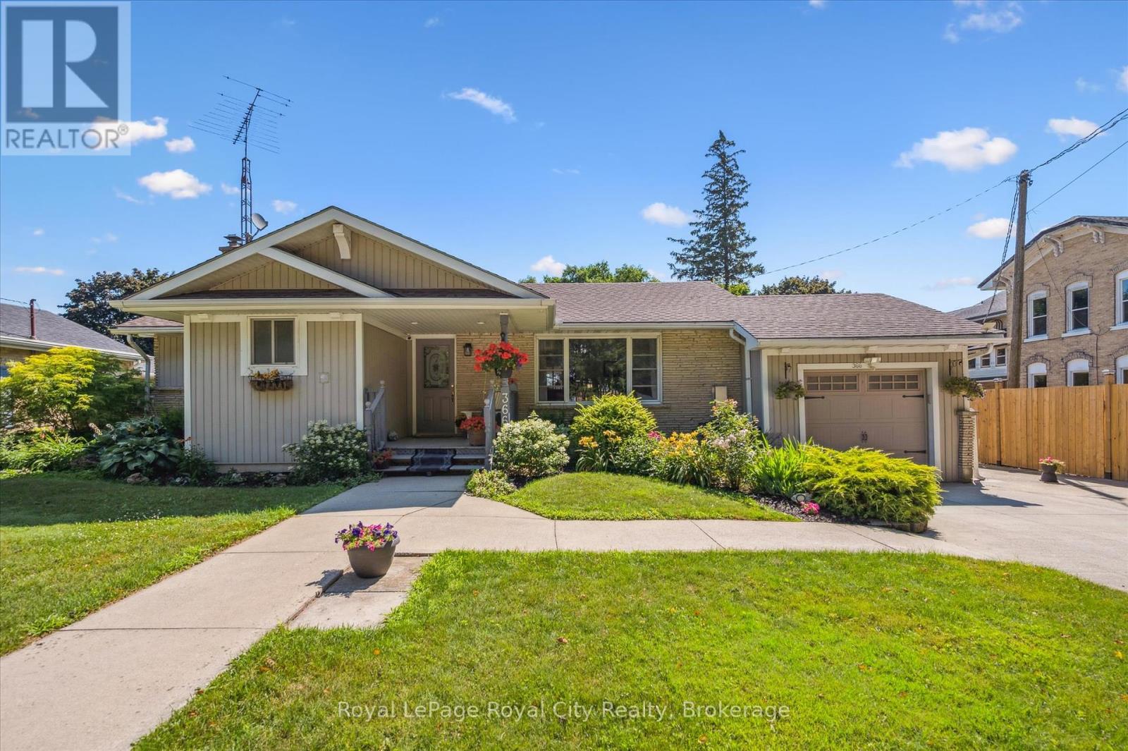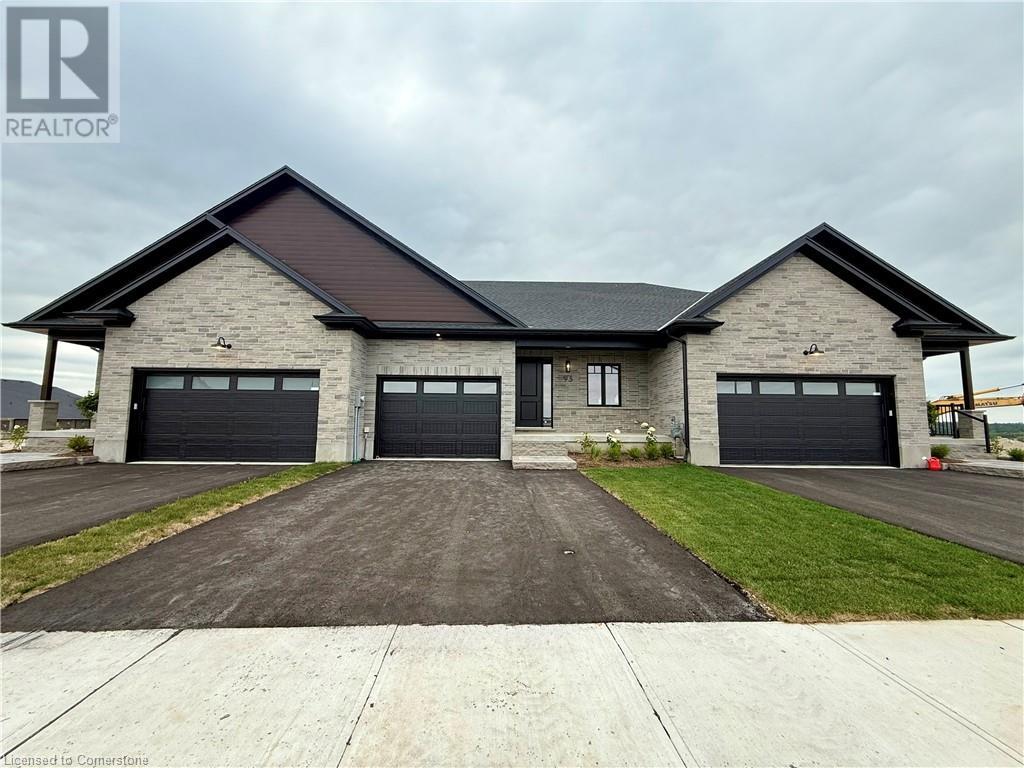Listings
A - 133 Birmingham Street E
Wellington North, Ontario
Step into this beautifully renovated century home, offering 3 spacious bedrooms and 1.5 stylishly updated bathrooms. Thoughtfully modernized throughout, this lease opportunity features a bright, contemporary kitchen with sleek quartz countertops and brand-new stainless steel appliancesideal for home chefs and entertainers alike. The open-concept living spaces blend charm and function, while the convenience of in-suite laundry adds to everyday ease.This home offers excellent walkability to shops, dining, and everyday conveniences. With parking for two vehicles and just under an hour to Waterloo, Guelph, and Orangeville, its the perfect blend of small-town living and accessibility. If you're seeking a vibrant community with a friendly atmosphere, this could be the ideal place to call home. (id:51300)
RE/MAX Icon Realty
103 - 19 Stumpf Street
Centre Wellington, Ontario
Welcome to Elora Heights. The community and its buildings are beautifully situated beside the magnificent Elora Gorge. A short walk away from the cafes, artisans and eclectic shops of Elora, a lovely village full of historical charm and small town friendliness. This first floor Islay model is a CORNER UNIT offering over 1250 square feet of spacious living area, including 2 bedrooms plus den and 2 full bathrooms with large primary bedroom and ensuite. Windows on two sides means lots of natural light. It also features a huge 200 square foot balcony with panoramic views over the Gorge. And sunset views too. Lots of upgrades in this suite including upgraded kitchen cabinetry & countertops, engineered hardwood flooring and upgraded ensuite. Heated indoor parking and storage room included. (id:51300)
Royal LePage Royal City Realty
270 Devon Street
Stratford, Ontario
Welcome to this well-maintained 3-bedroom, 2-storey brick home situated on a large, mature lot backing directly onto the beautiful golf course. Located in a desirable east-end neighborhood, this property offers privacy, peaceful views, and exceptional outdoor space. The spacious double driveway and covered carport provide plenty of parking. Step inside to a traditional layout featuring well-defined principal rooms, including a bright living room, formal dining room, and a functional kitchen with plenty of potential. The second floor offers three generous bedrooms, a full 4-piece bathroom, and the convenience of upper-level laundry hookup. The lower level is partially finished and offers excellent additional living space, including a cozy family rec room and a 3-piece bathroom ideal for movie nights, kids play space, or hosting guests. Outside, the mature yard is shaded by beautiful trees and opens up to the golf course beyond, perfect for relaxing or entertaining. All of this, just minutes from shopping, restaurants, schools, and all the amenities the east end of town has to offer. A great family home in a fantastic location -- don't miss it! (id:51300)
Sutton Group - First Choice Realty Ltd.
26 West Mill Street
North Dumfries, Ontario
2 Year Old Beautiful Sun-Filled Townhouse In The Heart Of AYR, Open Concept Layout With 3Spacious Bedrooms, Large Kitchen, Stainless Steel Appliances & 2nd Floor Laundry, Walkout Basement, No House at the back. Close To All Amenities, Minutes To Hwy 401 & Steps Away From Foodland And Tim Horton. (id:51300)
RE/MAX Gold Realty Inc.
14 Queensgate Crescent Unit# Lower
Breslau, Ontario
Be the first one to live in this BRAND NEW Legal Lower-Level Unit for Rent in Breslau! Discover contemporary living in this newly finished, fully permitted 2-bedroom, 1-bathroom lower-level unit with a private entrance and dedicated parking spot. This bright and stylish space features a modern kitchen equipped with all major appliances, plus the convenience of your own in-suite washer and dryer. Located in the peaceful community of Breslau, you're just minutes from Kitchener, Waterloo, Guelph, and Cambridge—offering quick access in every direction while enjoying a quiet, suburban setting. This is an exceptional rental opportunity for anyone looking for comfort, privacy, and peace of mind. With attentive and caring landlords, you’ll feel right at home. Don’t miss your chance—schedule a viewing today! (id:51300)
Smart From Home Realty Limited
648 Gloria Street
North Huron, Ontario
Ready to downsize without compromise? Welcome to 648 Gloria Street recently built in 2021/22 , this zero-step bungalow designed for easy living, total comfort, and everyday luxury. Located on a quiet cul-de-sac in one of Blyths most desirable neighbourhoods, this home backs onto breathtaking country views, offering the peaceful, /scenic lifestyle youve worked so hard for.This thoughtfully designed 2-bedroom, 2-bath home checks all the boxes: spacious, stylish, and accessible. Youll love the open-concept layout with luxury vinyl plank flooring, tiled showers, a cozy feature fireplace, and a modern kitchen with quartz countertops and top-of-the-line stainless steel appliances perfect for hosting friends or enjoying quiet evenings in.The primary suite offers a generous walk-in closet and a private ensuite, while the second bedroom makes the ideal guest room, office, or hobby space. Main-floor laundry, no stairs anywhere, and a practical layout make daily life a breeze.But the best part? Step outside to your own private deck oasis the perfect spot to sip your morning coffee, take in sunrise views over the fields, or unwind after a day spent exploring the area.Additional features like a full-home backup generator, attached garage, and Tarion Warranty mean you can truly relax and enjoy a low-maintenance, worry-free lifestyle.Blyth is a hidden gem for retirees home to the award-winning Cowbell Brewing Co., the famous Blyth Festival Theatre, scenic walking trails, friendly neighbours, and all the charm of small-town Ontario. Plus, youre only 20 minutes from the stunning beaches of Lake Huron.Whether youre retiring, right-sizing, or simply craving a simpler, more beautiful way of life this home has it all. You won't want to miss this one! (id:51300)
Royal LePage Heartland Realty
62 Edith Avenue
Grey Highlands, Ontario
Warm, welcoming, and full of character, this 3-bedroom backsplit in Grey Highlands offers the perfect blend of comfort, functionality, and small-town charm. Pride of ownership shines throughout this well-maintained home, both inside and out. The main level features a bright, open-concept layout where the kitchen, dining, and living areas flow seamlessly, ideal for everyday living and entertaining. Just off the kitchen, a newer sunroom provides a cozy, light-filled space to enjoy year-round with views of the backyard.A few steps down, the first lower level includes all three bedrooms and a well-appointed 4-piece bathroom, conveniently located and thoughtfully designed for privacy.Head downstairs to the finished family room, where a gas insert fireplace creates a warm and inviting retreat. This level also includes a handy office nook and a spacious utility room that doubles as a laundry area, pantry, and craft space. A spray-foamed crawl space with a sump pump and floor drain adds peace of mind and extra storage. Step outside to your own private oasis: a 10' x 22' back deck overlooking an oversized, beautifully landscaped lot, fully fenced and perfect for pets, children, gardening, or backyard entertaining. A single-car garage and an 8 x 10 storage shed with a steel roof offer extra functionality. Upgrades include a durable steel roof, energy-efficient heating/cooling pump, heavy-duty water softener with sediment filter, and an owned electric hot water tank. With municipal services and a generous 67' x 135.43' lot backing onto King Edward Park, this home offers green space behind you and Markdale Golf & Curling Club right across the road, a perfect location for those who love nature and recreation. Whether you're an outdoor enthusiast or simply looking for a move-in-ready home close to schools, shops, restaurants, the hospital, and more, this property checks all the boxes. Beautifully cared for and ideally located, this home is a true standout in Grey Highlands. (id:51300)
Century 21 In-Studio Realty Inc.
6 - 100 Arthur Street W
Minto, Ontario
Affordable, Updated & Move-In Ready! Welcome to Unit 6 at 100 Arthur Street W in Harriston, a beautifully updated end-unit townhouse-style condo offering comfort, convenience, and peace of mind. This 3-bedroom, 1-bath, two-storey home has seen extensive renovations, making it an ideal choice for first-time buyers, downsizers, or anyone seeking a low-maintenance lifestyle in a charming community setting. Step inside to find a bright and inviting interior with stylish upgrades completed in 2014 including a fully remodeled kitchen, updated bathroom, new flooring, windows, trim, doors, wainscoting, electrical work, and efficient electric baseboard heaters. The patio door opens to a private, fenced outdoor space (fence new in 2024), perfect for enjoying your morning coffee or unwinding after a day on the nearby trails. The clean, freshly painted basement offers excellent storage or future living space potential. Additional updates include a new fridge (2022), light fixtures (2025), carpet on stairs (2025) and a new sump pump (2014) all adding to the turnkey appeal. Located at the quiet rear of the complex with the river just beyond your back fence, you'll love the peaceful surroundings and easy access to green space, walking trails, and a nearby children's park. All of this is within walking distance to downtown Harriston shops and groceries. This well-maintained condo community offers visitor parking and manageable condo fees making homeownership accessible without the upkeep of a detached property. Don't miss this rare opportunity to own a move-in-ready home in a scenic and walkable location. (id:51300)
Exp Realty
546287 4b Side Road
Grey Highlands, Ontario
Charming Country Retreat in Kimberley - Nestled on approximately 5 acres, this beautifully updated home offers a peaceful rural lifestyle with modern comforts. A perfect blend of character and convenience, this property has been thoughtfully improved and lovingly maintained. Enjoy year-round comfort in the sunroom with in-floor heating and relax in the spacious main bedroom featuring an ensuite with in-floor heat and new patio doors that open to your private outdoor space. The kitchen was fully redesigned with quartz countertops and custom cabinetry, ideal for cooking and entertaining. A dedicated laundry area features stackable Miele washer and dryer, tucked conveniently out of the way. Major upgrades include a new roof with shingles and new patio doors off both the main bedroom and sitting room .Outdoors, take in the wrap-around deck with awnings, stone patio and BBQ area, and beautifully landscaped rockery gardens with stone steps and a peaceful sitting area. There's also a large shed for storing your lawnmower and equipment, complete with an attached carport, plus a smaller shed with a workbench ideal for projects and additional storage. The expansive grounds feature mature trees, open fields, and natural walking paths to explore. A rare find in the Beaver Valley, this property offers privacy, tranquility, and easy access to trails, ski hills, and the charming shops of Kimberley and beyond - all just a half hour from Georgian Bay. (id:51300)
RE/MAX Four Seasons Doug Gillis & Associates Realty
366 Peel Street
Wellington North, Ontario
Welcome to 366 Peel Street- a charming and beautifully landscaped home set on a rare 1/3-acre lot in the heart of Mount Forest. Filled with natural light and warmth, this well-maintained residence offers comfort, space, and functionality for everyday living and entertaining. The main floor features a bright and spacious living room with a cozy gas fireplace and a large picture window, while the updated eat-in kitchen boasts vaulted ceilings, a breakfast bar, pantry closet, and plenty of space for casual meals. A formal dining room is perfect for hosting family gatherings or holiday dinners. Down the hall, you will find three generous bedrooms and a spacious 4-piece bathroom with a relaxing corner tub and separate glass shower. The fully finished basement- with a separate entrance- adds incredible versatility, offering a large recreation room, fourth bedroom, second full bathroom, and a flexible den/office/workout space, plus a workshop and laundry area. Step outside to your private backyard oasis, where a two-tiered deck overlooks the fully fenced yard with mature trees, lush gardens, a garden shed, and plenty of space for kids and pets to play. Spend warm summer evenings hosting barbecues or unwinding around the firepit under the stars. A single-car garage and double-wide concrete driveway provide ample parking. Ideally located across from St. Mary Catholic School and just a short walk to the scenic Saugeen Valley Trail along the tranquil Saugeen River- this home truly has it all! (id:51300)
Royal LePage Royal City Realty
323 Martha Street
Goderich, Ontario
Desirable Martha Street Unit in Goderich, Retirement Living at Its Best! Welcome to this highly sought-after unit on Martha Street in beautiful Goderich, a charming community within a community, just minutes from the shores of Lake Huron. This well-designed 2 bedroom, 2 bathroom home is perfect for those looking to simplify life without compromising on comfort. Enjoy the ease of main floor laundry, open concept living, and an attached garage all features that make day-to-day living more convenient. The unfinished basement offers plenty of potential for additional living space or storage. These units rarely last long, and for good reason the location, layout, and lifestyle are ideal for retirement or downsizing. All of this offered under $500,000, making it an incredible value in todays market. The Martha St Commons fees are $100/mth and include lawn maintenance, snow removal, and a roof replacement fund. Discover why Martha Street continues to be one of Goderich's most in-demand addresses! (id:51300)
Coldwell Banker All Points-Festival City Realty
93 Bedell Drive
Drayton, Ontario
Downsize without compromise in this newly built, beautifully appointed bungalow by Duimering Homes. Located at the end of Bedell Drive in Drayton, this home is the perfect blend of luxury, comfort, and low maintenance living. Step inside to find open concept living, and stylish finishes throughout. The gourmet kitchen features quartz counters, custom cabinetry, and a full stainless steel appliance package, all flowing seamlessly into the dining and living areas, complete with a cozy electric fireplace. Two spacious bedrooms, including a serene primary suite with walk-in closet and spa inspired ensuite, offer main floor convenience with an elevated touch. The finished basement rec room and additional full bath create the ideal space for guests or hobbies, while the large unfinished areas provide ample storage or future potential. Outside, enjoy the ease of a covered back patio and welcoming front porch—perfect for morning coffee or evening sunsets. With curb appeal galore, you'll be proud to welcome family and friends to your new home! Whether you're transitioning to one level living or seeking a simplified lifestyle without sacrificing quality, this thoughtfully designed home checks all the boxes. (id:51300)
Exp Realty

