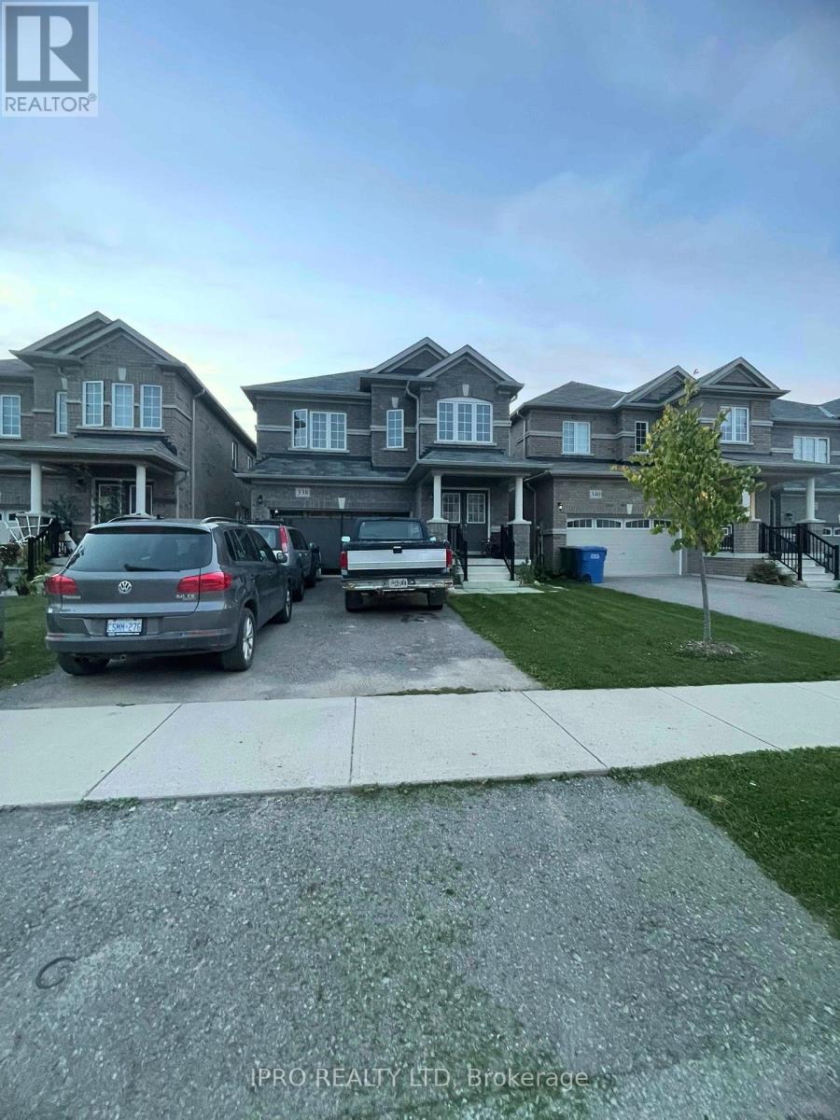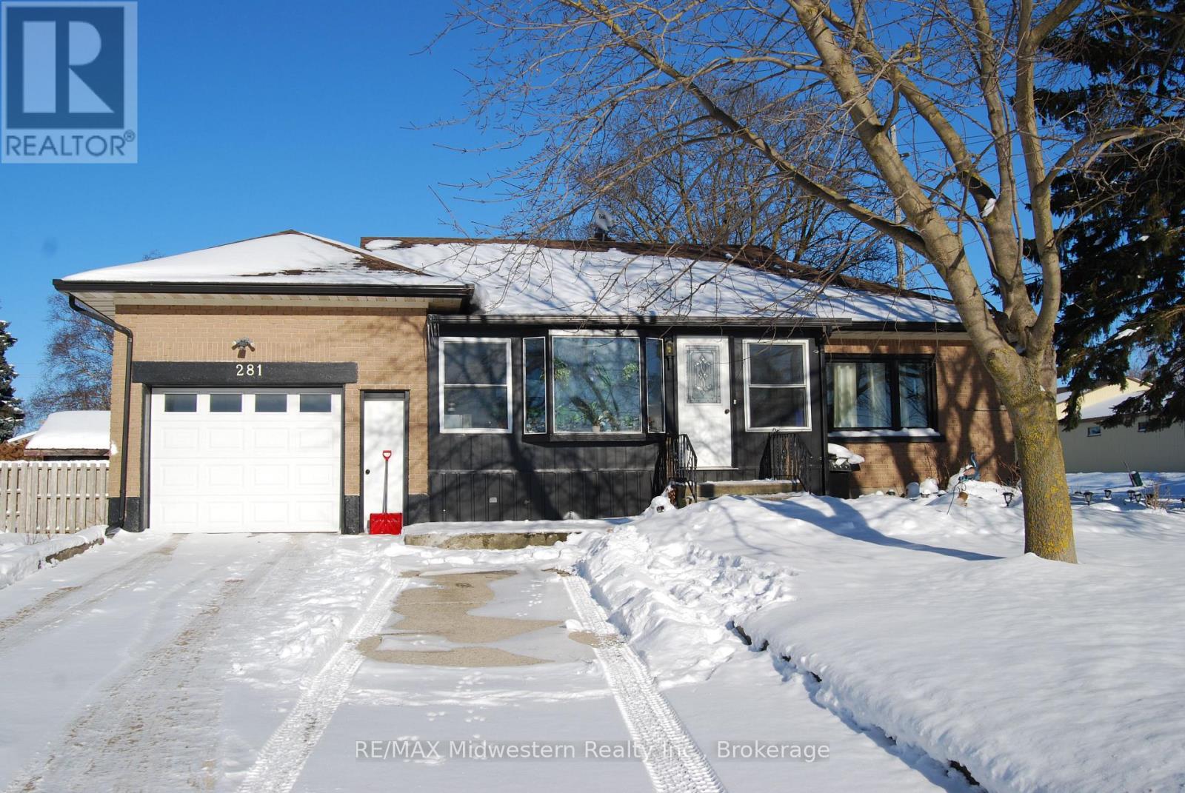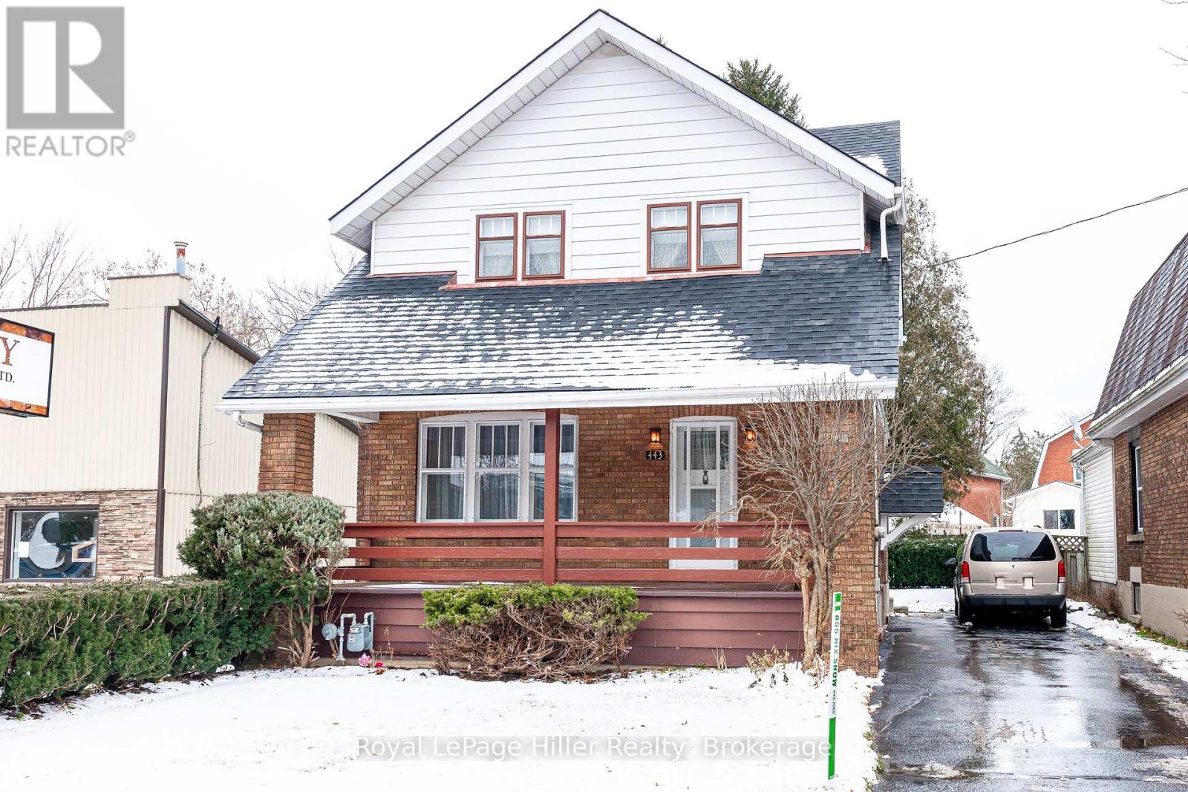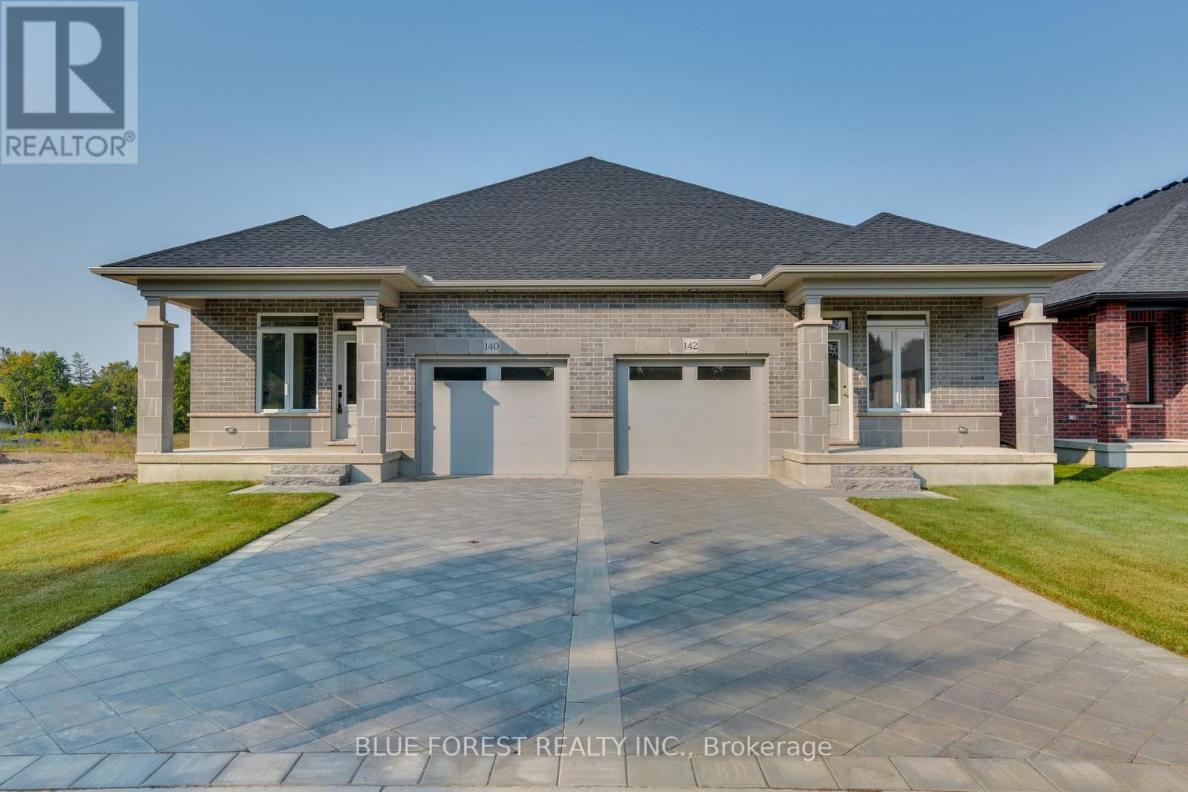Listings
338 Van Dusen Avenue
Southgate, Ontario
Welcome to this executive detached home situated on one of the largest lots in the subdivision. It has 3440 upstairs plus an 1850 2-bedroom basement apartment with a separate entrance. Over 5,000 Sq Ft Of Living Space, This Turn-key Ready Home Features Large Living And Dining Areas With New Flooring Throughout. The Upgraded Kitchen Boasts Brand New Quartz Countertops And Stainless Steel Appliances. The Spacious Family Room Overlooks The Beautiful Backyard, And The Main Floor Also Includes A Den/office. Upstairs, You'll Find Four Generous Bedrooms And Three Full Bathrooms. The primary bedroom is expansive and features two large walk-in closets, an ensuite bathroom, and a private balcony with stunning backyard views. The Professionally Finished, Basement Apartment is currently fully rented to an family and willing to stay. The Upstairs is also fully rented. **** EXTRAS **** 2 S/S Fridges, 2 S/S Stoves, B/I Dishwasher, Washer & Dryer, All Existing Light Fixtures, All Window Coverings. (id:51300)
Ipro Realty Ltd
62 Mildred Gillies Street
North Dumfries, Ontario
4 Bedroom,3 Bath In Prestigious Township Of North Dumfries(City Of Ayr) Area Of Waterloo. Close To All Amenities, Including Groceries, Restaurants, Schools, Parks, And The Luxury Of Quick And Easy Access To Hwy 401. Filled With Natural Light. This Detached Property On Premium Lot Comes With All New S/S Appliances, Upgraded Kitchen. Tenant Pays All Utilities. Laundry Ensuite And Lots Of Parking Space. **** EXTRAS **** Stainless Steel Appliances, Washer & Dryer, Air Exchanger(Humidifier). Hot Water Tank Is Rental. Utilities Not Included. (id:51300)
Homelife/miracle Realty Ltd
281 Elora Street S
Minto, Ontario
Three bedroom brick bungalow with attached garage and paved driveway, on corner lot. Main level has kitchen, livingroom, 4 pc bathroom, and sunroom. Unfinished basement with 2 pc bath has lots of possibilities for rec room and downstairs bedroom. Move in ready!! (id:51300)
RE/MAX Midwestern Realty Inc.
443 Downie Street
Stratford, Ontario
Well built, 3 bedroom, open concept detached 2 story brick home on a good size lot with a large private driveway and ample parking. This house has been recently renovated with the main floor boasting a new open concept kitchen that flows into the dining and living areas and offers a covered front porch and a large new rear deck off the dining room. The upper level has three large bedrooms and a large washroom. The partially finished basement offers new pot lights and side entrance. Updates include new electrical(2022), flooring(2022), plumbing(2022), newer A/C(2020), newer shingles(2018). Close to downtown, shopping, transit, parks and the Avon Theatre. House square footage is 1,119sqft as per Iguide. Call your Realtor today to set up a private showing. PLEASE NOTE PICTURES WERE TAKEN PRIOR TO CURRENT TENANTS. (id:51300)
Royal LePage Hiller Realty
10258 Princess Street
Lambton Shores, Ontario
Welcome to 10258 Princess Street. Situated on a picturesque treed lot in the heart of Southcott Pines in Grand Bend. This absolutely STUNNING home/4-season cottage has been completely renovated top to bottom, and inside & out in 2022. As soon as you enter the home, you are automatically drawn to all of the high end finishings and craftsmanship where no details were spared. The main floor boasts a warm, and inviting open concept layout with an abundance of oversized windows, engineered hardwood, and beautiful lighting fixtures. The living room has a large built-in electric fireplace with tile surround, making it the perfect spot for kicking back and relaxing. The chefs kitchen is an entertainers dream, with a large 6-seater island, built-in appliances, quartz backsplash, and your own built-in wine cabinet with ambient lighting. Down the hallway, you will find 3 bedrooms and 2 bathrooms with heated floors. The primary bedroom overlooks your mature backyard, and features a 3-pc primary ensuite (heated floors). The laundry room is located on the main floor and has built-in cabinetry and a laundry sink for convenience sake. Making your way down to the completely finished walk-out basement, you will find a large rec-room with an additional electric fireplace and a wet bar with a gorgeous Cambria backsplash. You will also find 2 more bedrooms and another 3-pc bathroom with heated floors and a massive tiled shower. The sauna and extra storage rooms are a great bonus! The attached 2 car garage is fully insulated and equipped with a 30AMP EV charging plug, trough drain and a dura tub. R&R is no joke when you live in Grand Bend, especially in Southcott where you are tucked away from the every day hustle and bustle. Relax out front, out back, in your sauna, or at your own private beach (sun beach 5 min walk) after a long day! Just a 20 minute walk to the famous Grand Bend strip, and to all of the amazing amenities that Grand Bend has to offer. Book your showing today! **** EXTRAS **** Refer to documents tab for list of all updates, upgrades & extra features (id:51300)
Century 21 First Canadian Corp
308 Russell Street
Southgate, Ontario
Incredible opportunity to own this beautiful home in Dundalk. Located in Flato Homes sought after Edgewood Green's community. This 3 bedroom 3 bath home is well appointed with $50K+ worth of upgrades including an upgraded kitchen and spa inspired ensuite bath. Located walking distance to the Dundalk Community Centre in an ideal commuter location 20 minutes to Shelburne and 1 hour to Brampton. Small town living at a fraction of the costs found in the city. (id:51300)
Royal LePage Meadowtowne Realty
142 Shirley Street
Thames Centre, Ontario
This beautiful bungalow located in the anticipated Elliott Estates Development has high end quality finishes, and is a wonderful alternative to condo living. Still time to choose cabinet colour, door style throughout, counter tops, paint colour and flooring. Bright and spacious with 9 ceilings, main floor laundry and a gorgeous kitchen with cabinets to the ceiling and pantry. The eating area is sure to accommodate everyone, the family room with trayed ceiling and almost an entire wall of glass will allow for the natural light to fill the room. The primary bedroom is located at the rear of the home and has a walk-in closet as well as a 4pc ensuite with walk in shower and tub. The lower level is awaiting your personal touch. Built by Dick Masse Homes Ltd. A local, reputable builder for over 35 years. Every home we build is Energy Star Certified featuring triple glazed windows, energy efficient HVAC system, an on-demand hot water heater and water softener that are owned as well as 200amp service. Located less than 15 minutes from Masonville area, 10 minutes from east London. Photos are from 140 Shirley - located next door (id:51300)
Blue Forest Realty Inc.
89 Brown Street
Erin, Ontario
Welcome to your new home in the sought-after Erin Glen community! This brand-new 3 bedroom 3 bath offers a seamless blend of modern design and comfort. The upgraded kitchen layout is a chef's dream, featuring a sleek backsplash slab tile and enhanced functionality, perfect for culinary enthusiasts and entertaining guests. Beautiful upgraded hardwood flooring flows throughout the main living spaces, complemented by an elegantly upgraded staircase that adds a touch of luxury to the home's design. Set in the picturesque village of Erin, Ontario, this home combines modern upgrades with small-town charm. Don't miss this rare opportunity to lease a property that offers both premium features and a vibrant lifestyle in a family-friendly neighbourhood. **** EXTRAS **** Only townhouse with this unique kitchen layout, sleek slab kitchen backsplash and upgraded hardwood floors, oak stairs w/black iron pickets. Stainless Steel Kitchen Appliances and Washer/Dryer set to be installed prior to occupancy. (id:51300)
Mccann Realty Group Ltd.
269 Vincent Drive
Ayr, Ontario
Welcome home to 269 Vincent Drive in the beautiful Village of Ayr! This FREEHOLD townhome has been lovingly cared for for nearly a decade and offers a great lifestyle in this family-friendly neighbourhood. You will be drawn in as soon as you see this home with its contemporary garage door and bright front door. Stepping into the home you will find newer luxury vinyl plank flooring guiding you through the foyer. Access to your single attached garage is to your right, with your powder room to the left. The kitchen is bright and was refreshed only a handful of years ago, offering tons of cabinet space, stylish backsplash, breakfast bar area, and is situated next to your dining area. The living room offers great space gleaming with natural light through the south facing windows and sliding door, and you will adore the wood accent wall with its built-in floating media unit. A staircase with iron rod spindles and windows on both stories leads you to the second floor. The primary bedroom is large, easily fitting a king size bed, and showcases a walk-in closet and ensuite privilege to the 4pc bathroom with upgraded fixtures and countertop. Two additional bedrooms offer ample space and overlook the backyard. Bring your imagination downstairs to the unspoiled basement awaiting your finishing touches featuring a bathroom rough-in and your laundry area! Heading outside, you are sure to love the low maintenance backyard, offering a newer deck and pergola as well as beautiful landscaping, creating the perfect space to relax. Make sure to start your new year off right and book your showing for 269 Vincent today! (id:51300)
RE/MAX Twin City Realty Inc.
123 - 93 Stonefield Lane
Middlesex Centre, Ontario
LAST UNIT For sale. INCENTIVE: 5 free appliances! Located in Ilderton and just a short drive from Londons Hyde Park and Masonville shopping centres, Clear Skies is a new Townhome Development by Marquis that promises more for you and your family. Escape from the hustle and bustle of the city with nearby ponds, parks and nature trails. The Aurora is an end unit and 1651sf and features 3 spacious bedrooms and 2.5 bathrooms. The upper floor also features a spacious computer alcove. This unit is very well appointed with beautiful finishings in and out. These are vacant land condominiums where you own your own lot. Call quickly as this is the very last unit for sale! Immediate Occupancy. Note: FREE 5 appliance package. Condo fees include snow and lawn care ($200/month). (id:51300)
RE/MAX Advantage Sanderson Realty
109 Brookfield Street
Middlesex Centre, Ontario
Welcome to 109 Brookfield Street in Denfield, a stunning 1.2-acre property offering a perfect blend of comfort and nature. This spacious, carpet-free, one-floor home features an open concept main floor, ideal for modern living. The bright living room is centred around a cozy gas fireplace, while the updated kitchen boasts a large island, a separate bar area, built in double oven with warming drawer and a convenient pot filler above the stove, perfect for entertaining.The main floor includes a generous primary bedroom, two additional bedrooms, and a main floor laundry room for ultimate convenience. The finished basement expands your living space, offering two more bedrooms, a recreation room with a gas fireplace, and an exercise room. There is also a generator connection, ensuring peace of mind during power outages.Enjoy the charm of the oversized covered front porch, offering the perfect spot to relax and enjoy the peaceful surroundings. Outside, the park-like backyard is a true retreat, complete with a hot tub, covered seating area, and an oversized shed that could easily be converted into a workshop. The property also features a garden shed, greenhouse, pond, natural BBQ connection and plenty of green space for outdoor enjoyment. As the largest property on the street, 109 Brookfield Street offers both tranquility and space to grow. **Summer photos available in the virtual tour link. (id:51300)
RE/MAX Centre City Realty Inc.
940 Watson Road S
Puslinch, Ontario
Welcome to your own piece of paradise, nestled just outside Guelph's city limits. This exquisite property features over an acre of meticulously landscaped grounds, showcasing a stunning updated sidesplit. From the moment you arrive, the inviting lane welcomes you to unwind as you approach the private residence. Inside and out, this home has been thoughtfully updated to ensure you feel instantly at ease. The bright and airy front foyer leads to a sanctuary bathed in natural light. The main floor offers a superb open concept layout, highlighted by a fully renovated kitchen. This kitchen, with its exquisite Xanadu design and elements curated by Volumes of Space interior design, is a true masterpiece. You will immediately sense the serene atmosphere, compelling you to call this place home. The layout masterfully combines practical living spaces with an entertainers dream. This home offers three spacious bedrooms, including a magnificent primary suite. The recreation room opens to an expansive deck, while the versatile lower level caters to all needs, whether you work from home or require additional living space. With updates ranging from a new septic system to numerous design enhancements, this home is the perfect haven, eagerly awaiting your arrival. (id:51300)
Royal LePage Royal City Realty












