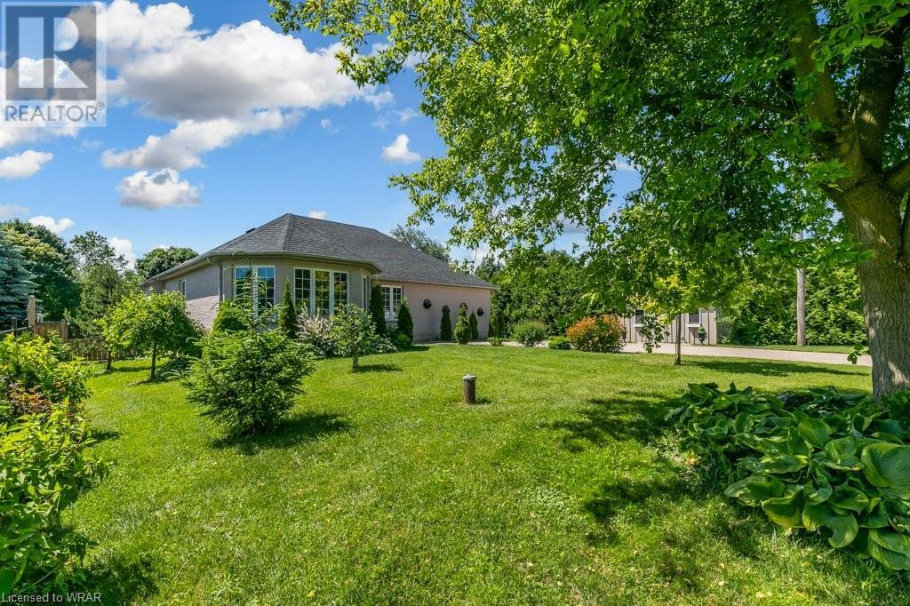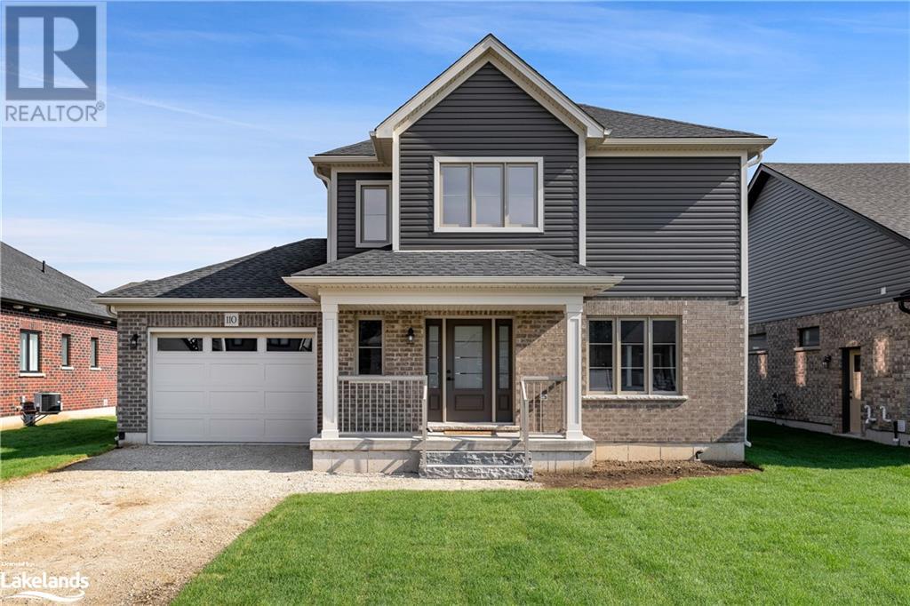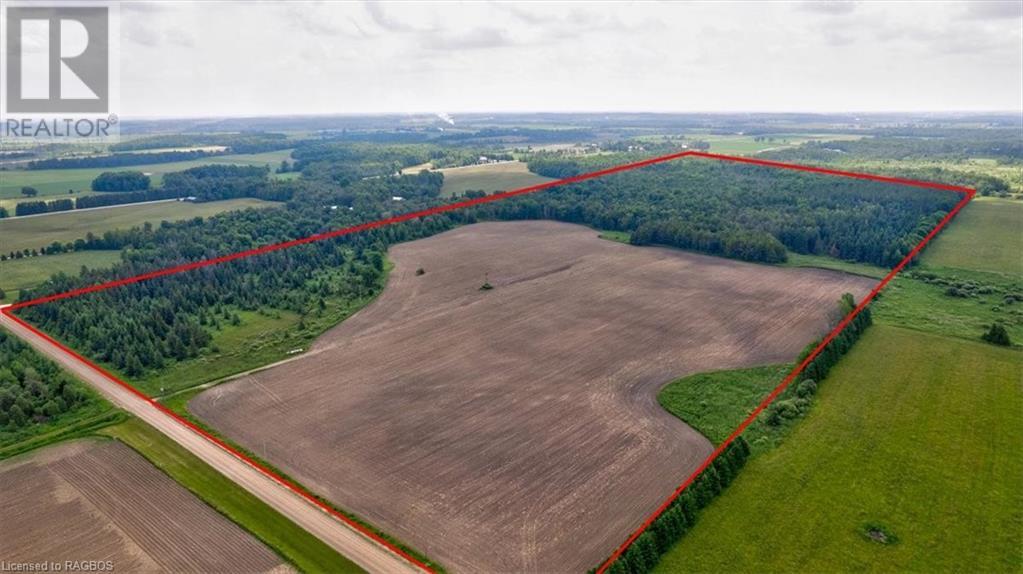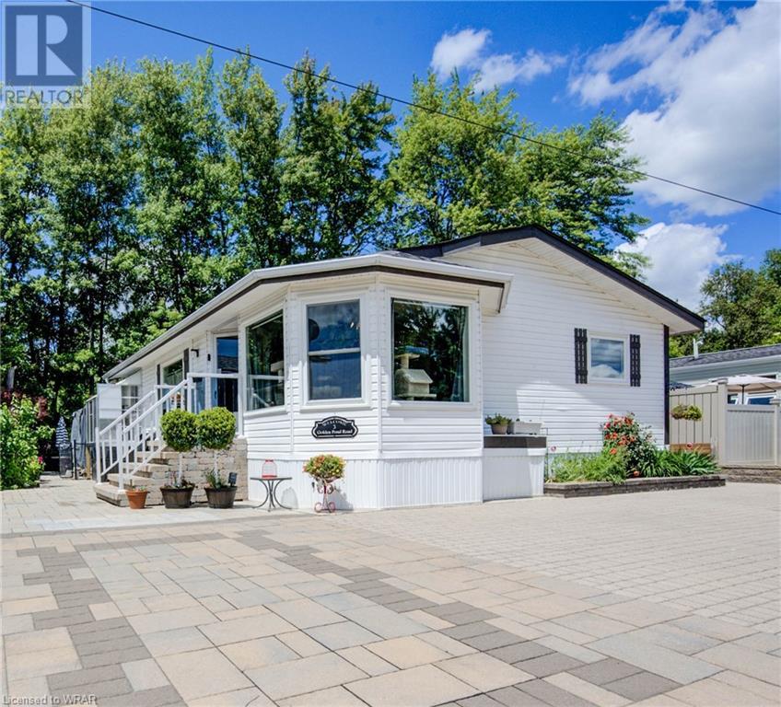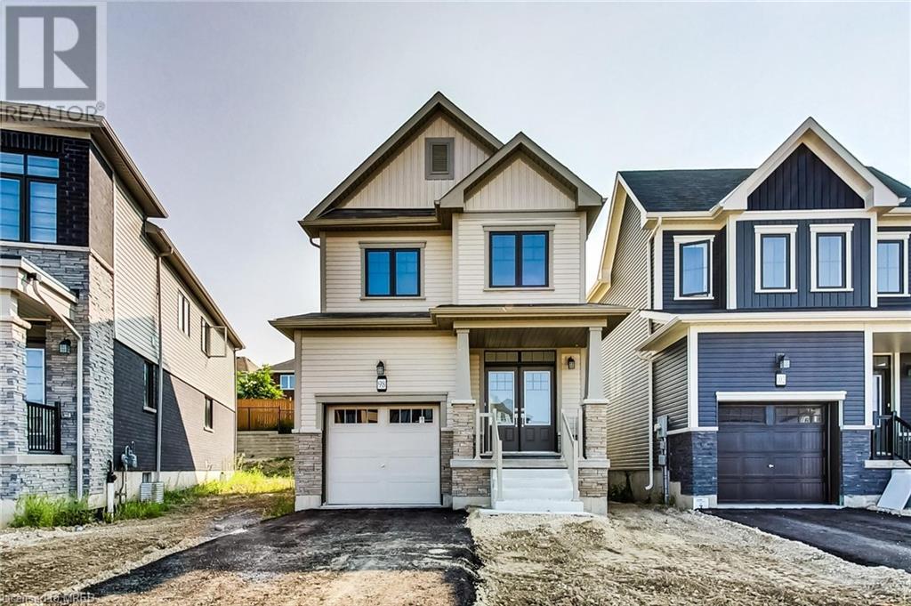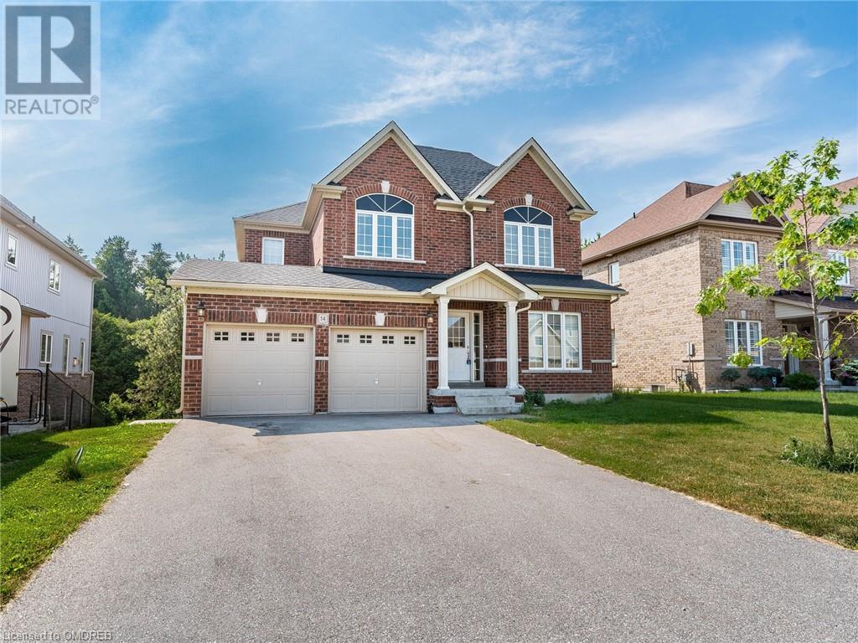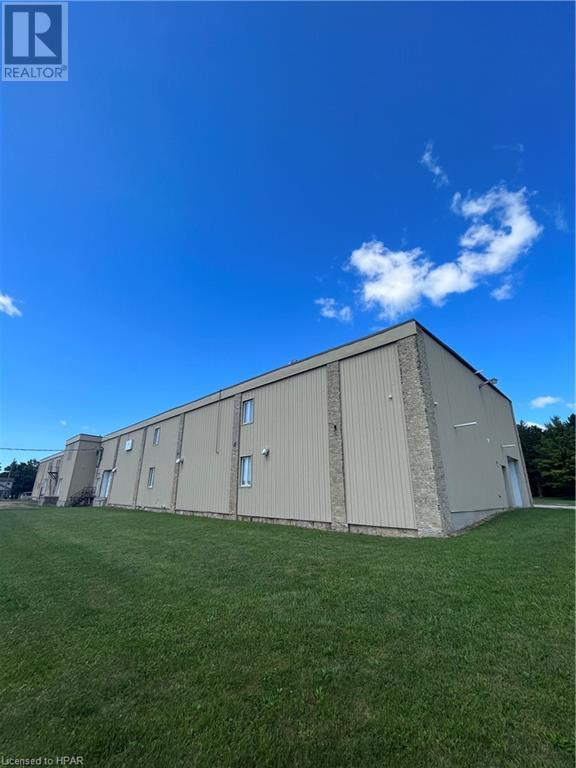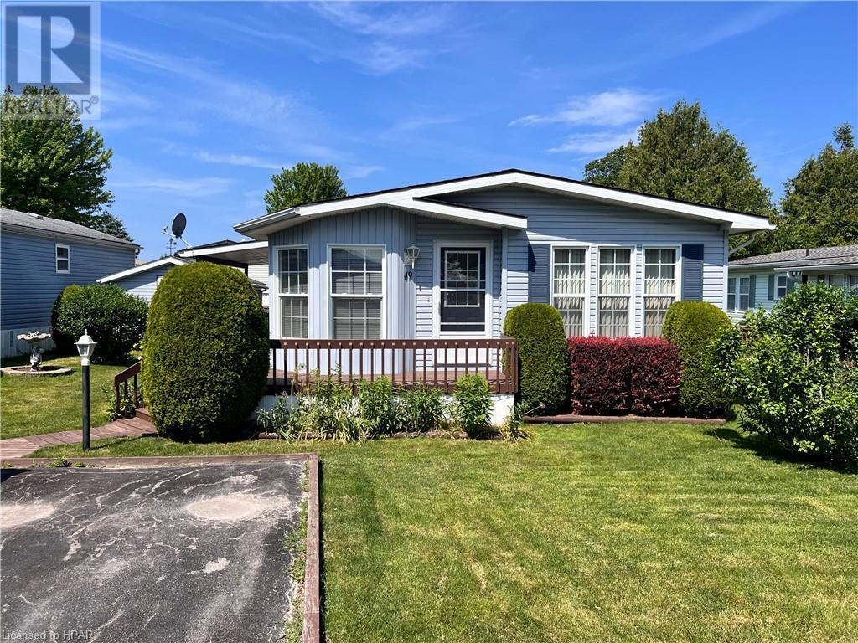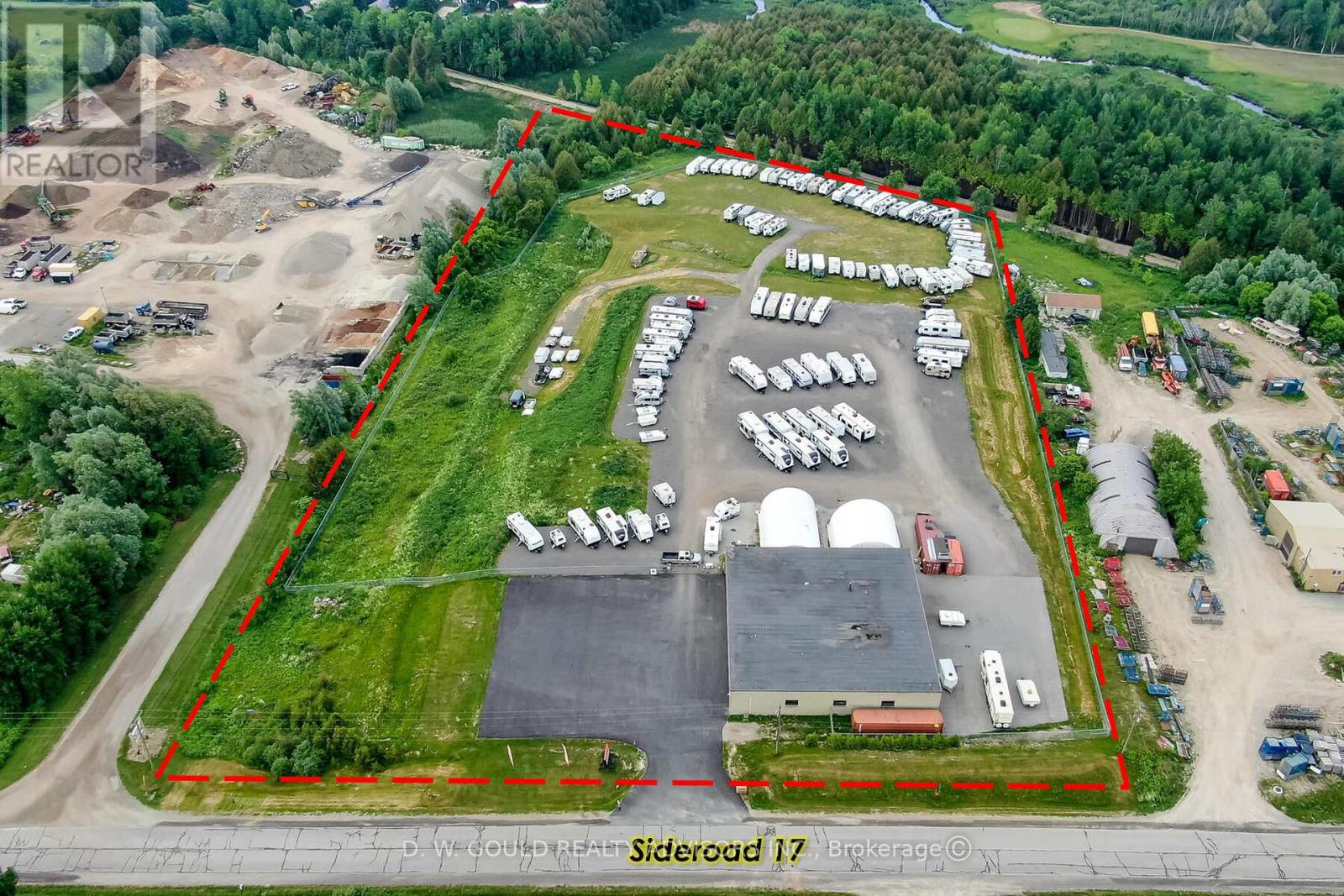Listings
3014 Brookhaven Drive
Howick, Ontario
Welcome to 3014 Brookhaven in the small town of Fordwich. This bungalow situated on a quiet street in Fordwich boasting an incredible 5 bedrooms and over 1700 sq ft of living space on the main floor. The main floor has a comfortable flow with spacious living spaces including the kitchen which has ample cabinets and overlooks the backyard. There are plenty of windows which have been updated allowing ample natural light to enter. The main floor contains three bedrooms and two full bathrooms including the master ensuite. The master bedroom has access to the backyard. The basement was fully finished with an additional two bedrooms, bathroom and rec room. The oversized backyard is an oasis with complete privacy including fencing and hedges. If you enjoy your afternoons outside this home is perfect for you with lots of gardens and a deck with gazebo to enjoy the sunny afternoons. There is ample parking available on the property. If you have been looking for that place for your family with ample elbow room inside and out , this is it ! (id:51300)
Keller Williams Innovation Realty
17 Carberry Road
Erin, Ontario
Situated in a peaceful community is the perfect family home waiting for you. You'll notice how bright and airy it feels as you enter, with a picturesque window in the living room that's perfect to watch the seasons change. Make lasting memories as you prepare all your favourite meals to enjoy with loved ones in the spacious eat-in kitchen. Well-maintained throughout, the spacious bedrooms are canvases waiting for your personal touch. The finished basement gives you freedom with a separate entrance, kitchen, private room & 3 piece bathroom rough-in that you can customize your way. Upgrade to the ultimate work-from-home space or a guest suite. Your extensive backyard is complete with a spacious deck and feels like its own private escape. Located near schools, parks, shops and more, come and see it for yourself! (id:51300)
Century 21 Leading Edge Realty Inc.
88 Gerber Drive
Milverton, Ontario
Welcome to 88 Gerber Dr., a charming move-in ready bungalow with a walkout basement! Step into this stunning, modern home located in the heart of Milverton, where comfort meets elegance. Built in 2020, this home combines modern amenities with the charm of a quiet, family-friendly neighbourhood. Upon entering, you'll be greeted by engineered hardwood flooring and contemporary millwork on the windows and doors. The open-concept layout is perfect for today's lifestyle, featuring a spacious living room with a cozy gas fireplace framed by two large windows. The sleek white kitchen boasts granite countertops, stainless steel appliances, pot lights throughout, and ample space for meal prep and storage. The bright and inviting dining area opens onto a private deck, ideal for outdoor dining and relaxation. The main level has three generously-sized bedrooms, a beautiful laundry room, and a 4-piece bathroom, ensuring convenience for both family and guests. The large primary bedroom offers a walk-in closet and an ensuite bathroom with an upgraded tile glass shower and double vanity. The lower level feels nothing like a typical basement, thanks to large windows that flood the space with natural light and full-height ceilings. This area includes a spacious rec room with another stylish gas fireplace, a fourth bedroom with a walk-in closet, and a four-piece bathroom. The full glass door walkout leads to a covered patio, perfect for relaxing with friends and family on warm summer evenings. Additionally, there's a salon setup that could easily be converted into a kitchen, providing fantastic in-law suite potential. The basement also has a convenient walk-up to the garage, creating the possibility for an additional separate entrance. The exterior of the home is beautifully landscaped and fully fenced, offering privacy and space for outdoor activities. The extra-high garage doors are perfect for larger vehicles. (id:51300)
Keller Williams Innovation Realty
Lot 496 N 5 Road
Conestogo Lake, Ontario
Welcome to your slice of lakeside paradise! Nestled in the heart of tranquility, this classic A-frame cottage exudes timeless charm and modern elegance, beckoning you to create lasting memories with family and friends. This waterfront retreat boasts an unrivaled location on the deep river side of Lake Conestogo. Immerse yourself in the thrill of wakeboarding and water skiing, or indulge in the peaceful serenity of early morning fishing against the backdrop of a breathtaking sunrise. Thoughtfully updated and meticulously maintained, this grand dame of the lake showcases a seamless blend of traditional allure and contemporary convenience. Beautifully updated to include a custom kitchen with stainless appliances, luxury vinyl flooring, fireplace, floating boat dock, 12’ x 18’ shed with hydro and concrete pad and much more. Step onto one of multiple levels of expansive decks, where panoramic views of the glistening waters await. Don't miss your chance to claim ownership of this little piece of heaven. Your lakeside retreat awaits – seize the moment and make it yours today! (id:51300)
RE/MAX Twin City Realty Inc.
3014 Brookhaven Drive
Fordwich, Ontario
Welcome to 3014 Brookhaven in the small town of Fordwich. This bungalow situated on a quiet street in Fordwich boasting an incredible 5 bedrooms and over 1900 sq ft of living space on the main floor. It has a comfortable flow with spacious living spaces including the kitchen which has ample cabinets and overlooks the backyard. There are plenty of windows which have been updated allowing ample natural light to enter. The main floor contains three bedrooms and two full bathrooms including the master ensuite. The master bedroom has access to the backyard. The basement was fully finished with an additional two bedrooms, bathroom and rec room. The oversized backyard is an oasis with complete privacy including fencing and hedges. If you enjoy your afternoons outside this home is perfect for you with lots of gardens and a deck with gazebo to enjoy the sunny afternoons. There is ample parking available on the property. If you have been looking for that place for your family with ample elbow room inside and out , this is it ! Contact your agent today to book a viewing. (id:51300)
Keller Williams Innovation Realty
40 Trafalgar Road
Hillsburgh, Ontario
Welcome to 40 Trafalgar Road in beautiful Hillsburgh, a delightful commute from the GTA – Mississauga, Oakville, Milton, Guelph – and other major markets in southern Ontario. Enjoy country-style living in this three (3) bedroom, 1.5 storey home loaded with natural light. You will be absolutely delighted with all the updates – gorgeous kitchen, granite countertops, black stainless steel kitchen appliances, luxury vinyl plank, updated bath, freshly painted, and so much more! Not only is this lovely home very well maintained by the current owners, but there is a detached double-car garage with loads of space not only for your vehicles, but your outdoor toys or it can be used as a shop area. Garage is insulated and heated. There is parking for seven (7) vehicles and a beautiful path takes you from the garage to the main house, adorned by beautiful landscaping stone. Come visit 40 Trafalgar Road and get to the know the quaint community you just may want to call home. Garage heated and insulated. *Address: 40 Trafalgar Road/1 Hill Street (id:51300)
Royal LePage Action Realty
49 William Street
Ayr, Ontario
Welcome to 49 William St. This cute as a button bungalow is located minutes to Victoria Park on a quiet street in the older part of Ayr. This property sits on a gorgeous, private, 66 x 132 lot, featuring mature trees, a deck to sit and enjoy your morning coffee, a partially fenced yard and cedar hedges along one side for added privacy. Inside you'll find 2 good sized bedrooms, a living / dining space, 4 pc bath and a kitchen with a separate entrance to the patio. The unfinished basement has a 3 pc bath, laundry area and has so much potential for someone needing extra space. Walking distance to the park, downtown, the library, restaurants and minutes to the 401 / 403 don't miss this opportunity! (id:51300)
Peak Realty Ltd.
211 Forman Avenue
Stratford, Ontario
Welcome to this beautifully renovated 4 bedroom , 2 bathroom bungalow ideally situated in a prime location close to schools, shopping and downtown amenities. Upon entering you're greeted by a spacious living area with plenty of natural light. Outside, enjoy a fenced yard perfect for outdoor activities. This home combines comfort, convenience, and style in a sought- after neighborhood. Don't miss the opportunity to make it yours. (id:51300)
RE/MAX A-B Realty Ltd (Stfd) Brokerage
110 Emerson Way
Durham, Ontario
Introducing the charming Olive model by award-winning builder Sunvale Homes. This 1540 square foot detached two-story gem features a 1.5 car garage and boasts a modern aesthetic throughout. The main floor features a bright white kitchen adorned with matte black hardware, sleek white quartz counters, and stainless steel appliances, complimented by a cozy dining area and a spacious separate living area. Upstairs, discover three bedrooms and two bathrooms, including a unique jack and jill setup between two bedrooms. The primary suite offers serenity with its large room, walk-in closet, and a luxurious 3-piece bathroom featuring a ceramic shower + custom glass, and more pristine white quartz counters. This home blends functionality with elegance, perfect for those seeking both style and comfort. Asphalt driveway and front garden package coming soon! You will be enrolled in Tarion Warranty. If this floor plan does not work for you, Sunvale has many other amazing offerings - Call to inquire. (id:51300)
Royal LePage Locations North (Collingwood)
245 Jackson Street E
Durham, Ontario
Welcome to this stunning semi-detached home boasting 1918 square feet of modern elegance. Built by the esteemed award-winning builder Sunvale Homes. Step inside to discover a massive main floor laundry/mudroom and grand entrance. A beautiful white kitchen featuring sleek grey quartz countertops, stainless steel appliances, and a convenient walk-in pantry. The living room is appointed by a gorgeous electric fireplace and the dining area is illuminated by natural light pouring in through a picturesque sliding door that opens to the expansive backyard. Upstairs, three spacious bedrooms await, complimented by custom oak stained stairs and a stylish 4-piece main bath. The highlight is the large primary bedroom complete with a walk-in closet and a luxurious 5-piece ensuite bath with quartz counter tops, freestanding soaker tub, and ceramic shower with a custom glass door. This home is perfect for those seeking both comfort and sophistication in every detail. You will be enrolled with Tarion Warranty. Sod, garden package and asphalt driveway coming soon! If this floor plan does not work for you, Sunvale has many other amazing options, call to inquire! (id:51300)
Royal LePage Locations North (Collingwood)
176 Walsh Crescent
Stratford, Ontario
You will love this bright and sunny family home in a quiet neighbourhood. Gorgeous hardwood flooring throughout the main floor and a convenient entrance directly from the garage. Quality upgraded Beckermann kitchen cabinets with a rough in for a dishwasher. Sliding patio doors off the dining area lead out to the deck and private fenced yard perfect for kids and pets. Extra space for entertaining with a patio at the side and room for all your toys in the shed. The upper level has three good sized bedrooms with ceiling fans. The Primary bedroom has a rough in for direct access to the bathroom. The basement is the perfect place to hang out with cozy carpet, wood slat ceiling and a bonus 2-piece bathroom. Separate laundry area and extra storage in the utility room. Steps to a park with a playground and minutes to every convenience make this the perfect location. An easy walk to the Stratford Festival to explore world class theatre and everything this city has to offer. (id:51300)
Royal LePage Wolle Realty
10 Pine Road
Puslinch, Ontario
Simply delightful! Bring your canoe, kayak, paddle boat, fishing rod and enjoy the life on the water lifestyle in an adult 55+ community at an affordable price. Sip your morning coffee and evening cocktail in the 2-season sunroom or deck overlooking the water it doesnt get much better than this! As part of the Millcreek Country Club you can enjoy organized activities in the Community Centre and Outdoor Pavilion! This modular home features a spacious open concept layout with vaulted ceilings and large windows to enjoy the views. The kitchen offers cabinetry with crown and glass detail, backsplash, skylight and great work space. The living room enjoys a toasty corner gas stove, the perfect room to cozy up with when the weather starts to turn. A spacious dining room, sun room with access to deck and water and the laundry/4-piece bathroom complete the package. A large shed (great storage) stone walkway and parking for 2 cars are a bonus! Great location! Close to Guelph for all your necessities. (id:51300)
Your Home Today Realty Inc.
10 Pine Road
Puslinch, Ontario
Simply delightful! Bring your canoe, kayak, paddle boat, fishing rod and enjoy the’ life on the water’ lifestyle in an adult 55+ community at an affordable price. Sip your morning coffee and evening cocktail in the 2-season sunroom or deck overlooking the water – it doesn’t get much better than this! As part of the Millcreek Country Club – you can enjoy organized activities in the Community Centre and Outdoor Pavilion! This modular home features a spacious open concept layout with vaulted ceilings and large windows to enjoy the views. The kitchen offers cabinetry with crown and glass detail, backsplash, skylight and great work space. The living room enjoys a toasty corner gas stove, the perfect room to cozy up with when the weather starts to turn. A spacious dining room, sun room with access to deck and water and the laundry/4-piece bathroom complete the package. A large shed (great storage) stone walkway and parking for 2 cars are a bonus! Great location! Close to Guelph for all your necessities. (id:51300)
Your Home Today Realty Inc
565 Waterloo Street
Mount Forest, Ontario
Discover the possibilities this home has to offer! This bungalow has a walk out basement and could be your new family home, with potential for an in-law suite or basement apartment. Three bedrooms and a 4-piece bathroom are located on the main floor. Large eat-in kitchen and a spacious living room with a large bay window. The basement is finished with a walk out to the backyard, 2-piece bathroom, laundry room, and workshop/storage room. The side entrance of this home offers lots of potential for an in-law suite, or basement apartment for additional income. Large rear yard with mature trees and garden shed for storage. An ideal location in a friendly-family neighbourhood and close to many amenities. Walking distance to the Community Centre and Sports Complex, children's playground, soccer field, baseball diamond, and skate park. (id:51300)
Coldwell Banker Win Realty Brokerage
143820 Southgate Road 14
Southgate, Ontario
This 102 acre farm has 34 acres workable, systematically tile drained at 30' plus 10 acres of hardwood bush and approximately 50 acres of white pine and cedar. (id:51300)
Royal LePage Rcr Realty
3 Golden Pond Rd Private
Puslinch, Ontario
Welcome to friendly Mini Lakes! First time available in 22 years. Located south of Guelph in a private community offering gated security. This home has exceptional curb appeal and an inviting, well-planned layout with generous sized rooms your sure to enjoy. With no neighbours to the rear the backyard is extremely inviting. This 2 bedroom 2 bathroom carpet free home has been well cared for and has an abundance of natural light that shines through. Did I mention it has parking for at least five vehicles? Walk/bike the park, swim in the pristine lakes, jump in the pool, sign up for activities, classes, socials, dinners, dances and parties! Minutes from the GO, fabulous restaurants, services and amenities in south Guelph, 10km to hwy access for commuters. This home is perfect for down-sizers, first-time buyers or cottage-seekers. (id:51300)
Red And White Realty Inc.
576 Front Street
Warwick, Ontario
Build your Dream Home!! Lot size 66' * 141'' in the heart of Watford. Potential building lot with services, including unlimited high speed internet, at the street. Located in the developing town Watford. With the low taxes this lot won't last long! Call today for details. Price plus HST if applicable **** EXTRAS **** Priced to sell !!!. Come and build your dream home !!!! (id:51300)
Century 21 First Canadian Corp
1451 6th Conc Road W
Flamborough, Ontario
Welcome to 1451 6th Concession Road West! This beautiful bungalow has many updates and amazing features, and sits perfectly on a 100 x 150 foot lot. The main floor has been renovated with new engineered hardwood flooring. The open concept eat-in kitchen is fully updated with quartz countertops, stainless steel appliances and tons of cabinetry and prep space. There are large updates windows throughout, letting in lots of light. There are 3 spacious bedrooms, with a walk-out to the large pool deck from the primary suite. The main floor also includes a 4 piece bathroom, and spacious closets throughout. The basement is fully finished with an additional bedroom/den, family room, full 4 piece bathroom, and storage room. Let’s not forget about the absolutely stunning property and backyard. There is a double car detached garage with space for a workshop and electricity. The garage doors are new and there is enough parking for 6+ cars! The backyard features an above ground pool with wrap around, two tiered deck and a priceless view. The property backs onto a farmers field, with a horse farm nearby. Only 10 minutes to amenities, making living in the country easy! Quiet and picturesque - this is one you do not want to miss. (id:51300)
RE/MAX Real Estate Centre Inc.
75 Hamilton Street
Goderich, Ontario
Introducing an unparalleled investment opportunity in the heart of Hamilton Street, Goderich! This expansive commercial block building spans over 1300 sq/ft, offering boundless potential for diverse business ventures. Currently leased and thriving as a seasonal restaurant,. Included in this package isca charming 875 sq/ft single-story Historic building, with approved plans for tear down and rebuild. Whether you opt for renovation or a fresh start, the possibilities are endless. Don't let this golden opportunity slip away - seize it now and unleash your entrepreneurial vision! Easy to show. DO NOT ENTER Historic Property on site. The Town of Goderich Heritage approval letter available - Buyers to perform their own due diligence with regards to future use and build possibilities. All potential Buyers should be advised that an upper level deck on the neighboring property to the west is attached to the restaurant building and therefore, they may want to speak to the Town as to future renovation restrictions. (id:51300)
Royal LePage Signature Realty
21 Badenoch Street
Puslinch, Ontario
Country Near The City: Nestled on the edge of Guelph in Morriston Village, just off the 401 and within 30 mins of 7 Major cities, sits this 4 bed, 2 bath country home. This serene setting is ideal for commuters, families and intergenerational living. Renovated to the studs, yet keeping some classic old-world charm, this home boasts a main floor bedroom, huge country kitchen with 5 appl., family room, main floor 4 pc dreamy washroom and laundry. Upstairs are three substantial bedrooms and a 2nd, 3 pc washroom. Recent renovations are too numerous to list; ask your realtor for the full scope, but they include new steel roof, plumbing, electrical & new panel, new basement suite, 3/4 inch hardwood floors, insulation, furnace, A/C & Windows. The 198 ft deep lot can easily park 6-8 vehicles, while the large 3 car garage offers indoor parking or workshop space...plus an insulated 16 x 8 he/she shed offers more storage or even a kid's playhouse! The village park and baseball diamond is just behind the home, and the local school bus picks up mins from the door.Imagine...at the end of the day, chilling on the huge outdoor entertainers covered deck, complete with BBQ area. Surreal! **** EXTRAS **** KITCHEN: (SS) Stainless Steel Fridge, Gas Stove, Microwave Rangehood, Bar Fridge, Dishwasher. (id:51300)
RE/MAX Realty Services Inc.
338 Moody Street
Southgate, Ontario
Brand New, Never-Lived in Bright Detached Home in Edgewood Greens Community! Open Concept Floor Plan W/ Functional Layout. $$$ spent on upgrades! Main Floor - Smooth 9 Ceiling, Angora hardwood in Main Floor & 2nd Floor hallway, Updated Kitchen W/ Centre Island. Side Entrance, Rouge Elev. B Model, Family Rm Includes Gas. Fp. Master Br with W/I Closet, 5 Pc Ensuite W/ Dual Vanities, Soaker Tub & Frameless Enclosed Stand-Up Shower. **** EXTRAS **** S/S Fridge, S/S Stove, S/S B/I Dishwasher, Hood Fan, Cloth Washer & Dryer, All Elfs & Custom Window Coverings. (id:51300)
Century 21 Titans Realty Inc.
98 Blacksmith Drive
Breslau, Ontario
Constructed in 2023, this executive Empire Home is a brand-new, 3-bedroom, 2.5-bathroom detached house with a great room, located in the charming neighborhood of Breslau (KWC Area). This stunning 2-storey home is nestled in the heart of Breslau, within walking distance to the Breslau community center, school, and beautiful parks. It also offers a short drive to Waterloo International Airport and convenient access to major highways. Featuring numerous builder upgrades such as double door entrance, upgraded subfloor and engineered natural hardwood, upgraded 8' doors, staircase, upgraded interior acoustic insulation, upgraded electrical, and more, this home offers a touch of luxury. The primary bedroom comes with an upgraded 4PC ensuite and an upgraded walk-in closet. The property comes equipped with brand-new Samsung stainless steel appliances, including a stove, dishwasher, washer, dryer, and a 36-inch wide double door fridge with an ice maker. Its location is only minutes away from Kitchener, Waterloo, Cambridge, Guelph, Hwy#7, Hwy#8, Hwy 401, and Grand River Access for paddle boarding or canoeing. Booking your showing today! (id:51300)
Gate Gold Realty
34339 Denfield Road
Lucan Biddulph, Ontario
Handyman special or reimagine its use as a residential lot with plenty of lot services available. For utilities, the home has hydro, municipal water, natural gas, and high speed internet/phone options. Septic tank is in working order, but as with the whole property, is being sold in as-is where-is condition. A great opportunity for the right buyer! Excellent sized lot at 66ft x 155ft. (id:51300)
Pc275 Realty Inc.
75 Hamilton Street
Goderich, Ontario
Introducing an unparalleled investment opportunity in the heart of Hamilton Street, Goderich! This expansive commercial block building spans over 1300 sq/ft, offering boundless potential for diverse business ventures. Currently leased and thriving as a seasonal restaurant,. Included in this package isa charming 875 sq/ft single-story Historic building, with approved plans for tear down and rebuild.Whether you opt for renovation or a fresh start, the possibilities are endless. Don't let this golden opportunity slip away - seize it now and unleash your entrepreneurial vision!Easy to show, contact LA for access details. DO NOT ENTER Historic Property on site. The Town of Goderich Heritage approval letter available - Buyers to perform their own due diligence with regards to future use and build possibilities. All potential Buyers should be advised that an upper level deck on the neighboring property to the west is attached to the restaurant building and therefore, they may want to speak to the Town as to future renovation restrictions. (id:51300)
Royal LePage Signature Realty
14 Ryan Street
Centre Wellington, Ontario
*** Freshly Painted *** New Pot Lights For Entire Main Floor *** New Hardwood on Main Floor & SecondFloor Landing *** A stunning 4 bed + 4 bath home in an amazing family-friendly neighborhood inFergus! A great floor plan that allows the natural light into all corners of the house. The mainfloors boasts a study, dinning room, family room with gas fireplace. A spacious kitchen withstainless steel appliances and built-in microwave. Hardwood staircase. The second floor includes themaster bedroom with walk-in closet and 5-piece ensuite, as well as 3 other spacious bedrooms and themain bathroom. A walk-out fully finished basement with access to the backyard, spacious living room,two bedrooms, 3-piece bathroom, separate laundry, full kitchen with stainless steel appliances andquartz counters. Close to highway 6, schools, parks, shopping and all local amenities. **** EXTRAS **** Main floor: S/S fridge, stove, dishwasher and built-in microwave. Washer and Dryer. All ELFs and Window Coverings.Basement: S/S fridge, stove, dishwasher and built-in microwave. Washer and Dryer. All ELFs and Window Coverings. (id:51300)
RE/MAX Aboutowne Realty Corp.
79681 Bluewater Highway Unit# 40
Central Huron, Ontario
Economical living in a charming lakefront community, just minutes south of Goderich! This 2 bedroom home has been well maintained and numerous updates have been completed over the years. Features include a spacious eat-in kitchen with large peninsula and open concept living/dining room with propane fireplace. The primary bedroom offers a semi-ensuite bath and there’s a generous sized second bedroom down the hall from the bathroom. Outside, there is a large covered front porch and a partially fenced back yard that is sure to be your private oasis were stressful days become much more tolerable! This community offers a very “laid-back” atmosphere and private access to the Lake Huron. Call your REALTOR® today for a private viewing! (id:51300)
Pebble Creek Real Estate Inc.
Lot 16 Avery Place
Milverton, Ontario
LETS BUILD YOUR DREAM HOME!!! With three decades of home-building expertise, Cedar Rose Homes is renowned for its commitment to quality, attention to detail, and customer satisfaction. Each custom home is meticulously crafted to meet your highest standards ensuring a living space that is both beautiful and enduring. Our experienced Realtor and the Accredited Builder walk you thru the step by step process of building your dream home! No surprises here!....Just guidance to make your build an enjoyable experience! Currently building in the picturesque town of Milverton your building lot with custom home is nestled just a 30-minute, traffic-free drive from Kitchener-Waterloo, Guelph, Listowel, and Stratford. Lot 16 Avery Place offers an open concept plan for a 3 Bedroom, 3 Bath Bungalow backing on to greenspace with a spacious backyard and has many standard features not offered elsewhere! Thoughtfully Designed Floor Plans with High-Quality Materials and Finishes ready for your customization in every home! Gourmet Kitchen with granite countertops and 4 Kitchen appliances! Energy-Efficient home with High-Efficiency Heating/Cooling Systems and upgraded insulation throughout the home. Premium Flooring and pick your own Fixtures! Full Basement with Potential for Additional Living Space. Want to make some changes? No problem.... meet with the Builder to thoughtfully design and customize your home! This serene up & coming location offers the perfect blend of small-town charm and convenient access to vibrant urban centers. Building a new home is one of the fastest and secure ways to develop equity immediately in one of the biggest investments of your life! Ready in approx. 120 days! Lets get started! Experience the perfect blend of rural serenity and urban convenience in your new Cedar Rose Home in Milverton. Your dream home awaits! Reach out for more information or to tour our model home located at 121 Pugh St Milverton! (id:51300)
Coldwell Banker Peter Benninger Realty
14 Ryan Street
Fergus, Ontario
*** Freshly Painted *** New Pot Lights For Entire Main Floor *** New Hardwood on Main Floor & Second Floor Landing *** A stunning 4 bed + 4 bath home in an amazing family-friendly neighborhood in Fergus! A great floor plan that allows the natural light into all corners of the house. The main floors boasts a study, dinning room, family room with gas fireplace. A spacious kitchen with stainless steel appliances and built-in microwave. Hardwood staircase. The second floor includes the master bedroom with walk-in closet and 5-piece ensuite, as well as 3 other spacious bedrooms and the main bathroom. A walk-out fully finished basement with access to the backyard, spacious living room, two bedrooms, 3-piece bathroom, separate laundry, full kitchen with stainless steel appliances and quartz counters. Close to highway 6, schools, parks, shopping and all local amenities. (id:51300)
RE/MAX Aboutowne Realty Corp.
181 Dingman Street
Wellington North, Ontario
BRAND NEW 5 BEDROOM 4 BATHROOM WITH TONS OF UPGRADES. **** EXTRAS **** The tenant is responsible for 100% of utilities and hot water tank rental.no pets. (id:51300)
Homelife/miracle Realty Ltd
34 Henry Maracle Street
North Dumfries, Ontario
Live or invest in the charming neighborhood of Ayr in waterloo region, close to nature and away from traffic. Drive to Kitchener/Cambridge in just 10-15 mins for all your big city needs. Facing east when you walk out your door, this 4 bedroom detached house has everything to offer! with no house at the back you get a great view from your backyard. fully upgraded kitchen with quartz counters and a massive breakfast/centre island. 9' ceiling, separate living room on the main floor &a great layout gives you privacy in family room and kitchen. upstairs you are welcomed with a open foyer, 4 great size bedrooms. Primary br offers his & her walk-in closets & 5pc ensuite. 2 bedrooms attached with jack & jill washroom with private pot room and a guest room with own ensuite washroom. 2nd floor laundry room for your everyday convenience. finish the basement for your own ideas which is already upgraded with large egress window. (id:51300)
RE/MAX Gold Realty Inc.
49 John Carpenter Road
North Dumfries, Ontario
STUNNING NEW-BUILD RENTAL HOME NESTLED IN THE SERENE COUNTRY TOWN OF AYR. This brand new, meticulously crafted end unit townhouse offers modern living with the charm and tranquility of small-town life. Step inside to the front foyer and immediately notice the inviting ambiance and high end fixtures. Down the hall, the kitchen boasts stainless steel appliances, sleek countertops, and ample cabinetry, making it a chefs dream. The dining area seamlessly connects, creating a perfect flow for entertaining and family meals, while the sizable living room features large windows that flood the space in natural light. Upstairs, the primary suite features a spa-like 5 piece bathroom and a walk-in closet. Two additional bedrooms provide ample space for a growing family, whilst second floor laundry and a walk-in hall closet offer the ultimate convenience. Perfectly situated near all the amenities Ayr has to offer, and only a short drive to Kitchener-Waterloo. Dont miss the opportunity to be the first to live in this beautiful townhouse! Schedule a viewing today and discover why this should be your next home. (id:51300)
Real Broker Ontario Ltd.
7918 Wellington Road 12 Road
Arthur, Ontario
Attention Investors: 105 acres of vacant productive farmland just on the South side of Arthur. Situated in a prime farming area and this land is also abutting to a large industrial type operation. (id:51300)
Royal LePage Rcr Realty Brokerage
Orval S. Gates
132 Walsh Street
Arthur, Ontario
END UNIT WITH $60,000 IN UPGRADES PRICED BELOW BUILDERS INTERIOR UNITS! Brand-new 3-bdrm townhouse nestled in serene family-friendly neighbourhood just a short stroll from Arthur's bustling main street offering tons of amenities! This exquisite home masterfully crafted by Pinestone Construction in 2023 assures you peace of mind that comes W/new construction & low maintenance costs for yrs to come. Eat-in kitchen W/modern cabinetry, upgraded S/S appliances incl. gas stove, quartz countertops & centre island perfect for meal prep & entertaining. Generous dinette area W/sliding glass doors opens to backyard—ideal for enjoying morning coffee while taking in the view. Bright & airy living room is designed for comfort & style W/luxury vinyl plank floors, pot lighting & multiple windows that flood space W/natural light. Conveniently located on the main floor, laundry room comes W/new washer & dryer making household chores a breeze. Completing this level is 2pc bath. Ascend the oak staircase to 2nd floor where you'll find primary bdrm with W/I closet, large windows & spa-like ensuite W/sleek vanity & oversized tiled shower. 2 add'l generously sized bdrms, each W/dbl closets, share 4pc bath W/tiled shower/tub, luxury vinyl plank floors & large vanity. Unfinished bsmt awaits your personal touch ready to adapt to your family's needs. Currently offers R/I for bathroom & oversized egress windows. Home has been thoughtfully upgraded: Aria vents, light switches & plugs, drywall recessed lighting, smooth ceilings throughout, oak stairs, add'l pot lighting, gas line for stove & more! Relax on back deck & admire newly landscaped yard-perfect for entertaining & unwinding W/family! Attached 1-car garage plus an extra-wide driveway. Down the street from George St where you'll find restaurants, groceries, banks & more. Arthur Arena, mins away offers ball diamonds, pool, skating & other recreational facilities. Close to Arthur PS & St. John Catholic School making it ideal for families! (id:51300)
RE/MAX Real Estate Centre Inc Brokerage
22111 Valleyview Road
Thames Centre, Ontario
Nestled along a picturesque country road, this exquisite French Transitional-style estate at 22111 Valleyview Road offers the perfect blend of elegance and tranquility. With floor-to-ceiling windows that bathe the interiors in natural light, this home is a sanctuary of peace and beauty. Featuring 4 spacious bedrooms and 4.5 luxurious baths, this residence is designed for comfortand sophistication. The expansive 3-car garage provides ample space for vehicles and storage.The heart of the home is the large kitchen, which boasts stunning views overlooking the beautifully landscaped property. The walk-through pantry and a servery equipped with a built-in coffee machine make mornings a breeze. For the wine connoisseur, a dedicated wine roomoffers the perfect space to store and display your collection.The fully finished basement expands your living space, featuring a gym, a versatile playroom (or flex room), and a stylish bar, perfect for entertaining. Outdoor living is a delight with both back and side patios, ideal for enjoying the serene scenery and breathtaking sunsets. Embrace the active lifestyle with access to trails along the Thames River, offering opportunitiesfor hiking, biking, and nature walks. Access to the pond offers numerous opportunities for creating memories throughout the year, each season bringing its own unique activities andexperiences. Discover the perfect balance of luxury and tranquility in this stunning country estate. Every detail has been thoughtfully crafted to create a home where cherished family memories are made and every day is an escape to serenity. **** EXTRAS **** Septic recently pumped (June 2024). Water test available upon request. (id:51300)
Century 21 First Canadian Corp
72 Deer Ridge Lane
Bayfield, Ontario
The Chase at Deer Ridge is a picturesque residential community, currently nestled amongst mature vineyards and the surrounding wooded area in the south east portion of Bayfield, a quintessential Ontario Village at the shores of Lake Huron. There will be a total of 23 dwellings, which includes 13 beautiful Bungalow Townhomes currently being released by Larry Otten Contracting. Each Unit will be approx. 1,540 sq. ft. on the main level to include the primary bedroom with 5pc ensuite, spacious study, open concept living area with walk-out, 2pc bathroom, laundry and double car garage. Finished basement with additional bedroom, rec-room, and 4pc bathroom. Standard upgrades are included: Paved double drive, sodded lot, central air, 2 stage gas furnace, HVAC system, belt driven garage door opener, water softener, water heater and center island in the kitchen. Block 13 will set to close approx Mid of December, 2024. (Note: Photos/iGUIDE are from the Model, which is the interior unit, # 69 Deer Ridge Lane) (id:51300)
Home And Company Real Estate Corp Brokerage
34 Tristan Crescent
Breslau, Ontario
Welcome to 34 Tristan Crescent! Nestled in peaceful Breslau, this gorgeous 3-bedroom family home perfectly blends modern elegance and practical design. Check out our TOP 7 reasons why you’ll want to make this house your home! #7 BRIGHT & AIRY MAIN FLOOR - Here, you’ll find upgraded 8-foot doors, 8.5-inch wide engineered hardwood flooring, 9-foot ceilings, and 5-inch baseboards. The stunning great room boasts 18-foot ceilings and a cozy gas fireplace. #6 GOURMET EAT-IN KITCHEN - The upgraded kitchen features high-end KitchenAid stainless steel appliances & soft-close cabinetry. Enjoy the convenience of upgraded plumbing fixtures, including an electronic touch faucet and beautiful painted maple cabinetry paired with solid maple floating shelves. The centrepiece is the large island with a stunning 2-inch-thick quartz countertop. Adjacent to the kitchen is the dinette with a walkout. #5 PRIVATE BACKYARD — The new deck spans the width of the house. It also comes complete with a gas BBQ line. An 8-foot fence ensures privacy, while the strategically planted trees at the back of the property, currently 10 feet tall and growing 2 feet per year up to 25 feet, provide an additional natural screen. #4 UNIQUE SECOND LEVEL - Unique to this home, the second level is clad in Hardie Board siding, offering enhanced durability and style. This exclusive feature adds a distinctive touch to the property. #3 BEDROOMS & BATHROOMS - Discover three bright bedrooms upstairs, including a spacious primary suite complete with 9.5-foot ceilings, ample natural light, two walk-in closets, and a 4-piece ensuite with two sinks, and a standup shower with nook. #2 FINISHED BASEMENT— The beautifully finished basement boasts a custom floor-to-ceiling mantle and 42” Napoleon gas fireplace. Enjoy the built-in dry bar with fridge and a luxe 3-piece bathroom. #1 LOCATION— Breslau is a serene escape from the hustle and bustle. Nestled just moments away from beautiful parks, schools, and walking trails. (id:51300)
RE/MAX Twin City Realty Inc.
32 Farrell Lane
Arthur, Ontario
This charming 3 bedroom, 1.5 bath townhouse has been tastefully upgraded and is now carpet free. Drive up and see a well-cared for property, with a new concrete driveway and new stonework for flower beds and front steps. Upon entering this home, you will find a cozy living room and a dining room area with updated flooring and lots of natural light. Continue through the main floor and discover a kitchen compete with a new countertop and granite sink. As you head upstairs you will find 3 generous sized bedrooms and full bathroom. The bedrooms have all been freshly painted, new flooring can be found throughout with the bathroom having had the vanity and toilet just replaced in 2022. Escape to the backyard yard through your patio doors, a new fence, deck, and garden shed can be found making this home move in ready! All the windows on the second floor were replaced in 2013, along with the roof. Conveniently located close to the community centre with park, splash pad and pool. Close to downtown for shopping and trails for enjoying the outdoors. Perfect for those looking to get into the market. You do not want to miss this one! (id:51300)
Royal LePage Rcr Realty Brokerage
74 St Charles Street W
Woolwich, Ontario
Generation farm, being offered for sale for the first time, presents a unique opportunity for discerning buyers. Spanning over 29 acres of fertile land, the farm features rich soil ideal for cash crop. With a 6,000 SF barn and a 3,500 SF drive shed, a charming farmhouse, this versatile property is perfect for farming, equestrian activities, or a private retreat. Additionally, the property holds potential for lot severance, making it an attractive investment for future development. Don't miss this rare chance to own a piece of rural paradise. (id:51300)
The Agency
49 John Carpenter Road
Ayr, Ontario
STUNNING NEW-BUILD RENTAL HOME NESTLED IN THE SERENE COUNTRY TOWN OF AYR. This brand new, meticulously crafted end unit townhouse offers modern living with the charm and tranquility of small-town life. Step inside to the front foyer and immediately notice the inviting ambiance and high end fixtures. Down the hall, the kitchen boasts stainless steel appliances, sleek countertops, and ample cabinetry, making it a chef’s dream. The dining area seamlessly connects, creating a perfect flow for entertaining and family meals, while the sizable living room features large windows that flood the space in natural light. Upstairs, the primary suite features a spa-like 5 piece bathroom and a walk-in closet. Two additional bedrooms provide ample space for a growing family, whilst second floor laundry and a walk-in hall closet offer the ultimate convenience. Perfectly situated near all the amenities Ayr has to offer, and only a short drive to Kitchener-Waterloo. Don’t miss the opportunity to be the first to live in this beautiful townhouse! Schedule a viewing today and discover why this should be your next home. (id:51300)
Real Broker Ontario Ltd.
74 St Charles Street W
Woolwich, Ontario
Generation farm, being offered for sale for the first time, presents a unique opportunity for discerning buyers. Spanning over 29 acres of fertile land, the farm features rich soil ideal for cash crop. With a 6,000 SF barn and a 3,500 SF drive shed, a charming farmhouse, this versatile property is perfect for farming, equestrian activities, or a private retreat. Additionally, the property holds significant potential for lot severance, making it an attractive investment for future development. Don't miss this rare chance to own a piece of rural paradise. (id:51300)
The Agency
116 Sheldabren Street
North Middlesex, Ontario
BUILDER INCENTIVES AVAILABLE - TO BE BUILT - Welcome to 116 Sheldabren Street located in Ausable Bluffs in the beautiful town of Ailsa Craig. The popular 'Zachary' model sits on a 50' x 114' lot with views of farmland from your great room, dining room & primary bedroom. This home featuring a stunning 2 storey great room with 18 ceilings & gas fireplace, large custom kitchen w/ quartz counters, island, & corner pantry. French doors lead to a front office/den. 9' ceilings and luxury vinyl plank flooring throughout the entire main floor. On the second floor you will find a beautiful lookout down into the great room, along with 3 nice sized bedrooms and the laundry room. Second floor primary bedroom features trayed ceilings, 4pc ensuite with double vanity & large walk-in closet. 2 more bedrooms, 4 pc bathroom & a laundry room completes the 2nd floor. Wonderful curb appeal with large front porch, concrete driveway, and 2-car attached garage with inside entry. Conveniently located just 20 minutes from London and 30 minutes to the shores of Grand Bend. Please note that photos and/or virtual tour is from a previous model and some finishes and/or upgrades shown may not be included in standard spec. (id:51300)
Century 21 First Canadian Corp.
135 Irwin Street
Clinton, Ontario
Excellent commercial space for lease! Approximately 5000 square feet available with concrete floor and high clearance. Multiple entrances including: loading dock with 10 foot clearance and two overhead doors with 10 foot clearance. Hydro power is 3 phase, 600 volt, 400 amp power with large cooling system and separate hydro meters. (id:51300)
Royal LePage Heartland Realty (Clinton) Brokerage
49 Cherokee Lane
Meneset, Ontario
Welcome to 49 Cherokee Lane, nestled in the heart of Meneset on the Lake, a vibrant 55+ adult community just a stone's throw from the charming town of Goderich. This meticulously maintained 1999 Northlander unit offers a spacious 24' by 46' layout, thoughtfully designed for comfortable living. Step inside to discover an inviting open concept design, featuring 2 bedrooms boasting generous walk-in closets, and a large bathroom showcasing both a walk-in shower and soaker tub. The generous sized kitchen large features beautiful oak cabinets with ample storage, and a convenient island - ideal for both casual dining and entertaining guests. The adjoining dining area seamlessly flows into a sunlit living room, adorned with a cozy natural gas fireplace, creating the perfect ambiance for relaxation and gatherings. Step outside onto the expansive wraparound deck, partially sheltered for year-round enjoyment, and soak in the tranquility of meticulously landscaped gardens. The 12' by 12' insulated shed/workshop is perfect for your DIY projects or extra storage space, and can be used all 4 seasons. Meneset on the Lake is renowned for its active clubhouse, offering a plethora of amenities including a fully equipped kitchen, multipurpose room, library, pool table, and a variety of exercise classes to suit every interest. Stroll or drive to the nearby sandy beach, where you can bask in the beauty of breathtaking Lake Huron sunsets. With Goderich just a short 5-minute drive away, you'll have easy access to an array of town amenities, ensuring convenience at your fingertips. If you're seeking a maintenance-free lifestyle and a welcoming community atmosphere, look no further than this exceptional home at Meneset on the Lake. (id:51300)
RE/MAX Reliable Realty Inc.(Bay) Brokerage
88 Gerber Drive
Perth East, Ontario
Welcome to 88 Gerber Dr., a charming move-in ready bungalow with a walkout basement! Step into this stunning, modern home located in the heart of Milverton, where comfort meets elegance. Built in 2020, this home combines modern amenities with the charm of a quiet, family-friendly neighbourhood.Upon entering, you'll be greeted by engineered hardwood flooring and contemporary millwork on the windows and doors. The open-concept layout is perfect for today's lifestyle, featuring a spacious living room with a cozy gas fireplace framed by two large windows. The sleek white kitchen boasts granite countertops, stainless steel appliances, pot lights throughout, and ample space for meal prep and storage. The bright and inviting dining area opens onto a private deck, ideal for outdoor dining and relaxation.The main level has three generously-sized bedrooms, a beautiful laundry room, and a 4-piece bathroom, ensuring convenience for both family and guests. The large primary bedroom offers a walk-in closet and an ensuite bathroom with an upgraded tile glass shower and double vanity.The lower level feels nothing like a typical basement, thanks to large windows that flood the space with natural light and full-height ceilings. This area includes a spacious rec room with another stylish gas fireplace, a fourth bedroom with a walk-in closet, and a four-piece bathroom. The full glass door walkout leads to a covered patio, perfect for relaxing with friends and family on warm summer evenings.Additionally, there's a salon setup that could easily be converted into a kitchen, providing fantastic in-law suite potential. The basement also has a convenient walk-up to the garage, creating the possibility for an additional separate entrance.The exterior of the home is beautifully landscaped and fully fenced, offering privacy and space for outdoor activities. The extra-high garage doors are perfect for larger vehicles. (id:51300)
Keller Williams Innovation Realty
67 Leader Court
Erin, Ontario
Welcome to this beautiful home situated on a 1.28 acre premium lot. This home perfectly sits on top of leader court with the best view in the neighbourhood. This home features three large garage space with a total of 12 parking spaces.Over 5200 Sqft of luxurious living space including the basement with lots of upgrades throughout the home. Dont let this rare opportunity pass by you. **** EXTRAS **** This home features a spacious walkout basement, metal roof, newer garage doors, pot lights installed across the entire home, and new flooring. Beautiful Quartz kitchen countertop paired with stainless steel appliances, and much more (id:51300)
Realbiz Realty Inc.
37 York Street E
Elora, Ontario
Welcome to 37 York St E, your future home! Nestled in the charming town of Elora, ON, this immaculate single detached home offers a perfect blend of comfort, space, and versatility. Boasting four bedrooms with an additional two in the in-law suite, this residence provides ample room for a growing family or hosting guests. A spacious two-car garage with double wide driveway offers convenient parking and storage, ensuring both functionality and convenience. The main floor features a thoughtfully designed layout, seamlessly connecting the living room, dining area, and modern kitchen. Perfect for entertaining, the kitchen boasts modern backsplash, quartz countertops, dark gray stainless steel appliances, large island and ample cabinet space. Second floor offers large master bedroom with ensuite and walk in closet and three more specious bedrooms. Bonus feature is a den that can provide different uses. The in-law suite, located on the lower level, offers eat-in kitchen, living area, and two bedrooms, providing flexibility for extended family members or potential rental income. Fully fenced deep backyard features covered patio area, large composite deck, shed, and above ground pool with is a highlight of this property as a spot to cool off on hot summer days. This Net Zero ready home is loaded with extras, don't wait and book your showing today!!! (id:51300)
Royal LePage Wolle Realty
9577 Sideroad 17
Erin, Ontario
+/- 7.76 acres of Industrial/ Commercial Lot in Erin. +/- 8752 sf total Multi-unit building, including +/-1,200 sf Office space. Additional +/- 1,200 sf mezzanine (3 total) and 2 Poly Coveralls (+/- 1,500 sf & +/- 1,296 sf) with excess land for future building expansion. Zoning allows transportation terminal, outside storage, contractors yard, RV Sales, etc. Located In Erin Industrial Park. Growing community. Business is relocating. **** EXTRAS **** Please Review Available Marketing Materials Before Booking A Showing. Please Do Not Walk The Property Without An Appointment. (id:51300)
D. W. Gould Realty Advisors Inc.
9577 Sideroad 17
Erin, Ontario
+/- 8752 sf Industrial/ Commercial Multi-unit building in Erin, including +/-1,200 sf Office space, on +/- 7.76 acres lot. Additional +/- 1,200 sf mezzanine (3 total) and 2 Poly Coveralls (+/- 1,500 sf & +/- 1,296 sf) with excess land for future building expansion. Zoning allows transportation terminal, outside storage, contractors yard, RV Sales, etc. Located In Erin Industrial Park. Growing community. Business is relocating. **** EXTRAS **** Please Review Available Marketing Materials Before Booking A Showing. Please Do Not Walk The Property Without An Appointment. (id:51300)
D. W. Gould Realty Advisors Inc.





