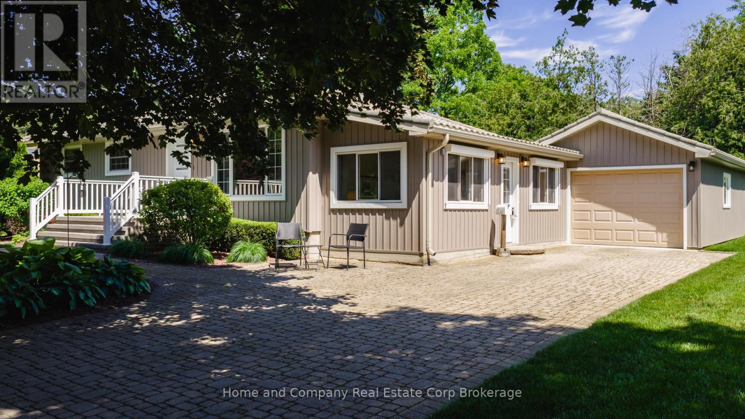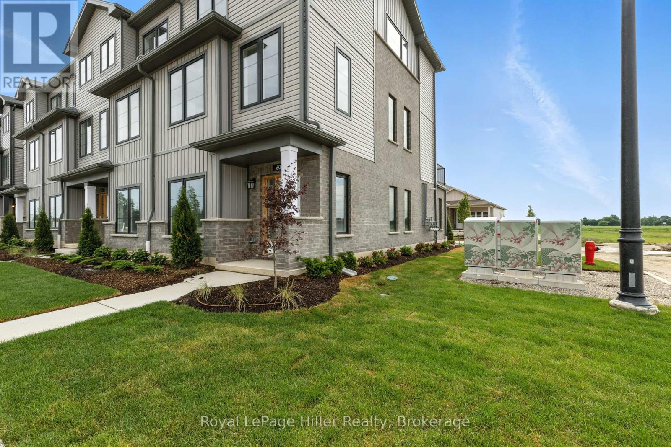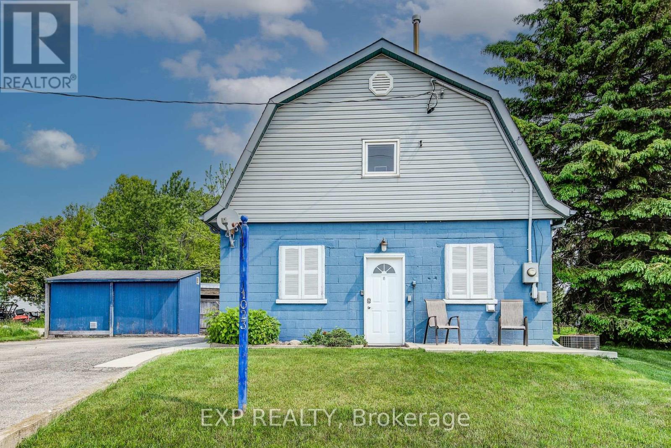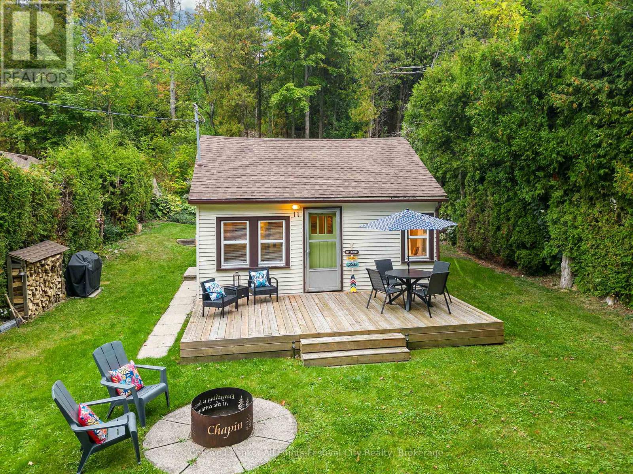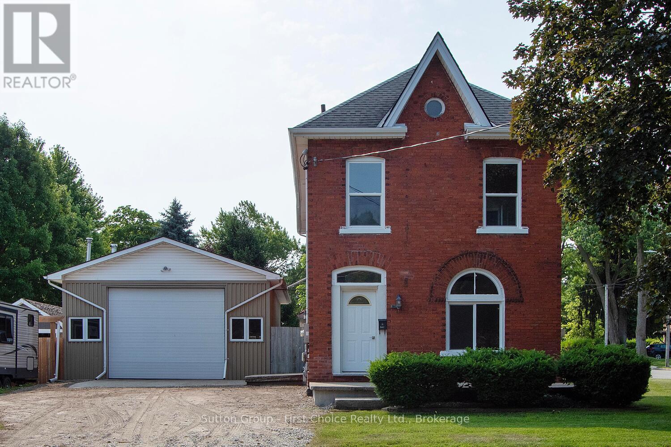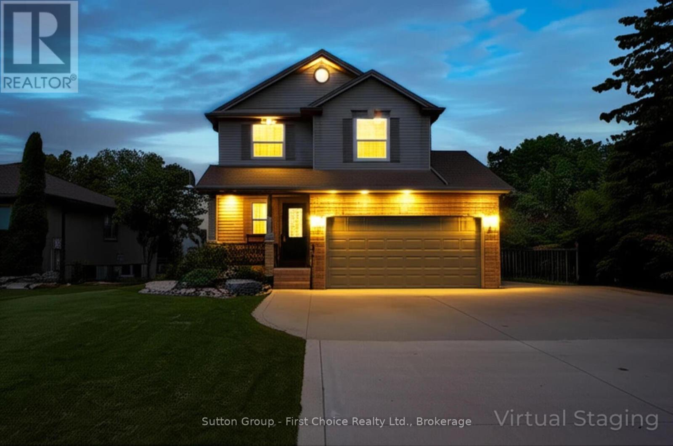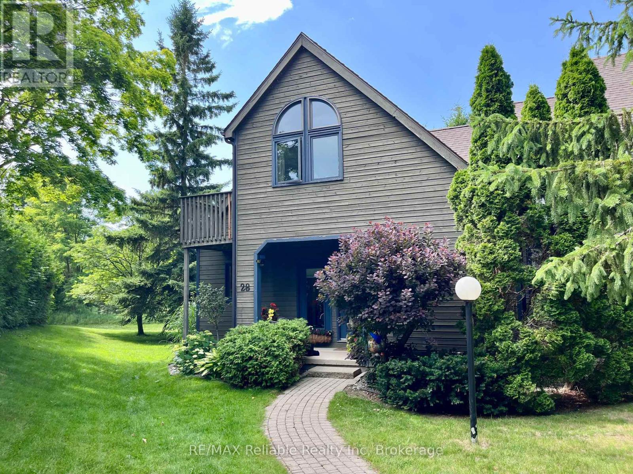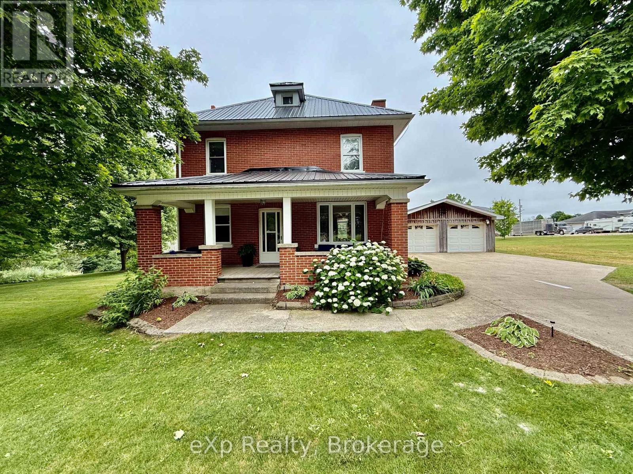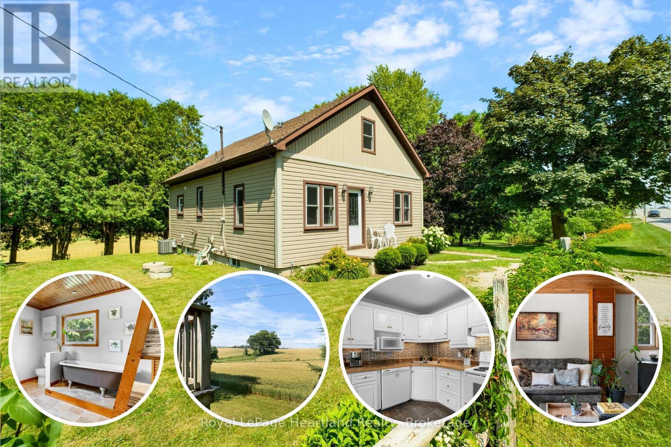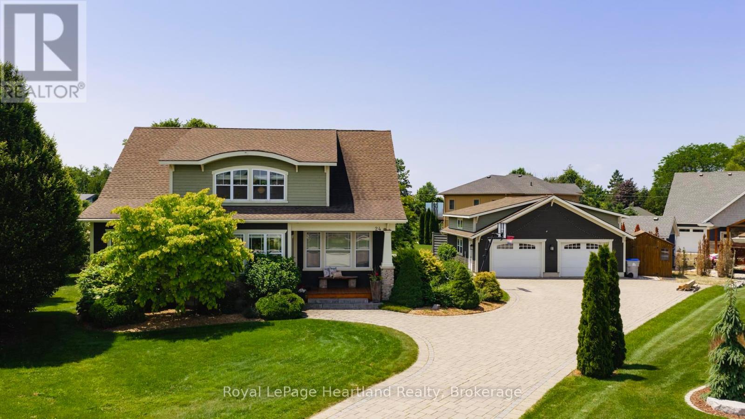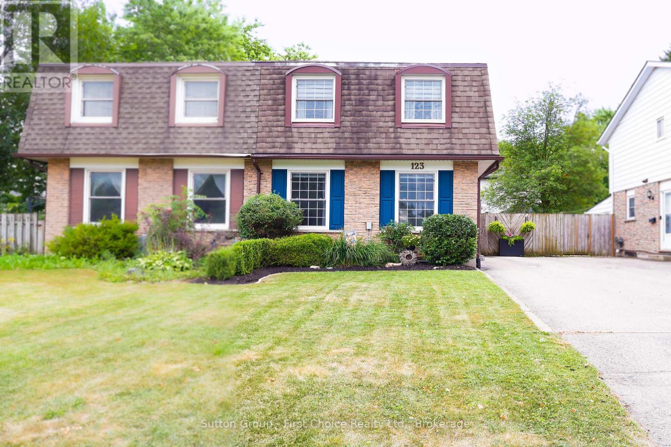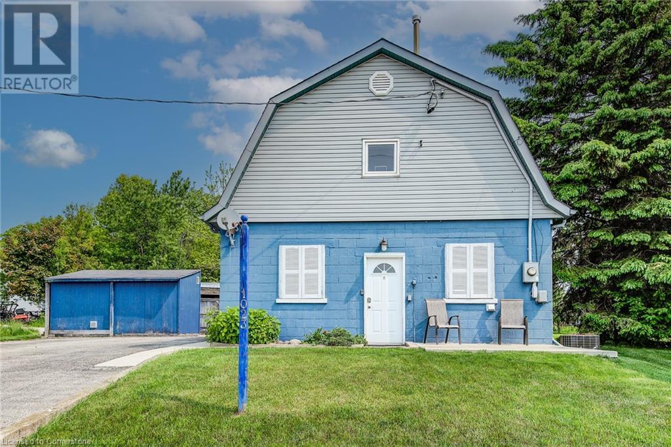Listings
69 Water Street
Huron East, Ontario
Welcome to 69 Water Street! Location/Location!! This impeccably maintained, and updated 1307 Sq. Ft. Bungalow, gives new meaning to the expression, 'Pride of Ownership'. It is located on a quiet street, and well positioned on a lovely 82.5ft x 132ft landscaped lot, with private patio, and powered awning. This 3-bedroom home is within walking distance to superb golfing, local parks, and historical sites, such as the beautiful Van Egmond House and grounds, built in the 1840s. There is an extensive/detailed list of updates attached to the listing, including, the updated kitchen, newly renovate 4pc main bath (there is also a 2-pc ensuite, and a 2 pc in the basement), new contemporary style front door, new steps and concrete covering on front porch-entry in 2014, new siding, soffits, fascia and leaf guards installed. New cement floor in garage in 2014, new water lines and drain to the street, refreshed, enclosed sun porch, with automated exterior shade blinds, are just a few to highlight. 903 Sq Ft of finished space in the basement, includes a spacious rec-room with gas fireplace, updated laundry room, 2pc bath, plus separate workshop room. Large garage (with electronic door opener, and direct access to the house), private, double (cobblestone style) driveway (easily provides parking for four vehicles). A Gem! (id:51300)
Home And Company Real Estate Corp Brokerage
60 Balladry Boulevard
Stratford, Ontario
Welcome to 60 Balladry Blvd., Stratford: A Bright & Beautiful Brand-New End Unit Townhome with Countryside Views! Step into this modern 3-storey, 3 bedroom, 4 bathroom townhome offering over 1,650+ sq. ft. of above-grade, beautifully designed living space where sunlight pours in through oversized windows, brightening every level with warmth and ease. As an end unit backing onto scenic countryside, this home offers peaceful views and extra privacy - perfect for professionals, families, or investors seeking something special.The main level features a spacious entryway, guest bedroom, full 4-piece bathroom, and inside access to the garage, making it ideal for multi-generational living, a private home office, or guest suite.On the second level, enjoy an open-concept living and dining space with 9' ceilings and contemporary finishes throughout. The kitchen offers sleek cabinetry, ample storage, with appliances included, and flows seamlessly to a cozy balcony overlooking the countryside - perfect for your morning coffee or a tranquil evening unwind. A stylish powder room and storage closet completes this level.The top floor features two spacious bedrooms, including a serene primary retreat with a 4-piece ensuite, walk-in closet, and private balcony. The second bedroom offers a large closet and convenient access to a 5-piece bathroom just steps away. A full laundry room and bonus storage complete this well-designed third level.Located in Stratfords thoughtfully planned Poet & Perth community, you'll love the access to parks, schools, amenities, and the charm of historic Stratford. As part of a well-managed condominium community, homeowners will enjoy the ease of amenities such as lawn maintenance and snow removal offering a low-maintenance lifestyle, year-round. Move-in ready and waiting for you! Book a showing with your Real Estate Sales Representative today! (id:51300)
Royal LePage Hiller Realty
1023 Maple Leaf Street
Wellesley, Ontario
Welcome to 1023 Maple Leaf Street a one-of-a-kind barn-style duplex nestled in the heart of Wellesley. This urban/commercial-zoned property is a rare offering that blends income generation, lifestyle flexibility, and long-term potential. Inside, you'll find two self-contained, well-maintained units: A spacious 1-bedroom main floor unit with inviting natural light, a charming kitchen, and a large open-concept layout. A 2-bedroom upper unit with sloped ceilings, skylights, and warm character ideal for tenants who love something a little different. With 1,740 total sqft, common amenities like coin laundry, storage lockers, and ample on-site parking, this duplex is fully equipped for tenant convenience. Plus, the property holds a rich history of prior commercial uses including a hair salon and butcher shop, and thanks to urban commercial zoning, the possibilities for future use remain wide open. Just steps from the village core, parks, shops, and dining, this is more than an investment, it's a lifestyle opportunity for first-time buyers, multi-generational families, or seasoned investors. (id:51300)
Exp Realty
11 Melbourne Street
Ashfield-Colborne-Wawanosh, Ontario
They say "cottage life is the best life" and 11 Melbourne St located in the charming hamlet of Port Albert on the shores of Lake Huron is ready for your enjoyment. This well kept 3-season, 2 bedroom cottage with a cozy loft is the perfect getaway. Nestled back from the road on a large lot offering great privacy, this cottage enjoys a spacious front deck ideal for outdoor entertaining and soaking up the sunshine. The property has a new 10 x 16 shed, providing ample storage for your beach gear and cottage essentials. Just a short stroll to Port Albert's main beach, you will enjoy breathtaking sunsets and a peaceful atmosphere. Neat and tidy and full of sweetness - this cottage is ready to welcome its next owner to a life of relaxation and lakeside fun! Call today for more information, do not wait to see this property as you will want to start planning making your own cottage memories right now! (id:51300)
Coldwell Banker All Points-Festival City Realty
11076 Greystead Drive
Middlesex Centre, Ontario
Set on a picturesque 1.5-acre lot with 1 acre fully fenced this lifestyle property offers privacy and tranquility, surrounded by mature trees and open farm fields. Located just 15 minutes from both London and Strathroy, it blends peaceful rural living with convenient city access. 21x32 shop with loft storage, concrete floor, steel roof and hydro. Garden/tool shed with hydro. Salt water, heated (propane), inground, pool (2023) with stamped concrete patio. Hot tub 2022. 87 feet , drilled well 2018. Updated electrical panel and electric vehicle charger 2024. Fibre-optic internet currently being installed. Eaves troughs 2021. Deck and porch 2022. 3+2 Bedrooms and 3 full baths. Open concept kitchen/living/dining area with West facing windows provides an abundance of natural light. Bonus space on the second floor would make an ideal office, sitting area, studio or whatever suits your needs. 2 finished spaces in the basement, could act as 2 additional bedrooms or living spaces, offering flexibility for families of all sizes. Lots of unfinished space for storage etc. Basement also has direct access to outside. A must see. (id:51300)
Sutton Group Preferred Realty Inc.
34314 Denfield Road
Lucan Biddulph, Ontario
Great opportunity with this solid all brick 3+1 bedroom bungalow with over 1800 sq ft of finished living space. Lots of elbow room with this wide, nicely treed property with110ft of frontage on Denfield Road, located in the small hamlet of Clandeboye - approximately 20-25 minutes north of London and 5 minutes from Lucan. This home has great potential with some renovations and upgrades, and is priced accordingly to attract the right Buyer. Basement is finished with two rec rooms, a good-sized bedroom, and there is a rough-in for a future downstairs bathroom. This house has all the room you need to make this a wonderful family home. Municipal water, natural gas furnace (and central air), plus septic system that was re-done in 1998. Come see if this is the right one for you! (id:51300)
Century 21 First Canadian Corp
307 Nelson Street
Stratford, Ontario
Stunning Renovated Home on a Spacious Corner Lot with Workshop! Welcome to this beautifully renovated two-storey home nestled in an established and family-friendly neighbourhood. Set on a generous double sized lot, this 3-bedroom, 2.5-bath gem offers the perfect blend of modern updates and classic charm. Step inside to discover a brand-new kitchen featuring contemporary finishes, ample cabinetry, and sleek countertops perfect for everyday living and entertaining. The main floor offers a bright open layout, with gas fireplace in living/dining area, a main floor family room and new 2 pc bath, while upstairs, you'll find three bedrooms, including a lovely primary suite with a newly added ensuite bath, laundry closet and another 4 pc bath, all completely updated with quality fixtures and finishes. Outside, the possibilities are endless with a 24 ft x 36 ft detached heated workshop ideal for hobbyists, mechanics, or extra storage. Two separate driveways provide ample parking, and the expansive yard with large patio offers room to relax, play, or garden. This move-in-ready home is a rare find with its combination of size, updates, and outdoor features. Don't miss your chance to own a fully renovated home on a double sized lot in a mature neighbourhood. (id:51300)
Sutton Group - First Choice Realty Ltd.
116 Pick Road
Guelph/eramosa, Ontario
Welcome to 116 Pick Road in beautiful Rockwood, Ontario - a delightful family home tucked into a friendly neighbourhood where community spirit shines and everyday conveniences are just around the corner. Offering nearly 1,930 square feet of thoughtfully designed living space, this home invites you in with warmth and comfort from the moment you arrive. Step inside to discover a bright and airy main floor with soaring 9-foot ceilings, elegant hardwood floors, and a sunlit living room anchored by a cozy gas fireplacethe perfect spot for quiet evenings or gathering with loved ones. The modern kitchen is a chefs delight, featuring a centre island with breakfast seating, under-cabinet lighting, and an adjoining dining area that opens onto the backyard, creating an ideal setting for family meals or summer entertaining. Upstairs, you'll find three spacious bedrooms bathed in natural light, including a serene primary suite complete with a brand-new 4-piece ensuite, offering a peaceful retreat at the end of your day. Hardwood floors continue throughout this level, adding both style and durability. The unfinished basement provides a blank canvas for your imagination - whether you dream of a home gym, recreation room, or additional living space, the possibilities are endless. Outside, a newly paved double-wide driveway offers ample parking, and the handy cold cellar gives you extra storage space for seasonal goods. Living here means you're just moments away from the vibrant Rockmosa Park, home to a bustling farmers market from June through October, as well as a community centre, playground, skate park, tennis courts, and library. Enjoy the best of small-town living while remaining close to schools, shops, and scenic nature trails. If youve been searching for a welcoming place to call home in Rockwood, look no further - 116 Pick Road is ready to welcome you. Dont miss your chance to make it yours. Book your showing today! (id:51300)
RE/MAX Escarpment Realty Inc.
186 Waterloo Street W
South Huron, Ontario
Spacious Family Home in Quiet Neighbourhood with 16ftx24ft heated Workshop along with completely finished basement - Welcome to this move-in ready home located in a quiet, family-friendly neighbourhood. Originally built in 2000, this property offers 1,950 sq ft across the two main floors, plus an additional 750 sq ft of finished living space in the basement. The upper level features Bamboo hardwood flooring throughout, a primary bedroom with walk-in closet and a private 4-piece ensuite, along with two additional bedrooms and a second 4-piece bathroom. On the main floor, you'll find a convenient 2-piece powder room, a bright, updated kitchen complete with stainless steel appliances and a movable island ideal for extra storage, seating, or removed to create space for a dinette. The kitchen opens to a dining room and a living room with a cozy natural gas fireplace. A main-floor office, located just off the family room and featuring a separate side entrance, offers potential use as a fourth bedroom. The lower level is designed for entertaining, featuring a games room with a bar, pool table, and entertainment centre. With large ground-level windows and two separate staircases providing access, this level offers the possibility to add two more legal bedrooms (subject to local approvals). A spacious adjoining recreation room is ideal for movie nights or gaming. Other highlights include: New HVAC system installed in 2021, Fully fenced backyard, 16' x 24' heated workshop with an overhead door perfect for hobbyists, West-facing deck with louvered privacy walls great for entertaining, East-facing deck : a peaceful spot to enjoy your morning coffee along with a front porch and Triple-wide concrete driveway leading to a two-car attached garage. This well-maintained property offers space, flexibility, and functionality for growing families or home-based professionals. A must-see with a flexible closing to meet your needs! (id:51300)
Sutton Group - First Choice Realty Ltd.
28 - 76582 Jowett's Grove Road
Bluewater, Ontario
Check out unit 28 at Harbour Lights Condominiums! This bright & spacious end unit has a great layout and boasts functionality. As you enter into the foyer you will feel right at home. Take time to notice the hardwood flooring and updated windows. The kitchen offers generous counter space which is ideal for meal prep, a breakfast bar or a handy workspace. The lower kitchen cupboards feature pull out drawers to easily access items below the counter. The dining area features terrace doors leading to an enlarged interlocking brick patio, perfect for entertaining or relaxing outdoors. The patio has a gas hook up for your BBQ, so you never run out of gas while cooking. The cozy living room centers around a natural gas fireplace, creating a warm & inviting atmosphere. A main floor bedroom and 3 pc bathroom add convenience and flexibility to the layout. Upstairs, the versatile loft area with a skylight can serve as a home office or guest space, while the spacious primary bedroom offers two large closets, custom fitted by California Closets & a Juliette balcony. A 5 pc ensuite bathroom with a double vanity, jetted tub & glass shower, connects the upper level and adds spa-like luxury. The full, finished basement with large windows, adds to your living space options. The L-shaped rec room, offers a sitting area with a gas fireplace and a games room area that currently has a snooker table. The lower level also includes a laundry/utility room & a cold cellar for extra storage. Enjoy the exclusive use of the heated outdoor in-ground pool & be sure to take a short walk to the marina & beach. Don't miss your chance to enjoy carefree condo living near the water book your private showing today! (id:51300)
RE/MAX Reliable Realty Inc
71858 Sunridge Crescent
Bluewater, Ontario
Spectacular 4 bedroom, 3 full bathroom mid-century modern home just a 5 minute drive to everything you need in Grand Bend & literally 130 metres to the sparkling shores of Lake Huron! Situated 1 row behind the lakefront lots, this IS a LAKEVIEW property. This stellar location provides a spectacular view of the sun setting into the Lake Huron horizon from the 2nd story primary suite with walk-in closet & large ensuite bathroom. There is also a main floor bedroom with cheater ensuite privileges & a separate entrance from your enormous backyard fostered by this 3/4 acre lot. From the epoxy coated concrete floors, stonework & steel exterior + steel roof, & tasteful & timeless design choices w/ the generous custom kitchen to the towering modern fireplace, shiplap ceilings, & endless natural light provided by the floor to ceiling windows, this stunning masterpiece is a one-of-a kind offering in the current marketplace. It's a truly exceptional structure for the intelligent buyer boasting an ICF foundation (insulated concrete forms), extremely efficient in-floor gas fuelled radiant heat (also forced air furnace) running throughout the main level & the 31' X 24' two Bay 3 car garage, & the most resourceful use of space! $100,000 in exterior improvements in 2021/2022 including concrete pad, paved driveway for 8+ cars, trailer parking, custom landscape and firepit by Oasis Landscape, 1200 sq. ft. of composite decks and stamped concrete, 8X12 shed, Enjoy the 6 person Jacuzzi hot tub on the expansive deck and summer evenings around the firepit. Sunsets on one side, sunrises on the other, huge lot, loads of privacy with 9 newer trees. $200 annual fee for subdivison. (id:51300)
Oliver & Associates Trudy & Ian Bustard Real Estate
38 Jasper Heights Pvt
Puslinch, Ontario
38 Jasper Heights – Custom Canal-Backed Bungalow in Mini Lakes. Welcome to 38 Jasper Heights, a rare opportunity in the highly sought-after Mini Lakes gated community. This beautifully designed, factory-built modular home features a spacious custom floor plan with 1,248 sq ft of thoughtfully finished living space on a concrete slab foundation. Step inside to a bright, open-concept interior with drywall throughout, gleaming high-grade laminate flooring, and a stylish, modern kitchen complete with stainless steel appliances, island, and a sunny dinette that walks out to an oversized deck. The primary bedroom is a true retreat, featuring a walk-in closet and a 3-piece ensuite. With three bedrooms, two bathrooms, and plenty of space to relax or entertain, this home perfectly blends comfort with charm. Outside, enjoy views of the canal from your extra-large deck, complete with two hardtop gazebos included in the sale. The double-wide lot offers ample garden space and room to expand, plus a large, powered shed on a concrete slab for storage or hobbies. The canal connects to the main lake—perfect for kayaking or simply soaking up the scenery. With natural gas heating, central A/C, and parking for two (with room for more), this turn-key home is ideal for downsizers and retirees looking for lifestyle, convenience, and community. Mini Lakes offers condo-style ownership and incredible amenities just minutes from the 401 and Guelph. (id:51300)
RE/MAX Real Estate Centre Inc.
3192 Perth 163 Road
West Perth, Ontario
Escape to the quiet charm of Fullerton in rural West Perth. This 3-bedroom, 1-bathroom home sits on a spacious, fully fenced corner lot with a detached garage and shedideal for hobbyists, gardeners, or anyone craving outdoor space. With two main-floor bedrooms and a third in the upper loft, there's flexibility for families, guests, or a home office. Located just minutes from Mitchell and a short drive to Stratford, this home offers an affordable opportunity to enjoy country living with town conveniences nearby. Perfect for first-time buyers, downsizers, or those looking to add personal touches over time. (id:51300)
Coldwell Banker Homefield Legacy Realty
24 Peel Street
West Montrose, Ontario
Welcome to the quaint Village of Winterbourne. This 3 bedroom, 2 bathroom bungalow is situated on almost 1/2 an acre on a quiet tree lined Street. The large corner lot provides nice curb appeal with an extra long double driving leading to the triple car garage (21' x 29.3'). The hobbyist will definitely enjoy the benefit of this garage complete with a gas heater. Plenty of space to get creative or take your activity to the detached workshop, with hydro, in their own backyard! Inside the home you will find a cozy main floor layout offering a ceramic entrance and newer laminate flooring throughout (2011). The three bedrooms are situated off a central hallway as well as the 4 piece bathroom, which was updated in 2010. The kitchen has cherry cabinetry open to the large dining space with a large bay window overlooking your private backyard. There is a garden door that provides access to the deck for easy BBQ'ING with gas hook-up. The basement is mostly finished and offers a walkup to the triple car garage off the laundry/utility room. A great spot for storing all your sporting equipment or outdoor items. The recreation room has a gas fireplace and is an ideal spot to relax in the evening. There is another room, which is ideal for a den or playroom. This property offers all the country vibes within 15 minutes from KW & Guelph. Easy highway accessibility for commuters!!! Don't miss your opportunity to own this peaceful piece of property in Winterbourne. (id:51300)
Royal LePage Wolle Realty
6265 Line 89
Gowanstown, Ontario
Why live in a typical home when you can live in an historical school house? Discover your country dream home just outside Listowel! This meticulously restored stone school house features a beautifully renovated, updated space and property with views for miles. Step inside to find a bright and airy main floor featuring a spacious kitchen, including a large island and window seat. Carpet-free, luxury vinyl plank flooring throughout main floor. There is a main floor primary bedroom with cheater ensuite. Renovations include installation of 2 brand new staircases. On the upper floor, note two bedrooms and a second, redesigned bathroom. The main area boasts an open concept design with high open ceilings, a cozy, intimate space that is ideal for indoor entertaining. Additional finished space in newly renovated (2025) lower level including finished recreation room. A sunroom leads to a 20 x 40 composite, multi-level deck leading to a newer (2021) 16 x 32 , in-ground heated saltwater pool with Aqualink Automation System. Large shed built by Limestone Trail, and extensive interlock deck, pathway, and gardens. To note, certified septic system, well pump and suction line replaced July 2020. Furnaced replaced 2025. Newly built, heated garage 26X30 ( 2021) features 10x10 insulated doors, enough room for two cars and space for more storage. Other recent improvements include the newer Generac generator as well as the UV and RO water systems. The finished loft above the garage displays luxury vinyl plank flooring, finished wood ceilings, heat pump with back up electric baseboard, central vac. A space that can be used for anything your heart desires. Dont miss this rare opportunity to own a beautifully renovated rural home that is just minutes to the amenities of town. Call your Realtor to book a private showing today! (id:51300)
Royal LePage Wolle Realty
794462 East Back Line
Grey Highlands, Ontario
Have you ever wanted to renovate your own little slice of Grey Highlands Paradise? This might just be the opportunity you've been looking for. This home presents a solid structure with over 1,500 square feet. on a large lot that's in need of your personal touch. Loads of privacy and country views, yet still close to Flesherton, Lake Eugenia and Kimberly. (id:51300)
Accsell Realty Inc.
99 6 Concession
Brockton, Ontario
Welcome to 99 Concession 6 - Chepstow. This timeless two storey brick home sits on just the edge of town on a nice sized lot where you can enjoy the privacy of country living yet only minutes to town. This home has an inviting large mud room, traditional eat in kitchen and large living room on the main level. Top the main level off with laundry, a 2 piece bathroom and patio doors that lead to the private back yard and stamped concrete patio. Upstairs you will find 3 large bedrooms, a full bathroom and a quant little sitting nook at the top of the stairs. A beautiful covered generous front porch, new forced air propane furnace with central air and a large two bay detached garage as an added bonus. Check this beauty out. (id:51300)
Exp Realty
38480 Blyth Road
Ashfield-Colborne-Wawanosh, Ontario
This warm and welcoming 1.5-storey home on .29 acres offers the perfect mix of country charm and modern convenience ideal for first-time buyers or anyone craving a peaceful rural setting just 15 minutes from Goderich. Built in 1950 with and lovingly maintained, this 75-year-young 1,345 sq ft home features three bedrooms, two full bathrooms, and a thoughtful layout with the primary bedroom, 4pc bathroom with restored clawfoot tub, and laundry all on the main floor. The bright eat-in kitchen is filled with natural light, while the large living room and wood-panelled ceilings throughout the main level create a warm, cozy atmosphere you'll love coming home to. Upstairs, two additional bedrooms offer a perfect zone for kids, with the second full 4-pc bathroom. Hooked up with Local Hurontel Internet has Ultra High Speed 1GB Up/Download, too. Step outside and enjoy the deck overlooking neighbouring farm field; and breathtaking sunsets from the upper West side yard perfect for veggies with handy garden shed. The lower East side yard is ideal for private nooks for summer campfires, and room for the kids' toys. Newer systems including newer septic, AC (2021), roof (2020), and new rental furnace and hot water heater mean easy, worry-free ownership. Can't wait to see it? Book your private showing today! (id:51300)
Royal LePage Heartland Realty
2865 Herrgott Road
St. Clements, Ontario
Welcome to 2865 Herrgott Rd, a luxury estate on approximately 4.89 acres just minutes from the city. This exceptional property offers a perfect blend of upscale comfort and thoughtful design, inside and out. A long concrete driveway with post lighting leads to a circular turnaround with a flagpole and ample parking. The heated lower garage, with its own thermostat, connects to the upper garage via an interior staircase, ideal for car enthusiasts or hobbyists. Inside, the main floor features a spacious primary bedroom with walk in closet and ensuite, as well as convenient main floor laundry. Upstairs, two additional bedrooms each have private ensuites and walk in closets. The kitchen is equipped with a gas stove, oversized built in fridge, and premium appliances, and is separated from the dining room by elegant glass pocket doors. A gas fireplace warms the living area, while a hardwood staircase connects all three levels. The walkout basement features heated floors, a three sided gas fireplace, two more bedrooms, a wet bar with rough ins for a dishwasher and wall oven, and a custom office with built in bookcase and rolling ladder. A new furnace and AC (2022), water softener, and RO system add to the home's modern upgrades. Enjoy outdoor living with a composite deck with glass railing, a firepit, volleyball net, and two water spigots for easy yard care. This rare offering combines luxury, space, and location—perfect for those seeking peaceful country living just minutes from city convenience. (id:51300)
Corcoran Horizon Realty
24 Thimbleweed Drive
Bluewater, Ontario
Welcome to 24 Thimbleweed Drive- a stunning custom-built 4 bed, 4 bath home in one of Bayfield's most prestigious lakeside neighbourhoods. Just steps from Lake Hurons sandy beaches and a short stroll to the village core, this exceptional residence offers over 3,000 sq ft of finished living space, a rare heated 4-car garage with 12' ceilings and car hoist, and premium finishes throughout. Inside, enjoy a sunlit open-concept layout with a chefs kitchen featuring granite countertops, stainless appliances, and custom cabinetry. The elegant great room flows to the expansive deck, while the luxurious main floor primary suite offers a spa-inspired ensuite and walk-in closet with built-ins. The beautiful staircase leads to the second level with two spacious bedrooms and a 4 piece spa like bathroom. The fully finished lower level is a showstopper featuring radiant in-floor heating, a second full kitchen, large rec room, an additional bedroom, a stylish bath, and spacious laundry room with granite counters and storage galore. Outdoors, entertain or unwind in your private hot tub, around the built-in fireplace, or on the oversized deck with sweeping views of open countryside and lake horizon. Professionally landscaped with full irrigation, this home delivers tranquility and wow factor in equal measure.A rare opportunity to own one of Bayfield's finest homes offering luxury, functionality, and an unbeatable location. This is lakeside living at its best! (id:51300)
Royal LePage Heartland Realty
123 Forman Avenue
Stratford, Ontario
Beautifully Updated Semi-Detached Home in Stratford Turnkey Ready! Welcome to this well-maintained and thoughtfully updated 2-storey semi-detached home on sought-after Forman Avenue in the vibrant city of Stratford. Offering the perfect blend of comfort, style, and practicality, this home is ideal for first-time buyers, downsizers, or investors. Inside, you'll find a bright, inviting layout featuring a spacious living area and an updated kitchen with included appliances perfect for easy, move-in-ready living. Recent upgrades include new carpet throughout, upgraded insulation for enhanced energy efficiency, and a fully renovated bathroom with sleek, contemporary finishes. Upstairs boasts two generously sized bedrooms and the stunning new 4-piece bath. The partially finished basement adds valuable additional living space, ideal for a family room, home office, gym, or guest area. Step outside into your private, fully fenced backyard oasis complete with a large deck, gazebo, and plenty of space to relax or entertain. Additional features include forced air gas heating and central air conditioning for year-round comfort. Located close to schools, parks, and local amenities, this is a must-see property that offers exceptional value. Schedule your private showing today! (id:51300)
Sutton Group - First Choice Realty Ltd.
111 Shady Hill Road
West Grey, Ontario
Spacious, well kept quality home build by Sunvale. Great location and layout, 1710 sf., cover porch, deep lot, over size garage, less than 3 years old home, great neighborhood, easy access to Hwy close to most of the amenities. Very good size unfinished basement with very large size window. (id:51300)
Homelife/miracle Realty Ltd
1023 Maple Leaf Street
Wellesley, Ontario
Welcome to 1023 Maple Leaf Street — a one-of-a-kind barn-style legal duplex nestled in the heart of Wellesley. This urban/commercial-zoned property is a rare offering that blends income generation, lifestyle flexibility, and long-term potential. Inside, you'll find two self-contained, well-maintained units: A spacious 1-bedroom main floor unit with inviting natural light, a charming kitchen, and a large open-concept layout. A 2-bedroom upper unit with sloped ceilings, skylights, and warm character — ideal for tenants who love something a little different. With 1,740 total sqft, common amenities like coin laundry, storage lockers, and ample on-site parking, this duplex is fully equipped for tenant convenience. Plus, the property holds a rich history of prior commercial uses including a hair salon and butcher shop, and thanks to urban commercial zoning, the possibilities for future use remain wide open. Just steps from the village core, parks, shops, and dining, this is more than an investment, it's a lifestyle opportunity for first-time buyers, multi-generational families, or seasoned investors. (id:51300)
Keller Williams Innovation Realty
1107 - 60 Colborne Street
Toronto, Ontario
Welcome to Sixty Colborne, where sleek design meets unbeatable downtown convenience. This unique open concept studio features soaring exposed ceilings, a modern kitchen with integrated appliances, and a spacious balcony with stunning city views. Thoughtfully designed for both comfort and style, the unit is flooded with natural light and offers a versatile living space perfect for urban professionals. Residents enjoy top tier amenities including a chic rooftop lounge with a raised glass outdoor pool, fully equipped fitness centre, guest suite, visitor parking, and 24 hour concierge. Located in the vibrant St. Lawrence Market neighbourhood, you're just steps from the Distillery District, the Financial Core, TTC streetcar and subway access, and some of the city's best dining and culture. This is downtown living at its finest. (id:51300)
Royal LePage Signature Realty

