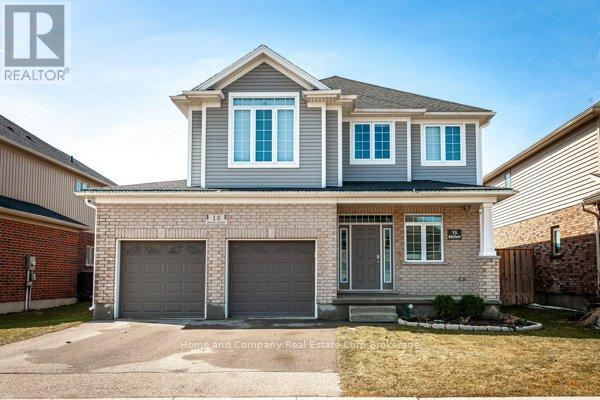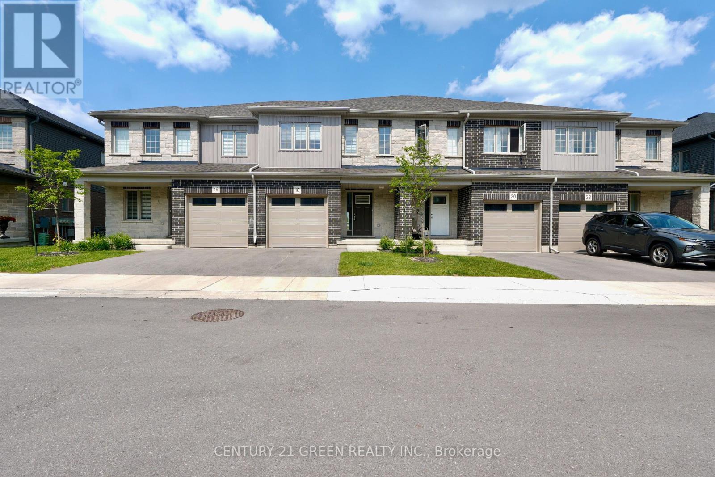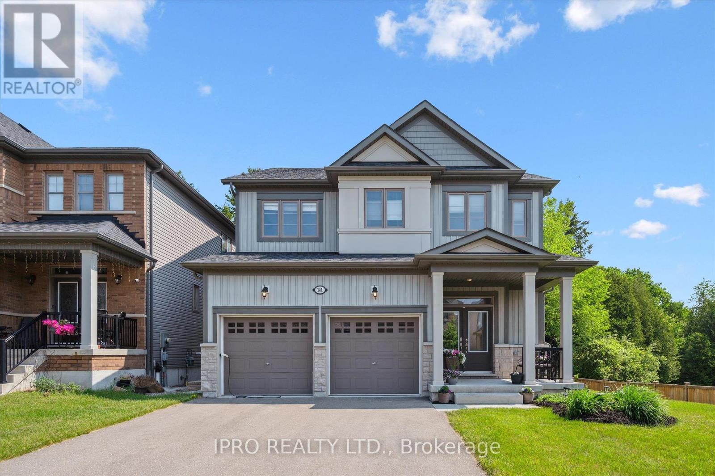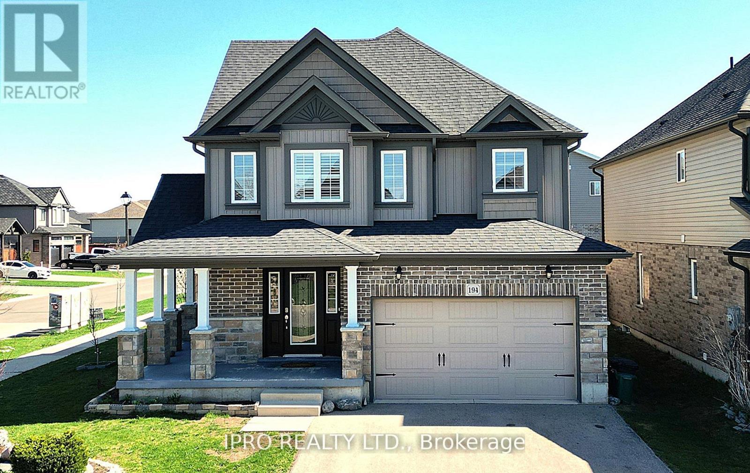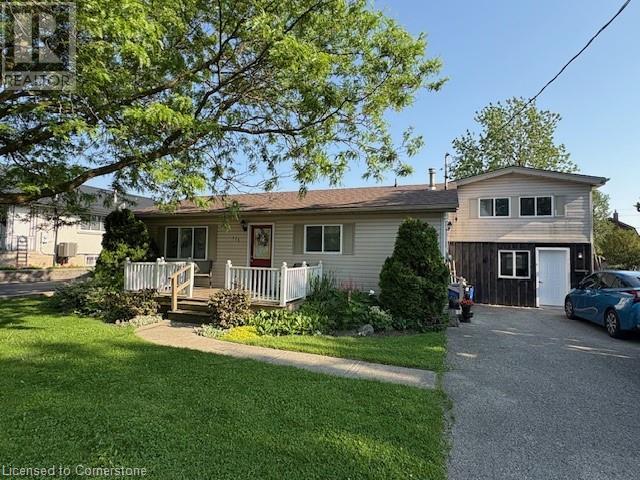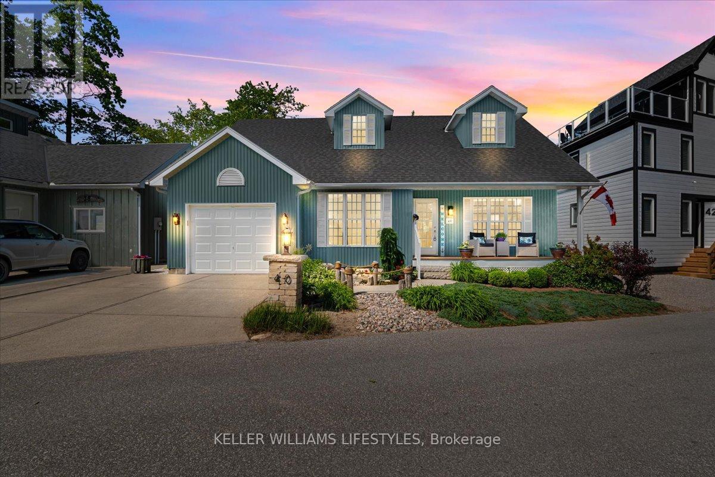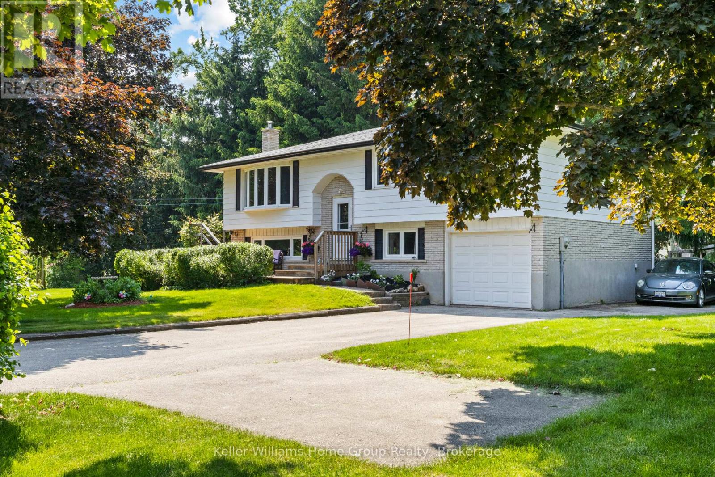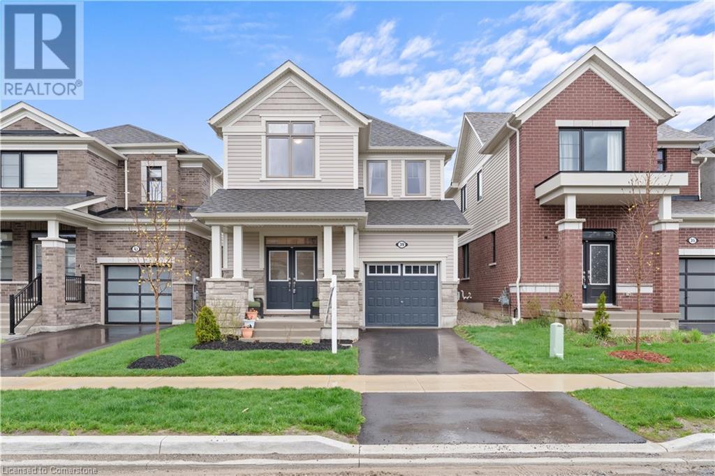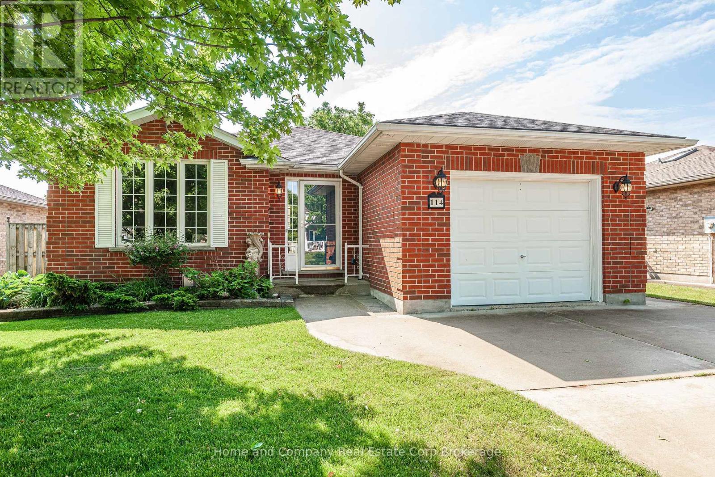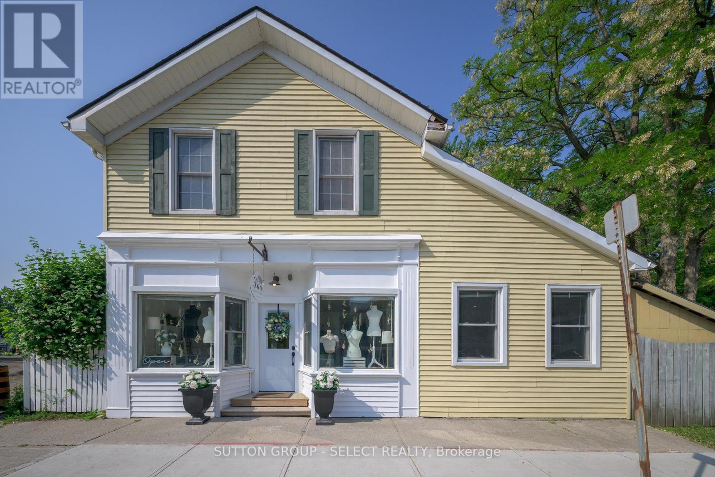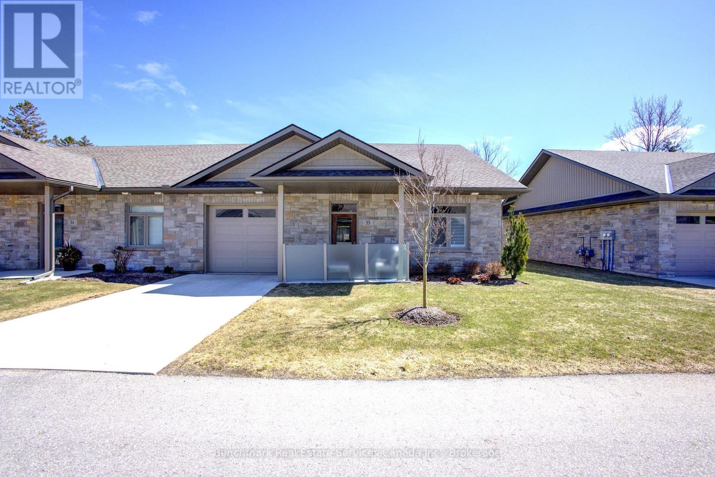Listings
13 Brown Street
Stratford, Ontario
This lovely 4-bedroom, 3-bathroom home is located in a family-friendly neighborhood. Enjoy a peaceful front porch to relax after a busy day and a fenced in backyard with a gazebo, sun shades, and a large deck for extra outdoor living space. Inside, you will find an open concept kitchen with a walk-in pantry, quartz countertops, stainless steel appliances, and a dining area that overlooks the backyard. The living room features a cozy gas fireplace. Upstairs, there are 4 bedrooms, including one currently used as an office, and a 4-piece bathroom. The laundry is conveniently located on the same level as the bedrooms. The primary bedroom has new flooring, and the ensuite was fully renovated in 2023 with marble countertops, his and her sinks, and a large walk-in shower. The basement has been framed with electrical already completed, offering a blank canvas for you to finish with drywall, flooring, and paint to suit your needs. This home has everything you need for comfortable family living inside and out! (id:51300)
Home And Company Real Estate Corp Brokerage
18 West Mill Street
North Dumfries, Ontario
Welcome to this beautiful and spacious 3 bedroom & 2.5 bathroom, located in the most prestige area of AYR. Open concept living, dining, kitchen. Convenient 2nd floor laundry. Open concept Living room , W/O to Patio/Deck, unfinished walkout basement for storage/office/gym & much more. Close to Hyw 401 and walking from Foodland and Tim Hortons.Close To Grocery Store, Restaurants, Tim Hortons, Bank, North Dumfries Community Complex, Highway 401 (id:51300)
Century 21 Green Realty Inc.
141 Mcfarlane Crescent
Centre Wellington, Ontario
Look out....this one's loaded!! Loaded with upgrades....Chef's Kitchen featuring remote control oven via wifi, notifications to your phone if fridge/freezer is open too long and a cooktop with bluetooth capability. Loaded with sound....basement home theater wired for Dolby 7.2 surround sound including 7 "In-Wall" speakers designed for a projected 142" video wall. Loaded with Smart Home features including Smart lighting in the living room, office, master bedroom and most of the basement, Ecobee Smart Thermostat Premium with remote sensor including presence sensing, air quality monitoring, energy reports and alerts/reminders, Wifi enabled flood sensors in the basement and Smart ceiling fan/light in master bedroom. Loaded with Ubiquity AC LR managed wireless access point (WAP) to ensure excellent WiFi coverage in the entire house. Wired for 2x 240VAC 40 AMP outlets for dual EV Car chargers, heaters or shop tools in the 2 car garage. The large Master Bedroom Ensuite with its spacious shower, double sinks and soaker tub will have you hiding out on purpose. This 4+1 Bedroom, 3 bath plus a lower level rough in and parking for 4 cars make this a home you can grow your family in. Premium sized lot with greenspace behind and to one side gives you lots of space to enjoy your summer in. Pride of ownership is evident throughout this amazing home! Don't miss out on seeing it! (id:51300)
Ipro Realty Ltd.
194 Bradshaw Drive
Stratford, Ontario
Welcome to this stunning 4-bedroom, 3-bathroom detached home is located on a desirable corner lot nestled in a peaceful, family-friendly neighborhood. Built in 2018, this modern 2,000 sq. ft. home offers a perfect blend of comfort and style. With spacious living areas, a beautifully designed kitchen, and generous-sized bedrooms, this home provides plenty of room for both relaxation and entertaining. The open-concept floor plan features gleaming hardwood floors in the main level, a bright and airy living room, and a kitchen with large centre island, stainless steel appliances, and ample cabinetry. The breakfast area seamlessly flows out to a private backyard, ideal for summer BBQs or quiet outdoor moments. Enjoy the convenience of a two-car garage, a dedicated laundry room, and a full basement with endless potential. With its modern finishes and thoughtful layout, this home is move-in ready. Situated in a quiet neighborhood, yet close to schools and parks, this property is perfect for those seeking both tranquility and convenience. Dont miss out on the opportunity to call this place home! (id:51300)
Ipro Realty Ltd.
175 Perth Street
Stratford, Ontario
Welcome to 175 Perth St Stratford – offering two completely separate 2 bedroom units. The A side is a bungalow with a possible 3rd bedroom option, private deck and fantastic yard, Unit B, has been recently renovated, offering a open concept design with 2 bedrooms and laundry upstairs. The backyard is fenced, landscaped with beautiful perennial beds and private patio areas. Perfect mortgage helper or in-law solution. Live in the one unit while generating rental income from the other suite to help offset your mortgage. Ideal for first-time buyers, multi-generational families, or adding a solid investment to your portfolio this property offers driveway parking for 4 vehicles. Located in a prime area close to shopping, parks, golf, a smart investment! Don't miss this gem! (id:51300)
Red And White Realty Inc.
40 Lakeside Circle
Lambton Shores, Ontario
Discover the perfect blend of charm and convenience in this stunning Grand Bend home, tucked away on a quiet, secluded circle with well-maintained properties. Just steps from all the shops, restaurants, and entertainment Grand Bend has to offer-and only moments from Lake Hurons sandy shores-this Cape Cod-inspired gem fits beautifully into the lakeside community. Perfect as a year-round residence, family cottage, or investment property, the open-concept layout is ideal for entertaining, featuring beautiful finishes, vaulted ceilings, a gorgeous gas fireplace, and plenty of natural light. The walk-out basement, attached garage, and minimal maintenance make for easy living, while the completely private backyard-no neighbours in sight-offers peace and tranquility. Whether its beach days or cozy nights by the fire, this home delivers it all. (id:51300)
Keller Williams Lifestyles
7392 Wellington Rd 51 Road
Guelph/eramosa, Ontario
First time on the market welcome to 7392 Wellington Road 51, Ariss. This charming raised bungalow offers a perfect blend of comfort, spaceand charm. Bright open space, ideal for entertaining. Lots of large windows flooding the home with natural light. Partially finished basement withnicely finished rec room with dry bar. Expansive yard ideal for gardening, outdoor fun or just enjoying the fresh air. If your looking for a littlespace and want to escape the city but still want the convenience of being close by come check this home out. (id:51300)
Keller Williams Home Group Realty
39 Spicer Street
Fergus, Ontario
Welcome to this beautifully maintained 3-bedroom, 3-bathroom detached home nestled in a family-friendly neighbourhood in Fergus. Offering just under 1,900 sq ft of finished living space, this home is perfect for growing families or those seeking a spacious and comfortable layout. The main floor features an inviting, open-concept design with generous natural light, ideal for everyday living and entertaining. Upstairs, you'll find three well-sized bedrooms, including a spacious primary suite with its own ensuite bath. The unfinished basement provides ample extra storage space and is a blank canvas waiting for your personal touch – whether you envision a rec room, home gym, or additional living area. Located close to schools, parks, and all the amenities Fergus has to offer, this is a fantastic opportunity to settle into a welcoming community. (id:51300)
Platinum Lion Realty Inc.
114 Killoran Crescent
Stratford, Ontario
Killoran is a tree-lined crescent where this charming 3-bedroom, 2-bathroom red brick bungalow is the perfect spot for your next move. With its stately curb appeal, you'll feel at home before you even step inside. The attached garage, complete with a convenient ramp, ensures easy access for everyone.Step into the bright and airy living room, where a cathedral ceiling and ample natural light create a spacious and welcoming atmosphere. The heart of the home is perfect for relaxation or entertaining. The kitchen and dinette offer a custom built-in for your glassware and treasures while the dinette opens to a spacious deck overlooking the yard. Downstairs, the finished basement offers a cozy retreat with a gas fireplace, ideal for family gatherings or a quiet night in.Here's what you can do next to make this home yours: Schedule a visit to experience the charm and comfort firsthand. Review your financing options to see how this fits into your budget. Reach out with any questions about the home or neighborhood. (id:51300)
Home And Company Real Estate Corp Brokerage
29 Kalisch Avenue
South Huron, Ontario
Welcome to Riverview Estates a charming adult community in the heart of Exeter! Enjoy the perfect blend of convenience and comfort, with shopping, restaurants, the hospital, and golf courses all close by plus, you're just a short 30-minute drive from London. This meticulously maintained 2-bedroom, 1-bathroom home offers spacious living with two distinct living areas designed for relaxation and entertaining. Step inside and be greeted by a large covered porch ideal for enjoying your morning coffee. The recently remodelled kitchen features a functional eat-in design with an attached island, perfect for casual meals and gatherings. The spacious living room offers plenty of room for entertaining guests or unwinding after a long day.The primary bedroom boasts generous closet space, while the second bedroom is perfect for guests. A 4-piece bathroom is conveniently located off the bedrooms for ease. An additional living area with a cozy fireplace provides a warm and inviting space to enjoy throughout the seasons. Natural light fills the home, creating a bright and welcoming atmosphere. Step outside to a generously sized backyard, complete with lovely views and a garden shed offering ample storage and electricity. Residents of Riverview Estates benefit from close proximity to the private community pond and trails, as well as access to the community recreation centre, which hosts a social calendar including activities, games, and family-friendly events. Conveniently located near shopping, dining, banks, and essential amenities, this home is designed for stress-free, comfortable retirement living. Estimated monthly land lease: $600 + $88.59 (taxes), totalling approximately $688.49 monthly. Don't miss this incredible opportunity to live in one of Exeters most desirable adult communities schedule your viewing today! (id:51300)
Coldwell Banker Dawnflight Realty Brokerage
213 Main Street
Lucan Biddulph, Ontario
Welcome to this one-of-a-kind opportunity in the heart of Lucan! With C1 zoning and nearly 3,000 sq. ft. of finished space, 213 Main Street blends small-town charm with incredible versatility. Whether youre looking for a spacious family home, a commercial venture, or the perfect live/work setupthis property delivers.Step inside to find a showstopping Great Room with cathedral ceilings, flowing into a fully outfitted commercial-grade kitchenideal for hosting, catering, or culinary creativity. The flexible front area could be a customer-facing storefront, a cozy rec room, or even a play space.Upstairs, you'll find four generous bedrooms (or treatment rooms/office spaces). The main floor also features a laundry area and dedicated office space.Outside, unwind in the private, mostly fenced yard surrounded by mature trees, or entertain on the large deck with a concrete patio. An attached 1.5-car garage, updated furnace (2022), A/C (2023), and newer flooring and paint throughout add comfort and peace of mind.Located at the corner of Main and Water, just steps from shops, parks, and schools this is where your next chapter begins. (id:51300)
Sutton Group - Select Realty
33 - 375 Mitchell Road S
North Perth, Ontario
Welcome to Sugarbush, Listowels newest retirement community, designed for folks 55 and over. This Sugarbush Aspen II model features extensive upgrades including crown mouldings throughout the main house, built in TV credenza & cabinets. Built in office desk and storage, Wilson Solutions customized closets. Kitchen upgrades include oversized island and granite counters, customized range hood, drawer microwave, farmhouse sink, to name a few. The home is heated with a Navien Natural Gas Boiler providing in floor, hot water heat for the ultimate comfort on cooler days. A Daikin mini split Air Conditioner bonnet/condenser with heat pump provides all season comfort. Outside you will be able to entertain or relax on one of the two cement patios, featuring a natural gas fire pit and natural gas hook up for your bbq, while the second patio offers a privacy glass enclosure for quieter times. Each patio provides shade at the touch of a button with automatic retractable awnings. This Aspen II home offers an oversize three piece bathroom with tiled shower as well as a three piece ensuite which also has a tiled shower. Situated in a desirable location within the Sugarbush community, offering a large exclusive use common area back yard with privacy fence, this home truly needs to be seen to be appreciated. (id:51300)
Benchmark Real Estate Services Canada Inc.

