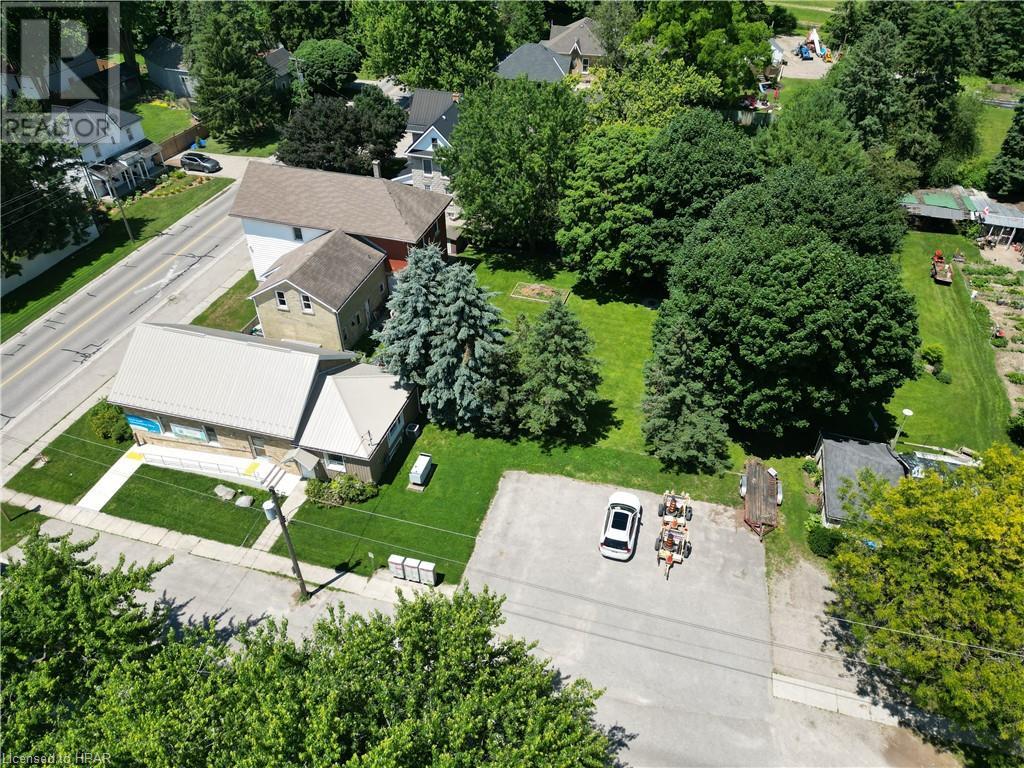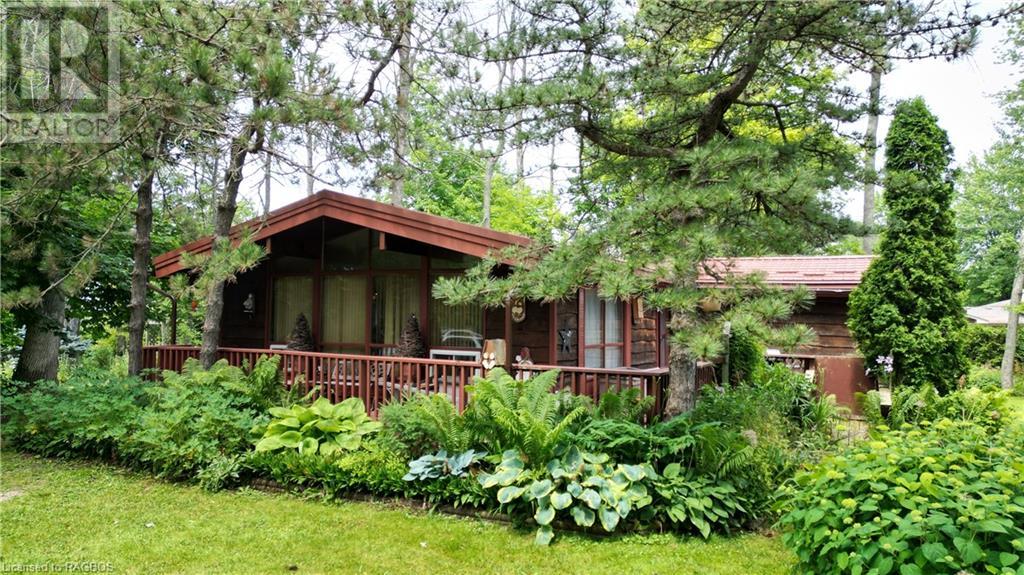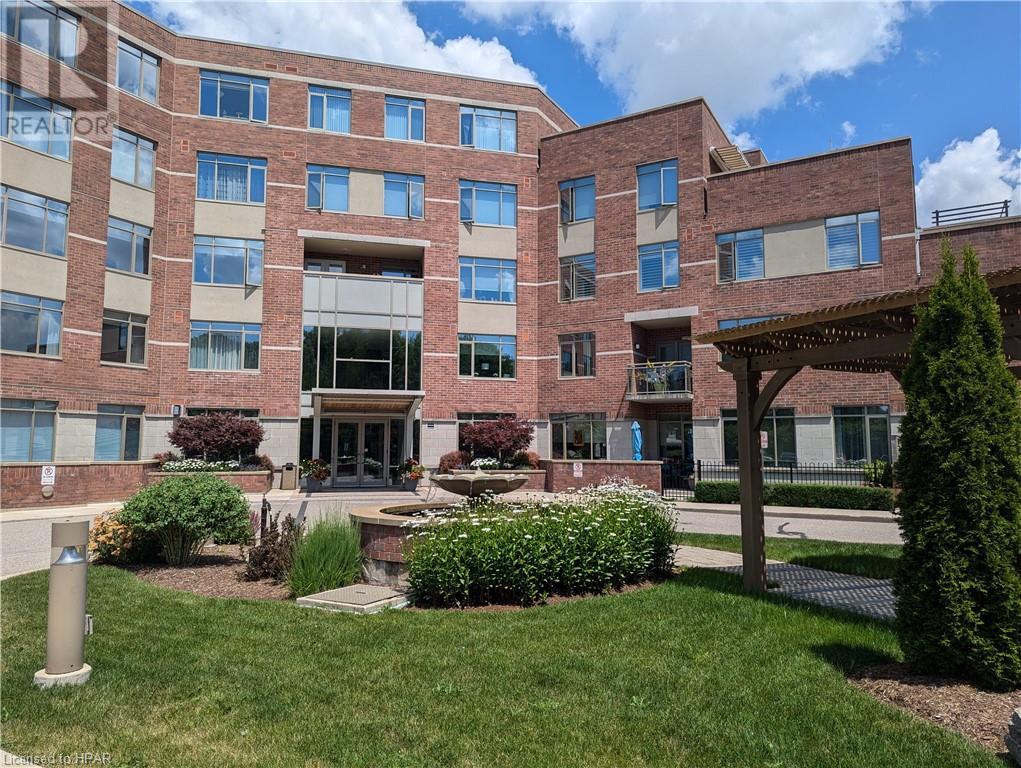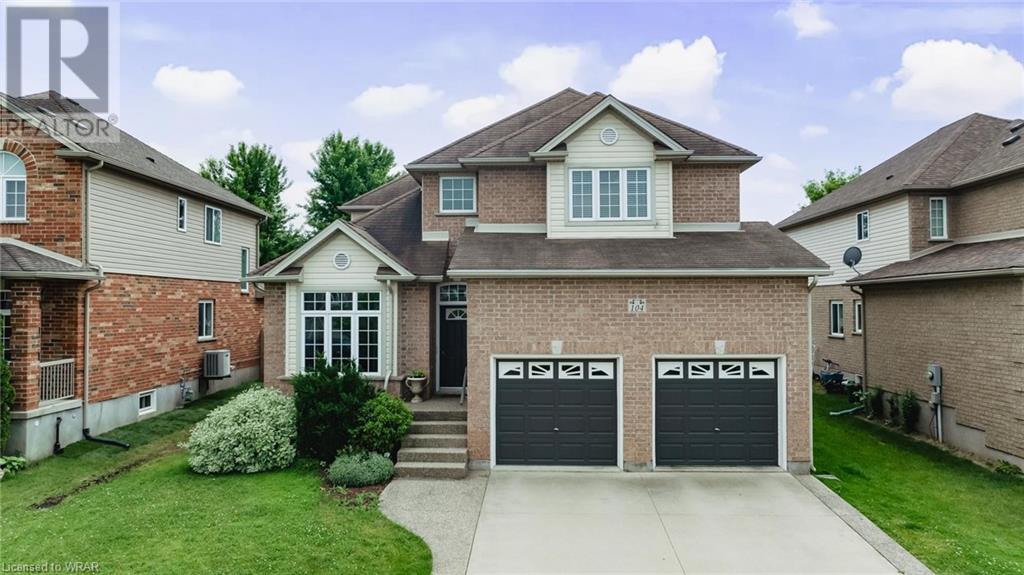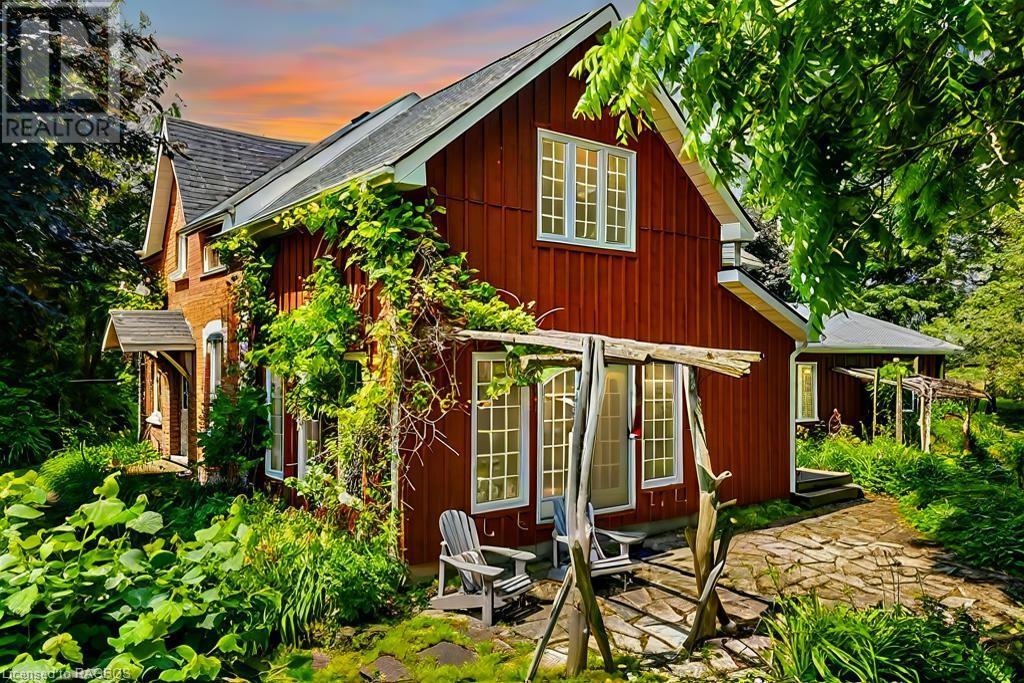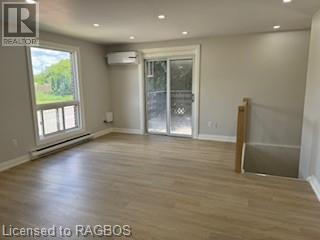Listings
132 Drexler Avenue
Rockwood, Ontario
LARGE PIE-SHAPED LOT! 4 STUNNING BEDROOMS! UPGRADES GALORE! Introducing 132 Drexler Avenue, a stunning residence in the charming community of Rockwood, Ontario. This home boasts an impressive 2,848 square feet of living space situated on a generous 6,803 square foot pie-shaped lot. The moment you step inside this elegant property, you'll be captivated by the upgraded flooring that lends a touch of sophistication to the entire home. The expansive family room features a cozy gas fireplace that sets the perfect ambiance for relaxing or entertaining guests. The heart of this home is undoubtedly its large eat-in kitchen. Upgraded with modern amenities and finishes, it offers ample space for culinary activities and casual dining. An oak staircase leads to the second floor where four bedrooms await. Each bedroom has been thoughtfully designed with comfort and convenience in mind. The primary bedroom indulges with a luxurious 5-piece ensuite bathroom while the front bedroom enjoys its own private 3-piece ensuite. The remaining two bedrooms share access to another well-appointed 5-piece ensuite bathroom. In addition to these remarkable features, this home also offers a spacious family room which can serve as a recreational area or an informal gathering spot. Rockwood, ON is known for its small-town charm combined with excellent amenities. From nature trails and parks to shops and restaurants - everything you need is within easy reach. Its location provides convenient access to major highways making commuting stress-free whether you're heading into the city or exploring nearby attractions. This magnificent property at 132 Drexler Avenue offers not just a house but a lifestyle – one filled with comfort, luxury, and convenience nestled in a vibrant community. A visit will reveal why this could be your dream come true. (id:51300)
RE/MAX Escarpment Realty Inc
71 Mill Street
Southgate, Ontario
Indulge in the ultimate luxury living experience with this custom bungalow, showcasing 4300 sqft of extraordinary finished space. The grand entrance boasts high ceilings, stone finishes, and a large entertainment-ready living area complemented by a chef's kitchen with walk outs to an incredible back yard. The property includes four spacious bedrooms and four bathrooms; two additional bedrooms rooms currently used as a gym and office .The primary and 2nd bedrooms are on the main level as is the large laundry. There is also a large lower level rec room or family room and storage area. The backyard oasis offers a covered patio, privacy trees, and a rock seating area, an expansive grass area with plenty of room for a pool and spa, providing the perfect setting for relaxation and entertainment. The oversized heated garage features three bay doors, ensuring all your vehicle/truck needs are met and ample space for those shop tools and activities. (id:51300)
RE/MAX Real Estate Centre Inc.
27 Centre Street
Grey Highlands, Ontario
Charming 1890 Home in the Heart of Markdale. Step into the past with this enchanting 1 storey home located in the picturesque Town of Markdale. This vintage gem boasts a spacious main level featuring a central living area, family room, and an adjoining front room perfect for gatherings. The back addition unveils a large kitchen with an inviting eat-in area, a functional servery, complete with a sink and dishwasher, plus a convenient four-piece bath. Ascend to the upper level to discover three bedrooms, alongside a versatile fourth room ideal for a walk-in closet or den. The majority of this lovely home is adorned with elegant hardwood flooring, adding to its timeless appeal. Enjoy the outdoors from the charming front verandah. The property includes a paved single driveway and an original detached shed, preserving its rustic character (note: no hydro). Embrace the opportunity to own a piece of history in the quaint and friendly community of Markdale. (id:51300)
Royal LePage Rcr Realty
3204 Rd 122
St. Pauls Station, Ontario
Amazing opportunity for a completely renovated office or commercial space for lease. All new drywall throughout, fibre optics, natural gas, and ample parking and space. Bathroom and building is fully AODA compliant with ramp and oversized door & bathroom. Building has alarm system and great exposure on the corner of Rd 122 & Line 20. (id:51300)
RE/MAX A-B Realty Ltd (Stfd) Brokerage
26 Elora Street S
Minto, Ontario
VERY RARE OPPORTUNIETY TO STAY ABOVE STORE IN 4 BEDS APPARTMENT AND RETAIL PROFITABLE CONVENIENCE STORE SELLING LOTTO, TOBBACO, OTHER SMOKING ITEMS, GROCERY, TOOLS AND DOLLER STORE ITEMS AND CAN BE ADDED MUCH MUCH MORE ITEMS TO INCREASE CASH FLOW, CAND BE ADDED MORE BUSINESS UNDER ONE ROOF WITHOUT RESTRICTIONS.BE YOUR OWN BOSS OF PROPERTY AND BUSINESS WITH UNLIMITED GROWTH, STAY AND WORK AT ONE PLACE IN FAST GROWING DOWNTOWN HARRISTON IN MILTON.SURROUNDED BY LOTS OF COMMERCIAL ANS RESIDENTION HOUSES.ESTABLISHED REGULLAR CLIENTS.GRAB THIS RARE OPPORTUNIETY BEFORE ITS SOLD. **** EXTRAS **** SALE PRICE IS INCLUDED EXISITING CHATTELS & ALL LEASE IMPROVEMENTS.INVENTORY WILL BE EXTRA.PARKING SPACE IS AT THE BACK AND IN FRONT OF THE STORE STREET PARKING. (id:51300)
Homelife/miracle Realty Ltd
6 Red Pine Crescent
Kincardine, Ontario
Lake Huron is a moment away from this cute little Viceroy home or cottage. Enjoy the easy life that has the opportunity of a slip at the nearby harbour steps from the dwelling. (A short waiting list for a slip to become available). When you are not by the lake enjoy the 4 season, 3 bedroom bungalow and the large lot that is part of the property. A lot of entertaining time would be spent on the 7'6x30' front deck or the adjoining 12'x16' east deck. There are 2 outbuildings, an 8'x22' shop and an 8'x10' tool shed. The red steel roof makes it easy to identify this comfortable oasis by the lake! Book your showing to see this gem today! (id:51300)
RE/MAX Land Exchange Ltd Brokerage (Kincardine)
1225 Wellington Street
Chatham-Kent, Ontario
Rear opportunity to own such a general industrial land in great location! Around 2.836 acre land in great shape (within the red box in the picture). M1 zoning give various potential use in this property. (id:51300)
Aimhome Realty Inc.
71821 Sunview Avenue
Bluewater, Ontario
Get ready to watch some of the worlds best sunsets right from the comfort of your own home! Awesome cape cod cottage situated on Lake Huron, minutes from Grand Bend offers a large sandy beach, private stairway to the water (rebuilt in May 2024), covered gazebo with an unobstructed view of the lake and a deck at the edge of the property designed perfectly for those amazing Lake Huron views. The updated cottage offers 3 bedrooms (sunroom addition could be a 4th bedroom), main floor bathroom with laundry facilities, good sized kitchen with separate eating area, large family room with fireplace, primary bedroom access on the main level, 2 spacious bedrooms upstairs and a handy sunroom addition offers separate entrance and extra space for company! Updates include white water septic system (2004), windows (2008), shed (2015), replacement carpeting in main floor bedroom and complete second floor, steel pile erosion protection wall (2020), metal roof and skylights (2021), crawlspace screened in along perimeter of cottage and decks (2021), bank deck and stairs built in May 2024. Septic system inspected May 2024 and report is available. Many recents updates made to furniture and kitchenware (complete list available under documents). Annual fee of $260 due to Poplar Beach owners association. This is a great opportunity to make your dream of living at the lake a reality. **** EXTRAS **** existing contents all present on the real property (id:51300)
Century 21 First Canadian Corp
8503 Wellington Road 18
Fergus, Ontario
Discover a lucrative investment opportunity with this meticulously maintained property, featuring both land and buildings in a prime commercial location. Boasting a longstanding, reliable tenant, this property ensures stable rental income for discerning investors. This property includes a 4 bay shop, security fencing and gates and over an acre of parking! Enjoy modern comforts including efficient in-floor heating and a durable steel interior. At the back of the property there is a 35x70 coverall shed. Situated in a sought-after area on a high traffic highway, this property promises accessibility and visibility, further solidifying its appeal. Whether you're expanding your portfolio or seeking a secure investment, seize this chance to acquire a well-maintained asset with proven rental income. Business is NOT for sale. (id:51300)
Century 21 Excalibur Realty Inc
444 Chepstow Road
Chepstow, Ontario
2 bedroom, 1 bathroom bungalow located in the Village of Chepstow. This fixer-upper has a good floor plan, average sized rooms, a small finished attic space, a crawlspace, and is on a 73'x66' lot. Enter the home via rear deck, leading to a mudroom and laundry room, which opens to the kitchen with woodstove. Power of Sale; Selling AS-IS, WHERE-IS. (id:51300)
Wilfred Mcintee & Co Ltd Brokerage (Dur)
400 Romeo Street N Unit# 113
Stratford, Ontario
Nicely updated ground floor 2 bedroom + den unit in Stratford Terraces. Neutral interior paint, quartz countertops, carpet free w/ engineered hardwood & marble tile flooring throughout. Master w/ Ensuite bath, 2nd bedroom, Maple Kitchen, w/ breakfast bar, Den/office, in-suite laundry, covered patio w/ private entry & more. One of Stratford's most desired condominiums located in the North East corner of Stratford yet still walkable to the river, parks, Stratford Country Club and other amenities. Maintenance, garbage collection, private storage locker, underground parking, lounge, gym, party room & public transit makes this unit a very convenient option for downsizers. Call for more information or to schedule a private showing. (id:51300)
Streetcity Realty Inc.
286 Dufferin Street
Stratford, Ontario
Affordable First Time Home or Downsize Opportunity! Two Storey Townhouse Condominium Unit w/ 2 or 3 Bedrooms & 2 Baths. Gorgeous Blonde Hardwood throughout. Spacious eat-in kitchen w/ ample storage and counter space. Finished Basement w/ flex use room that could be used as a recroom, games room, theatre, or family bedroom. Dedicated Parking Space in rear (large enough for 2 cars) with greenspace. Convenient location near parks, shopping, public transit and other amenities. (id:51300)
Streetcity Realty Inc.
104 Ferris Drive
Wellesley, Ontario
Welcome to 104 Ferris Dr. located in the picturesque town of Wellesley. This beautiful 2 storey home has 3+1 bedrooms and 4 bathrooms with main floor laundry room that leads to your double car garage. Concrete driveway has parking for 2 more vehicles. Enter through the front door to find vaulted ceilings in the living and dining room space, then continue into the kitchen that includes a spacious panty. Family room is off the kitchen and has a gas fireplace for those cozy nights, and sliding doors out to your 14' x 20' concrete patio in your private, fully fenced yard with no rear neighbours. Wellesley Public School yard is behind. Head upstairs to find 3 spacious bedrooms and a full bathroom. Primary suite has a large walk-in closet and lovely ensuite. Then head downstairs to an entertainer's dream. There is a gym area for the fitness enthusiast, a wine room for the wine connoisseur then head into the theatre room for the movie buff. This is the 4th bedroom but has been converted into the theatre room. Last but not least is the rec room/pool room, with large bar area that will be the favourite spot for all your party guests. This home has something for everyone. Ask your Realtor for the list of extras that this home has to offer. Book your showing today! (id:51300)
Royal LePage Wolle Realty
202 Birchwood Avenue
Kincardine Twp, Ontario
Welcome to 202 Birchwood Ave! This beautiful y/round cottage/home is truly one of a kind! This entire 1585 sqft home has been completely renovated in the past 4 yrs w/high end finishes. This incredibly private property is nestled in mature trees on over 1/2 an acre of land w/spacious entertaining areas everywhere you look! This unique property can be a great luxury cottage or a lovely recreational home. Just across the street from Lake Huron's famous sunsets w/your own lake view from the balcony! Enjoy a morning coffee overlooking the lake, pool deck or treed in lot...so many options to choose; a covered patio, large wrap around balcony, spacious lot & fire pit or the pool deck! Exterior features; A circular drive w/tons of parking, portable garage, large garden shed, attached work shop w/electrical, above ground pool (27 ft around & 4 ft deep), w/new solar blanket, a fenced in vinyl pool deck & attached pool house w/extra fridge & change room, leaf guard w/life time warranty & so much more! Interior is fully renovated w/high end vinyl flooring & quartz countertops throughout, a stunning new Kitchen w/new 'Frigidaire Professional' appliances, pull out spice rack, pull out recycling cabinet, a pantry w/pull out shelves as well as a natural gas stove w/pot filler. 2nd floor features; an open concept living room, dining room & kitchen w/a Lakeview, a tongue & groove wood ceiling, a two piece bath & a cozy propane fireplace. Main floor features; 3 bedrooms, laundry closet, primary bedroom w/a private patio & impressive 5 piece 'cheater' ensuite. Last but not least you'll find a bonus finished family room on the lower level as well as a large utility room w/work bench & sump pump. Additional features include; municipal water, vinyl windows throughout, new natural gas furnace & A/C (in 2022), Natural gas water heater (rental) & the entire interior is freshly painted. Don't miss out on this cottage/home oasis. Check out the link attached for video. (id:51300)
Lake Range Realty Ltd. Brokerage (Kincardine)
84-86 Rebecca Street
Stratford, Ontario
Two charming semi-detached homes under one title in the heart of Stratford! Income potential with an easy five minute walk to downtown, the Avon River, theatres, schools, and so much more. Each with its own central air conditioning unit, natural gas furnace, and laundry, these homes will not disappoint. Step out into the private backyard, or onto quiet Rebecca Street and choose one of your many destinations by foot. #86 boasts three bedrooms, kitchen, living room, dining room, laundry, and two bathrooms, with direct backyard access via sliding patio doors. #84 consists of two bedrooms, kitchen, living room, laundry, and one bathroom, with side yard access via side door. Click More Photos for VIRTUALLY STAGED walk through and more to help your imagination soar. #84 is currently rented to a long-time tenant, providing $1845/month. #86 is owner-occupied. (id:51300)
Royal LePage Hiller Realty Brokerage
6523 Wellington 7 Road Unit# 323
Elora, Ontario
Welcome to 323-6523 Wellington Rd 7, stunning 1-bdrm + den, 2-bathroom unit in highly sought-after, brand-new Elora Mill South building! Explore the picturesque town, just steps away from your future home & uncover the old-world charm of Elora’s downtown featuring one-of-a-kind galleries W/local artists, gift shops & local restaurants with first-class cuisine. This unit offers high-end finishes & great open-concept layout that is sure to impress. Step inside to notice spectacular kitchen W/fresh white cabinetry, chic gold touches, top-tier appliances & massive centre island W/waterfall quartz counters. The island features pendant lighting & overhang for casual dining or entertaining. This flows seamlessly into the dining room W/beautiful hardwood floors & stunning light fixture. The living room, bathed in natural light from the massive window, leads out to beautiful balcony overlooking the pool & river. This space is perfect for relaxing & enjoying the scenic views. Spacious primary bdrm features a wall of windows providing more picturesque views, ample pot lighting & spa-like ensuite with trendy vanity & marble-tiled shower. The generously sized den is perfect for those who work from home while the 4pc main bathroom boasts marble-tiled shower/tub & oversized vanity with quartz counters. The building offers an array of amenities: gym/fitness centre, access to Elora Mill Hotel, restaurant & spa, interior garden courtyard, dog wash/grooming station & coffee bar/lounge. Enjoy the benefits of having an outdoor pool overlooking the river without any of the maintenance! Enjoy convenient access to Elora Mill Inn, restaurants & spa via walking bridge, as well as proximity to shops & portage trailway running through the property. Elora, one of Ontario’s most picturesque towns, offers stunning natural setting with Grand River & Elora Gorge as its backdrop. This scenic village is ideal for weekend relaxation enjoying shops & restaurants or long walks through lush green trails! (id:51300)
RE/MAX Real Estate Centre Inc Brokerage
795099 East Back Line
Grey Highlands, Ontario
Discover this exquisite red brick Victorian home with charming additions, situated on a stunning 2.7 acres. This home is perfect for creating cherished memories, whether you choose to live here full-time or use it as an escape from busy city life. Featuring 4 bedrooms and 2 full baths, this home boasts an updated kitchen with a breakfast nook that opens to the private side yard. The kitchen is warmed by a charming woodstove and complemented by a forced air propane furnace for efficient heating. The separate dining room is perfect for holiday gatherings, and the living room offers a great space for the kids to hang out. A magnificent 2-storey timber frame addition houses a great room that overlooks beautiful gardens and the upper primary bedroom. The serene courtyard with a decorative pond will surely be where you'll spend your spare time, taking in the beauty that surrounds you. The main floor includes a convenient laundry room and a spacious office directly off the foyer, which also leads to the attached garage. For the handy person or outdoor enthusiast, the detached garage with a workshop provides ample space for projects and storage, freeing up the attached garage for parking. The property also features a well-maintained barn, perfect for various uses limited only by your imagination. Gardeners will appreciate the greenhouse, an ideal starter setup for someone with a green thumb. Additionally, the extensive raspberry crop currently grown and sold by the owners offers a great opportunity for anyone looking to operate a small agricultural venture. Situated on a hard surface road, this home's location is unbeatable, just minutes from Markdale and a short 5-minute drive to the top of BVSC. Experience the perfect blend of historic charm and modern convenience, making this home a place you’ll love to live both inside and out. This property truly captures the essence of beauty and functionality, inviting you to explore all it has to offer. (id:51300)
RE/MAX Summit Group Realty Brokerage
215 Mcnab Street Unit# 12
Walkerton, Ontario
Arrive home after a hard days work and enjoy your comfy, spacious executive townhome, nestled in the heart of Walkerton. This newly renovated three bedroom unit has a gleaming new kitchen, 2 bathrooms, flooring and an appliance package. All you need is to move in and arrange furniture. The lower level offers an over-size single garage, a separate sizeable laundry/storage room to keep things organized! Upstairs, entertain or relax in the generous living room and dine in the eat-in kitchen with family and friends. At day's end, retreat to one of 3 large, restful bedrooms situated on the third floor. With two entrances and a back patio overlooking a tree-lined courtyard, you can also unwind outside. Experience the full spectrum of energy-efficient upgrades in this remarkable property, boasting state-of-the-art heat pumps, brand-new windows, and superior insulation enhancements Say goodbye to soaring utility bills as these enhancements ensure optimal energy conservation, keeping costs exceptionally low. Ample parking and affordable rents, allows you to live the good life in this renovated gem. Best of all, everything you need is just a short stroll away-school, downtown, the river trail and so much more. And don't forget, Bruce Power is a short drive from Walkerton! Need something larger? Another 3 bedroom unit will become available shortly, once completed, at a higher lease fee. Note: Pet-friendly with conditions. (id:51300)
Exp Realty
25 Jack Koehler Lane
Wellesley, Ontario
Welcome to your new home in Wellesley, ON! This stunning modern bungalow offers over 3000 sq. ft of open concept living space. With 4 bedrooms, 3 full bathrooms, and a convenient office in the basement, there's ample room for every need. The master bedroom offers a 3 piece ensuite washroom, a walk in closet and a view of the sunset in your backyard. The kitchen is a chef's dream with stainless steel appliances, abundant cupboard space, and a breakfast bar for casual dining. Step outside inot your backyard oasis, featuring beautiful gardens, a covered deck and a 12' x 10' shed that create your perfect summer entertainment space. The 2 car garage is perfect for parking your cars in the winter or creating that workshop you've always been dreaming of. The basement is fully finished and offers a walk up entrance to your garage, an office space, a bedroom with a walk in closet and a 3 piece washroom. Located in a charming small town, you'll enjoy a peaceful lifestyle with easy access to hiking trails, a brand new community centre, and annual events like the famous Apple Butter and Cheese festival. Experience the best of both worlds small-town charm with big-city amenities nearby with Waterloo only a 15 minute drive away. Don't miss out on this opportunity to make this your new home. Schedule your showing today and envision yourself living in this spacious, modern bungalow surrounded by community spirit. (id:51300)
Keller Williams Innovation Realty
1855 Notre Dame Drive
St. Agatha, Ontario
Situated on 6 acres of prime land and just a 5-minute drive from the vibrant city of Waterloo sits this expansive commercial property currently operating as a school campus. This versatile property boasts six distinct buildings tailored to various educational and residential needs. The centerpiece is a dedicated school building, offering ample classroom space and administrative facilities. Behind it stands a spacious dormitory-style building complete with a full kitchen and a gymnasium, ideal for accommodating residential students or staff members. Three of the additional buildings are charming homes repurposed providing comfortable living spaces and offices. A standout feature of the property is the fourth house, designed for office and medical use, offering flexibility for administrative purposes or specialized services. Outside, the expansive three-acre field offers potential for further development or recreational activities, complemented by a convenient drive shed for storage or additional functional space. Strategically located for easy access, the property ensures swift connections to major highways, facilitating seamless transportation and logistical operations. Whether continuing as an educational institution, exploring corporate retreat possibilities, or repurposing for other commercial ventures, this property presents limitless opportunities. For discerning investors seeking a strategic investment in Waterloo's dynamic commercial landscape, this property promises both immediate utility and long-term potential. Don't miss out on this rare chance to acquire a comprehensive commercial property with unparalleled amenities and strategic location. Schedule a private viewing today! (id:51300)
Corcoran Horizon Realty
414 - 99b Farley Road
Centre Wellington, Ontario
Experience the elegance of this top-floor condo featuring 2 spacious bedrooms and 1.5 bathrooms. The unit includes a dedicated parking space and boasts an open kitchen with a stylish island, Open concept living, and dining. The kitchen is adorned with quartz countertops and a ceramic backsplash, enhancing the modern aesthetic. The primary bedroom offers ample space, a generous closet, and a private bathroom, while the second bedroom is also spacious. Additional conveniences include an ensuite laundry room and a large balcony for outdoor relaxation. Enjoy luxury, maintenance-free living in a newly developed community in Fergus, ideal for families and professionals. This community is located in an excellent school district and is easily accessible via multiple routes. The rental includes all appliances, light fixtures, and window coverings, ensuring a seamless move-in experience. (id:51300)
Century 21 Regal Realty Inc.
307 Van Dusen Avenue
Southgate, Ontario
Nestled in the tranquil Dundalk neighborhood, this 3-bedroom, 2.5 bathroom detached home offers just under 2000 sq ft. Beyond the inviting double doors, a foyer welcomes you with abundant natural light and a thoughtfully designed layout. The heart of the home unfolds into an open-concept living room, family room, breakfast area, and spacious kitchen, creating a modern and spacious ambiance perfect for everyday living and entertaining. The kitchen is equipped with stainless steel appliances and ample storage space. Upstairs, the sanctuary of the primary bedroom awaits, featuring his & hers closets, and a 4pc ensuite bathroom for added privacy and comfort. The additional bedrooms are generously sized, complemented by a full bathroom to share. Natural light bathes every corner of the home. Outside, a double-car garage and long driveway accommodating four cars provide ample parking space and the deep backyard offers additional space to enjoy and entertain. **** EXTRAS **** Beautiful home in a great Neighborhood. Stainless steel Appliances: Fridge, Stove, Dishwasher, and Washer & Dryer in Basement. Full access to big backyard and garage. (id:51300)
RE/MAX Find Properties
124 Greene Street
South Huron, Ontario
Welcome to this exquisite two-storey home that backs on to a ravine, boasting approximately 2,400 sqft of beautifully finished living space. This home combines modern exterior finishes with a well-designed interior, perfect for contemporary living. The main floor features impressive 9-foot ceilings, enhancing the spacious and airy feel. The open-concept layout seamlessly connects the kitchen, dinette, and great room, creating an ideal space for both family gatherings and entertaining. The kitchen is a chef's delight, complete with a great-sized island, a butler's pantry with ample cabinetry, and elegant quartz countertops. A spacious mudroom adds convenience, while a 2-piece bathroom on this level ensures guest's comfort. The main floor laundry room adds a layer of practicality, making daily chores more manageable and keeping the upstairs living areas serene and clutter-free. Upstairs, you'll find four generously sized bedrooms, providing ample space for a growing family. The primary bedroom is a true retreat, featuring a luxurious 5-piece ensuite with a glass-enclosed curb-less tiled shower, a relaxing soaker tub, and a walk-in closet. An additional 3 comfortable size bedrooms, a full 5-piece bathroom on the second floor offers convenience and style for the rest of the family. The walk-out basement, though unfinished, presents a fantastic opportunity to customize additional living space to suit your needs. Whether you envision a recreation room, home gym, or guest suite, the possibilities are endless.This exceptional property is designed for modern living with its elegant finishes and thoughtful layout. Don't miss your chance to make this stunning house your forever home. The main floor laundry room adds a layer of practicality, making daily chores more manageable and keeping the upstairs living areas serene and clutter-free. (id:51300)
Century 21 First Canadian Corp.
58 Shakespeare Street
Stratford, Ontario
Welcome to 58 Shakespeare St! Location, location, location! Walking distance to the charming downtown Stratford. Directly across the street from a park that includes a playground and tennis and pickle-ball courts. Right down the street is another park and splash-pad. The perfect spot for growing families. The possibilities of this home are endless. It was once a duplex and now a large single-family home. This home offers a spacious and functional layout with five bedrooms plus a den that could be converted to a sixth bedroom and two full bathrooms. The main floor offers a large eat-in kitchen with an island. Off the kitchen is a bright and spacious living room with an electric fireplace and access to the front and backyard. The backyard offers a large patio for entertaining, shed for storage and plenty of grass space. The upper level includes four bedrooms and large laundry room. Original characteristics have been kept throughout. This is one you do not want to miss! (id:51300)
Citimax Realty Ltd.




