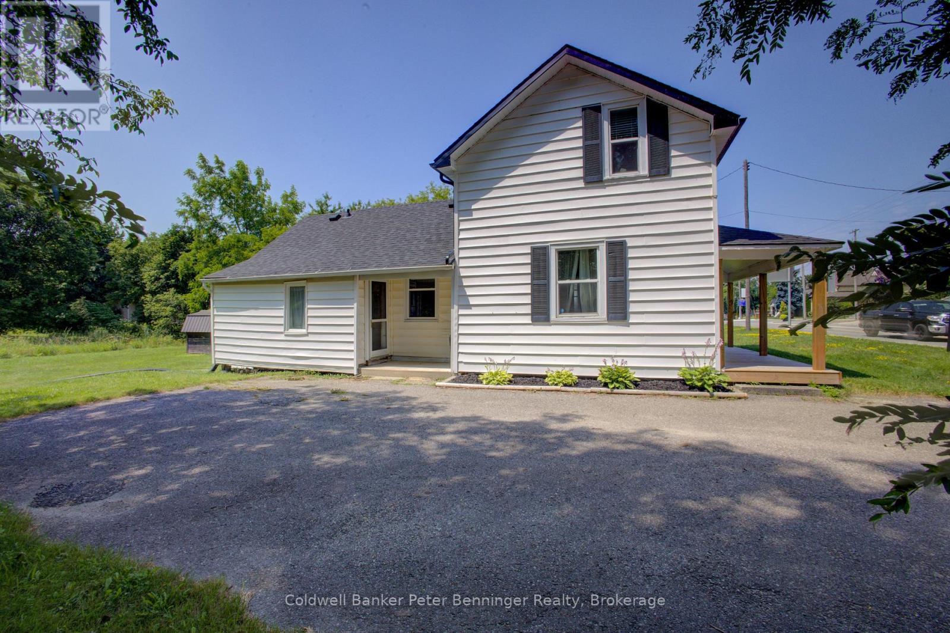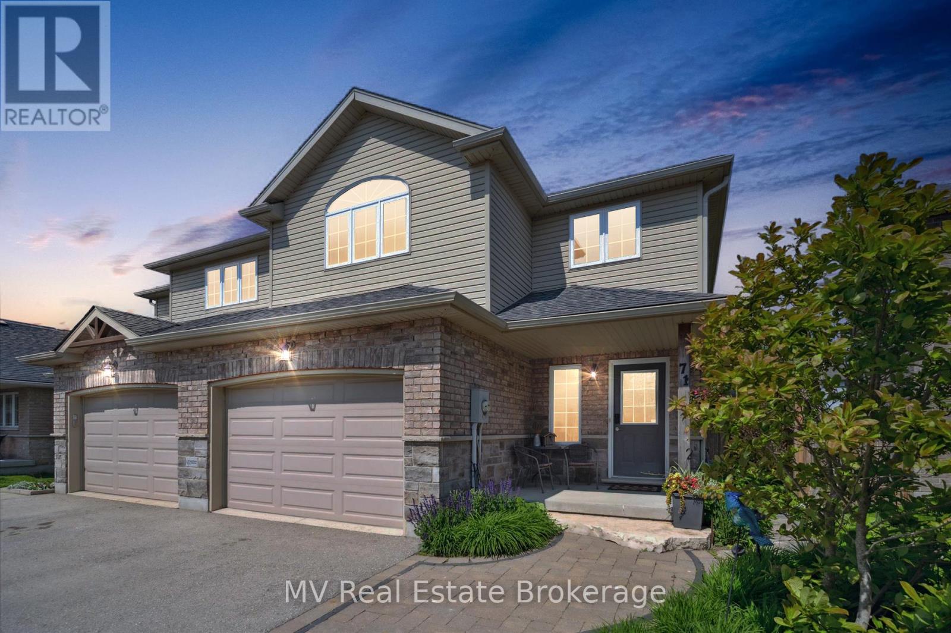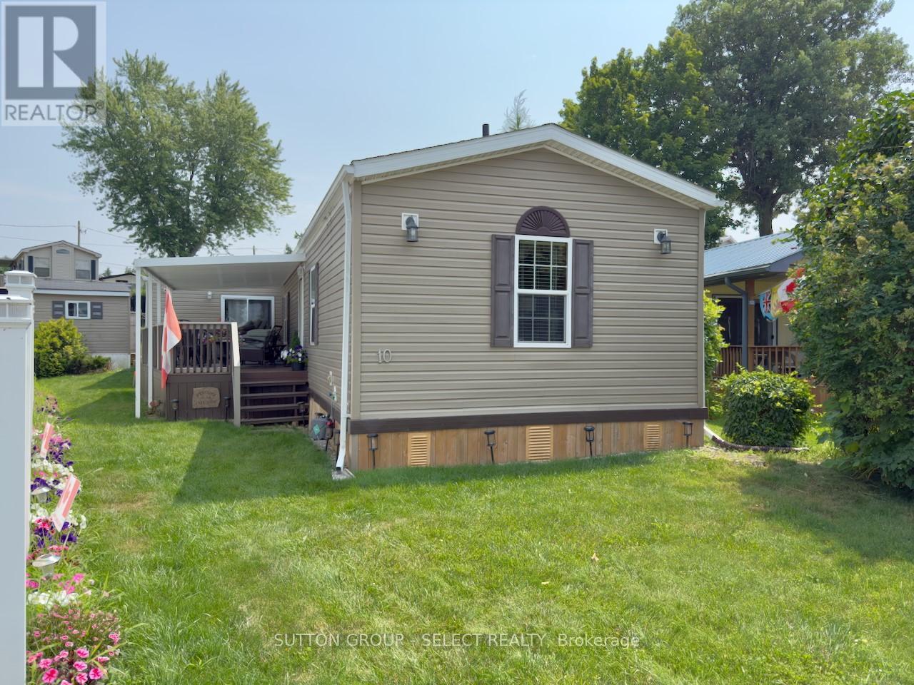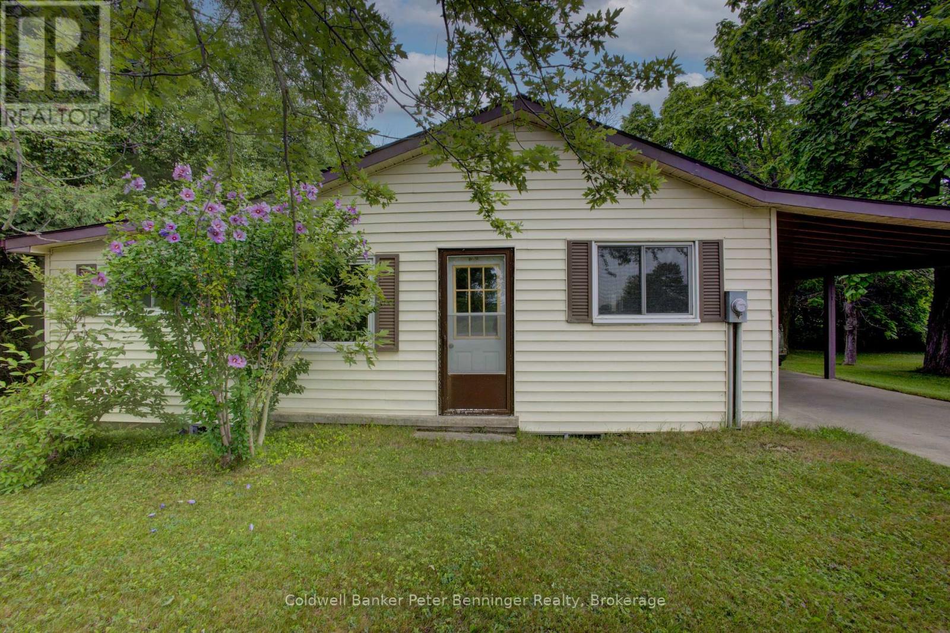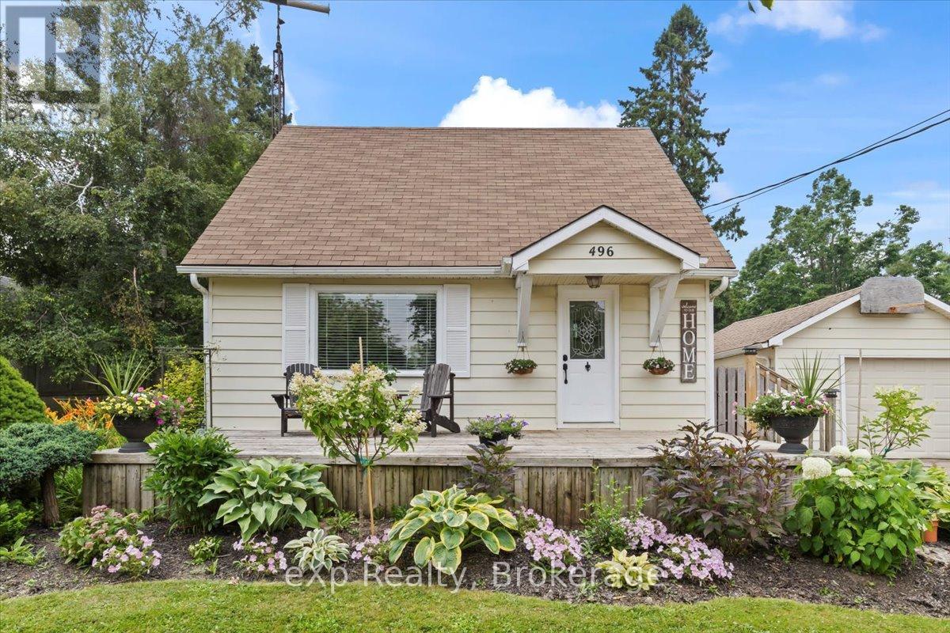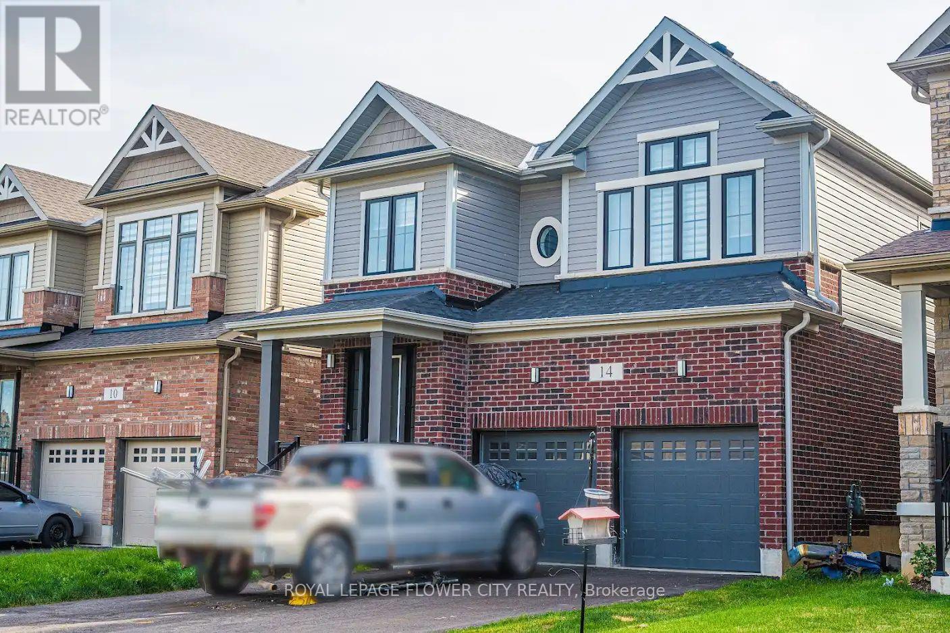Listings
1706 Grace Street
Adelaide Metcalfe, Ontario
Where character meets comfort this corner-lot gem is ready to write your next chapter. This 3-bedroom, 1-bathroom property offers more than just a place to live - it's a home to grow. Step inside to a warm and inviting living area with a beautiful gas fireplace that flows effortlessly into a spacious dining room designed for family dinners and laughter. This home showcases a blend of beautiful original hardwood and stylish laminate flooring. The updated kitchen with all new appliances blends style and function with refreshed cabinetry, modern countertops, a sleek backsplash, and generous pantry space. A main-floor bedroom (or office) and a full bathroom add convenience to everyday living. From the kitchen, step seamlessly out to your fully fenced backyard, the ideal setting for your kids, pets and life dreams. A beautiful back deck makes entertaining easy. Upstairs, two generously sized bedrooms complete the homes comfortable layout. Recent updates include a new roof (2021), R30 insulation (within 5 years), furnace (2018), and central A/C (2018). The attached 16x24 garage offers direct access from the dining area, making it easy and convenient for unloading groceries or everyday items. Picture yourself on the covered front porch surrounded by the beauty of mature trees - a quiet place to start your mornings or slow down and breath at day's end. Enjoy small-town living just steps to a local ball park, near the local fire station and churches, with easy commutes: only 15 minutes to Strathroy, with a comfortable drive to London, and a quick drive to Grand Bend. The perfect balance of small-town charm, privacy, and convenience - all you need to do is move in and make it yours. (id:51300)
Sutton Group - Select Realty
84 Main Street
Kincardine, Ontario
In Tiverton a four bedroom, two bath, 1-1/2 storey home plus one storey addition, enhanced with renovations in recent years. The main level of the home offers the convenience of a laundry room, two of the four bedrooms, a two-room 3 pc. bathroom, kitchen and living room. The second level offers two bedrooms (one a loft bedroom) and a 4 pc. bath. There is a deck at the front entrance and a very large backyard that has a large wood garden shed (10 feet x 10 feet) with metal roof and wood floor. Updates to note include renovations in both bathrooms, some windows and doors, deck at entrance and pot lights installed in some rooms. The home will appeal to those looking for a smaller home with a large backyard, located on the main street of the Village, that is within 3 or less blocks of many of the amenities offered in the community including a general store with LCBO outlet, restaurants (eat-in or take-out), gas station, churches, community centre, parks, trails, arena with sports fields, library and a very short drive (less than 10 minutes) to the Lake Huron beaches in the nearby Inverhuron lakeside community. Soak up the sun and view the the renowned sunsets anytime of year. To explain the two-room 3 pc. bathroom, the sink of the 3 pc. Is located in the hall between the den and laundry room and the room size in listing is the total of both rooms, unique for sure but offers great flexibility to a busy household, (see floor plan for these rooms.) Whether looking for a cottage or a year-round home please contact your realtor to book a showing. (id:51300)
Coldwell Banker Peter Benninger Realty
222 Wiles Lane
Grey Highlands, Ontario
Attention Skiers & Winter Enthusiasts! A rare opportunity, Carve unforgettable memories of the Winter 2025-2026 full of Cheer and Happiness for You, your Family and Friends in the Welcoming community of Lake Eugenia. This Is An Absolute Show-Stopping Waterfront Cottage Offering The Ultimate In Comfort, Privacy & Entertainment. With Breathtaking panoramic Views Of lake Eugenia, with approximate to Ski Resorts such as the Blue Mountains, Georgian Peaks Ski Club (Private but limited Annual Family Trials are Available ) & The Beaver Valley Ski Club (Private) as well as Provisional Parks, Conservation and Crown lands such as Little Germany, Kolapore, Duncan Cave, Pretty River and Bruce Trails are short drive away, Each offering and welcoming variety of activities, While limiting few others to Make our Canadian Outdoors Joyful for everyone, activities such as Hiking Biking Snowshoeing Motorsports Cross-Country Skiing and Hunting. Did I mention Ice Fishing and Skating at your own backyard?! This Classic Cottage boosting 3+1 bedrooms plus an additional loft bedroom ensures enough space for endless family and Friends gatherings. The main floor welcoming you, with an open concept dinning and the full Size kitchen, with an additional kitchenette on the lower level. While zipping on your Glühwein Stay Toasty and Cozy with two fireplaces perfect for unwinding after a day of outdoor adventures. Whether you love skiing, boating, fishing, hiking, or motorsports, this property blends work, play, and relaxation seamlessly. The area Also offering Fine and Casual Dining, Boutiques Cafés and Bakeries, Cheese Stores, Exotic Grocery Stores and Fine Butcheries in Flesherton, Kimberly and Markdale Home to Chapman's Ice Cream and the new Hospital offering 24/7 ER. The Village of blue mountain also offering variety gatherings and entertainment. Offered: Dec 1, 2025 Mar 31, 2026 (For early occupancy & extensions inquiry)Snow removal & Internet included, Utilities & propane paid by tenant. (id:51300)
Right At Home Realty
71 Healey Street
Centre Wellington, Ontario
Located in one of Elora's most sought-after family-friendly neighbourhoods, this beautifully maintained one-owner home offers over 2,000 sq ft of finished living space. Inside, you'll find 3 bedrooms, 4 bathrooms, and a bright, modern kitchen with quartz countertops, newer appliances, and a reverse osmosis system - all flowing into a spacious living room and covered deck ideal for gatherings. Upstairs, enjoy a renovated ensuite, updated main bath, and a stylish laundry room. Outside, the fenced and landscaped backyard includes a concrete pad and electrical rough-in - ready for your dream hot tub setup. The finished basement features large windows, custom built-ins, pot lights, and a cozy fireplace. Steps from parks and walking distance to downtown Elora's shops, restaurants, and trails, this turn-key home blends comfort, convenience, and future potential. (id:51300)
Mv Real Estate Brokerage
80 Delamere Avenue
Stratford, Ontario
Discover a rare opportunity to own a fully renovated home in one of Stratford's most prestigious and sought-after communities. Perfectly situated on the coveted north shore, this residence is just a 3-minute walk to Lake Victoria, the renowned Stratford Festival, and the picturesque Upper Queen's parklands that surround the waterfront. An unmatched lifestyle location that blends culture, nature, and privacy. Set on an expansive .595-acre double lot with an impressive 102.55-ft frontage and 236-ft depth, the property offers the charm of a mature setting with towering trees, lush hedging, and exceptional curb appeal. The large side-split design offers 2,970 sf of finished space and features 5 bedrooms and 3 baths, making it an ideal home for families or those seeking both space and sophistication. Inside, no detail has been overlooked. The current owners have invested extensively in a full-scale renovation that balances modern style with timeless quality. The custom-renovated kitchen is the heart of the home, complemented by freshly sanded and satin-finished hardwood floors. All interior and exterior door have been replaced, and all new windows flood the home with natural light. The exterior boasts updated soffit, fascia, and eavestroughing, while a large updated deck creates the perfect setting for entertaining or quiet relaxation.Additional updates include three fully renovated bathrooms, fresh paint throughout, and a new furnace for year-round comfort. The finished lower-level recreation room offers even more living space for family gatherings or leisure. This property represents the perfect blend of character and convenience: the beauty of an established lot paired with the confidence of a move-in-ready, fully updated home. Simply turn the key and enjoy. An exceptional lifestyle, steps from Stratford's finest amenities, awaits. (id:51300)
Chestnut Park Real Estate Limited
132 Drexler Avenue
Guelph/eramosa, Ontario
UPGRADES GALORE! 4 STUNNING BEDROOMS! LARGE PIE-SHAPED LOT! This delightful 4-bedroom, 4-bathroom home, built in 2019, offers a warm and inviting atmosphere perfect for family living. As you step inside, you'll be greeted by gleaming hardwood floors that flow seamlessly throughout the home. The 9-foot ceilings enhance the sense of space and light, creating an airy ambiance. The front living room, bathed in natural light from large windows, provides a cozy spot for relaxation. The heart of the home is undoubtedly the upgraded kitchen. Featuring extended cabinetry, quartz countertops, a built-in wall oven and microwave, and a stylish backsplash, it's both functional and beautiful. The center island with a breakfast bar is perfect for casual meals or morning coffee. The open-concept breakfast area and family room create a seamless flow for everyday living. The family room's gas fireplace adds warmth and charm, making it an ideal gathering spot. Upstairs, you'll find four generously sized bedrooms, each with access to an ensuite bathroom. The primary suite boasts a luxurious 5-piece ensuite, offering a private retreat at the end of the day. The large pie-shaped lot provides ample outdoor space for family activities or gardening enthusiasts. The backyard, accessible from the breakfast area, is a blank canvas awaiting your personal touch. Located in a family-friendly neighborhood, this home is within walking distance to schools, Rockmosa Park, trails, and the local library. The nearby Rockwood Conservation Area offers opportunities for hiking, picnicking, and exploring natural wonders. With a 2-car garage and additional driveway parking, there's plenty of space for vehicles and storage. While the basement remains unfinished, it presents an excellent opportunity to customize and create additional living space tailored to your needs. Don't miss the chance to make this property your family's new home. (id:51300)
RE/MAX Escarpment Realty Inc.
10 Caribbean Lane
Bluewater, Ontario
Location, Location, Location! Literally just steps away from a beautiful beach club this 10 year old, 3 bedroom, 3 season get away is sure to please. Amenities include: Large family room with natural gas fireplace, 3 pc. ensuite in master bedroom, 6 appliances, gas furnace with central air, 200 amp service, composite deck covered by metal roof and shed. The purpose of this RESIDENT OWNED Corporation is to provide mobile home and park model sites and services, coordinate recreational activities and promote a wholesome family atmosphere for its Members. Fees for May 1-Nov 30 plus 30 days during the winter are $1957.50; Full year use about $2900. Fees paid for 2025. Taxes are approximately $1100 - due in September. For the next 8 years, there is an annual payment of $1500 to upgrade septic system (2 years already paid). (id:51300)
Sutton Group - Select Realty
3128 Bruce Road 15 Road
Kincardine, Ontario
In Inverhuron, a Lake Huron community about 2 miles west of Tiverton, you will discover almost 10 acres of land that includes a 3 bedroom, 1 bath bungalow home with carport and a detached workshop (approximately 24 feet x 32 feet) As you enter the driveway from Bruce Road 15, you have already had a glimpse of Lake Huron to the west and will appreciate the closeness to beaches, parks, trails and other lake and community features. The property will be a favourite for those ready to dream, renovate, develop and enjoy as a full-time home or cottage home with an abundance of outdoor space just waiting for perhaps a pool, a garden, or anything you envision. The home constructed in 1967 (MPAC) is approximately 1165 square feet on main level, with a partially finished basement that includes a walk-up to backyard entrance. All carpets removed from the floors that now have painted plywood, kitchen flooring is vinyl. Driveway leads to carport (approximately 11 feet x 35 feet) with a concrete floor and is conveniently located at the side entrance. Mature trees adorn the property providing shade and privacy. Currently a tenant farmer has a corn crop on the acreage. Please be sure to check the video and contact your realtor to book your personal showing. (id:51300)
Coldwell Banker Peter Benninger Realty
10441 Huron Wood Drive
Lambton Shores, Ontario
PREMIUM LOCATION IN HURON WOODS BACKING ONTO BEACH O PINES RD DEEDED BEACH ACCESS | 2700 SQ FT 4 BED/3 FULL BATH WALK-OUT BUNGALOW LOADED W/ RENOVATIONS | .65 ACRE ULTRA PRIVATE LOT | 5.5 MIN WALK TO BEACH! Tucked into the quiet & far northern section of the Huron Woods subdivision is this sweet cedar bungalow boasting one of the most private lots on the street. This is a true Huron Woods property nestled into your own private selection of Carolinian forest & offering that legitimate away from it feeling! This superb location is a prime example of why Huron Woods is the best performing deeded beach subdivision in Grand Bend in terms of consistency of value, time on market, & ongoing limited supply, which is why this home is so well priced under a million! The split level entrance w/ soaring ceilings leads to a wide-open main level w/ gas field stone fireplace, dining area, & an updated kitchen all over bamboo flooring & looking out onto your private park setting w/ a huge 2-level deck & surrounded mature trees. The spacious kitchen loaded w/ cabinet & drawer space comes w/ appliances, including a brand new Bosch dishwasher. The master bedroom boasts a full ensuite bath plus you get 2 more roomy bedrooms on the main level, each w/ access to a private bedroom balcony & an additional 4 pc full bath. Both of these bathrooms were just recently updated! The walk-out lower level opposite the oversized 2-car insulated drive-in garage offers a large family room w/ a 2nd gas fireplace, a 4th bedroom (large guest suite), a 3rd full bathroom, & a large utility storage room w/ laundry (washer/dryer included) & an oversized double basin laundry tub. Roof in great shape (2011), almost all of the windows/doors were done in recent yrs w/ the lower level windows & main door just done in 21/22, built-in speakers & 2002 gas furnace are running great, & the secluded retreat style backyard offers a shed (or bunky) leading to a private path to your BOP Rd beach access. What a spot! (id:51300)
Royal LePage Triland Realty
496 Main Street E
Southgate, Ontario
Welcome to this charming, move-in ready family home located in the heart of Dundalk. Situated on an impressive 90' x 330' (.68 acre) lot, this 4-bedroom, 1.5-bathroom home offers plenty of space both inside and out. Enjoy the comfort of a 22' family room featuring a cozy wood-burning fireplace and an abundance of natural light. The kitchen, both bathrooms, and flooring have also been tastefully updated in recent years, offering a functional layout for everyday living. The expansive backyard is fully fenced and landscaped - perfect for children, pets, and outdoor entertaining - you won't even feel like you are living in town. A detached garage provides additional storage or workspace. The full, unfinished basement is ideal for a playroom, home gym, or future expansion, with ample storage remaining. Conveniently located for commuters, this property offers easy access to Brampton, Owen Sound and Barrie - all within approximately an hours drive. (id:51300)
Exp Realty
35 Water Street
Puslinch, Ontario
Waterfront Serenity Awaits at Mini Lakes! Discover your dream retreat in this marvelous 2-bedroom, 1-bathroom freehold bungalow, nestled within the coveted Mini Lakes Condominium Community, just minutes south of Guelph and approximately 35 minutes from Toronto Airport. This year-round waterfront gem offers unparalleled privacy and a resort-style lifestyle, blending modern comforts with natural beauty. Step inside to a bright, open-concept living space bathed in natural light from large windows. The spacious living room, flows seamlessly into an eat-in kitchen boasting a walk-in pantry perfect for culinary enthusiasts. Two large bedrooms provide ample space for guests or storage, while the full bathroom with skylight, adds a touch of luxury. Outside, your private oasis awaits. A large deck overlooks a serene canal and green space, ideal for al fresco dining or unwinding. The low-maintenance yard features a good-sized shed and parking. Fish, swim in the spring-fed lake, or enjoy non-motorized boating. High-speed internet lets you work from home while embracing a holiday lifestyle. Mini Lakes elevates living with exceptional amenities: a heated outdoor pool, community centre, library, bocce, darts, dances, summer garden plots, and more. An onsite property manager and organized events foster a vibrant, welcoming community. With low-maintenance landscaping and a natural setting, this home is a haven of tranquility and connection. Seize this rare opportunity to own a waterfront bungalow in a resort-style community. Live where every day feels like a vacation convenient access to golf and conservation centre. Don't hesitate to schedule your private tour Today! (id:51300)
RE/MAX Real Estate Centre Inc.
14 Prince Phillip Boulevard
North Dumfries, Ontario
Welcome to this stunning 4-bedroom detached home located in the charming community of Ayr! Thoughtfully designed with functionality and style, this home features two spacious primary suites, perfect for multi-generational living or hosting guests in comfort. Enjoy the convenience of a double-car garage, an upstairs laundry room, and an open-concept main floor that seamlessly connects the living, dining, and kitchen areasideal for entertaining. Nestled on a quiet street, this beautifully maintained property offers the perfect blend of space, privacy, and modern living. A rare finddont miss this exceptional opportunity! (id:51300)
Royal LePage Flower City Realty


