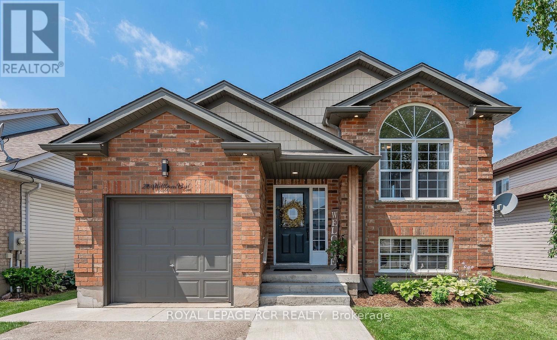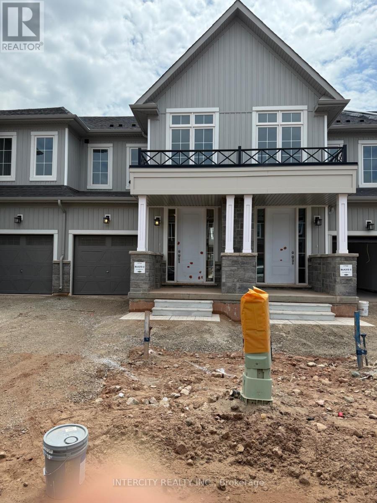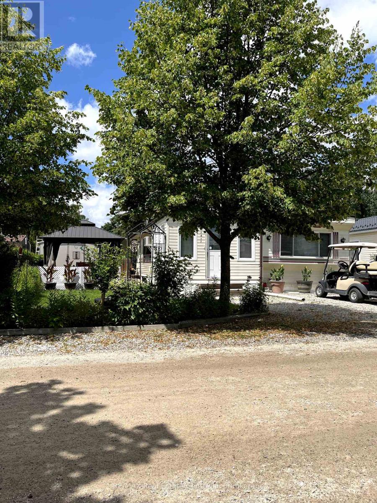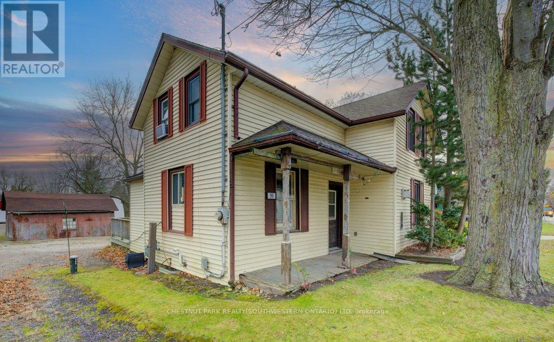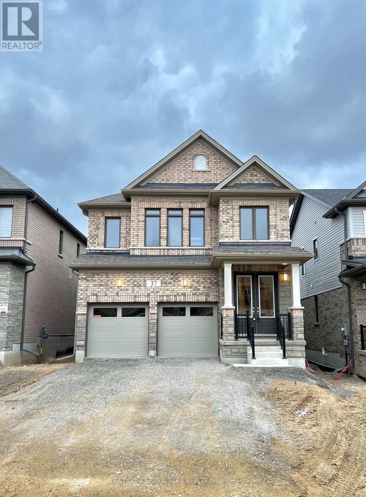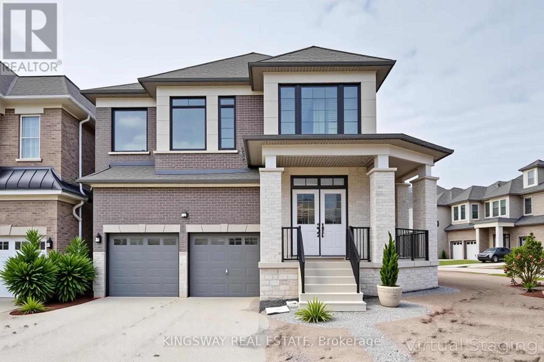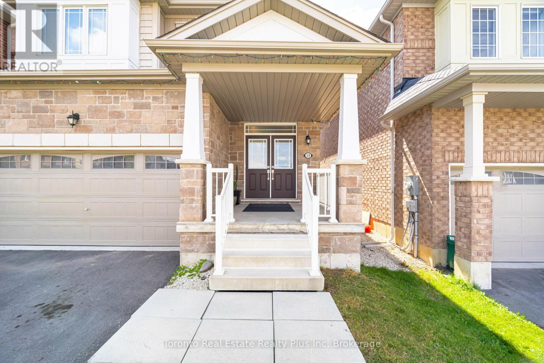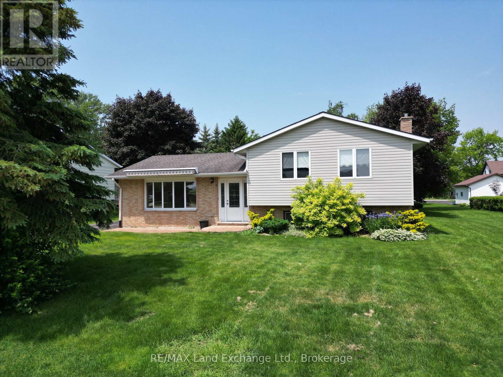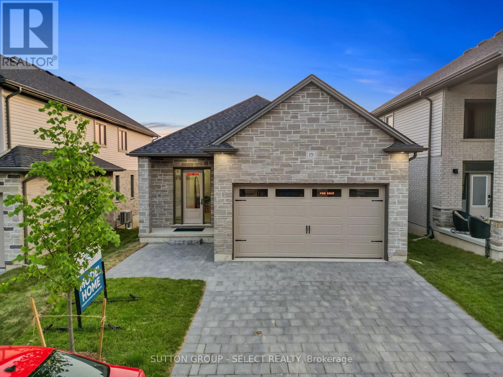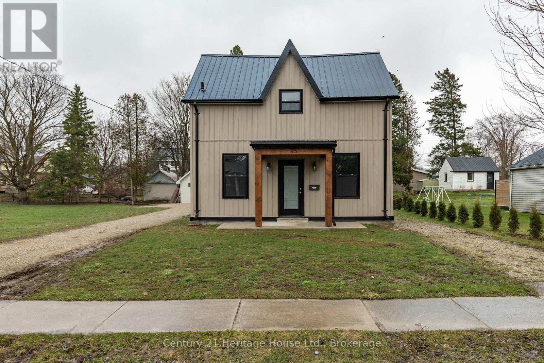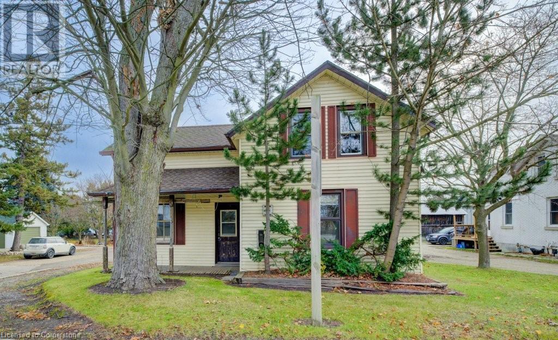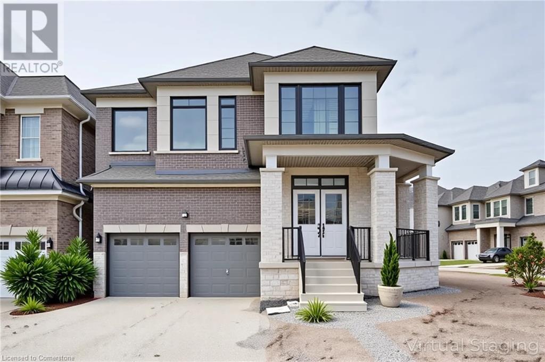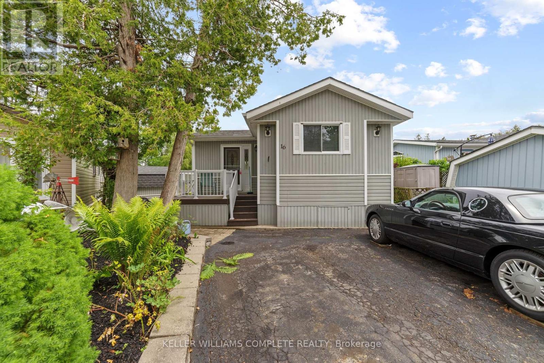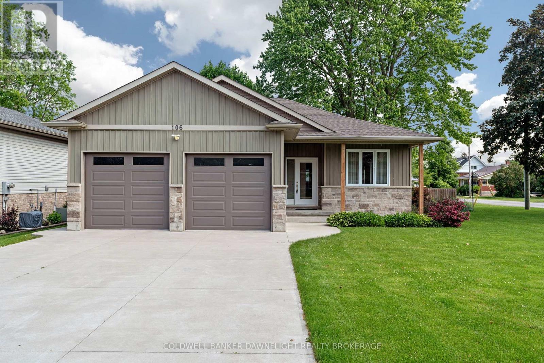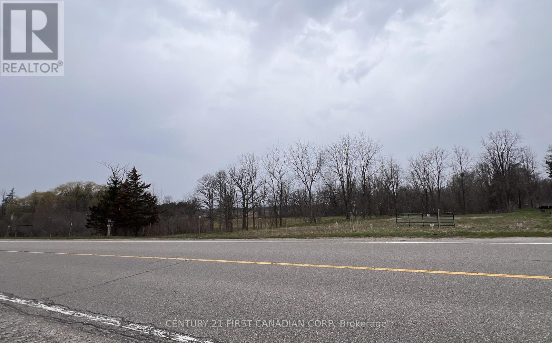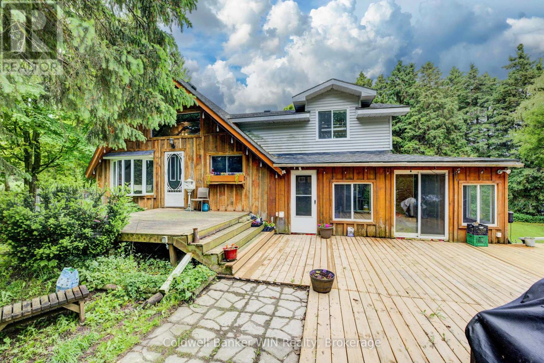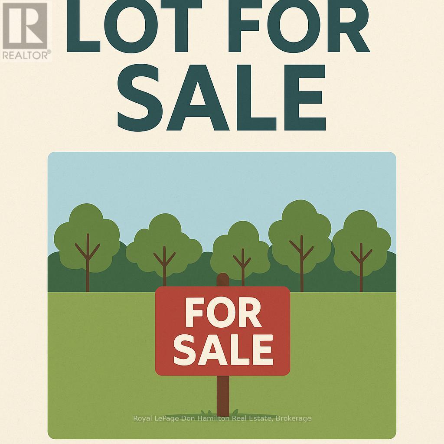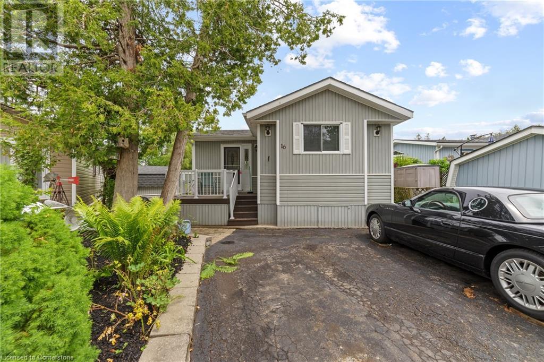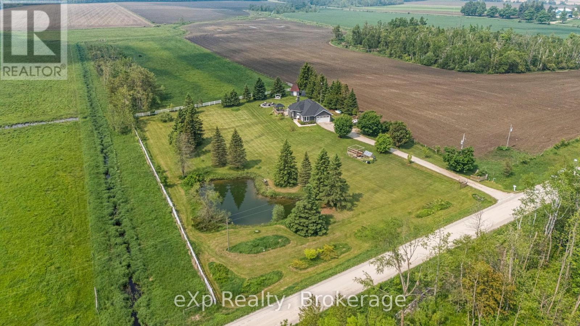Listings
B - 276 Millburn Boulevard
Centre Wellington, Ontario
Charming LEGAL Walk-Out Basement Apartment for Lease - All-Inclusive! Welcome to 276 Millburn Blvd in Fergus - a beautifully renovated legal walk-out basement apartment that's perfect for a single professional or a couple looking for a bright, comfortable, and maintenance-free place to call home. This spacious unit is fully inclusive of heat, hydro, water, high-speed internet, as well as lawn maintenance and snow removal, making for easy, stress-free living. As you enter, you'll be welcomed by a generous and sun-filled living room featuring large windows that let in plenty of natural light. A stunning stone wall with a gas fireplace serves as the cozy focal point of the space, complemented by pot lights and upgraded flooring throughout. The newly renovated kitchen offers ample cabinetry, stainless steel appliances, a built-in dishwasher, and opens to a charming dining area with a window overlooking the lush backyard gardens. The bedroom is spacious and serene, with soft carpeting, two large windows, and a double-door closet. You'll also find a large den with a gas fireplace and a closet - perfect for a home office or additional living space. The three-piece bathroom has been recently updated with a new vanity and flooring, and the laundry room features a newer washer and dryer, shared with the quiet and respectful upstairs tenants. Outside, enjoy a fully fenced backyard that backs onto a peaceful park, ideal for relaxing or unwinding. The apartment has its own private entrance and includes parking for one vehicle. Located in a family-friendly neighbourhood, this home is walking distance to grocery stores, parks, schools, restaurants, and more! This beautiful space checks all the boxes for comfort, convenience, and style - ready for you to move in and make it home! (id:51300)
Royal LePage Rcr Realty
151 Sanders Road
Erin, Ontario
Step into modern living surrounded by nature and community. This beautiful Freehold 3 Bedrooms & 3 Bathrooms Townhouse with Modern Finishes Quartz Countertops and upgraded kitchen with huge island with breakfast bar. Main Floor offers dining area with very spacious family room and convenient 2nd floor Laundry and very spacious master bedroom with upgraded en-suite with huge shower, and generous size two bedrooms and upgraded 2nd bathroom with two separate sinks. This exclusive development offers the perfect balance of comfort, convenience, and outdoor adventure. Nestled beside the Elora Cataract Trailway and 500+ picturesque routes, its ideal for nature enthusiasts and trail lovers. Located just steps from Erin's charming downtown, you'll enjoy local favorites like Tin Roof Cafe, Deborah's Chocolates, and The Busholme's patio. Positioned at the headwaters of the Credit and Grand Rivers, this property combines serene landscapes with urban amenities. Plus, the upcoming Highway 413 promises enhanced accessibility for the area. Don't miss the chance to experience this unique lifestyle! (id:51300)
Intercity Realty Inc.
2073 Friendly Boulevard
Centre Wellington, Ontario
Excellent opportunity to be in the seasonal area of Maple Leaf Acres in a fully furnished 940 sq ft home. This two bedroom, one bath, large Northlander model with addition, is open concept and provides lots of space for the family. Generous living room, eat in kitchen, large foyer, four piece bath, and 2 walk outs to a gorgeous landscaped, partially fenced yard with a massive entertaining gazebo, inviting firepit and 10x11 storage shed. You will love this outside space, very private, beautifully cared for and manicured. Maple Leaf Acres community was voted one of Canada's best family campgrounds. Located in Phase 2, you have full access May 1 to Oct 31 plus year round weekends. The community offers Lake access with a boat launch and beach, two pools (indoor and outdoor), hot tubs, playground, community centre, laundry, and so many excellent family activities. Quick closing available, for this turnkey holiday home. (id:51300)
RE/MAX Real Estate Centre Inc
99 Woolwich Street S
Woolwich, Ontario
This is a excellent opportunity to live on the outskirts of town just minutes from the city! Set on an expansive 331 ft. deep lot, this home offers plenty of outdoor space. Located next to Mader's Lane, it combines the charm of rural living with convenient access to urban amenities. The home features a gas heat stove for efficient heating and a roof that was updated in 2017. Additional updates include a new hot water tank (2020), an Iron Water Remover System, a Water Softener, and a new pressure tank installed in 2024. The convenience of main floor laundry adds to the appeal of this home. Perfect for a handyman or hobbyist, this property offers endless potential to customize and make it your own. Dont miss this chance to enjoy peaceful quiet living while staying close to the city! (id:51300)
Chestnut Park Realty(Southwestern Ontario) Ltd
9 - 7966 Fallon Drive
Lucan Biddulph, Ontario
Welcome to the peaceful and family-friendly community of Granton just 15 minutes from Masonville in London and 5 minutes from Lucan. This beautifully crafted two-storey home offers the perfect blend of small-town serenity and modern convenience, set on a quiet street with western exposure backing onto open cornfields for breathtaking sunset views and added privacy. The curb appeal is instant, thanks to the elegant stone and stucco façade. Inside, you'll find over 2,200 sq ft of thoughtfully designed living space with 9-foot ceilings on the main level and durable three-quarter-inch engineered hardwood flooring throughout. The open-concept layout connects the living room, dining area, and kitchen, creating a space that feels bright, warm, and welcoming. The kitchen is as functional as it is stylish, featuring soft-close cabinetry, gleaming quartz countertops, and plenty of counter space for cooking and entertaining. The layout is perfect for everyday family life and weekend hosting alike. Upstairs, the home continues to impress with four generous bedrooms. The spacious primary suite includes a walk-in closet and a luxurious five-piece en suite complete with a double vanity, soaker tub, and glass shower. The second-floor laundry room adds convenience and saves you trips up and down the stairs. Solid wood staircases and large windows throughout the home enhance the quality and natural light in every corner. This property offers the perfect balance of peaceful living with easy access to schools, parks, and essential amenities. Whether you're starting a family or just looking to upgrade your space, this home delivers the comfort, function, and style you've been searching for. Secure your spot in this premier new vacant land development featuring just 25 exclusive single-family homes. Schedule your private tour today! (id:51300)
Sutton Group - Select Realty
Exp Realty
37 Robert Wyllie Street
Waterloo, Ontario
Brand New Detached Home In The Family- Oriented Village of Ayr! This Home Features A Beautiful Brick And Stone Exterior. Just A Short Distance Away From Kitchener/Waterloo And Cambridge. This Home Features 4 Spacious Bedroom's And 3.5 Full Bathroom, Including Two Master Suite With Walk-in-Closets And Ensuite. Convenient Second-Floor Laundry And An Eat-in Kitchen With Quartz Countertops And Stainless Steel Appliances. high Ceilings With Upgraded Doors. Ample Natural Light Throughout! Separate Living /Dining Areas. Many Upgrades Throughout, Including Oak Hardwood. Floors and Porcelain Tiles. Unfinished Basement, Perfect For Storage. 37 Robert Wyllie Street Is Situated In A Highly Convenient Location, With A Wide Range Of Amenities Nearby. You'll Find Shopping. Restaurants, Schools, Parks And The Added Advantage Of Easy Access to Hwy 401! (id:51300)
Century 21 Royaltors Realty Inc.
53 Henshaw Drive
Erin, Ontario
Absolutely Stunning Brand New ,Never Lived in Large 4 Bedrooms & 4 Washroom Home on a Premium Corner lot With Tremendous Amount Of Natural Light. Nestled in the Serene and Rapidly Growing town of Erin. Located in a brand-new subdivision of modern homes, this property offers incredible potential. Lakeview 's Popular " Katherine" Corner model The Top Elevation C With Stone, Stucco & Brick Outside. Huge Wrap Around Front Patio. Double Door Entry Brings You To The Open Foyer. With a Great Flowing Layout & Tons of Natural Light With The Extra Windows on the Corner Side. Main Floor With 9' High Ceilings. Loaded With Upgrades Featuring Hard Wood Flooring, & Upgraded tiles. Door From The Garage to a Large Sunken Mud Room. Large Dining Room, A Dream Modern Eat In Kitchen With a Lot Of Cabinets & Counter Space Featuring a Huge Center Island. Sliders From The Dinette To the Backyard. Large Great Room With A Gas Fireplace. Hardwood Staircase With Wrought Iron Spindles. Hard Wood on The 2nd Floor Highway. 4 Good Sized Bedroom. 3 Full Washrooms. 2 Bedrooms With Jack & Jill Washroom with double Sinks. 4th Bedroom With a Walk in Closet. Convenient 2nd Floor Laundry. Huge Master With 9' High Tray Ceilings & a 6 Pce Ensuite Featuring a Glass Enclosed Shower, Stand Alone Tub & Double Sinks. Huge Basement Is Ready For Your Finishes. Under Full Builders Warranty. Parking For 4 Cars on The Driveway. (id:51300)
Kingsway Real Estate
59 Stamford Street
Woolwich, Ontario
Charming Family Home with Modern Updates FOR RENT: Discover this fantastic updated home, now featuring brand new fencing and an inviting atmosphere perfect for families! The open-concept main floor welcomes you with soaring 9-foot ceilings, a sun-drenched great room with hardwood floors, and an updated kitchen boasting quartz countertops and tile flooring. It seamlessly connects to the dining area and leads to your private backyard. Upstairs, you'll find 4 bright bedrooms, including a spacious master with a walk-in closet and ensuite. Enjoy a charming neighborhood, close to schools, a community center, and just 20 minutes from Waterloo University, Guelph, Cambridge, Kitchener, and the GO Station. Don't miss out book your viewing today! (id:51300)
Toronto Real Estate Realty Plus Inc
5 William Street
Huron-Kinloss, Ontario
Nestled on a prominent and mature street in the village of Ripley, this 3-level side split offers the perfect blend of comfort and functionality. Featuring 4 spacious bedrooms and 2 full bathrooms, this home is ideal for a growing family.Enjoy year-round climate comfort with a forced air gas furnace, central air conditioning, and a cozy gas fireplace. For added peace of mind, a fully automatic generator ensures uninterrupted power during any weather.The property also includes a double car detached garage, providing ample storage and parking. Located in a family-friendly neighbourhood close to schools, parks and amenities, this home combines small-town charm with practical living. (id:51300)
RE/MAX Land Exchange Ltd.
19 - 7966 Fallon Drive
Lucan Biddulph, Ontario
Welcome to Granton Estates by Rand Developments. Located 15 minutes from Masonville in London and only 5 minutes from Lucan, Granton Estates combines small-town tranquility with the convenience of nearby city amenities. This thoughtfully designed bungalow features 1,277 sq ft of living space, complete with 2 bedrooms, 2 bathrooms, and a full 2-car garage, making it ideal for those looking to downsize without compromising on quality. The stone and brick façade offers timeless curb appeal, while the interior boasts 9-foot ceilings, engineered hardwood and tile flooring, and a bright, open-concept layout. The kitchen is a true highlight - featuring soft-close cabinetry, stunning quartz countertops, and modern finishes perfect for both everyday living and entertaining. The living and dining areas flow seamlessly together, creating a warm and inviting atmosphere. The primary bedroom includes a luxurious ensuite with a glass shower and spa-inspired finishes, offering a peaceful retreat at the end of the day.Additional features include a separate side entrance to the basement, providing future potential for an in-law suite or added living space. Large windows throughout ensure natural light year-round. Granton Estates offers exceptional value - allowing homeowners to save hundreds of thousands compared to similar properties in London, all while enjoying peaceful surroundings and a strong sense of community. With its prime location, elegant design, and thoughtful features, this home is a rare opportunity to embrace a slower pace of life without sacrificing modern convenience. Secure your spot in this premier new vacant land development featuring just 25 exclusive single-family homes. Schedule your private tour today! (id:51300)
Sutton Group - Select Realty
Exp Realty
22971 Highbury Avenue N
Middlesex Centre, Ontario
A beautifully maintained 4-bedroom home that perfectly blends country charm with modern sophistication. This inviting property offers spacious living, endless views, and thoughtfully updated interiors. The expansive backyard offers privacy, perfect for gardening, entertaining on the spacious deck, or simply taking in the scenic countryside. Step inside to a spacious, light-filled interior featuring an open-concept layout with a neutral color palette, and tasteful finishes throughout. The fully renovated kitchen is both stylish and functional, equipped with quartz countertops, stainless steel appliances, and custom cabinetry ideal for everyday living or entertaining. Take in your endless views through the new patio doors (2024) that offer lots of natural light into the dining. The inviting living area features a grand space with large windows that frame serene views of the surrounding countryside. All 3 bedrooms on the main floor are generously sized, including a spacious primary with an updated and sleek ensuite and walk in closet. Enjoy main floor laundry with new appliances in your mudroom off the attached garage with a newer garage door, and equip with a door to access your deck. Downstairs you will find a fully finished basement with an additional bathroom and bedroom. The basement includes updated waterproofing with weeping tile (2023) with transferable lifetime warranty, and new back up sump pump (2024). Discover the many upgrades including a metal roof for low maintenance and longevity, drainage system (2023), well pump (2024), water softener (2025) water filtration system (2022), new a/c and furnace (2024) and front yard drainage system (2022). This property is nestled in the peaceful community of Bryanston, where you can have the country feel, while only being 8 minutes from London. Don't miss this opportunity to own a stunning and secluded property, and experience this serene lifestyle. (id:51300)
Century 21 First Canadian Corp
45 Brownlee Street S
South Bruce, Ontario
Excellent first home to raise your family. Remarkable value. Completely renovated with new plumbing, hydro, windows, roof, insulation. Attached 2 car garage/shop. Under 30 minutes to Bruce Power. Easy to show (id:51300)
Century 21 Heritage House Ltd.
191 Spencer Avenue
Lucan Biddulph, Ontario
Welcome to this beautifully custom designed 3+2 bedroom, 3.5 bathroom home located in the charming town of Lucan on a landscaped corner lot with mature trees and incredible curb appeal. Inside, the bright and open main floor features a stunning white kitchen with quartz countertops, a walk-in pantry, and a oversized 10-foot island overlooking the great room. Floor-to-ceiling windows and a gas fireplace add warmth and grandeur, with a striking two-storey ceiling bringing in even more natural light. Off the dinette, step onto a covered back deck, perfect for enjoying the outdoors in comfort. Conveniently located off the garage is a functional mudroom with main floor laundry and a powder room. The main floor also includes a sun-filled office or den with wraparound windows ideal for working from home. Upstairs, the spacious primary retreat features an elegant tray ceiling, a luxury ensuite with double sinks, a soaker tub, oversized shower, and private water closet. An oversized walk-in closet elevates the space with custom built ins. Two additional specious bedrooms and a full bathroom complete the second floor. The finished lower level offers excellent additional living space, including a rec-room, full bath, a guest bedroom, and a home gym ( or additional 5th bedroom).This thoughtfully custom designed home combines luxury, comfort, and practicality in one of the area's most desirable settings. Located in a thriving, family-friendly community, surrounded by parks and recreational amenities, this move-in-ready home checks all the boxes-- you wont find anything else like this, truly must-see! (id:51300)
Century 21 First Canadian Corp
99 Woolwich Street S
Breslau, Ontario
This is a excellent opportunity to live on the outskirts of town just minutes from the city! Set on an expansive 331 ft. deep lot, this home offers plenty of outdoor space. Located next to Mader's Lane, it combines the charm of rural living with convenient access to urban amenities. The home features a gas heat stove for efficient heating and a roof that was updated in 2017. Additional updates include a new hot water tank (2020), an Iron Water Remover System, a Water Softener, and a new pressure tank installed in 2024. The convenience of main floor laundry adds to the appeal of this home. Perfect for a handyman or hobbyist, this property offers endless potential to customize and make it your own. Don’t miss this chance to enjoy peaceful quiet living while staying close to the city! (id:51300)
Chestnut Park Realty Southwestern Ontario Limited
Chestnut Park Realty Southwestern Ontario Ltd.
53 Henshaw Drive
Erin, Ontario
Absolutely Stunning Brand New ,Never Lived in Large 4 Bedrooms & 4 Washroom Home on a Premium Corner lot With Tremendous Amount Of Natural Light. Nestled in the Serene and Rapidly Growing town of Erin. Located in a brand-new subdivision of modern homes, this property offers incredible potential. Lakeview 's Popular Katherine Corner model The Top Elevation C With Stone, Stucco & Brick Outside. Huge Wrap Around Front Patio. Double Door Entry Brings You To The Open Foyer. With a Great Flowing Layout & Tons of Natural Light With The Extra Windows on the Corner Side. Main Floor With 9' High Ceilings. Loaded With Upgrades Featuring Hard Wood Flooring, & Upgraded tiles. Door From The Garage to a Large Sunken Mud Room. Large Dining Room, A Dream Modern Eat In Kitchen With a Lot Of Cabinets & Counter Space Featuring a Huge Center Island. Sliders From The Dinette To the Backyard. Large Great Room With A Gas Fireplace. Hardwood Staircase With Wrought Iron Spindles. Hard Wood on The 2nd Floor Highway. 4 Good Sized Bedroom. 3 Full Washrooms. 2 Bedrooms With Jack & Jill Washroom with double Sinks. 4th Bedroom With a Walk in Closet. Convenient 2nd Floor Laundry. Huge Master With 9' High Tray Ceilings & a 6 Pce Ensuite Featuring a Glass Enclosed Shower, Stand Alone Tub & Double Sinks. Huge Basement Is Ready For Your Finishes. Under Full Builders Warranty. Parking For 4 Cars on The Driveway. PICTURES 1-12 ARE VIRTUALLY STAGED FOR ILLUSTRATION PURPOSE. (id:51300)
Kingsway Real Estate Brokerage
16 Pine Road
Puslinch, Ontario
Welcome to an exceptional opportunity to embrace the relaxed charm of waterfront living at a truly accessible price point. Whether you're a paddler, angler, or nature enthusiast, this property invites you to immerse yourself in the tranquil beauty of life by the water. Begin your mornings with a coffee and end your days with a glass of wine on your private deck, all while taking in the serene waterfront views. As a resident of Millcreek Country Club, you'll also enjoy access to a vibrant community with a host of organized events at the Community Centre and Outdoor Pavilion. Inside, the home features an open-concept design that's both spacious and bright, thanks to large windows that frame the picturesque setting. The kitchen offers thoughtful details including elegant cabinetry, a stylish backsplash, and a skylight that adds natural warmth. The dining and living areas provide an ideal setting for entertaining or relaxing throughout the seasons. With convenient amenities including a combined laundry and four-piece bathroom, ample parking, and a stone walkway, this home is perfectly situated just minutes from Guelph, offering the best of peaceful retreat and urban convenience. (id:51300)
Keller Williams Complete Realty
106 Mill Street
South Huron, Ontario
Welcome to this well-maintained home, ideally situated on a quiet corner lot just steps from a local park and minutes from the hospital. Built in 2018, this modern home offers comfort, convenience, and quality throughout. The attached double garage and ample parking offers a convenient setup for your vehicles. Step inside to an open-concept main floor filled with plenty of natural light. The spacious kitchen features a center island and a large pantry, perfect for cooking and entertaining. The dining and living area is anchored by a cozy gas fireplace with direct access to a beautifully landscaped side yard and side deck, ideal for summer gatherings.The main level also offers a full 4 pc washroom, convenient laundry area and 3 bedrooms with the primary featuring a 3 pc ensuite. Downstairs, the partially finished basement includes a fourth bedroom and a full 4 pc bathroom, with additional space ready for your finishing touches.This home also features a 200-amp electrical service and a Generac backup generator for peace of mind. Don't miss this opportunity to own a newer home in a quiet, family-friendly neighborhood! (id:51300)
Coldwell Banker Dawnflight Realty Brokerage
158 Wiles Lane
Grey Highlands, Ontario
Welcome to your very own lakefront paradise! Introducing 158 Wiles lane in Flesherton, a stunning Scott Hayes custom log home located right on Lake Eugenia, offering over 80 feet of direct waterfront access. This exquisite home combines luxury, quality and breathtaking views from every level. Step inside this impressive property to experience panoramic views of Lake Eugenia, whether you're in the main living area or on the expansive cedar deck with glass railing. The home features a custom gourmet kitchen equipped with a Viking gas range, granite countertops and beautiful hemlock floors throughout. Every detail of this home exudes craftsmanship and sophistication. Notable upgrades include a gas fireplace, a solid hemlock staircase, radiant in-floor heating and a ductless heat pump system for efficient heating and cooling. The composite roofing shingles are built to last a lifetime. Additional features include a fixed and floating dock, retractable awning, new tinted windows for enhances privacy, a UV water system with a softener and RO drinking system, plus a garden shed and charming bunkie with electricity. Enjoy unmatched privacy and spectacular sunset views every evening as you relax with a drink or dinner overlooking the lake. This property is ideal as a year-round residence or a serene weekend retreat. Located just a short drive from beaver Valley Ski Club and only 30 minutes to Blue Mountain and Collingwood, it offers both tranquility and convenient access to recreational activities. This turnkey luxury waterfront home is truly one of a kind and an opportunity you won't want to miss! (id:51300)
Century 21 Millennium Inc.
161 Garafraxa Street
West Grey, Ontario
Commercial Unit for rent in the heart of downtown Durham. Rent is plus HST and Utilities. (id:51300)
Century 21 Heritage House Ltd.
7128 Egremont Road
Warwick, Ontario
Vacant 5-acre commercial lot for sale on Egremont Rd (Hwy 22) in Warwick. Zoned HL1 C2. Sold as-is, where-is. (id:51300)
Century 21 First Canadian Corp
031424 Southgate 3 Side Road
Southgate, Ontario
Set on just under 5.5 acres with over 500ft of peaceful frontage on the Saugeen River, this charming A-frame home offers a perfect mix of rustic appeal and thoughtful modern updates. Featuring two bedrooms and one bathroom (2022), the homes main floor is finished with new luxury vinyl plank flooring (20224) and a kitchen just off the enclosed porch and deck with updated ceiling and lighting (2025). A cozy wood-burning fireplace anchors the living room, and recent upgrades include a propane furnace (2019), dishwasher (2019), and washer and dryer (2023). Upstairs, a convenient den area provides an ideal space for a home office, reading nook, or kids play zone. Outside, the property is well-equipped for hobby farming or equestrian use with a large hip-roof barn housing three stalls, a workshop, implement area, and spacious loft. A 1.25-acre fenced paddock and 50-foot riding ring offer room for horses or livestock. With more room to expand up to 2 acres of cleared space, this property is perfect for those wanting the country life and raise a few animals. With river access, natural beauty, and space to roam, this property is a rare rural retreat ready to enjoy. Located on a paved road just north of the Village of Conn which features fresh produce, home style baking and more at Misty Meadows. (id:51300)
Coldwell Banker Win Realty
342 Turnberry Street
North Huron, Ontario
Welcome to 342 Turnberry Street a rare opportunity to own a spacious 1.38-acre vacant lot on the outskirts of Wingham. This generous parcel offers a peaceful setting just outside of town, while still being close to all local amenities. This flat and mostly cleared lot provides approximately 154 feet of frontage and 393 feet of depth, offering ample space for your future build. Zoned VR1 (Village Residential), the property is suitable for residential development, with natural gas at the street. Contact your realtor for further details. (id:51300)
Royal LePage Don Hamilton Real Estate
16 Pine Road
Puslinch, Ontario
Welcome to an exceptional opportunity to embrace the relaxed charm of waterfront living at a truly accessible price point. Whether you're a paddler, angler, or nature enthusiast, this property invites you to immerse yourself in the tranquil beauty of life by the water. Begin your mornings with a coffee and end your days with a glass of wine on your private deck, all while taking in the serene waterfront views. As a resident of Millcreek Country Club, you’ll also enjoy access to a vibrant community with a host of organized events at the Community Centre and Outdoor Pavilion. Inside, the home features an open-concept design that’s both spacious and bright, thanks to large windows that frame the picturesque setting. The kitchen offers thoughtful details including elegant cabinetry, a stylish backsplash, and a skylight that adds natural warmth. The dining and living areas provide an ideal setting for entertaining or relaxing throughout the seasons. With convenient amenities including a combined laundry and four-piece bathroom, ample parking, and a stone walkway, this home is perfectly situated just minutes from Guelph, offering the best of peaceful retreat and urban convenience. (id:51300)
Keller Williams Complete Realty
267171 South Line B
Grey Highlands, Ontario
Welcome to your dream homestead in the heart of Grey County! This beautifully maintained 3-bedroom bungalow offers one level living and sits on a sprawling 2-acre property, offering privacy, peace, and a lifestyle that embraces nature at every turn. Enjoy your own spring-fed pond, perfect for quiet reflection or family fun, which is home to a friendly turtle you may see roaming the lush lawn. Take in breathtaking sunset views from the comfort of your backyard or cozy sitting room. The home features a bright, open-concept layout with generous sized windows that flood the space with natural light. Whether you're enjoying a quiet morning coffee or entertaining guests, this home offers comfort and style in every corner. Cooking for yourself or others is a breeze in the large beautiful Kitchen which sits perfectly between Living, Dining and the back deck! The Primary Bedroom has views of surrounding farmland and features a 3pc En-suite and a walk-in-closet. Two additional Bedrooms enhance the one level living of this home, as well as an additional 4-pc Bathroom. The double car garage is perfect for vehicles and storage, with access to the mudroom and Laundry room. If you have a green thumb, or wish to improve it - you'll love the greenhouse and raised beds! In the last 7 years, this home has had many interior and exterior updates including: new windows, hardwood flooring throughout, completely renovated 2 full Bathrooms, added pot lights and fixtures throughout, new roof in 2022, added dishwasher and pantry in 2022, new front door, added a water filtration system to the whole home, added vapour barrier and new siding as well as refinished the stucco. Ideally located just minutes from Lake Eugenia, top-rated ski hills, and a network of scenic hiking trails, outdoor adventure is always within reach. Whether you're an avid skier, hiker, or simply love being close to water, this location offers it all! (id:51300)
Exp Realty

