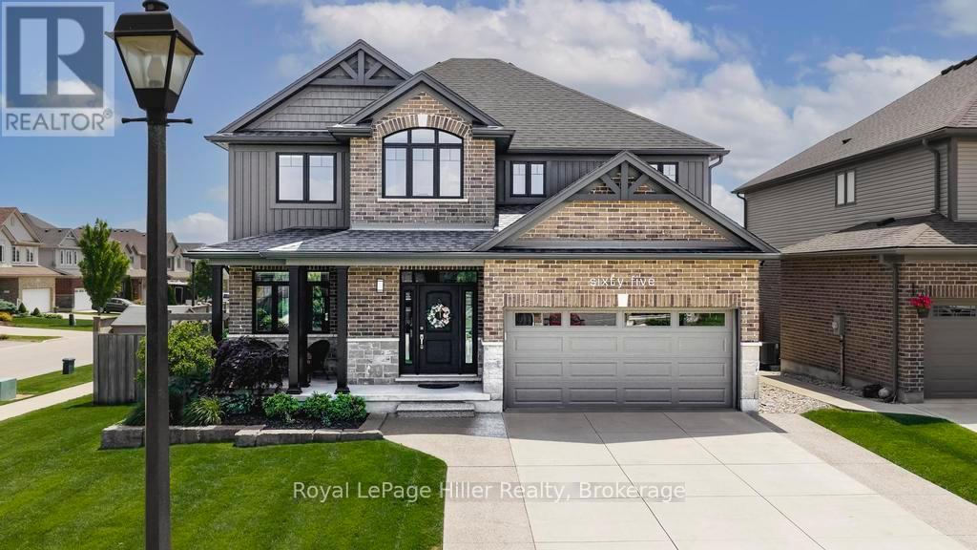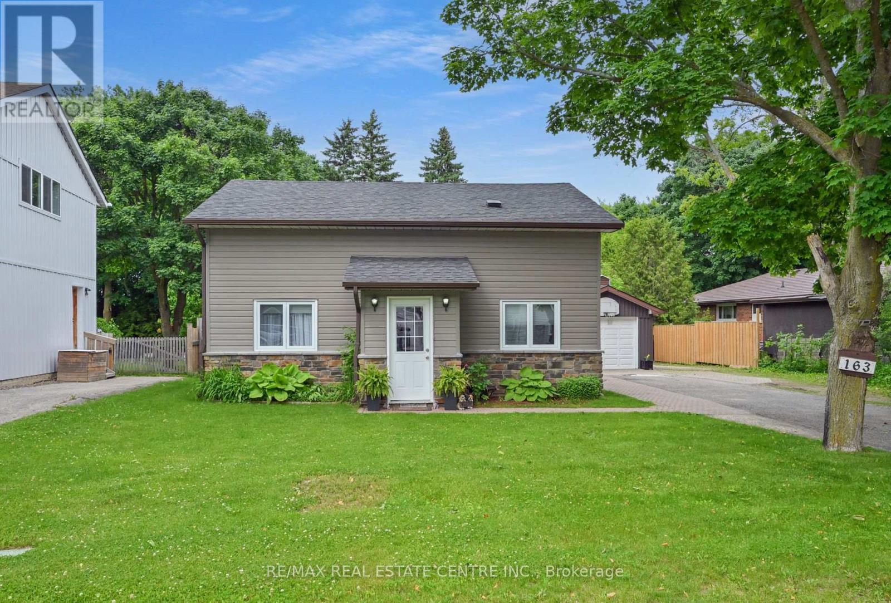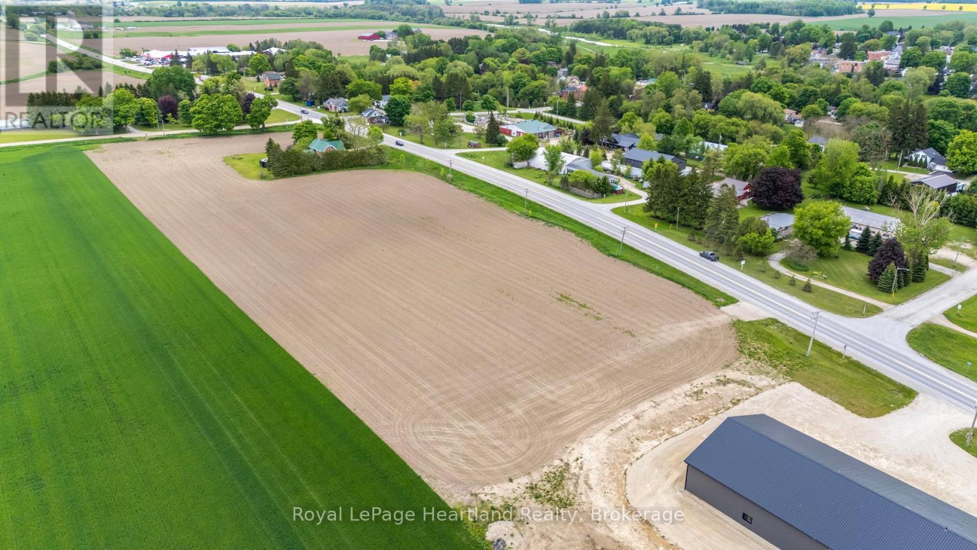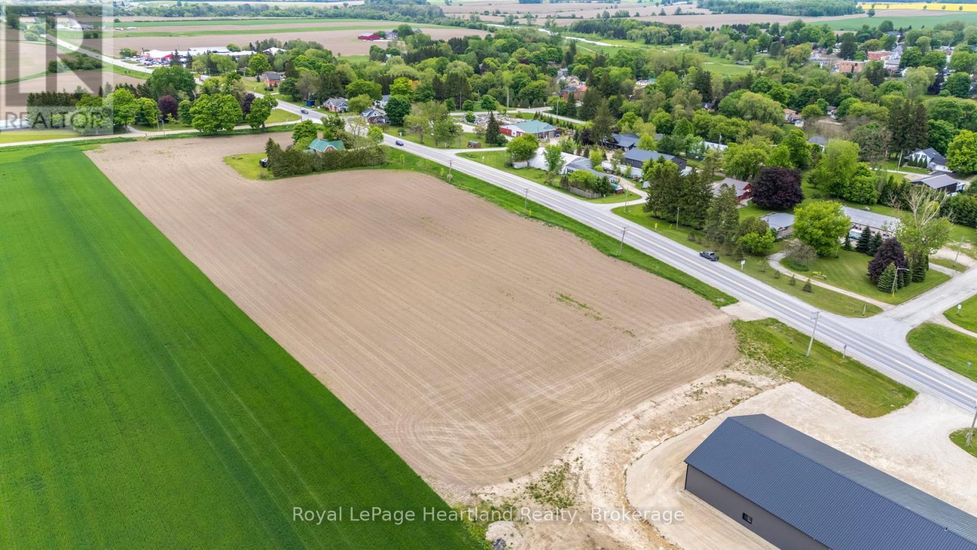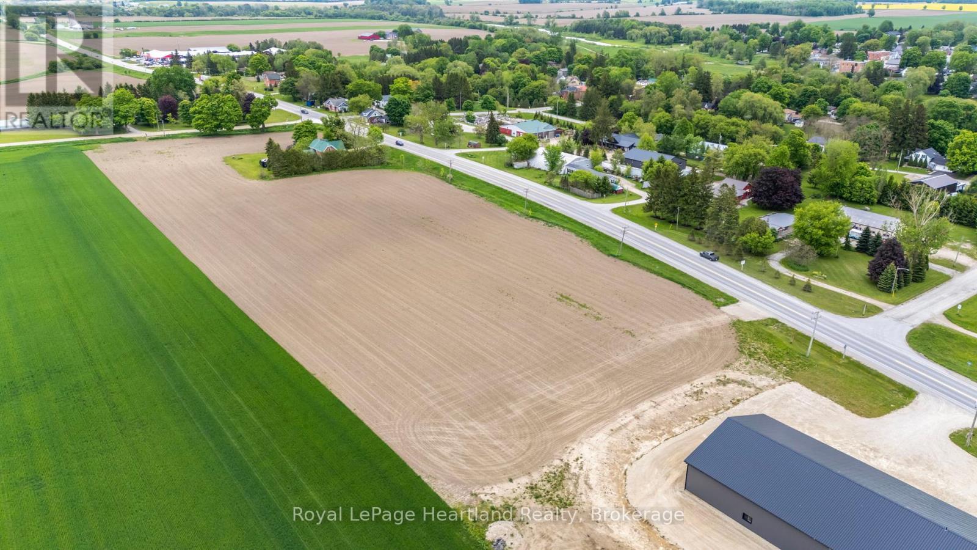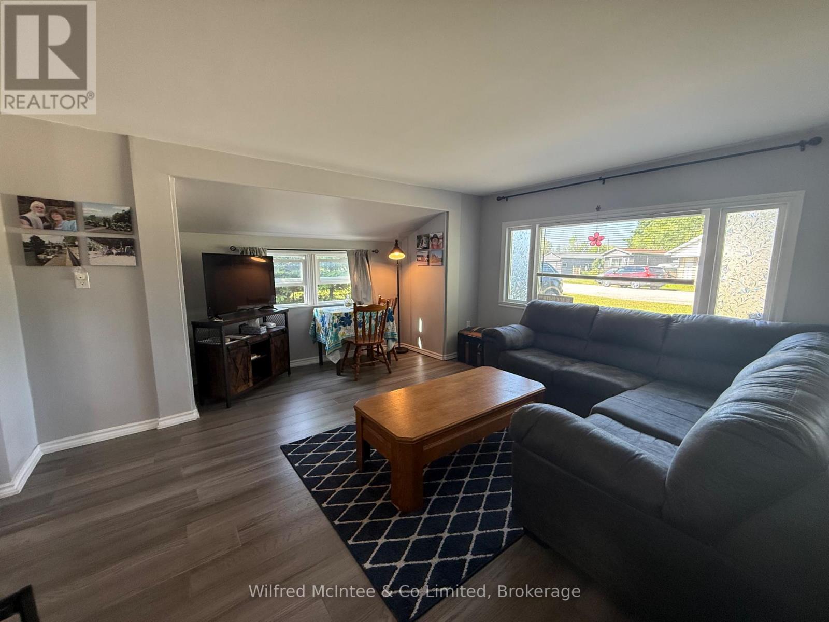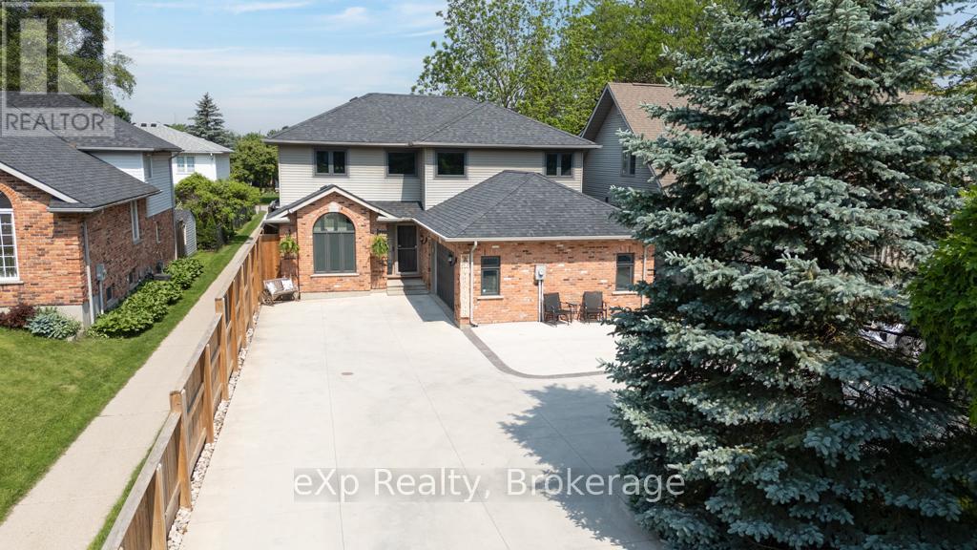Listings
65 Thomas Street
Stratford, Ontario
Step into nearly 4000 sqft of effortless elegance at 65 Thomas Street a home where every detail has been thoughtfully curated for a luxurious family living experience. Nestled in an established newer neighbourhood in the beautiful City of Stratford, this upscale, move-in-ready residence offers a seamless blend of comfort, sophistication, and modern convenience. The main level features hardwood flooring and a bright open-concept layout ideal for entertaining and everyday living. The kitchen is a true showstopper, boasting quartz countertops and built-ins, full-size side-by-side fridge/freezer, double ovens, microwave an oversized range, ample cabinetry, a pull-out pantry, and a dedicated wine and beverage station. Upstairs, the primary suite offers a peaceful retreat with dual walk-in California closets and a spa-inspired 5-piece ensuite, complete with separate vanities, a soaker tub, and a glass shower. Three additional bedrooms including one with a Murphy bed and a second-floor laundry room provide exceptional space and functionality. The impeccably finished basement showcases high-end finishes and a thoughtfully designed layout that maximizes every inch of space. Featuring a full second kitchen, a cozy fireplace, and a custom TV/media center, its perfectly suited for luxurious multi-generational living, upscale entertaining, or a private in-law suite. A professionally installed hardwired network throughout the home supports secure, high-performance work-from-home capabilities. Step outside to a professionally landscaped backyard featuring a stamped concrete patio, two-tier deck, built-in Hybrid Beachcomber hot tub with smart controls, and natural gas BBQ hook up perfect for relaxing or entertaining. The double car garage offers custom-built storage and shelving, while the entire property is enhanced by a full irrigation system and protected by proprietary security cameras. This home is move in ready for any discerning buyer. Call a REALTOR today to book viewing! (id:51300)
Royal LePage Hiller Realty
163 Daniel Street
Erin, Ontario
Discover this charming detached home nestled in the sought-after town of Erin, offering the perfect blend of peacefulness and convenience. Set on a spacious, fully fenced, 165 ft deep lot, this property boasts enough privacy and space for whatever adventures summer will bring! There is a detached garage as well as ample parking space for multiple vehicles, including guests - you'll never have to worry about getting a spot. Inside, you'll find a bright and inviting living space, including the main floor primary bedroom. This home also features a versatile flex space - perfect as a bedroom, home office, playroom, guest space, or hobby room - giving you flexibility to suit your lifestyle. Enjoy the ease of main floor laundry and plenty of storage throughout the home, making everyday living that much more convenient. All of this, just minutes from shops, schools, parks, and everyday essentials - close to everything you need, yet tucked away from the noise. Don't miss the opportunity to make this wonderful property yours! (id:51300)
RE/MAX Real Estate Centre Inc.
935 Baker Avenue S
Listowel, Ontario
Welcome to 935 Baker Avenue South in Listowel—a well-maintained bungalow offering 3+1 bedrooms, full baths, and a peaceful, family-friendly neighborhood setting. Step inside to soaring ceilings, fresh carpet throughout the main living area (2025), and an open-concept layout filled with natural light. The kitchen boasts ample cabinetry, stainless appliances, and a seamless flow to the dining area and great room perfect for everyday living or entertaining. The finished lower level includes a spacious rec room, additional bedroom, full bath with soaker tub and separate shower, plus abundant storage. Outside, enjoy a fully fenced backyard with a barrel sauna for year-round relaxation, a large patio area, and a garden shed. The attached double garage and wide driveway offer great functionality. Located close to Westfield Elementary, the Steve Kerr Memorial Complex, and just minutes from downtown amenities, parks, and Listowel Golf Club. This home delivers space, comfort, and a serene lifestyle. (id:51300)
RE/MAX Twin City Realty Inc.
2027 Harriston Road
Howick, Ontario
Situated in the quaint community and country side known as Howick Township, this vacant residential lot offers the perfect canvas for your dream home. Enjoy breathtaking sunset views and serene country landscapes from this picturesque property. This 1.27 Acre Property provides ample space and endless possibilities. Reach out today to learn more about your new countryside building lot. (id:51300)
Royal LePage Heartland Realty
82907 Gorrie Line
Howick, Ontario
Situated in the quaint community and country side known as Howick Township, this vacant residential lot offers the perfect canvas for your dream home. Enjoy breathtaking sunset views and serene country landscapes from this picturesque property. This 1.62 Acre Property provides ample space and endless possibilities. Reach out today to learn more about your new countryside building lot. (id:51300)
Royal LePage Heartland Realty
2033 Harriston Road
Howick, Ontario
Situated in the quaint community and country side known as Howick Township, this vacant residential lot offers the perfect canvas for your dream home. Enjoy breathtaking sunset views and serene country landscapes from this picturesque property. This 1.32 Acre Property provides ample space and endless possibilities. Reach out today to learn more about your new countryside building lot. (id:51300)
Royal LePage Heartland Realty
413 Adelaide Street
Wellington North, Ontario
Premium 50 feet lot, all brick detached home with Elevation B in Arthur! An Absolutely Gorgeous Home With 4 Bedrooms and 3.5 Washrooms. 9-foot Ceilings and Hardwood flooring on main floor. Open concept combined living and dining room. Family room with gas fireplace and large windows. Kitchen with breakfast area, ceramic tiles, quartz counters and S/S appliances. Walkout to wooden deck and lush green grass. Oak stairs lead to upper level offering 4 bedrooms and 3 full washrooms with laundry area. Double door entrance to the primary Bedroom with walk in closet. Ensuite bath with tub, double sink and Glass Shower. Seeing is believing. (id:51300)
Royal LePage Flower City Realty
274 Bradshaw Drive
Stratford, Ontario
Welcome to 274 Bradshaw Drive, Stratford Built in 2022, Where Modern Living Meets Comfort and Possibility. This stylish, move-in ready home offers 2,074 sq. ft. of thoughtfully designed space with beautiful views of the Stratford Rotary Complex. The open-concept main floor features 9' ceilings, white quartz countertops, stainless steel appliances, and a bright layout perfect for everyday living and entertaining. Upstairs, a spacious family room offers the perfect flex space for a home office, playroom, or second living area. The generous primary suite includes a large walk-in closet and a spa-like ensuite with a soaker tub, tiled shower, and quartz counters. Two additional bedrooms, laundry and a full bathroom complete the upper level. The unfinished basement is full of potential with two egress windows, a 3-piece rough-in, and laundry hookups ideal for a future in-law or income suite. Enjoy the double garage and family-friendly location near schools, parks, and all amenities. This is the turnkey home you've been waiting for. Contact your Realtor today to book a private showing! (id:51300)
RE/MAX A-B Realty Ltd
11 Bluejay Court
Brockton, Ontario
Move-In Ready 2-Bedroom Home in Country Village. Located between Walkerton and Hanover in the peaceful Country Village community, this fully renovated 4-season mobile home sits on a spacious corner lot and offers exceptional value and comfort. Featuring 2 bedrooms plus a smaller bonus room (formerly a third bedroom), the home has been extensively updated with 2x4 stud construction, upgraded insulation and drywall, newer windows and doors, a refreshed bathroom with a soaker tub, and stylish new siding and deck (2018). Additional highlights include :Bright and functional mudroom addition. Forced air natural gas furnace and in-floor heating. Gas oven and range. New concrete driveway.Two storage sheds (one 10 x 10). Monthly utility averages: Gas ~$75, Hydro ~$65. Monthly park fees for new owner will be $514 and include land lease, taxes, water, sewer, and park maintenance. This home offers excellent value, comfort, and a quiet lifestyle. Perfect for year-round living. Don't miss your chance to view! (id:51300)
Wilfred Mcintee & Co Limited
403 Apache Street
Huron-Kinloss, Ontario
Welcome to your dream home in the picturesque community of Point Clark! This beautifully upgraded detached home is the perfect blend of modern comfort and serene lakeside living. With 3 spacious bedrooms, 3 bathrooms, and plenty of room for the whole family, this property is designed for both relaxation and entertaining. Enjoy restful nights in the three large bedrooms, each offering ample space and natural light. The bathrooms provide both style and functionality. from the open concept living areas to the thoughtfully designed kitchen, every corner of this home has been meticulously updated with high-quality materials. With expansive, living spaces, a large dining area, and a backyard ideal for gatherings, this home is perfect for hosting family events, dinner parties or relaxing weekends. This charming home is truly a rare find. Whether you're looking to raise a family in a tranquil, scenic environment or seeking a relaxing getaway, check it out! You will surely be left speechless! (id:51300)
Revel Realty Inc.
1277 Concession 6 Road
Kincardine, Ontario
If you're a hobbiest, this place is for you! This lovingly maintained 4-bedroom, 3-bathroom hobby farm sits on just over 5 acres of gently rolling land, offering a rare combination of privacy, practicality, and picturesque charm. Whether you dream of keeping horses, raising chickens, gardening, or simply enjoying wide-open space, this property delivers with a solid barn, large coverall storage building, garage, hot tub, and ample parking for trailers, toys, or guests. The home is tucked back from the road and boasts beautiful views of open pasture and surrounding farmland. Inside, the layout is warm and functional with plenty of natural light, spacious living areas, and a lower level with tons of room for storage, crafting, or future finishing, plus a cold cellar for your preserves or wine collection. Located just minutes from the crystal-clear shores of Lake Huron and the welcoming communities of Inverhuron, Port Elgin, and Kincardine, you'll enjoy easy access to stunning beaches, Inverhuron Provincial Park, summer festivals, local shops, restaurants, and healthcare facilities. This area is known for its friendly small-town feel, scenic trails, world-class sunsets, and recreational opportunities from boating to snowmobiling. Whether you're starting your homesteading journey or looking for a peaceful place to plant your roots, the possibilities here are endless. (id:51300)
Keller Williams Realty Centres
510 Mornington Street
Stratford, Ontario
Welcome to 510 Mornington Street, a beautifully updated 3+1 bedroom, 4-bathroom home in Stratford's highly desirable Bedford Ward just steps from Bedford Public School, one of the city's top-rated elementary schools.With over 2600 sq ft of finished living space, this home is perfect for families and multi-generational living. Inside, enjoy new flooring throughout, a cozy sunken living room, and a show-stopping custom chef's kitchen (2024) designed with both function and style in mind. Upstairs, the primary suite is a retreat of its own, featuring a custom walk-in closet with built-in's and luxurious private ensuite. Two additional bedrooms, another full bath, and main floor laundry add to the home's convenience and comfort. The fully finished lower level offers flexible living with in-law potential including kitchen rough-in, spacious bedroom, 3-piece bath, and gas fireplace ideal for guests or extended family. Major upgrades include triple-pane windows (2019) for energy efficiency and noise reduction, and a composite deck with glass railings and integrated lighting, leading to your private, fully fenced backyard oasis. Unwind in the Arctic Swim Spa (2020) perfect for year-round use. The meticulous details in this home are sure to impress! Located minutes from Stratford's vibrant amenities, including the Stratford Festival theatres, Rotary Complex and William Allman Arena, restaurants, boutique shopping, farmer's market, parks, walking trails, Lake Victoria, and more. This home combines comfort, convenience, and community in one ideal package. Don't miss your chance to own this thoughtfully updated home in one of Stratford's most family-friendly areas. Book your private showing today! (id:51300)
Exp Realty

