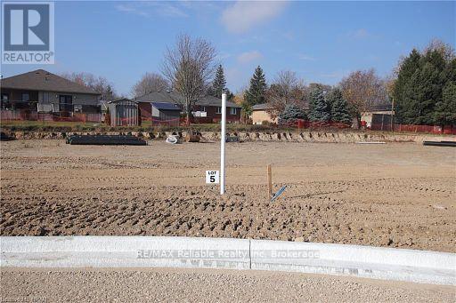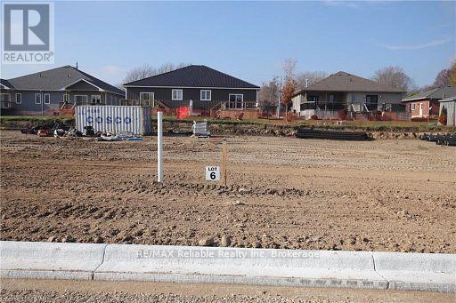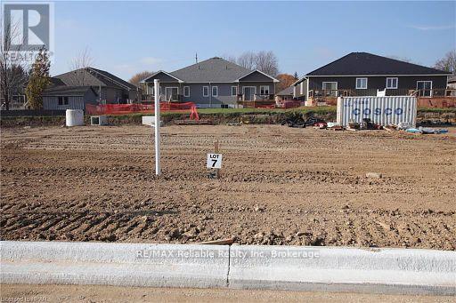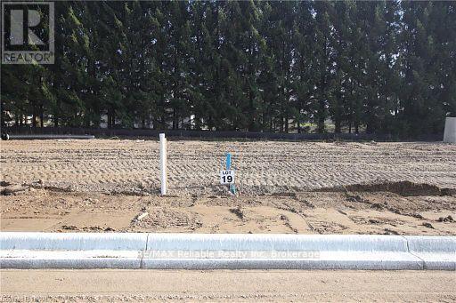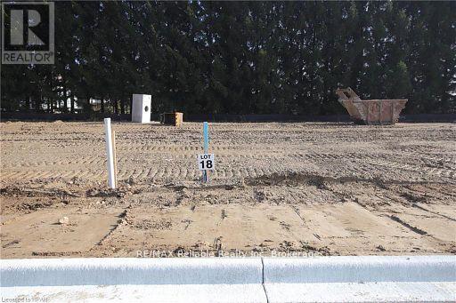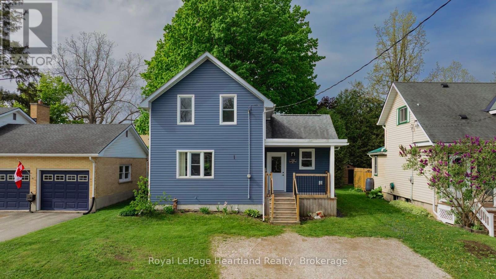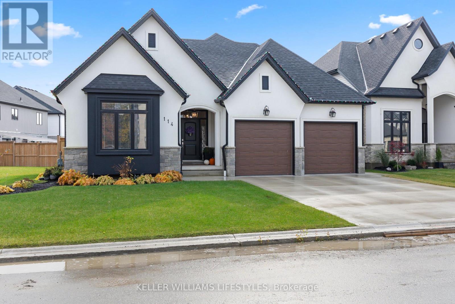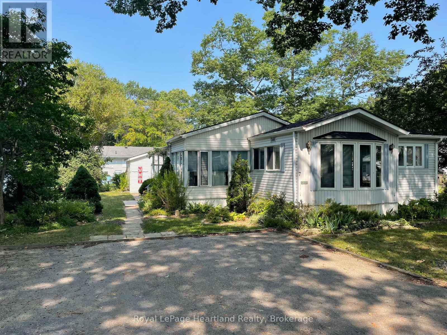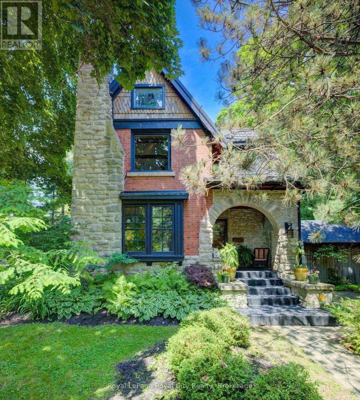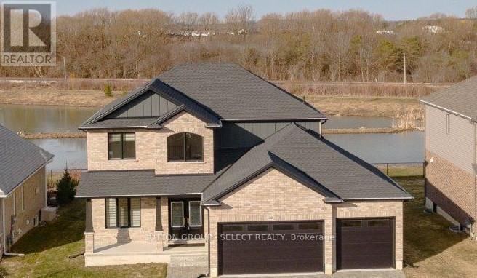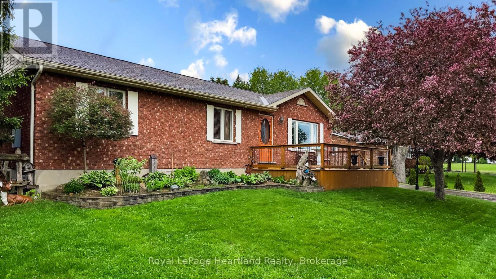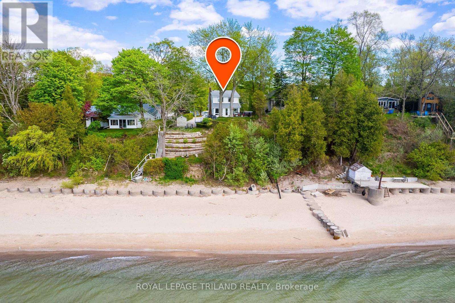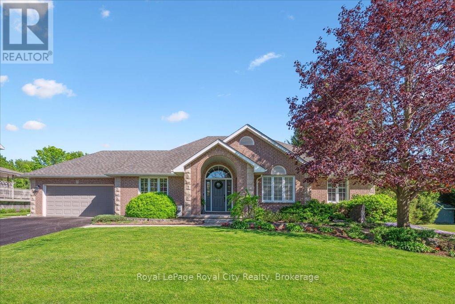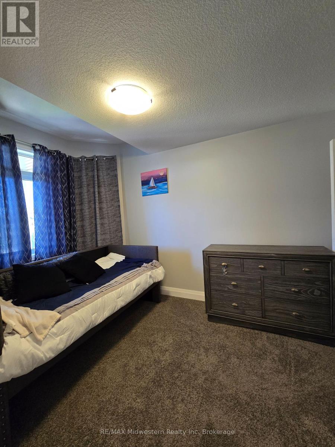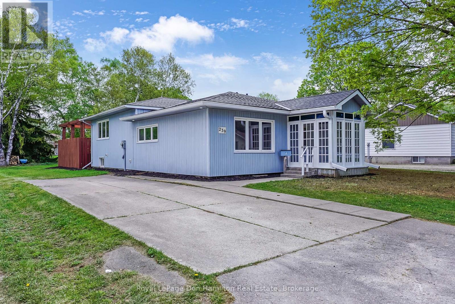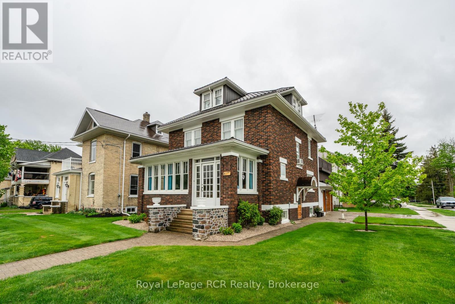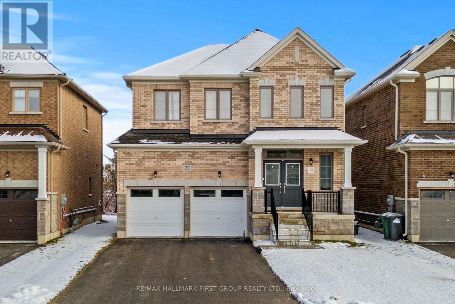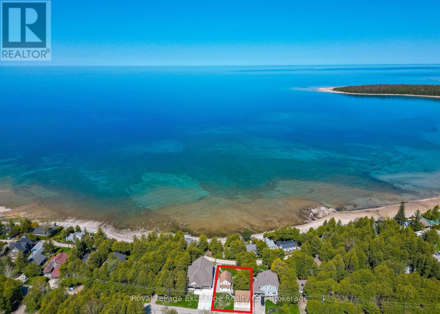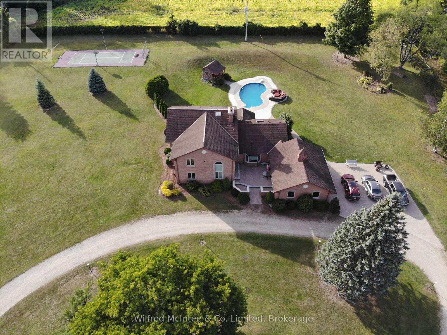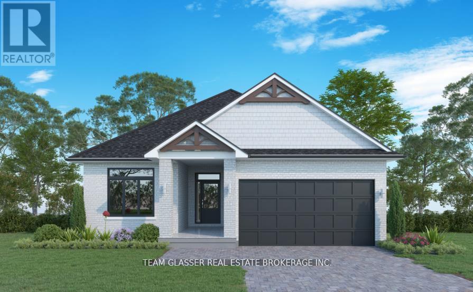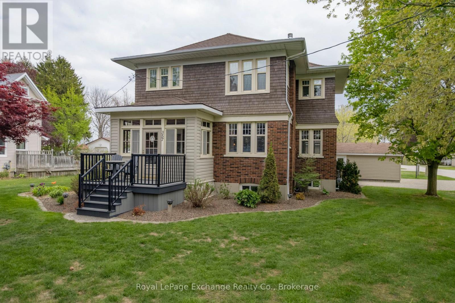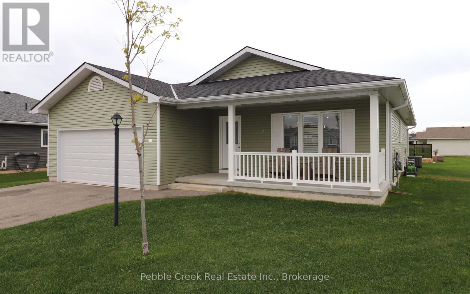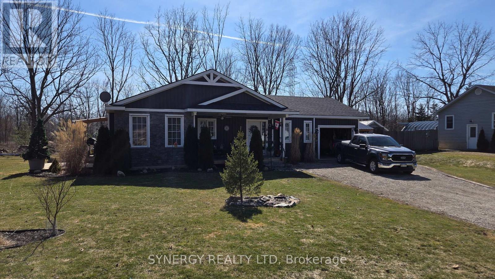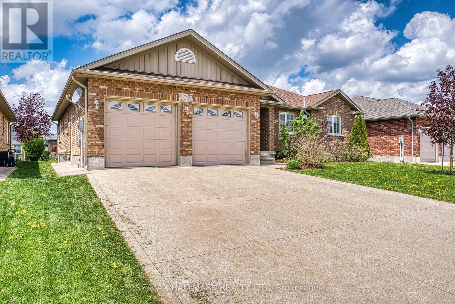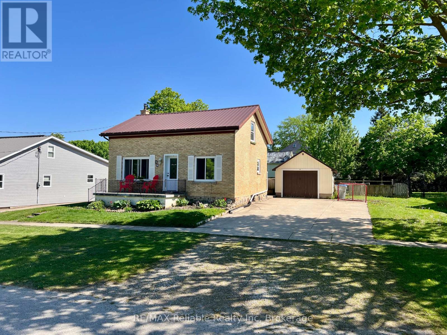Listings
181463 12 Concession
West Grey, Ontario
Great West Grey (Normanby Twp) farm consisting of 50 acres, with approximately 20 acres of crop, 13 acres hay and 11 acres of bush.This is a great productive farm with Harriston Silt Loam soil, nice open fields allowing easy manoeuvring of the equipment. Drive in the beautiful tree line driveway to the solid 4 bedroom, 2 bath brick home which has been very well cared for. Country style kitchen has plenty of room for large gatherings, plus there's a formal dining room. Cozy living room with wood burning fireplace. Large rear mudroom with a walk in coat closet. Primary bedroom is on the main level as well as the laundry facilities. Bank barn is great for housing horses, cattle, sheep or whatever livestock you desire, there is also a drive shed and workshop. Heating is a propane/wood combination furnace. (id:51300)
Coldwell Banker Peter Benninger Realty
6210 Confederation Line
Warwick, Ontario
Situated on 4.75 picturesque acres near Watford, Ontario, this stunning two-story home blends modern design with natural beauty. Bear Creek borders one side of the property, while mature evergreens provide privacy on the other two. This 3 bedroom, 2.5 bathroom home offers modern chalet-inspired architecture and includes an attached two-car garage and striking design throughout and a detached 40ft x 60ft barn with shop. Inside the home, the spacious kitchen is a chefs dream, featuring a wood burning fireplace, built-in stainless steel appliances, a countertop range, on an impressive quartz island with an eating bar, and a butler's pantry hidden behind a sliding barn door. The kitchen flows into a bright dining area with double doors opening to a sun deck and patio overlooking the lush backyard. The spacious, sunken living room offers vaulted ceilings, and floor-to-ceiling windows. Additional main-floor highlights include a private office with custom cabinetry, a large laundry room with garage access, and a two-piece bathroom. Upstairs, a lofted landing overlooks the main floor. The primary suite features a private balcony, a spa-like ensuite with a glass-enclosed shower and double sinks, and a walk-in closet. Two additional large bedrooms, one with a walk-in closet, share a stylish four-piece bathroom. The finished walk-out lower level provides ultimate flexibility, with a rec room, wood-burning fireplace, custom bar, games area, and a playroom or lounge. A home gym completes this level. Outside, enjoy the expansive backyard with a patio and screened-in gazebo, ideal for entertaining or relaxing. The 40x60 detached barn includes a heated shop with wood-burning and electric baseboard heat, plus 60-amp service, while the home features 200-amp service. Located just a short drive from downtown Watford and all its amenities, this property offers a unique combination of rural charm, modern convenience, and room to live, work, and play. (id:51300)
Century 21 First Canadian Corp
181463 12 Concession W
West Grey, Ontario
Great West Grey (Normanby Twp) farm consisting of 50 acres, with approximately 20 acres of crop, 13 acres hay and 11 acres of bush.This is a great productive farm with Harriston Silt Loam soil, nice open field allowing easy manoeuvring of the equipment.Drive in the beautiful tree line driveway to the solid 4 bedroom, 2 bath brick home which has been very well cared for. Country style kitchen has plenty of room for large gatherings, plus there's a formal dining room as well. Cozy living room with wood burning fireplace. Large rear mudroom with a walk in coat closet. Primary bedroom is on the main level as well as the laundry facilities. Bank barn is great for housing horses, cattle, sheep or whatever livestock you desire, there is also a drive shed and workshop. Home's heating system is a propane/wood combination furnace. (id:51300)
Coldwell Banker Peter Benninger Realty
772 Bryans Drive
Huron East, Ontario
Here's your opportunity to build in the quiet town of Brussels. Fully serviced lot located in a new development close to the arena and not far from public pool, ball diamond and the downtown area. Services available at the lot line Gas, Hydro, Fibre internet, Municipal water and sewers. (id:51300)
RE/MAX Reliable Realty Inc
776 Bryans Drive
Huron East, Ontario
Here's your opportunity to build in the quiet town of Brussels. Fully serviced lot located in a new development close to the arena and not far from public pool, ball diamond and the downtown area. Services available at the lot line Gas, Hydro, Fibre internet, Municipal water and sewers. (id:51300)
RE/MAX Reliable Realty Inc
780 Bryans Drive
Huron East, Ontario
Here's your opportunity to build in the quiet town of Brussels. Fully serviced lot located in a new development close to the arena and not far from public pool, ball diamond and the downtown area. Services available at the lot line Gas, Hydro, Fibre internet, Municipal water and sewers. (id:51300)
RE/MAX Reliable Realty Inc
784&786 Bryans Drive
Huron East, Ontario
Here's your opportunity to build in the quiet town of Brussels. Fully serviced lot located in a new development close to the arena and not far from public pool, ball diamond and the downtown area. Services available at the lot line Gas, Hydro, Fibre internet, Municipal water and sewers. *Due to recent zoning by-law update, Semis may be permitted on lots with a minimum 20 M Lot Frontage (10M per semi side) with a minimum area of 540 Sq M (270 Sq M per side) provided the zoning requirements are met. Non Mirror Design (example attached) Council will need to approve the proposed design. (id:51300)
RE/MAX Reliable Realty Inc
777&779 Anderson Drive
Huron East, Ontario
Here's your opportunity to build in the quiet town of Brussels. Fully serviced lot located in a new development close to the arena and not far from public pool, ball diamond and the downtown area. Services available at the lot line Gas, Hydro, Fibre internet, Municipal water and sewers. *Due to recent zoning by-law update, Semis may be permitted on lots with a minimum 20 M Lot Frontage (10M per semi side) with a minimum area of 540 Sq M (270 Sq M per side) provided the zoning requirements are met. Non Mirror Design (example attached) Council will need to approve the proposed design. (id:51300)
RE/MAX Reliable Realty Inc
781&783 Anderson Drive
Huron East, Ontario
Here's your opportunity to build in the quiet town of Brussels. This fully serviced lot located in a new development close to the arena and not far from public pool, ball diamond and the downtown area. Services available at the lot line Gas, Hydro, Fibre internet, Municipal water and sewers. *Due to recent zoning by-law update, Semis may be permitted on lots with a minimum 20 M Lot Frontage (10 M per side) with a minimum area of 540 Sq M (270 Sq M per side) provided the zoning requirements are met. Non Mirror Design (example attached) Council will need to approve the proposed design. (id:51300)
RE/MAX Reliable Realty Inc
134 Townsend Street
Central Huron, Ontario
Welcome to 134 Townsend Street - a beautifully updated 2-bedroom, 1.5-bathroom home nestled on a tranquil street in the heart of Clinton. This residence seamlessly blends classic charm with modern upgrades, offering comfort and style in every corner. Step inside to discover a thoughtfully redesigned interior featuring tall ceilings on the main floor that create an open and airy atmosphere. The living spaces are adorned with rich hardwood flooring, adding warmth and character throughout. This 1 1/2 storey home features a modern kitchen, boasting contemporary finishes and ample storage. Upstairs, you'll find vaulted ceilings that add a sense of spaciousness, along with a beautifully updated bathroom that offers a spa-like retreat. This home has been meticulously renovated with comprehensive updates, including new wiring, plumbing, furnace, roof, eavestrough, siding, central air, windows, and flooring throughout, ensuring peace of mind for years to come. Situated on a quiet street, this property provides a peaceful setting while still being conveniently close to local amenities, making it ideal for first-time homebuyers, small families, or those looking to downsize without sacrificing quality. Schedule Your Private Viewing Today! ** This is a linked property.** (id:51300)
Royal LePage Heartland Realty
137 Fried Street
Bluewater, Ontario
Set on a private quarter-acre lot surrounded by breathtaking gardens and mature fruit trees, this beautifully updated 4+1 bedroom home features a steel roof and an abundance of charm. A crisp concrete front porch and back walkways lead you into a spacious mudroom that sets the welcoming tone as you step inside.The main floor is open and inviting, with a bright kitchen and dining area perfect for gatherings. The family room features a cozy freestanding stove, while a large main floor bedroom adds flexibility to the layout. You'll also find a sun-filled front porch and a walk-in shower bathroom conveniently located near the home office and laundry room, which provides direct access to the garage.Upstairs, youll be impressed by the additional family room with exposed wood beams and another full bathroom. One of the upper bedrooms features a walkout porch overlooking the stunning backyard a true garden lovers dream with 78 fruit trees, including apple, pear, peach, and cherry, as well as berry bushes like gooseberry and red currants. The property also includes two chicken coops for those looking to embrace a homestead lifestyle. Updates 2025: new eavestroughs, seamless aluminum & downspouts, new soffit and facia2024 - all new floors up & down, painting, professionally refinished cabinets, quartz countertops, closet doors, baseboards. 2023 updated fridge, gas stove, built-in microwave, dishwasher, new window/doors (2002), new steel roof life warranty (2022) updated insulation in the walls (2002) Newer front porch & side concrete, Furnace 2020, Air Conditioner - 2020, New Fence, front porch (2025) (id:51300)
Exp Realty
114 Aspen Circle
Thames Centre, Ontario
Uncover the luxury of this custom built 3 bedroom, 2 bathroom bungalow in the Rosewood neighbourhood located in the quaint village of Thorndale, ON. The main floor features engineered hardwood flooring throughout, open concept design with tray ceilings and gas fireplace in the great room. Culinary enthusiasts will appreciate the kitchen layout with large island with tasteful quartz countertops and a custom designed pantry with a coffee/tea station including built-in spice rack and plenty of storage. The main floor offers 3 bedrooms, 2 bathrooms and laundry room for convenience. The generous-sized primary bedroom offers a beautiful 4 piece ensuite including heated flooring, double sinks and large walk-in closet. A spacious covered deck with added shutters for privacy is the ideal setting for relaxation or entertaining. Situated close to many amenities, shopping, fitness centres, medical centres, walking trails & close access to the 401. This bungalow truly captures elegance, comfort and convenience in one perfect package! (id:51300)
Keller Williams Lifestyles
3 East Williams Street
North Middlesex, Ontario
Welcome to 3 East Williams Street, nestled in the desirable hamlet of Nairn. This spacious 3-level side split offers the perfect blend of comfort and functionality, featuring 3+1 bedrooms and 3 bathrooms. Big tickets items such as the roof, windows and doors have been updated in recent years. The lower level boasts a cozy rec room with a built-in gas fireplace, a large bedroom with a 3-piece ensuite, and additional rooms for laundry and utilities, ideal for guests or a growing family. Step into the bright three season sunroom and take in the view of the beautifully treed, fully fenced backyard. From there, walk out to the large poured concrete patio perfect for outdoor dining, entertaining, or simply relaxing in the peaceful surroundings. Enjoy the night sky and a smore's night with the family sized fire pit. In addition to the attached garage which can be heated using the wall furnace, an additional large 24' x 48' detached shop with front and back rollup doors is a perfect area for a workshop, mancave or a car/woodworking enthusiast. It boasts a steel exterior and roof and is heated by a propane furnace. Situated on a well treed 1/2 acre lot in a quiet, family-friendly community, this home is just steps away from East Williams Public School, soccer fields, and the local park. In the winter months, a covered outdoor skating ice pad is provided and maintained by the East Williams Optimists. This home is conveniently located minutes from Ailsa Craig and a short drive to Strathroy and London. Don't miss the opportunity to make this exceptional property your forever home. Schedule your private showing today! (id:51300)
Keller Williams Lifestyles
7 Sioux Lane
Ashfield-Colborne-Wawanosh, Ontario
Opportunity knocks for those wanting to live at Meneset on the Lake! Located at 7 Sioux Lane sits this 1024 sq. ft. well loved home waiting for new owners to add their personal touch. Three seasons of the year you will enjoy the enclosed sunroom filled with natural light. Sip your morning coffee, read a book or take in the beautiful surroundings from inside. Entering the home you are greeted by the large kitchen lined with cabinets, lots of counter space & a generous dining area with room for a sideboard. The living room features a propane fireplace to cozy up beside & plenty of room to configure your furniture. Privacy is ensured with the primary bedroom located at the back of the home with a patio door leading onto the new deck (2019-2020) & 2 closets. Take note of the propane fireplace in the 2nd bedroom which could be used as an additional sitting area, office or craft room. The home is heated with a maintained forced air electric furnace, features central air (2003), shingled main roof (2015) & 200 amp service. Updates include some new vinyl flooring (2020), new pex water lines (2023), new drywall in the bathroom (2023) & walk-in shower. A 10 X 24 covered deck can be enjoyed during the summer months gathering with friends or taking in the sounds of nature. This year round land lease, lakefront, 55+ adult lifestyle community has a bustling community centre, private sandy beach, park areas to enjoy Lake Huron sunsets & its less than 5 minutes to Goderich. (id:51300)
Royal LePage Heartland Realty
513 St Andrew Street W
Centre Wellington, Ontario
Anchored at the top of the hill of St. Andrew Street West, with iconic views of the historic stretch of limestone properties that define Fergus high street, stands this impressive and handsome century home. Its Arts and Crafts inspired architecture showcases brick and cut stone detail, an imposing stone chimney, steel-clad gabled roof and a front entry shielded by a gentle archway to a covered porch. Step inside and be enveloped in warm and eclectic spaces, offering a haven that is a reminder of a bygone era. Enjoy a good book by the wood-burning fireplace in the library, entertain in the generous living/dining room or music room. Retreat to the newer addition, housing the kitchen and in-law suite, complete with family room, gas fireplace, 3-piece bath with oversized walk-in shower and a bedroom (or main floor primary) with an outlook to the garden and pond, framed by an arbour covered in wisteria. Upstairs, the original primary bedroom was vaulted through attic space, creating a stunning retreat with soaker tub and sleeping loft, skylights offering views above and large picture windows bringing in ambient light and elevated views through the trees. Second and third bedrooms are cozy, all sharing a main, 4-piece bath. Serene, professionally landscaped gardens with meandering pathways amid lush perennials and mature trees are anchored by a generous covered porch and Al Fresco dining area. Through the back garden gate is ample parking and street access down a less travelled laneway. Its brimming with character, inside and out. A private heritage property, on an oversized lot, steps to downtown shops, pubs, the Grand River, Elora-Cataract trail and Groves Hospital. Now yours to discover, a once in a lifetime opportunity to call home. (id:51300)
Royal LePage Royal City Realty
22 Pebble Beach Parkway
South Huron, Ontario
Updated home in the gated leased land community of Grand Cove. Close to all the amenities of Grand Bend and the beaches of Lake Huron. Great curb appeal with landscaped front gardens and covered front patio. Inside the Pinery Custom model shows off a great open floor plan with added family room overlooking the back yard. Pride of ownership is evident throughout with lots of updates including vinyl windows, gas furnace (2015) AC (2024) fireplace (2021) a metal roof (2010) and major interior renovation in 2012 that included the kitchen, bathrooms, drywalled ceilings and walls complete with crown molding and high quality laminate flooring. The main living space features a gas fireplace and large picture windows overlooking the front entry. Kitchen includes GE stainless steel appliances, white cabinetry, subway tile design backsplash, eat up peninsula with accent lighting and spacious eating area. Family room at the back of the home offers additional living space with access to the back patio and allows for separate entertaining space with the 10 panel design french doors from the kitchen eating area. Primary bedroom suite is complete with a walk in closest and 3 piece ensuite bathroom. Second bedroom for when guests or family come to visit and the main floor bathroom featuring a tiled bath surround and deep soaker tub completes the floor plan. Outside, the large back deck is a perfect spot to enjoy the afternoon sun overlooking the green space. Grand Cove has activities for everybody from the heated salt water pool, tennis courts, wood working shop, garden plots, lawn bowling, nature trails and so much more. All this and your only a short walk to downtown Grand Bend and the sandy beaches of Lake Huron with the world famous sunsets. Come view this home today and enjoy life in Grand Bend! (id:51300)
RE/MAX Bluewater Realty Inc.
209 N Church Street N
Mount Forest, Ontario
Absolutely Gorgeous modern semi-detached bungalow built in 2022 that blends style and comfort on an impressive lot. With 3 spacious bedrooms and 2.5 bathrooms, this home is a perfect match for buyers seeking contemporary convenience in a growing and community-focused town. Step inside to discover a beautifully designed main floor that invites abundant natural light. The well-equipped modern kitchen connects seamlessly to the dining area, which features a walkout to a covered porch, a fantastic spot for outdoor relaxation. The layout is both stylish and practical, with tasteful decor throughout. The primary bedroom, located on the main level, offers a peaceful retreat with a walk-in closet and a private 3-piece ensuite. A convenient main-floor laundry, and a handy 2-piece powder room complete the main floor. The fully finished basement is equally inviting, featuring two additional bedrooms, a 4-piece bathroom, and a large recreation room, creating the ideal space for entertaining guests or enjoying cozy nights. With a single-car garage and 2 spaces in the driveway, this home offers plenty of room for parking and easy accessibility. Nestled in Mount Forest, this property offers an attractive blend of tranquil living and practical location. Walking distance to Park and High School (One Block). Don't miss the chance to book a showing. This gem at 209 Church St North is waiting for you to call it home. (id:51300)
RE/MAX Right Move Brokerage
15083 Medway Road
Middlesex Centre, Ontario
Welcome to your 11 acre private retreat, a rare sanctuary on the outskirts of London. This property is truly extraordinary and has been lovingly cared for within the same family for a 1/4 century. Enter from Medway Rd and experience a peaceful and completely private rural oasis. The centerpiece of the property is a spring-fed pond, flowing with crystal clear water out to a creek that meanders through your forest to the back of the estate. Bathed in birdsong, you will see cardinals, grosbeaks, finches, bluejays, hummingbirds and more as well as deer coming to the pond to drink, giving a deep sense of connection to nature. The land is filled with many species of trees, from the boundary lined cedars to mountain ash, walnut, tulip, lilac, cherry and redbud to name a few. The large maples provide shade for the home, a classic red brick bungalow. Step inside and you'll find an open concept space, with living room, dining area and kitchen all flooded with natural light and providing endless views of the pond, gardens and trees. The large elevated walk-out deck off the dining area is perfect for enjoying a morning coffee, some relaxation after work or a breezy nap on the weekend. The generous kitchen island is the perfect spot for gatherings. A British made AGA stove is fully functional, provides radiant heat in winter and is a real conversation starter. Three bedrooms and a 4-piece bathroom complete the main floor. Downstairs is a multi-functional room with access to the 2 car garage. Also downstairs is an additional office/bedroom and a 3-piece bathroom. At the back of the house is a brick patio, yet another great space for barbecuing and enjoying your new lifestyle. With so much space, so many outbuildings including a pond-side sauna, secluded seating areas and more, you have to see it to believe it. Just under a 5 minute drive to Masonville Mall and other amenities, while having total privacy and seclusion, means you really can have it all. Book your showing today! (id:51300)
Keller Williams Lifestyles
214 - 245 Scotland Street
Centre Wellington, Ontario
Welcome to Unit 214 at 245 Scotland Street, a charming 1-bedroom plus den condo in Fergus. This thoughtfully designed condo offers a perfect blend of modern comfort and small-town charm. The open-concept living and dining area is bright and inviting, with large windows that fill the space with natural light. A contemporary kitchen, complete with quality appliances and ample counter space, makes meal preparation a pleasure. The spacious bedroom provides a peaceful retreat with a generous closet, while the versatile den can serve as a home office, guest accommodation utilizing the murphy bed, or hobby space. Step out onto your private balcony to enjoy a morning coffee or unwind with scenic views of the park below. For added convenience, the unit includes in-suite laundry. The building itself offers fantastic amenities, including a well-equipped fitness center, a party room for entertaining, and a rooftop patio perfect for social gatherings and relaxation. Located just steps from the Grand River and its picturesque walking trails, this condo offers easy access to the historic downtown core of Fergus, where youll find charming shops, restaurants, and local pubs. With proximity to major routes leading to Guelph, Kitchener, and the GTA, this home is ideal for those seeking both tranquility and connectivity. Don't miss the opportunity to make this beautiful condo your own schedule a viewing today! (id:51300)
M1 Real Estate Brokerage Ltd
123 Foxborough Place
Thames Centre, Ontario
LOVELY HOME FOR DISCERNING TENANTS WHO WANT THAT SMALL TOWN FEEL BUT QUICK ACCESS TO LONDON, ST MARYS, 401 AND MORE. THIS ALMOST NEW 4 BEDROOM HOME WILL NOT DISSAPPOINT WITH A FABULOUS VIEW OF THE POND AND MATURE TREES, BIRDS, BUTTERFLYS AND OTHER WILDLIFE. THE 3 CAR GARAGE AND PARKING ON THE DRIVE FOR 5 WILL ADDRESS ALL YOUR VEHICLE NEEDS AND THE ENTRANCE TO THE BOOT ROOM IS SO CONVENIENT WITH ACCESS TO THE LAUNDRY ROOM AND A 2 PC BATH. THE MAIN ENTRANCE IS ELEGANT WITH A CLEAR VIEW TO THE BACK DECK AND POND AND DIRECT ACCESS TO THE FLEX ROOM ON THE LEFT; PERFECT FOR A HOME OFFICE, MUSIC ROOM OR DEN. THE OPEN LIVING SPACE RUNS RIGHT ACROSS THE BACK END OF THE MAIN FLOOR WITH A WELL APPOINTED KITCHEN WITH WALK-IN PANTRY AND ISLAND, EATING AREA, AND OVER-SIZED LIVING ROOM WITH GAS FIREPLACE. MOVE UP TO THE BEDROOM LEVEL FOR PEACEFUL RETREATS INCL THE OWNER'S SUITE WITH A HUGE WALK-IN CLOSET AND 5 PC ENSUITE WITH DUAL SINK VANITY, FREE STANDING SOAKER TUB AND WALK-IN SHOWER. THE OTHER 3 BEDROOMS ARE SPACIOUS AND SHARE A BATHROOM WITH DUAL SINK VANITY AND SEPARATE SPACE FOR SHOWER AND TOILET. TOP OF THE LINE FINISHES THROUGHOUT. HIGH-END APPLIANCES INCLUDED. JUST LOAD THE CUPBOARDS AND BRING YOUR OWN FURNITURE AND YOUR READY TO START ENJOYING YOUR NEW SURROUNDINGS. THORNDALE IS A LOVELY COMMUNITY WITH LOADS OF AMENITIES INCL MODERN COMMUNITY CENTRE (WITH SOCCER/BALL/TENNIS/SPLASH PAD/ PICKLE BALL AND MORE), PUBLIC SCHOOL, PHARMACY, HARDWAR STORE, LCBO/BEER STORE, RESTAURANT, FAST FOOD AND VARIETY STORES TO NAME A FEW. LONDON IS LITERALLY 13 MINUTES AWAY FOR EVERYTHING ELSE. UTILITIES EXTRA (WATER, GAS, HYDRO AND ANY PREFERED TV/INTERNET ADDITIONS). CALL YOUR AGENT TO ARRANGE A SHOWING. (id:51300)
Sutton Group - Select Realty
30 North Street
Huron East, Ontario
Tucked away in the charming village of Egmondville, this immaculate home offers the perfect blend of comfort, functionality, and outdoor living. Whether you're downsizing and dreaming of a backyard to spoil the grandkids or a family looking for space to host family and friends with ease, this property has something for everyone. Inside, you'll find 2+1 bedrooms, 2.5 bathrooms, and convenient main-floor laundry. The heart of the home is the solid Amish-built kitchen, featuring maple cabinetry, subway tile backsplash, and updated flooring, all freshly painted throughout. The finished lower level includes a spacious family room with a freestanding gas fireplace, guest bedroom, full bath, and plenty of storage, ideal for hosting visitors or accommodating extended family. This home has been lovingly maintained with numerous upgrades over the years, including refreshed bathrooms, updated flooring, accent walls, new decking, roof, and a fully finished basement. But the true showstopper? The backyard. Step outside to your own private oasis - an oversized covered deck overlooking a stunning in-ground saltwater heated pool. Surrounded by mature trees, perennial gardens, a tranquil pond, and impeccable landscaping, its the kind of space where memories are made. A pool shed and 16x20 workshop/shed add function to beauty, offering room for storage, hobbies, or a potential studio. This is more than a home, it's a staycation destination. If you've been waiting for a move-in-ready property that checks all the boxes, this is the one. - 30 North Street - Where Family Living Meets Backyard Bliss (id:51300)
Royal LePage Heartland Realty
71365 Branch Road
Bluewater, Ontario
GRAND BEND LAKEFRONT GEM | SPECTACULAR BEACH QUALITY W/ EASY STEPS TO LAKE | INCREDIBLE ONUBSTRUCTED LAKE & SUNSET VIEWS FROM EVERY CORNER OF THIS 4 SEASON HOME & PROPERTY | TUCKED AWAY IN A SECRET SPOT JUST 4KM FROM DOWNTOWN | NEARLY 1/2 AN ACRE W/ BOATLOADS OF PARKING & IMPRESSIVE LAKE SIDE PRIVACY | FULL BLOWN TURNKEY PACKAGE INCLUDES EVERYTHING YOU NEED ON DAY 1! Looking for a high-quality yr round home or cottage that wont break the bank? This is the spot! This manageably sized charmer 3 min north of everything you need in downtown GB always has a beach. Panoramic lake front windows showcase the gradual approach over a stable armor stone terraced slope to your privately owned sandy oasis. In fact, the beach is so consistently deep, the current owners have had no issues keeping the boat right in front of their home every summer, right on the beach. The superb lakefront parcel offers a generous .466 acres w/ parking for all the guests & toys + a large yard for the kids w/ included playground. Speaking of inclusions, this fully furnished turnkey package will come w/ everything you need on closing day! Just drop your bags at the door & enjoy! From the quality appliances to the 2 yr old hot tub along w/ linens, kitchenware, outdoor furniture, even the boat winch & most of the artwork, you wont need a thing! Loaded w/ updates from the current owner, including a brand new late 2020 eco flow septic system, a 23 roof, updated lakefront windows in 23, on demand oversized boiler water heater in 23, significant landscaping updates w/ the full armor stone terracing down to the lake, plus a variety of other modernizations such as the walk-out lower-level conversation to a family room w/ guest sleeping area (4th bedroom), this one is ready to go! All that, & there is still room to grow into this generous lot. With timeless hardwood flooring, a young granite kitchen, & that cozy living room gas fireplace for yr round enjoyment, this is one you don't want to miss! (id:51300)
Royal LePage Triland Realty
790 Dianne Crescent
Centre Wellington, Ontario
This stunning executive bungalow with inground kidney-shaped pool AND 600 square foot heated four season POOL HOUSE on an incredible expansive lot is going to impress ! Definitely a cut above and will tick all the boxes for the discerning buyer.The brick and stone bungalow is nicely finished top to bottom and offers over 3000 square feet of living space. Three bedrooms and 2 baths up , with another 2 bedrooms and full bath on the lower level. Great layout. Spacious welcoming foyer. Gorgeous updated eat in kitchen , separate dining room and living room on main level. Primary bedroom with ensuite and his & her walk in closets.Main floor laundry. Completely finished lower level including family room with gas fireplace and separate rec room. Double car garage. But as amazing as the home is itself, outside is where this property goes over the top. Fantastic curb appeal. Extensive landscaping and hardscaping out back including the beautiful pool area. The pool house features a vaulted ceiling, stone floor, gas fireplace and bathroom with shower. Located in one of the most sought after neighbourhoods in Fergus. (id:51300)
Royal LePage Royal City Realty
759 N York Avenue N
Listowel, Ontario
Welcome to this fantastic opportunity to own a beautifully renovated 3-bedroom, 2.5-bath town home that perfectly blends style, comfort, and value. Thoughtfully updated throughout, this home features a spacious layout with modern finishes, a full walk-out basement offering additional living space or storage, and an attached garage for added convenience. Each room is tastefully decorated, creating a warm and inviting atmosphere ready for you to move right in. Whether you're a first-time buyer or looking for more space, this home is priced to sell and offers a great chance to get into the market in a desirable location. Dont miss out on this incredible value! (id:51300)
RE/MAX Midwestern Realty Inc.
109 Bridge Crescent
Minto, Ontario
Affordable living! This owner is looking for a room mate. Have your own room and use of the entire house including all the kitchen utensils and furniture. Laundry and full use of yard available (id:51300)
RE/MAX Midwestern Realty Inc
118 Anglesea Street
Goderich, Ontario
Charming Victorian-style 3-bedroom, 2-bath home available for rent, featuring an attached double car garage. The spacious, updated kitchen includes an island, a cozy window seat with a view of the backyard, ample cabinetry, a pantry, and all appliances. The main floor also features a conveniently located laundry room just off the kitchen. The expansive dining room offers versatility ideal for hosting, setting up a home office, or creating a play area. Relax in the inviting living room, complete with a gas fireplace and another window seat perfect for curling up with a book. Tenants are responsible for utilities, lawn care, and snow removal. Ideally located just five blocks from Victoria Park, six blocks from downtown Goderich, and only two blocks from the hospital and medical clinic. Enjoy the Maitland River and Goderich's beautiful beaches. (id:51300)
Royal LePage Heartland Realty
717 Ainley Street
Huron East, Ontario
Welcome to your perfect home in the peaceful town of Brussels, Ontario. Nestled in a friendly community known for its small-town charm and proximity to all the essentials, this well-maintained property offers both comfort and convenience. Step inside to a welcoming main floor that features a kitchen, an adjoining dining area perfect for family meals, and a cozy living room. You'll also find two comfortable bedrooms on the main level, along with a full 4-piece bathroom that offers both functionality and style.The fully finished basement extends your living space with a large rec room, a handy 2-piece bathroom including a laundry room. Theres also a versatile office that can easily be used as an additional bedroom, plus a separate bedroom, a utility room, and an extra storage room to meet all your needs. Outside, this home continues to impress with a one-car garage, a separate 25 X 40ft shop for hobbies or projects, and a garden shed for all your outdoor tools. The concrete driveway provides ample parking, and the partially fenced-in yard offers a private space for kids, pets, or gardening. Don't miss your opportunity to own a home that perfectly balances small-town living with modern comforts. Schedule your private viewing today! (id:51300)
Royal LePage Don Hamilton Real Estate
239 Jones Street
Goderich, Ontario
Welcome to this beautifully renovated split-level bungalow nestled in the heart of Goderich, just minutes from the shores of Lake Huron. Thoughtfully updated from top to bottom, this home offers modern comfort and timeless charm in a prime location close to local amenities.Step inside to a welcoming sunroom and spacious foyer that leads to a bright main floor layout, featuring a cozy bedroom, an inviting dining room, a fully updated kitchen, and a stylish 4-piece bathroom. From here, make your way up to the upper level, where a generous family room with ample closet space offers the perfect spot for relaxing or entertaining. This level also walks out to a freshly stained deck overlooking the backyard - ideal for summer barbecues and gatherings. Two additional bedrooms complete this level, providing flexible living space for families or guests.The finished basement extends your living area with a versatile rec room, an additional bedroom, and a utility room for practical storage and function. The home also features an upgraded 200-amp electrical panel, ensuring modern convenience and peace of mind. With parking for up to six vehicles and just a short stroll to local shops, restaurants, and the lakefront, this move-in-ready home is a rare find in one of Ontarios most charming towns. Don't miss the opportunity to make this Goderich gem your own. (id:51300)
Royal LePage Don Hamilton Real Estate
1031 Queens Bush Road
Wellesley, Ontario
WELCOME HOME to your beautifully updated Bungalow in Wellesley! The Open-Concept main floor was completely refinished in 2018, features a spacious Custom Hickory Kitchen with Center Island and Granite Countertops, complemented by Hickory Hardwood floors and trim throughout. Large windows make for a bright Family Room and Dinette lead outside to an oversized patio, perfect for entertaining! The Main floor also features 2 Large Bedrooms, and a stunning 4-piece Bathroom with one-touch electronic faucets, quartz countertops, and an air tub. The fully finished Basement offers the ideal Rec/Family room with a wet bar, built-in bar fridge, and a 3-piece Bathroom. The attached Double-car Garage comes with a Gas Heater, BBQ hookup, and a SEPARATE ENTRANCE to the Basement, offering potential for a granny flat or secondary apartment setup. Relax in the large private backyard, this home offers the perfect space for both relaxation and entertainment. Significant updates in 2018 include all upstairs electrical, softener, air exchanger, windows, doors, plumbing, and spray foam insulation. The 50-YEAR Metal Roof adds durability and peace of mind. Book your Private Showing today!!! (id:51300)
Exp Realty
1031 Queens Bush Road
Wellesley, Ontario
WELCOME HOME to your beautifully updated Bungalow in Wellesley! The Open-Concept main floor was completely refinished in 2018, features a spacious Custom Hickory Kitchen with Center Island and Granite Countertops, complemented by Hickory Hardwood floors and trim throughout. Large windows make for a bright Family Room and Dinette lead outside to an oversized patio, perfect for entertaining! The Main floor also features 2 Large Bedrooms, and a stunning 4-piece Bathroom with one-touch electronic faucets, quartz countertops, and an air tub. The fully finished Basement offers the ideal Rec/Family room with a wet bar, built-in bar fridge, and a 3-piece Bathroom. The attached Double-car Garage comes with a Gas Heater, BBQ hookup, and a SEPARATE ENTRANCE to the Basement, offering potential for a granny flat or secondary apartment setup. Relax in the large private backyard, this home offers the perfect space for both relaxation and entertainment. Significant updates in 2018 include all upstairs electrical, softener, air exchanger, windows, doors, plumbing, and spray foam insulation. The 50-YEAR Metal Roof adds durability and peace of mind. Book your Private Showing today!!! (id:51300)
Exp Realty
57 Elora Street N
Minto, Ontario
Step into history and experience the warmth of timeless craftsmanship in this beautifully maintained 2.5-storey century home-being sold fully furnished with exquisite antiques. Brimming with original charm, this 4-bedroom, 1.5-bathroom gem features a durable steel roof with a 50-year warranty, an attached 1.5-car garage with automatic opener, and undeniable curb appeal thanks to stately stone pillars, a classic interlocking brick walkway, and a double-wide concrete driveway.Inside, you'll be enchanted by original hardwood floors, intricate wood trim, French doors, vintage light fixtures, and elegant wall sconces that reflect the homes heritage. The main level offers a warm, inviting atmosphere with a cozy eat-in kitchen, formal dining room, sun-filled living room with fireplace, a bright sunroom, and a convenient 2-piece powder room.Upstairs, a spacious hallway leads to four generous bedrooms-one offering access to a private upper deck, and another featuring a walk-up to the attic. With its vaulted ceilings and generous space, the attic is bursting with potential-ideal for a creative studio, playroom, or quiet retreat. A full 4-piece bathroom completes the second floor. Lower level with family room and utility room including laundry and excellent boiler system. Whether you're a lover of vintage beauty, a history enthusiast, or looking for a truly unique home, this move-in ready treasure has much to offer. Don't miss your chance to own a piece of the past, blended seamlessly with the comforts of today. (id:51300)
Royal LePage Rcr Realty
332 Piper Street
Ayr, Ontario
First time offered on the market - 332 Piper Street, Ayr is a beautifully maintained raised bungalow nestled on a rare 0.43-acre tree-lined lot, offering both space and privacy. With nearly 2,200 sq ft of finished living space, this home is filled with thoughtful finishes throughout. The main floor features rich hardwood flooring, a gourmet cherry wood kitchen, sleek black granite countertops, gas stove, and a wine fridge nestled in the eat-up island. Next to the kitchen is the sunlit dining space that opens onto a raised deck with a full pergola and privacy lattice - ideal for entertaining or peaceful morning coffee. The Neptune air massage tub, heated tile floors, and custom maple vanity with marble countertops in the cheater ensuite provide spa-like comfort, while main floor laundry adds convenience. The finished lower level is perfect for relaxing or entertaining, featuring wainscoting, a cozy gas fireplace, gaming area, a hidden storage area, and a spacious 3-piece bath with a deep corner jetted tub. A Napoleon heat pump and central A/C (2023) keep the home efficient and comfortable year-round. Located just a short stroll from Victoria Park in one of Ayr’s most desirable neighbourhoods. Water Softener. Central Vac. Gas stove 'as-is'. Sprinkler system 'as-is'. (id:51300)
RE/MAX Twin City Realty Inc. Brokerage-2
1327 Queen Street
New Dundee, Ontario
Country-living near the city! With space to play, this is a walkout bungalow in sought after New Dundee! Attention to detail is evident here! This new offering doesn't come up often! Full double garage is like a workshop! This 4 bedroom home located within New Dundee sits neatly on just OVER HALF AN ACRE! Surrounded by quiet countryside and within walking distance to town and New Dundee Public School (voted best public school in Ontario!), this home is 5 minutes by car to Longos, RBJ Schlegel Park, restaurants and more! This one might not last folks so book your private viewing today! All new plumbing and well equipment 2012, new drilled well 2025 (30g/min), new septic system 2012 can accommodate 5 beds and 3 Baths ( just recently serviced), buried eaves, drains and culvert 2013, updated electrical and potlights 2023, new kitchen countertop and tap, all new windows 2022 with 25 yr warranty, furnace and A/C 2005, roof 2010 (excellent condition), new decks 2023, all new flooring 2023, new attic insulation 2024, highspeed Rogers, Natural gas and more! (id:51300)
RE/MAX Twin City Realty Inc.
27 Corbett Street
Southgate, Ontario
Client RemarksThis stunning 2-year-old detached home offers modern elegance in the heart of Southgate Municipality, Dundalk. Featuring 4 spacious bedrooms and 4 bathrooms, its perfect for families seeking both comfort and style. The open-concept layout is highlighted by beautiful hardwood floors and an upgraded staircase that adds a touch of sophistication. A chefs dream kitchen awaits with granite countertops, extended cabinetry, and stainless steel appliances. The bright and inviting family room flows seamlessly from the kitchen, ideal for everyday living and entertaining. The main floor also includes a separate dining area and a convenient laundry room. Upstairs, the luxurious primary suite features a walk-in closet and a 5-piece ensuite for ultimate relaxation. With high-end finishes and a great location in a growing community, this home is move-in ready and built to impress. (id:51300)
RE/MAX Hallmark First Group Realty Ltd.
550 Ross Street
Arran-Elderslie, Ontario
In the charming village of Paisley, this beautiful semi-detached home offers quality, comfort, and affordability. Currently in the early stages of construction, this 2-storey slab-on-grade home is a perfect opportunity to make your own custom selections and truly make it your own. inside to discover a bright and spacious open-concept main floor featuring a kitchen with an appliance package, dining area with patio doors leading to a deck and backyard, and living room complete with an electric fireplace. A powder room, utility room, and a generous bonus room perfect for a home office, playroom, or guest suite round out the main level. Upstairs, you'll find three well-sized bedrooms, including a primary retreat with a 3-piece ensuite and walk-in closet. Convenience is key with second-floor laundry. Additional features include: Paved driveway, Sodded lawn, Tarion New Home Warranty. Enjoy the ease of a stress-free, turn-key purchase in a welcoming community. Whether you're a first-time buyer, downsizer, or investor, don't miss your chance to call Paisley home. Call today to learn more and choose your finishes! (id:51300)
Wilfred Mcintee & Co Limited
9880 Baseline Rd Road
Minto, Ontario
Just listed—over 51 acres of opportunity in Minto. Located at 9880 Baseline Road, this exceptional property offers a perfect mix of productive farmland and natural beauty. With 30 acres of usable farmland, it’s well-suited for agricultural pursuits or hobby farming. The remaining acreage features mature bushland and river frontage, providing a peaceful setting for nature lovers, weekend getaways, or future development. A scenic river winds through the property, adding charm and tranquility. Whether you're looking to farm, invest, or escape the city, this rural gem has something for everyone. (id:51300)
Exp Realty
60 Victoria Street
Kincardine, Ontario
Cozy Cottage/Home at Inverhuron BeachWelcome to your dream retreat at Inverhuron Beach! This charming 3-bedroom cottage, which can effortlessly serve as a cozy year-round home, offers an inviting blend of comfort and tranquility. Just a 3-minute walk to the stunning sandy beach, this property is perfect for those who value coastal living. Spanning 1178 square feet of well-maintained space, this home features numerous updates that enhance its appeal. Step inside to discover an open-concept main floor that seamlessly connects the living, dining, and kitchen areas, making it ideal for entertaining family and friends. The interior showcases a stylish combination of wood and ceramic flooring throughout, adding warmth and character.The kitchen is a chefs delight, featuring an island and beautiful birch cabinets, complemented by accent lighting and a skylight that bathes the area in natural light. For year-round comfort, a heat pump provides efficient heating and cooling, making this home perfectly suited for the winter habitation a space that has been lovingly enjoyed as a full-time residence for many years. Convenience is paramount with sewer and municipal water services. Outside, the property boasts a large, bright patio and inviting lawn areas, perfect for outdoor gatherings or tranquil relaxation. Enjoy a partial lake view, adding to the serenity of this charming retreat and Lakefront access almost right across the quaint lane of Lake St. For those in need of extra storage or workspace, the oversized double detached garage (30' x 33') offers ample room for vehicles, equipment, or hobbies.This isn't just a house; its a lifestyle waiting for you. (id:51300)
Royal LePage Exchange Realty Co.
75 Mary Street
North Huron, Ontario
Nestled on the edge of Wingham, Ontario, this 6-plus-acre estate on a quiet country road offers a private, country-inspired retreat, backing onto countryside. This two-story brick home features five bedrooms, seven bathrooms, and ample living space, presenting a unique opportunity for a family home or potential Bed & Breakfast, though it requires some updates to reach its full potential. The open-concept main floor includes a kitchen with built-in appliances and hard surface countertops, flowing into a dining area and family room with a wood-burning fireplace, alongside a formal dining room, living room, and main-floor office. A striking foyer with a curved staircase leads to the upper level, where the primary suite boasts a walk-in closet, Juliet balcony, ensuite, and wood-burning fireplace. The finished lower level offers a great room with a bar and walkup, ideal for gatherings. Outdoor amenities include a tennis court, in-ground pool, a small pond, and a trails and treed area, all within a gated and fenced property surrounded by nature. Equipped with an upgraded two zone gas boiler and central air, the home ensures comfort with room for personalization. Wingham, a vibrant Huron County community, offers a welcoming small-town atmosphere with local shops, and restaurants. Just 20 minutes from Lake Huron's beaches, residents enjoy swimming, fishing, and waterfront activities. Waterloo, approximately 60 minutes away, provides access to major shopping destinations like Conestoga Mall, The Boardwalk, and Fairview Park Mall, as well as a variety of dining and entertainment options. The surrounding area, rich in agricultural heritage, supports farm-fresh markets and outdoor recreation, with nearby Maitland River trails and parks perfect for hiking and nature enthusiasts. This estate blends rural tranquility with proximity to urban amenities, offering a canvas for your vision. (id:51300)
Wilfred Mcintee & Co. Limited
Upper - 82 Ontario Street S
Lambton Shores, Ontario
Cozy Apartment for Rent in Grand Bend - This charming second-floor apartment is perfect for one person seeking a peaceful and convenient lifestyle in Grand Bend. Freshly painted and well-maintained, the unit offers a comfortable living space just steps from everything you need. Partially furnished if desired, including a brand-new queen bed frame and basic furnishings (as seen in iGuide), fridge and stove. Bright and cozy layout, ideal for a single tenant. Exterior steps from parking lot up to unit. Walk to grocery stores, laundromat, restaurants, the marina, the beach, and all the vibrant amenities of Main Street, Grand Bend. Quiet, well-kept building in a prime location. Parking for one vehicle. Requirements: Credit check, Proof of employment, Previous references, First and last months rent will be required. Rent includes utilities (heat, hydro, and water - internet can be discussed). Enjoy the best of small-town living by the lake in this perfectly located unit. Book your showing today! (id:51300)
Coldwell Banker Star Real Estate
Lot 33 - 6 Sullivan Street
South Huron, Ontario
Stunning MAUVE Model TO BE BUILT by Magnus HOMES in . **Come and see our NEW Model Home at 72 Allister Drive in Kilworth Heights III (Sat/Sun 2-4pm).Tasteful Elegance. This 1675 sqft One floor Magnus Home will sit on a 50 ft standard lot in the New Sol Haven sub-division in Grand Bend. Stunning Spacious Great room with Vaulted ceilings, lots of windows to light up the open concept Family/Eating area & kitchen with sit-around Island. Great room has a walk-out to the deck area for outdoor dinners. With 2 bedrooms & 2 baths on the main floor and premium Engineered hardwoods throughout, ceramic in Baths & custom glass showers! Many models to choose from with larger lot sizes and premium choices as well. **PHOTOS of other Magnus Built homes and MODELS - not all avail in MAUVE This home has a handy side entrance with stairway down to the extra-deep almost 9 ft. basement for a finished In-law suite (or for family visits). The basement can be finished (for 60-$70,000) or have Magnus leave that to you (Unfinished lower-this home is priced at $865,000). Choose to build another 1800 sq ft Bungalow plans and a bungaloft, 2 storeys ranging from 2000 sq ft and up. Let Magnus Homes Build your Quality Dream Home in the active, friendly neighbourhood of Grand Bend! Wide array of quality colour coordinated exterior &interior materials from builders samples and several upgrade options to choose from. The lot will be fully sodded with a driveway for plenty of parking for entertaining as well as the attached garage. Larger Premium lots available. Choose your Lot and Build your Dream Home with Magnus in 2025. Great neighbourhood with country feel. We'd love our Designer to work with you to help you Build the home you hope for - Note: Listing agent is related to the Builder/Seller. We're looking forward to an end of 2025 move in! Where Quality comes Standard! Photos are of a Diff Model and don't show the vaulted Ceiling this model has FYI. Tax is est - Photos of other Magnus homes. (id:51300)
Team Glasser Real Estate Brokerage Inc.
Exp Realty
357 Ross Street
Huron-Kinloss, Ontario
Welcome to this charming and classic 3-bedroom, 3-bathroom two-story home, perfectly situated on a spacious corner lot in a desirable neighborhood. From the moment you arrive, youll be captivated by the inviting curb appeal-mature landscaping, a welcoming front porch, and timeless architectural details set the tone for comfortable living.Step inside to discover a thoughtfully designed floor plan that seamlessly blends indoor and outdoor living. The bright and airy living room features a cozy gas fireplace, creating a warm ambiance for gatherings or quiet evenings at home. The formal dining area and well-appointed kitchen offer plenty of space for entertaining family and friends.Upstairs, you'll find three generous bedrooms, including a sprawling primary suite with an ensuite bath & walk-in closet, providing a peaceful retreat at the end of the day. Each bathroom is tastefully finished, offering both style and functionality.Enjoy year-round comfort with forced air heating and cooling throughout the home. The unfinished but usable walk-out basement provides endless possibilities-imagine a home gym, hobby space, or additional storage.Outside, the expansive corner lot offers a perfect blend of sun and shade, ideal for gardening, play, or relaxing on the patio. The detached garage and heated workshop are a dream for hobbyists, car enthusiasts, or anyone in need of extra space. Don't miss your chance to own this beautifully maintained home with exceptional indoor and outdoor spaces with the perfect blend of classic charm and modern convenience! (id:51300)
Royal LePage Exchange Realty Co.
112 Huron Heights Drive
Ashfield-Colborne-Wawanosh, Ontario
Prime location! This Cliffside B with Sunroom model offers 1594 sq ft of living space and is situated on a premium outside lot at The Bluffs! Just imagine the lifestyle, living along the shores of Lake Huron, close to shopping and fantastic golf courses along with your own private community recreation center complete with library, party rooms, sauna and indoor pool! This gorgeous home offers an extensive list of upgrades and is an absolute pleasure to show! Features include a large custom kitchen with crown moulding, huge center island, pantry, upgraded appliances and quartz countertops. The living room boasts a gas fireplace and tray ceiling. Also located adjacent to the kitchen is a spacious dining room with tray ceiling. The sunroom sports a cathedral ceiling and terrace doors leading to a private wooden deck with natural gas BBQ hookup and quality constructed gazebo. Other features include a large primary bedroom with walk-in closet, 3 pc ensuite bath with upgraded shower and quartz countertop on the vanity. Just down the hall is a spacious second bedroom and 4 pc main bath with linen closet and quartz counter top on the vanity. California shutters and upgraded light fixtures are also prevalent throughout. There are plenty of storage options in the home as well including lots of closets and a full crawl space with concrete floor. There is also an attached two car garage with hook up for an electric vehicle! This home is truly one of the nicest in the community, so don't delay, call your agent today for a private viewing! (id:51300)
Pebble Creek Real Estate Inc.
7953 Railroad Line
Brooke-Alvinston, Ontario
Discover a new standard of living in this charming home, nestled in the heart of Alvinston. This property offers a unique blend of comfort, style, and quality construction that invites you to settle in and enjoy the peace of small town living. Step inside and be greeted by a spacious and welcoming interior, highlighted by beautiful hardwood floors and 2 cozy fireplaces that add warmth and elegance to the atmosphere. For those who adore cooking and entertaining, the kitchen offers ample space and is equipped with everything you need to whip up your culinary masterpieces. Adjacent to the kitchen, a bonus recreation room provides additional space to unwind or entertain guests, further enhancing the homes appeal. The thoughtful layout includes two well-appointed bedrooms and two bathrooms, ensuring that everyone in the family has their own comfortable space. From the practical design to the graceful finishing touches, this home is a testament to quality craftsmanship and aesthetic finesse. Outdoor living is redefined here, with a beautifully landscaped garden that invites nature right to your doorstep. The 2 decks are not just a feature but a lifestyle enhancer, one complete with a hot tub where you can soak away the stresses of the day under starlit skies, and the other off the dining room to enjoy a coffee on a cool summers morning. Located in a vibrant community, the property is surrounded by friendly neighbors and open spaces that give it a small-town feel with the convenience of city living. Schools, parks, and local shops are just a stroll away, making daily errands a breeze. This Alvinston gem offers not just a house, but a home, a sanctuary, and a lifestyle. Make it yours and experience what it means to truly love where you live. Come and see for yourself and get ready to fall in love with your new home sweet home. (id:51300)
Synergy Realty Ltd
735 Wellington Avenue S
North Perth, Ontario
Spacious, bright, and move-in ready, this Listowel bungalow offers an open-concept kitchen, dining, and living area with a walkout to a covered porch and a generously sized backyard. The main floor features three bedrooms, two full bathrooms, and a convenient laundry room.The fully finished basement includes a large rec room, two additional bedrooms, a three-piece bathroom, and a second kitchen, perfect for rental potential. Tenants can enjoy private access to the basement through the garage. Additional highlights include a workshop and ample storage space.An attached double garage and efficient geothermal heating ensure year-round comfort. The expansive backyard also features a large storage shed, ideal for a man cave, hobby shop, or future detached workspace, perfect for families or anyone who values extra room to grow. (id:51300)
RE/MAX Hallmark Realty Ltd.
1076 Henry Street
Wellesley, Ontario
Open House Saturday May 17th from 2:00 - 4:00 pm. This well appointed 3 + 1 bedroom bungalow is perfect for the discerning buyer looking for quality updates. This home has been carefully renovated and updated over the past 2.5 years. The new front door welcomes you to the beautiful main floor that features engineered hardwood flooring throughout. The upscale white kitchen features quartz counter tops and a quartz topped island and garden doors to the new deck, making entertaining a breeze. The handy side door entrance evokes the possibility of multi-generational living. The lower level is beautifully updated and hosts a large rec room with a wood burning stove, a 3 piece bathroom, a 4th bedroom, a bonus room, a cold room and tons of storage. This home needs to be seen to be appreciated. Schedule your showing today! Offers Anytime. (id:51300)
RE/MAX Solid Gold Realty (Ii) Ltd.
2255 Webster Street
Perth East, Ontario
Need more space? Here it is! Builders own custom home on a 132 x 234 foot lot on a quiet street in Shakespeare. Open concept main floor with high end finishes, 9 foot ceilings, oversized island, coffee & beverage corner, main floor office & laundry, large primary with sumptuous ensuite. Sliders from dinette to deck. Downstairs is fully finished, has 9' ceilings, 2 nice sized beds, full bath and a roughed in kitchen in case you need it. (id:51300)
RE/MAX Twin City Realty Inc.
15 Mary Street
Bluewater, Ontario
Welcome to this delightful yellow brick home, perfectly situated just steps from the local elementary school, an ideal location for young families. With fantastic curb appeal, a double wide concrete driveway, and a welcoming front porch, this home invites you in from the moment you arrive. Inside, you'll find a spacious eat-in kitchen with patio doors leading to a large back deck perfect for summer barbecues and entertaining. The backyard is very generous in size, partially fenced, and offers plenty of room for kids or pets to play. A detached garage adds extra convenience and storage space. This home is move-in ready with numerous updates already completed, including: windows & doors (2017 & 2018), metal roof (2022), new flooring (2020), spray-foamed basement for improved efficiency. The main floor features a convenient primary bedroom, 4 piece bathroom and laundry, while the upper level offers two additional bedrooms. Whether you're a first-time buyer, a down-sizer, or looking for a cozy family home, this property has it all. (id:51300)
RE/MAX Reliable Realty Inc
5 - 440 Wellington Street E
Wellington North, Ontario
Brand New & Beautifully Appointed & Ready to Lease! This stylish 2-bedroom, 2-bath stacked condo offers modern, low-maintenance living in a prime location. The full kitchen features stainless steel appliances, ample cabinetry, and convenient counter seating - perfect for casual dining or entertaining. The cozy living area is highlighted by a fireplace with a sleek vertical shiplap surround, and the private balcony is the perfect spot to enjoy your morning coffee. The spacious primary suite includes a beautiful 3-piece ensuite with a glass shower and a walk-through closet for added convenience. The second bedroom offers flexible space for guests or a home office, with easy access to the main 4-piece bath. You'll also appreciate in-suite laundry, one designated parking spot, and the comfort of brand-new construction. Just a short walk to the park and splash pad - this home is ideal for young families, professionals, or anyone looking for carefree condo living! (id:51300)
RE/MAX Icon Realty





