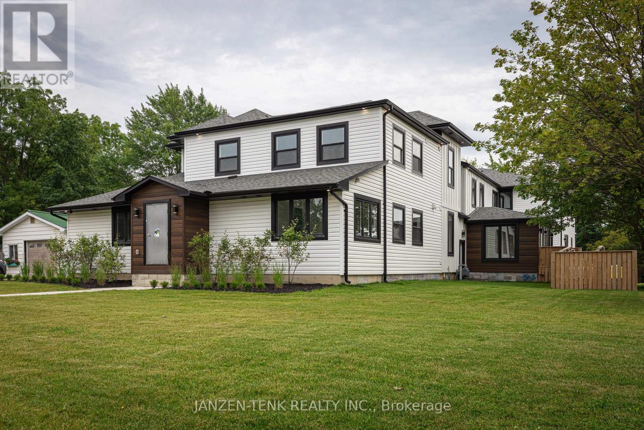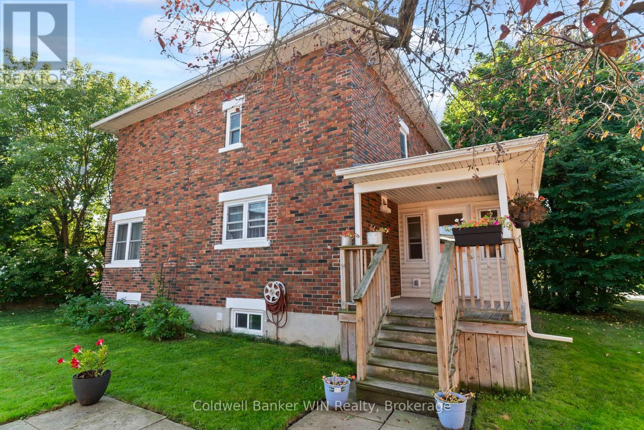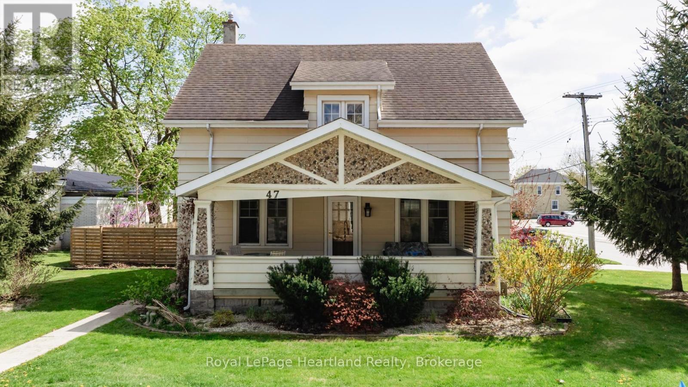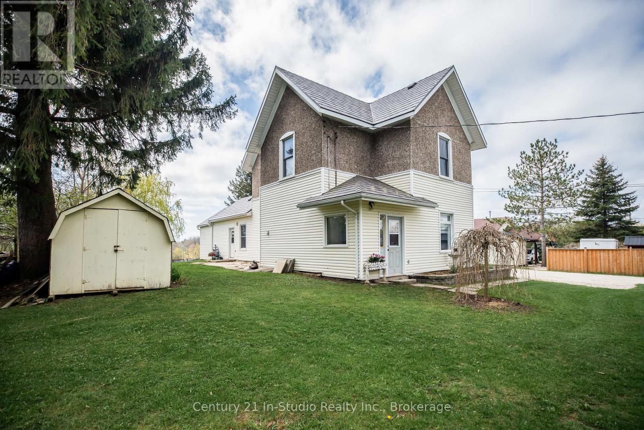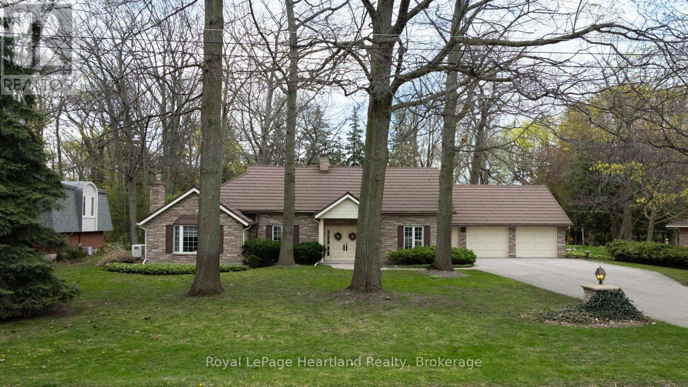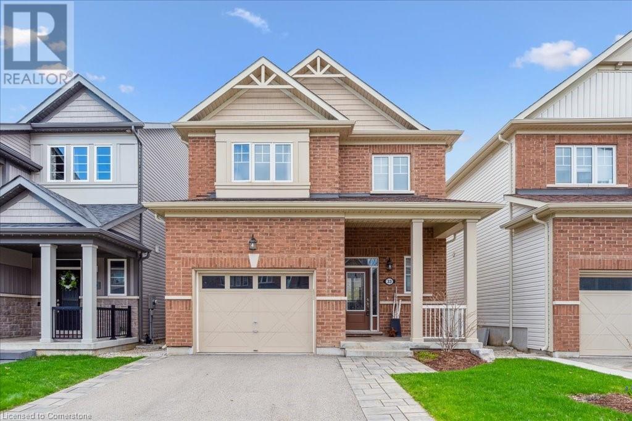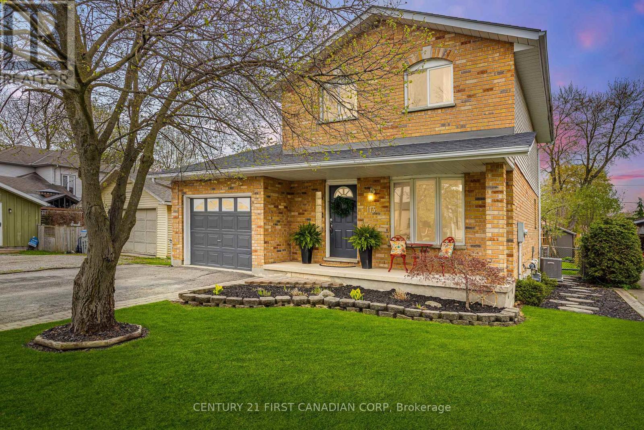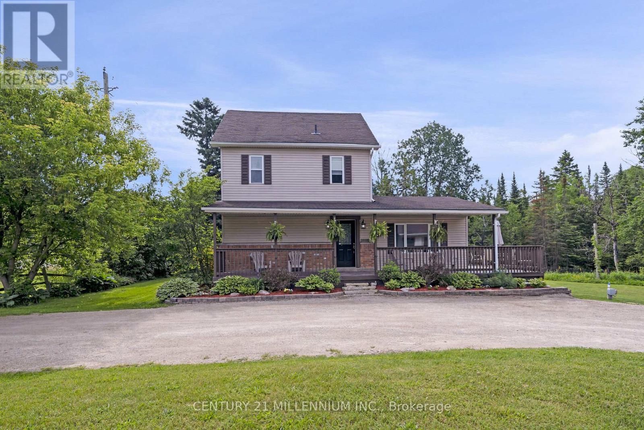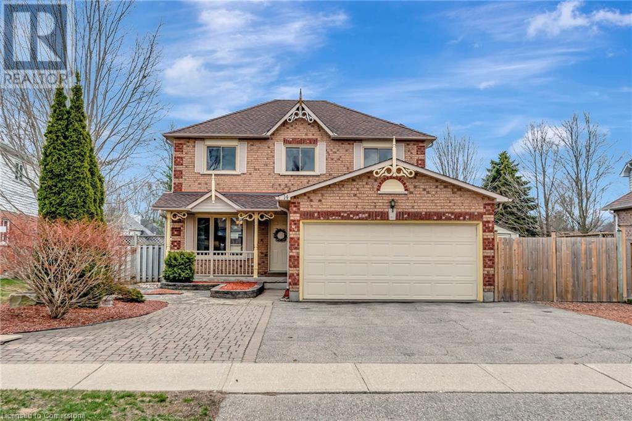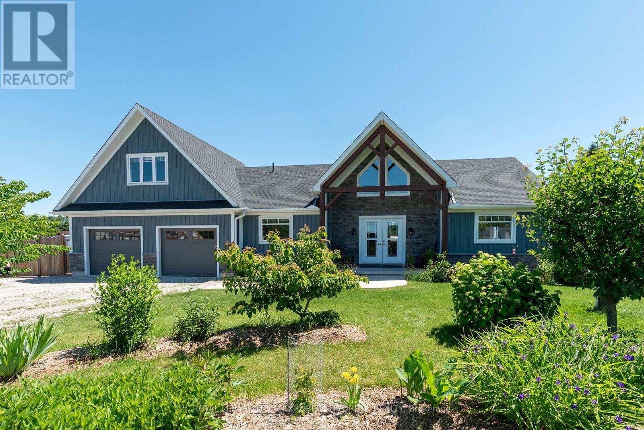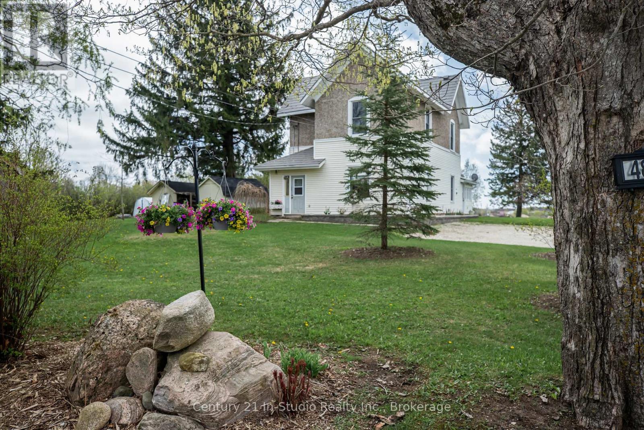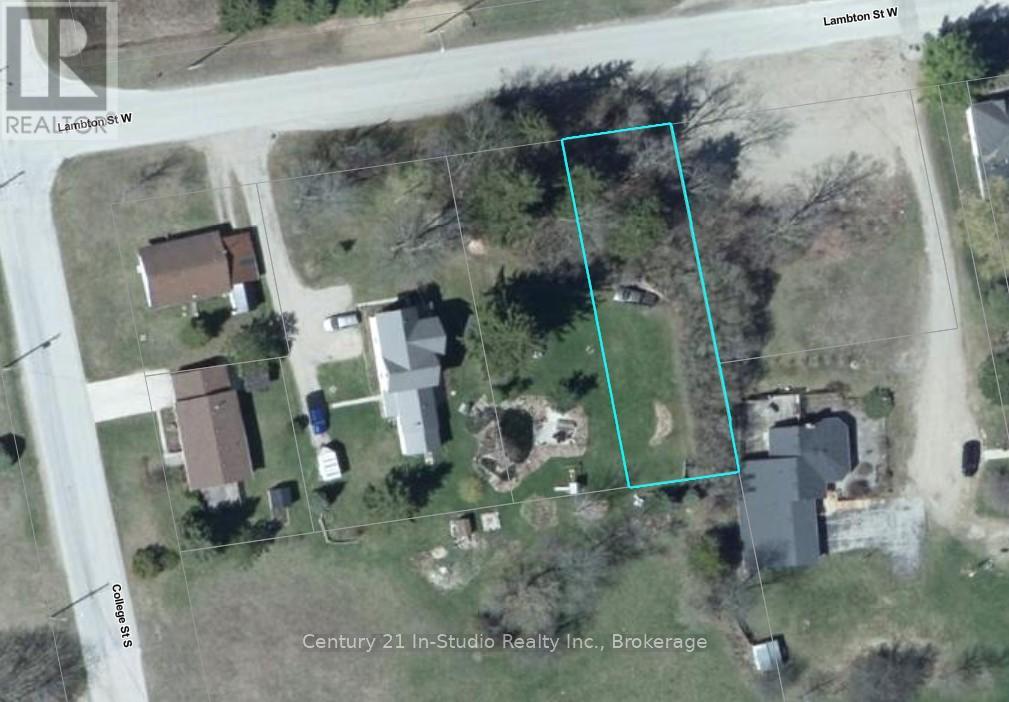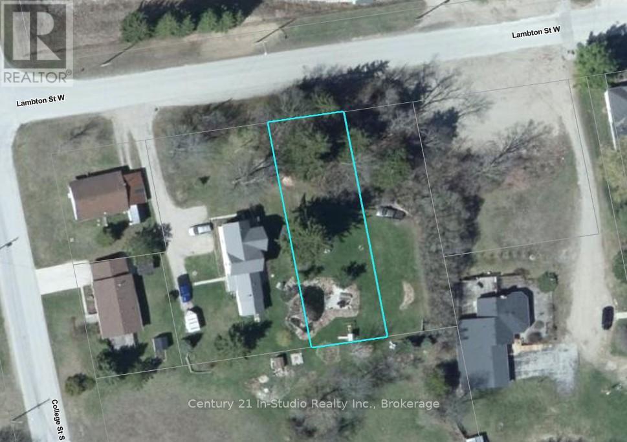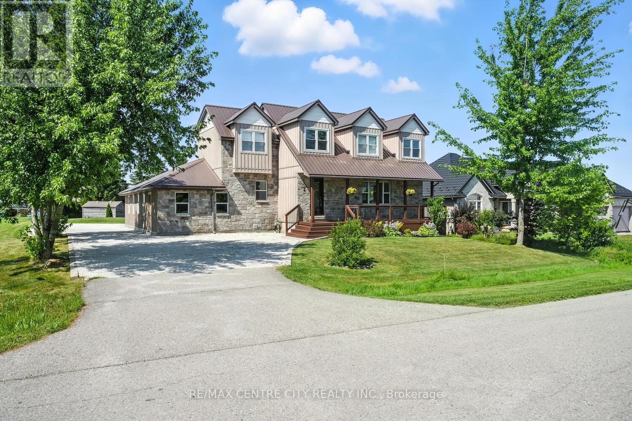Listings
201 - 460 Victoria Street
Warwick, Ontario
Now leasing at 460 on Victoria in the heart of Watford -- discover thoughtfully designed 1-bedroom apartments, available for immediate move-in. These bright, modern suites feature stainless steel appliances, quartz countertops, and access to on-site coin laundry. Optional parking is available for $50/month. Set in a quiet, well-maintained 20-unit building, 460 on Victoria offers comfortable, low-maintenance living just minutes from local shops, dining, and community amenities. Photos are for illustrative purposes and may not reflect the exact unit. (id:51300)
Janzen-Tenk Realty Inc.
394213 Concession 2
West Grey, Ontario
An Extraordinary 90-Acre Retreat in the Heart of Grey County tucked behind a peaceful country drive, this breathtaking 90-acre farm is a true hidden gem offering unmatched serenity and timeless charm, just minutes from Durham, Thornbury, Collingwood, and Owen Sound. Step into this unforgettable 1890s farmhouse where heritage charm meets modern living. The main floor welcomes you with a chef's dream kitchen complete with granite countertops, ample cabinetry, and an eat-in area that captures views of the surrounding landscape. Just off the kitchen is a practical laundry/mudroom with a work sink and additional shower tailor-made for country living. The cozy living room with fireplace sets the tone for relaxing evenings, while the spacious office, also with a fireplace, offers a focused, inspiring space for remote work or creative pursuits. The sun-filled family room is a standout, wrapped in windows and anchored by a wood-burning fireplace the perfect setting for gatherings, games, or quiet reflection. The primary suite is tucked conveniently on the main floor, offering privacy and peace. Glass doors lead to the deck, while a large walk-in closet and elegant 3-piece ensuite invite relaxation, with only birdsong for background. Upstairs, three generous bedrooms with original wood floors and a full bathroom provide ample space for family or guests. Below, two distinct basements offer versatility, one with soaring ceilings, ideal for a workshop or studio, and the other housing the home's geothermal system for efficient, eco-conscious heating. Beyond the home, the magic continues, a massive barn stands ready for livestock, equipment, or creative ventures, while a thriving vineyard awaits your care and imagination. This is more than a property, it is a rare and radiant lifestyle, nestled in one of Ontario's most scenic regions.Come home to heritage, harmony, and unmatched opportunity (id:51300)
Exp Realty
181 Lot Oxford Street
Goderich, Ontario
This recently severed residential building lot is ideally situated within walking distance to downtown Goderich, providing easy access to a vibrant community filled with shops, restaurants, and local amenities. Just minutes away, you'll find major retailers such as Walmart, Zehrs, and Canadian Tire, ensuring all your shopping needs are met conveniently. The lot measures 60.99 ft x 62.66 ft, offering a total area that is both manageable and versatile for a variety of building designs. The property is zoned R2, allowing for a range of residential development options. This zoning classification supports single-family homes, duplexes, and other residential uses, making it a prime opportunity for those looking to build their dream home or an investment property. This lot presents a fantastic opportunity to build according to your specific needs or capitalize on the growing demand for rental properties in the area. With the favourable location and zoning, you can create a space that enhances your lifestyle or serves as a profitable investment. Don't miss out on this exceptional opportunity to secure a residential lot in a desirable area. Whether you're a first-time home buyer, an experienced builder, or an investor, this property is perfect for crafting a home or investment that aligns with your vision. (id:51300)
Royal LePage Heartland Realty
121 Queen Street W
Wellington North, Ontario
This 2 storey brick home in Mount Forest is unique in its Zoning. Zoned MU1, this property can continue its use as a single family home or it can be used for a variety of other uses in R2, R3, C1 and many others. Looking to run a home based business with highway frontage? Looking for somewhere to run a hobby business out of the large garage? This property has room for the family as well as running your business. The main floor features a renovated kitchen (2019), large living room and a flex room which can be used as a dining room or convert it to a home office or client meeting room with it conveniently located by the front door. Upstairs you will find 3 bedrooms and a 4pc bath (2009). Outside, there is a large garage/carriage house which can be used by the hobbyist, for your business or simply for parking/storage. Roof 2012, Mudroom 2011, Windows/Doors 2014, Living Room Flooring 2015. Come see what this home has to offer with its unique zoning. (id:51300)
Coldwell Banker Win Realty
15 Catherine Street N
Mapleton, Ontario
Welcome to 15 Catherine St N, a charming 4-bedroom, 2-bathroom century home in the heart of Rothsay, Ontario. From the moment you step into the generously sized mudroom--complete with ample storage for busy family life--you'll appreciate the perfect blend of historic charm and modern convenience. Relax in your bright, inviting living room flooded with natural sunlight from the large south-facing window, or escape to the tranquility of your main-floor bathroom oasis, conveniently functioning like an ensuite. The large fenced backyard is perfect for families, featuring a treehouse for kids and a spacious deck ideal for entertaining or quiet evenings outdoors. Hobbyists and car enthusiasts alike will enjoy the detached 2-car garage, complete with an impressive overhead workshop. Experience a lifestyle that feels comfortably secluded, yet conveniently located under 10 minutes from all the amenities you need. Discover your perfect balance at 15 Catherine St N. (id:51300)
Royal LePage Royal City Realty
47 James Street
South Huron, Ontario
Step into the charm of yesteryear with modern convenience at 47 James Street in Exeter! This delightful detached single-family home boasts 4 bedrooms and 3 bathrooms, offering a wonderful blend of early 1900s character and recent updates. Enjoy the spacious, fully fenced backyard with perennial gardens perfect for family fun and outdoor gatherings. A thoughtful rear addition, completed in recent years, provides a convenient rear entry, a bathroom, and a versatile room ideal as a 5th bedroom or home office. The lower level of this addition also presents exciting potential for further finishing. Located just a short stroll from Exeter's downtown and schools, 47 James Street is an excellent opportunity for first-time homebuyers or growing families seeking a home with character and space. (id:51300)
Royal LePage Heartland Realty
489 Lambton Street W
West Grey, Ontario
Discover the perfect blend of town convenience and rural tranquillity in this century-two-storey home, ideally situated in the picturesque West Grey area. Just a short stroll from downtown Durham, this property offers an extraordinary lifestyle surrounded by nature, making it the ideal choice for families, outdoor enthusiasts, or savvy investors seeking a rewarding opportunity. This home is also being sold with two additional lots together or separately, enhancing its appeal and potential. Step inside to discover the spaciousness of this home, featuring impressive 10.5-foot ceilings in the welcoming living room and 9-foot ceilings on the upper level. Fresh paint throughout adds a bright and inviting touch. With five thoughtfully designed bedrooms, 2 conveniently located on the main floor and 3 upstairs, along with an additional bonus room, this home offers plenty of room for your growing family. Enjoy the convenience of 2 full 4-piece bathrooms, 1 on each floor, and take advantage of the main-floor laundry for everyday ease. This versatile property features two separate hydro meters, presenting a unique opportunity for conversion back into a duplex (buyer to verify). Two mudrooms offer generous storage for all your outdoor equipment, perfectly catering to your adventurous spirit with access to nearby rivers, lakes, and trails. Set on a spacious 90' x 166' lot, this home comes with a lengthy driveway accommodating many vehicles, along with three sheds, one equipped with hydro and a 210 plug for RV enthusiasts. The expansive backyard not only overlooks a vibrant soccer field but is also within walking distance to a delightful dog park. Don't miss your chance to embrace this exceptional lifestyle! (id:51300)
Century 21 In-Studio Realty Inc.
4 Louise Street
Stratford, Ontario
This 1.5 story 3 bedroom 1 bath home is looking for a new homeowner, an investor or first time home buyer!! Features include an open concept kitchen/dining room with peninsula for stools and breakfast. Large living room with lots of natural light. and updated laminate flooring Upstairs you will find a large primary bedroom , two more bedrooms with natural wood floors and a recently updated 4 PC bath. A door off of the kitchen takes you to your deck for summer BBQs and a large fully fenced yard. Raised vegetable garden beds, and also landscaped for flowers. That is not all !! The garage /studio has been done up for someone that needs a great work from home office space with heat, a 4PC bath with soaker tub, and a drywalled amazing space!! This studio garage will make such a great work space or a place for your teenager to hide !! All located close to downtown, schools and parks. Large doublewide driveway with ample parking for 4 cars. The lot size is 66X120. ** This is a linked property.** (id:51300)
Sutton Group - First Choice Realty Ltd.
243 Songbird Lane
Middlesex Centre, Ontario
243 Songbird Lane model home is now open Saturdays and Sundays 1-4pm or by appointment. (This is lot # 29) Ildertons premiere home builder Marquis Developments is awaiting your custom home build request. We have several new building lots that have just been released in Timberwalk and other communities. Timberwalks final phase is sure to please and situated just minutes north of London in sought after Ilderton close to schools, shopping and all amenities. A country feel surrounded by nature! This home design is approx 2773 sf and featuring 4 bedrooms and 2.5 bathrooms and loaded with beautiful Marquis finishings! Bring us your custom plan or choose one of ours! Prices subject to change. (id:51300)
RE/MAX Advantage Sanderson Realty
63 Brown Street
Erin, Ontario
Modern 4-Bedroom Home in the Heart of ErinStep into luxury with this brand new, beautifully designed 4-bedroom home located in a vibrant, family-friendly neighborhood in Erin. The open-concept main floor showcases soaring ceilings, upgraded hardwood flooring, and a sleek, modern kitchen featuring quartz countertops, a breakfast bar, and premium finishes. The kitchen seamlessly flows into the spacious living and dining areas, with hardwood floors and a walkout to the private rear yard-perfect for entertaining or relaxing.Upstairs, the generous primary suite offers a walk-in closet and a spa-like 5-piece ensuite. Three additional well-sized bedrooms and upgraded bathrooms provide space and comfort for the whole family. Enhanced millwork and quality finishes are found throughout the home, reflecting attention to detail and craftsmanship. An unfinished basement can be used as storage or for any suitable use.Located just minutes from top-rated schools, parks, scenic hiking trails, and a variety of local amenities, this move-in-ready home is your opportunity to enjoy contemporary living in a charming small-town setting. (id:51300)
Homelife/miracle Realty Ltd
81366 Champlain Boulevard
Ashfield-Colborne-Wawanosh, Ontario
Welcome to 81366 Champlain Blvd, where modern elegance meets timeless charm in a highly sought-after subdivision on the outskirts of Goderich. This enchanting home boasts a wealth of updates that enhance its unique character while honoring its original appeal. As you approach this stunning property, the charming curb appeal immediately invites you in. Step through the front door, and you'll be greeted by a warm and inviting atmosphere. The spacious primary retreat is your personal sanctuary, offering ample space to unwind and recharge. Imagine cozy evenings spent by the fireplace in your ideal home office, a perfect blend of productivity and comfort.The heart of this home is undoubtedly the stunning custom kitchen, equipped with high-end appliances that will delight any culinary enthusiast. Whether you're hosting intimate dinners or festive gatherings, this kitchen provides both functionality and style. As you explore the living area, you"ll find gorgeous built-ins flanking the fireplace, adding both character and practicality to the space. The large attached two-car garage offers convenience and additional storage, ensuring your home remains organized and clutter-free.Outside, the expansive property provides room to roam and play, with beach access to Lake Huron just at the end of the street. Picture yourself enjoying leisurely strolls along the sandy shore or soaking up the sun on warm summer days.This property is more than just a home; it's a lifestyle. Experience the perfect blend of modern updates and classic charm in a location that offers both tranquility and connection to nature. Don't miss your chance to make this unique property your forever home! (id:51300)
Royal LePage Heartland Realty
33 Mcfarlane Crescent
Centre Wellington, Ontario
Better than new! Welcome to 33 McFarlane Crescent, located in the sought after Summerfields Community, built with quality craftmanship and meticulously adored. Over 2500 sq.ft. of finished living space, 3 bedroom, 4 bathroom loving home with soaring ceilings and doors and an abundance of natural light throughout. Exquisite kitchen with stainless appliances, centre island and breakfast bar. Open-concept dining area, leads out to the ultimate backyard for entertaining. Post and beam, 2 tier covered deck with ceiling fan, is the perfect outdoor space for family and friends to gather day or night. Set the ambiance with outdoor lighting, fire table, patio furniture, BBQ and more. Back inside, the main floor also provides a seamless transition to living room, guest bathroom and sunken laundry/mud room off garage. The upstairs boasts 3 spacious bedrooms, oversized closets and shared 4 pc. bath. Luxury master bedroom with his and hers walk-in closets and 5 pc. ensuite bath with glass shower. Professionally finished basement with large rec room, cozy gas fireplace with stone mantle, 2 pc. bath and storage galore. This home is conveniently located, steps to the Cataract Trail and parks. Come see for yourself and explore the expansive amenities Fergus has to offer, including new Groves Hospital, recreation Sportsplex, many great restaurants and patios overlooking the banks of the Grand River, all the amenities you need in one small town ! Easy commute to 401 & GTA, Orangeville, KW and surrounding. Once you're here, you'll never want to leave! (id:51300)
Keller Williams Home Group Realty
345 William Street
South Huron, Ontario
Step into a beautifully preserved piece of character and charm with this attractive yellow brick home that offers far more space than it appears. This home features four bedrooms and three bathrooms, including a rare ensuite, a standout for this style of property. One bedroom is located on the main floor, offering flexibility for guests or single-level living, while three additional bedrooms are upstairs. The layout combines timeless charm with thoughtful modern updates for comfortable everyday living. The welcoming front entrance is truly unique, boasting a covered porch with three separate access points, adding both functionality and curb appeal. Inside, you'll find high ceilings on the main floor, an updated kitchen with a striking exposed brick wall, and the convenience of main floor laundry. The home is heated with efficient hot water radiant heat and is kept cool in the warmer months by a brand-new ductless AC unit. Outdoors, the fully fenced yard includes a covered back deck complete with a hot tub, offering a private space to relax or entertain. There's parking for up to five vehicles and a versatile storage shed/garage located at the rear of the propertyperfect for additional storage or workspace. From the charming exterior to the spacious interior and practical updates, this home offers exceptional value and a truly inviting place to call home. (id:51300)
Coldwell Banker Dawnflight Realty Brokerage
33 Mcfarlane Crescent
Fergus, Ontario
Better than new! Welcome to 33 McFarlane Crescent, located in the sought after Summerfields Community, built with quality craftmanship and meticulously adored. Over 2500 sq.ft. of finished living space, 3 bedroom, 4 bathroom loving home with soaring ceilings and doors and an abundance of natural light throughout. Exquisite kitchen with stainless appliances, centre island and breakfast bar. Open-concept dining area, leads out to the ultimate backyard for entertaining. Post and beam, 2 tier covered deck with ceiling fan, is the perfect outdoor space for family and friends to gather day or night. Set the ambiance with outdoor lighting, fire table, patio furniture, BBQ and more. Back inside, the main floor also provides a seamless transition to living room, guest bathroom and sunken laundry/mud room off garage. The upstairs boasts 3 spacious bedrooms, oversized closets and shared 4 pc. bath. Luxury master bedroom with his and hers walk-in closets and 5 pc. ensuite bath with glass shower. Professionally finished basement with large rec room, cozy gas fireplace with stone mantle, 2 pc. bath and storage galore. This home is conveniently located, steps to the Cataract Trail and parks. Come see for yourself and explore the expansive amenities Fergus has to offer, including new Groves Hospital, recreation Sportsplex, many great restaurants and patios overlooking the banks of the Grand River, all the amenities you need in one small town ! Easy commute to 401 & GTA, Orangeville, KW and surrounding. Once you're here, you'll never want to leave! (id:51300)
Keller Williams Home Group Realty
113 Main Street
Lucan Biddulph, Ontario
Incredible Value in Lucan, Move-In Ready Two-Storey Home on an Estate-Sized Lot! Welcome to this charming two-storey brick home nestled in the welcoming community of Lucan, just 15 minutes north of London. Situated on a spacious estate-sized lot (50x174), this beautifully updated home offers exceptional value and a versatile layout perfect for first-time buyers, families, and more. Inside, you'll find a bright, thoughtfully refreshed interior featuring a modern kitchen with new stainless steel appliances, fresh paint, updated light fixtures, and new vinyl plank flooring throughout the home. The main living area is flooded with natural light from large bay windows and enhanced by custom built-in shelving, sconces, and tasteful finishes. The home offers approximately 2100sqft of finished living space, three generous bedrooms including a primary bedroom with his & hers closets, 2 bathrooms, and a fully finished basement- with rough-in for future bathroom expansion. Enjoy convenience and comfort with a newer furnace & AC(2021), roof (2019), an oversized attached garage with inside entry, and ample parking. Step outside to your expansive deck with a pergola, an amazing space for Summer BBQs, kids birthday parties or relaxing in the deep, fully fenced yard. Mature trees and thoughtful landscaping provide both privacy and tranquility. Additional features include a large storage shed and a welcoming covered front porch. Located just steps from Elm Street Park and splash pad, and a short walk to Wilberforce Elementary School, the local arena, and community centre, this home is ideally positioned for convenient family living! This home must be seen to be truly appreciated-take a look today! Floor Plans Available. (id:51300)
Century 21 First Canadian Corp
71641 Old Cedarbank Lane
Bluewater, Ontario
Feel your stress melt away the moment you pull up to Cedar Bank Lane, a hidden beachfront gem just an hours commute from London. Nestled in a tranquil setting in between Grand Bend and Bayfield, this ideally-located cottage offers the perfect balance of nature, comfort, and convenience.Step inside to a warm log cabin interior, accented with modern touches and the conveniences of contemporary living. Whether you're gathering with family around the stone fireplace or enjoying a quiet morning on the oversized deck, there's plenty of space in this 3 bedroom home for everyone to feel at home and spread out.Enjoy picturesque views of Lake Huron from your primary bedroom balcony, the back deck or better yet, head on down your private steps to a wide, sandy beachideal for morning walks, sunbathing, or simply relaxing with the sound of the waves.Located close to town, with easy access to shopping, Grand Bends main beach, restaurants, and local amenities, this cottage offers the best of both worlds: a peaceful retreat with urban comforts just minutes away.Don't miss your chance to own a rare piece of coastal paradise. This is more than a homeits a lifestyle. (id:51300)
Royal LePage Triland Realty
5770 Trafalgar Road
Erin, Ontario
Welcome to 5770 Trafalgar Road, Hillsburgh! This bright and cheery century home is just filled with love and warmth. 2-bedrooms and 1-bath designed for functionality and has a great use of space. 2 beautiful porches let you sit and watch the world go by. The 2015 custom built 24 X 26 garage sits on 6 inches of poured concrete floor, has 2 bay doors plus a man door, wood stove and plenty of room for all the toys, the trucks, or a man/woman cave. The 15-year young septic system is located to the north side of the 1-acre property, so plenty of room to expand the home to the south. A lovely piece of land that the chickens just love, with a driveway long enough to park 8 cars or a rig. Just a tiny drive or a 15-minute walk to schools, shopping, arena and a stunning new library. Straight down Trafalgar to the GTA or only 20 minutes to the Acton or Georgetown Go Train. There are just so many possibilities here! (id:51300)
RE/MAX Real Estate Centre Inc.
Century 21 Millennium Inc.
14 Broom Street
Ayr, Ontario
Welcome to 14 Broom Street; a home cherished by its original owners for over three decades! Before you even enter, you'll be captivated by the beautifully manicured landscaping, complete with shaped gardens, a stone walkway, pavers, perennial plants, and elegant cedars. Enjoy your morning coffee on the covered front porch, the perfect spot to admire nature's vibrant blooms. Inside, the spacious foyer offers ample space for you, your family, and any guests. The bright kitchen and dining area have recently upgraded flooring, countertops, sink, rangehood, subway tile backsplash, and freshly refinished cabinets. Adjacent, the inviting living room offers generous space, cozy carpeting, and large windows out to the front and rear. The main floor also conveniently includes laundry, access to the attached double-car garage, and a powder room. Upstairs, you'll find a large primary bedroom featuring a spacious walk-in closet and a 4-piece ensuite bathroom. Two additional bedrooms with updated carpeting and pleasant backyard views, along with another 4-piece bathroom, complete this level. The basement, featuring a sizable cold room, awaits your personal touch and creative design. Step out to the expansive backyard through sliding doors from the dining area, leading to a large deck with newer Trex composite decking with upgraded aluminum rails and a 10' x 14' awning. You will be hard-pressed to find a lot this spacious in any newer development, and Broom’s backyard is the ideal spot for entertaining, recreational activities, pets, or potentially even a future pool. You will quickly notice and appreciate the pride of ownership throughout 14 Broom Street, situated in this desirable and mature neighbourhood in Ayr. (id:51300)
RE/MAX Twin City Realty Inc.
RE/MAX Twin City Realty Inc. Brokerage-2
22910 Highbury Avenue N
Middlesex Centre, Ontario
Beautiful custom built residence One floor home with oversized double attached garage on almost 3/4 ACRE lot surrounded by picturesque countryside in hamlet of Bryanston north of London. This amazing home is ideal for home based business with bonus 2nd floor loft and office area with private exterior access + huge garage/workshop complete with heat, hydro, water & AC! Custom built in 2017 by the current owner, this amazing home boasts elegant curb appeal and craftsman-inspired front elevation with stone accents, landscaping and large multi-car driveway; the light filled & carpet free open concept interior boasts dramatic 2-storey great room with wall of windows, vaulted ceiling with solid wood post & beam construction, WETT certified wood stove, custom built-in cabinets with concealed convenient wood box accessed by rear deck; entertainment sized open plan dining area and kitchen features access to covered deck from dining area, all custom built cabinetry, Corian counters, island with seating, stainless steel appliances including gas stove; main floor primary bedroom with walk-in closet, access to private covered deck and luxurious ensuite; powder room privileges; main floor laundry/mudroom with washer & gas dryer; fully finished lower level features 2 additional bedrooms with oversized windows; family room with custom built-ins including convenient hand crafted "wall bed" for guests, 4pc bath, loads of storage and delightful reading alcove beneath the stairs; the unique design of the upper level loft boasts lounge area, large office and 2pc washroom -- is perfect for home office/business or separate in-law / guest suite. The fully fenced exterior is simply breathtaking and manicured to perfection with loads of grass space, large patio and thoughtfully situated septic system conveniently oriented on the north side of the yard to allow for plenty of space for future pool! Added features: 260ft deep dug well by Hayden Water Wells, owned hot water tank. (id:51300)
Royal LePage Triland Robert Diloreto Realty
489 Lambton Street W
West Grey, Ontario
Discover the perfect blend of town convenience and rural tranquillity in this century-two-storey home, ideally situated in the picturesque West Grey area. Just a short stroll from downtown Durham, this property offers an extraordinary lifestyle surrounded by nature, making it the ideal choice for families, outdoor enthusiasts, or savvy investors seeking a rewarding opportunity. This home is being sold with two additional lots, enhancing its appeal and potential. Step inside to discover the spaciousness of this home, featuring impressive 10.5-foot ceilings in the welcoming living room and 9-foot ceilings on the upper level. Fresh paint throughout adds a bright and inviting touch. With five thoughtfully designed bedrooms, 2 conveniently located on the main floor and 3 upstairs, along with an additional bonus room, this home offers plenty of room for your growing family. Enjoy the convenience of 2 full 4-piece bathrooms, 1 on each floor, and take advantage of the main-floor laundry for everyday ease. This versatile property features two separate hydro meters, presenting a unique opportunity for conversion back into a duplex (buyer to verify). Two mudrooms offer generous storage for all your outdoor equipment, perfectly catering to your adventurous spirit with access to nearby rivers, lakes, and trails. Set on a spacious 90' x 166' lot (plus 2 adjacent lots), this home comes with a lengthy driveway accommodating many vehicles, along with three sheds, one equipped with hydro and a 210 plug for RV enthusiasts. The expansive backyard not only overlooks a vibrant soccer field but is also within walking distance to a delightful dog park. Don't miss your chance to embrace this exceptional lifestyle! (id:51300)
Century 21 In-Studio Realty Inc.
Pt 4 Lambton Street
West Grey, Ontario
Tucked along the tranquil edge of Durham, this 0.196-acre vacant residential lot offers a peaceful setting surrounded by natures finest. With tall pines as your neighbours and the serene beauty of West Grey all around, this is the perfect canvas to bring your dream home to life.Located in a community known for its natural charm and small-town warmth, youll be just minutes from the Durham Conservation Area, McGowan Falls, two local beaches, and the shops. Whether youre raising a family or simply craving space to breathe, this lot places you close to everything that makes Durham a hidden gem.Looking for more room? The Seller is also selling an adjacent 0.21-acre lot and a spacious 5-bedroom home on a 90' x 166' lot. Enjoy the best of both worlds, the peace of the countryside with town conveniences nearby. Schedule a showing today! This Lot is also available for purchase in conjunction with an additional vacant lot and a separate residential lot with a dwelling. (id:51300)
Century 21 In-Studio Realty Inc.
Pt 3 Lambton Street
West Grey, Ontario
0.21-acre residential lot on a quiet street on the edge of DurhamFrom rivers and conservation trails to waterfalls and beaches, Durham is a hidden gem for families, outdoor enthusiasts, and those craving a slower pace of life. Whether you're walking to the shops, exploring the Saugeen River, or picnicking in the conservation area, life here feels beautifully connected to the land.Bonus Opportunity: The adjacent 0.196-acre lot and a charming 5-bedroom home on a spacious 90' x 166' lot are also available for purchase. Start fresh in West Grey where small-town charm meets natural wonder. This Lot is also available for purchase in conjunction with an additional vacant lot and a separate residential lot with a dwelling. (id:51300)
Century 21 In-Studio Realty Inc.
487 York Avenue N
Listowel, Ontario
Great 3 bedroom home in good condition in the town of Listowel, ON. Excellent location within walking distance to downtown on a well treed lot. Home has updated windows, furnace, newer kitchen has just been installed, lots of good things including hardwood floors. Well constructed home with main floor bedroom and bath. Quick closing. Book your showing today! (id:51300)
Kempston & Werth Realty Ltd.
5623 Chriselle Place
Lucan Biddulph, Ontario
Welcome to Clandeboye, a peacefully community just minutes outside of Lucan. Meandering streets, huge lots & open views. An easy place to call home with a country feel yet all the conveniences minutes away. The open concept main floor great room, kitchen and generous eating area are bathed in natural light. Tucked away down the hall, a private 2 pc. bath, main floor laundry and access to a very generous double garage with a bonus third bay! Storage for your toys, work out area for your health, third car parking space for your little hot rod.. lots of options here! From the eating area, the terrace door invites you into your summer space. Two deck area's plus a lower patio. Private & open views for all your people to enjoy time together. Quality continues throughout the upper level with three good sized bedrooms and full bath. A sweet little reading nook found at the top of the stairs. Fresh, tasteful decor creates a peaceful setting. A few additional features for your enjoyment: Metal Roof, Air Exchanger, Backup Generator, Fiber-Optics with Quadro, Counter Induction Stove Top, Built-in Oven. (id:51300)
RE/MAX Centre City Realty Inc.

