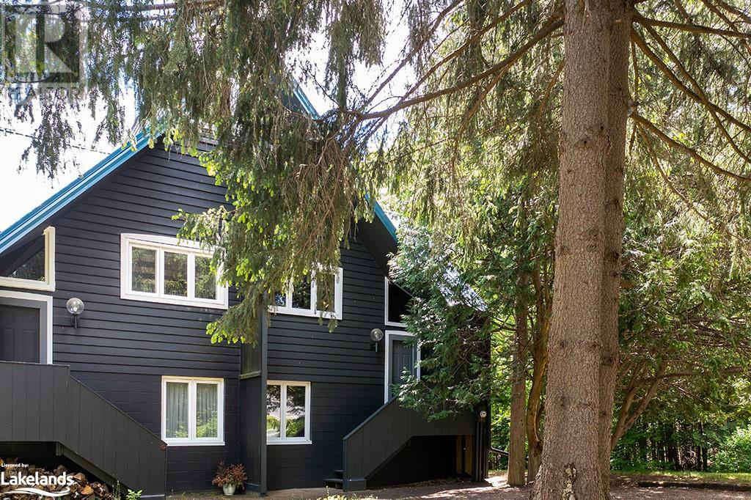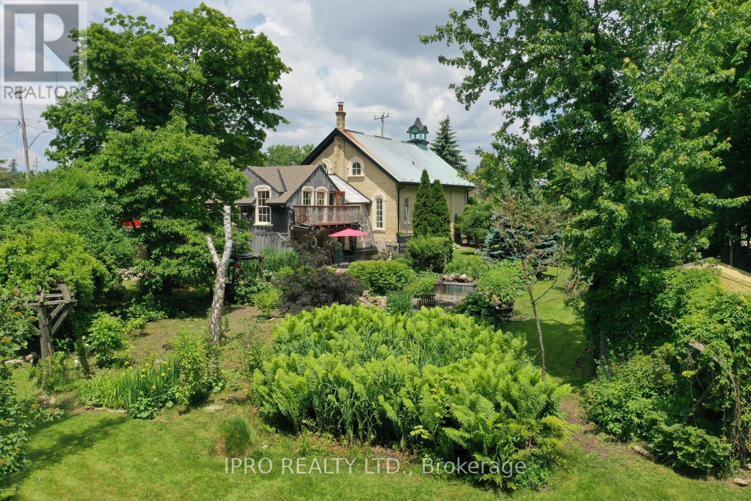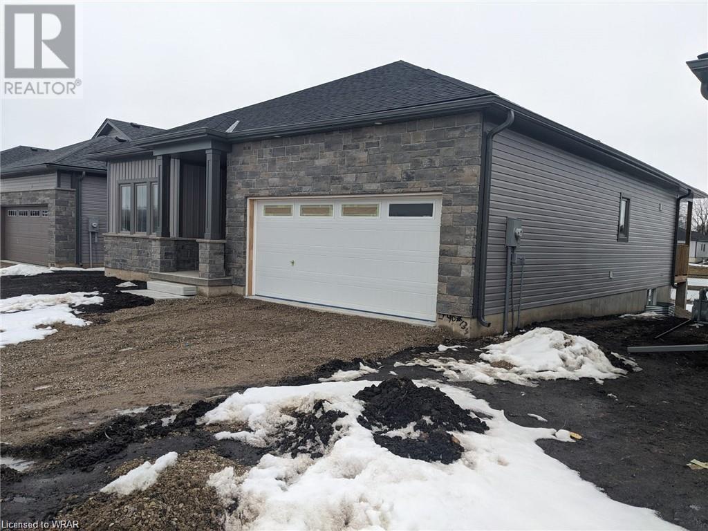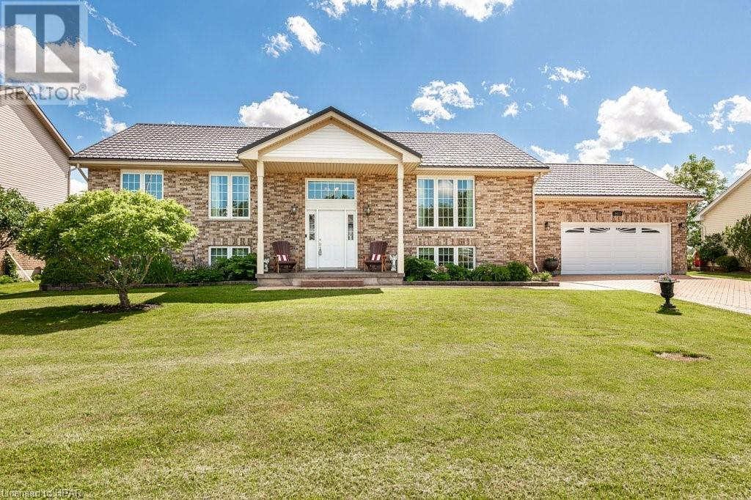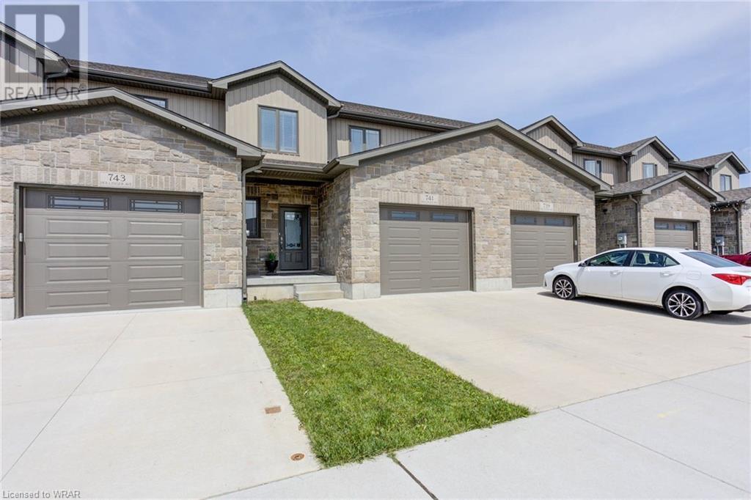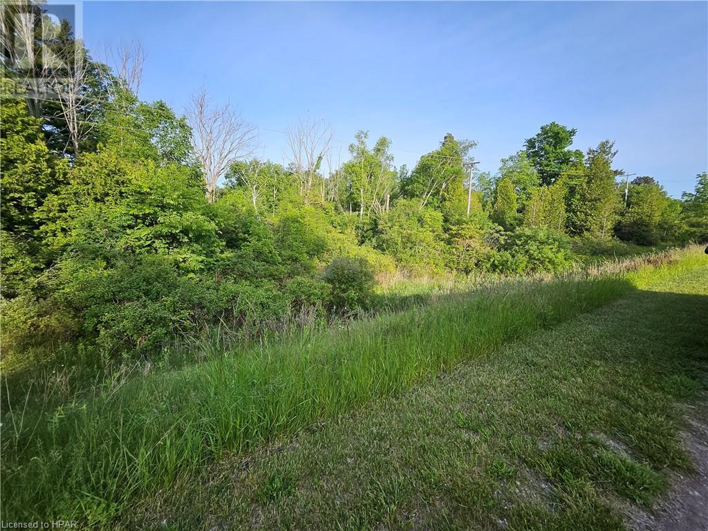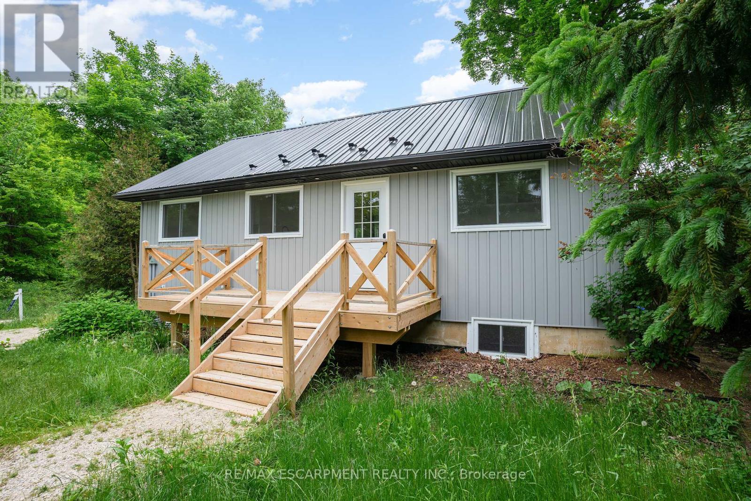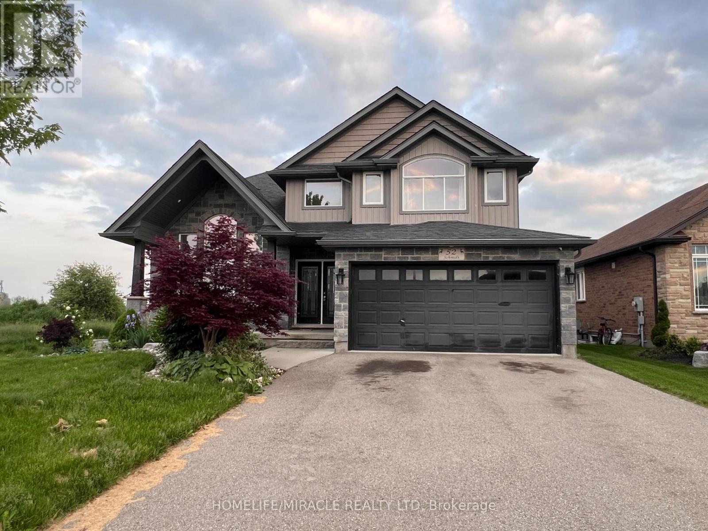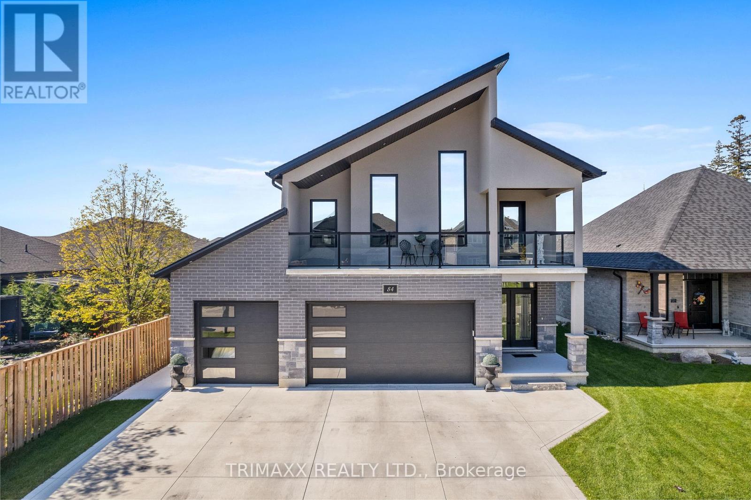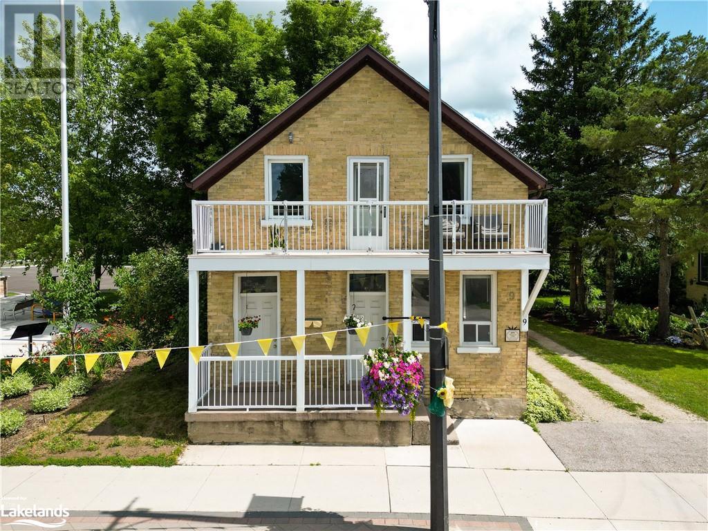Listings
184 Lanktree Drive
Grey Highlands, Ontario
Freehold townhouse in the Beautiful Beaver Valley. This coveted end unit is 40' wide, double that of the other townhomes, no condo fees to worry about and no condo association. 14 units in total, you make the decisions. Unobstructed views to the South-East feature the Escarpment and Old Baldy. This unit is very spacious spanning 3 three levels. The main level is open concept, with vaulted ceilings and wood-burning fireplace. Exposed beams and rustic accents contribute to a cozy atmosphere and sliding doors to a large, covered balcony connect you to nature, and panoramic views. The Mid/Lower level has two bedrooms and full bathroom with walk-in shower. Lower level has convenient walk out to the backyard, additional bedroom/family room, second bathroom and oversized sauna. Laundry room and storage complete the space. Beautifully maintained, it is move in ready with very little maintenance needed. Just minutes from the Beaver Valley Ski Club this is a welcoming community with abundant walking trails, and its proximity to Kimberley and all its amenities make this a wonderful place to call home. (id:51300)
Chestnut Park Real Estate Limited (Collingwood) Brokerage
441812 Concession 8 Ndr Concession
Elmwood, Ontario
Welcome to your dream country escape! This charming century home sits on a beautiful 4.5-acre lot, offering plenty of space and privacy. With 4 bedrooms and large principal rooms, this house has all the space you need for comfortable living. The great kitchen features granite counters, perfect for whipping up family meals, and there’s a formal dining room for those special occasions. The family room is a real standout with its moody black walls, bright white period trim, beadboard details, and airy high ceilings – a cozy yet stylish spot for relaxing or entertaining. Need extra space? The addition is super versatile, making it an ideal kid zone, home office, or whatever suits your lifestyle. Outside, the detached double garage is more than just a place to park your cars. It includes a heated and insulated bonus room that could be your new home gym, office, or workshop. The property itself is a nature lover’s paradise, surrounded by mature trees and peaceful countryside. Whether you’re looking to unwind, entertain, or simply enjoy the great outdoors, this home has it all. Come and experience for yourself the perfect blend of classic charm and modern amenities, all set in a tranquil country setting. (id:51300)
Davenport Realty Brokerage (Branch)
346244 4th Concession B
Grey Highlands, Ontario
A 25 acres Hobby Farm, with a detached bungalow 3 bedroom will offer both comfortand versatility, featuring a covered porch at the front for welcoming curb appeal. The main floor has 2 bedrooms, 2 bathrooms, and an open-concept layout with a spacious kitchen, dining room, and living room complemented by a cozy propane fireplace. The 3-season sunroom with 6 patio doors, providing a bright and airy space for relaxation. Main floor laundry adds convenience, while the finished basement includes an additional bedroom, bathroom, and kitchen, ideal for a separate living space, in-law suite or rental unit with entrance stairs from garage. Pot lights and above-grade windows enhance the basement's appeal. Outside, a multi-level deck, side patio attached 2 car garage, detached shop, fenced portion of land, and smoke house with a concrete floor offer further functionality and charm, all crowned by a durable steel roof for lasting quality. Fenced pasture, Fenced Hayfield, Chicken Coop, Dog Kennel, Garden Sheds,Large vegetable garden, beautiful yard with many pretty mature trees. **** EXTRAS **** Private setting among a mix bush, Easy access, perfect for a growing multigeneration family want self sustain hobby farm close to Eugenia, Flesherton, just North of Dundalk (id:51300)
Mccarthy Realty
7076 First Line
Centre Wellington, Ontario
Experience the serene beauty of this charming stone farmhouse, originally built in 1870 and now fully renovated to blend historic charm with modern comfort. Nestled on 96 picturesque acres, with over 50 acres of workable land, this property offers ample space for various pursuits. The home features a delightful sunroom overlooking a large, spectacular pond where turtles bask in the sun, providing a perfect spot for relaxation. The eat-in kitchen, with a movable island, complements the spacious and bright living room, creating an inviting atmosphere. The farmhouse also includes 2 bedrooms and 2 bathrooms. The primary bedroom has a large walk-in closet! Additional features include a detached two-car garage with a workshop, loft, and solarium, ideal for creative projects or enjoying natural light. The property is surrounded by beautiful perennial gardens and lush forest, enhancing the tranquil ambiance. **** EXTRAS **** This very private and peaceful retreat is just minutes away from the amenities of Fergus and Elora, offering the perfect balance of seclusion and convenience. (id:51300)
Royal LePage Rcr Realty
9120 Highway 6
Wellington North, Ontario
Welcome to this 4+1 bed, 2 bath century converted school house in the quaint hamlet of Kenilworth, located 10 mins from Arthur or Mount Forest, not far from all amenities. This home still has a lot of the original character of crown mouldings, wide trim, original hardwood floors, deep window sills and mullion windows. A green house style foyer bridges the main home to the family room above the garage. A new stamped tin ceiling and crown moulding has been recently installed to add that century look to the space. A lg rm off the kitchen dbls as laundry space and pantry. An office off the dng rm can be used as a childs bedroom. 2 bdrms have wonderful window seats to curl up with a book. The lrg room on the second floor makes a great craft/sewing rm or childs play area. The basement has large opening windows, gas fireplace & the beginnings of a bdrm. Bring your imagination to finish this space. The property has extensive perennial gardens for the horticulturalist enjoyment. (id:51300)
Ipro Realty Ltd.
8033 Willsie Line W
Lambton Shores, Ontario
This beautiful tidy raised bungalow is located in Walden South minutes from Port Franks. This stunning property sits on .35 and is within walking distance from the boat launch and Ausauble River. Boat lovers would enjoy raising a family in this move-in ready 4 Bedroom 2 bathroom home. The property location could also make for a fantastic cottage close to Port Franks and 10 mins south of the GrandBend beaches, walking trails, the river, and the sought-after Pinery Provincial Park. The open concept enhances social interaction, redefining the living experience by merging kitchen and living room spaces into one cohesive area. The master bedroom has a cheater ensuite for convenience along with two other bedrooms on the main floor. The lower level of this practical home features a games room, rec room, laundry room, bedroom, and beautiful spacious 3-piece bathroom. Outside boasts a nice sized deck to enjoy the outdoors and a huge spacious backyard and everything this beautiful property has to offer including nicely landscaped flower beds, storage under the deck, and a four-year-old 18'x 24' shop. Recent upgrades on the property include several new appliances, a new steel roof, windows, a newer deck (6 years ago), a concrete laneway, and a newer weeping bed 7 years ago. This property is simply move-in ready so sit back and enjoy everything this house and property has to offer due to its excellent location. You have to see this property and its location in person to actually recognize how practical and tidy this property really is and all the amenities close by the property to enjoy. (id:51300)
Exp Realty
79764 Front Road
Central Huron, Ontario
Welcome to 79764 Front Road. This updated one floor brick and vinyl home offers a great peaceful country property close to town. The large foyer leads to a spacious entry. Lots of custom updates including solid kitchen cabinetry opened up with cathedral wood ceilings, open concept to living room area plus separate dining area with walk out to private covered new deck plus more deck area to entertain a large group. The primary bedroom offers a walk-in closet along with a second bedroom and full 4 piece bathroom all on the main floor with updates being done within the last 5 years. The lower level has a great space for games/rec room plus a family room with gas fireplace and a 3 piece bathroom along with a third bedroom or office and laundry area. Beautiful custom work done from the solid wood doors and through the home shows off the quality throughout this home and must be seen to be appreciated. The original attached garage has been converted to a huge workshop which will be an empty garage measuring 19 wide by 52 deep. The rear of the garage was added on for more bonus room along with the covered deck area. You can sit and relax rain or shine in the quiet 100 x 150 foot treed private lot. Another added bonus is the great storage shed. (id:51300)
Coldwell Banker Dawnflight Realty (Seaforth) Brokerage
128 Saunders Street
Atwood, Ontario
Introducing a pristine, never-lived-in home, boasting the charm of a bungalow with two spacious bedrooms and two full baths backing on to the pond. The kitchen is an entertainer's dream, featuring an extended layout and adorned with sleek granite countertops. The expansive living area offers ample space for relaxation and gatherings, while the convenience of a laundry area on the same floor adds to the practicality of this home. Additionally, a vast unfinished basement presents endless storage possibilities. Welcome to your new haven of comfort and style. (id:51300)
RE/MAX Real Estate Centre Inc.
445 Van Dusen Avenue E
Southgate, Ontario
Welcome to 445 Van Dusen Ave, Dundalk! This home offers modern comfort and stylish design with 4 bedrooms and 4 bathrooms, including 2 upper floor ensuites, and spanning 2127 sq ft. You'll enjoy abundant natural light pouring in through numerous windows throughout the home. Inside, you'll find upgrades like hardwood floors on the main level, a spacious kitchen with quartz countertops, stainless steel appliances and a large centre island. The 4 generously sized bedrooms upstairs, including a primary suite with a large walk-in closet, provide ample space to relax. Sitting on a 45.30 x 98.46 feet corner lot, the property features a large backyard perfect for outdoor activities. The Propoerty also comes with a finished basement. (id:51300)
Right At Home Realty
4433 Holmes Drive
Newton, Ontario
Situated on just over a half acre, this property offers the perfect mix of country living with small town charm. Located in the rural Hamlet of Newton, this home is located between Millbank and Milverton, and just 35 minutes to the KW Region. Only 24 years old, this brick home is stately and impeccably maintained with many updates including bathrooms, metal roof 2010, hardwood floors, replacement windows, furnace (2019), Central A/C (2020) and painted throughout. Step inside to experience vaulted ceilings, spacious living space and generously sized rooms. The main floor has large windows, a lovely kitchen with granite countertops and backsplash, and overlooking the incredible backyard, 3 bedrooms and 2 bathrooms. The primary bedroom is a dream with a newly renovated 5 piece ensuite with walk in shower, jet tub, in-floor heat, and a full dressing room. The lower level boasts a large rec room plus games room, an additional bedroom, 3 piece bathroom and utility room. The garage is a grand surprise with room for at least 3 vehicles and perfect for any hobbyist, mechanic, or the like. It has a roll up door to access your yard from the back and a man door on both sides. The graciously sized composite deck with pergola is the perfect place to wind down at the end of a busy day. The yard is beautifully landscaped with gardens, firepit area, and overlooks farmland. It truly doesn't get any better than this! (id:51300)
Royal LePage Hiller Realty Brokerage
741 Hollinger Avenue
Listowel, Ontario
Contemporary & Luxurious State-Of-The-Art Townhome with Quality High-End Finishes, Exceptional Layout & Situated On A Deep 110' Lot. Perfect for first-time homebuyers or those looking for an investment property this 4-bedrooms, 2.5 baths freehold townhouse is a great opportunity! Walking through the front door you first notice the bright dining room open to the kitchen. Finishing off the main floor is a spacious living room with a large window overlooking patio. Following up the stairs to the second floor you will find 4 good-sized bedrooms. Boasts: 9’ Ceilings (Main Floor), Entertainment Kitchen with Centre Island + granite Counters , Modern Baseboards and Trims, Built-in garage for secure parking and extra storage.Located In Family-Oriented Neighborhood & So Much More! If you have been searching for a great home with tons of character, look no further. Approximately 35 minutes drive from Waterloo. Quick possession available. Do not miss this opportunity. (id:51300)
Royal LePage Wolle Realty
Pt Lt 5 Bluewater Highway
Bayfield, Ontario
Prime development land on the edge of Bayfield. Fantastic opportunity to turn your vision into reality on the coast of Lake Huron. 5.44 acres zoned future development fronting onto Paul Bunyan Road (unopened). Hydro, municipal water, and gas close by are to be verified by the Buyer. Just a 15-minute walk to the village shops, restaurants, and beaches of Bayfield. (id:51300)
RE/MAX Reliable Realty Inc. (Clinton) Brokerage
240 Union Street W
Fergus, Ontario
**Open House: Saturday, June 8th 3:00pm to 5:00pm. Welcome to a remarkable heritage home nestled in the heart of Downtown Fergus. This distinguished residence stands as a testament to Georgian architectural elegance, boasting timeless charm and historical significance. Built in 1868, this two-storey, single detached house showcases impeccable craftsmanship with its cut limestone broken course walls, medium gable roof adorned with a double chimney of stone at each side, and meticulously preserved original features. So, lets step inside and be greeted by the allure of a bygone era with the main entrance, centered at the front facade. The interior exudes warmth and character, with a total floor area above grade spanning 2,523 square feet, distributed across the first and second levels. This heritage home boasts two primary formal rooms on the main level set for formal dining and entertaining with the charm of a real wood burning fireplace and built-in cabinetry. From the original walls of the home, the extension offers the large kitchen with breakfast bar, separate dining, and a bonus entertainment room with natural gas fireplace. And from the kitchen, you have walkout access the backyard and the enclosed 3-season porch. As we take the original staircase to the second level, we have three bedrooms, plus office, including a very large primary bedroom with sunroom, and one full bath, offering comfortable and functional living spaces. Situated in Downtown Fergus, residents enjoy unparalleled walkability to an array of amenities, including charming shops, dining options, and cultural attractions. Tennis enthusiasts will appreciate the convenience of having tennis courts directly across the street, while nature enthusiasts can explore the scenic beauty of the nearby river. For those looking to immerse themselves in a home with the ambiance of yesteryears while enjoying modern comforts seamlessly integrated throughout the home, this should be a consideration. (id:51300)
Chestnut Park Realty (Southwestern Ontario) Ltd
14 Victoria Street
Inverhuron, Ontario
Remarkable opportunity to own such a large piece of property that’s only steps to one of Lake Huron’s sandiest beaches. This double sized lot sits in the heart of Inverhuron located between the sandy shoreline and Inverhuron Provincial Park. You couldn’t ask for a better location. You’re so close to the beach you can hear the waves and still have so much privacy you can’t see your neighbours. Get the benefit of both beach life and wildlife with this rare fine. What’s maybe more impressive is the paved municipal road access from either side of the property as it reaches both Victoria St. and Wood St., creating endless possibilities. Starting with its own separate entrance on the main level, you’ll find a charming 1 bedroom suite complete with kitchenette, tidy 3pc bathroom and air tight wood stove for maximum comfort. Upstairs has another separate entrance easily accessed from Wood St. You’ll find a bright and airy eat-in kitchen. Two generous sized bedrooms and a massive 4 pc bathroom complete with laundry and jetted soaker tub along with a separate shower. Relax in the living room with doors wide open as you feel the lake breeze and listen to the sounds of the birds. Enjoy the expansive deck through the sliding glass doors where you can entertain all summer long. An added bonus is the 21’ above ground pool, numerous carports and parking for over 20. Schedule your personal showing today and be sure to walk to the beach and provincial park trails that are only a stones throw away. Opportunities await the new buyer of this very unique and special property. (id:51300)
Royal LePage Exchange Realty Co. Brokerage (Kin)
345 Freelton Road
Hamilton, Ontario
A truly remarkable and magnificent 63 Acre Estate with 2 luxurious homes attached consisting of 13 bedrooms, 8 baths, an indoor pool complex and over 8500 Sq ft of living space. First home is a 2 storey, 7 bed, 4 full baths and lower level apartment with a separate entrance providing 2 beds, 1 bath and large kitchen. Second home is a 2 storey, 4 bed, 2.5 bath with a gym and hockey rink in the lower level! The unique 60'X 26' indoor pool area has a 18' X 36' in ground natural gas heated concrete pool, a large deck overlooking the pool and hot tub for your enjoyment. This executive estate comprises of over $1.5 million in upgrades and renovations over the years. Upgrades include Septic, Well and much more! Buildings include a 9000 Sq Ft barn w/36 box stalls for Equestrian rentals. A detached 48' X 30' garage with 3 auto bays, 200 AMP service, and a large undeveloped studio loft above. A 20' X 30' wood sided barn. In addition, there is 7 paddocks with 4 recently purchased run-in sheds. Solar system is owned. Current income from cell tower, solar and pending land to be leased for horticulture. Income possibilities are endless! Surrounded by subdivision consisting of multi-million dollar homes, public library, senior residence and Highway 6! Make this a long term investment, Equestrian Facility or simply embrace a luxurious lifestyle with your family on this Estate. Services include Natural Gas and High Speed Internet. (id:51300)
Keller Williams Complete Realty
345 Freelton Road
Hamilton, Ontario
A truly remarkable and magnificent 63 Acre Estate with 2 luxurious homes attached consisting of 13 bedrooms, 8 baths, an indoor pool complex and over 8500 Sq ft of living space. First home is a 2 storey, 7 bed, 4 full baths and lower level apartment with a separate entrance providing 2 beds, 1 bath and large kitchen. Second home is a 2 storey, 4 bed, 2.5 bath with a gym and hockey rink in the lower level! The unique 60'X 26' indoor pool area has a 18' X 36' in ground natural gas heated concrete pool, a large deck overlooking the pool and hot tub for your enjoyment. This executive estate comprises of over $1.5 million in upgrades and renovations over the years. Upgrades include Septic, Well and much more! Buildings include a 9000 Sq Ft barn w/36 box stalls for Equestrian rentals. A detached 48' X 30' garage with 3 auto bays, 200 AMP service, and a large undeveloped studio loft above. A 20' X 30' wood sided barn. In addition, there is 7 paddocks with 4 recently purchased run-in sheds. Solar system is owned. Current income from cell tower, solar and pending land to be leased for horticulture. Income possibilities are endless! Surrounded by subdivision consisting of multi-million dollar homes, public library, senior residence and Highway 6! Make this a long term investment, Equestrian Facility or simply embrace a luxurious lifestyle with your family on this Estate. Services include Natural Gas and High Speed Internet. (id:51300)
Keller Williams Complete Realty
29 Centre Street
Zurich, Ontario
Welcome to 29 Centre Street in the charming village of Zurich. This single-family home offers a perfect blend of comfort and style, ideal for a growing family. Upon arrival, the charming covered front porch invites you into a grand entrance, setting the tone for the rest of the home. The main level features an eat-in kitchen with a peninsula. A spacious dining room with hardwood floors, lovely patio doors that opens to a massive back deck, providing an excellent space for outdoor entertaining. The living room is inviting with an abundance of natural light, and tall ceilings. Conveniently situated off the mudroom entrance is a spacious laundry room with garage access and a 2-piece bathroom for added convenience. The upper level offers two fair sized bedrooms and a large primary suite. A large landing area provides a versatile space, ideal for a cozy reading nook. The 4-piece bathroom, complete with a double vanity, features jack-and-jill access to the primary bedroom, ensuring both functionality and privacy. The fully finished basement extends the living space, featuring an additional bedroom, a 3-pc bathroom with a stand-up shower, an office space perfect for remote work or study, and two versatile recreational areas that offer endless possibilities for entertainment, fitness, or play.Outside, the fully fenced backyard provides a safe and spacious area for kids and dogs to play. The large deck is perfect for outdoor dining, entertaining, or simply relaxing in the fresh air. (id:51300)
Coldwell Banker Dawnflight Realty (Seaforth) Brokerage
146 Field Street
West Grey, Ontario
Please see attached Feature Sheet (id:51300)
Davenport Realty
128 Sir Williams Lane
Grey Highlands, Ontario
Fantastic opportunity in a coveted Lake Eugenia location! This newly built (2022) 1 + 1 bedroom, 2 bathroom home sits on a private 1/3 acre property with stunning water views. The main level features a large front deck, vaulted ceilings, custom millwork entryway storage, an open-concept living/dining room, a large primary bedroom, 3-PC bath with a shower with seating. The lower level features full-height ceilings, plenty of natural light, a large family/recreation room, an additional bedroom, and a 4-PC bathroom. Enjoy backyard BBQs on your oversized rear deck and plenty of space for bonfires on the large private property. Quick drive to the public beach and boat launch. Six car surface parking. Do not miss out, book your showing today! (id:51300)
RE/MAX Escarpment Realty Inc.
128 Margaret Elizabeth Avenue
Grey Highlands, Ontario
Fantastic opportunity in the rapidly growing community of Markdale! Over 2000 sq. ft. of finished living space await you in this newly built, never lived-in, 3 +1 Bedroom, 3 Bathroom Bungalow. The main level features a welcoming front veranda, a large open concept living/dining room/kitchen with direct access to the backyard, a generous primary bedroom complete with 3-PC ensuite, 2 additional bedrooms, a 4-pc main bath, and a main level laundry room. The fully finished lower level features full ceiling height, a recreation/family room, an additional bedroom perfect for guests, and an additional bathroom. double garage and plenty of surface parking. Do not miss out, book your showing today! (id:51300)
RE/MAX Escarpment Realty Inc.
52 Schmidt Road
Wellington North, Ontario
Nestled in the welcoming town of Arthur, this delightful 3+1-bedroom, 4 bathroom home is the perfect blend of cozy charm and modern upgrades. Ideal for a growing family, this residence offers a thoughtfully designed layout that caters to both comfort and functionality with a large private backyard space with a huge wood deck. This home features soaring windows bringing in huge amounts of light to brighten your days. Move-in ready condition with tons of room for the family including in the large finished basement with massive rec room, full washroom and gas fireplace. Don't miss this incredible property! (id:51300)
Homelife/miracle Realty Ltd
5683 First Line
Erin, Ontario
A stunning 10-acre property boasts a picturesque setting, complete with a long winding driveway that guides you to a two-story detached home with a spacious porch. Inside, a grand two-story foyer welcomes you, leading to a sizable family kitchen equipped with a central island, ample cabinet space, a gas countertop stove, and a breakfast bar. The kitchen also features a built-in oven and a cozy breakfast area with access to the yard. A formal dining room with a bay window and French doors opening to the living room provides serene views of the front yard. For added convenience, there's direct access to the large three-car garage through the mudroom/laundry room, and a main floor bedroom that can easily serve as an office if needed. The property features a separate apartment above the garage with side or garage access with two bedrooms, two bathrooms, an updated kitchen, and a spacious family room leading to a large balcony with stunning country views. It presents an excellent income opportunity or serves as a comfortable in-law suite, offering ample space and breathtaking rural scenery. **** EXTRAS **** Located in rural Erin this property provides a peaceful escape from city life, perfect for those seeking a slower pace and connection with nature while being a short drive to Hilsburgh. (id:51300)
Real Broker Ontario Ltd.
84 Thames Springs Crescent
Zorra, Ontario
This one of a kind custom built Luxury home with 5-bedrooms (4+1) and 4 bathrooms (3+1) has over 3000 Sq. ft of living space. Large 173ft deep lot. This home seamlessly blends luxury and lifestyle. The open concept kitchen features high-end stainless steel appliances, a breakfast bar, quartz countertops, leading to a stunning deck with a covered gazebo With its ample cabinet space, built in microwave, oven, eat in kitchen island and pantry. This kitchen has everything you need. The property boasts a 3-car garage, concrete driveway, and a spacious first-floor balcony, adding to its allure. Elegant touches like hardwood floors, an oak staircase, smooth ceilings, LED pot lights, and modern window coverings contribute to the home's sophisticated ambiance. Professionally finished basement with family room, bedroom, and 4pc bath. **** EXTRAS **** Professionally finished basement with family room, bedroom, and 4pc bath. Features Sitting Area w/ access to 27ft East Facing Balcony. Beautiful deck with covered gazebo for entertaining & Large Garden Shed. (id:51300)
Trimaxx Realty Ltd.
9 Elora Street S
Clifford, Ontario
Timeless Century Yellow Brick Charmer in the heart of Clifford offering a ton of commercial use options, the ability to continue the residential use or convert it into residential/commercial split by opening a home business! Commercial uses include; salon, bakery, hotel, art gallery, retail store, restaurant, medical clinic, office. Located in a quaint downtown setting and walking distance to many local shops and businesses and just an hour outside of Owen Sound, Waterloo, Orangeville and Kincardine, this well-built century build is central to all that the area has to offer. All major items have been recently updated including; new furnace (2013), central air (2016), updated electrical, insulation in attic and basement (2016), roof (2012). This home comes complete with a heated double car garage with poured concrete floor, great for the handyman or as an extension of your business space. See rendering photos for examples of how the space could be converted to commercial salon use or converted to an an AirBnB rental space. The options are endless! (id:51300)
Royal LePage Locations North (Collingwood Unit B) Brokerage

