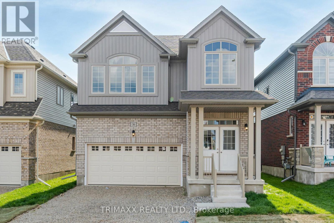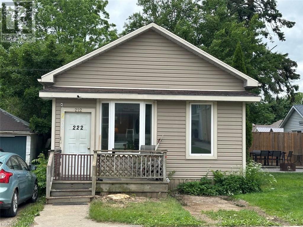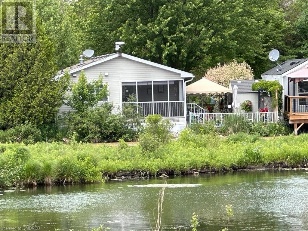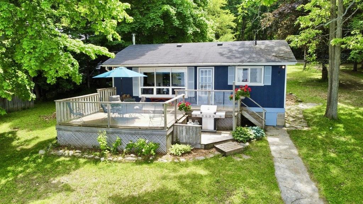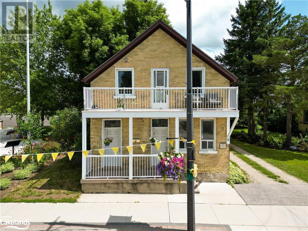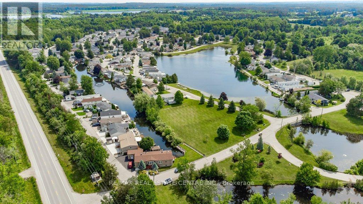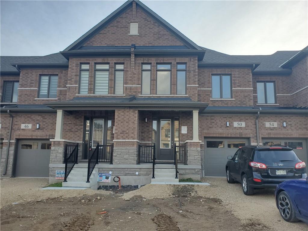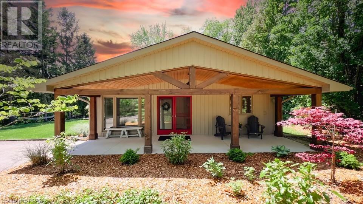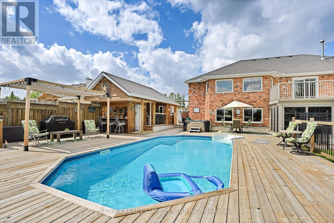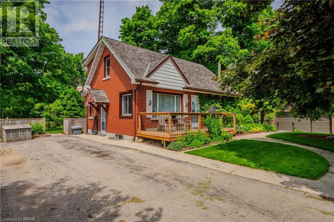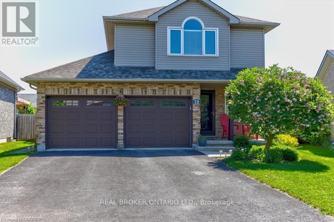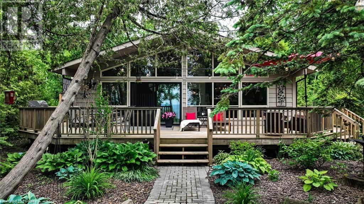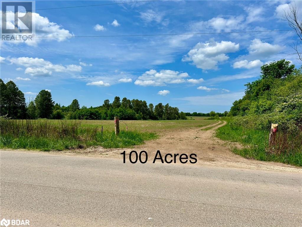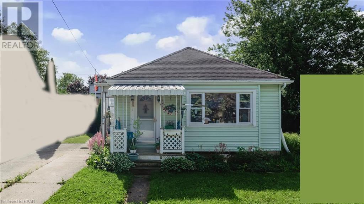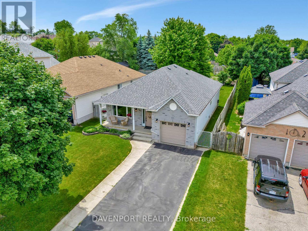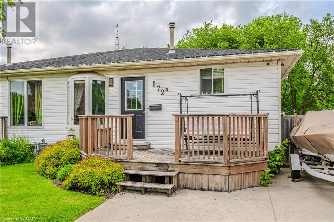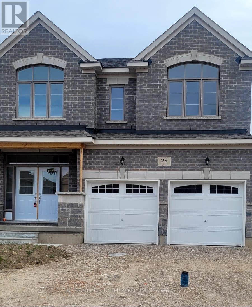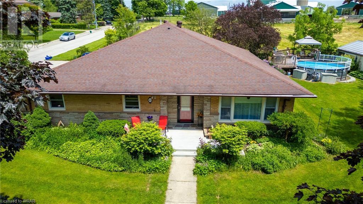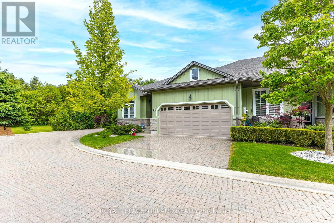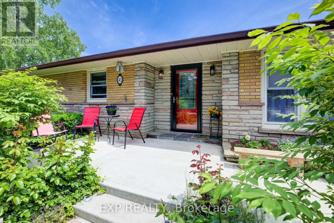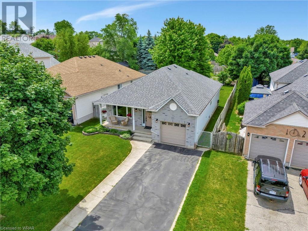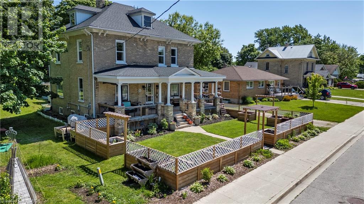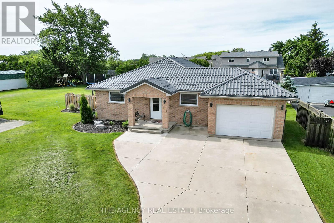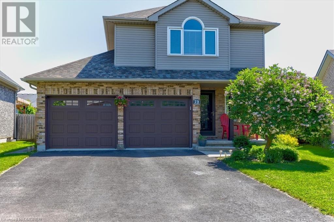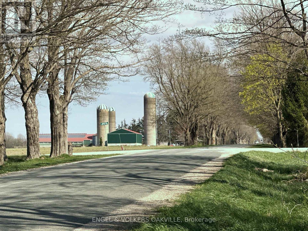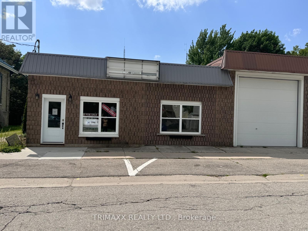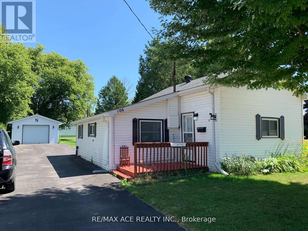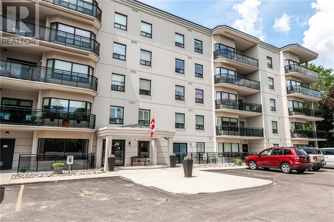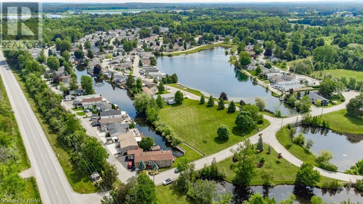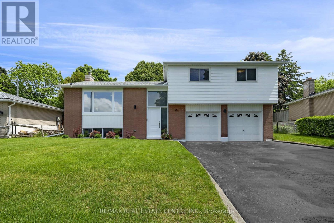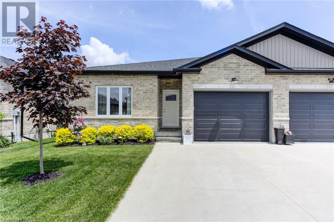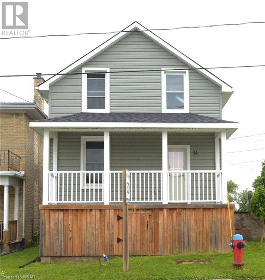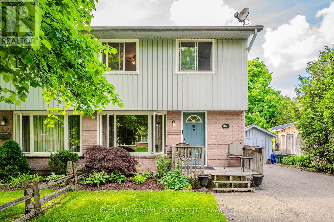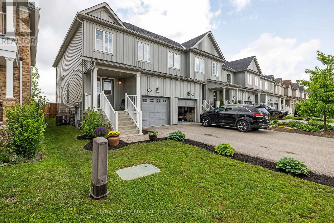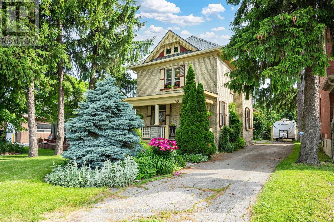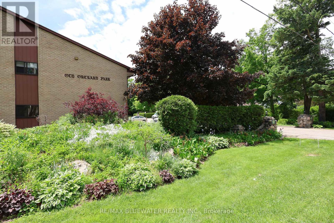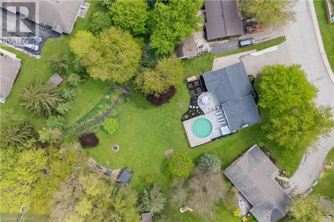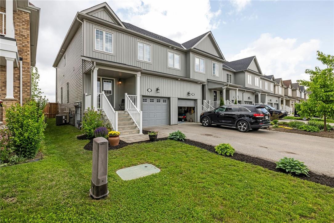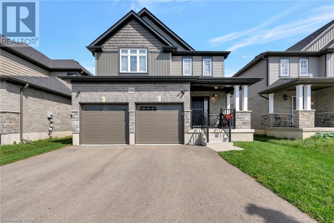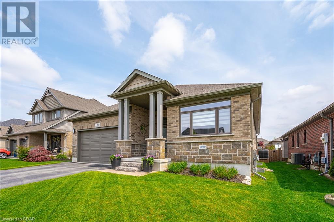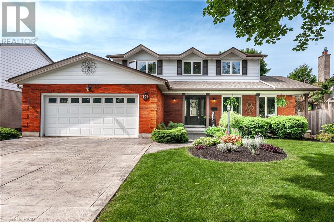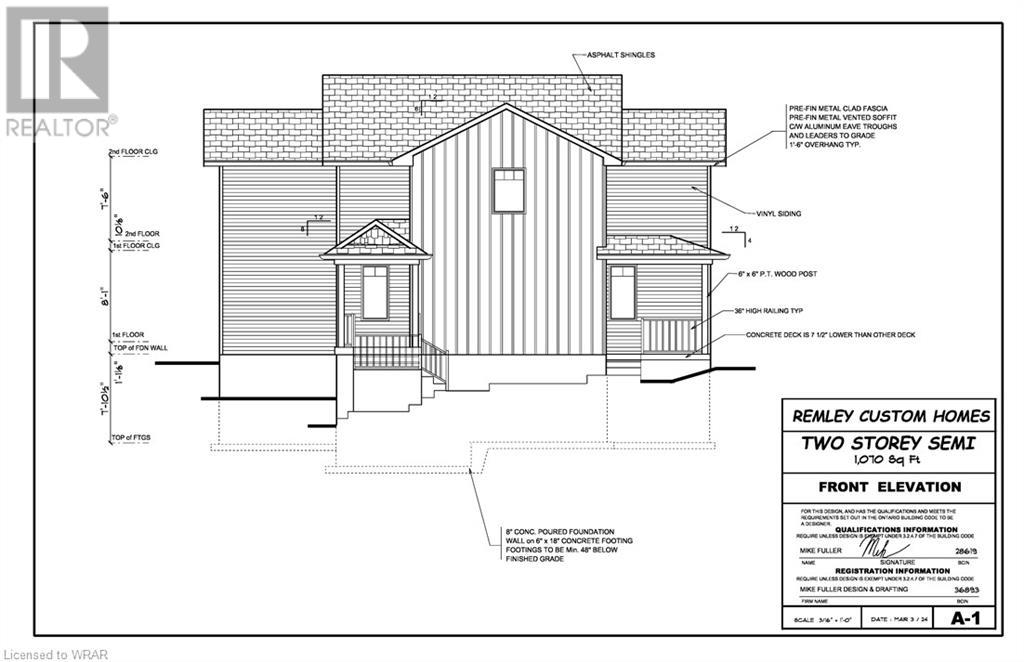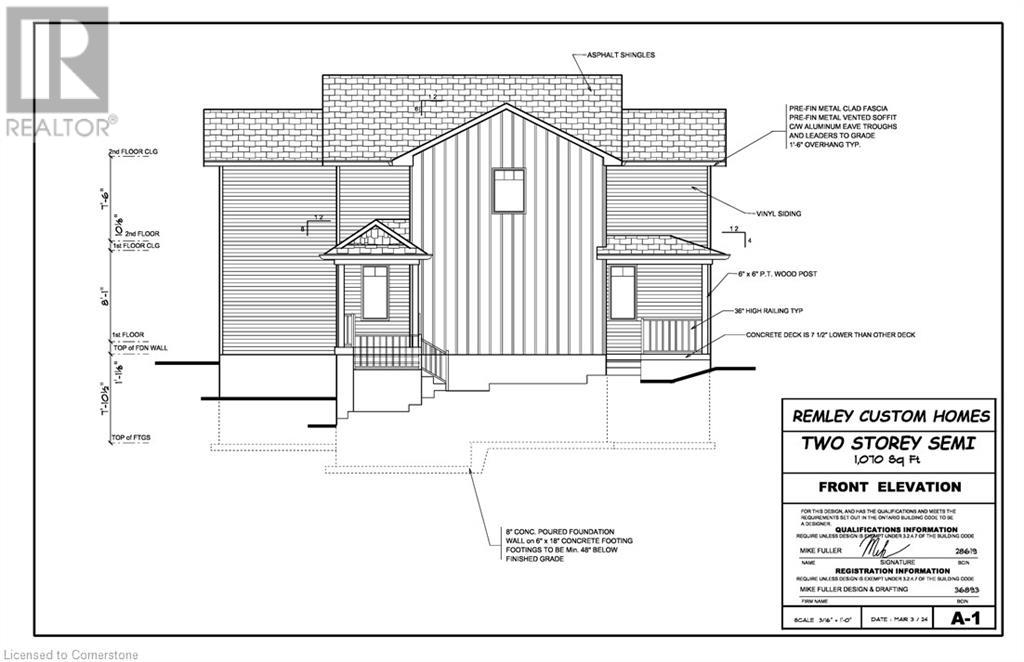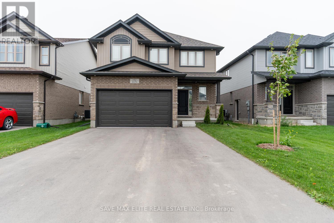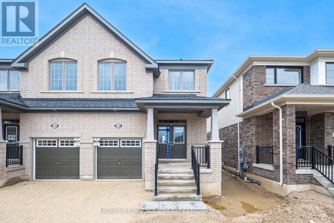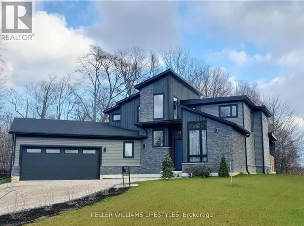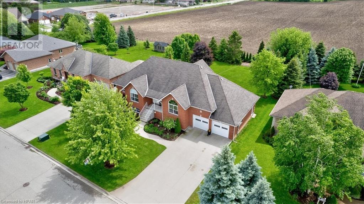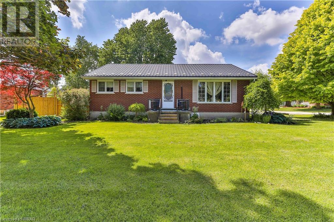Listings
36 Henry Maracle Street
North Dumfries, Ontario
Stunning 4 Bed 4 Bath Detached House in Ayr, Ontario. Only 1 year young house with an open concept living/dinning area. Huge kitchen space with large island counter top makes for a luxurious Kitchen. Lots of cabinet space in the kitchen with lots of sunlight through the large windows all around the house. Carpet free main floor which offers a walk-out to a spacious Backyard. The upstairs has excellent sized 4 bedrooms and each bedroom has a bathroom attached. Laundry room is conveniently located upstairs. Appliances are included. Lots of closet space in each room. The master bedroom ensuite has double sink with a tub and standing shower with a glass door. The location is close to downtown Ayr and near the 401. This house is a show stopper, you don't want to miss this one! (id:51300)
Trimaxx Realty Ltd.
222 Frances Street
Wingham, Ontario
Introducing an ideal property for first-time home buyers or retirees - a delightful small bungalow nestled in the charming town of Wingham. This cozy home features 2 inviting bedrooms and 1 well-appointed bathroom, providing a comfortable living space. Conveniently located near the hospital, doctors' offices, and schools, this bungalow offers easy access to essential services and educational facilities. Whether you're starting a new chapter in homeownership or looking for a tranquil retirement retreat, this property's size and proximity to amenities make it an excellent choice. Embrace the warmth and convenience of this bungalow, perfectly suited for those seeking a cozy and well-connected living experience in Wingham. (id:51300)
RE/MAX Land Exchange Ltd Brokerage (Wingham)
7489 Sideroad 5 E Unit# Lakeside 82
Mount Forest, Ontario
Discover the rare opportunity to own a stunning 9-month unit situated along the picturesque waterfront in Parkbridge Spring Valley Resort. This meticulously designed double-wide home offers a perfect blend of comfort, style & functionality, tailored to meet all your living needs. Step inside, you'll be greeted by a warm & inviting living room, where a propane fireplace not only enhances the cozy ambiance but also serves as an efficient secondary heating source during the cooler months. The open-concept layout connects the living area with the kitchen & dining room, making it an ideal space for entertaining family & friends. The kitchen is a chef's delight of with ample counter space & plenty of storage to keep everything organized. Hosting a dinner party or enjoying a quiet meal? The dining room offers a welcoming environment for any occasion. Retreat to the primary bedroom with water views, that boasts wall-to-wall storage for all your belongings & ensuite privileges to the washroom, which features a versatile corner tub/shower combination, perfect for unwinding after a long day. Step outside to find your own personal oasis. The screened-in porch provides a serene spot to enjoy your morning coffee while overlooking the tranquil waters. For a more immersive nature experience, the private deck offers a secluded space where you can listen to the soothing sounds of nature. The exterior of the home is equally impressive, with beautifully maintained gardens that enhance the sense of privacy and tranquility. The lush landscaping creates a natural barrier, giving you a peaceful retreat from the hustle and bustle of everyday life. This exceptional home is not just a place to live, but a lifestyle to be embraced. Experience the best of waterfront living with all the modern comforts you desire, in a great community! Spring Valley has 2 pools (1 adult & 1 family), mini putt, horse shoes, & many other rec. programs to enjoy! The seasons fees are $6723.50 annually. (id:51300)
RE/MAX Aboutowne Realty Corp.
Lot 976 10 Conestogo Lake Road
Mapleton, Ontario
Escape to serenity at our charming lakeside cottage, where tranquility meets adventure. This cozy 3-bedroom, 1-bath retreat offers the perfect blend of relaxation and outdoor fun. Begin your day with a leisurely breakfast on the large water facing -very private -deck, basking in the morning sun and listening to the gentle lapping of the lake. As evening falls, gather around the lakeside fire pit for marshmallows and stories under a canopy of stars and watch the sunset in the horizon over the trees.. For the fishing enthusiast, cast a line in the bay to the left and reel in the day's catch. Whether you're water skiing, wakeboarding, or enjoying a peaceful boat ride, the lake is your playground. The cottage features ample storage with a handy shed for all your outdoor gear. Conveniently located near Drayton, Elmira, and Listowel, you'll find everything you need within a short drive. Embrace the beauty of the lakeside living in this idyllic getaway—your perfect retreat awaits. (id:51300)
Keller Williams Edge Realty
9 Elora Street S
Clifford, Ontario
Timeless Century Yellow Brick Charmer in the heart of Clifford offering a ton of commercial use options, the ability to continue the residential use or convert it into residential/commercial split by opening a home business! Commercial uses include; salon, bakery, hotel, art gallery, retail store, restaurant, medical clinic, office. Located in a quaint downtown setting and walking distance to many local shops and businesses and just an hour outside of Owen Sound, Waterloo, Orangeville and Kincardine, this well-built century build is central to all that the area has to offer. All major items have been recently updated including; new furnace (2013), central air (2016), updated electrical, insulation in attic and basement (2016), roof (2012). This home comes complete with a heated double car garage with poured concrete floor, great for the handyman or as an extension of your business space. See rendering photos for examples of how the space could be converted to commercial salon use or converted to an an AirBnB rental space. The options are endless! (id:51300)
Royal LePage Locations North (Collingwood Unit B) Brokerage
26 Jasper Heights
Puslinch, Ontario
Welcome to 26 Jasper Heights in the condominium community of Mini Lakes. What a beautiful place to call your forever home. There aren't many places this close to the GTA that you can walk out your back door and go for a swim, a paddle, or cast a line and real in some fish. In addition to the calming surroundings, you will surely be happy with the home itself. A spacious and sun-drenched layout with more than enough storage for all the extras. The living room is very spacious with plenty of natural light, and cozy fireplace for the cooler days and nights. Primary bedroom is large, includes a 2-piece ensuite and walk-in closet. The second bedroom will work well as just that, a nice office, or simply another quiet sitting area. Out front you have parking for 3 cars. Out back, a large deck that's great for BBQs and entertaining. Mini Lakes homes on the canal are hard to come by! Fish, swim, canoe, or just enjoy the view. Make this special place your memory piece for generations to come. Mini Lakes is one of the most sought-after lifestyle communities in Southern Ontario. Located only 5 minutes from the bustling South end of Guelph, it provides all the necessary amenities for shopping, entertainment, and healthcare. Also, just 5 minutes from the 401 between Kitchener and Milton. A home in Mini Lakes is ideal for empty nesters looking to slow down, and just as appealing to first time buyers wanting more than a parking lot view from an apartment balcony. Residents here enjoy spring fed lakes, fishing, canals, heated pool, recreation centre, bocce courts, library, trails, gardens allotments, walking clubs, game nights, and more! Every home here has been built indoors at a climate-controlled facility, offering a clear advantage in material protection and superior quality control over standard stick-built construction of a typical city subdivision. Book a showing today and see for yourself. (id:51300)
RE/MAX Real Estate Centre Inc.
50 Robert Wyllie Street
North Dumfries, Ontario
Experience the epitome of refined living in this upgraded two-story townhouse, available for lease in a peaceful neighborhood. This stunning residence offers an abundance of space and comfort, with numerous upgrades enhancing its appeal. Step inside to discover a bright and airy living space, complemented by gleaming vinyl floors and stylish fixtures throughout. The kitchen features high-end appliances and ample counter space for meal preparation. Upstairs, the primary bedroom provides a luxurious retreat, complete with a spa-like ensuite bath for relaxation, and both a walk in closet and regular closet for additional storage. With its convenient location near parks, schools, and amenities, this townhouse presents an ideal opportunity for those seeking a blend of modern convenience and tranquility. Don't miss out on the chance to lease this exceptional home. Thank you for looking! (id:51300)
Royal LePage Macro Realty
33819 B Campbell Avenue
St. Joseph, Ontario
Welcome to 33819B Campbell Avenue, Zurich. Located 10 minutes between the two beach towns of Grand Bend and Bayfield, this property is close to all your amenities, but offers its own private oasis, overlooking Lake Huron. Paddle boarding, kayaking, surfing, & sunset beach walks are only a two minute walk from your front door. Come up from the beach, rinse off in the outdoor shower and jump straight into the hot-tub for another spectacular sunset. Nestled on the end of Campbell Avenue and surrounded by mature trees, this home allows you to enjoy all that the lake life has to offer. Meticulously updated, this two-bedroom home features a West facing wall of windows, where you can watch the sun set year round. Step through the new patio doors and enjoy the spacious patio and fully landscaped yard fitted with a hot-tub for those post cool lake plunges in the spring and fall. An incredible bonus with this property is an additional lot adjacent to it, which not only adds value to your property, but ensures your privacy at the end of Campbell Avenue. The detached 16x16* garage is excellent for storage, surfboard repairs, and could be finished into a bunkie for additional living space. To top it off, this incredible lake view home comes fully furnished – ready for you to move right in. Some recent exterior updates at this property include: timber frame porch and concrete pad, back patio and hot-tub, landscaping, garage door, roof and siding (2020) & new patio doors (2023). Interior updates include encapsulation of crawl space, electric sump, water activated sump and dehumidifier, new fireplace, hearth and mantle, central vac (2023), stove (2023). Enjoy lakefront views without paying lakefront prices. Do not miss your opportunity to view this desirable lakeview home in Saint Joseph. (id:51300)
Royal LePage Heartland Realty (Clinton) Brokerage
1401 Wrigley Road
North Dumfries, Ontario
READY for YOUR Family!! This beautiful bungalow has it all for your growing family. 4 Bedrooms on the main floor with the Primary at one end for privacy with its own luxurious ensuite. Spacious kitchen with large breakfast area and a more formal dining area for your guests. The downstairs is perfectly set up for entertaining or keeping a large family busy with a cozy fireplace, media area and lots of room to play pool or ping pong. This area could easily be set up as an inlaw suite with its spacious bedroom, 3 pc bath and a bar area that could easily be converted into a kitchen. There is also a fantastic 3 season sunroom for your enjoyment. Let the real fun begin when you step outside to the beautiful completely fenced in pool area, with a fantastic hot tub and outside refreshment area ready for both adults and children. The generous .68 acre lot leaves plenty of space for outdoor activities, parking for your RV and there's a serious man cave/workshop with heat and hydro for the handyman or sports fan to escape to while the family enjoys themselves inside. This home has absolutely everything that a large or growing family could want. No need of a summer vacation when your own home is a resort on its own. Invite your friends and family over to enjoy it all with you without having to make that grueling trip to the cottage up north. Likely less bugs too!! **** EXTRAS **** Large above ground heated pool with surrounding decking, large hot tub, separate pool building with bar area, man cave with heat and Hydro. (id:51300)
RE/MAX Real Estate Centre Inc.
3210 Victoria Street N
Woolwich, Ontario
Your oasis in the country awaits you. This home is situated on a 0.42 Acre. Lovely maintained front deck, 3 generous sized Bedrooms which includes a main floor master bedroom, updated bathroom and kitchen with sliders to rear back yard oasis and deck and beautiful hard surface floors. The main house has a new furnace March (2024) and is freshly painted. The 2 outbuildings 24' x 28' and 16'x 20' (drive through) both have furnaces. Use your outdoor garages/work shed for hobbies or the perfect man cave. Conveniently located 15 minutes to Kitchener or Guelph. (id:51300)
RE/MAX Twin City Realty Inc.
73 Long Drive
Stratford, Ontario
Wonderful two-storey detached house located in Stratford's desirable north end! This home boasts over 2000 finished sqft of updated and well maintained space. As you walk through the front door you will be able to rest easy knowing that all the work has been done for you! This is what you've been looking for: 3 beds, 3 baths, loads of natural sunlight throughout, updated kitchen with a cathedral ceiling in the back family room with a gas fireplace, double car garage, and a large lot. Upstairs, the large primary bedroom features multiple closets and a cheater 4pc ensuite bathroom. The basement has been recently finished and boasts a great recreational room as well as a new 3pc bathroom. Extending from the main floor living area is an outdoor living space situated on a large pie shaped lot. There is ample space for landscaping, gardens, fire pit, shed, and more! Other important updates: Furnace and A/C: 2023, basement: 2023, big family room window/blinds: 2023, kitchen: 2023, and upstairs carpet: 2023. Come check out your new home now! **** EXTRAS **** Central vac being sold as-is, seller unsure if it's working. (id:51300)
Real Broker Ontario Ltd.
84157 Upper Road
Ashfield-Colborne-Wawanosh, Ontario
Lakeview Home for Sale Just North of Goderich! Welcome to 84157 Upper Road! If you are looking for the perfect home, cottage, or investment property, this one is for you. This beautiful private oasis is set on a large, treed lot just a block away from the lake, offering a beautiful semi-private beach where you can listen to the waves and read a good book. The cedar cottage has been fully renovated and is move-in ready. It features an open-concept kitchen, dining, and living room with large windows showcasing those incredible lake views and vaulted pine ceilings. On cold nights, fire up the wood stove and put on a good movie or roast marshmallows by the outdoor firepit—this is your secret escape. To complete this home, there are 3 bedrooms and 2 bathrooms. The property is being sold with all furniture and appliances, making it super stress-free. Call to book your showing! (id:51300)
Royal LePage Heartland Realty (God) Brokerage
Lot 34 10th N/a Concession
Grey Highlands, Ontario
Many opportunities with this 100 Acre lot with A2 RURH zoning and on a paved road. 60 Acres are currently being worked. Some additional wooded areas and an elevated section at the north west corner of the lot. Centrally located just minutes to Devil's Glen Provincial Park, Highlands Nordic Centre, Nottawasaga Nature Reserve and Singhampton Trailhead. Collingwood, Stayner and Creemore all within a 30 minute drive. From Singhampton, drive north on Osprey Clearview Townline, turn left on 10th Concession and travel approximately 2.5km. Property will be on your right, no emergence number on site, Real Estate Sign at laneway. Do not walk property without a Real Estate Agent present, along with a confirmed appointment time. Buyer to complete their own due diligence for any land uses, permits or approvals. (id:51300)
One Percent Realty Ltd. Brokerage
85 Catherine Street
Wingham, Ontario
Stop paying rent! Check out this cute & cozy 3 bed + 1 bath bungalow. Great starter, family or retirement home! Located close to the hospital, schools, shopping, recreational complex and yes – even a Tim Hortons! The great size lot (48’ x 132’) provides ample room to enjoy the outdoors. With a full unfinished basement, let your imagination soar and your useable square footage increase! Contact your REALTOR® today! (id:51300)
Royal LePage Heartland Realty (Wingham) Brokerage
104 Hilltop Drive
North Dumfries, Ontario
Welcome to 104 Hilltop Drive, where comfort meets convenience in this charming bungalow nestled in a family-friendly neighbourhood. Boasting 4 bedrooms and 2 bathrooms, this home is designed to accommodate your growing family with ease. Step inside to discover a spacious eat-in kitchen, perfect for morning breakfasts and casual dining, complemented by a separate dining area for more formal gatherings. The heart of the home, this kitchen is adorned with modern appliances and ample counter space, making meal preparation a joy. Relax and unwind in the inviting living room, featuring ample natural light and cozy ambiance, ideal for cozy family movie nights or entertaining guests. Downstairs, you'll find a fully finished basement, offering additional living space for a playroom, home office, or gym the possibilities are endless. Step outside to the fenced large backyard, where a wood deck awaits, perfect for summer barbecues and outdoor entertaining. Located in a great school district, this home offers peace of mind for families seeking quality education for their children. With its convenient location, close to parks, shopping, and amenities, 104 Hilltop Drive presents an opportunity to embrace the quintessential suburban lifestyle. Don't miss out on this wonderful opportunity to make this your new home sweet home. (id:51300)
Davenport Realty
172b Frederick Street Street
Arthur, Ontario
Welcome to 172B Frederick St West in Arthur, a charming and recently updated 4-bedroom, 2-bathroom home that perfectly blends comfort and modernity. This delightful residence boasts new appliances and features a walkout master bedroom, offering a serene retreat with direct access to the expansive backyard. The fully finished basement provides ample additional living space, perfect for a family room or entertainment area. Outside, enjoy the double wide driveway, making parking a breeze, and the huge backyard complete with a shed and a cozy fire pit area, ideal for gatherings and relaxation. Don't miss this perfect blend of functionality and charm! (id:51300)
M1 Real Estate Brokerage Ltd
28 Aitchison Avenue
Southgate, Ontario
. **** EXTRAS **** Tenant Responsible For Utilities (Water, Hydro) Lawn Care & Snow Removal. (id:51300)
Homelife/future Realty Inc.
43 George Street S
Harriston, Ontario
This custom built 4-bedroom bungalow offers unparalleled privacy and serene views, backing onto picturesque pasture with no rear neighbors. Perfect for modern living, it features versatile work-from-home options and boasts two spacious living areas for your comfort and convenience. Step inside to discover numerous updates throughout, ensuring a move-in-ready experience. The lovely kitchen is loaded with soft close cabinetry, pot filler, granite countertops and a fantastic appliance package. The centerpiece is a massive 24x23' family room with cozy infloor heat, providing a perfect gathering space for family and friends. Outdoors, enjoy the above-ground heated saltwater pool or screened in porch area all surrounded by lush landscaping that enhances the home's already impressive curb appeal. Work away at your projects and hobbies at the detached workshop or 2 attached garage bays. Parking is never an issue with ample space for up to 10 vehicles. The invisible fence will keep pets safe and happy and the back-up generator ensures peace of mind. This home truly has it all – privacy, comfort, and convenience in a beautiful setting. Don't miss your chance to own this exceptional property in Harriston! (id:51300)
Exp Realty
18 - 34 Oakwood Links Lane
Lambton Shores, Ontario
A DEFINITIVE BEST LOCATION FOR THIS PREMIUM END-UNIT AT OAKWOOD LINKS IN GRAND BEND! This unit was the very first location chosen (pre-development) at the sought after Oakwood Links attached bungalow condo community by the very first buyers, buyers who had their choice of any location in the entire subdivision and they chose this one. The phrase ""location, location, location"" has never rung more true! And when you step inside, you will quickly see that the interior is just as spectacular as the exterior positioning, which is all way at the very end of the cul de sac fronting the largest yard space and bordering mature trees. This immaculate 4 bed/3 bath end-unit bungalow shows like a NEW home! From top to bottom, this custom designed layout is simply pristine (one of a kind in Oakwood links due to the original owner customizations), boasting a large master suite w/ oversized ensuite bath and walk-in closet, main floor laundry, 9 ft ceilings, huge deck (larger than most in complex) with a sunny area + 2 awnings (included), a total of 4 generous bedrooms with a huge family room, lots of storage, & stellar finishing w/ open concept living throughout. The condo corporation is great to work with and the condo fees are manageable at $450/month. 10+ all around, and while this private community definitely provides that peace & quiet you've been searching for, you're still just steps away from downtown amenities and Grand Bend's famous Main Beach. And again, tucked away in the very back of this quiet cul de sac, you could not ask for a more desirable location. As mentioned, the first owners were able to choose ANY unit, and they chose this one. The location is beyond premium, as far from the road as you can get, nothing but trees along the northern edge of your home, huge yard for the kids / grandkids - the level privacy at this unit is at the top of the charts in this wonderful & young Grand Bend bungalow condo development. Time to move to the beach - this is the one! **** EXTRAS **** Finshed Square Footage: Above grade: 1390; Below Grade: 1121 (id:51300)
Royal LePage Triland Realty
43 George Street S
Minto, Ontario
This custom built 4-bedroom bungalow offers unparalleled privacy and serene views, backing onto picturesque pasture with no rear neighbors. Perfect for modern living, it features versatile work-from-home options and boasts two spacious living areas for your comfort and convenience. Step inside to discover numerous updates throughout, ensuring a move-in-ready experience. The lovely kitchen is loaded with soft close cabinetry, pot filler, granite countertops and a fantastic appliance package. The centerpiece is a massive 24x23' family room with cozy infloor heat, providing a perfect gathering space for family and friends. Outdoors, enjoy the above-ground heated saltwater pool or screened in porch area all surrounded by lush landscaping that enhances the home's already impressive curb appeal. Work away at your projects and hobbies at the detached workshop or 2 attached garage bays. Parking is never an issue with ample space for up to 10 vehicles. The invisible fence will keep pets safe and happy and the back-up generator ensures peace of mind. This home truly has it all privacy, comfort, and convenience in a beautiful setting. Don't miss your chance to own this exceptional property in Harriston! **** EXTRAS **** Pool, invisible Fence and Dog Collar, Light Fixtures & Fans, Window Coverings, Pool Table and Accessories (id:51300)
Exp Realty
104 Hilltop Drive
Ayr, Ontario
Welcome to 104 Hilltop Drive, where comfort meets convenience in this charming bungalow nestled in a family-friendly neighbourhood. Boasting 4 bedrooms and 2 bathrooms, this home is designed to accommodate your growing family with ease. Step inside to discover a spacious eat-in kitchen, perfect for morning breakfasts and casual dining, complemented by a separate dining area for more formal gatherings. The heart of the home, this kitchen is adorned with modern appliances and ample counter space, making meal preparation a joy. Relax and unwind in the inviting living room, featuring ample natural light and cozy ambiance, ideal for cozy family movie nights or entertaining guests. Downstairs, you'll find a fully finished basement, offering additional living space for a playroom, home office, or gym – the possibilities are endless. Step outside to the fenced large backyard, where a wood deck awaits, perfect for summer barbecues and outdoor entertaining. Located in a great school district, this home offers peace of mind for families seeking quality education for their children. With its convenient location, close to parks, shopping, and amenities, 104 Hilltop Drive presents an opportunity to embrace the quintessential suburban lifestyle. Don't miss out on this wonderful opportunity to make this your new home sweet home. (id:51300)
Davenport Realty Brokerage (Branch)
3 Clarke Street S
Clifford, Ontario
5-bedroom, 3-bath home, ideal for large families seeking both charm and comfort. This property showcases original features like exquisite stained glass windows and soaring 9ft ceilings that preserve its historical character. The unfinished walk-up attic invites your creative touch for additional living space or storage. Picture yourself savoring quiet moments on the covered wrap-around porch or relishing fruits from the property's abundant apple, pear, and plum trees, along with blueberry bushes, raspberries, and more. With the potential for an in-law suite, this home can accommodate various needs. The backyard is complete with a spacious 15ftx24ft above-ground pool, simply awaiting a new liner to sparkle once again. Enjoy the fenced dog run area, sunflowers, commercial playset, and garden boxes, creating an enjoyable space for all. Inside, the kitchen shines with newer appliances, perfect for preparing family meals. Ideally situated near parks, downtown, and recreational facilities, this home offers convenience and ease. Ample storage is provided with two sheds on the property. This home is ready to embrace laughter, love, and cherished memories your family will treasure for generations to come. (id:51300)
Exp Realty
213 Deacon Street
Lambton Shores, Ontario
Welcome to 213 Deacon Street, Thedford Ont, a well kept Bungalow on a quiet dead end street at an affordable price point in todays market on a double lot that could be severed with services already at the lot!! This 3 bed, 2 bath, main floor laundry home needs nothing, just pick up and move in. The main floor is well laid out with an open concept living room, well appointed eat-in kitchen complete with patio doors leading to outdoor deck, perfect for those summer family dinners, or evening cocktails. The lower level is finished featuring a family room with fireplace, 3 piece washroom, wet bar and a bonus room perfect for a games room! There are plenty of upgrades including Metal Roof 2022, Double Hung Windows 2023, 200 amp service, as well as concrete driveway. This family oriented town is close to Port Franks Beach, known for it's world renowned sunsets, Widder Station - the local golf course, the ever poplar Grogs Restaurant as well as the Pinery Park. If you're looking for a way to get into this market with a turn key property, this is it, start building your equity now, and with the possibility of selling off the 2nd lot you could be further along than you think! Don't miss out! (id:51300)
The Agency Real Estate
73 Long Drive
Stratford, Ontario
Wonderful two-storey detached house located in Stratford's desirable north end! This home boasts over 2000 finished sqft of updated and well maintained space. As you walk through the front door you will be able to rest easy knowing that all the work has been done for you! This is what you've been looking for: 3 beds, 3 baths, loads of natural sunlight throughout, updated kitchen with a cathedral ceiling in the back family room with a gas fireplace, double car garage, and a large lot. Upstairs, the large primary bedroom features multiple closets and a cheater 4pc ensuite bathroom. The basement has been recently finished and boasts a great recreational room as well as a new 3pc bathroom. Extending from the main floor living area is an outdoor living space situated on a large pie shaped lot. There is ample space for landscaping, gardens, fire pit, shed, and more! Other important updates: Furnace and A/C: 2023, basement: 2023, big family room window/blinds: 2023, kitchen: 2023, and upstairs carpet: 2023. Come check out your new home now! (id:51300)
Real Broker Ontario Ltd.
6212 Line 75 Line
North Perth, Ontario
Welcome to a remarkable opportunity for both aspiring farmers and seasoned professionals alike! This expansive cash crop and beef farm spans an impressive 450 acres of prime agricultural land, with 430 meticulously maintained workable acres, systematically tiled to ensure optimal productivity. Nestled within this sprawling landscape is a newer, impeccably kept home, offering comfort and convenience for farm owners. With its excellent condition and meticulous maintenance, this residence stands as a testament to quality living amidst the picturesque countryside. The farm's infrastructure is equally impressive, featuring an 80' x 180' beef barn capable of accommodating up to 180 head of cattle for backgrounding. While this barn may benefit from some updates, its solid construction provides a strong foundation for continued agricultural success. Additionally, an open-front equipment shed measuring 80' x 70' proudly stands on the property, providing ample space for storing and maintaining essential farm machinery. Rest assured, this structure is in good repair, ensuring seamless operations throughout the year. But that's not all! A substantial drive shed measuring 140' x 80', crafted with superior craftsmanship and boasting a full foundation and concrete flooring, stands ready to support the farm's endeavors. Furthermore, a well-maintained 80' x 120' barn awaits, ideally suited for back grounding cattle with the capacity to feed up to 100 head. In summary, this offering presents a rare opportunity to acquire not just a farm, but a thriving agricultural enterprise with multiple revenue streams. Whether you're seeking to expand an existing operation or embark on a new agricultural venture, this meticulously maintained property promises boundless potential for success. (id:51300)
Engel & Volkers Oakville
12 Victoria. Lane
Bluewater, Ontario
This is a fantastic opportunity to acquire a mixed-use commercial building that has recently been extensively renovated. Seize the chance to own a recently renovated mixed-use commercial building in the charming town of Zurich, just minutes from Lake Huron. This property combines an office space and a heated contractor shop, offering versatile opportunities for various uses. Property Features: Four private rooms ,Spacious, open reception area, Accessible washroom catering to all needs Contractor Shop: Heated 30' x 16' area, 12' overhead door, In-floor heating, Compressed air connections , Electricity supply , Separate entrance at the rear. Owner-occupiers, Investors looking to enhance their property portfolio. This unique building presents endless possibilities, making it an ideal investment for anyone looking to capitalize on a versatile commercial space. (id:51300)
Trimaxx Realty Ltd.
106 King Street
Kincardine, Ontario
Location Downtown Tiverton. This 2 Bedroom Bungalow Is Just Minutes To Inverhuron Beach, 5 Min Drive City Hall, Community Center And Highway. There Is Large Asphalt Driveway For Ample Parking Of Vehicles. Since it is Located in C1 Zoning Opportunity To Build Commercial Properties such as Retail Shops, Restaurants, Offices etc. Various Developments Currently Occurring. This Is The Best Investment. **** EXTRAS **** Dryer, Refrigerator, Stove, Washer, Built In Microwave, Garage Door Opener. Hot Water Tank Is Owned. Smoke Detector, Window Covering Work Bench, Garage Door Remotes (id:51300)
RE/MAX Ace Realty Inc.
160 Romeo Street Street Unit# 103
Stratford, Ontario
Adorable Queen's Court condo just hit the market in Stratford! The original owner has maintained this 2-bedroom suite exceptionally well over the last 2 decades. There is no need for stairs or elevators as this unit features main-floor living on the ground level of this beautiful condo building. You'll find a welcoming open floor plan with updated flooring, an eat-in kitchen with updated stainless steel appliances, a guest room, a full-sized main bathroom, and a large primary bedroom with an ensuite bath featuring a walk-in shower. Large windows and sliding patio doors provide ample sunlight throughout the entire home. Accustomed to large family gatherings? No problem; entertain larger parties in the sizeable recreation room just across the hall! Or cozy up with a great book in the building's library. Plus the underground parking means no more brushing off snow! This home-sweet-home is absolutely perfect for downsizer's or those who enjoy a quiet relaxed lifestyle without the hassle of stairs. Adjacent to the Stratford Tennis Club and only steps away from the Stratford Festival Theatre and Avon River, yet quietly tucked away off the busy street, the location couldn't be more ideal. Call your REALTOR® today to book your private showing, this property won't last long! (id:51300)
RE/MAX A-B Realty Ltd (Stfd) Brokerage
26 Jasper Heights Pvt Heights
Puslinch, Ontario
Welcome to 26 Jasper Heights in the condominium community of Mini Lakes. What a beautiful place to call your forever home. There aren’t many places this close to the GTA that you can walk out your back door and go for a swim, a paddle, or cast a line and real in some fish. In addition to the calming surroundings, you will surely be happy with the home itself. A spacious and sun-drenched layout with more than enough storage for all the extras. The living room is very spacious with plenty of natural light, and cozy fireplace for the cooler days and nights. Primary bedroom is large, includes a 2-piece ensuite and walk-in closet. The second bedroom will work well as just that, a nice office, or simply another quiet sitting area. Out front you have parking for 3 cars. Out back, a large deck that’s great for BBQs and entertaining. Mini Lakes homes on the canal are hard to come by! Fish, swim, canoe, or just enjoy the view. Make this special place your memory piece for generations to come. Mini Lakes is one of the most sought-after lifestyle communities in Southern Ontario. Located only 5 minutes from the bustling South end of Guelph, it provides all the necessary amenities for shopping, entertainment, and healthcare. Also, just 5 minutes from the 401 between Kitchener and Milton. A home in Mini Lakes is ideal for empty nesters looking to slow down, and just as appealing to first time buyers wanting more than a parking lot view from an apartment balcony. Residents here enjoy spring fed lakes, fishing, canals, heated pool, recreation centre, bocce courts, library, trails, gardens allotments, walking clubs, game nights, and more! Every home here has been built indoors at a climate-controlled facility, offering a clear advantage in material protection and superior quality control over standard stick-built construction of a typical city subdivision. Book a showing today and come see for yourself. (id:51300)
RE/MAX Real Estate Centre Inc.
25 Erindale Drive
Erin, Ontario
Renovated beautifully from top to bottom! Sleek and stylish, modern and bright. The kitchen appliances have never been used. This house speaks to all of you who love fresh, clean and new. Even the garage is crisp and bright, ready for your cars or your man cave. There isn't a better family location than Erindale Drive: smack dab overlooking the back of the Erin Public School track and soccer/rugby fields. No house in front of you, and on weekends it becomes a free playground for your family and pets. Walking distance to both the public and high school, this neighbourhood is built on family and family values. Kids play hockey on the street and everyone has bonfires at night. Walking distance to all the shops and restaurants in the Village, and an easy path to drag the hockey bag to the rink for early practices. The huge backyard is manicured with perennials and a large pergola covered deck ready for summer nights. Plus, the commute to the GTA is a cinch with a 35-minute drive or 15 minutes to the GO train. Hurry on this one, folks! **** EXTRAS **** Luxury Vinyl (23-24), Broadloom (23-24), Kitchen (2023), Bathrooms (2023), Garage Doors (2023), R20 Spray Foam Insulation in Basement (2023), Roof (2022), Eaves (2022), Furnace (2022), AC (2021), Windows (2018) (id:51300)
RE/MAX Real Estate Centre Inc.
575 Albert Ave North Unit# 2
Listowel, Ontario
Welcome to 575 Albert Ave N #2, Listowel. This charming 2+1 bedroom, 3 full bathroom semi-detached bungalow is located on a quiet street in one of the town's most sought-after neighborhoods. The open-concept main floor features a bright and open kitchen, dining, and living room area making it great for both relaxation and entertainment. The main level includes a 3pc bathroom, 2 large bedrooms, the master bedroom featuring a walk-in closet and ensuite. There is main floor laundry, garage access and ample storage. The finished basement offers 1000 sqft of extra living space, including a spacious recreation room, an additional bedroom, a 4-piece bathroom and a utility room. Enjoy outdoor living on the attached deck. The lot is beautifully landscaped with a double-wide concrete driveway. Listowel is an easy drive to Kitchener-Waterloo and Stratford. Move in and enjoy this home and its quality finishes. (id:51300)
RE/MAX Twin City Realty Inc. Brokerage-2
RE/MAX Twin City Realty Inc.
14 Absalom Street W
Mildmay, Ontario
Discover the charm of this move in ready or great income possibility property – This is an updated 2+1 bedroom, 1.5 bath home, located on a spacious corner lot within walking distance to all the amenities that Mildmay offers. Highlights include a detached single garage with a large gravel driveway able to accommodate 4 cars, durable shingle and steel roofing. Inside you'll find an inviting bright open space, all 3 levels insulated with spray foam, natural gas furnace, 2 Ton A/C Unit, owned gas water heater, central vac and wood-look vinyl floors throughout. The main floor living space has a walkout to a balcony and the kitchen features grey stained cabinets, breakfast bar and dining area with sliding barn door to a convenient pantry. You’ll also find a main floor laundry room and powder room. An additional bedroom, office or living space is also on the entry level floor with access to a separate entry porch area. A historical staircase will lead you to the upper level and nook area leading to 2 spacious bedrooms and a well-appointed 4-piece bathroom. The partially finished basement ceiling height is 7'5 and could be used as a rec room. Mildmay offers a close-knit community with small town traditions and annual events. Conveniently located just over an hour to Orangeville, Guelph and Kitchener. 1 hour to Owen Sound. 40 minutes to Port Elgin/The Bruce and Kincardine. (id:51300)
RE/MAX Real Estate Centre Inc.
351 Argyll Street
Centre Wellington, Ontario
Welcome to 351 Argyll Street, situated on a quiet, mature street in the south end of Fergus. Located a short walk to downtown, schools, parks, shopping and the community centre. This two-storey semi-detached home is perfect for first-time home buyers, down-sizers, or investors alike. On the main floor, you will find a generous living room followed by an eat-in kitchen with sliding glass doors to the back patio. Complete with three good-sized bedrooms and a 4-piece bath upstairs, a separate entrance to the fully finished basement with a rough-in for another bath. The private fully fenced backyard, has many beautiful perennials & a garden shed for additional storage. This home checks a lot of boxes, book your showing today! (id:51300)
Royal LePage Royal City Realty Ltd.
185 Courtney Street
Centre Wellington, Ontario
Welcome to this family sized end unit townhome in Fergus! With approx. 1727 square feet plus finished lower level, 3+1 beds; 3+1 baths, 9-foot ceilings, hardwood floors, a modern kitchen w/pantry, extended kitchen cabinets & under-cabinet lighting. Upstairs, find a spacious master w/ensuite, 2 bedrooms, & top floor laundry! The basement offers a versatile rec room, 4th bedroom/home office or gym space. Outside, a large deck overlooks a private fenced yard that backs onto scenic open space. Minutes from amenities, schools, and parks, trails and the downtown core. One hour commute to Mississauga or 30 minute drive to Waterloo. (id:51300)
Royal LePage Burloak Real Estate Services
212 Main Street
Lucan Biddulph, Ontario
Located in the beautiful town of Lucan, just 20 minutes north of London, this charming double yellow brick home is a true find. Well-maintained and full of character, this home offers a blend of historic charm and modern comforts, perfect for any homeowner.As you approach, youll be welcomed by lush gardens that frame the entrance, setting a tranquil tone before you even step inside. The front porch is perfect for enjoying an evening drink or reading a book, offering a peaceful spot to unwind.Inside, the original plank flooring and high baseboards have been lovingly preserved, adding warmth and character to the home. The living room is bright and inviting, ideal for relaxing or entertaining guests. Adjacent to it is the dining area, a cozy space for family meals or intimate dinners.Upstairs, youll find two large bedrooms, each spacious and filled with natural light. These rooms are perfect for rest and relaxation, continuing the homes warm and inviting feel. The upper level also includes a convenient laundry area and a well-appointed four-piece bathroom.The charm of this home extends to the backyard, which features a spacious, beautifully landscaped garden. Its an ideal space for gardening enthusiasts or anyone looking for a peaceful outdoor retreat. Whether youre hosting a summer barbecue or enjoying a quiet morning coffee, this backyard has plenty of space to enjoy.This double yellow brick home in Lucan is not only in pristine condition but also maintains its beautiful character throughout. With its well-maintained features, lovely gardens, and inviting front porch, its the perfect blend of historic charm and modern living. (id:51300)
Century 21 First Canadian Corp.
210 - 8 Lake Road
Lambton Shores, Ontario
Second floor condo in the adult lifestyle community of Old Orchard Park. Just a short walk to the sandy beaches of Lake Huron, Grand Bend marina, Main St and the amenities of Grand Bend. Great floor plan with galley style kitchen that leads to the eating area. Large family room with patio doors leading to your covered patio. Spacious bedrooms and full bath. Flowing with natural light from the updated windows. Lots of built in storage for your everyday needs including a wall of closets off the family room. The building features secured entrance, shared laundry facilities and parking for one car. Condo amenities include the clubhouse, workshop, heated salt water pool, green space along the river and visitor parking. Low condo fees of $325 / month which includes municipal water and sewer. This is a great location to live in, close to everything Grand Bend has to offer! (id:51300)
RE/MAX Bluewater Realty Inc.
18 Smith Drive
Drayton, Ontario
Unbelievable backyard oasis is the defining feature of this home! Want country living, but also want to live in a neighbourhood close to all amenities? 18 Smith Drive is your perfect new home! The massive backyard (over half an acre), has a semi-inground pool that is fenced in for safety, a beautiful patio, garden beds, tons of greenspace, multiple sheds, and a quaint bridge over a creek that crosses right through the property! And that's just the yard! This 3 bedroom side-split has over 1400 square feet of living space. With 2 full bathrooms, updated kitchen featuring quartz countertops and farmers sink, spacious living room with picture window, and hickory flooring throughout, you can see the pride of ownership in the upgrades. More living space in the basement includes a cozy rec room complete with gas fireplace, a utility room, and a large crawl space perfect for storage! This is small-town living at it's finest and close to many towns in the area. Only 14 minutes to Palmerston, 15 minutes to Arthur, and 20 minutes to Elmira. A short 30 minute drive has you at the St Jacobs Farmers Market and north end of Waterloo! Close to schools, parks, restaurants and entertainment; just an 8 minute walk to the Drayton Festival Theatre! Be sure to click the link and watch the video of the property. Or better yet, come check out this lovely home in-person! (id:51300)
Red And White Realty Inc.
185 Courtney Street
Fergus, Ontario
When size matters! Welcome to this family sized home nestled in the wonderful community of Fergus! This modern end unit townhome boasts approximately 1727 square feet plus finished lower level! 3+1 bedrooms and 3+1 baths. Featuring plenty of upgrades including the lofty 9-foot ceilings on the main level to the seamless hardwood flooring throughout the living room and kitchen, pantry in the kitchen, extended kitchen cabinets, and under-cabinet lighting. Ascend the open staircase to discover a generous master bedroom complete with a walk-in closet and en-suite, alongside two additional well-appointed bedrooms, a full bathroom, and top-floor laundry! Below, a versatile rec room awaits for gatherings or cozy movie nights, accompanied by a 4 bedroom perfect for use as a bright and spacious home office or gym plus 4th bathroom! Embrace outdoor living on the expansive deck, ideal for summer BBQs, overlooking a private fenced yard that backs onto scenic open space. Conveniently Located mere minutes from schools, parks, trails, and the downtown core, this home offers easy access to all amenities. If commuting to the GTA it’s a 1 hour drive to Mississauga or 30 minute drive to Waterloo. (id:51300)
Royal LePage Burloak Real Estate Services
134 Butler Cove Road
Stratford, Ontario
Nestled in a family-friendly neighborhood, this stunning Chelsea model two-story home is beautifully finished from top to bottom. The thoughtfully designed floorplan includes 3 bedrooms and 4 bathrooms. Upon entering, you'll be greeted by a spacious foyer leading to an open-concept kitchen and family room, with sliding doors that open to a private, fully fenced backyard. The outdoor space features a large composite deck, perfect for entertaining and a convenient shed. The main floor boasts a blend of hardwood and stylish ceramic floors which are illuminated by ample pot lights in the 9 foot ceilings. It includes a chic powder room and a modern kitchen, complete with an island, granite countertops, stainless steel appliances, a kitchen hood and a contemporary backsplash. The bright and spacious living room is highlighted by an attractive feature wall and abundant natural light. Upstairs, you'll find 3 generously sized bedrooms. The primary suite with tinted windows includes a large walk-in closet and a luxurious ensuite with double sinks and an upgraded tiled shower. This floor also offers a laundry room with built-in cupboards and another elegant 4-piece bathroom. The fully finished basement, featuring laminate flooring throughout, provides a versatile space with a 3-piece bathroom with tile shower, a large sitting area currently used as a gym and office, and ample storage. With an 8 foot sliding back door and tinted windows on the rear of the home, this lovingly maintained home is a perfect blend of style and comfort. With parking for 6 and an insulated garage this home truly has it all. Book your private showing and discover why this is an ideal place to call home. (id:51300)
R.w. Dyer Realty Inc.
81 Reynolds Road
Elora, Ontario
Welcome to 81 Reynolds Road in the Southridge community in south Elora. You are going to love this one. I see a lot of bungalows - and this one definitely stands out. Custom built by award winning Wrighthaven Homes, this home has upgrades galore and will truly impress. Completely done top to bottom with almost 3000 square feet of living space including finished basement. Too many features to list, we will let the pictures do the talking. Definitely one of the nicest layouts I’ve seen in an executive bungalow. Be sure to check out the online floorplans and virtual tour. The custom kitchen with oversized island and amazing walk in butler’s pantry is stunning. Modern gas fireplace in the living room. The primary suite features his and her separate sink vanities and his and her closets. 3 bedrooms and 2 bathrooms up. One of the bedrooms makes a perfect office. Another bedroom and full bath on the lower level. Closet built ins. Very nice main floor laundry room. 9 foot high ceiling in the professionally finished basement. Covered sitting area and spacious deck out back. Two car garage. Fully fenced rear yard with attractive shed. It’s the little details here that make this one stand out. Book your private viewing today. (id:51300)
Mochrie & Voisin Real Estate Group Inc.
121 Braemar Crescent
Stratford, Ontario
Nestled on a quiet crescent in one of Stratford’s sought after neighborhoods, this 2-storey home offers an ideal blend of comfort and modern amenities. The double-wide stamped concrete driveway leads to a welcoming front porch, providing the perfect spot for morning coffee or evening relaxation. The main floor features an updated kitchen with modern appliances and ample counter space, designed for both everyday cooking and entertaining. The expansive family room, situated at the back of the house, provides a cozy space for gatherings. Enjoy the beauty of almost every season in the bright and airy 3-season sunroom, or step out onto the composite deck in the private fenced backyard, ideal for summer barbecues and outdoor fun. At the front of the house you will find a living room alongside a formal dining room to entertain or host family dinners. The convenience of main floor laundry, a mudroom accessible directly from the garage, and a 2-piece bathroom make everyday living a breeze. Upstairs, the principal bedroom serves as a spacious retreat with a walk-in closet and a private 3-piece ensuite. Three additional generously sized bedrooms comfortably accommodate family or guests, and a modern 4-piece main bathroom is perfect for family use. The basement features a recreation room, offering versatile space for family activities and entertainment. A bonus extra space for puzzles, games or homework. An office space is ideal for working from home or as a study area, and a 3-piece bathroom adds extra convenience for family and guests. A gym area ensures you can stay fit without leaving the comfort of your home. This home is perfect for families seeking a blend of space, comfort, and convenience. Located in a great neighborhood, you will enjoy peace and tranquility while being close to all essential amenities, schools, recreation and community centre and parks. Don't miss the opportunity to make this home your own! (id:51300)
Home And Company Real Estate Corp Brokerage
41b Adam Brown Street
Moorefield, Ontario
Welcome to a beautifully crafted 2 story semi-detached home in the heart of friendly Moorefield in Mapleton Township. With 2 bedrooms, 2 bathrooms, 1070 sq ft of finished living space, and with a generous basement area available for future development, this home is a perfect opportunity for downsizing or as a starter home. The quality workmanship will be top notch throughout. Prior to the commencement of construction, selection of interior finishes and some customization is still available. So act now to get a beautifully crafted TARION warranted home of your dreams at an affordable price. Call the listing agent for more details or book an appointment to view the property today. (id:51300)
Home And Property Real Estate Ltd.
41a Adam Brown Street
Moorefield, Ontario
Welcome to a beautifully crafted 2 story semi-detached home in the heart of friendly Moorefield in Mapleton Township. With 2 bedrooms, 2 bathrooms, 1070 sq ft of finished living space, and with a generous basement area available for future development, this home is a perfect opportunity for downsizing or as a starter home. The quality workmanship will be top notch throughout. Prior to the commencement of construction, selection of interior finishes and some customization is still available. So act now to get a beautifully crafted TARION warranted home of your dreams at an affordable price. Call the listing agent for more details or book an appointment to view the property today. (id:51300)
Home And Property Real Estate Ltd.
152 Walsh Street
Wellington North, Ontario
Absolute Showstopper Beautiful 4 Bedroom Plus 2 Bedroom Legal Basement With 3.5 Bath 2 Storey Detached Home In One Of Demanding Neighborhood In Arthur Wellington. This Detached Home Approximate 3300 Square Feet Living Space, Offer Open Concept Living Room With Pot Lights & Fireplace, Upgraded Modern Open Concept Kitchen With S/S High End, Appliances/Quartz Counter, Com W Breakfast, W/O To Deck, 2nd Floor Offer Master W 4 Pc Ensuite & W/I Closet, 3 Good Size Room W 5 Pc Bath. Professionally Finished 2 Bedroom Legal Basement With Separate Entrance, Sep Living Area With Fireplace/Portlights, Upgraded Kitchen With Quartz Counter/S/S Appliances, Rough-In For Plumbing And Venting For Washer And Dryer, Close To Schools, Park, Trails, Worship Place. (id:51300)
Save Max Elite Real Estate Inc.
228 Elliot Avenue W
Centre Wellington, Ontario
BRAND NEW 4-BEDROOM SEMI-DETACHED HOUSE WITH TONS OF UPGRADES.UPGRADED KITCHEN WITH EXTENDED CABINETS, BRAND NEW HIGH-END APPLIANCES, AND QUARTZ COUNTERTOP. NEW AC. THIS BEAUTIFUL HOUSE IS READY FOR A GOOD FAMILY TO CALL IT HOME.TENANT IS RESPONSIBLE FOR 100% OF UTILITES AND HOT WATER TANK RENTAL. (id:51300)
Homelife/miracle Realty Ltd
74346 Driftwood Drive
Bluewater, Ontario
NEWER BUILD! CRAZY GREAT LOCATION! 2750 sq. ft. of spacious, scenic living, built on almost a full acre lot. Another 1600 sq. ft. in the unfinished lower level. 4 Bedrooms, 2.5 Baths. Just 5 minutes drive from Lake Huron's Hidden Gem, Bayfield, and all of it's charming amenities; MARINA, beach, parks, RESTAURANTS,SHOPPING! This home has 2 beach access points within a 2 minute walk of the home! The main floor living area features space galore! A large, nicely appointed kitchen with huge Island featuring quartz countertops and a coffee nook, overlooks the Living space with it's 20' ceiling, large gas fireplace, and the Dining Area. Oversized windows on the east side of the Living and Dining areas allow you to enjoy the beautiful early morning sunrise, and overlooks the 27'X15' covered (10' ceiling) rear porch! This is fantastic additional living space for the warmer months of the year! The porch overlooks a large backyard, which features a fire pit, and ""woods""; a path has been started getting into the woods, to get you back to the rear property line (approx.150 ft. away). Back into the house...Double Doors lead to a LARGE Master Bedroom with a huge ensuite bath; features a Water Closet, Soaker Tub, pebble floored Shower, and large counter and sink. There is also a HUGEWALK-IN CLOSET for the Misses! Sorry, Boys! Another ""roomy"" Bedroom is featured on the main floor as is a2 pc Powder Room. The Laundry Room can be found on the way to the 2 Car Garage. The entire main floor has engineered hardwood flooring. Powder Room and second floor bathroom are tiled. Upstairs has, again, 2 very ""roomy"" bedrooms, and a LOFT space overlooking the main living area on the main floor. Also, a 3 pc bathroom. Upstairs has lush fully carpeted floors. Bathroom is tiled. Hot water supply is ON DEMAND and owned. 1600 sq. ft. of unfinished lower level space. Roughed in plumbing down here. Large lower level windows will give you great sunlight. (id:51300)
Keller Williams Lifestyles
84 William Street
Mitchell, Ontario
Situated on one of the most prestigious streets in Mitchell, and within walking distance of the Mitchell Golf and Country Club sits this 5 bedroom, 4 bathroom Executive home. The main floor features a formal dining room, an updated kitchen with stainless steel appliances and a breakfast nook with a 2pc bathroom. Walk out of the double doors in the family room to the covered porch and admire the professionally landscaped yard. The primary bedroom features a completely remodelled ensuite with a walk in shower and soaker tub. The main floor also features 2 large bedrooms, and a luxurious bathroom. The lower level has 2 bedrooms, an office area, and a 4pc bath as well as an extra large family room for the kids to play. The 2 car garage comes with basement access as well as brand new doors. Pride of ownership is evident as soon as you walk in the front door. Stop dreaming and start living at 84 William St. (id:51300)
RE/MAX A-B Realty Ltd (Stfd) Brokerage
95 Parkview Crescent
Atwood, Ontario
Welcome to this charming 3 bedroom bungalow in the community of Atwood. This home is conveniently located just steps from the public pool, park, outdoor rink and baseball diamonds, making it perfect for families who enjoy outdoor activities. As you enter the home you will be greeted by a spacious and inviting living area complete with 3 bedrooms on the main floor and a large kitchen which has new flooring and Granite Counter tops. The finished basement adds extra living space, which features a laundry room, rec room that has a stunning stone fire place and bar. Perfect spot for all your entertaining needs. The corner lots offers so much space for outdoor activities, gardening or just simply enjoying some downtime. Don't miss out on the opportunity to make this bungalow your new address. (id:51300)
Kempston & Werth Realty Ltd.

