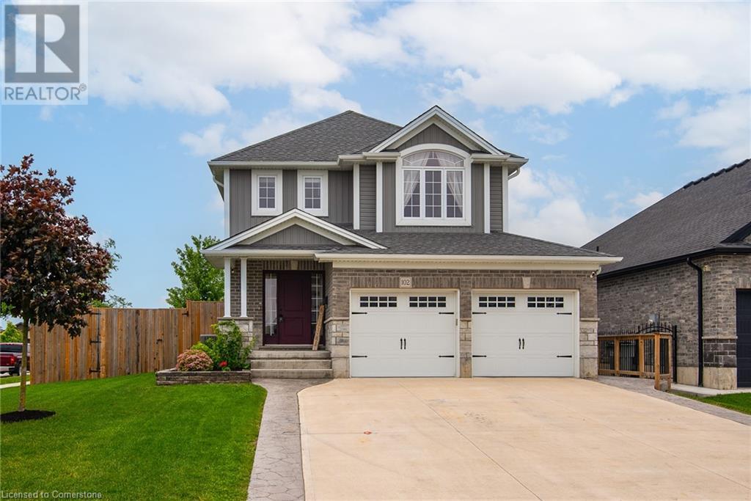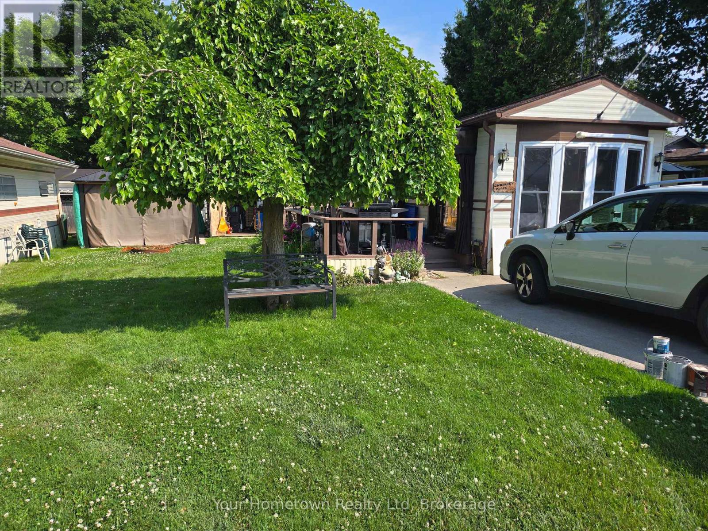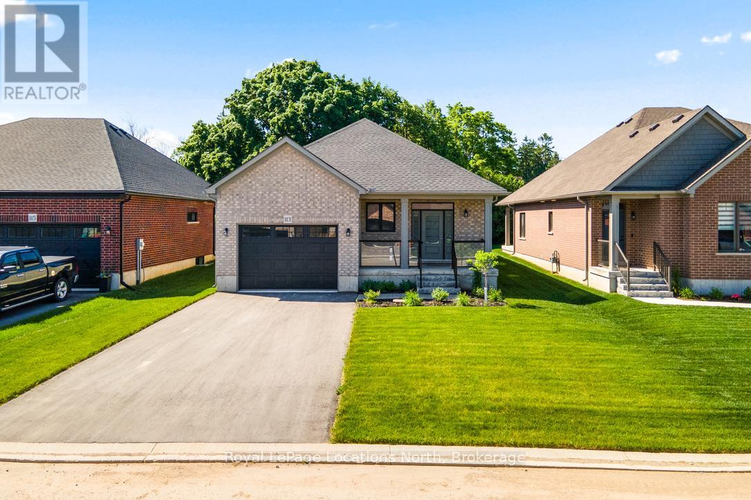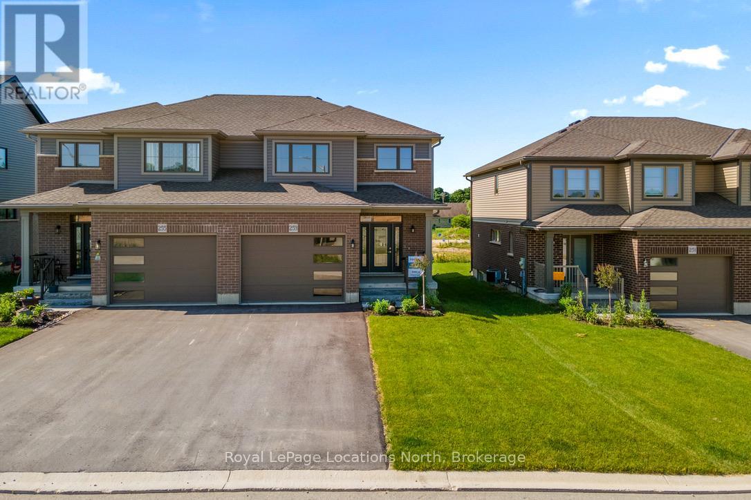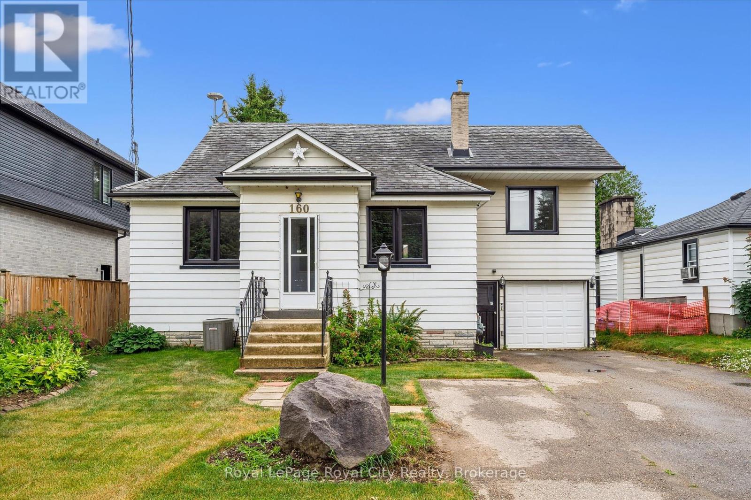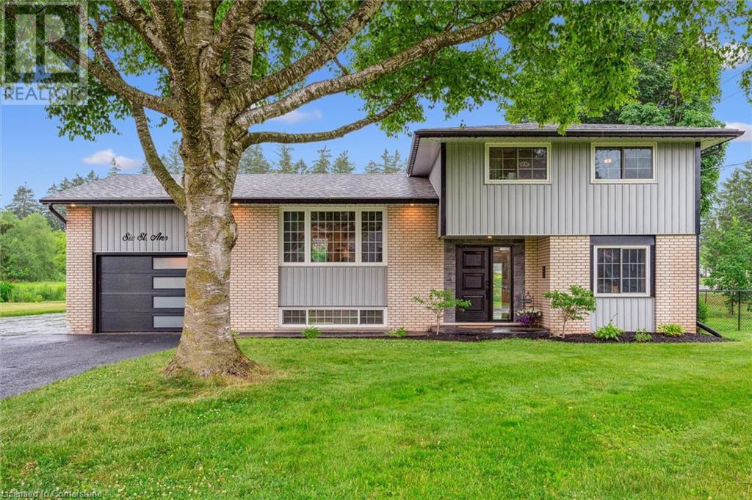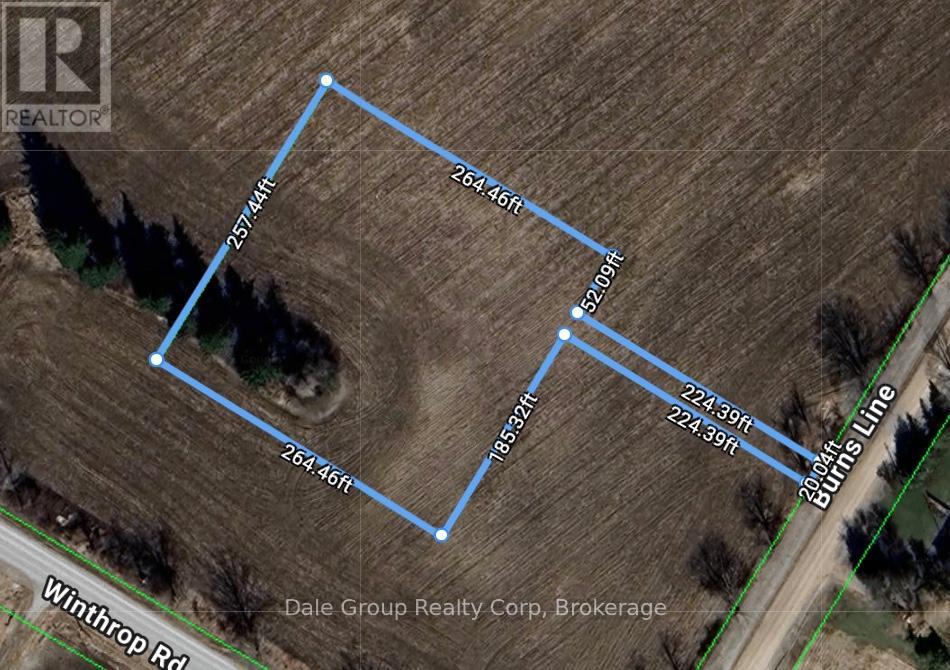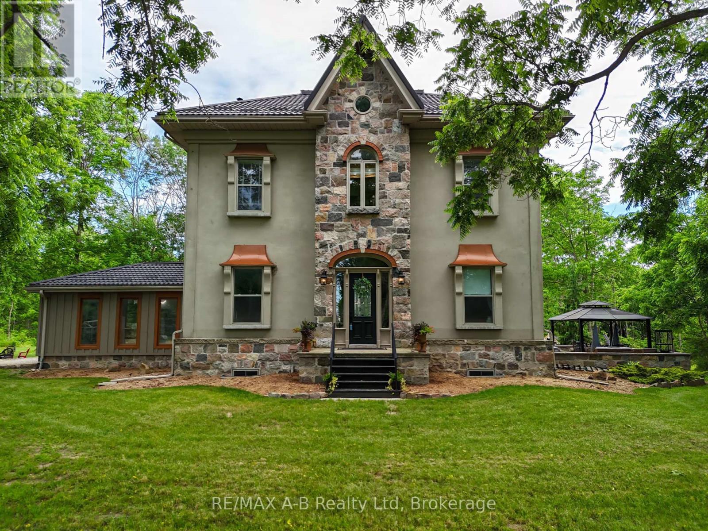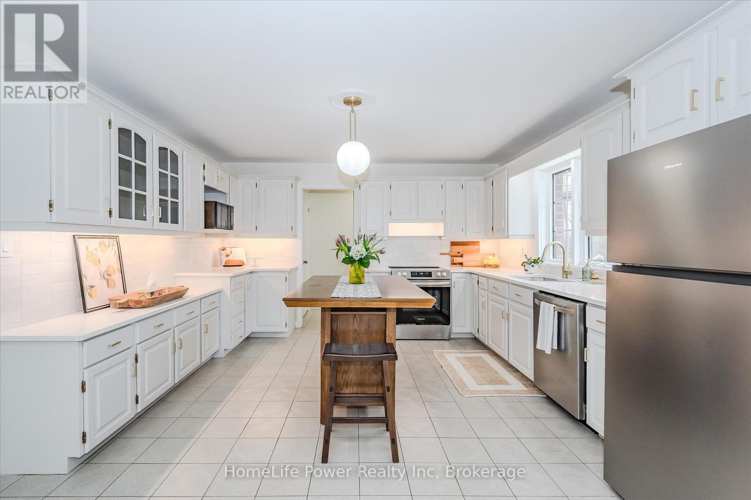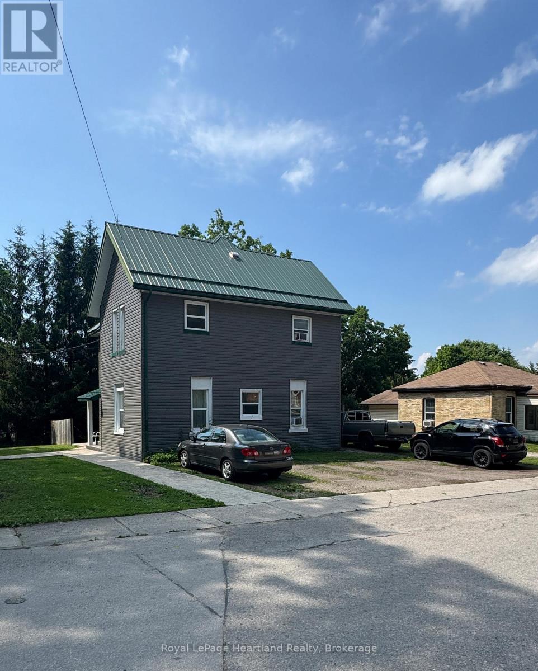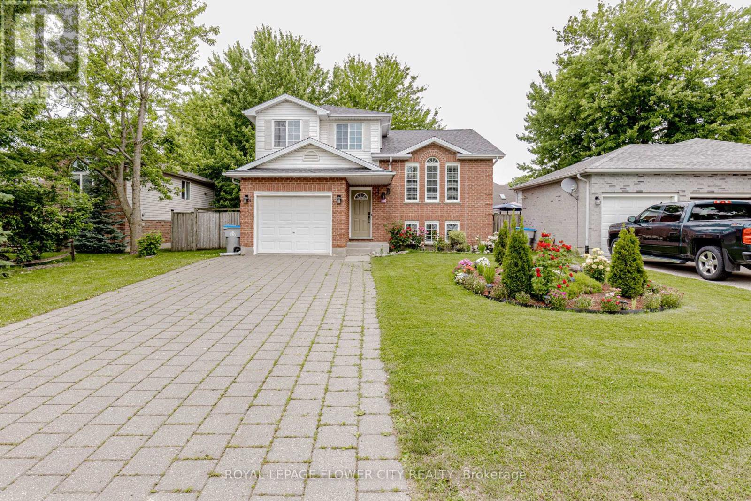Listings
22 Douglas Crescent
Erin, Ontario
Looking for a family-sized home with space to grow, both inside and out? 22 Douglas Crescent in Hillsburgh offers the perfect blend of in-town convenience and country charm. An affordable opportunity to enjoy space, privacy, and the potential for your very own backyard retreat. This bright and spacious raised bungalow is designed with flexibility in mind, offering multi-generational living with 3 + 2 bedrooms, including a spacious primary suite with a private 3-piece ensuite. Generous principal rooms throughout both levels provide comfortable, functional living for the whole family. The main level features a large, eat-in kitchen with a walkout to an expansive deck, ideal for gatherings and summer meals outdoors. From there, step into an exceptional, private, tree-lined yard with an inground pool. With added gardens, a games area, or even a custom outdoor kitchen, this oversized lot offers the canvas to create a dream-worthy backyard oasis. Whether you're imagining quiet mornings with coffee, weekend barbecues, or evenings around a fire, this space can bring it to life. Inside, the open-concept living room with bay window and wood-burning fireplace adds warmth and charm. The lower level offers a fully self-contained living area with its own kitchen, bright living space, two large bedrooms, laundry, and storage, perfect for extended family or guests. More than a home, its a lifestyle opportunity with room to breathe, both indoors and out. (id:51300)
Royal LePage Meadowtowne Realty
102 Forbes Crescent
Listowel, Ontario
Welcome to this stunning home perfectly situated on a spacious corner lot in a desirable area of town. Boasting exceptional curb appeal, the property features a triple-wide concrete driveway - double deep, and a fully fenced yard ideal for families, entertaining, and outdoor enjoyment (with 10' gate on one side). Inside, the main level showcases light engineered hardwood flooring and an open-concept layout that seamlessly connects the living, dining, and kitchen areas. The stylish kitchen is designed with both form and function in mind, offering ample cabinetry, modern finishes, and space to gather. Upstairs, you’ll find three generously sized bedrooms, a convenient upper-level laundry room, and a beautiful primary bedroom complete with a walk-in closet and private ensuite bath. The newly finished basement adds even more versatile living space with a large rec room topped off with wet bar and future in-law capabilities, exercise area and an additional full bathroom. This home is a rare find with its premium lot (59' x 125'), tasteful upgrades, and family-friendly layout. Shed is approx 240 sqft with power. 30 amp RV plug on side of home. Truly a must see! Call your Realtor today for a private showing. (id:51300)
RE/MAX Solid Gold Realty (Ii) Ltd.
209 Water Street
Lucan Biddulph, Ontario
Charming century home with lovely cottage-like feel! Situated next to a creek with beautifully landscaped yard, mature trees and private setting. The crisp white exterior and vibrant blooming gardens catch your eye. A large single drives provides ample parking and brings you to a detached garage and access to the yard complete with shed, patio & new deck. Inside you will find extensive updates throughout the whole house including: new flooring, new countertops, modernized kitchen cabinets, crisp white paint, new fixtures & lighting, and more. This bungalow offers one-floor living with a mudroom and main floor laundry, separated entryway, 2 bedrooms, large eat-in kitchen, living room and family room complete with natural gas fireplace. The open concept design feels spacious and provides a functional layout. Composite deck on side entry and a metal roof. There's nothing left to do here! This one-storey home is located right off main street in Lucan and offers afforable small-town living for first time buyers and retirees alike. Lucan is growing and has many new amenities to offer. Don't miss your chance to get into a detached home in a great town. (id:51300)
Royal LePage Triland Realty
196 Beach Road
Centre Wellington, Ontario
Welcome to this inviting trailer in Maple Leaf Acres Park. This two bedroom retreat has had numerous updates and is ready for you to enjoy your summers in this seasonal retreat. The kitchen has been updated, and with a new wall mounted Air con/Heater. Enjoy the spacious new walk-in shower. Relax in outdoor space featuring a large deck with nicely landscaped gardens, gazebo with hydro and a hot tub. There is also a storage shed with hydro to store more toys and tools. New driveway and shingles in 2021ensure peace of mind. The park has an indoor pool and hot tub, outdoor pool, playground, various activities, access to Belwood Lake for boating and swimming ,and the Elora Cataract Trail is at the park entrance. All furnishings are included. Turn key and ready to enjoy for this summer season. (id:51300)
Your Hometown Realty Ltd
113 Emerson Way
West Grey, Ontario
Welcome to 113 Emerson a stunning, open-concept bungalow by award-winning builder Sunvale Homes. This beautifully crafted home offers 2,777 sq. ft. of finished living space, including a bright, fully finished 1,300 sq. ft. lower level that feels nothing like a typical basement.The main floor impresses with a grand living room, perfect for entertaining family and friends. The sophisticated, modern kitchen features brand new stainless steel appliances, crisp white perimeter cabinetry, and a gorgeous White Oakstained island with a matching attached table and quartz waterfall countertops. From the kitchen, enjoy serene views of mature trees in the private backyard warm and inviting, even in the winter months.Tucked at the rear of the home, the luxurious primary suite offers a peaceful retreat with an oversized walk-in closet and a spa-like ensuite featuring a custom glass shower, a White Oak vanity, and elegant white quartz countertops. A second bedroom, full bathroom, and convenient main-floor laundry in the mudroom off the garage complete this level. Downstairs, discover a bright lower level with its own separate entrance, enhanced by oversized 56" x 32" RSO basement windows that flood the space with natural light. The basement offers a massive rec room, two generous bedrooms including one with an impressively large walk-in closet that always draws a smile, a full bathroom, and a secondary laundry hook-up, ideal for multi-generational living or added convenience. Enjoy a move-in-ready exterior with sod, a garden package, and driveway already completed. Just steps from shops, restaurants, and the beautiful Durham Conservation area, 113 Emerson is the perfect blend of modern design, quality craftsmanship, and thoughtful details that make it truly feel like home. Taxes yet to be assessed. (id:51300)
Royal LePage Locations North
253 Jackson Street E
West Grey, Ontario
Just completed by Sunvale Homes, this 3-bedroom, 2.5-bathroom executive semi-detached modern home sits in a quiet, desirable neighbourhood just steps from downtown Durham and the Durham Conservation area. Inside, youll love the bright, airy feel of the open-concept layout and the abundance of natural light streaming through the large windows. The spacious living room features an electric fireplace and a dining nook surrounded by windows overlooking the beautiful, private backyard. The upgraded kitchen is both stylish and functional, with white cabinetry, a custom painted island, quartz countertops, a pull-out oil cabinet, garbage pull-out, pot and pan drawers, under-cabinet lighting, and valence. The main floor laundry area is thoughtfully designed with a drying rod and extra cabinet storage for added convenience. Upstairs, the primary bedroom offers a generous walk-in closet and a beautifully finished 5-piece ensuite with a custom painted vanity and quartz countertops. Two additional generously sized bedrooms and a modern 4-piece main bathroom complete the second level. (id:51300)
Royal LePage Locations North
160 Forfar Street E
Centre Wellington, Ontario
Ready to break into the detached market? Whether you're a first-time buyer or a contractor searching for your next project, this 1.5 storey with a side-split addition is full of potential. Offering 4 bedrooms, 3 bathrooms, and a heated workshop behind the garage, theres room here to make your mark. The updated kitchen features stainless steel appliances, a central island with bar seating, and opens to a bright dining/living area with hardwood floors and crown molding. Upstairs, the unique layout presents the opportunity to create a stunning primary suite. With a side door leading to the partially finished basement (with existing plumbing), this home could be transformed into a multi-unit property - especially with the extra-wide driveway offering ample parking. Recent updates include: new windows, gutters, attic insulation, and upgraded plumbing to the main road. The private backyard is awaiting your green thumb. Ideally situated between charming downtown Fergus and the convenient Walmart plaza amenities. Don't miss your chance to unlock the potential of this great property! (id:51300)
Royal LePage Royal City Realty
21 Stanley Leitch Drive
Erin, Ontario
Welcome to this stunning, never-lived-in 4-bedroom, 4-bath detached home in the sought-after Erin Glen community. Thoughtfully upgraded with 8 ft doors on the main floor, smooth ceilings, engineered hardwood flooring, and a double-door entry. Enjoy a gourmet kitchen with upgraded cabinetry, gas line for cooking, and open-concept layout perfect for entertaining. Each bedroom features its own bathroom, ideal for families or professionals. Additional highlights include a side entrance, stained oak staircase with upgraded pickets, cold cellar, large basement windows for natural light, and 200 AMP electrical service. Located on a quiet, family-friendly street with modern curb appeal and premium finishes throughout. A true blend of comfort, style, and function available now for lease. (id:51300)
Lombard Group Real Estate Inc.
6 St Ann Avenue
St. Agatha, Ontario
Perfect blend of modern comfort and rural charm in this stunning 4 bedroom, 2 bath home set on a spacious 101ft by 152 ft backing onto farmland. Nestled on a quiet, mature street in charming St. Agatha. This property offers peace and privacy, while within reach of Kitchener-Waterloo schools, shopping and expressway. Detached 24 x 30 heated garage provided a perfect set up for workshop, storage or home business. Plenty of parking for trucks, trailers, family and guests. Inside this home features a spacious open concept layout creating a warm and inviting atmosphere with easy access to pool, patio and backyard. Fenced outdoor area is a dream for nature lovers and hobbyists alike. New kitchen 2025, new pool heater 2023, pool size 15x28. Workshop 24x30 with natural gas heat. 400 sqft crawl space/storage. (id:51300)
Peak Realty Ltd.
33 Golf Course Road
Woolwich, Ontario
SUPERIOR LOCATION - Great Investment/Build Opportunity! Welcome to 33 Golf Course Rd, a charming bungalow that offers rare potential in a desirable location. Situated on a flat rectangular 1/2-acre lot, this property is a beauty offering privacy and space just steps away from Conestoga Golf Course and The Grand River. Enjoy the current home on the property or take advantage of this truly unique opportunity to build onto the existing structure while maintaining key structural and mechanical aspects of the home to save overall costs, (For example, newer electrical panel (2012), Generac back-up natural gas generator (2012), new plumbing, new high efficiency furnace, new water heater new plumbing (2024) etc.). Inside the current home features 3 bedrooms and 1 bathroom with a classic bungalow layout as a great base upon which to build from (Current roof is 2021). Included in this listing is a professionally drawn up comprehensive architectural drawing highlighting the true potential of this property. This drawing includes examples of features that meet the requirements for building approval *subject to final approval* (such as an attached garage and second story). Of course this drawing can be further customized to meet your own creative design ideas. For those who dont know, Golf Course Rd and the surrounding area is home to some of the most prestigious properties in the entire region, making this an ideal location to build your executive home, life and family. The backyard of the property contains a detached garage for ample storage of vehicles or equipment. Whether you're a golfer, a nature lover, enjoy trails & access to the river, or someone simply seeking a quiet and spacious property, 33 Golf Course Rd is waiting for you take call it home. Dont miss your chance to make this exceptional property your own! (id:51300)
Red And White Realty Inc.
81625 Burns Line
Central Huron, Ontario
Rare opportunity to own a private 1.75 acre country lot, recently rezoned to AG4 and ready for your dream home. Enjoy serene views of rolling pastures and mature woods, all just a short drive to amenities and centrally located between Clinton and Blyth. Situated just off of the paved Winthrop Road, this beautiful property offers peaceful rural living with convenient access. Note: Septic, well, and hydro will be required. Small acreages like this in the countryside are becoming increasingly hard to find. Dont miss out! Approx lot measurements: lane 20 x 224 ft which opens up to the 257 x 264 ft building envelope. (id:51300)
Dale Group Realty Corp
12096 Gale Road
North Middlesex, Ontario
Ideally located just 20 minutes from Hyde Park and only 30 minutes to Grand Bend and Strathroy, this remarkable 5-bedroom, 4-bathroom custom-built home offers the comforts of country living without sacrificing access to work and shopping. Set on 20.5 peaceful acres (5.5 of which are workable) it is a rare blend of natural beauty, timeless design, and meaningful detail. Its over 2,700 sq ft of living space is filled with character and craftsmanship. Soaring 12-foot ceilings on the main level and 10-foot ceilings upstairs create a grand sense of space and light. Black walnut floors, milled from trees harvested right on the property, ground the home in its surroundings. Structural exposed beams salvaged from heritage barns and homes across Southwestern Ontario add both strength and rustic elegance. Antique architectural details have been lovingly integrated throughout; stair posts from a historic London home, spindles from a Toronto mansion, brass light fixtures from a Stratford church, and a statement chandelier from a church in Chatham. The primary bedroom features floors reclaimed from the original homestead that once stood on the land. The kitchen is a standout. Any chef would love preparing food for their family and guests in this thoughtfully designed space. Outdoors, enjoy a 16'x20' composite deck and a seperate concrete patio with footings already in place for a future addition. A freshwater creek winds through the property, home to lake trout and fall salmon, offering natural beauty year-round. Additionally is a charming converted carriage house with its own kitchenette, bathroom and laundry hook-up. This bonus space would be ideal for guests, extended family, or a home-based business. This is more than a home, it's a handcrafted living legacy built with heart, history, and an eye for enduring quality. This is a must see! Call for a private viewing today. (id:51300)
RE/MAX A-B Realty Ltd
A - 12 Erinville Drive
Erin, Ontario
Discover the charm and character of this beautifully renovated upper two levels of a classic farmhouse, offering 2 large bedrooms plus a dedicated office with inspiring windows and view. Located in the heart of Erin, this bright and spacious home features a stunning mix of original hardwood, tile, and soft carpeting.Enjoy the oversized custom family room with locally built-in bench seatingperfect for entertaining or relaxing. The home showcases quality craftsmanship, generous room sizes, and an abundance of natural light.Everything is included: heat, A/C, hydro, basic cable, and internet, plus 2-car parking and ample additional space. This is truly hassle-free living in a peaceful, small-town setting.With walkable access to Erins shops, cafes, and trails, this rental offers the perfect blend of historic charm and modern convenience. (id:51300)
Right At Home Realty
4080 Victoria Road S
Puslinch, Ontario
Tucked away in the serene countryside of Puslinch, this timeless all-brick bungalow sits on just over 2 beautifully landscaped acres, bordered by a charming babbling creek. From the moment you arrive, this home welcomes you with warmth, character, and a peaceful setting that feels like your own private retreat. Inside, the layout is thoughtfully designed for family living and effortless entertaining. The spacious eat-in kitchen is the heart of the home, featuring a large island, abundant counter space, and plenty of natural light. Adjacent is a formal dining room, ideal for hosting holiday meals, and a cozy family room with built-ins and a fireplace perfect for quiet nights in. With four generously sized bedrooms, and a lovely living room that overlooks the lush backyard, plus a handy mud room off the two-car garage, there is plenty of space to grow and gather. The fully finished basement, complete with beautiful vinyl flooring, offers a versatile open-concept space that is perfect for movie nights, game days, or extended family stays. Step outside and fall in love with nature all over again. Whether you're relaxing on the oversized wraparound deck, sitting by the creek, or gathered around the fire pit, the outdoor living here is second to none. It truly feels like a cottage getaway with the convenience of being just minutes from town and the 401, ideal for commuters and busy families alike. A rare opportunity to enjoy country charm, natural beauty, and modern comfort all in one this is the kind of home you'll never want to leave (id:51300)
Homelife Power Realty Inc
14 Murray Hill Road
Stratford, Ontario
Welcome to this professionally upgraded 3-bedroom bungalow with a finished basement that has potential for a 4th bedroom, ideally located in one of Stratfords most desirable, family-friendly neighborhoods just steps from Avon Public School and minutes to downtown. Set on an expansive 65 x 145 ft lot, this move-in ready home offers 3 full bathrooms, a double car garage, and parking for 4+ vehicles rare combination at this price point. Inside, youll find a thoughtfully redesigned open-concept layout with 9" wide-plank waterproof laminate flooring, elegant wood stairs with iron pickets, and decorative marble tile accents. The custom kitchen is a standout feature, complete with quartz countertops, full backsplash, soft-close cabinetry, premium new stainless-steel appliances, and a large island with integrated garbage bins. Walk out to a spacious deck that overlooks a deep, tree-lined backyard perfect for kids, pets, or summer gatherings. All bathrooms have been tastefully renovated, including a spa-inspired primary ensuite with mosaic tile floors, glass shower, and backlit mirrors. The finished basement adds valuable flexible space, including a cozy brick fireplace, modern third bathroom, laundry with new steam washer/dryer, and a versatile bonus room ideal as a guest or nanny suite, office, or in-law suite. Additional highlights include 3+1 bedrooms 3 full bathrooms Finished basement with fireplace Double car garage + ample driveway parking New front steps (to be completed shortly), This is a rare opportunity to own a stylish, updated home on a premium lot in the heart of Stratford. (id:51300)
RE/MAX Metropolis Realty
14 Goshen Street S
Zurich, Ontario
Experience the perfect blend of timeless elegance and refined rural living in this exquisite Barndominium-style red brick century home, a true architectural gem dating back to 1910. Ideally located in the serene town of Zurich, just 10 minutes from the world-renowned sunsets of Lake Huron in Grand Bend and Bayfield, this one-of-a-kind estate offers over 3,000 square feet of meticulously finished living space. From the moment you arrive, the home's commanding presence is felt through its two enchanting verandahs, covered backyard porch with gas barbecue, and stately curb appeal. Inside, rich heritage details meet sophisticated craftsmanship - coffered oak ceilings in the dining room, original stained glass windows, solid oak millwork, and an expansive living area with custom built-ins surrounding a gas fireplace. A solid oak kitchen with granite countertops provides both character and function, while two grand staircases lead to the upper level, evoking old-world elegance. Boasting 3 generously sized bedrooms, 4 beautifully appointed bathrooms, and a finished lower level with extra bedroom and washroom with heated floors for added versatility, every inch of this home exudes warmth and grandeur. The attached garage offers potential as a luxurious workshop or studio space, complemented by an interlocked driveway with space for four vehicles. Lovingly maintained and thoughtfully upgraded throughout the years, this rare offering preserves the elegance of its era while delivering the lifestyle of today. This is more than a home - it's a legacy. (id:51300)
Royal LePage Signature Realty
103 Patrick Street
North Huron, Ontario
Rare Fourplex Investment Opportunity in the Heart of Wingham. Discover a standout income-generating property in the charming town of Wingham. This legal fourplex offers tremendous value for investors or those looking to live in one unit while renting the others. Set on a generous 82.5 x 99 ft corner lot at Francis and Patrick Streets, this well-maintained multi-family residence delivers both functionality and long-term upside in a growing community. Spanning approximately 2270 sq ft, the building is fully tenanted and features four self-contained 1-bedroom units, each with its own kitchen, bathroom, and separate heating controls, an ideal setup for minimizing landlord overhead and attracting stable rental income. All four bathrooms are neatly laid out, with compact and efficient design, while the stone foundation and vinyl siding exterior ensure a low-maintenance envelope. Each unit includes major appliances: refrigerator and stove, along with municipal water, sanitary sewer, and separately metered electric baseboard heating, and access to the coin-operated laundry room. A walk-up basement in one unit offers additional utility and storage potential. The on-site parking spaces provide convenience for tenants and visitors alike, a notable advantage in multi-unit residential properties. Zoned R2, this corner-lot property also offers redevelopment or expansion potential (buyer to verify with township). With easy access to local amenities, schools, and downtown Wingham shopping & dining, it's an attractive location for renters seeking quiet living in a walkable community. Whether you're expanding your portfolio or making your first foray into multi-residential real estate, this turnkey fourplex is a must-see. Solid structure, strong rental demand, and a spacious lot make it a winning combination for smart investors. (id:51300)
Royal LePage Heartland Realty
146 Kent Street
Lucan Biddulph, Ontario
Welcome to 146 Kent Street, Lucan!!!!!!This charming 3-bedroom, 2-bath home is perfect for families or first-time buyers with 1 Bed Finished basement and with rough in plumber to make a extra washroom. This Property offers Stylish Kitchen with quartz countertop and Sun Filled Living Dining area. Featuring a bright open-concept layout, modern finishes, and a large backyard ideal for entertaining. Located on a quiet street in a family-friendly neighborhood, just 30 minutes to London. Close to parks, schools, and shopping. Dont miss this incredible opportunity to own in a growing community! Whether you're a first-time buyer, investor, or growing family, this turn-key property is move-in ready and priced to impress. start envisioning your life at 146 Kent! (id:51300)
Royal LePage Flower City Realty
20 Basil Crescent
Middlesex Centre, Ontario
Step into modern comfort with this beautifully upgraded 4-bedroom home, just 3 years old, located in the desirable Clear Skies neighbourhood of Ilderton. Designed with both elegance and functionality in mind, this home features high-end finishes throughout, including a spacious main floor office and a show-stopping kitchen with a stunning backsplash and oversized island. Upstairs, the luxurious primary suite boasts a massive 5-piece ensuite bathroom, while the second level also includes a well-appointed 4-piece bath for the additional bedrooms. A stylish 2-piece powder room on the main floor adds everyday convenience. With a thoughtful layout, premium craftsmanship, and a growing family-friendly community just minutes from North London, this home offers the perfect blend of sophistication and practicality. The spacious backyard offers a private outdoor retreat ideal for summer gatherings, quiet evenings, or simply unwinding at the end of the day. Situated just minutes from North London's top amenities, including Hyde Park, North London Plaza, and Masonville Mall, this home delivers the perfect balance of peaceful suburban living and city convenience. With exceptional upgrades, refined finishes, and impressive attention to detail throughout, this is a rare opportunity to own a move-in-ready home in one of the regions most rapidly growing and sought-after communities. (id:51300)
Nu-Vista Premiere Realty Inc.
9435 Wellington Road 22
Erin, Ontario
Welcome to your peaceful retreat on a picturesque 1-acre lot just outside of Hillsburgh, where the beauty of country living surrounds you. This charming bungalow is nestled among mature trees, offering the perfect mix of privacy, comfort and space to create the lifestyle you’ve been dreaming of. With a spacious open-concept layout, the home is filled with natural light from oversized windows and enhanced by pot lights throughout, creating a warm and welcoming atmosphere. The heart of the home is the modern kitchen, complete with ample cabinetry, a large island with built-in stovetop, and a convenient breakfast bar. It’s the perfect space for casual family meals or entertaining guests, and it opens to a lovely deck where you can unwind, enjoy your morning coffee, or take in the peaceful views of your private backyard. The updated main bathroom features a stylish double vanity and sleek glass shower, combining function and elegance. Two generously sized bedrooms on the main floor offer comfort and tranquility, while the finished basement with its own separate entrance provides incredible flexibility. It includes a spacious recreation room, two additional bedrooms, a bathroom, and a cold cellar—ideal for extended family living, a guest suite, or rental potential. New windows throughout offer added peace of mind. Whether you’re looking to garden, enjoy outdoor hobbies, or simply embrace a slower, quieter pace, this home offers everything you need to make it your own. Just a short drive to Hillsburgh and nearby amenities, this is country living at its best - peaceful, cozy, practical, and full of potential! (id:51300)
Exp Realty
14 Goshen Street S
Bluewater, Ontario
Experience the perfect blend of timeless elegance and refined rural living in this exquisite Barndominium-style red brick century home, a true architectural gem dating back to 1910. Ideally located in the serene town of Zurich, just 10 minutes from the world-renowned sunsets of Lake Huron in Grand Bend and Bayfield, this one-of-a-kind estate offers over 3,000 square feet of meticulously finished living space. From the moment you arrive, the home's commanding presence is felt through its two enchanting verandahs, covered backyard porch with gas barbecue, and stately curb appeal. Inside, rich heritage details meet sophisticated craftsmanship - coffered oak ceilings in the dining room, original stained glass windows, solid oak millwork, and an expansive living area with custom built-ins surrounding a gas fireplace. A solid oak kitchen with granite countertops provides both character and function, while two grand staircases lead to the upper level, evoking old-world elegance. Boasting 3 generously sized bedrooms, 4 beautifully appointed bathrooms, and a finished lower level with extra bedroom and washroom with heated floors for added versatility, every inch of this home exudes warmth and grandeur. The attached garage offers potential as a luxurious workshop or studio space, complemented by an interlocked driveway with space for four vehicles. Lovingly maintained and thoughtfully upgraded throughout the years, this rare offering preserves the elegance of its era while delivering the lifestyle of today. This is more than a home - it's a legacy. (id:51300)
Royal LePage Signature Realty
18 Park Boulevard
Erin, Ontario
This Mobile Home has been completely renovated everything taken back to the Shell. Large Room was added by previous owner, that room is listed as a Family Room but use is versatile - has a large closet, a man door at the front with a deck and glass sliding door to rear deck. Great Location - walking distance to Erin Main St, Shops and Restaurants. (id:51300)
Royal LePage Credit Valley Real Estate
82 Sanders Road
Erin, Ontario
An Absolute Show Stopper!! Never Lived Brand New 2 Storey 4 Bedroom 3 Washroom Detached Home Located In Desirable Location In Erin, Sep Great Room, Open Concept Bright Open Concept Kitchen Combined Breakfast Area W/O Yard, Hardwood & 9 Feet Ceiling On Main & Oak Stairs, Second Floor Offer Master With 5 Pc Ensuite/ W/I Closet, 3 Good Size Room With Closet, Laundry On 2nd Floor. Access To The Garage From Inside, Ideally Located Just Steps From Erins Vibrant Downtown, Enjoy The Peaceful Setting Near The Headwaters Of The Credit & Grand Rivers, Combining Natural Beauty With Small-Town Charm. Future Connectivity Is A Bonus With The Proposed Highway 413 Set To Enhance Accessibility In The Area, This Property Offers Easy Access To Local Favorites Including Tin Roof Café, Deborahs Chocolates & The Busholmes Popular Patio. A Unique Opportunity To Enjoy Both Lifestyle & Location Don't Miss Out! (id:51300)
Save Max Real Estate Inc.
3 Shadywood Court
Wellesley, Ontario
Tucked away on one of Wellesley’s most desirable courts, 3 Shadywood Court is a classic home filled with timeless charm. From the inviting wraparound porch to the beautifully maintained perennial gardens, this property offers outstanding curb appeal and a warm, welcoming presence. Step inside to discover a versatile main level featuring a multipurpose room ideal for formal dining, a living area, or a playroom for the kids. The family room is a serene space with picturesque views of the backyard and a cozy gas fireplace, perfect for gatherings. The expansive eat-in kitchen is a chef's delight, complete with ample prep space, a large island, and modern appliances, including a gas range. Upstairs, four generously sized bedrooms await, each equipped with spacious closets featuring organizers. The primary ensuite bathroom provides comfort and convenience, complemented by an additional shared bathroom for family or guests. Downstairs, the fully finished basement offers added functionality with a small kitchenette, a spacious rec room featuring another inviting fireplace, a bathroom, and an extra den or office space—an ideal setup for work or hosting guests. Outdoors, this home truly excels with a two-tier composite deck creating an inviting backyard oasis. Enjoy ample seating across two levels, perfect for entertaining friends and family. The fenced-in pool area ensures safety, surrounded by mature trees that provide both shade and privacy. There’s still plenty of green space, providing the perfect spot for kids and pets to run and play. Discover the perfect family haven at 3 Shadywood Court—where comfort, space, and outdoor living come together seamlessly. A home designed for making memories, just waiting for your family to make it their own. (id:51300)
RE/MAX Twin City Realty Inc.


