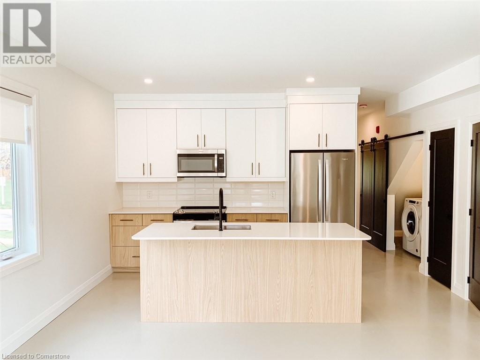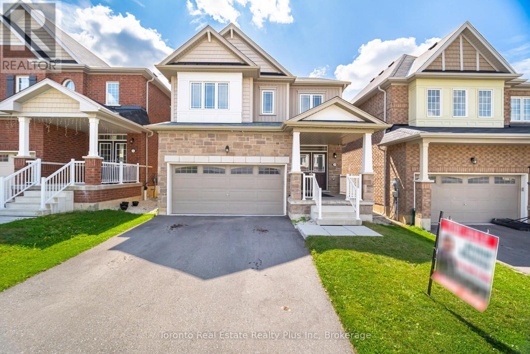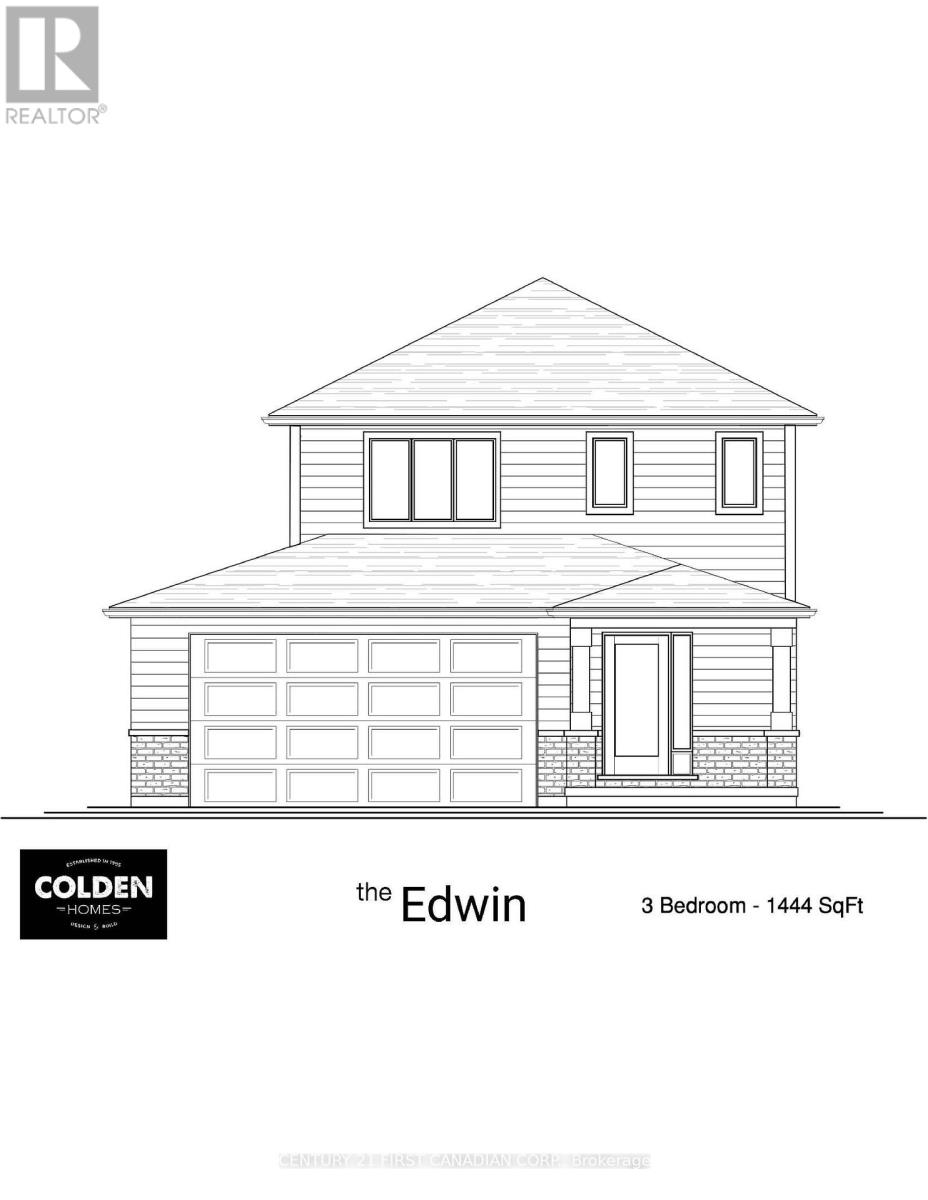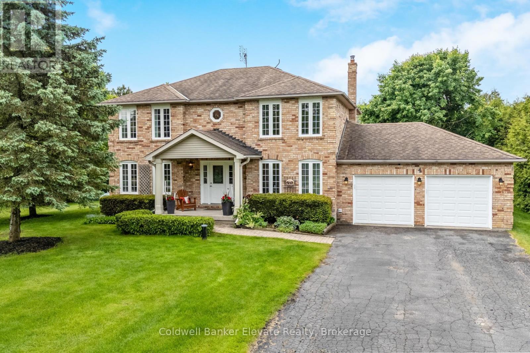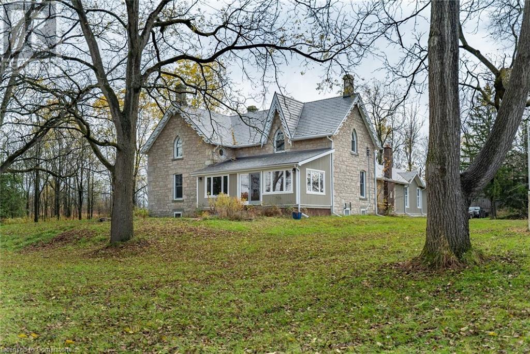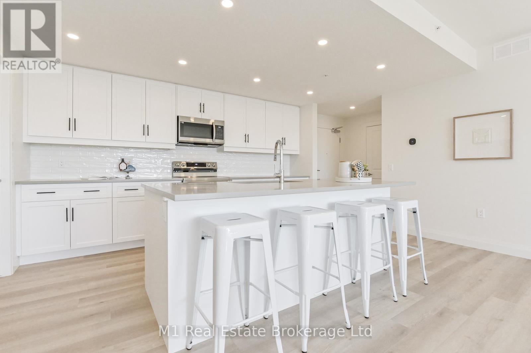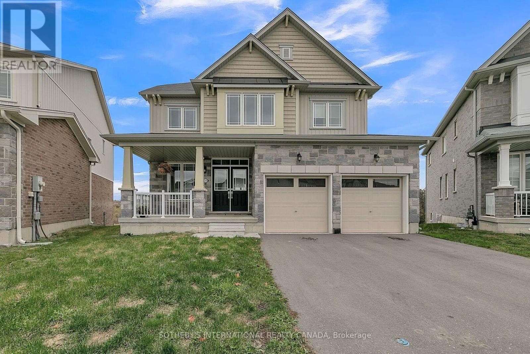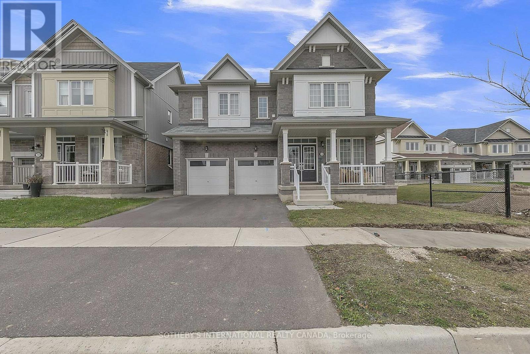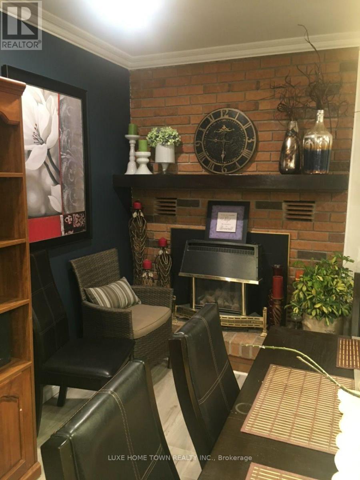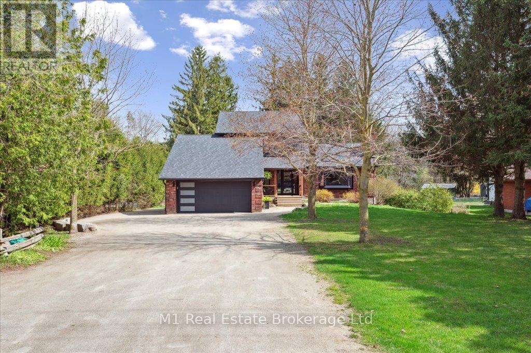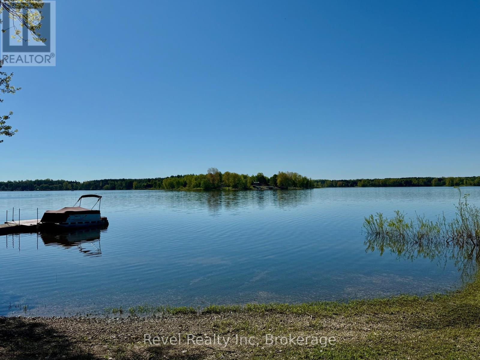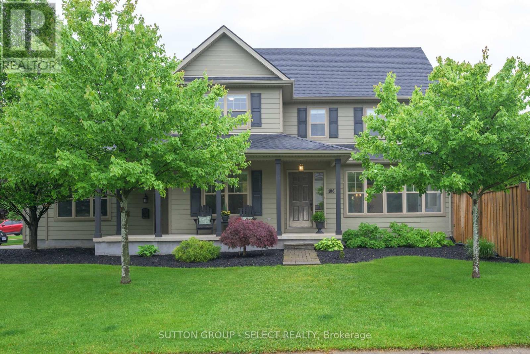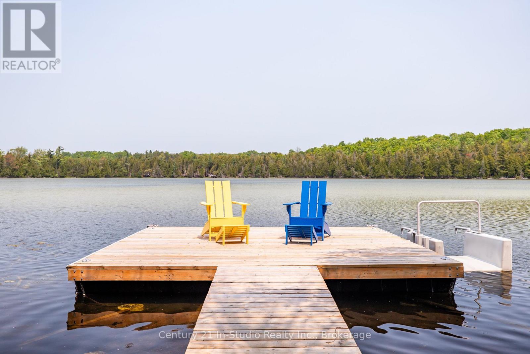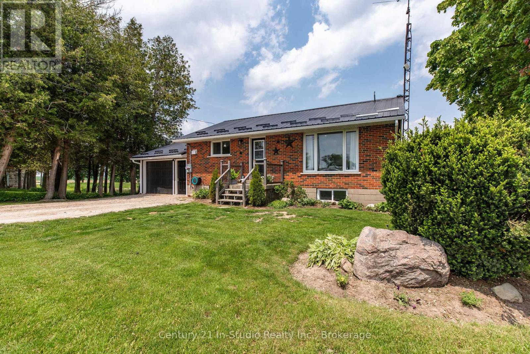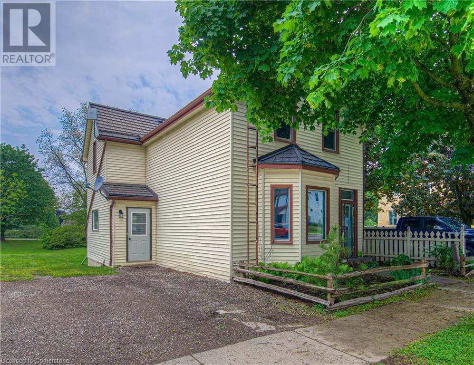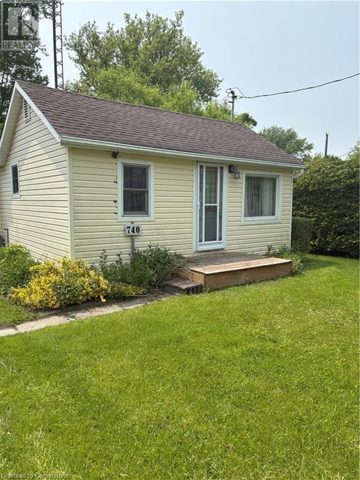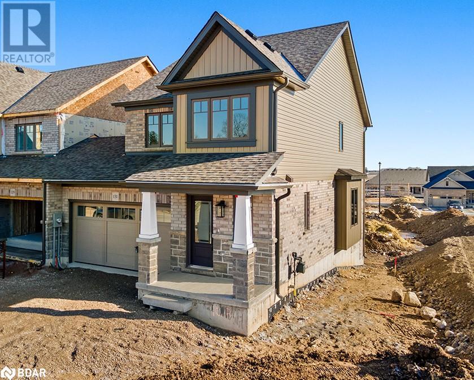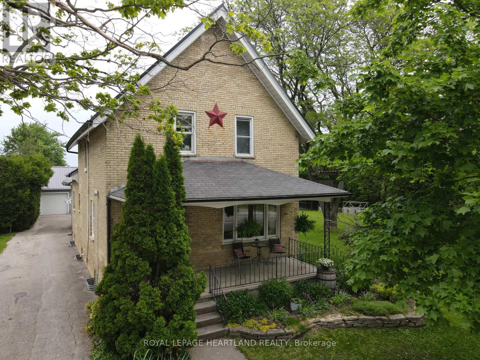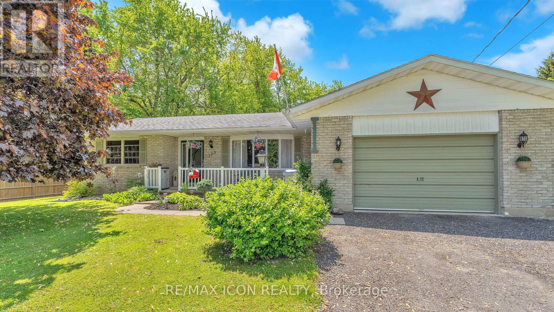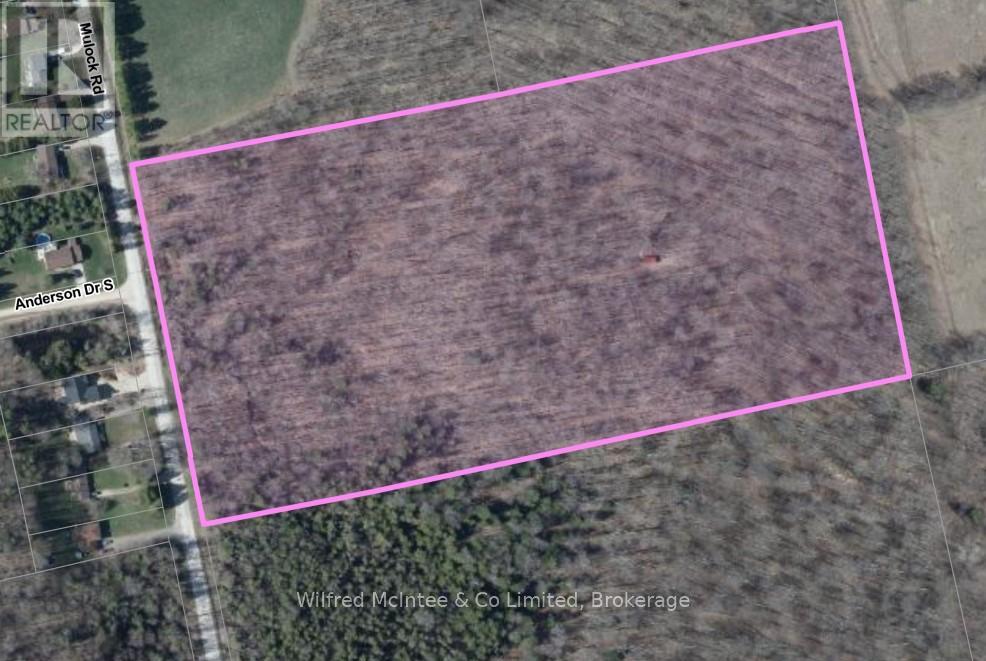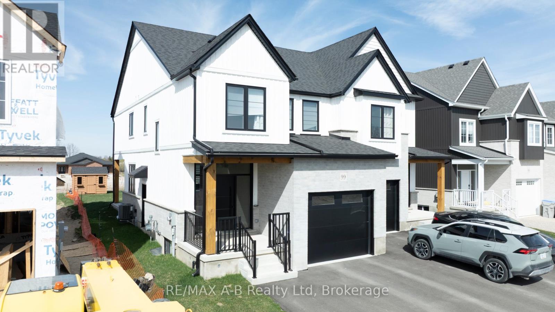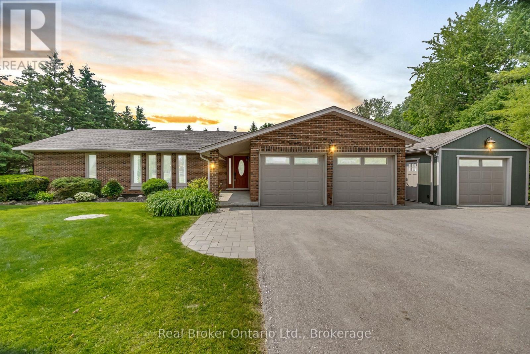Listings
9 Orangeville Street
Erin, Ontario
Modern log home situated on 66 ft. lot on quiet street in the quaint village of Hillsburgh approximately 1 hr n/w of Toronto. Features large open concept great room with adjoining bright up to date kitchen with lots of counter space & custom cabinets plus main floor 4 pc bath. Second level loft/bedroom overlooks great room. Professionally finished lower level apartment. large above grade windows, bright open concept living room, dining room, kitchen & Spacious bedroom & 4 pcs bath. Main Floor & loft has luxury vinyl plank flooring, lower level berber carpet. Professional built cabinets through out. On Demand hot water 2020, water softner 2021, rebuilt Insulated roof 2020. 10'x10' storage garden shed & play house. Walk to shopping. (id:51300)
RE/MAX Realty Services Inc.
21 Postma Crescent
North Middlesex, Ontario
TO BE BUILT - Welcome 21 Postma Crescent. The Dylan by Colden Homes Inc. features 1364sqft of open concept living and is nestled in the desirable Ailsa Craig community of Ausable Bluffs. This is perfect starter home, with 3 bedrooms, a 4 piece bathroom on the upper level and a primary bedroom with a walk-in closet. The main living area offers an open concept design with a stylish kitchen showcasing quartz countertops and an island overlooking the dinette and family room. This space is ideal for both relaxation and entertaining, the home also offers lots of natural light with is large windows and patio door. Located within close proximity to parks, walking trails, amenities and for the little ones in your life, the splash pad. This home presents an excellent opportunity to embrace modern living in a welcoming neighborhood. Ausable Bluffs is only 20 minute away from north London, 15 minutes to east of Strathroy, and 25 minutes to the beautiful shores of Lake Huron. Taxes & Assessed Value yet to be determined. (id:51300)
Century 21 First Canadian Corp.
150 Alma Street Unit# 203
Rockwood, Ontario
Welcome to Suite 203 a beautiful 2 bedroom unit in the 150 Alma Luxury Apartments. Suite 203 features a spacious layout with 2 bedrooms and 1.5 baths. Meticulously designed, this suite is finished top to bottom with elegant finishes, designer kitchen & bathrooms, heated polished concrete flooring, smart home technology and a heated private balcony. The designer kitchen is equipped with stainless steel appliances, quartz countertops and custom cabinetry. This suite is complete with 1 parking space. Additional parking spaces are available to rent. Simply move in and enjoy a worry-free chic lifestyle in the heart of Rockwood. (id:51300)
The Realty Den
4 Ferris Boulevard
Thamesford, Ontario
FOR RENT! Stunning 4 bedroom, 3.5 bathroom two story home with 2 car garage is located on large 60x139 pool size fully fenced corner lot in upscale Thames Springs, south Thamesford offering great curb appeal with Upgraded stone front, Stone paved driveway and double entry doors. Main floor features 9ft ceiling, open concept living room/kitchen/dining design, pot lights, laundry room, mudroom with built-in bench unit with garage access. Engineered hardwood and large format tiles throughout main floor. Designer kitchen boasts quartz countertops, a center island, many pots/pan drawers, soft close hinges, backsplash tile, crown molding and Upgraded taller kitchen cabinets. Kitchen overlooks large family room with gas fire place and custom shelving. Walkout from Dining area with access to covered porch for your summer fun! 2nd floor features 4 Bedrooms and 3 full bathrooms. The large master suite offers walk-in closet & luxury 5pc ensuite with tiled floors, quartz counter, double sinks, soaker tub & tiled glass shower. 2nd bedroom also feature ensuite bath. 3rd and 4th bedrooms share 3rd bathroom. Basement has high ceilings, over sized windows and lots of storage or Gym area. Other features include; 200 Amps service, decora style switches, larger baseboards, High efficiency forced air furnace, central Air conditioning, HRV ventilation system and programmable thermostat. Near parks, arena, skate park, splash pad & soccer fields. Location: Quick commute to London, Woodstock, Ingersoll. Easy 401/403 access and A stress-free drive to Stratford, KW/Cambridge, Brantford. Desirable village living for your family. Some iterior photos are from model home. (id:51300)
Realty Executives Edge Inc.
70 Gerber Drive
Perth East, Ontario
Welcome to 70 Gerber Drive, Milverton! This stunning 5-bedroom, 4-bathroom home offers exceptional space and comfort, perfect for families or those who love to entertain. Featuring a bright and airy open-concept layout with soaring 9-foot ceilings, this home is designed to impress.The kitchen is a chefs dream with an island, hard surface countertops, and plenty of space for hosting. The spacious primary suite includes a walk-in closet, a luxurious soaker tub, and a separate shower for your relaxation. Enjoy the convenience of main floor laundry and a beautifully finished basement complete with a wet bar area, a dedicated office space, and a walk-up to the attached 2-car garage. Step outside to a gorgeous deck, ideal for outdoor entertaining, and a generously sized yard perfect for family activities or quiet evenings . Dont miss your chance to own this incredible home in a charming town of Milverton. Schedule your private showing today! (id:51300)
RE/MAX A-B Realty Ltd
1172 8th Concession Road W
Hamilton, Ontario
Welcome to 1172 8th Concession Road West, a peaceful and serene, 91-acre property featuring a 1900s stone farmhouse with tons of character. Set back from the road, enjoy the pretty drive up the driveway as you approach the home. Inside features century characteristics such as deep window wells, original floorboards, tall trim, solid wood doors with original hardware, and even a claw-foot tub. The main floor offers a large eat-in kitchen, family room, living room, full bathroom, and a beautiful sunroom, all soaked in natural sunlight from the oversized windows. The second floor has three bedrooms including an 18 x 16 primary bedroom with a four-piece ensuite and walk-in closet. The home features an oversized garage with plenty of storage and inside access. Notice the metal roof with decorative facia giving this century home a classic look. RSA. (id:51300)
RE/MAX Escarpment Realty Inc.
145269 Southgate Rd 14
Southgate, Ontario
Welcome to this stunning executive brick bungalow with three bedrooms, two full bathrooms, chef kitchen and open concept living. Nestled on 25 private and picturesque acres, offering the perfect blend of wooded trails, landscaped outdoor spaces, and approximately 7 acres of workable land, all perfectly situated on a quiet paved road. Step inside and experience the quality of a full custom renovation completed in 2022, showcasing high-end finishes and a thoughtful design throughout. This beautiful home features a newer metal roof, newer modern appliances, Lennox central air conditioning installed in 2022 and a forced air furnace less than five years old. Outdoors, enjoy a massive landscaped yard with a fenced-in section ideal for pets or children. Nature lovers will appreciate the private trails winding through mature trees, perfect for hiking, biking, or quiet reflection. Another highlight of the property is the impressive 25' x 30' detached heated garage/workshop with a 10' x 10' roll-up door. Attached to this building is a newly added (2022), four-season extension, 12' x 30', complete with its own heat pump heating/cooling system, perfectly suited for a home office, fitness studio, or creative workspace. Peace of mind comes with a Generac 24KW propane-powered whole-home generator, capable of powering both the house and the shop during any outage. A rare opportunity to own a turnkey country estate with modern comforts, privacy, and room to live, work, and play. Just a short drive to Shelburne, Mt Forest or Dundalk. (id:51300)
One Percent Realty Ltd.
59 Stamford Street
Woolwich, Ontario
INVESTOR and BUYERS ALERT! Updated Home with Legal Basement Suite & New Fencing! Discover this fantastic updated home, now featuring brand new fencing and a highly sought-after legal basement suite perfect for boosting your rental income! The open-concept main floor welcomes you with soaring 9-foot ceilings, sun-drenched great room with hardwood floors, and an updated kitchen boasting quartz countertops and tile flooring. It seamlessly connects to the dining area and leads to your private backyard. The legal basement offers a complete kitchen, 2 bedrooms, a bathroom, and laundry. Upstairs, find 4 bright bedrooms, including a spacious master with a walk-in closet and ensuite. Enjoy a charming neighbourhood, close to schools, a community center, and just 20 minutes from Waterloo University, Guelph, Cambridge, Kitchener, and the GO Station. Don't miss out book your viewing today! (id:51300)
Toronto Real Estate Realty Plus Inc
34 Postma Crescent
North Middlesex, Ontario
TO BE BUILT - Welcome 34 Postma Crescent nestled in the desirable Ailsa Craig community of Ausable Bluffs. The Edwin by Colden Homes Inc. is a well-appointed model featuring 1444sqft of open concept living with 3 bedrooms and 3 bathrooms, including a primary suite with a walk-in closet and 3-piece ensuite. The main living area offers an open concept design with a stylish kitchen showcasing quartz countertops, a pantry, and island overlooking the family room. Ideal for both relaxation and entertaining, the home also offers lots of natural light with is large windows and 6' patio door. Located within close proximity to parks, walking trails, amenities and for the little ones in your life, the splash pad. This home presents an excellent opportunity to embrace modern living in a welcoming neighbourhood. Ausable Bluffs is only 20 minute away from north London, 15 minutes to east of Strathroy, and 25 minutes to the beautiful shores of Lake Huron. Taxes & Assessed Value yet to be determined. (id:51300)
Century 21 First Canadian Corp.
Lot 1b - 1b Clarke Street
Centre Wellington, Ontario
Spectacular vacant residential lot directly off of the Trestle Bridge Trail! Discover the perfect canvas for your dream home on this generously sized 47' x 114' lot, ideally situated in one of Elora's most desirable neighbourhoods. This rare opportunity offers direct access to the scenic Trestle Bridge Trail and is within walking distance to historic downtown Elora, with charming shops, cafes, and vibrant arts scene. Tucked away in a quiet part of town, this property promises a tranquil lifestyle with nature at your doorstep. Don't miss out - lots like this are hard to find! (id:51300)
M1 Real Estate Brokerage Ltd
37364 Londesboro Road
Ashfield-Colborne-Wawanosh, Ontario
Don't miss out on this beautiful 49 acre farm located just 15 minutes from Goderich, Ontario, outside of Benmiller. Find peace and paradise with this beautiful, treed, private parcel of land. There is a well-built home with two bedrooms and a 4 piece bathroom on the main floor and two additional bedrooms with a 3 piece washroom in the basement. If you need more space, above the garage, there is a two bedroom apartment with a private ensuite 4 piece bathroom for each room along with a shared kitchen area. The massive drive shed on the property, includes one section that is 48 feet by 75 feet and the other side is 60 feet by 60 feet, which gives you enough space for all your equipment and toys. The 46 acre field that has been systematically tiled is currently leased, and there are also three grain silos on the property. This property has so much to offer and endless possibilities! (id:51300)
Initia Real Estate (Ontario) Ltd
4 Southwinds Drive
Halton Hills, Ontario
Welcome to this well-maintained 4-bedroom family home, beautifully set on over an acre of land in the heart of Ballinafad. Tucked just north of Georgetown, in a coveted rural enclave near the scenic trails of Scotsdale Farm and Silvercreek Conservation Area, this property blends refined elegance with the warmth and space of country living. The main floor boasts a formal living room and a beautifully renovated chef's kitchen featuring gleaming granite countertops, top-of-the-line Miele appliances, and an abundance of prep space perfect for hosting family dinners or entertaining on a grand scale. Flow effortlessly into the cozy dining room where a wood-burning fireplace sets the scene for holiday feasts, and through French doors into the all-season sunroom, bathed in light through skylights in the cathedral ceiling. For convenience, the main floor is completed by a laundry room with garage access, a 2-piece powder room, and space for an office. Upstairs, the spacious primary suite is your private haven, complete with a generous walk-in closet and ensuite bath. Three additional bedrooms provide ample space for family, guests, or a home office with room to grow. Outside, the magic continues. Picture summer nights gathered around the fire pit or soaking away your stresses in the hot tub (as is). The lush grounds offer room for play, gardens, or simply soaking in the peace of nature. And with a driveway that easily parks 10 vehicles plus the attached double garage, there's no need to compromise when company calls. Power outage? No problem! The Generac generator will keep you comfortable with the lights on and water running, and the fibre optic internet connection will keep you online! Located in a quiet rural neighbourhood, but only 10 mins to downtown Georgetown or Erin, and 25 mins to the 401. Space, serenity, and sophistication all come together in this move-in-ready gem. Your forever home in the countryside is here - come experience it for yourself. (id:51300)
Coldwell Banker Elevate Realty
1172 8th Concession Road W
Hamilton, Ontario
Welcome to 1172 8th Concession Road West, a peaceful and serene, 91-acre property featuring a 1900’s stone farmhouse with tons of character. Set back from the road, enjoy the pretty drive up the driveway as you approach the home. Inside features century characteristics such as deep window wells, original floorboards, tall trim, solid wood doors with original hardware, and even a claw-foot tub. The main floor offers a large eat-in kitchen, family room, living room, full bathroom, and a beautiful sunroom, all soaked in natural sunlight from the oversized windows. The second floor has three bedrooms including an 18’ x 16’ primary bedroom with a four-piece ensuite and walk-in closet. The home features an oversized garage with plenty of storage and inside access. Notice the metal roof with decorative facia giving this century home a classic look. Book your showing today to see this charming farmhouse property surrounded by nature. Don’t Be TOO LATE*! *REG TM. RSA (id:51300)
RE/MAX Escarpment Realty Inc.
206 - 99b Farley Road
Centre Wellington, Ontario
Premium rental opportunity available August 1st, 2025. This remarkable offering includes one underground parking spaces, a spacious storage locker, and balcony basking in the southern exposure. This condo epitomizes luxury with its high-quality finishes, featuring elegant quartz countertops throughout, stainless steel appliances, a washer and dryer for your convenience, and an eco-friendly Geothermal climate control system, among other premium amenities. The sought-after layout showcases two generously sized bedrooms, each with its own ensuite bathroom.It's the perfect blend of comfort, style, and quality, ensuring that you can live your best life without compromise. Don't let this opportunity slip through your fingers! (id:51300)
M1 Real Estate Brokerage Ltd
32207 Sylvan Road
North Middlesex, Ontario
Searching for an affordable year-round home or cottage in a quiet, treed setting? Look no further! This property, tucked away in the charming hamlet of Sylvan, offers an incredible location. Enjoy close access to golf courses, wineries and cideries, and the excellent amenities found in Parkhill. If you need to commute north London is a +-35 minute drive away. For nature lovers and beach enthusiasts, you're just a short drive from picturesque hiking trails and the beautiful beaches of Grand Bend and Pinery Provincial Park. This solid one-floor home boasts an open-concept kitchen, dining, and living area, creating a welcoming atmosphere. The bathroom has recently been tastefully updated, and the flexible back room, currently used for woodworking, can easily become a spacious family room with convenient access to the back deck. You'll appreciate the extensive updates to the structure, including a new foundation under the original part of the home, upgraded plumbing and electrical, improved insulation, and a durable metal roof. The finished attic space provides ample storage space. Outside you will find a +-12 x 20 heated workshop and three other outbuildings one of which is currently being used as a wood kiln. This Sylvan gem offers easy access to everything you need, making it the perfect year-round residence or weekend escape. (id:51300)
Exp Realty
238 Dolman Street
Woolwich, Ontario
Nestled in the sought-after Riverland community of Breslau, this stunning 6-bedroom, 4-bathroom home offers the perfect blend of luxury and tranquillity. With breathtaking waterfront views backing onto the Grand River, this property is designed for those who appreciate nature while enjoying modern comforts. The open-concept main floor features a beautifully designed kitchen with stainless steel appliances, ample cabinetry, and a spacious pantry with access from the garage for easy day-to-day living. A seamlessly flowing floor plan that is inviting throughout all living and dining areas. Upstairs, the primary suite is a true retreat, complete with a spa-like ensuite and a walk-in closet. Generously sized bedrooms and well-appointed bathrooms provide comfort for the whole family. Adding to its appeal, the home includes a fully equipped in-law suite with a separate entrance, ideal for multi-generational living or rental potential. With a walkout basement to a beautifully landscaped backyard that backs directly onto the Grand River, offering a serene escape for morning coffees, summer barbecues, or simply unwinding in nature. Located just minutes from Kitchener, Waterloo, and Guelph, Riverland provides a family-friendly atmosphere with parks, trails, and top-rated schools nearby. A rare opportunity to enjoy riverside living with all the conveniences of city life, don't miss your chance to make this exceptional property your own. (id:51300)
Sotheby's International Realty Canada
246 Dolman Street
Woolwich, Ontario
Welcome to your dream home in the prestigious Riverland community of Breslau! This exceptional 3,000+sqft residence offers an elegant blend of modern comfort and natural beauty, with breathtaking views of the Grand River. Designed for families who love space and style, this home features 6 bedrooms and 6 bathrooms, making it perfect for multi-generational living. Step inside to discover a thoughtfully designed open-concept main floor, where natural light floods the spacious living and dining areas. The beautifully designed kitchen is a chef's delight, boasting stainless steel appliances, an oversized island, and a walk-in pantry with convenient garage access ideal for busy lifestyles. Upstairs, the luxurious primary suite is a private retreat, complete with a spa-like ensuite and a spacious walk-in closet. Additional bedrooms are generously sized, offering comfort and privacy for the whole family. The fully finished walkout basement expands the living space, featuring additional bedrooms and bathrooms perfect for guests, extended family, or potential rental income. The large, private backyard backs onto the Grand River, offering ample space for kids to play, outdoor entertaining, or simply enjoying the peaceful surroundings. Enjoy easy access to scenic walking trails, parks, and all the amenities of Kitchener, Waterloo, and Guelph just minutes away! Experience riverside living at its finest in this rare and remarkable home. Don't miss your chance to make it yours! (id:51300)
Sotheby's International Realty Canada
5 Centennial Drive
Brockton, Ontario
Beautiful Bungalow now available for lease in Walkerton. Nestled just steps from beautiful Centennial Park, this solid brick home offers comfort, space, and character in a prime Walkerton neighbourhood. he home features a formal dining and living room, a cozy main-floor family room with a gas fireplace, and a bright sunroom at the rearperfect for relaxing and taking in views of the terraced gardens filled with perennials and fruit trees. The spacious kitchen connects seamlessly to the main living areas, creating a warm and inviting layout ideal for family life and entertaining. The full basement provides additional living space, including a rec room, workshop, bedroom, and bath ideal for guests, hobbies, or a growing family. This is an excellent opportunity to rent a well-maintained home in a welcoming community close to parks, schools, and local amenities. (id:51300)
Luxe Home Town Realty Inc.
37 18 Side Road
Centre Wellington, Ontario
Experience unmatched craftsmanship with premium upgrades at this stunning rural property just minutes from Fergus. Set on a serene and private lot, this home has been thoughtfully transformed inside and out since 2016, combining modern convenience with timeless character. Step inside to discover a beautifully updated main floor (2021) featuring a custom kitchen renovation, refinished solid wood doors, upgraded trim, and a stylish living room complete with a built-in fireplace, floating shelves, and new plumbing and electrical. Triple-pane windows throughout (2020) provide comfort and energy efficiency year-round. The sunroom (2022) is a true showstopper, boasting a built-in hot tub and a full glass garage door, perfect for entertaining or relaxing in any season. Upstairs, the refinished red oak flooring (2025), custom Acorn staircase and railing, and a fully renovated main bathroom (2024) elevate everyday living. Enjoy radiant in-floor heating and a new boiler system (2024) valued at over $50K, ensuring luxurious warmth throughout.The upper ensuite was updated in 2019, and the basement apartment (2016) features full sound proofing and a private interlock entrance (2020)ideal for multi-generational living or rental income. Outdoors, you'll find a beautifully renovated barn (2020), backyard patio with fire pit, and a unique steel I-beam bridge with lighting (2017) strong enough to support a vehicle. Additional upgrades include a new roof (2019),furnace and water heater (2018), new siding and black fascia/soffits (2023), and an extended driveway with armor stones.This is more than a home its a rare opportunity to own a turn-key country property where no detail has been overlooked. (id:51300)
M1 Real Estate Brokerage Ltd
303 Albert Street
Central Huron, Ontario
Welcome to 303 Albert Street - a beautiful blend of character, space, and modern updates in the heart of Huron County. This spacious 4-bedroom, 3-bathroom home offers over 2,500 square feet of thoughtfully designed living space, perfect for families or anyone seeking room to grow. Step inside to discover a grand staircase, hardwood flooring throughout, and new hardwood in the lower living room that adds a fresh touch to the classic layout. The main floor features a bright, renovated kitchen with stunning views out the back and easy access to the open patio - ideal for summer entertaining or quiet evenings outdoors. There is a dedicated office space, and a cozy living room complete with a gas fireplace and built-in bookshelf, creating a warm and welcoming space to relax or gather. Upstairs, the primary bedroom serves as a private retreat, complete with a covered balcony and an ensuite bathroom for added comfort and luxury. Additional highlights include a covered front porch, a large double car garage, and a layout that strikes the perfect balance between timeless character and contemporary style. Just over 30 years old, this home offers solid construction paired with tasteful, modern updates throughout. Don't miss your chance to make this warm and inviting Clinton property your own. (id:51300)
Royal LePage Heartland Realty
26 Cherry Street
Stratford, Ontario
Welcome to this adorable 2-bedroom, 2-bathroom home, full of warmth and character! Tucked away on a peaceful, well treed street, this property offers a perfect blend of comfort and functionality. The main floor features a bright and inviting living space, two bedrooms, a 4 pc bathroom and well designed kitchen with ample cupboard space. Downstairs, you'll find a cozy rec-room, a convenient 2pc bathroom, and laundry area. There's also plenty of storage space to keep everything organized. Whether you need a playroom, home office, or extra living space the lower level offers great flexibility. Once you step outside the back door you will fall in love the large, fully fenced yard - ideal for kids, pets or simply enjoying privacy outdoors. A generous deck provides the perfect space for entertaining or relaxing, while the small garden shed keeps your tools and gear neatly tucked away and let's not forget about the metal roof that is not only aesthetically pleasing but is durable and adds long term piece of mind. This well-kept gem is move-in ready and waiting for you to make it your own! New Furnace(2022) New lighting in living room, both bedrooms and rec room(2024) Call your realtor today to schedule your private viewing. (id:51300)
Royal LePage Heartland Realty
554 Road 5 S
Mapleton, Ontario
Location truly is everythingand this stunning 4-bedroom turnkey cottage delivers in all the right ways. Perfectly positioned on over half an acre where the three fingers of Conestogo Lake meet, this property boasts 132 feet of pristine lakefront. Whether you're soaking in the view from the covered deck with glass railings, playing games on the expansive lawn, or enjoying a sunset by the stamped concrete patio at the water's edge, this retreat is designed for memory-making. The 16' x 32' boathouse includes a winch system, allowing you to store your boat and trailer with ease. Recent upgrades include a new roof, siding, glass railings, and an armour stone retaining wall, making this the ultimate low-maintenance lakeside getaway. Simply unpack, unwind, and enjoy the very best of lakefront living. (id:51300)
Revel Realty Inc.
106 Woodlily Lane
Middlesex Centre, Ontario
Welcome to 106 Woodlily Lane, where space, comfort, and lifestyle come together on a quiet, family-friendly street in charming Ilderton.With over 2,179 sq ft of living space above grade and 650 sq ft finished below grade, this classic 2-storey checks all the boxes: 3+1 bedrooms, 3+1 bathrooms, and room for everyone to spread out. The main floor is packed with flexible spaces, from a bright eat-in kitchen to a cozy family room with gas fireplace, a formal dining room, sunny living room, and even a bonus sunroom thats perfect for morning coffee or after-school hangouts.Upstairs, you'll find three spacious bedrooms, including a generous primary suite with a generous ensuite and loads of natural light. The fully finished lower level adds even more value with a large rec room, home gym, fourth bedroom, full bath, and tons of storage.But wait, there's more: the backyard is a perfect space to hang out. Landscaped and completely private, it features a 32 x 17 saltwater pool (heated, of course), a pool house, and space to entertain, relax, or just soak in the summer vibes.Walking distance to parks, schools, and trails, this is the kind of home that doesn't come along every day. Just 10 minutes north of Hyde Park and all the amenities of North London.Ready to make your move? Reach out for a showing; you're going to love it here. (id:51300)
Sutton Group - Select Realty
3 Lorne Beach Road
Kincardine, Ontario
World class sunsets will be visible from your deck and the beaches of Lake Huron are only 597 metres away. From this rare .89 Acre building lot, Kincardine is only a 7 km/10 minute drive away to shopping , hospital, and restaurants. If you are travelling to work at Bruce Power a short 11.5 km trip will get you there in 15 minutes. The driveway access from Lorne Beach Road and culvert have been installed . The central tree cover has been removed and the topsoil stripped to prepare the land for your new home. Natural gas and hydro are available to service the home. A drilled well and septic system will have to be installed. Development Charges and Building Permit fees would apply when construction is started. The Municipality may require a Site Plan Agreement. You are welcome to take a closer look and see if this property will be the site of you new home. (id:51300)
RE/MAX Land Exchange Ltd.
442811 Sideroad 12 Wgr Road
West Grey, Ontario
Private tiny cottage retreat on McCormick Lake. Set on 3.3 private acres with an incredible 900 approx. feet of waterfront, this newer 12' x 30' cabin offers the perfect place to escape the everyday and unwind. Since 2021, upgrades include a new dock, drilled well , septic system, hot water tank with outdoor shed, custom kitchen and entry cupboards, and a spacious deck for taking in the serene surroundings. Inside, you'll find a cozy one-bedroom layout with a 3-piece bathroom and built-in storage solutions for easy weekend living.Tucked into a quiet bay, the property features approximately 75 feet of cleared, open waterfront, perfect for swimming, sunbathing, or launching your kayak from the floating dock. A walking trail runs along the shoreline to the end of the property, where you'll find total seclusion and the calming sounds of nature. There's even a bunkie with a bed frame for extra guests, plus established perennial garden beds that add a colourful touch to the landscape. Accessed by a non-winter-maintained road that doubles as a snowmobile and ATV trail, this is a true getaway property, ideal for fishing, paddling, or simply unplugging. Located just 10 minutes from Durham and 15 minutes from Markdale, with Owen Sound 35 minutes away and the GTA roughly 2 hours out, its a convenient escape that still feels worlds away. Whether you're looking for a quiet place to relax or a base for outdoor adventures, this McCormick Lake cottage delivers a rare mix of privacy, water access, and natural beauty. (id:51300)
Century 21 In-Studio Realty Inc.
Lt 12 Canrobert Street
Grey Highlands, Ontario
0.5-Acre Lot in Scenic Eugenia-A Rare Opportunity! This 0.5-acre residential lot offers a prime location at the top of the Beaver Valley, just minutes from the breathtaking Lake Eugenia and Eugenia Falls. Enjoy endless outdoor adventures-hike the Bruce Trail, cycle picturesque routes, or explore local galleries and charming eateries.Located less than 10 minutes from Flesherton, 35 minutes from Collingwood, and 2 hours from Toronto, this property provides the perfect balance of peaceful rural living with easy access to nearby amenities.Looking for even more space? The adjacent property with a 3-bedroom home is also available, offering an excellent opportunity for a multi-generational retreat or investment. Don't miss this chance to secure your spot in one of Grey County's most desirable locations! (id:51300)
Century 21 In-Studio Realty Inc.
8404 Wellington Road 15 Road
Wellington North, Ontario
Looking to escape the hustle and settle into peaceful rural living? This well-maintained all-brick bungalow offers the best of country life with modern updates already in place. Set on a tidy 0.25-acre lot, this 2+1 bedroom home features a durable steel roof and an energy-efficient furnace, both updated in 2020--so you can move in with confidence.Inside, you'll find a bright and inviting layout with a fully finished basement, ideal for extra living space, a home office, or guest accommodations. Step outside to your back deck and take in the private setting that is perfect for quiet mornings, evening sunsets, or watching deer graze in the nearby fields. Located in the scenic Township of Wellington North, this property combines small-town charm with access to conservation lands, excellent schools, and year-round recreation. Whether you're a first-time buyer, downsizer, or looking for a simpler lifestyle, this home delivers comfort, privacy, and value. Schedule a showing today! (id:51300)
Century 21 In-Studio Realty Inc.
33 Mcgivern Street
Moorefield, Ontario
Welcome to 33 McGivern Street where small town charm meets practical living. Set on a generous 50' x 200' lot, this beautifully maintained two storey home offers a blend of character, space, and convenience. With 3 bedrooms, 1 full bath, and over 1700 square feet of finished living space, there's plenty of room for your growing family or creative lifestyle. Step inside to discover a warm and inviting layout, featuring a cozy wood burning fireplace in the family room, vinyl siding, and a durable metal roof for peace of mind. The spacious kitchen includes a gas stove and plenty of storage, while the large back deck extend your living space outdoors. Modern upgrades like a newer gas furnace (2022), municipal services (water and sewer), and fibre optic internet add comfort and efficiency to this classic home. The deep backyard is ideal for gardening, kids, pets or simply relaxing in your own slice of rural Ontario. Located just steps from downtown Moorefield, parks, schools, and community amenities, this property offers the perfect balance of quiet living with everyday convenience. Immediate possession available! Don’t miss your chance and book a private showing today! (id:51300)
Exp Realty
740 Inkerman Street E
Listowel, Ontario
Looking for a project, bring your tools and make this home your own! Plenty of potential in this one time family home on quiet Listowel street. This 2 bedroom home is beaming with possibilities for this home. Private back yard, close to schools, highway access and parks. (id:51300)
Kempston & Werth Realty Ltd.
131 Fitzgerald Street
Grey Highlands, Ontario
Welcome to the latest community by Devonsleigh Homes. This Craftsman Villa end-unit town is only connected to the neighbour by garage wall. Appreciate the price point of a townhouse while enjoying the feel of detached living. This end unit location allows for extra natural light on three sides of the home, enhancing its airy, bright feel. Upon entering, you're greeted by high ceilings and modern finishes. The living room is spacious with hardwood floors and features large windows, patio door walk out to yard & open concept to the kitchen & eat in area.Upstairs, youll find three generously sized bedrooms, each with large windows that provide lovely views of the surrounding area. The master suite includes a walk-in closet and a private en-suite bathroom, featuring a modern walk-in shower and vanity. The two additional bedrooms are ideal for children, guests, or even as a home office, and they share a well-appointed second bathroom with a tub/shower combination. This house is the perfect blend of modern living, privacy and charm, offering a cozy yet spacious home for those looking to settle in a small-town community. The quiet streets gives a suburban feel, with easy access to local parks, shops, schools, and restaurants offering a perfect balance of comfort and accessibility. (id:51300)
Exp Realty Brokerage
15 Greene Street
South Huron, Ontario
Welcome to the "Moxon" model by 7 Stars Homes, located in Exeters sought-after Buckingham Estates! This beautifully designed home offers Approx 3,200 sqft. of finished living space above grade and a fully finished basement, making it ideal for families and entertainers alike. Step inside to soaring 11-foot ceilings in the foyer and office, leading into an open-concept main floor filled with natural light from large windows and a sliding patio door. The 9-foot ceilings throughout enhance the spacious feel. This home is completely carpet-free, featuring hardwood floors throughout, with tile in the bathrooms, laundry, and mudroom for easy maintenance. The heart of the home is the stunning eat-in kitchen, featuring modern finishes, an oversized Quartz Island, and a walk-in butlers pantry with endless storage. A built-in surround sound system extends through the living room, dining room, kitchen, and covered patio, perfect for hosting or enjoying a cozy night in. The spacious living room is the perfect gathering spot, complete with built-in shelving and an elegant electric fireplace. Upstairs, youll find three generously sized bedrooms, including a primary retreat with a spa-like 4-piece ensuite, a soaker tub, and a large walk-in closet. The other two bedrooms share a stylish 4-piece bathroom, offering comfort and convenience for the whole family. The finished basement adds more space, featuring a large rec room with two egress windows and two bedrooms, making it ideal for guests, or a growing family. Step outside to your private backyard retreat, where a covered patio with built-in speakers, stamped concrete pad sets the stage for summer BBQs and relaxing evenings. This home truly has it all - style, space, and an unbeatable location, you're just minutes from scenic walking trails, local shops, and restaurants, with Grand Bend only 20 minutes away and London just 35 minutes down the road. this move-in-ready home offers the perfect blend of style, space, and convenienc (id:51300)
Century 21 First Canadian Corp.
194247 Grey Road 13 Road
Grey Highlands, Ontario
1.5 acre building lot in the quaint town of Eugenia. This nicely cleared, level lot is framed in mature trees and ready for you to build your dream. Located on Grey Road 13 (Beaver Valley Road), this is the scenic road to the Grey Highlands. Whether you ski, hike, cycle, rock climb or are just looking for a quiet place to settle down, this location has all that! Eugenia Lake is a short walk/drive away and it offers a public boat launch and public beach or head over to Eugenia Falls and find out all about the Gold Rush. Please do not walk the property without your Realtor being present (id:51300)
Exp Realty
78 Victoria Avenue E
South Huron, Ontario
Raise your family in this stately century brick home in Crediton. Set on a double lot, there is ample room to build on, to create a separate lot for a future home, or to simply enjoy. When you drive in you'll see the attractive, newly built (2020) garage (approximately 30x20), complete with a rear door access to a municipal street allowance. Both the house and garage feature a newer (2019/2020) steel roof. The home offers 4 bedrooms, 2 baths, and a large rear addition featuring a spacious family room with a cozy gas fireplace and walkout deck. The main floor includes one bedroom, a generous kitchen with large island, and spacious dining room. The living room is very generous and could provide room for seating plus an office area. Upstairs you will find 3 bedrooms and a full bathroom, complete with 2 separate vanities. From your rear family room, walk out and enjoy the well-treed lot on the large 30' x 22' deck, or walk out to your covered front porch. Between the large double lot, newly built garage, and spacious family home, this property has something for everyone. (id:51300)
Royal LePage Heartland Realty
191 Kent Street
Mitchell, Ontario
**Charming 3-Bedroom Bungalow with Dream Garage & Spacious Yard!** Welcome to this beautifully updated 3-bedroom bungalow offering the perfect blend of country charm and modern convenience. Thoughtfully maintained and move-in ready, this home is ideal for families, hobbyists, or anyone seeking space and comfort. Inside, you'll find new flooring throughout the main level and basement, adding a fresh, modern feel to the living spaces. Built-in cabinets provide an abundance of storage, keeping your home organized and clutter-free. The kitchen features new windows that offer lovely views of the landscaped front yard, filling the space with natural light and a touch of serenity. Downstairs, the finished basement offers additional living space, perfect for a rec room, home office, or guest area—tailored to suit your needs. Step outside to a large, private, fully fenced yard—an ideal setting for entertaining, gardening, or securely parking your trailer or RV. The insulated tandem garage is a true handyman’s dream, with space for two vehicles, a solid built-in workbench, and a heater for year-round use. Located in a peaceful small town, you’ll enjoy the benefits of quiet country living with the convenience of local schools (elementary to high school), several churches, and friendly community vibes. Don’t miss this rare opportunity to own a home that truly has it all—inside and out! (id:51300)
RE/MAX Real Estate Centre Inc.
189 Bethany Street N
North Middlesex, Ontario
This well-maintained bungalow offers the perfect blend of cozy comfort and modern updates for effortless living. The spacious kitchen, updated in 2019, pairs beautifully with two gas fireplaces to create warm and inviting spaces. An abundance of natural light fills the home through newer windows and doors (2014+), complemented by a large bay window (2020). The roof, completed in 2017 with a transferable warranty, and the newly installed gutter guards provide extra peace of mind. The chip and tar laneway ensures easy maintenance, adding to the propertys overall convenience. With a separate basement entrance for in-law suite potential and a fully screened porch for summer relaxation, this home is designed for versatile living. Outside, the expansive double lot features mature trees and storage sheds, offering plenty of space to enjoy the outdoors and the ease that these thoughtful updates bring to your everyday life. (id:51300)
RE/MAX Icon Realty
260 Princess Street
North Huron, Ontario
There's no need to travel far when you can enjoy the serenity of this slice of paradise on the edge of Wingham. Nestled on a picturesque half-acre lot fronting the serene Maitland River, this seasonal mobile home offers a tranquil escape. Boasting a cozy layout, the property is perfect for enjoying the great outdoors with stunning water views and direct river access. Surrounded by natural beauty, this retreat provides ample space for recreational activities, relaxation, and memorable gatherings. Whether you're fishing, kayaking, or simply soaking in the peaceful ambiance, this is the ideal spot to embrace a laid-back, nature-filled lifestyle. Call Your REALTOR Today To View Your Opportunity to Escape the City Limits and Enjoy Peaceful Seasonal Living at 260 Princess St, Wingham. (id:51300)
Royal LePage Heartland Realty
7811 Wellington 45 Road
Glen Allan, Ontario
Welcome to small town living in the charming community of Glen Allan! This century home is brimming with potential and just waiting for your personal touch. Featuring 3 bedrooms and a 4-piece bathroom upstairs, this home offers a solid foundation with several key updates already completed—including the roof (2010) , furnace (2018) , water softener (2021) , and water heater (2023) . Step into the mud room that leads directly into a convenient laundry area with a 2-piece bathroom. The back deck, complete with a privacy fence and glass railing, provides the perfect space to enjoy family BBQ night and views of the beautiful yard. With parking for two and ample space to build your dream garage, this property is ideal for anyone looking to create a home that reflects their unique style. If you've been searching for a house with utility updates, and loads of potential—this could be the one! (id:51300)
RE/MAX Solid Gold Realty (Ii) Ltd.
161 Mcleod Street
North Middlesex, Ontario
Brand New 2024-Built Home in Parkhill! This stunning residence offers the perfect blend of modern design and functional luxury. Featuring 5 spacious bedrooms including the one on Main floor, 3.5 baths, a triple-car garage, and parking for 6 vehicles on the driveway, this home has space for the entire family and guests. Thoughtfully designed with a carpet-free layout, upgraded finishes, and an abundance of natural light. The heart of the home is the chefs kitchen, complete with built-in appliances, quartz countertops, and modern cabinetry ideal for cooking, hosting, and everyday living. The thoughtful layout includes a main-floor bedroom/office, convenient powder room, mudroom/laundry and an open-concept living/dining area that flows beautifully. Upstairs, retreat to the primary suite featuring a huge walk-in closet and a luxurious ensuite bath. One of the additional bedrooms also enjoys its own private ensuite, perfect for guests or multi-generational living. Two more bedrooms share a well-appointed third full bath. Every detail has been carefully considered, from designer lighting to sleek hardware, making this home truly move-in ready. Located in a family-friendly and fast-growing community, you're just minutes from schools, parks, shopping, and a short drive to London or Grand Bend. Dont miss this exceptional opportunity to own a fully upgraded, new-build home in one of Parkhills most desirable neighbourhoods! (id:51300)
Bridge Realty
502774 Sideroad 9 Wgr
West Grey, Ontario
Discover the perfect balance of privacy and natural beauty on this 4.5-acre property, nestled amid a picturesque blend of hardwood and softwood trees. A well-defined laneway leads to a stunning open area near the rear, offering an ideal location for your dream home or getaway retreat. Hydro is at the road in front of the westerly neighbour. Predominantly zoned A2, the property also features a small portion of NE2 zoning in the northeast corner. Embrace the serenity of rural living while staying connected to essential amenities. Your opportunity to own a piece of nature awaits! Buyer to perform due diligence for any future intended use. (id:51300)
Century 21 Heritage House Ltd.
468147 12th Concession B
Grey Highlands, Ontario
Welcome to a unique property offering 50 acres of highland serenity with the opportunity to satisfy a multi- generational dream or provide your guests their own private space. The setting offers a custom built primary residence (2007) designed for family living with four bedrooms, four baths, a generous kitchen with eat-in area, dining room, family room, sun room, main floor primary with ensuite, and much more, approximately 3260 sqft of living. Updated windows, patio doors, and metal roof (2021). There is an oversized attached two car garage with mud room storage. The cottage style bungalow (2023) has a spacious open concept living area affording tranquil views of the countryside. Incorporated in the design is an efficient kitchen with dining area, laundry room, as well as two spacious bedrooms with a 'jack & jill' bathroom all contained in approximately 1100 sqft. A cedar walled sunroom provides a different atmosphere with its sweet Ulefos woodstove. There is a separate workshop with a single bay door and two side workshop areas. Both residences are complimented with country-style landscaping and gardens. Both homes are comfortably heated with radiant floor systems. You can take advantage of the trails and stroll through the forest, even visit the natural pond nestled in the forest. Minutes to all area amenities, shopping and recreational options. Many photos and video showcase the two residences and acreage. (id:51300)
Chestnut Park Real Estate
23 Player Drive
Erin, Ontario
Welcome to this exquisite, brand-new detached home in the charming town of Erin! Never lived in, this thoughtfully designed property offers 4 spacious bedrooms. an office and 3 full bathrooms on the upper level. The primary bedroom features elegant coffered ceilings and a private ensuite, while two additional bedrooms share a convenient Jack-and-Jill bathroom. A stylish powder room on the main floor adds extra convenience for guests. The home showcases modern, upscale finishes throughout, including hardwood flooring, an elegant electric fireplace, and 9-foot ceilings that enhance the open-concept layout. Heightened 8-foot doors and arched openings extended to 8 feet further amplify the sense of space and sophistication. Enjoy an upgraded kitchen and bathroom cabinetry, designer tile selections, a 200-amp electrical panel, and a spacious double-car garage. With no sidewalk in front, the extended driveway offers ample parking a rare and convenient feature. Step out from the main floor onto your backyard and soak in the peace and privacy of your spacious surroundings. Separate entrance to the basement completed by the builder, offering excellent future income potential. Whether you're a growing family or a savvy investor, this move-in-ready home offers the perfect blend of luxury, functionality, and future potential all in a serene and highly desirable location. Don't miss this incredible opportunity to own a stunning new home in the heart of Erin! (id:51300)
Royal LePage Signature Realty
58 Mary Watson Street
North Dumfries, Ontario
Welcome to 58 Mary Watson Street a beautifully appointed detached residence situated on a premium corner lot in the desirable community of Ayr. Offering approximately 2,900 sq. ft. of thoughtfully designed living space, this elegant 4-bedroom, 3.5-bathroom home combines timeless craftsmanship with modern convenience. The main level showcases 9-foot ceilings, rich oak hardwood flooring, and a versatile front room that can serve as a home office or formal living space. At the heart of the home is a chef-inspired kitchen featuring quartz countertops, stainless steel appliances, and a spacious layout that flows seamlessly into the inviting family room, complete with a gas fireplace-perfect for entertaining and everyday living. The upper level boasts a luxurious primary suite with a spa-like ensuite, including a frameless. glass shower and a soaker tub. A secondary bedroom enjoys its own private ensuite, while the remaining two bedrooms share a well-appointed Jack and Jill bathroom-ideal for growing families. Additional highlights include upgraded lighting throughout, a 3-ton air conditioning system, and a pre-installed conduit for future EV charging. Experience refined living in a growing community-schedule your private viewing today. (id:51300)
Homelife/miracle Realty Ltd
429 Havelock Street
Huron-Kinloss, Ontario
Step into timeless elegance with this charming 3-bedroom, 1-bath Craftsman-style home that seamlessly combines classic character with thoughtful modern updates. The inviting formal living room welcomes you with original hardwood floors and a stunning hand-cut stone fireplace, creating a warm and memorable gathering space. The updated galley kitchen blends modern convenience with traditional style, while the renovated four-piece bathroom features contemporary fixtures and stylish finishes.Upstairs, a spacious attic has been transformed into a cozy third bedroom, offering flexibility for guests, a home office, or a creative retreat. The full, dry, unfinished basement provides abundant storage or the perfect spot for a workshop or future living space. Outside, enjoy the benefits of a double detached insulated garage and beautifully landscaped grounds that enhance the homes curb appeal. Relax or entertain on the attractive concrete patio, ideal for outdoor dining and gatherings.Brimming with character, practical updates, and inviting spaces, this delightful home is ready to welcome you to a new chapter. (id:51300)
Royal LePage Exchange Realty Co.
Ptlt 26 Mulock Road
West Grey, Ontario
19.524 acre lot on Mulock Rd, Crawford, West Grey ON. The property features 2 entrances, an aluminum carport storage shed, and lovely groomed trails throughout the property with 3 benches and a picnic table along the way. Great location to build your dream rural homestead on this clean A3 zoned parcel. Located on a paved road, just 5min walk to corner store and restaurant, a bus route for Bluewater District School Board, 55min drive from Bruce Power, 15min to Hanover with all major shopping and hospital, and 15min from Hwy 6 for easy commuting. Last logged in 2000, this well-managed forest is mostly maple trees. (id:51300)
Wilfred Mcintee & Co Limited
99 Clayton Street
West Perth, Ontario
Beautifully designed 1950 sq ft, 2 storey, semi-detached home features 4 spacious bedrooms, 2.5 bathrooms, second floor laundry room, walk in closet, exquisite ensuite with double vanity and walk-in tiled glass shower. The kitchen displays seamless contemporary style cabinetry with soft close hinges, quartz counters tops, drawer organizers, and new stainless steel appliances. The family room, kitchen, & dining rooms display a beautiful open concept space making it a great area for entertaining. The board and batten exterior with authentic heavy timbers decorate the front porch and rear covered patio. The unfinished basement, with separate side entrance, allows you to finish this space to your liking. And, with the duplex permitted zoning there is income potential from a future basement suite. Outside you will enjoy the brand new garden shed, asphalted laneway, fully sodded yard, and fabulous covered rear concrete porch. Your dream home awaits in this beautifully finished and decorated semi on Clayton St in Mitchell. **EXTRAS** Stone countertops throughout, over 2,700 sq ft or potential living space (id:51300)
RE/MAX A-B Realty Ltd
5178 Fifth Line
Erin, Ontario
This lovely sidesplit home with double car attached garage is a fabulous escape to the beautiful countryside of Erin. Look out from your living room to the amazing backyard with a pond containing koi fish and long country views. Short distant drive to Erin or Hillsburgh for supplies. Main bath was updated in 2021, Propane furnace 2021, Roof 2019,, Front Bay window 2020, Well pump 2024, Heater in Garage - propane; Cozy recreation room with wood burning stove. Enjoy! (id:51300)
RE/MAX Real Estate Centre Inc.
7220 Wellington County Road 51
Guelph/eramosa, Ontario
Experience the perfect blend of rural charm and modern elegance in this immaculate 5-bedroom, 3-bathroom bungalow situated just minutes from Guelph. Set on a generous, beautifully landscaped lot, this move-in-ready home offers exceptional indoor and outdoor living with a stunning backyard retreat. Step inside to discover a thoughtfully updated main floor (2016) featuring wide plank flooring, a cozy gas fireplace with a custom wood mantel, and stylish built-ins framing a brick accent wall. The chef-inspired kitchen boasts sleek white cabinetry, granite countertops, stainless steel appliances, subway tile backsplash, and a large island perfect for gathering with family and friends. The spacious dining room is bathed in natural light, while the primary bedroom offers a serene escape with a bold feature wall and large window. The bathrooms have been modernized with in-floor heating and designer finishes. Downstairs, enjoy a fully finished basement (2018) with a custom bar, second gas fireplace, and versatile recreation space. Outdoors, relax or entertain on the expansive deck, or cool off in the inground pool with a newer liner and safety cover (2021). The large fenced yard is lined with mature trees for privacy, and a 14x24 insulated shop (2017) offers the perfect space for hobbies or storage. With a 2-car garage, new asphalt driveway (2022), new A/C (2024), and a long list of upgrades, this home has been meticulously maintained for comfort, style, and efficiency. (id:51300)
Real Broker Ontario Ltd.
16 Hillcrest Street W
South Bruce, Ontario
Welcome to 16 Hillcrest St W in Teeswater - a beautifully updated 2-bedroom, 2-bathroom home where small-town charm meets modern comfort. Nestled on a quiet street, this home features a timeless yellow brick exterior, new limestone-silled windows, and a welcoming wrap-around concrete porch. Inside, natural light pours through brand-new windows, highlighting the open-concept living and dining areas with maple hardwood floors and crisp white trim. The custom kitchen is a showstopper, complete with quartz countertops, new appliances, ample cabinetry, and workspace designed to inspire any home chef. Upstairs, the serene primary suite includes a walk-in closet and a private laundry closet, while the second bedroom offers flexible use as a guest room, office, or den. The 3-piece bath showcases a quartz vanity and spa-like finishes, complemented by a convenient main-floor powder room. The lower-level workroom - with garage door access - is ideal for hobbies or storage. Step outside to a spacious wrap-around deck overlooking a lush yard that extends to the picturesque Teeswater River. Additional features include a 2-car attached garage, updated exterior and garage doors, soffit, fascia, eaves, solid wood interior doors with Weiser hardware, and modernized electrical and plumbing systems. This move-in-ready gem blends peace, style, and practicality - your perfect escape awaits. (id:51300)
Real Broker Ontario Ltd.



