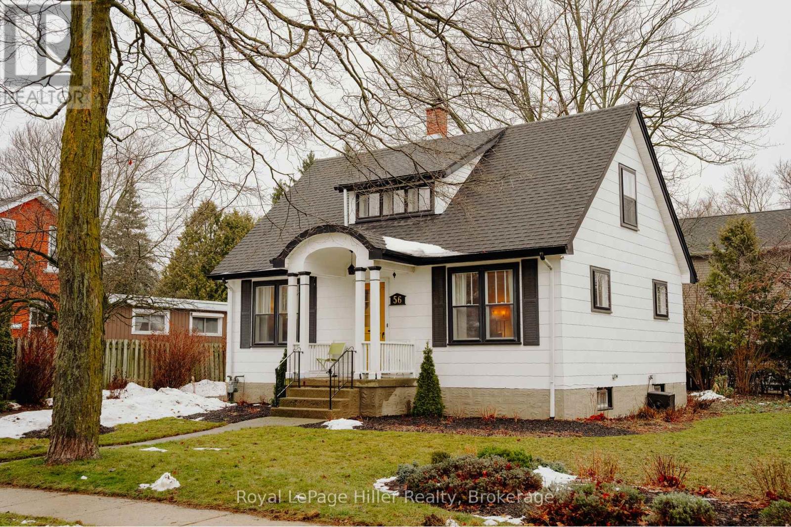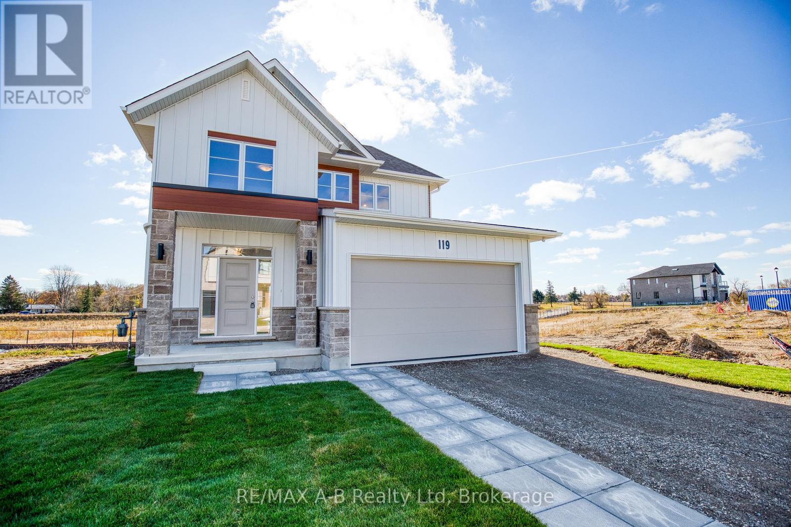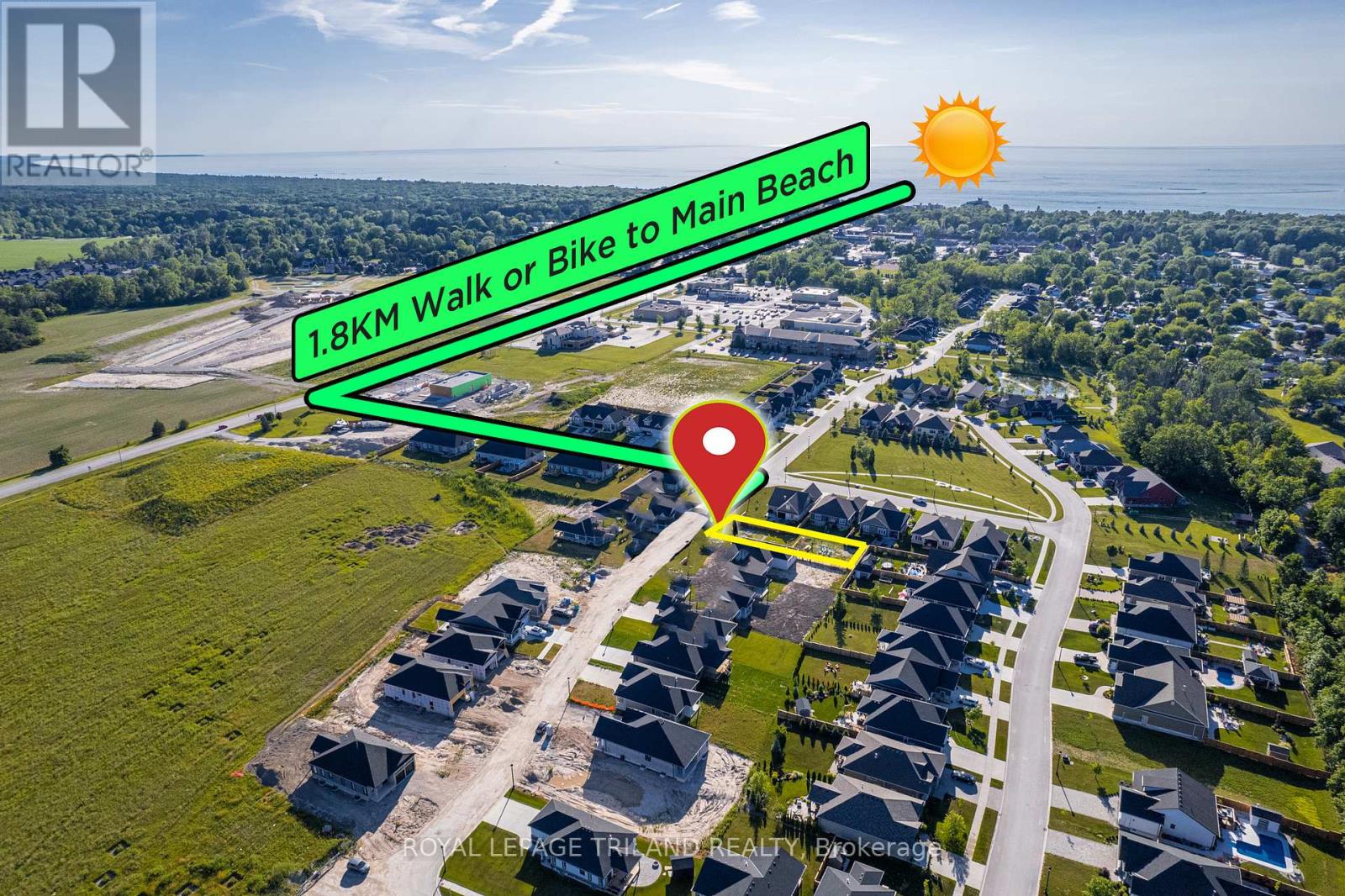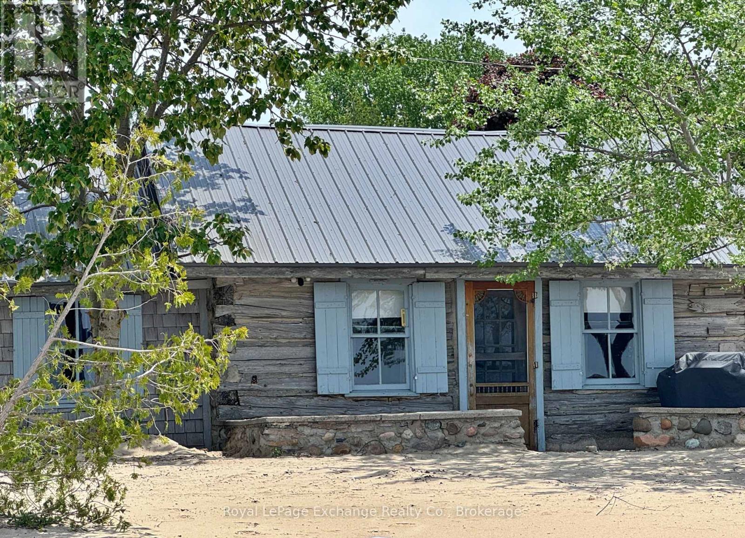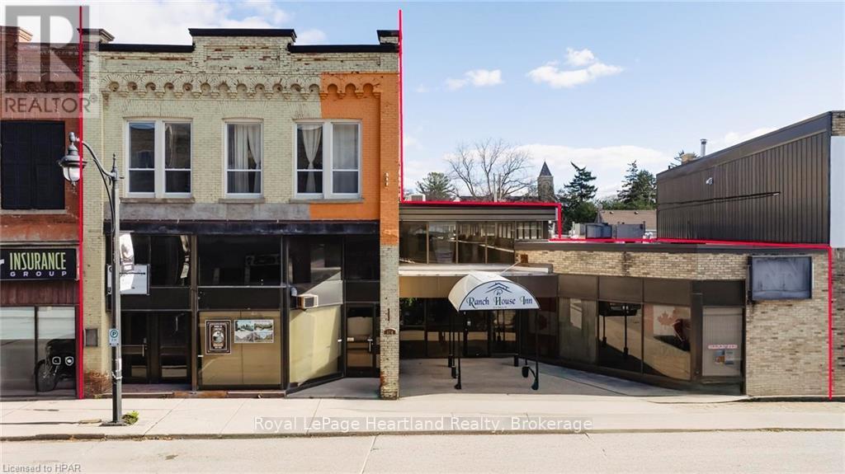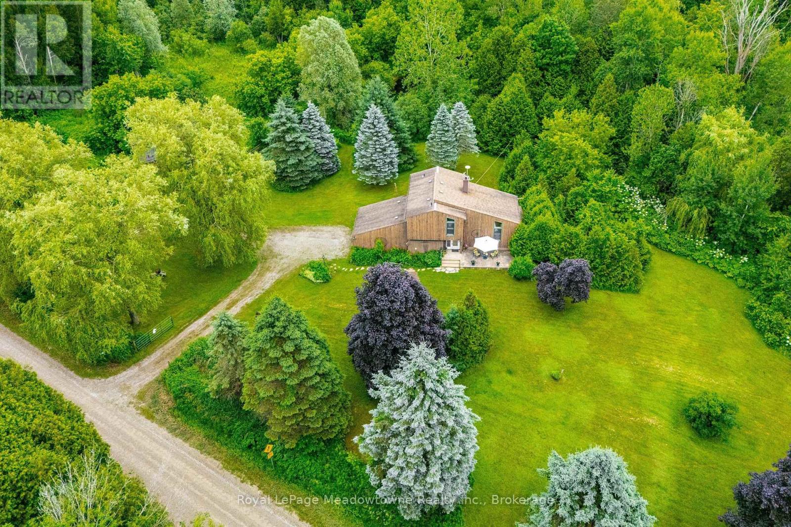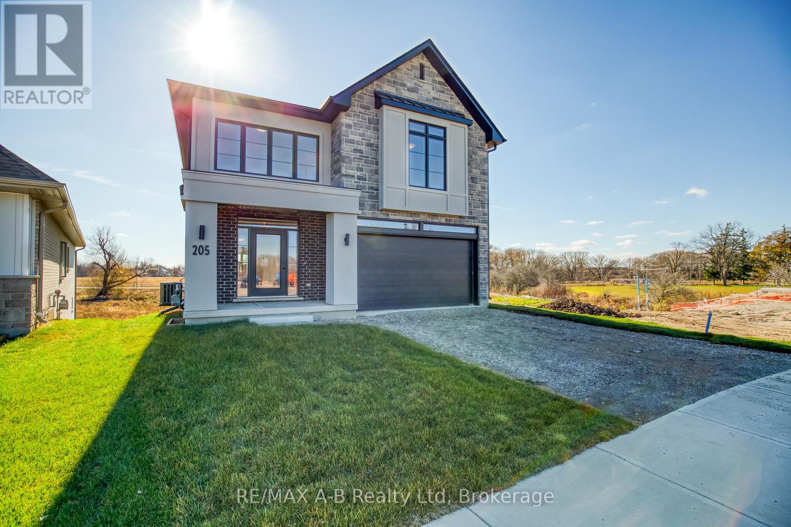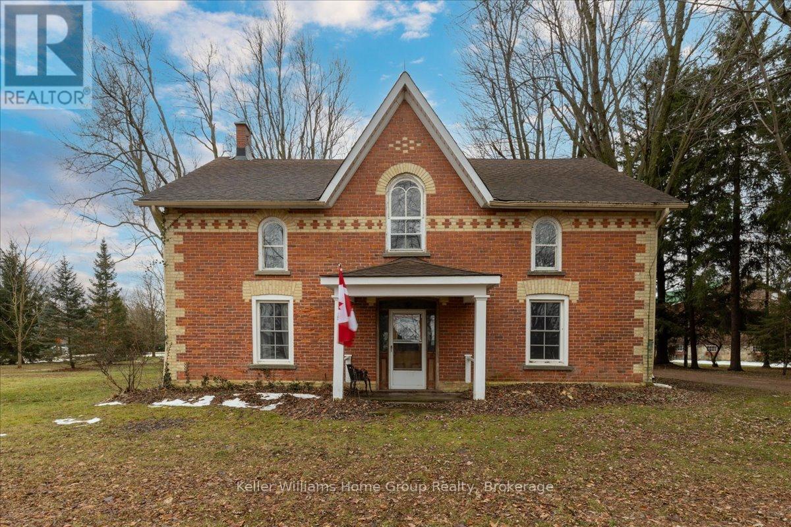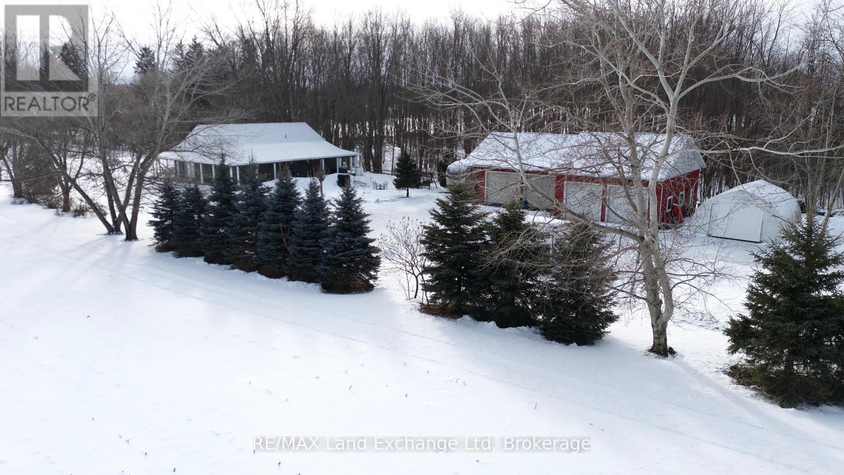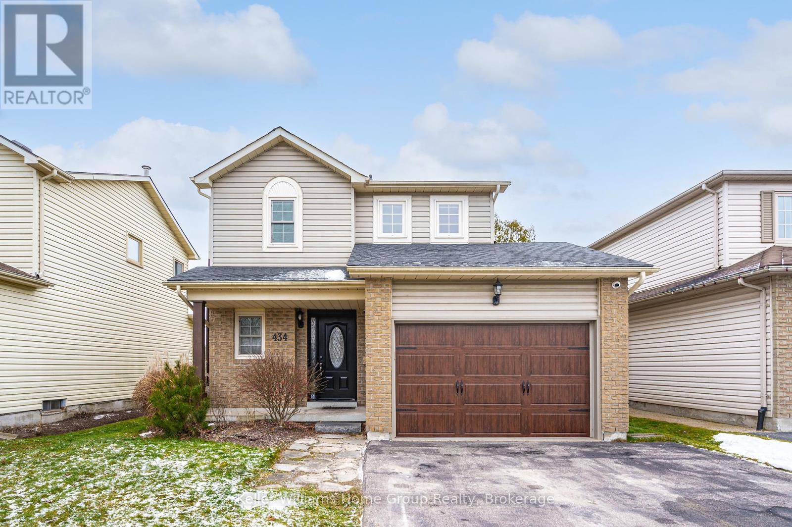Listings
Lot 1 - 120 Kent Street
Lucan Biddulph, Ontario
Welcome to Kent Villas, Lucan's premier townhome development by Wasko Developments, where luxury living meets thoughtful design and natural beauty. Nestled among mature trees and bordering a serene ravine, these bungalow townhomes offer unmatched privacy and tranquility. Each unit features premium finishes, including elegant stone countertops, and a cozy gas fireplace perfectly blending sophistication and functionality. The well-planned layout includes a main-floor primary bedroom with ensuite and an additional bedroom on the same level, ensuring both comfort and accessibility. With beautiful curb appeal highlighted by a stone facade, these homes are designed to impress inside and out. This is your opportunity to be part of something exceptional. Now launching the first block of 19 premium units - reserve yours today and experience the elegance of modern living, brought to you by Wasko. **** EXTRAS **** TO BE BUILT - ALL OFFERS MUST BE ON BUILDER FORMS. Expected completion Fall 2025. [email protected] for more information and/or builder contract. (id:51300)
Prime Real Estate Brokerage
56 Charles Street
Stratford, Ontario
Prepare to be charmed on Charles St! Step inside this beautifully renovated 3 bedroom, 3 bath home located on a double lot close to downtown Stratford. Exuding sophisticated design and exquisitely decorated, this custom home showcases what is possible when one's mind is open. Features include hardwood maple floors, all custom wood trim, arched hallways, solid interior wood doors w/ custom door hardware, custom kitchen with soapstone countertops, elite appliances, effective built-ins, and exquisite cabinetry. Main floor bedroom, currently utilized as an office, offers an abundance of light. Upstairs showcases two well appointed bedrooms with more custom closet cabinetry and gorgeous lighting, in addition to two baths, one of which contains a substantial dormer that brightly opens up the space to highlight the wall mounted faucets, and British shower fixtures for that extra touch. Large, open, unfinished basement has high ceilings that would provide an excellent opportunity for a home gym or secondary living space / rec room. Private yard offers flagstone patio, natural pond, landscaped gardens, large side yard, single car garage, and oversized drive. Elegance awaits at this Stratford treasure. See attached video! (id:51300)
Royal LePage Hiller Realty
Lot 3 119 Dempsey Drive
Stratford, Ontario
Introducing the new sales office at the stunning Knightsbridge community, where were excited to showcase the remarkable Rosalind model. Set on a premium lookout lot, this custom-built home offers spectacular views of the community trail and lush green space, making it a truly unique property. Designed with versatility in mind, this home features two self-contained units, each with its own kitchen, laundry, and private entrance. The upper unit presents an open-concept design with 3 spacious bedrooms, 2.5 bathrooms, and convenient upper-level laundry. The lower unit is filled with natural light, thanks to large lookout windows, and offers a cozy eat-in kitchen, 1 bedroom, 1 bathroom, and its own laundry facilities. With a flexible closing date of 30+ days, you can move in soon or explore various floor plans and exterior designs to personalize your perfect home. Custom build options and limited-time promotions are available, making this the perfect opportunity to create a home that suits your lifestyle. (id:51300)
RE/MAX A-B Realty Ltd
24 Brooklawn Drive
Lambton Shores, Ontario
GRAND BEND FULLY SERVICED BUILDING LOT NEAR SHOPPING & BEACHES | ONE OF THE LAST ONES LEFT IN NEIGHBORHOOD & FIRST LOT AVAILABLE ON THE MLS IN 3.5 YEARS! Tired of searching for the perfect house in Grand Bend? Scoop up this superb fully serviced building lot & design your own dream home. Located in the sought after young & modern Newport Landing subdivision, this excellent parcel is the deepest parcel along this section of Brooklawn Drive. Plus, it offers enhanced privacy compared to the standard lots adjacent to properties with the same orientation & 85% of the perimeter already fenced in! However, the big plus when it comes to privacy is that; instead of having close by neighbors on both sides, you have a lot running in the same direction one side, with the the other side running along the backyards of the adjacent homes on Tattersall Lane; thereby fostering enhanced privacy when compared to the majority of lots in this neighborhood. This is a fully serviced subdivision with all of your standard services ready to go at the lot line: sewer, municipal water, Enbridge gas, HydroOne w/ underground wiring, coax or fiberoptic for Internet and telecom, city style garbage & recycling bin service at curbside, etc. As one of the last of its kind & soon to be an instinct offering (vacant land in Newport Landing), this desirable vacant land is the perfect destination for a builder spec home, a home-owner build, or investment funds for land-banking in Grand Bend's fastest growing year round beach community. All builders are welcome, or you may contract your own project. In terms of the general location, your just 430 mtrs to all of your shopping needs in the Sobey's plaza, the new McDonald's + gas service & car wash are just 250 mtrs away, our fantastic medical centre, elementary school, library, etc. are just 265 to 500 mtrs away, & of course, our world class Blue Flag Beach, marine, & Main St amenities just a short 1200 to 1800 mtrs walk or bike to paradise! (id:51300)
Royal LePage Triland Realty
5a Wood Street
Kincardine, Ontario
Discover a rare gem on the sandy shores of Lake Huron at Inverhuron. This century-old log cottage offers an unparalleled blend of history and natural beauty, featuring panoramic views of North Point, pristine sand beaches, and breathtaking sunsets. Crafted with a high percentage of log interior and exterior, this three-season cottage spans 1,019 sq. ft. of charming living space. It includes a spacious Great Room with authentic log detailing, two cozy bedrooms, a sleeping loft, a functional kitchen, and a bathroom. Heating amenities include an electric stove and wall unit, and the durable steel roof was installed in 2022. Essential updates to plumbing and wiring were completed in the late 1980s, ensuring reliability and comfort. The spacious front porch offers ample room for gatherings, making it the perfect spot to enjoy a coffee while soaking in the serene solitude of summer mornings. As the day winds down, this inviting space transforms into an ideal venue for cocktail parties, providing an unrivalled vantage point for savouring the evening sunset. Additional features include a detached shed with ample storage and laundry facilities. For the first time in a century, the original family is reluctantly parting with this treasured property, offering a unique opportunity to create your own magical memories in a truly extraordinary setting. Interested parties should do their own due diligence regarding future rebuilding or renovation. Available on an as is, where is basis. **** EXTRAS **** All Contents (id:51300)
Royal LePage Exchange Realty Co.
Unit 18 - 75049 Hensall Road
Huron East, Ontario
Welcome to 18 Main Street at Heritage Estates where you will find this spacious newly updated unit throughout on a desirable corner lot. Open concept. Brand new appliances include gas stove! Clean, bright, and ready to move in! What a difference on the new renovations including windows., 2 full new bathrooms, master bedroom with full ensuite at the rear end of the unit offering privacy and solitude with the other two bedrooms at the front.. New windows, flooring, furnace, roof, gas fireplace and exterior skirting all done in 2024. Leased land. 55+ Community **** EXTRAS **** Leased Land (id:51300)
Coldwell Banker Dawnflight Realty
117 - 6523 Wellington Rd 7 Road
Centre Wellington, Ontario
117-6523 Wellington Rd 7 is stunning 1-bdrm + den, 2-bathroom unit in highly sought-after, brand-new Elora Mill South building! Explore the picturesque town just steps away from your future home & uncover the old-world charm of Eloras downtown featuring one-of-a-kind galleries W/local artists, gift shops & local restaurants with first-class cuisine. This unit offers high-end finishes & great open-concept layout that is sure to impress. Step inside to spectacular kitchen W/white cabinetry, chic gold touches, top-tier appliances & massive centre island W/waterfall quartz counters. The island features pendant lighting & overhang for casual dining & entertaining. This flows seamlessly into the dining room W/beautiful hardwood floors. The living room, bathed in natural light from the massive window leads out to massive 300sqft terrace that can easily accommodate lounge & dining area. The panels towards the back will be replaced W/decorative frosted panels for privacy. Spacious primary bdrm features wall of windows providing more picturesque views, pot lighting & spa-like ensuite W/trendy vanity & marble-tiled shower. Generously sized den is perfect for those who work from home, while the 4pc main bath boasts marble-tiled shower/tub & oversized vanity W/quartz counters. Unit comes W/electric vehicle charger! Building offers array of amenities: gym/fitness centre, access to Elora Mill Hotel, restaurant & spa, interior garden courtyard, dog wash/grooming station & coffee bar/lounge. Enjoy the benefits of having an outdoor pool overlooking the river without any of the maintenance! Enjoy convenient access to Elora Mill Inn, restaurants & spa via walking bridge as well as proximity to shops & portage trailway running through the property. Elora, one of Ontarios most picturesque towns offers stunning natural setting W/Grand River & Elora Gorge as its backdrop. This scenic village is ideal for weekend relaxation enjoying shops & restaurants or long walks through lush trails. (id:51300)
RE/MAX Real Estate Centre Inc
6523 Wellington 7 Road Unit# 117
Elora, Ontario
117-6523 Wellington Rd 7 is stunning 1-bdrm + den, 2-bathroom unit in highly sought-after, brand-new Elora Mill South building! Explore the picturesque town just steps away from your future home & uncover the old-world charm of Elora’s downtown featuring one-of-a-kind galleries W/local artists, gift shops & local restaurants with first-class cuisine. This unit offers high-end finishes & great open-concept layout that is sure to impress. Step inside to spectacular kitchen W/white cabinetry, chic gold touches, top-tier appliances & massive centre island W/waterfall quartz counters. The island features pendant lighting & overhang for casual dining & entertaining. This flows seamlessly into the dining room W/beautiful hardwood floors. The living room, bathed in natural light from the massive window leads out to massive 300sqft terrace that can easily accommodate lounge & dining area. The panels towards the back will be replaced W/decorative frosted panels for privacy. Spacious primary bdrm features wall of windows providing more picturesque views, pot lighting & spa-like ensuite W/trendy vanity & marble-tiled shower. Generously sized den is perfect for those who work from home, while the 4pc main bath boasts marble-tiled shower/tub & oversized vanity W/quartz counters. Unit comes W/electric vehicle charger! Building offers array of amenities: gym/fitness centre, access to Elora Mill Hotel, restaurant & spa, interior garden courtyard, dog wash/grooming station & coffee bar/lounge. Enjoy the benefits of having an outdoor pool overlooking the river without any of the maintenance! Enjoy convenient access to Elora Mill Inn, restaurants & spa via walking bridge as well as proximity to shops & portage trailway running through the property. Elora, one of Ontario’s most picturesque towns offers stunning natural setting W/Grand River & Elora Gorge as its backdrop. This scenic village is ideal for weekend relaxation enjoying shops & restaurants or long walks through lush trails. (id:51300)
RE/MAX Real Estate Centre Inc.
51 Manley Street
Ayr, Ontario
STUNNING 1895 LISTED HERITAGE PROPERTY FOR LEASE. If you love living in a high-end home with hints of original charm and character, this home could be for you! Never leased before, this home has been rebuilt brand new and specifically designed for discerning professionals, downsizers, empty-nesters, or retirees who appreciate quality and fine living. All new electrical, plumbing, furnace, HVAC, water heater, water softener, and appliances. All living spaces foam-insulated (R20) and attic insulated (R60). Custom cabinetry throughout. Lavish kitchen/bathroom fixtures and quartz countertops. All high-efficiency LED lighting. In-floor heating in 2nd level bathroom. Main floor bedroom intentionally designed for multi-use. Abundance of storage. GREAT LOCAL LANDLORDS who genuinely care and have strong pride of ownership. (id:51300)
Peak Realty Ltd.
46 Halliday Drive Drive
Tavistock, Ontario
Welcome to 46 Halliday Dr. in Tavistock, a stunning 4-bedroom, 3-bathroom home that perfectly combines modern updates with peaceful living. Nestled in a desirable neighborhood with no rear neighbours, this home offers both privacy and tranquility. Inside, enjoy the fresh updates completed in 2024, including a fully painted main floor, a custom kitchen island, quartz countertops, an undermount sink, updated light fixtures, and a stylish new backsplash. The primary bedroom features brand-new hardwood flooring, adding elegance to your personal retreat. Step outside to the backyard oasis, complete with a hot tub and a brand-new cover, ideal for unwinding after a long day. The 2-car garage and concrete driveway add convenience and curb appeal. Perfect for families or those looking for a serene yet modern home, 46 Halliday Dr. delivers it all. (id:51300)
RE/MAX Icon Realty
Keller Williams Home Group Realty
113 Atkinson Street
North Middlesex, Ontario
TO BE BUILT - Parry Homes proudly presents ""The Richmond"" a stunning 1,947 sq. ft. two-storey home in the charming and vibrant town of Ailsa Craig. From the moment you enter the spacious foyer off the covered front porch, you'll appreciate the blend of thoughtful design and quality finishes. The open-concept kitchen features quartz countertops, a 7'2"" island, and a corner pantry, seamlessly flowing into a bright dining area with patio doors leading to the backyard. The main floor also offers a generous great room with a cozy gas fireplace with shiplap surround, a convenient mudroom off the garage, and a stylish 2-piece bath. Upstairs, you'll find three spacious bedrooms, including a primary suite with dual sinks, and a walk-in closet. Enjoy the convenience of second-floor laundry and a full bath with dual sinks for added functionality. This home features luxury vinyl plank, ceramic flooring, and cozy carpet throughout. With a high-efficiency gas furnace, central air, ample recessed lighting, and updated stone finishes, ""The Richmond"" by Parry Homes offers both style and comfort for modern living. Photos and/or Virtual Tour are from a previously built model and are for illustration purposes only - Some finishes & upgrades shown may not be included in standard specs. Taxes & Assessment to be determined. (id:51300)
Century 21 First Canadian Corp.
414-420 Main Street S
South Huron, Ontario
16 room motel in growing community of Exeter, Ontario. Beautiful building with lots of parking and upswing with additional revenue streams. Known as the Ranch House Inn, this motel has little competition and a solid reputation over the past decades. The business is perfect for an owner/operator with a 3 bedroom, 3 washroom, spacious apartment on the top level. Grow your revenue by utilizing the 2484 sq ft banquet hall with kitchen by either repurposing the space or marketing to area where there is high demand. Additionally there is 2484 sq ft lower level space formerly used as a restaurant with potential for many uses. This package is perfect for the seasoned or budding entrepreneur. Exeter is located on busy Highway #4, 30 minutes north of London, 15 min East of Grand Bend, 40 min from Stratford and 2 hours West of the GTA. Exeter has most major amenities including schools, hospital, restaurants, grocery, and other major shopping hubs. Exeter and area hosts many major businesses, sports tournaments, and is a major hub for lake traffic in the warmer months. Turn-key sale, easy to manage with low operating costs. (id:51300)
Royal LePage Heartland Realty
9408 17th Side Road
Erin, Ontario
Experience the best of peaceful country living in this spacious 4-bedroom executive bungalow. Ideally situated just off Trafalgar Road, betweenErin and Hillsburgh, this home is perfect for commuters seeking tranquility without sacrificing convenience.Inside, you'll find a charming baywindow, a bright white kitchen with stainless steel appliances, and a finished basement illuminated by pot lights. Step outside to the woodendeck, where you can soak in the serene country views on warm summer evenings or host gatherings with ease, thanks to ample parking and anattached 2-car garage. This property combines comfort, style, and practicality, offering the ideal rural retreat close to all amenities. **** EXTRAS **** Fridge, stove, dishwasher, washer & dryer (id:51300)
Real Broker Ontario Ltd.
8633 30 Sideroad
Centre Wellington, Ontario
Welcome to country living. Just under 10 acres of picturesque, treed property with a dug pond, walking trails, a horse barn and lots of lush gardens. Enjoy the beautiful views from the large windows of this two-storey 2 bed, 2 bath home, or while relaxing on the comfortable front porch. The raised family room features hardwood floors, wrap-around windows, vaulted ceiling, cozy wood stove and sliding doors leading to an elevated wrap-around deck. The kitchen is very functional and features a large pantry. An inviting open entry, main floor laundry, garage access and power room round out the main floor amenities. Upstairs you will find a large primary bedroom (can be easily converted back to 2 smaller bedrooms) with great views of the property, as well as a second bedroom and a 4-piece bath. The upstairs hallway provides a great view into the family room. There is an attached double garage and plenty of parking in the circular drive for guests. (id:51300)
Royal LePage Meadowtowne Realty Inc.
Lot 24 205 Dempsey Drive
Stratford, Ontario
Welcome to The Capulet, a stunning new 4-bedroom, 3.5-bathroom residence just minutes from the heart of downtown Stratford, Ontario. This thoughtfully designed home masterfully blends modern aesthetics with exceptional craftsmanship, offering an ideal retreat for peaceful living. The open walk-out layout leads to a serene walking trail and lush green space, perfect for outdoor relaxation. Located just 45 minutes from Kitchener-Waterloo, The Capulet provides the best of both worlds: the charm of small-town living with the convenience of big-city amenities. Every detail has been meticulously crafted to offer a harmonious fusion of contemporary elegance and natural tranquility. (id:51300)
RE/MAX A-B Realty Ltd
6782 Sixth Line
Centre Wellington, Ontario
Nestled just minutes from the charming town of Belwood, this extraordinary 7.2-acre property offers the perfect blend of rural living and modern comfort. Situated just a 35-minute drive from Kitchener and 20 minutes from Guelph, it combines the tranquility of country life with convenient access to urban amenities.At the heart of this property is a stunning 4-bedroom, 1-bathroom home, radiating warmth and character. Built in 1890, this well-maintained home has been thoughtfully updated, featuring refaced kitchen cupboards (2021), a new pantry (2023), and a gorgeous Quorum stone countertop. The windows were replaced 8 years ago, while the propane furnace and hot water heater were both upgraded in 2020. The roof was replaced in 2015, providing lasting peace of mind.The spacious, beautifully landscaped yard offers plenty of room for relaxation and outdoor entertaining, with mature trees providing shade and privacy. Horse and animal enthusiasts will especially appreciate the fully fenced paddock, maintained bank barn, and the added convenience of water and hydro in the barnmaking it ideal for a hobby farm. Whether you're interested in raising animals, setting up a mechanics workshop, or pursuing another passion, the propertys outbuildings provide endless possibilities.In addition to its serene setting, the property is close to a variety of attractions, including Belwood Lake, Elora & Fergus, and the Cataract Trailall just minutes away. With easy access to major highways, traveling to nearby cities is a breeze.This exceptional property is a rare find, offering the perfect combination of comfort, functionality, and outdoor adventure. Whether youre looking for a hobby farm, a peaceful retreat, or a place to grow your dreams, this home is ready to welcome you. Don't miss out on the opportunity to make it yours! (id:51300)
Keller Williams Home Group Realty
47 Whitechurch Street
Huron-Kinloss, Ontario
Stunning 2000 sq. ft. Home on Almost 4 Acres of Paradise* Discover your slice of tranquility in this beautifully maintained 2000 sq. ft. house, perfectly situated on just under 4 acres of picturesque land. This property offers the ideal blend of spacious main floor living and serene outdoor surroundings, making it a true retreat from the hustle and bustle of everyday life. As you enter, you'll be greeted by a bright and airy layout, featuring a large rec room that provides ample space for relaxation and recreation. This versatile area has the potential to be transformed into one or two additional bedrooms, catering to your familys needs. The property boasts a substantial shop equipped with concrete floors, heating, and air conditioning, making it perfect for hobbyists or those in need of extra storage and workspace. The expansive outdoor space is adorned with mature trees, offering both beauty and privacy, while the paved road access ensures convenience and ease of travel. Whether you're looking for a peaceful escape or a place to create lasting memories, this home is a perfect choice. Embrace the tranquility and charm of country living without sacrificing modern comforts. Dont miss the chance to make this paradise your own! (id:51300)
RE/MAX Land Exchange Ltd
34 Brunswick Street
Stratford, Ontario
Two gorgeous, licensed restaurants in the heart of downtown Stratford Ontario! Currently operating as Braai House, the entire business is available with training and the name or for rebranding. These are multi-million-dollar buildouts. Modern, beautiful, each with their own bar, kitchen, and patio, these spaces were completely built out in only 2019. Each floor is 2,750 Sq Ft for a total of 5,500 Sq Ft. The entire building can be one concept, or you can do two different concepts. The entire building is full of quality equipment, chattels, and leaseholds. Please do not go direct or speak to staff or management. **** EXTRAS **** Brand new lease for buyers of $33 Net with a 5 + 5 + 5 year term. Open to different concept or cuisine.10 ft + 10 ft hood on the main floor, plus 12 food hood upstairs that includes wood burning oven and wood burning pizza oven. (id:51300)
Royal LePage Signature Realty
31 Glass Street
Bluewater, Ontario
CHARMER NEAR THE BEACH!! Come explore this delightful 4-bedroom cottage located on the west end of Glass Street, near Tuyll Street, and only a short walk to the beach! With over 10 years of thoughtful upgrades, this 4-season gem offers an open-concept design, showcasing stunning pine floors throughout. The crisp white kitchen features sleek quartz countertops & lovely waterfall feature, stainless steel appliances, and a cozy breakfast nook. Relax in the inviting living room with a gas fireplace, or unwind in the separate family room at the back of the house. A spacious dining area with built-in bench seating flows into triple-terrace doors leading to a large deck and a private, serene backyard. The primary bedroom boasts its own 3-piece ensuite, while three additional bedrooms comfortably accommodate family and guests. With over 1,800 square feet of living area which includes a 4-piece bathroom, laundry room, and ample storage, this home has it all. The newer board-and-batten exterior, complete with a covered porch, adds to its charm. The cement driveway and extra gravel parking area on the west side provide plenty of space for your boat, toys and guests. Step into the tranquil backyard, where mature trees, a firepit, and a charming bunkie/playhouse create a peaceful retreat. Just a stone's throw from the beach access at Glass Street, and within walking distance to the charming shops and restaurants of ""Main Street,"" this location offers something for everyone in the family. Plus, a playground and splashpad are just minutes away! Whether youre seeking a cozy cottage getaway or a full-time home, one visit to this beautiful property, and youll fall in love! (id:51300)
RE/MAX Reliable Realty Inc
107 Franklin Drive
Stratford, Ontario
Executive home for Rent in a desirable Area. This stunning home features a spacious kitchen with a large granite countertop island, perfect for entertaining. The cozy family room with a gas fireplace. The formal living and dining area, complete with another gas fireplace, offers elegance and charm from the outside to a covered patio overlooking a beautifully landscaped yard, perfect for outdoor gatherings and relaxation. The main floor includes a large master bedroom, a good-sized second bedroom, a 4-piece bathroom, and a convenient 2-piece bathroom. The finished basement provides a spacious rec room with a third gas fireplace, plus a den for added flexibility. Additional Details: The tenant is responsible for all utilities, water, and garbage. Tenant insurance is required. Don't miss this opportunity to live in a gorgeous home with a landscaped yard, perfect for entertaining, in a prime location! **** EXTRAS **** Tenant responsible for Heat, Hydro, Utilities, water, water heater rental garbage and Tenant Insurance (id:51300)
Shackleton's Real Estate & Auction Co
307403 Centre Line A E
Grey Highlands, Ontario
Welcome to a serene retreat in beautiful Grey Highlands, where this raised bungalow is uniquely nestled among mature trees on approximately 2 acres of peaceful countryside. Thoughtfully designed for comfort and functionality, the main level features an open-concept kitchen, dining, and living area that flows effortlessly to a walk-out patio. This space is perfect for entertaining or enjoying quiet mornings. The home includes three bedrooms, including a primary bedroom with ensuite privilege, as well as a modern 3-piece bathroom with a glass shower. This property is tailored to meet your family's needs. The finished walk-out basement offers additional living space, with the potential for an in-law or granny suite. It includes a recreation room, a 3-piece bathroom, and a laundry area. Modern utilities, such as an owned water softener, a UV filtration system, and air exchangers, ensure ease of living. Outdoors, the property is a haven for hobbyists and nature lovers. A detached 2-car garage and a recently built steel shop with a concrete floor, electrical panel, and generator capacity offer endless possibilities for projects and storage. Additional outbuildings include two large sheds and a vegetable shed, ideal for gardening enthusiasts. Situated between Flesherton and Dundalk, this location provides convenient access to everyday amenities while surrounding you with outdoor adventures. Enjoy activities such as golfing, skiing, hiking, and exploring the nearby rail bed, perfect for snowmobiling and ATV riding. Combining privacy, practicality, and proximity to nature, this property offers a lifestyle to treasure. (id:51300)
Century 21 In-Studio Realty Inc.
9580 Sinclair Drive
Middlesex Centre, Ontario
Welcome to 9580 Sinclair Drive Estate, A Slice of Countryside Luxury. Discover the perfect blend of luxury and tranquility at 9580 Sinclair Drive, an extraordinary property located between the desirable communities of Ilderton and Komoka. Situated on a sprawling 14-acre estate, this home is a true sanctuary, offering breathtaking natural beauty, fruit trees and refined living just minutes from Ilderton and Komoka and a short 10-minute drive to North London. As you approach the estate, the oversized double-car garage and expansive driveway, capable of accommodating numerous vehicles, set the tone for the grandeur that awaits. Step onto the wrap-around deck, where you'll find the ideal space to entertain guests, relax with family, or simply soak in the peaceful surroundings. The property also features a private tennis court, lush forests, and a tranquil creek meandering through the rear, making it a haven for outdoor enthusiasts. Inside, this home is equally captivating. The family room and dining area boast soaring vaulted ceilings and spectacular views of the rolling countryside through stunning patio doors. This space serves as the heart of the home, where you can gather with loved ones or simply enjoy the serene beauty of the outdoors from the comfort of your living room. This home offers four generously sized bedrooms, including a potential in-law or granny suite on the walk-out lower level. The eat-in kitchen is warm and welcoming, forming the central hub of daily life. Downstairs, the spacious recreation room provides endless possibilities for relaxation, entertainment, or additional living space. Nestled in a peaceful rural setting, this estate is conveniently close to the amenities of Ilderton and Komoka, including shops, restaurants, and a recreation centre. With the vibrant city of North London just a short drive away, youll enjoy the perfect balance of countryside charm and urban convenience. (id:51300)
Royal LePage Triland Realty
129 Taylor Avenue
Guelph/eramosa, Ontario
Step into this bright and stunning 3+1 bedroom, 3.5 washroom end-unit that feels like a semi ! The open-concept living and dining area is perfect for hosting epic dinner parties or cozy movie nights. Whip up gourmet meals in your sleek, modern kitchen with tons of counter space and storage with fully fenced backyard to enjoy BBQ parties. The sun-drenched bedrooms are your private retreats, with the primary suite boasting a luxurious en-suite. Need more space? The brand-new basement unit with a bedroom and full bath is perfect for guests, a home office, or your personal hangout spot. Located near top-rated schools and lush parks, this home is the perfect blend of style, space, and convenience. Dont miss out book your viewing today! **** EXTRAS **** Stainless Steel Appliances ( Fridge, Stove Dishwasher, Washer and Dryer ), All existing Window Coverings and ELFs, Central A/C. Includes EV charger for Electric Vehicles in garage and brand new garage door opener for easy access. (id:51300)
Gam Realty Inc
434 Black Street
Centre Wellington, Ontario
This well-maintained 2-storey home is located in a peaceful Fergus neighbourhood, perfect for families. The open-concept main floor features a bright kitchen with new appliances, plenty of counter space, and a seamless flow to a south-facing deck with a gazebo ideal for enjoying stunning greenspace and sunrise views. A convenient 2-piece bath completes the main level.Upstairs, you'll find three comfortable bedrooms, including a spacious primary suite with a walk-in closet. The large main bathroom includes a soaker tub and separate shower. The finished basement is perfect for family movie nights or a play area, complete with theatre lighting for the ultimate experience, plus laundry and extra storage.This home comes equipped with modern security and smart home technology, including a Qolsys Alarm System with smart home integration and remote access, as well as a Clare Camera System with motion detection, night vision, and mobile app control. Recent updates include a new furnace (2022), roof with a lifetime warranty (2022), appliances (2022), basement windows (2020), garage door (2017), water softener (2018), central vacuum (2019), and a paved driveway (2017). The 1.5-car garage offers plenty of space for your vehicle and additional storage, and a detached shed is perfect for DIY projects.Ideally located within walking distance to schools, parks, shopping, and downtown Fergus, this home is move-in ready and offers the perfect combination of comfort, convenience, and modern upgrades. (id:51300)
Keller Williams Home Group Realty


