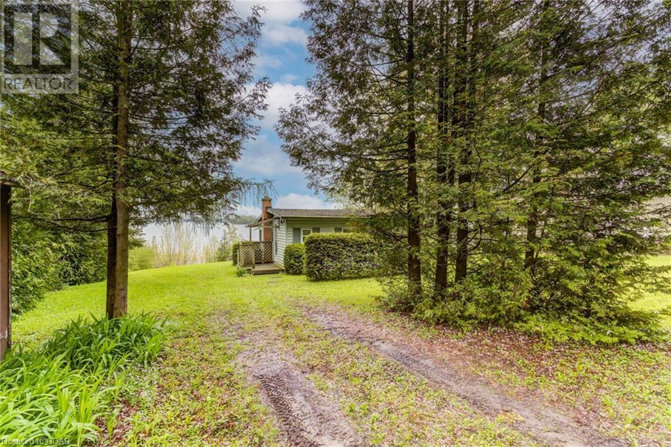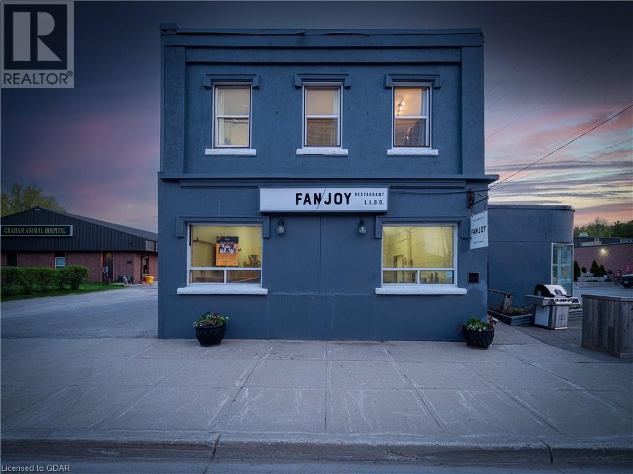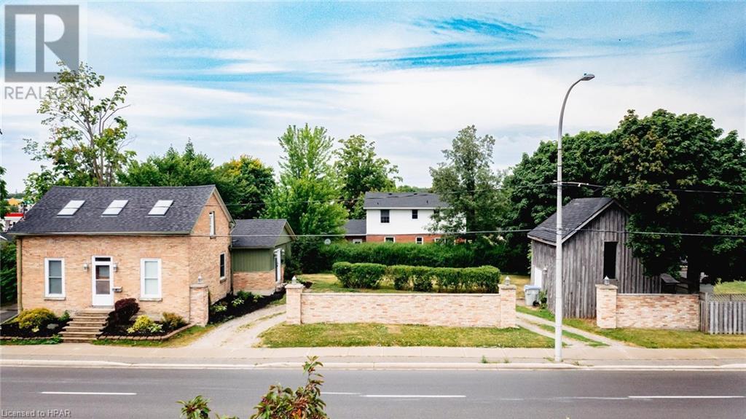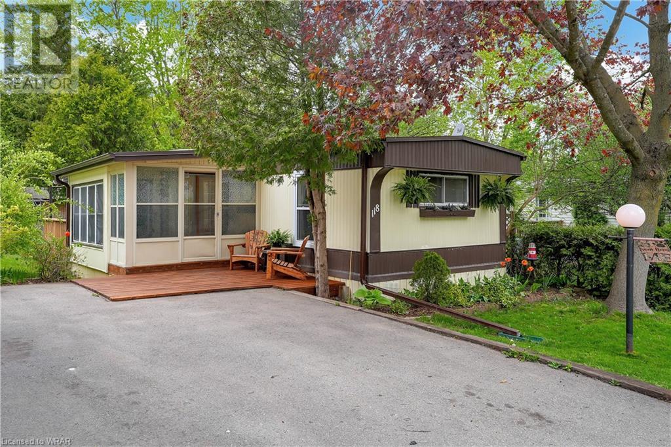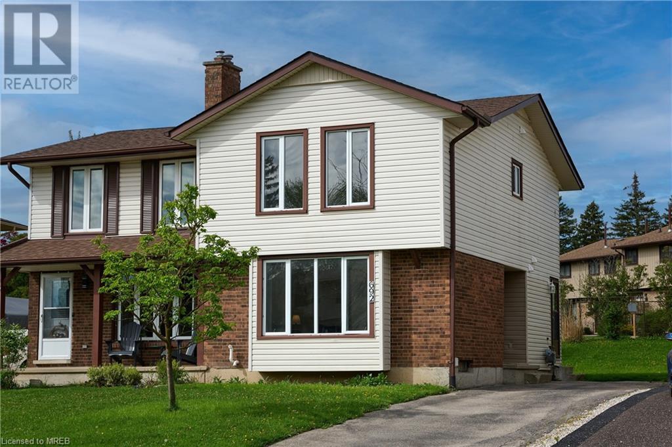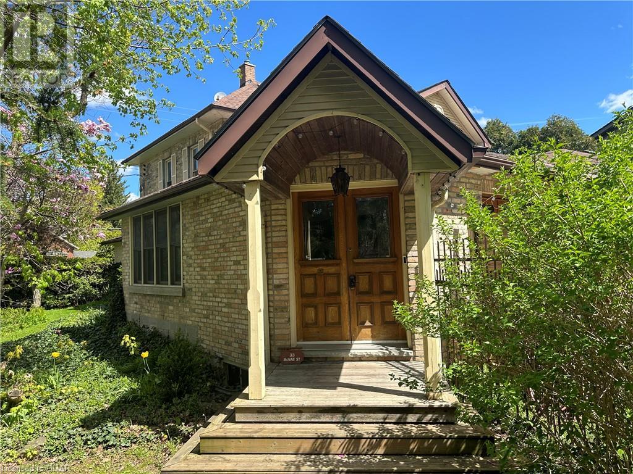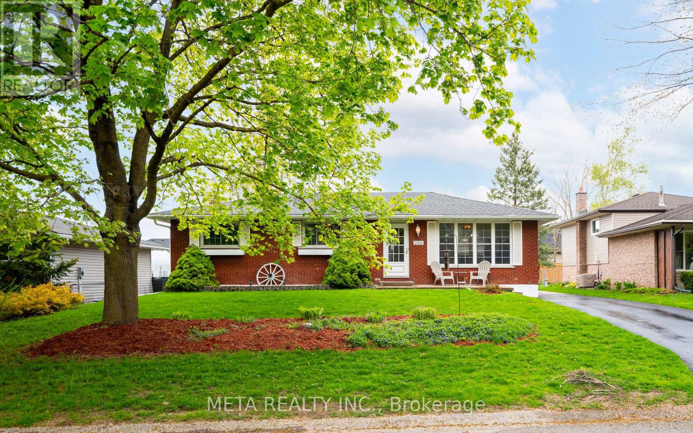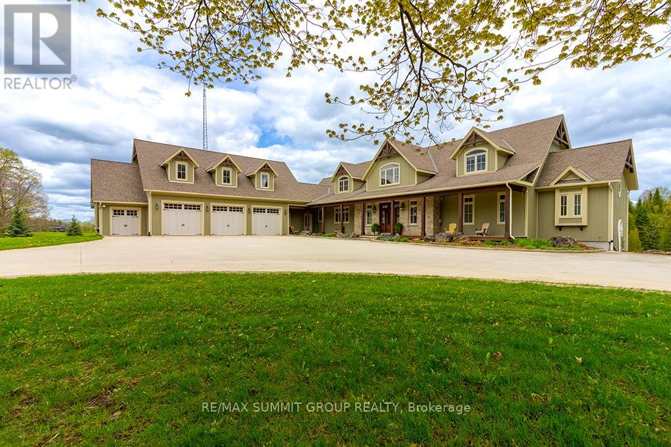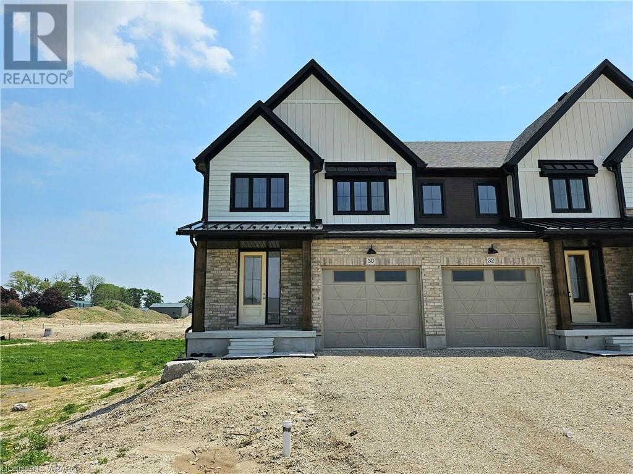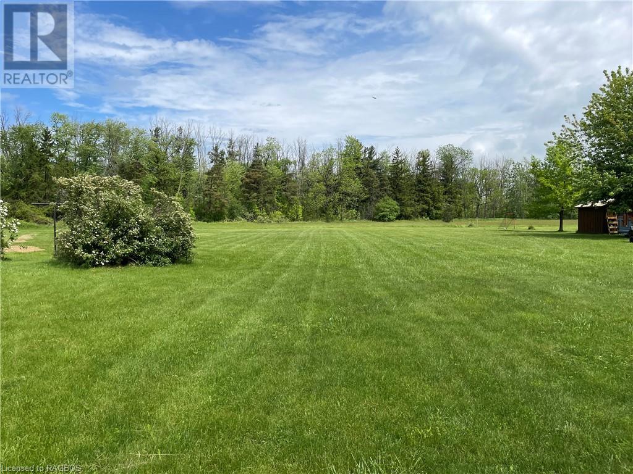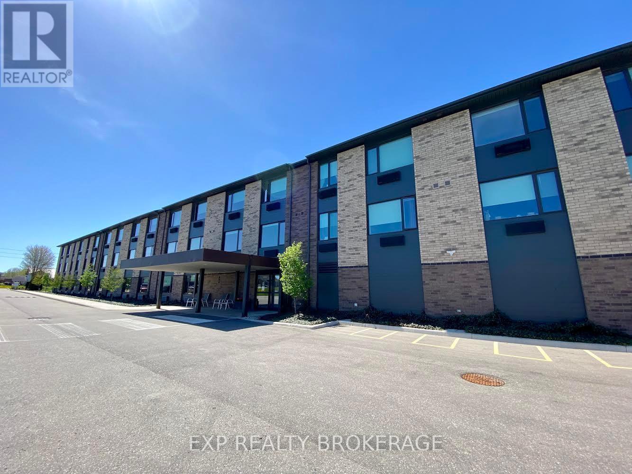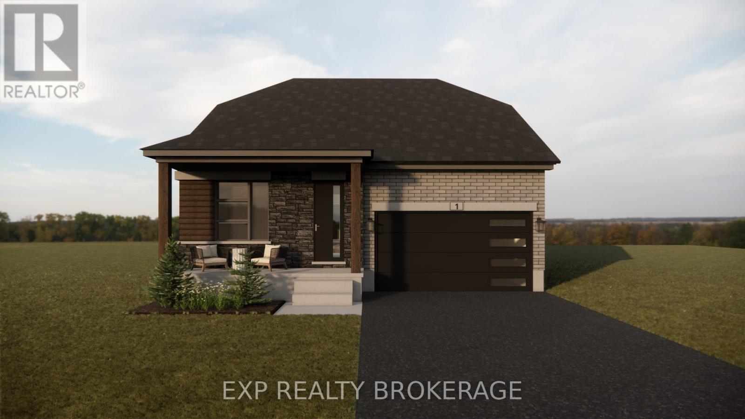Listings
65 Third Line
Belwood, Ontario
Experience the breathtaking beauty and soothing sounds of summer at this remarkable location! With its stunning sight line overlooking the lake and unparalleled access throughout the year, your summers will be transformed forever. Whether you choose to enjoy the charming two-bedroom cottage or embark on a fresh start, the possibilities are endless. Indulge in outdoor activities such as play, tubing, boating, swimming, and relax on your very own dock. Benefit from optimal water levels all season long, and revel in the convenience of a newly drilled well. This is not just a seasonal retreat, but a place to call home from April 15th to November 15th, with the added opportunity of 10 days a month December to March. (id:51300)
Royal LePage Royal City Realty Brokerage
100 Trafalgar Road
Hillsburg, Ontario
HIGH TRAFFIC, COMMERCIAL INVESTMENT, $6,200 MONTHLY INCOME, 6.4% CAP RATE, AND FULLY RENTED. This prime commercial property, situated on the bustling main thoroughfare of Hillsburgh, represents a stellar investment opportunity. GET IN NOW!! While values are still low, with hundreds of residential homes already approved and underway and hundreds more in the approval process, the population will triple in the next few years, which will only increase an already sound investment. With a secure, long-term anchor tenant on a 15-year lease and 2 fully occupied upstairs residential units, consistent and steady cash flow will be guaranteed, ensuring the prosperity of your investment for years to come. Generating a total monthly income of $6,200 and boasting a cap rate of 6.48%, makes this property a no-brainer for any type of investor. This property is not only financially appealing but has been meticulously updated both structurally and mechanically, with over $150,000 in recent upgrades. The versatility of the C-1 zoning allows for various commercial uses, enhancing its appeal in this high-traffic Trafalgar Road location with ample parking for tenants and customers alike. Additionally, the property includes two updated apartments on the second floor, providing added income potential with little effort and a low vacancy rate due to its popular small-town location. Positioned near a range of amenities including a grocery store, arena, and veterinary clinic, in an area poised for new community developments and population increase, this property offers a unique blend of stability, growth, and convenience, making it a highly attractive option for investors looking to capitalize on Hillsburgh's economic expansion. (id:51300)
RE/MAX Escarpment Realty Inc
95 E Britannia Road E
Goderich, Ontario
Welcome to 95 Britannia Rd E, a charming home nestled in the heart of Goderich, where the influences of this vibrant town and the natural beauty of Huron County converge. This delightful property offers a blend of modern comfort and classic charm, presenting an ideal opportunity for those seeking a relaxed lifestyle within reach of urban amenities. Boasting 3 bedrooms and 2 bathrooms, this home has been thoughtfully updated to meet the demands of contemporary living while retaining its inherent character. Step inside to discover a welcoming ambiance and an array of features designed to enhance everyday life. Located just a 5-minute stroll from downtown Goderich, residents enjoy convenient access to an eclectic mix of shops, eateries, and cultural attractions. Whether you're exploring local boutiques or indulging in delicious cuisine, everything you need is within easy reach. For those seeking outdoor adventures, the stunning shoreline is a mere stone's throw away. Spend leisurely days basking in the sun on sandy beaches or marveling at the breathtaking views along the coast. Nature enthusiasts will appreciate the proximity to Huron County's picturesque landscapes, providing endless opportunities for hiking, cycling, and wildlife spotting. Inside, the home exudes modern elegance with updated countertops, kitchen hardware, and a renovated bathroom. Entertain guests in style within the new games room or relax in the open living area, where natural light floods the space, creating an inviting atmosphere. Outside, a private patio area awaits, surrounded by mature trees that offer shade and tranquility. Whether you're enjoying a morning coffee entertaining guests, this outdoor oasis provides the perfect setting. With its unbeatable location, tasteful updates, and unique style, Britannia Rd presents a rare opportunity to embrace the best of both worlds – small-town charm and urban convenience. Don't miss your chance to make this enchanting property your own. (id:51300)
Wilfred Mcintee & Co. Ltd (Wingham) Brokerage
118 Maple Crescent
Flamborough, Ontario
A warm welcome awaits you in Beverly Hills Estates! This well maintained, year round, all ages community is only 20 min to Cambridge, Milton and Waterdown. This charming, move in ready home is carpet free and open concept featuring a cozy living room, sunroom with loads of windows and a cozy fireplace for the cooler months. The kitchen is bright with room for a good sized table making it perfect for entertaining This unit has a great layout with one bedroom at the front of the home and the second bedroom at the rear with a 3 price ensuite off the primary bedroom and a second bathroom This home is perfect for couples, families or seniors and offers an affordable home ownership option. This home is move in ready and located on a quiet street. Monthly land lease fees are $679.33 which include property taxes. (id:51300)
Royal LePage Crown Realty Services Inc. - Brokerage 2
692 Devon Street
Stratford, Ontario
This beautiful home is located on a quite family friendly street, walking distance to Stratford's new commercial area with shopping, restaurants, trails, golfing and much more. The interior has been completely updated with new kitchen cabinets, quartz counter top, brand new kitchen appliances, two updated washrooms, and freshly painted throughout. New furnace replaced in 2022 and roof in 2016. This home is move in ready. Close to schools, shopping, public transit and easy access to Kitchener/Waterloo. Book your viewing today! (id:51300)
International Realty Firm Inc Brokerage
33 Mcnab Street W
Centre Wellington, Ontario
A rather unique opportunity awaits a buyer who appreciates the value of a great location. This century home is located very close to the historic Elora downtown, with all its restaurants, pubs, quaint shops and many other amenities. The original brick house with two compatible additions over the years, affords a layout that can be for a single family or can accommodate a multi-family if need be, or perhaps as an income helper. The outside is something to behold in the Summer months, with the sun-deck and inground pool offering a very private retreat for the family. This one needs a closer look and is possibly one of those 'not-to-be-missed' properties that only comes along once in a while. It does need updating so please be prepared for this as it will be well worth it when all done! (id:51300)
Red Brick Real Estate Brokerage Ltd.
286 Forest Glen Cres
Wellington North, Ontario
Welcome To 286 Forest Glen Crescent, Mount Forest! Available For Sale For The First Time In 30 Years. This Home Has Been Lovingly Care For And Updated Throughout The Years. The Effective Layout Defines The Specific Spaces While Offering An Open Concept Feel. The Bedrooms Are Grouped Together Away From The Entertaining Areas. The Lower Level Is Finished With Luxury Vinyl (2019) And Offers A Second Family Room, Office Nook, Full Bathroom, Storage, Laundry And A Large 4th Bedroom. The Back Yard Is Completely Fenced With A Great Deck Built Level To The Back Door To Make Outdoor Entertaining Effortless. The Garden Shed (2018) Is Tucked Conveniently Behind The Garage And Offers Extra Storage. The Huge Garage/Shop (2013) Has Room For 2 Cars, Has Hydro And Has An 8 Foot High Door To Accommodate Larger Vehicles. Nearby You Can Find Wonderful Amenities Such As A Water Park, Baseball Diamond And Local Shops. Come See This Beautiful Forest Glen Crescent Property And Experience Mount Forest With All This Community Has To Offer! **** EXTRAS **** Kitchen Appliances (2022), Rear Windows (2021), New Eves, Downspouts And Leaf Guard (2019), Drive Way (2019), Roof (2014), 2 ( One On Main Floor And One On Lower Level) Gas Fireplaces Main Heating Source With Electric Basement Back Up. (id:51300)
Meta Realty Inc.
194109 Grey 13 Rd
Grey Highlands, Ontario
This expansive 22-acre property showcases a thoughtfully designed home by its current owners, who wanted a space that felt like a retreat for everyday living & leisure. This property, known for its beauty, offers a harmonious blend of sophisticated design & practical luxury. The interior features a striking two-story living room with a stone fireplace & floor-to-ceiling windows that overlook the serene backyard. The kitchen is a haven for culinary enthusiasts, equipped with a gas range & wall oven for crafting meals. A large island, with seating & a prep sink, sits adjacent to a butlers pantry with a sink, optimizing flow & functionality. Designed for hosting, the dining room has been the setting for countless gatherings, echoing with laughter & love. A sitting room opens onto a covered back deck, offering a seamless transition from inside to outside. Practicality is also considered with a large mudroom off the front porch side entry, thoughtfully designed to accommodate the comings & goings of family life. The main floor includes a primary suite with doors opening onto the back deck equipped with a power canopy. The 2nd level includes a loft, 3 bedrms & a full bath. The walkout lower level offers a 5th bedroom, den/office, cold room, & a full bath. It boasts a family room plus a full kitchen, suitable for an in-law suite. Refined touches include antique hemlock floors, main floor laundry, a walk-in fridge, & Generac generator blending convenience with style. Above the attached triple car garage is an unfinished loft. Outside, the property features a small orchard of fruit trees & professionally designed perennial gardens. The detached 40 x 64 shop offers a heated & insulated two-bay area, office with a washroom, & a large open area for addt'l cars or projects. This property is perfectly suited for full-time or weekend escapes, offering a seamless blend of comfort, space, and privacy in a preferred location. Discover all this lovely Eugenia estate has to offer. **** EXTRAS **** All showings must be booked via ShowingTime MLS# 40579551 (id:51300)
RE/MAX Summit Group Realty
30 Anne Street W
Harriston, Ontario
**BUILDER'S BONUS!!! OFFERING $10,000 TOWARDS UPGRADES PLUS A 6-PIECE APPLIANCE PACKAGE!!! LIMITED TIME ONLY** THE BIRCHHAVEN Imagine a modern farmhouse-style two-story townhome with 3 bedrooms, each designed for comfort and style. The exterior features a blend of clean lines and rustic charm, with a light-colored facade and welcoming front porch. This 1810 sq ft end unit starts with a nice sized entry with 9' ceilings, a convenient powder room and a versatile space that could be used as a home office or playroom. Picture large windows throughout the main level, allowing plenty of natural light to illuminate the open-concept living area that seamlessly connects the living room, dining space, and a well-appointed kitchen. The kitchen offers an island with quartz top breakfast bar overhang for casual dining and additional seating. Heading upstairs, you'll find the generous sized primary bedroom with a 3pc private ensuite bathroom and large walk in closet. The other two bedrooms share a well-designed family bathroom and second level laundry down the hall. The attached garage is connected at the front hall for additional parking and seasonal storage. The basement is unspoiled but roughed in for a future 2pc bathroom and awaits your creative touches. The overall aesthetic combines the warmth of farmhouse elements with the clean lines and contemporary finishes of a modern Finoro Home. Ask for a full list of incredible features and inclusions! Additional $$$ builder incentives available for a limited time only! Photos and floor plans are artist concepts only and may not be exactly as shown. (id:51300)
Exp Realty
Pl136 Ashfield Street
Port Albert, Ontario
Beautiful 3/4 Acre building lot in the village of Port Albert along the pristine beaches and water of Lake Huron. Located on a paved road and just a short stroll to world famous sunsets of this gorgeous great lake. Point Albert is a lovely waterfront town with quiet neighbourhoods, a quaint general store, beautiful beaches and swimming. Build your dream home in this shoreline community located 15 minutes from Goderich and 20 minutes from Kincardine. (id:51300)
Royal LePage Rcr Realty Brokerage (Hanover)
#206 -595 Havelock Ave S
North Perth, Ontario
MORRIS MODEL 1 Bedroom Suite - Riverview Park Residence is a safe, engaging retirement community for active independent seniors seeking a carefree lifestyle with personalized care for those requiring additional assistance. This vibrant community offers premium amenities and a wide range of wellness services on-site and is conveniently located just steps away from a shopping centre offering a variety of stores and services. Riverview Park offers several suite layouts to fit every lifestyle plus 3 care level packages. Every private suite includes: kitchenette, individually controlled heating/cooling, walk in showers with built in seat, raised height toilet seat, safety bars, and state of the art emergency response system plus all utilities are included. The residents enjoy 3 fresh meals plus snacks daily in the dining hall, weekly housekeeping and laundry service, 24/7 emergecy response system, scheduled transportation for medical appointments. Social butterflies will love the array of activities and day trips organized by the staff. Additional onsite ammenities include a beauty salon, enclosed solarium, outdoor patio & BBQ area, private party room, library/games room, fireplace lounge and 24 hour bistro. Acess to a local doctor plus onsite medical support staff will leave families with peace of mind. With a reputation for high quality, flexible and caring service, the Riverview Park staff have worked hard to ensure the residence feels like home to everyone. (id:51300)
Exp Realty
117 Bean St
Minto, Ontario
**BUILDER'S BONUS!!! OFFERING $20,000 TOWARDS UPGRADES!!! THE WEBB: a charming and contemporary architectural gem that combines the best of both bungalow and loft-style living all on a walkout lot! Offering over 2400sq ft of living space, this high functioning design combines the living, dining and kitchen areas for a fantastic flow. The sloped ceilings create a sense of volume and spaciousness and large windows allow for plenty of natural light throughout the main level. Adjacent to the kitchen, there is a spacious dining area with enough room to accommodate a large dining table, making it perfect for family gatherings and entertaining friends. Main floor features we seek in a traditional bungalow such as main floor beds, baths & laundry are all accounted for in this plan. The bathrooms are all designed with a modern and luxurious touch, featuring quality fixtures, spacious shower with elegant tiling. The primary bedroom includes a large walk-in closet and private ensuite bathroom at the back of the home and overlooking the rear yard. The loft area spaces are versatile and can be used as bedroom, guest room, home office, or hobby space, all with access to a third bathroom on this level. Features: central air conditioning, asphalt paved driveway, garage door opener, holiday receptacle, perennial garden and walkway, sodded yards, egress window in basement, breakfast bar overhang, stone countertops in kitchen and baths, upgraded kitchen cabinets and more..... Pick your own lot, floor plan and colours and build the home of your dreams at Maitland Meadows with Finoro Homes **Ask for a full list of incredible features! Several plans to choose from - LIMITED TIME INCENTIVES FROM THE BUILDER** Photos are artist concept only and may not be exactly as shown. (id:51300)
Exp Realty

